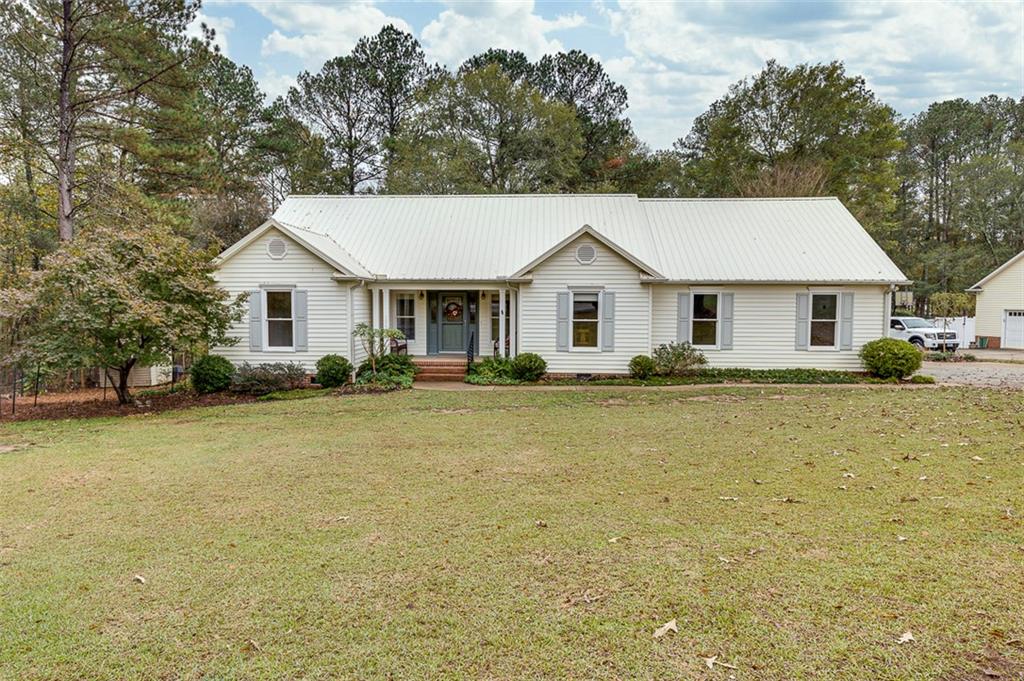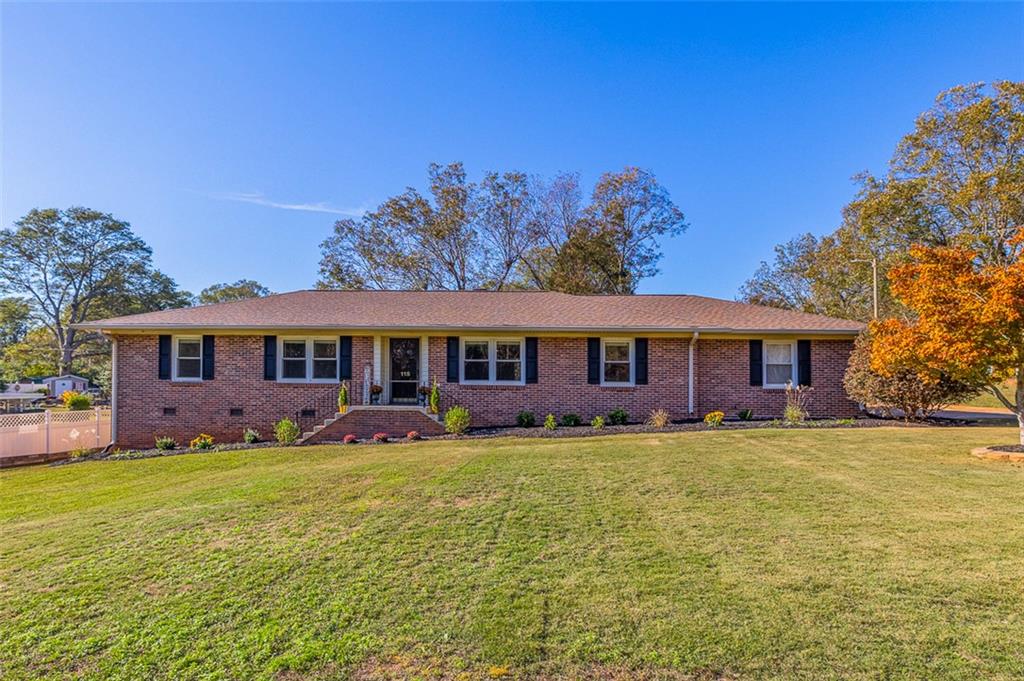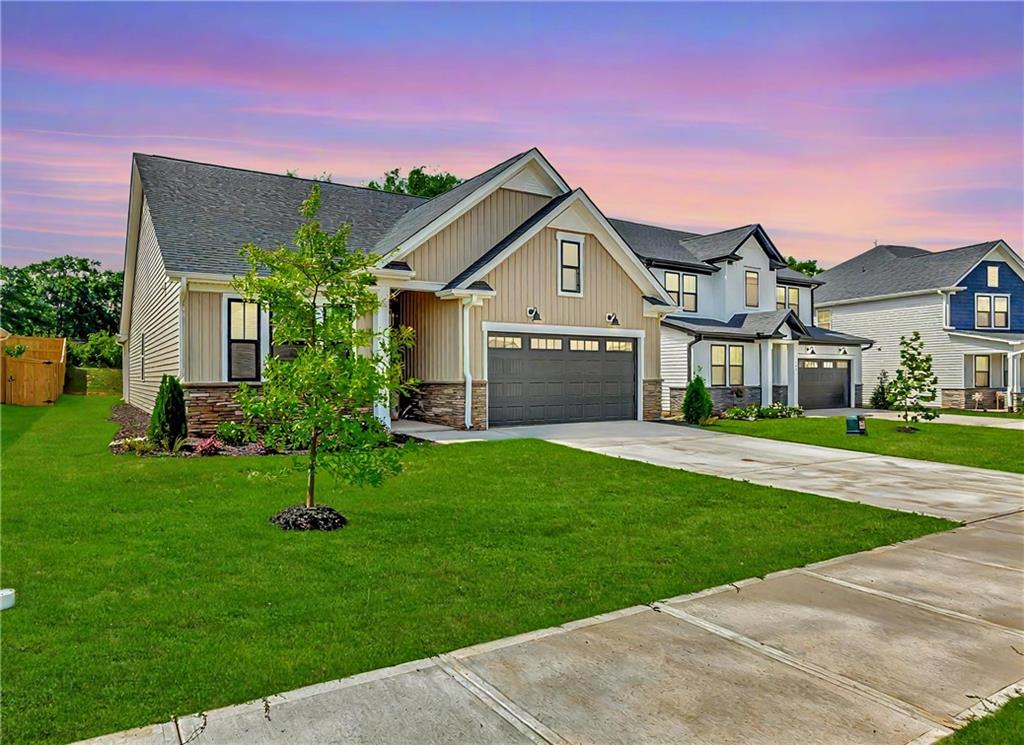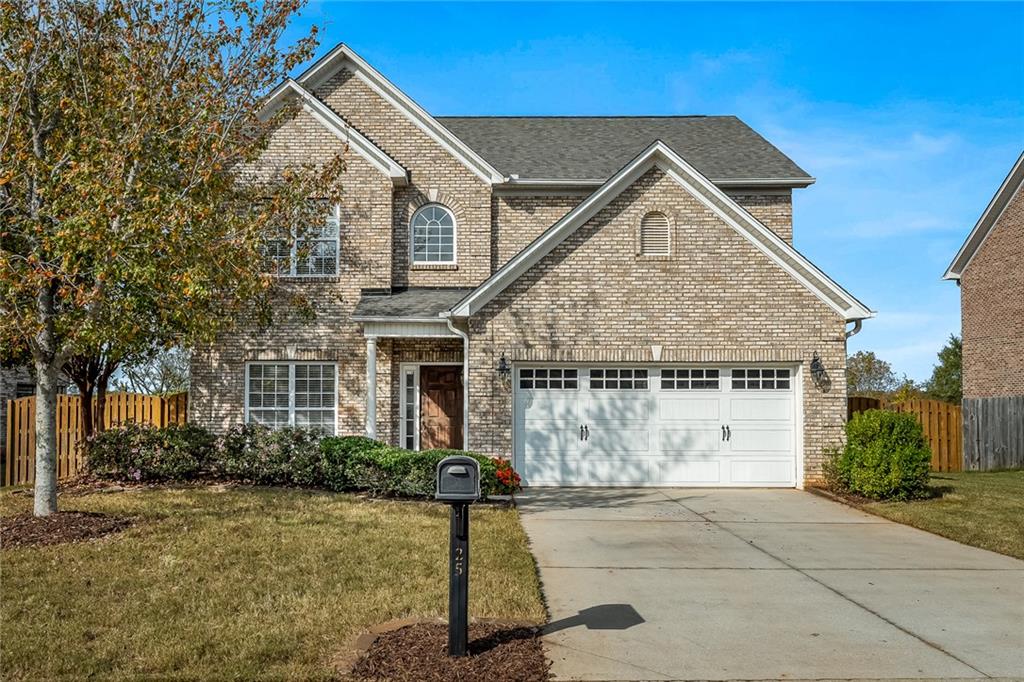Viewing Listing MLS# 20280959
Disclaimer: You are viewing area-wide MLS network search results, including properties not listed by Lorraine Harding Real Estate. Please see "courtesy of" by-line toward the bottom of each listing for the listing agent name and company.
Anderson, SC 29621
- 3Beds
- 2Full Baths
- N/AHalf Baths
- 1,470SqFt
- 2025Year Built
- 0.00Acres
- MLS# 20280959
- Residential
- Single Family
- Active
- Approx Time on Market8 days
- Area109-Anderson County,sc
- CountyAnderson
- Subdivision The Meadows at Midway
Overview
FEBRUARY '25 estimated completion on this home, which is perfectly situated in the highly desirable community of The Meadows at Midway that offers a wealth of amenities and attractions. Residents will enjoy the soon-to-open amenity center, featuring a pool, tennis courts, pickleball courts, and a clubhouseideal for socializing and staying active. With easy access to nearby parks and the scenic Lake Hartwell just 10 minutes away, outdoor enthusiasts will love the options for boating, fishing, and enjoying nature. Plus, the vibrant Main Street is only a short drive away, offering a variety of shopping, dining, and entertainment options. Youll also appreciate being just five minutes from grocery stores and a quick 30-minute drive to both Greenville and Clemson for exciting day trips. This thoughtful ranch, Farmhouse inspired home combines rustic tones with award-winning floor plans to create modern exteriors. If youre searching for an open concept, cozy, one story home, the Andrews will suit your needs perfectly. The Andrews appeals to first time home buyers, step down buyers, and all stages in between. Arched doorways lead from the foyer to the gallery and into a wonderful open concept living space. The kitchen offers plenty of space for a large island with cabinets for additional storage and a pantry. The kitchen is open to a breakfast area and a family room - an ideal setup for entertaining. Two bedrooms share a full bath away from the primary bedroom. The owner's suite is located at the back of the home for maximum privacy! Tons of upgrades are already included in this well priced home. Come see us today!
Association Fees / Info
Hoa Fees: 550
Hoa Fee Includes: Pool, Street Lights
Hoa: Yes
Hoa Mandatory: 1
Bathroom Info
Full Baths Main Level: 2
Fullbaths: 2
Bedroom Info
Num Bedrooms On Main Level: 3
Bedrooms: Three
Building Info
Style: Farm House, Ranch
Basement: No/Not Applicable
Builder: Hunter Quinn Homes
Foundations: Slab
Age Range: Under Construction
Num Stories: One
Year Built: 2025
Exterior Features
Exterior Finish: Stone, Vinyl Siding
Financial
Gas Co: Piedmont
Transfer Fee: Yes
Original Price: $331,880
Garage / Parking
Garage Capacity: 2
Garage Type: Attached Garage
Garage Capacity Range: Two
Interior Features
Lot Info
Acres: 0.00
Acreage Range: Under .25
Marina Info
Misc
Other Rooms Info
Beds: 3
Master Suite Features: Double Sink, Full Bath, Master on Main Level, Shower Only, Walk-In Closet
Property Info
Inside City Limits: Yes
Inside Subdivision: 1
Type Listing: Exclusive Right
Room Info
Room Count: 5
Sale / Lease Info
Sale Rent: For Sale
Sqft Info
Sqft Range: 1250-1499
Sqft: 1,470
Tax Info
County Taxes: SC
City Taxes: North Charleston
Unit Info
Utilities / Hvac
Electricity Co: Duke Power
Heating System: Central Gas
Cool System: Central Electric
High Speed Internet: Yes
Water Co: Hammond
Water Sewer: Public Sewer
Waterfront / Water
Lake Front: No
Water: Public Water
Courtesy of Jonathan Polacek of Hq Real Estate, Llc (greenville)

















 Recent Posts RSS
Recent Posts RSS
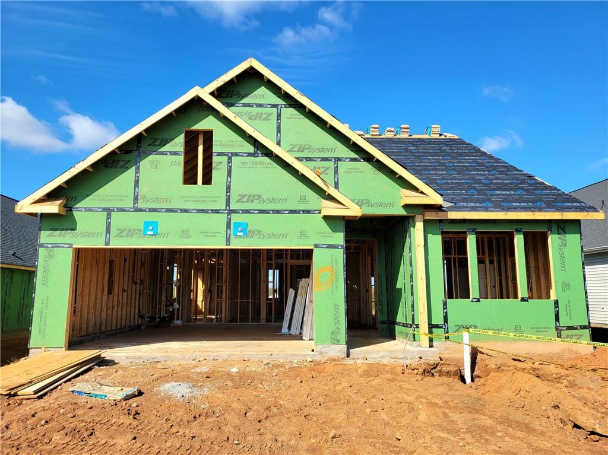
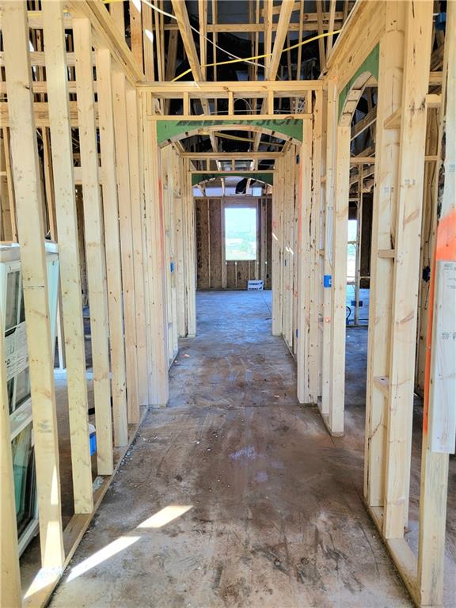
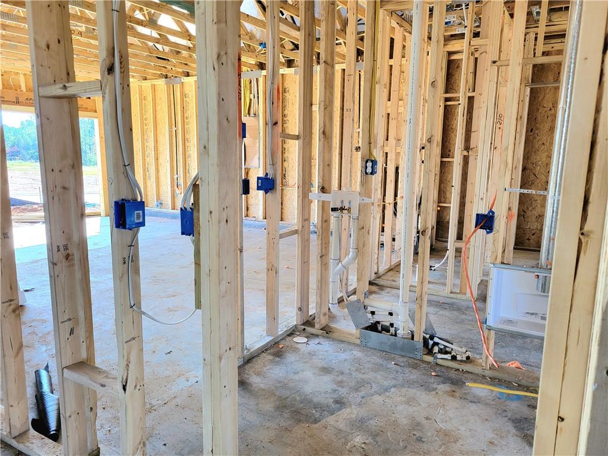
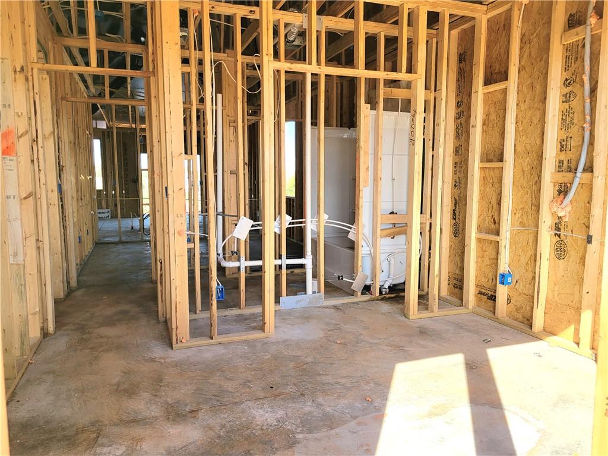
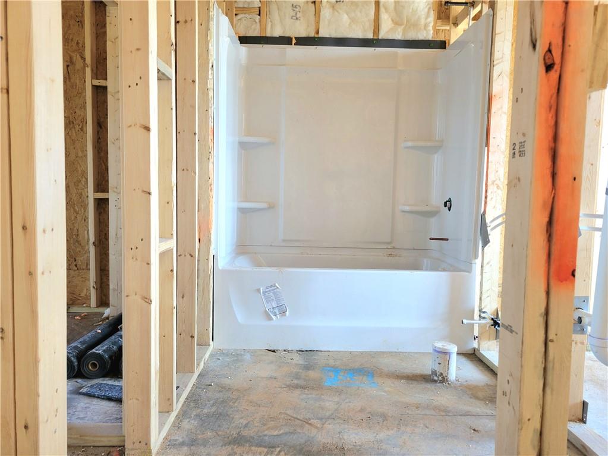
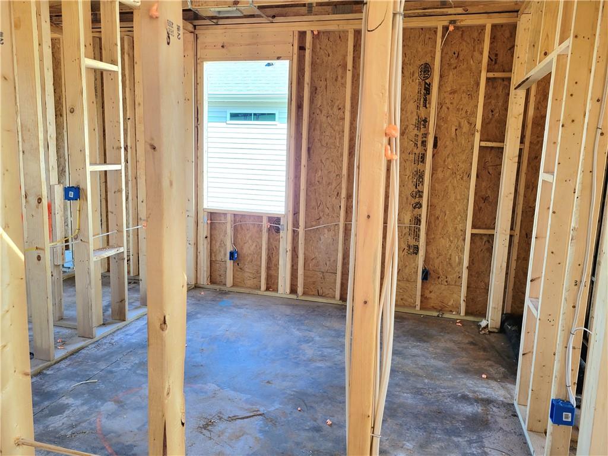
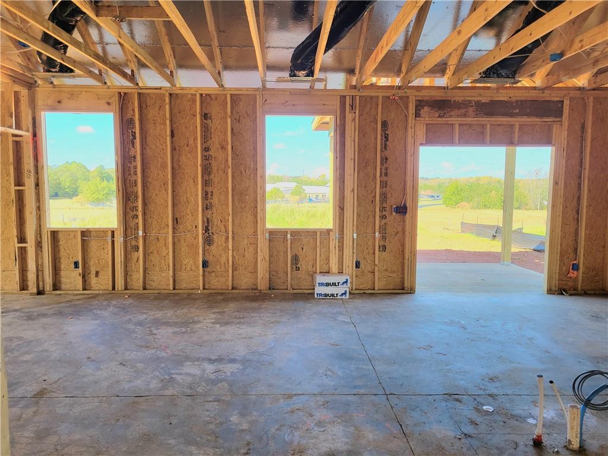
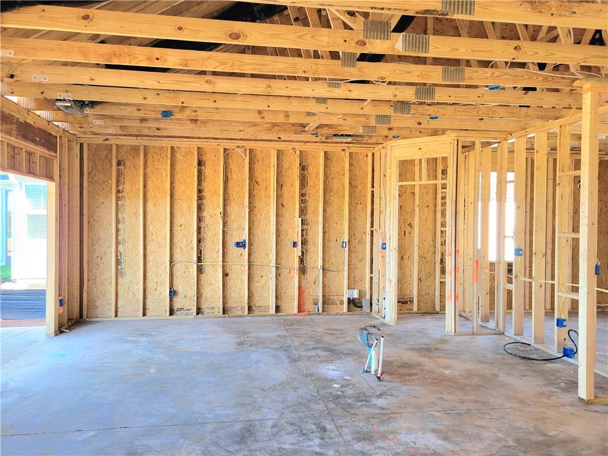
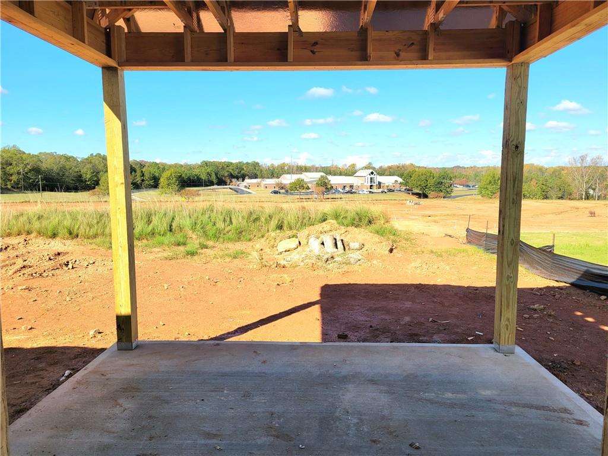
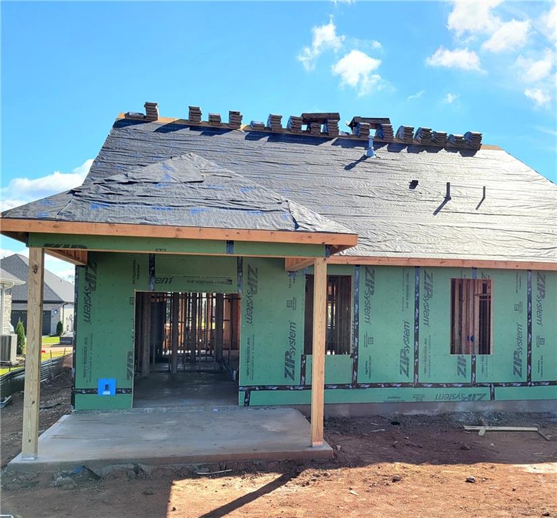
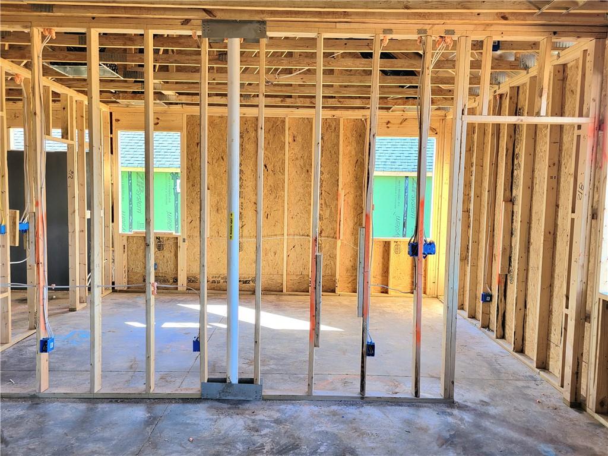
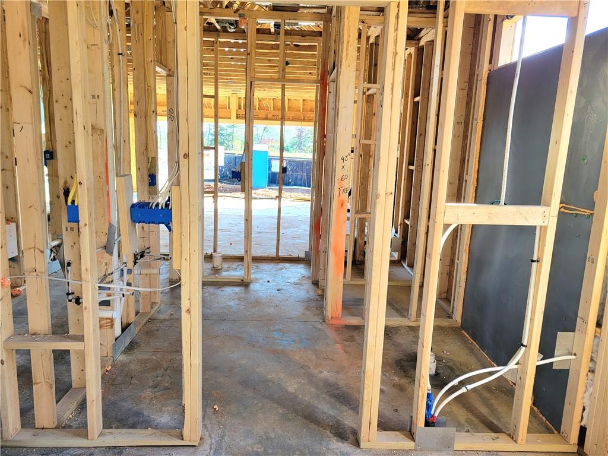
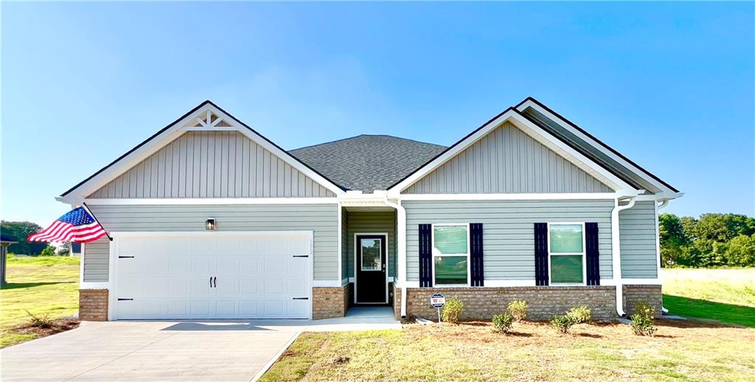
 MLS# 20281215
MLS# 20281215 