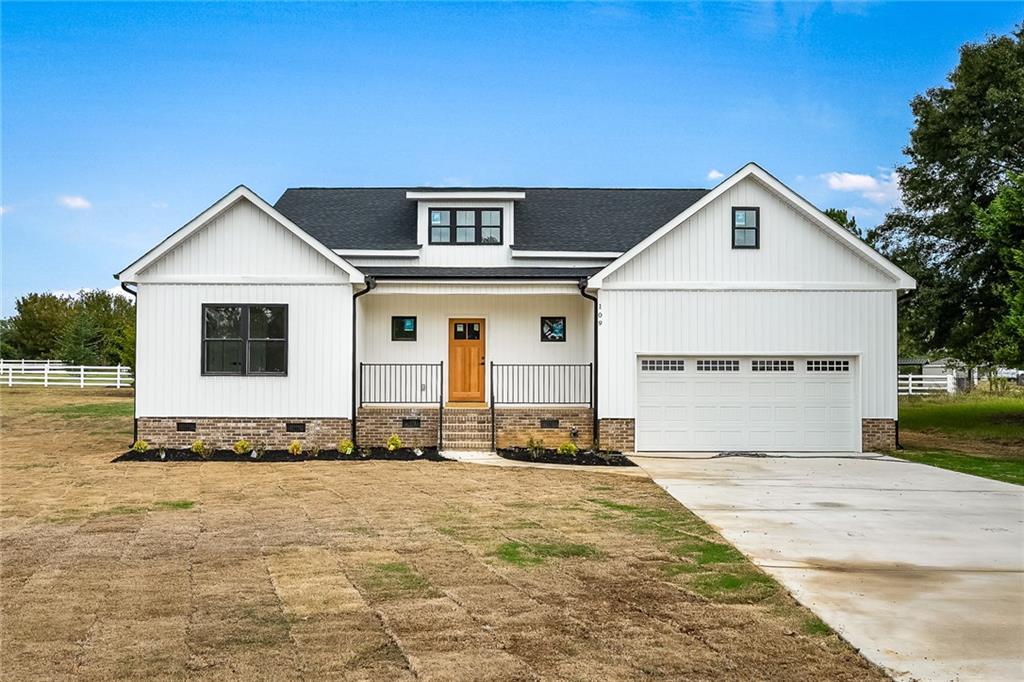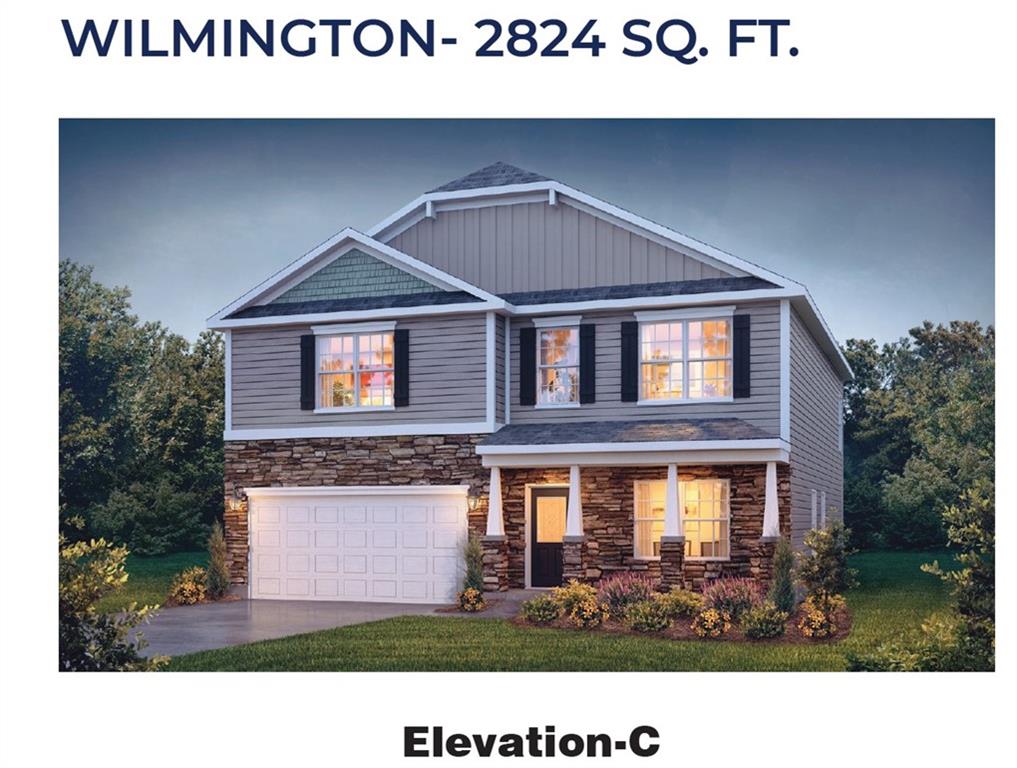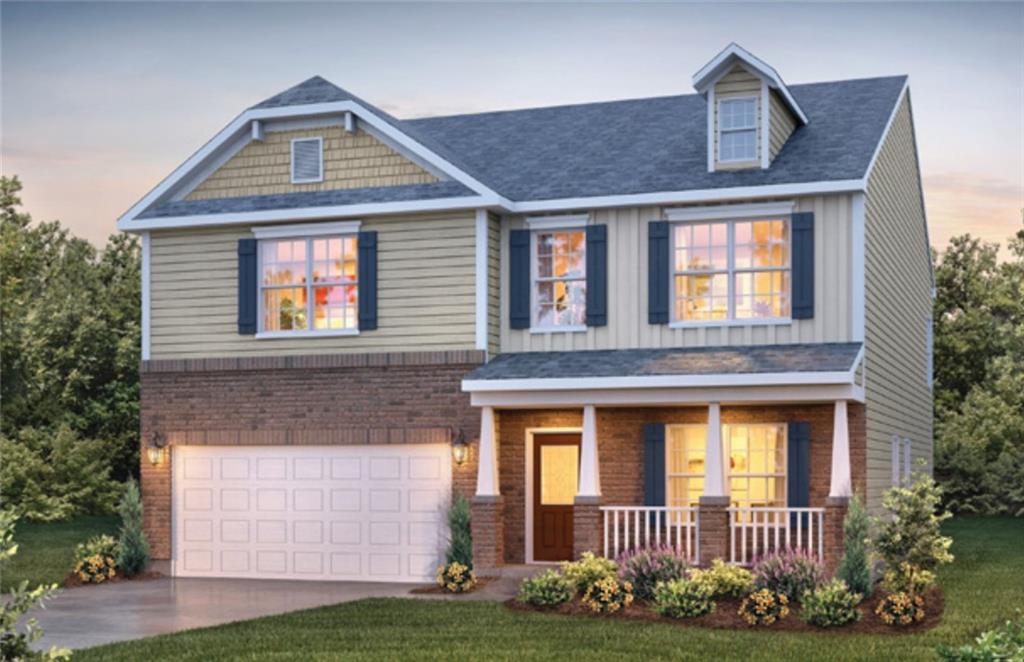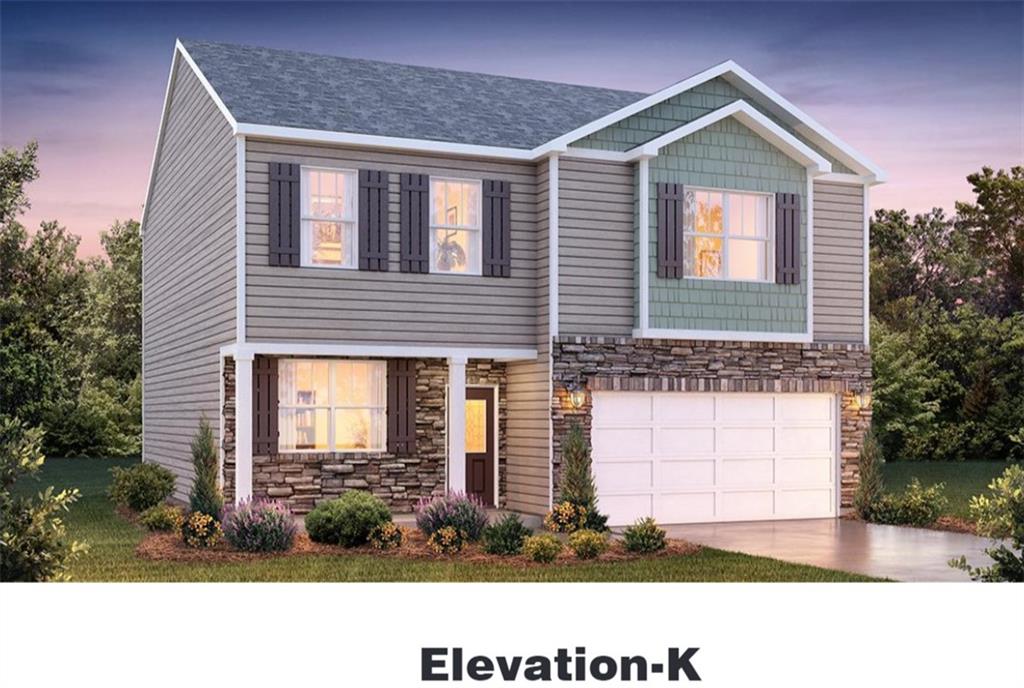Viewing Listing MLS# 20281033
Disclaimer: You are viewing area-wide MLS network search results, including properties not listed by Lorraine Harding Real Estate. Please see "courtesy of" by-line toward the bottom of each listing for the listing agent name and company.
Anderson, SC 29621
- 3Beds
- 2Full Baths
- 1Half Baths
- 2,247SqFt
- 2010Year Built
- 0.22Acres
- MLS# 20281033
- Residential
- Single Family
- Active
- Approx Time on Market1 day
- Area109-Anderson County,sc
- CountyAnderson
- Subdivision Rockwell Plantation
Overview
Welcome to 25 Fawn Hill Drive, a beautifully crafted 3-bedroom, 2.5-bathroom all-brick home with over 2200 sq. ft. of living space, and a backyard that will truly impress. It's perfect for those who appreciate both indoor comfort and outdoor enjoyment. Imagine unwinding after a long day on your oversized deck watching the sun set over the horizon. The covered pergola offers a shaded extension of living space and the privacy fence extends around the entirety of the backyard. Inside, the gourmet kitchen with granite countertops seamlessly flows into the breakfast nook and main living area, all with an abundance of natural light streaming through the windows. There is also a formal dining room at the front of the home with that is currently used as a home office. All of the bedrooms are upstairs including the generously sized primary bedroom and ensuite with large closets, a glass shower and a garden tub. The two secondary bedrooms have their own spacious closets, large windows and share a full bathroom. Finally, there is also a versatile l-shaped storage room that could be utilized as a small office, or a playroom on the second floor. This home is in the newer built section of Rockwell Plantation and is a 5 minute walk to the neighborhood pool! Minutes from Hwy 81, easy access to I-85, and close to all essential facilities, shopping and restaurants. Zoned for Midway, Glenview, and TL Hanna. Schedule your showing today!
Open House Info
Openhouse Start Time:
Sunday, November 17th, 2024 @ 2:00 PM
Openhouse End Time:
Sunday, November 17th, 2024 @ 4:00 PM
Association Fees / Info
Hoa Fees: 550
Hoa: Yes
Hoa Mandatory: 1
Bathroom Info
Halfbaths: 1
Fullbaths: 2
Bedroom Info
Bedrooms: Three
Building Info
Style: Craftsman
Basement: No/Not Applicable
Builder: Lennar
Foundations: Slab
Age Range: 11-20 Years
Roof: Architectural Shingles
Num Stories: Two
Year Built: 2010
Exterior Features
Exterior Features: Deck, Driveway - Concrete, Fenced Yard, Patio, Vinyl Windows
Exterior Finish: Brick
Financial
Transfer Fee: Unknown
Original Price: $360,000
Price Per Acre: $16,363
Garage / Parking
Storage Space: Garage
Garage Capacity: 2
Garage Type: Attached Garage
Garage Capacity Range: Two
Interior Features
Interior Features: Alarm System-Leased, Attic Stairs-Disappearing, Blinds, Ceilings-Smooth, Connection - Dishwasher, Connection - Washer, Countertops-Granite, Dryer Connection-Electric, Electric Garage Door, Fireplace-Gas Connection, Garden Tub, Gas Logs, Smoke Detector, Some 9' Ceilings, Walk-In Closet, Walk-In Shower, Washer Connection
Appliances: Cooktop - Smooth, Dishwasher, Disposal, Wall Oven
Floors: Carpet, Hardwood, Tile
Lot Info
Lot: 49
Lot Description: Level, Steep Slope
Acres: 0.22
Acreage Range: Under .25
Marina Info
Misc
Other Rooms Info
Beds: 3
Master Suite Features: Double Sink, Full Bath, Master on Second Level, Shower - Separate, Tub - Garden
Property Info
Inside Subdivision: 1
Type Listing: Exclusive Right
Room Info
Specialty Rooms: Breakfast Area, Formal Dining Room, Laundry Room, Living/Dining Combination, Office/Study
Sale / Lease Info
Sale Rent: For Sale
Sqft Info
Sqft Range: 2000-2249
Sqft: 2,247
Tax Info
Tax Year: 2024
County Taxes: 2,096.39
Tax Rate: 4%
Unit Info
Utilities / Hvac
Utilities On Site: Cable, Electric, Natural Gas, Public Sewer, Public Water, Underground Utilities
Heating System: Heat Pump
Cool System: Central Electric
High Speed Internet: ,No,
Water Sewer: Public Sewer
Waterfront / Water
Lake Front: No
Water: Public Water
Courtesy of Christina DeBoskey of Bhhs C Dan Joyner - Anderson

















 Recent Posts RSS
Recent Posts RSS
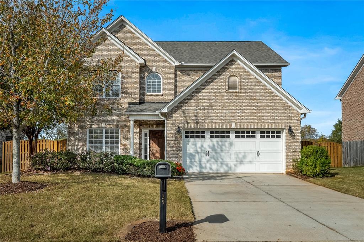
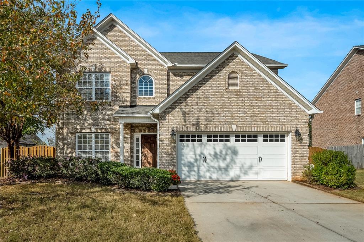
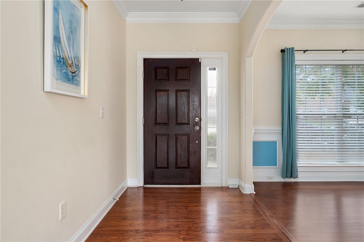
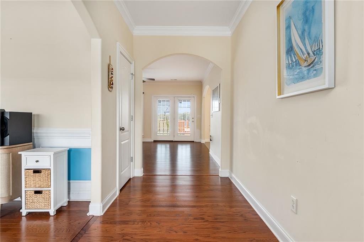
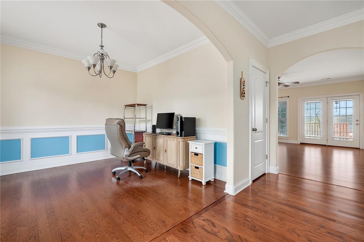
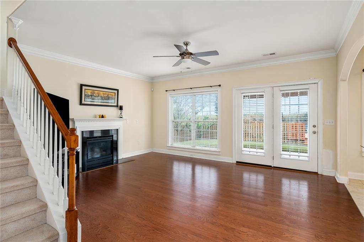
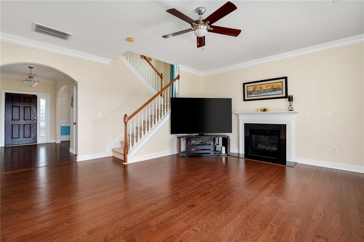
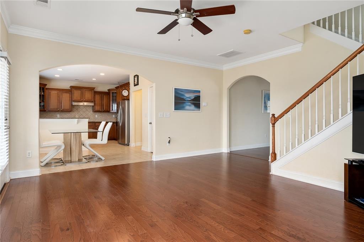
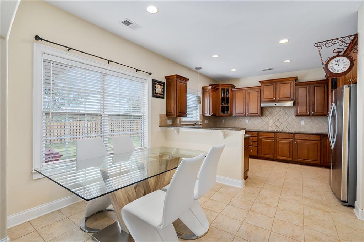
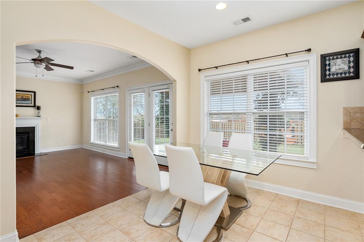
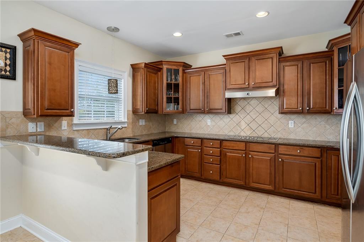
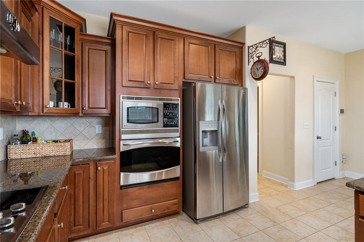
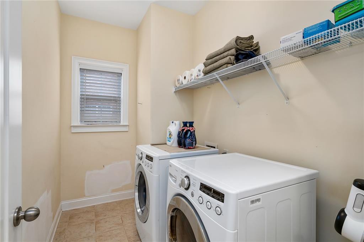
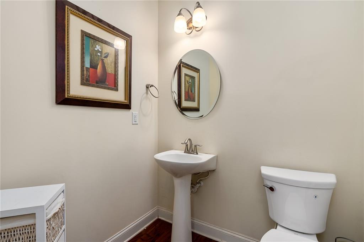
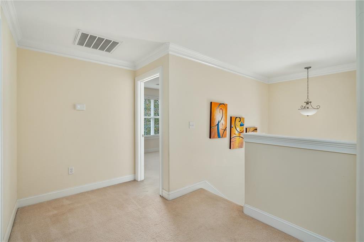
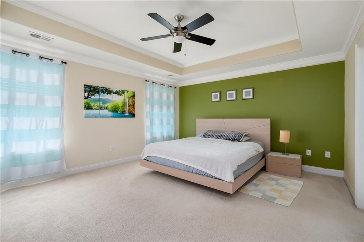
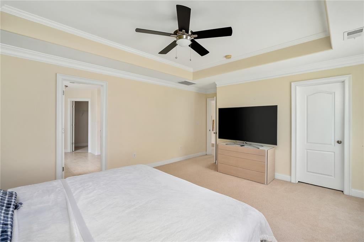
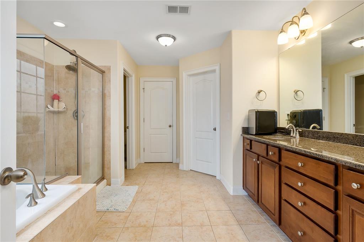
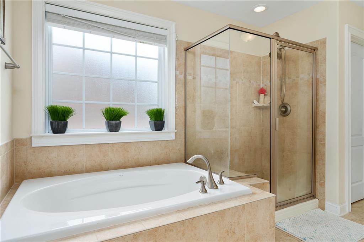
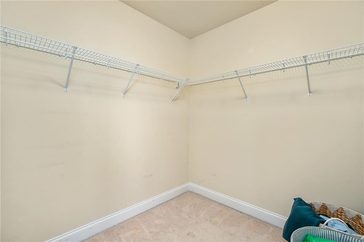
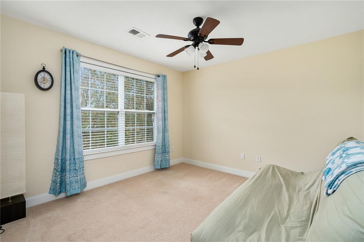
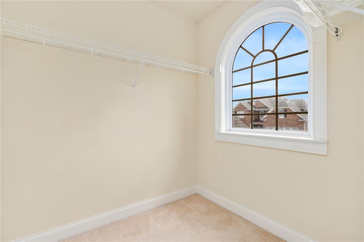
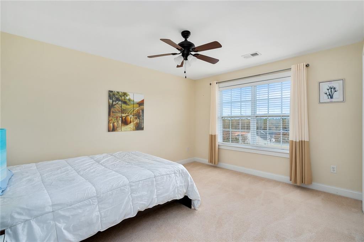
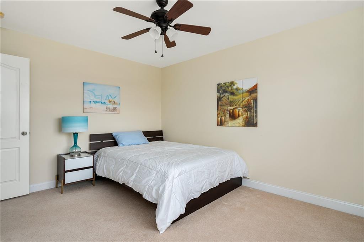
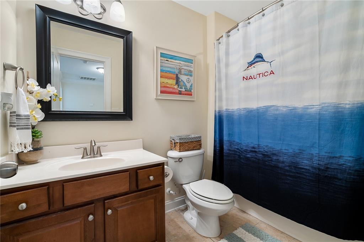
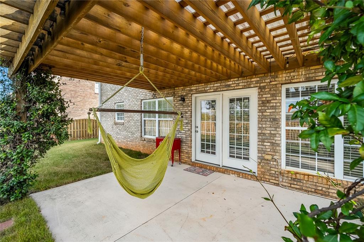
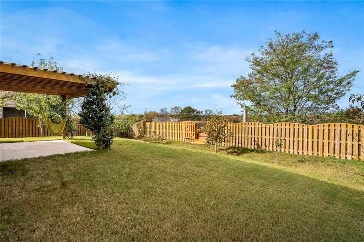
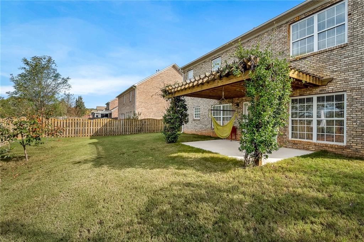
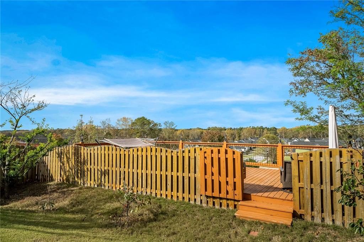
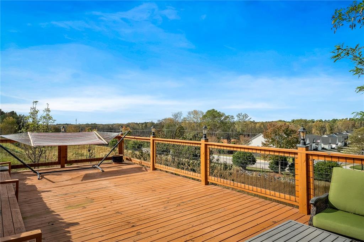
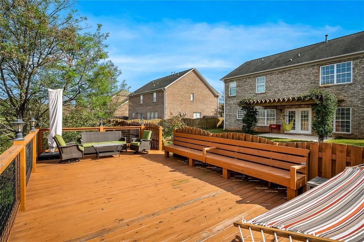
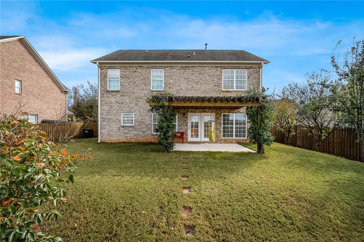
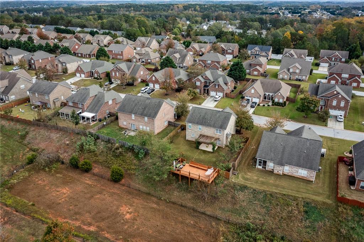
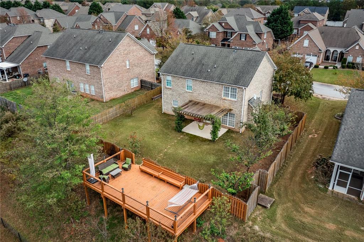
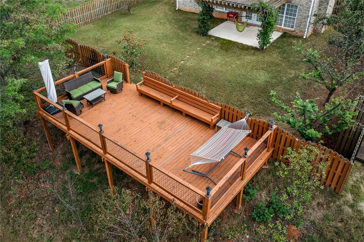
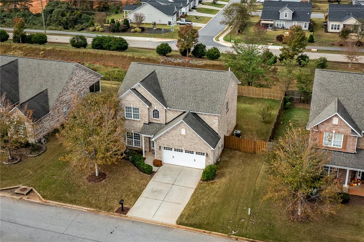
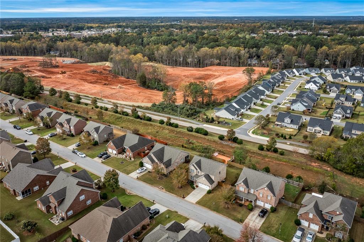
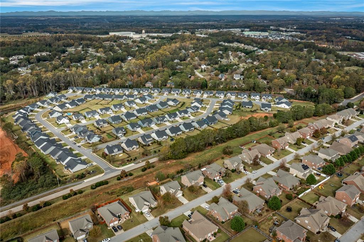
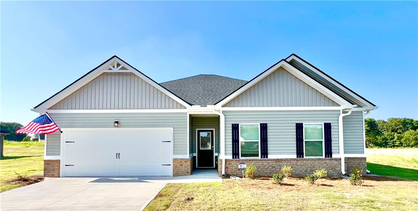
 MLS# 20281215
MLS# 20281215 