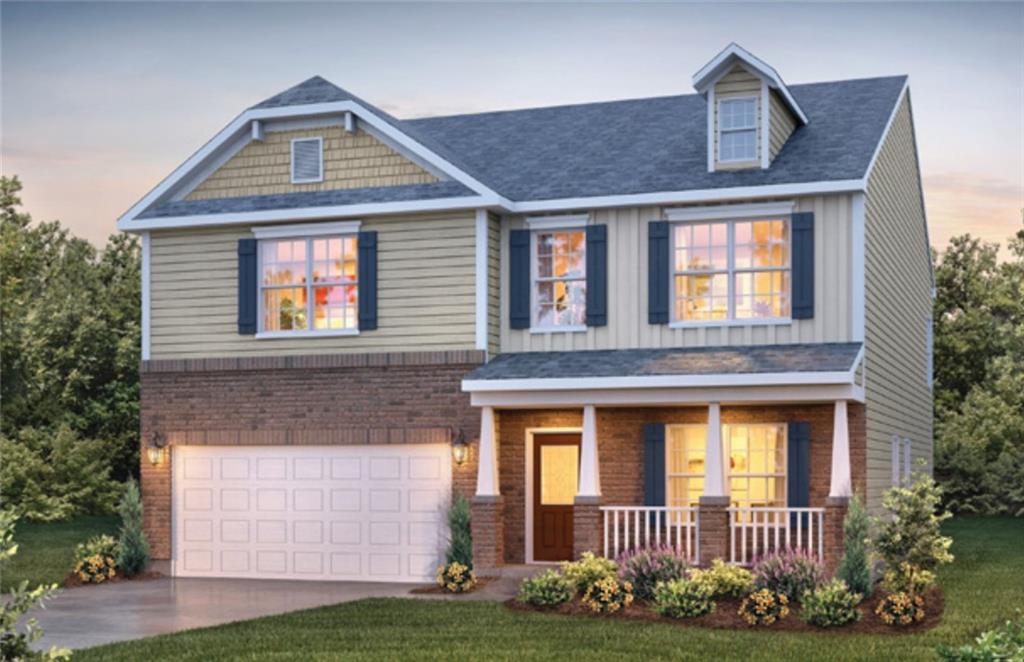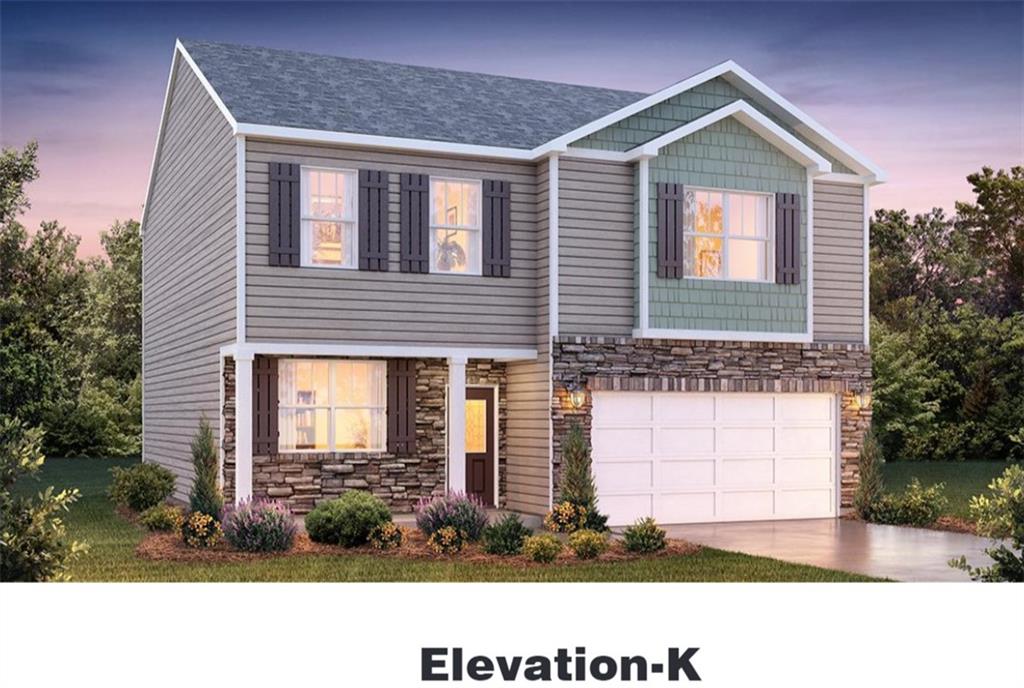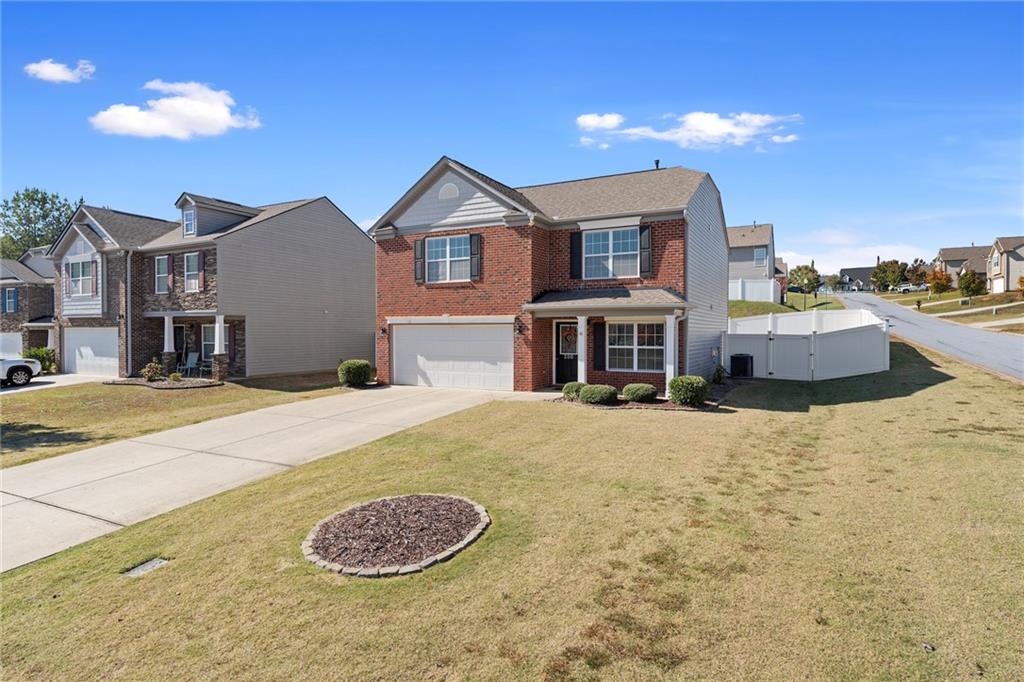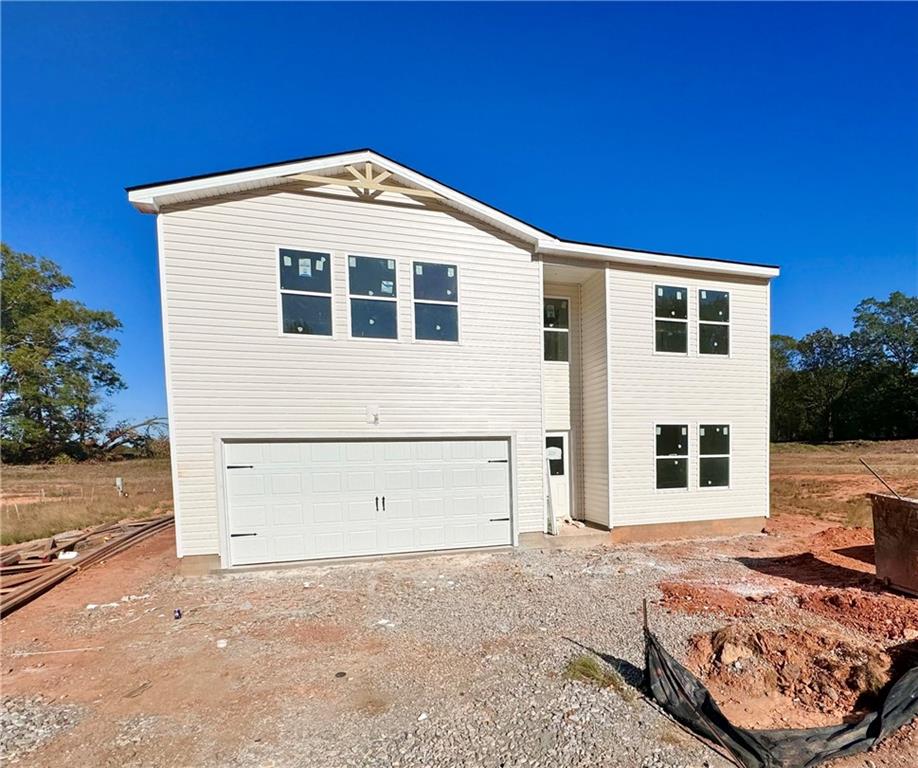Viewing Listing MLS# 20280533
Disclaimer: You are viewing area-wide MLS network search results, including properties not listed by Lorraine Harding Real Estate. Please see "courtesy of" by-line toward the bottom of each listing for the listing agent name and company.
Anderson, SC 29621
- 4Beds
- 2Full Baths
- 1Half Baths
- 2,443SqFt
- 2006Year Built
- 0.27Acres
- MLS# 20280533
- Residential
- Single Family
- Active
- Approx Time on Market11 days
- Area109-Anderson County,sc
- CountyAnderson
- Subdivision Rockwell Plantation
Overview
Discover this beautifully maintained and updated two-story home nestled in a quiet cul-de-sac. The newly remodeled kitchen opens to a spacious floor plan, featuring a large living room with a cozy gas log fireplace and a dedicated TV nook. A versatile flex room off the foyer provides an ideal space for a home office. Upstairs, you'll find the primary suite, three additional bedrooms, and a full bath. Enjoy peaceful moments on the patio overlooking the fenced backyard. This home is ideally situated near shopping, dining, schools, and medical facilities, with easy access to I-85. Dont miss out on this gem!
Association Fees / Info
Hoa Fees: 550.00
Hoa Fee Includes: Common Utilities, Insurance, Pool, Recreation Facility, Street Lights
Hoa: Yes
Community Amenities: Clubhouse, Pool
Hoa Mandatory: 1
Bathroom Info
Halfbaths: 1
Fullbaths: 2
Bedroom Info
Bedrooms: Four
Building Info
Style: Traditional
Basement: No/Not Applicable
Builder: Lennar
Foundations: Slab
Age Range: 11-20 Years
Roof: Architectural Shingles
Num Stories: Two
Year Built: 2006
Exterior Features
Exterior Features: Driveway - Concrete, Insulated Windows, Patio, Porch-Front
Exterior Finish: Brick, Vinyl Siding
Financial
Gas Co: PNG
Transfer Fee: Unknown
Original Price: $339,900
Price Per Acre: $12,588
Garage / Parking
Storage Space: Garage
Garage Capacity: 2
Garage Type: Attached Garage
Garage Capacity Range: Two
Interior Features
Interior Features: 2-Story Foyer, Attic Stairs-Disappearing, Cable TV Available, Ceiling Fan, Ceilings-Smooth, Connection - Dishwasher, Connection - Washer, Countertops-Quartz, Dryer Connection-Electric, Electric Garage Door, Fireplace, Fireplace-Gas Connection, Gas Logs, Smoke Detector, Some 9' Ceilings, Walk-In Closet
Appliances: Cooktop - Smooth, Cooktop - Gas, Dishwasher, Microwave - Built in, Range/Oven-Electric, Water Heater - Gas
Floors: Carpet, Ceramic Tile, Vinyl
Lot Info
Lot Description: Cul-de-sac, Underground Utilities
Acres: 0.27
Acreage Range: .25 to .49
Marina Info
Misc
Other Rooms Info
Beds: 4
Master Suite Features: Full Bath, Master on Second Level, Shower - Separate, Tub - Garden, Walk-In Closet
Property Info
Inside City Limits: Yes
Inside Subdivision: 1
Type Listing: Exclusive Right
Room Info
Specialty Rooms: Office/Study
Sale / Lease Info
Sale Rent: For Sale
Sqft Info
Basement Unfinished Sq Ft: NA
Basement Finished Sq Ft: NA
Sqft Range: 2250-2499
Sqft: 2,443
Tax Info
Tax Year: 2024
County Taxes: 1995.88
Tax Rate: 4%
City Taxes: included
Unit Info
Utilities / Hvac
Utilities On Site: Cable, Electric, Natural Gas, Public Sewer, Telephone
Electricity Co: Duke
Heating System: Forced Air
Cool System: Central Forced
Cable Co: Spectrum
High Speed Internet: Yes
Water Co: Hammond
Water Sewer: Public Sewer
Waterfront / Water
Lake: None
Lake Front: No
Water: Public Water
Courtesy of Chappelear and Associates of Western Upstate Keller William

















 Recent Posts RSS
Recent Posts RSS
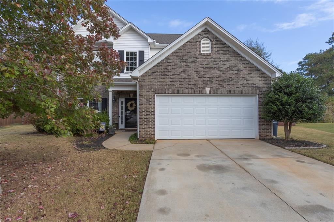
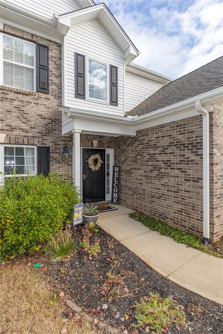
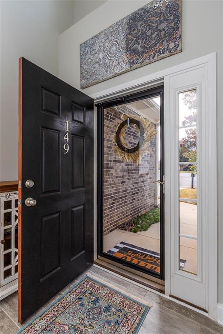
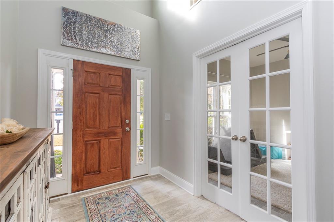
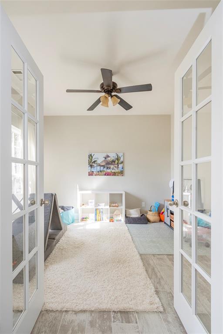
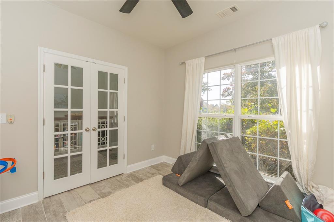
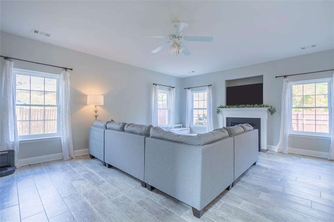
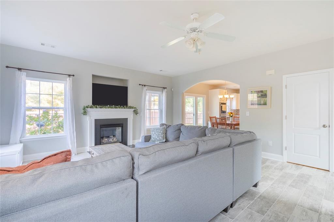
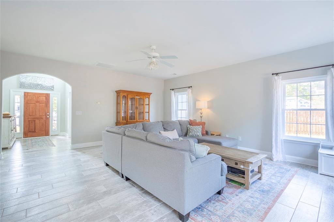
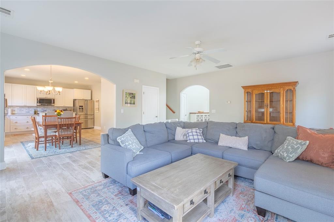
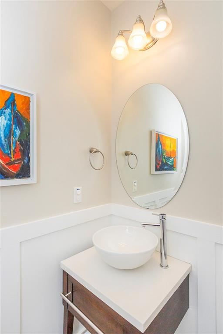
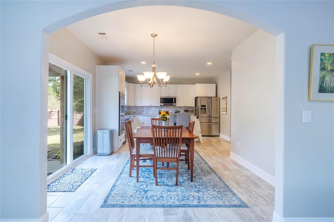
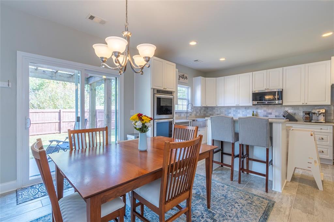
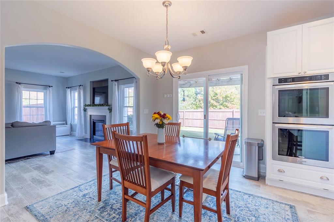
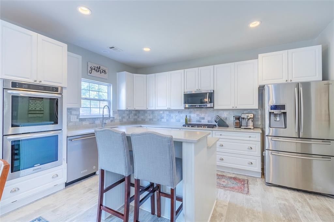
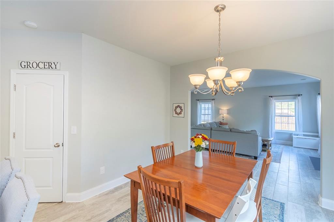
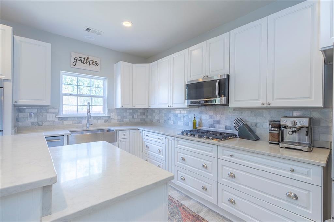
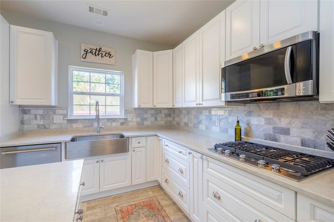
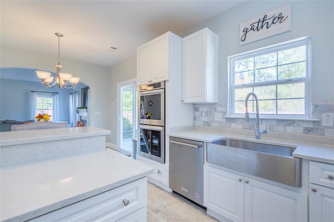
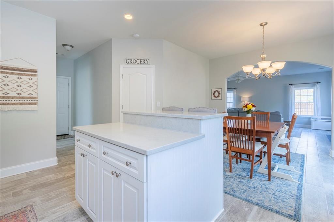
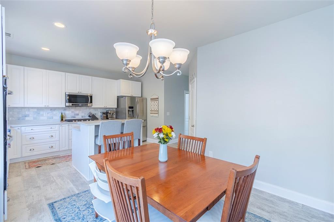
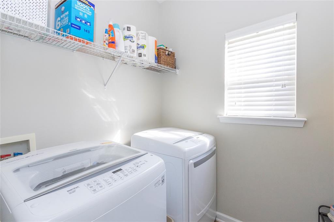
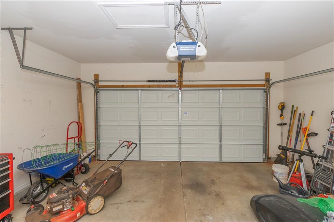
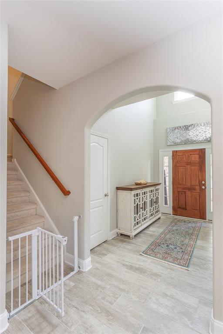
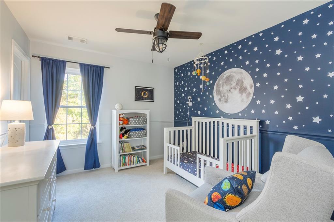
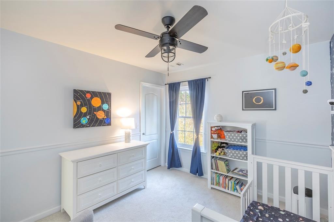
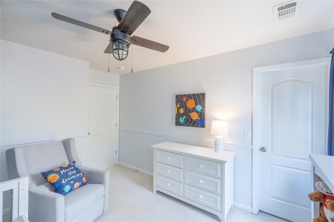
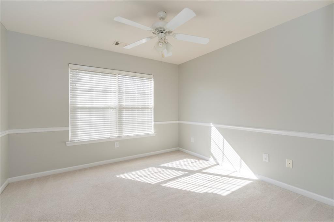
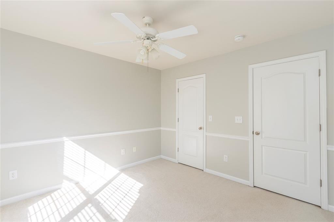
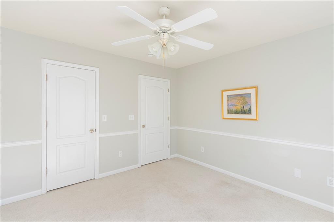
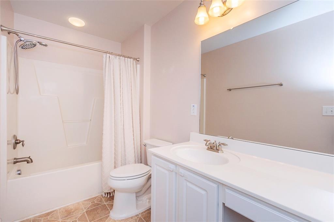
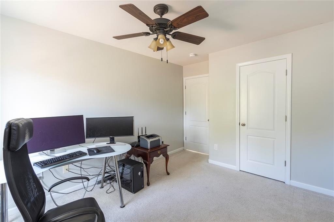
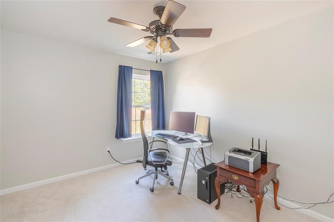
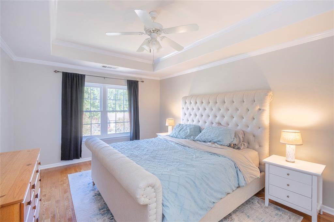
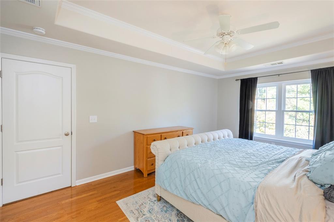
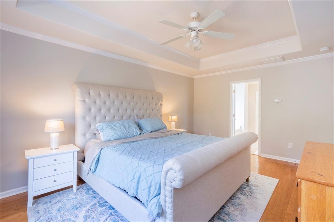
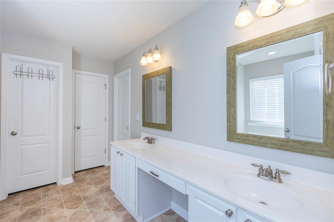
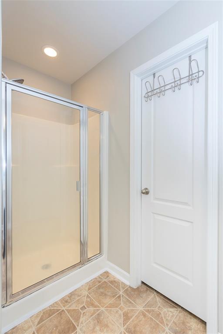
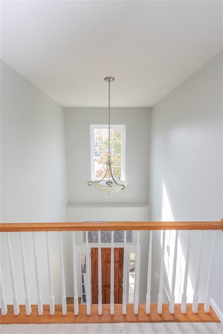
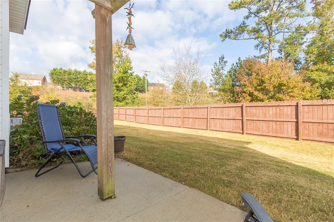
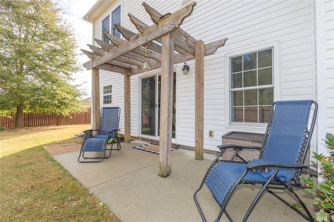
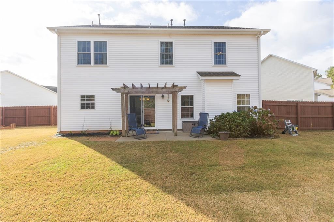
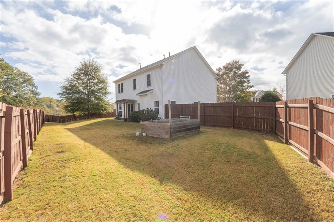
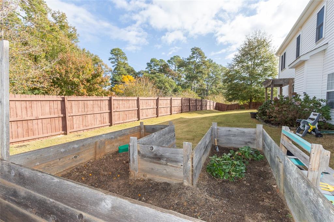
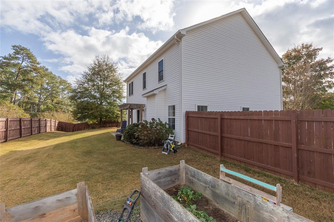
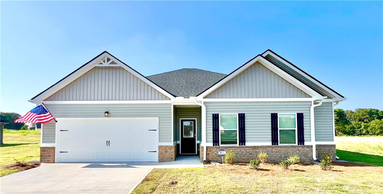
 MLS# 20281215
MLS# 20281215 