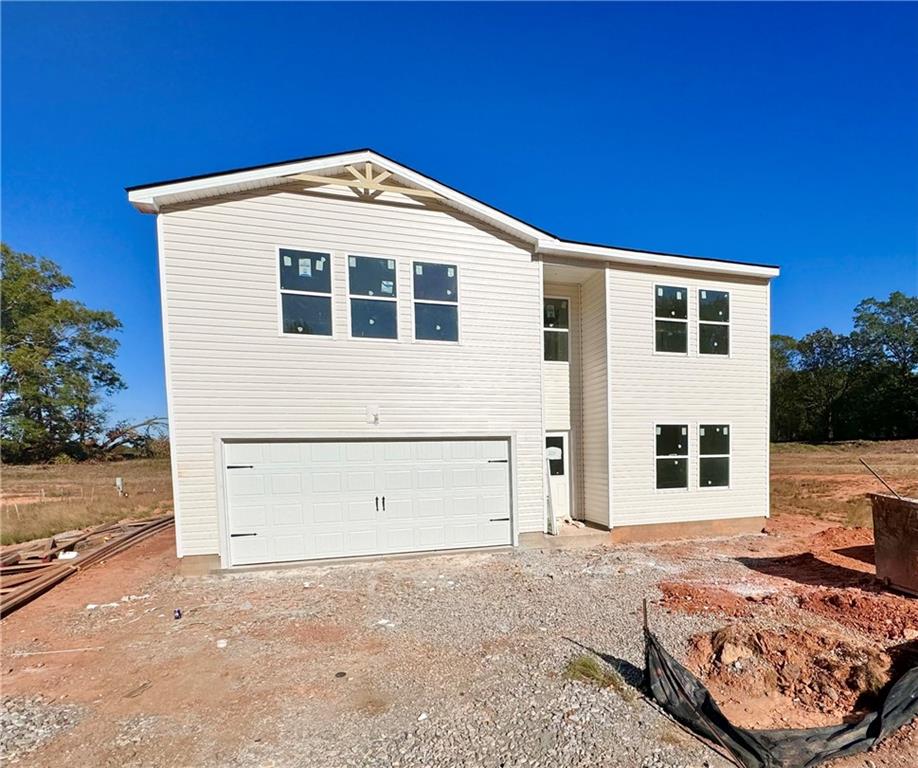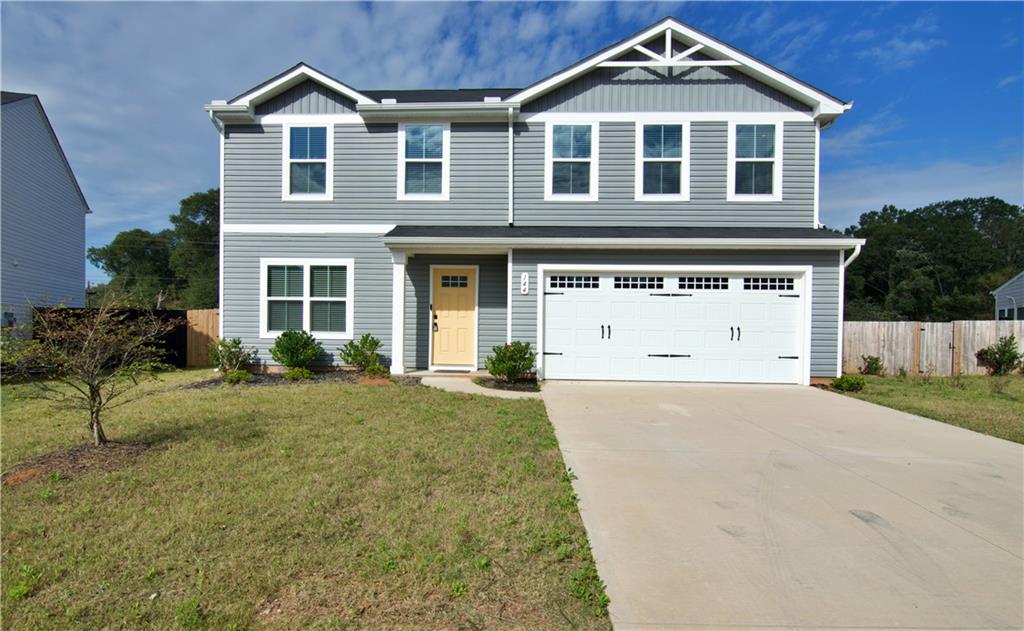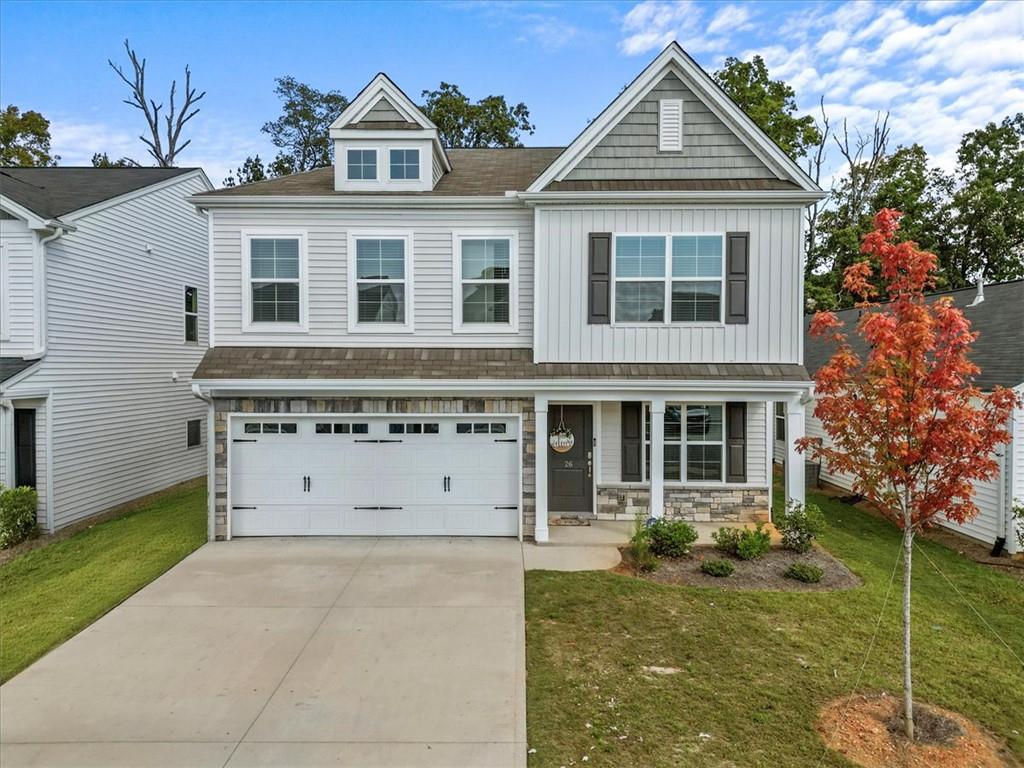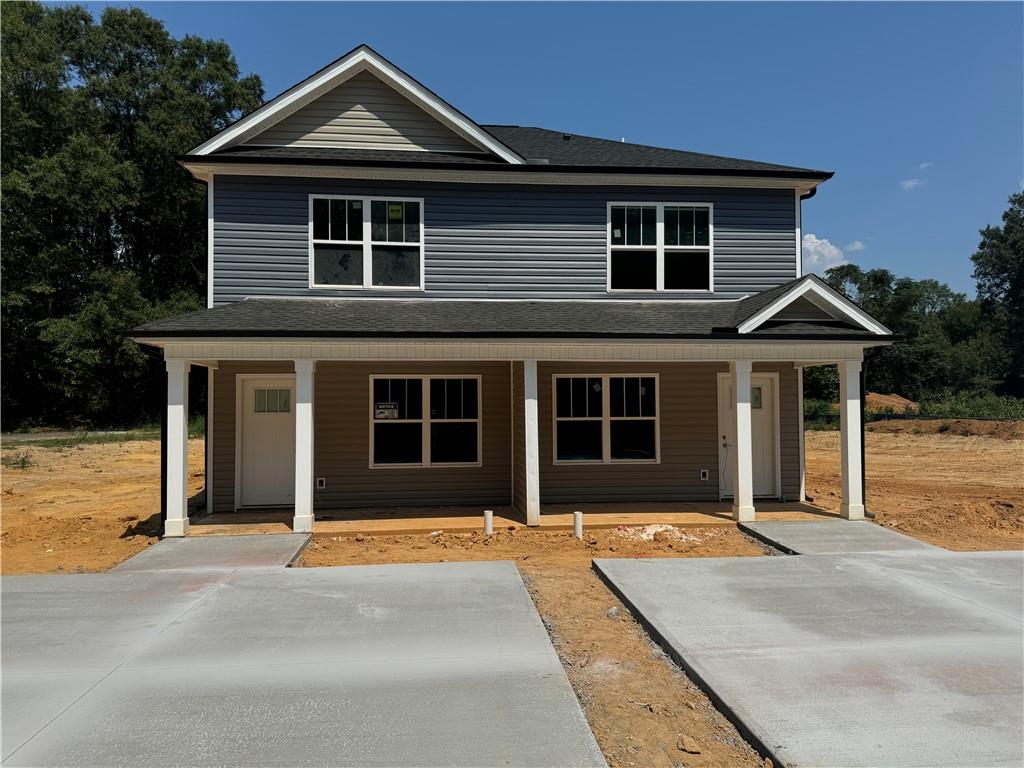Viewing Listing MLS# 20280588
Disclaimer: You are viewing area-wide MLS network search results, including properties not listed by Lorraine Harding Real Estate. Please see "courtesy of" by-line toward the bottom of each listing for the listing agent name and company.
Anderson, SC 29621
- 4Beds
- 2Full Baths
- 1Half Baths
- 2,060SqFt
- 2017Year Built
- 0.17Acres
- MLS# 20280588
- Residential
- Single Family
- Active
- Approx Time on Market4 days
- Area109-Anderson County,sc
- CountyAnderson
- Subdivision Midway Ridge
Overview
Welcome to 200 Farlow Ct! Nestled in a family-friendly neighborhood, this charming 4-bedroom home offers the perfect blend of comfort and convenience. Upon entering the front door you step into the large family room featuring a cozy gas fireplace, perfect for gatherings.All 4 spacious bedrooms are located on the second floor, providing ample privacy and space. Enjoy 2 full bathrooms upstairs, with a convenient half bath on the main floor. And, no more hauling laundry up and down stairsyour laundry room is right on the second floor.A generous kitchen flows seamlessly into the dining room, ideal for entertaining. The large fenced backyard is perfect for kids and pets to play safely. Just a stone's throw from downtown Anderson, Anderson University, AnMed, and shopping. Served by top-rated schools: Midway Elementary, Glenview Middle, and T.L. Hanna High.Live close to all the amenities of town while enjoying the peace of a suburban setting. Your new home at 200 Farlow Ct awaits!Home has had water intrusion in heavy rain due to drainage issue on the right side of the home. Seller will allow $5,000 concession to cover recommended repairs (french drain system and new flooring). Engineers report and repair quote available upon request.
Open House Info
Openhouse Start Time:
Sunday, November 3rd, 2024 @ 2:00 PM
Openhouse End Time:
Sunday, November 3rd, 2024 @ 4:00 PM
Association Fees / Info
Hoa Fees: $300
Hoa Fee Includes: Common Utilities, Street Lights
Hoa: Yes
Community Amenities: Common Area
Hoa Mandatory: 1
Bathroom Info
Halfbaths: 1
Fullbaths: 2
Bedroom Info
Bedrooms: Four
Building Info
Style: Traditional
Basement: No/Not Applicable
Foundations: Slab
Age Range: 6-10 Years
Roof: Architectural Shingles
Num Stories: Two
Year Built: 2017
Exterior Features
Exterior Features: Driveway - Concrete, Fenced Yard, Glass Door, Insulated Windows, Patio, Porch-Front, Tilt-Out Windows, Underground Irrigation, Vinyl Windows
Exterior Finish: Brick, Vinyl Siding
Financial
Gas Co: Piedmont
Transfer Fee: Unknown
Original Price: $310,000
Price Per Acre: $18,235
Garage / Parking
Storage Space: Garage
Garage Capacity: 2
Garage Type: Attached Garage
Garage Capacity Range: Two
Interior Features
Interior Features: Attic Stairs-Disappearing, Blinds, Cable TV Available, Ceiling Fan, Ceilings-Smooth, Connection - Dishwasher, Connection - Washer, Countertops-Laminate, Dryer Connection-Electric, Electric Garage Door, Fireplace, Fireplace-Gas Connection, Garden Tub, Glass Door, Smoke Detector, Some 9' Ceilings, Walk-In Closet, Washer Connection
Appliances: Cooktop - Smooth, Dishwasher, Disposal, Microwave - Built in, Range/Oven-Electric, Water Heater - Gas
Floors: Carpet, Vinyl
Lot Info
Lot: 29
Lot Description: Corner
Acres: 0.17
Acreage Range: Under .25
Marina Info
Misc
Other Rooms Info
Beds: 4
Property Info
Inside Subdivision: 1
Type Listing: Exclusive Right
Room Info
Specialty Rooms: Breakfast Area, Formal Dining Room, Laundry Room
Room Count: 8
Sale / Lease Info
Sale Rent: For Sale
Sqft Info
Sqft Range: 2000-2249
Sqft: 2,060
Tax Info
Tax Year: 2023
County Taxes: $1090
Tax Rate: 4%
City Taxes: none
Unit Info
Utilities / Hvac
Utilities On Site: Cable, Electric, Natural Gas, Public Sewer, Public Water, Underground Utilities
Electricity Co: Duke
Heating System: Central Gas
Electricity: Electric company/co-op
Cool System: Central Forced
High Speed Internet: Yes
Water Co: Hammond
Water Sewer: Public Sewer
Waterfront / Water
Lake Front: No
Water: Public Water
Courtesy of Tina Brown of Bhhs C Dan Joyner - Anderson

















 Recent Posts RSS
Recent Posts RSS
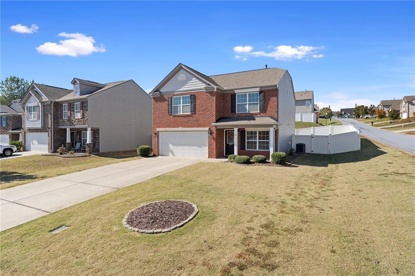
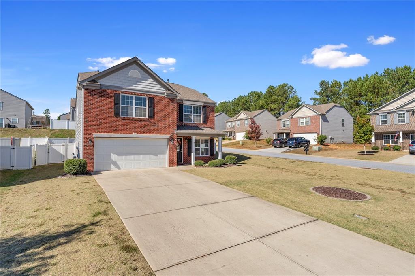
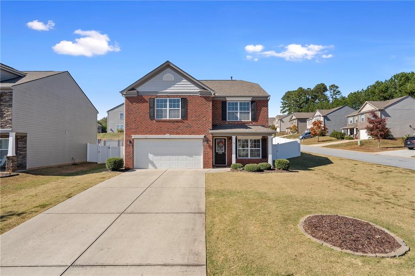
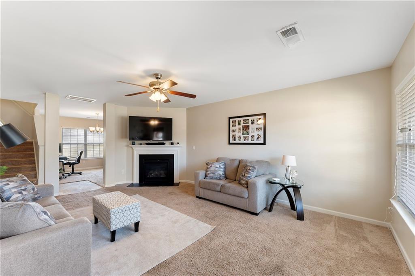
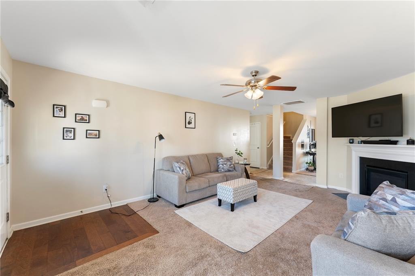
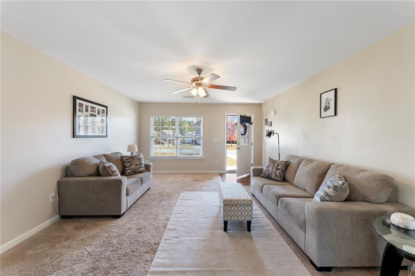
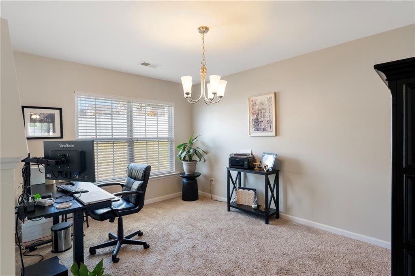
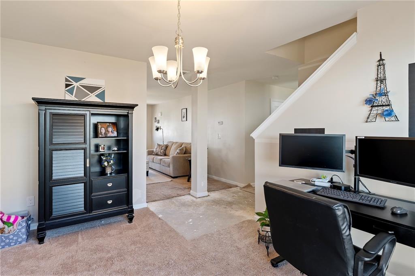
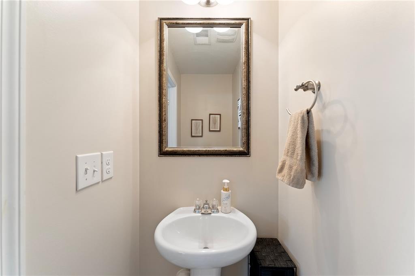
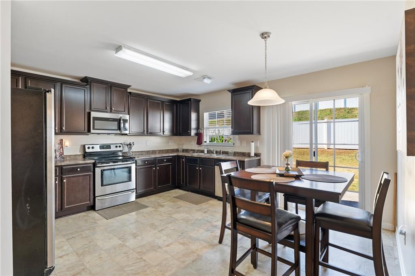
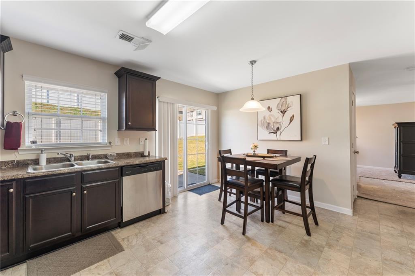
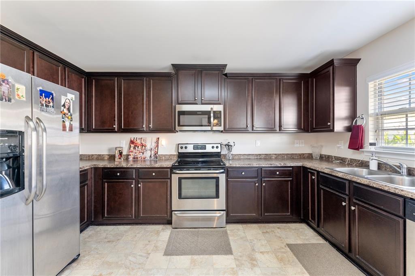
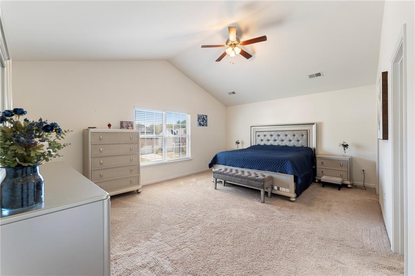
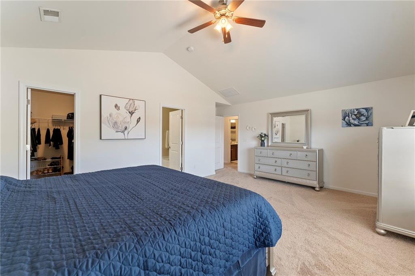
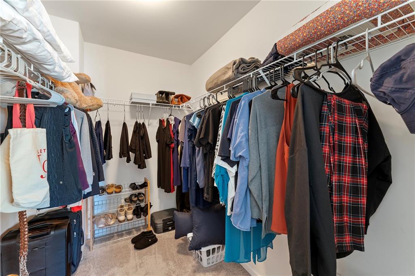
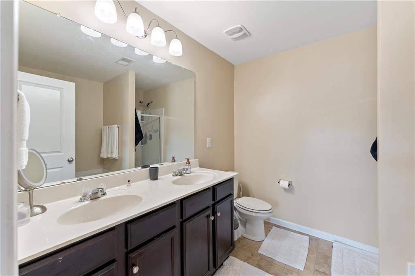
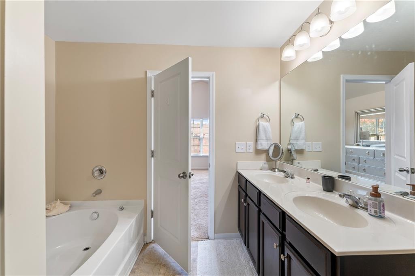
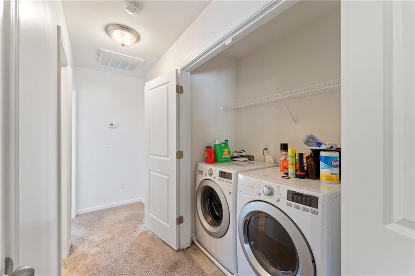
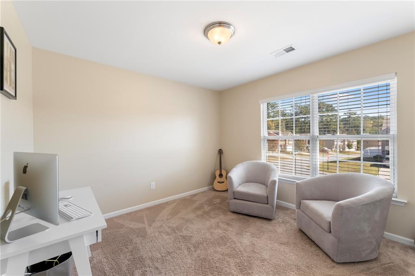
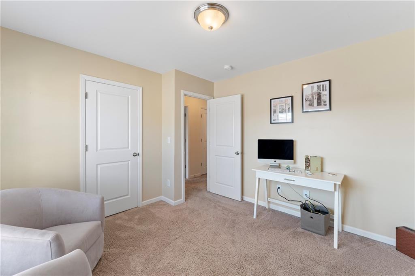
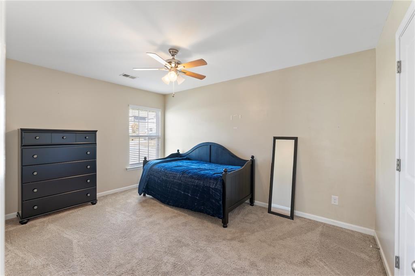
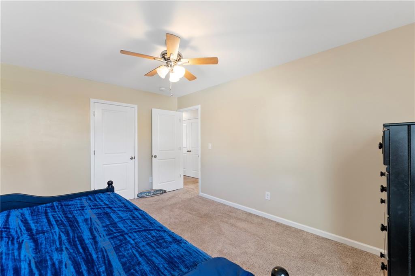
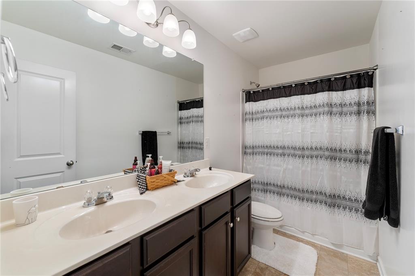
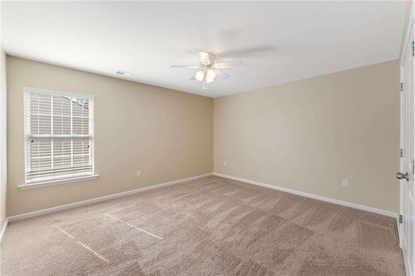
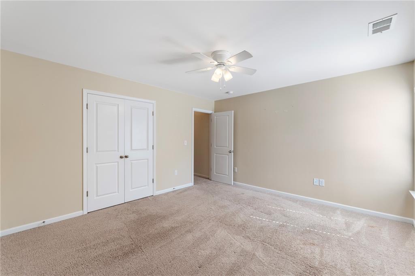
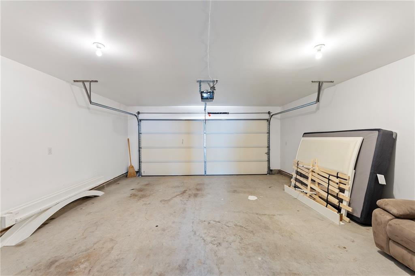
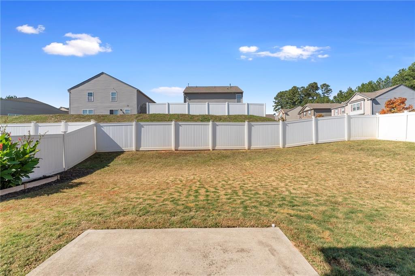
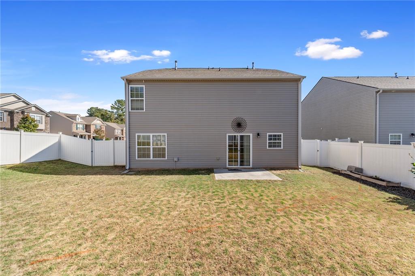
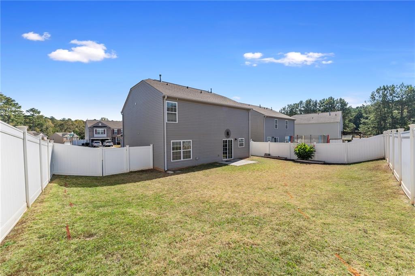
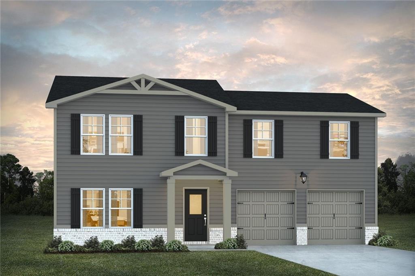
 MLS# 20280733
MLS# 20280733 