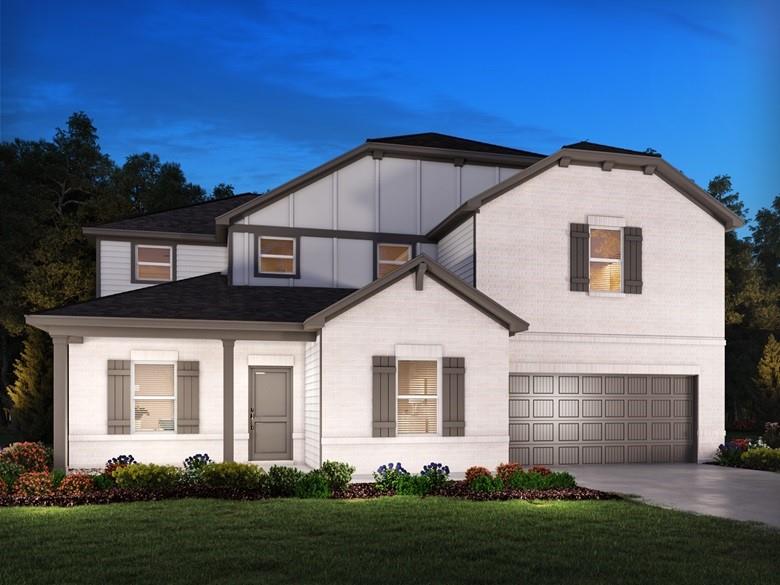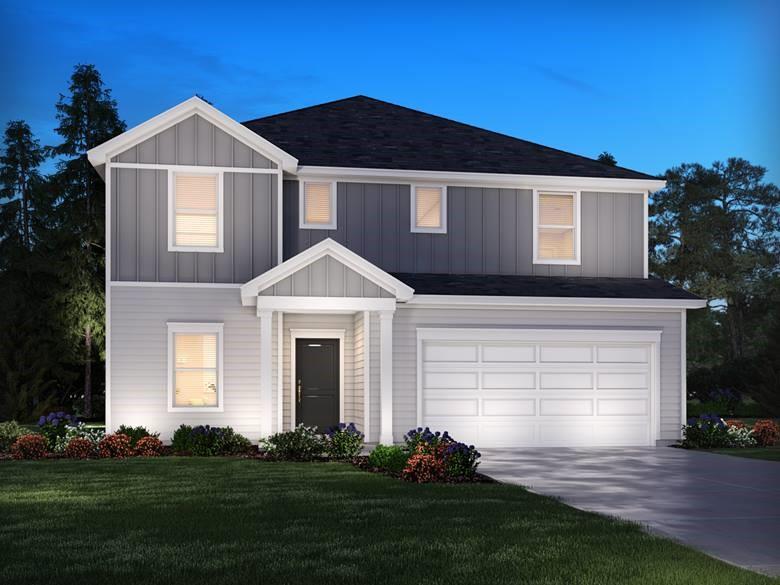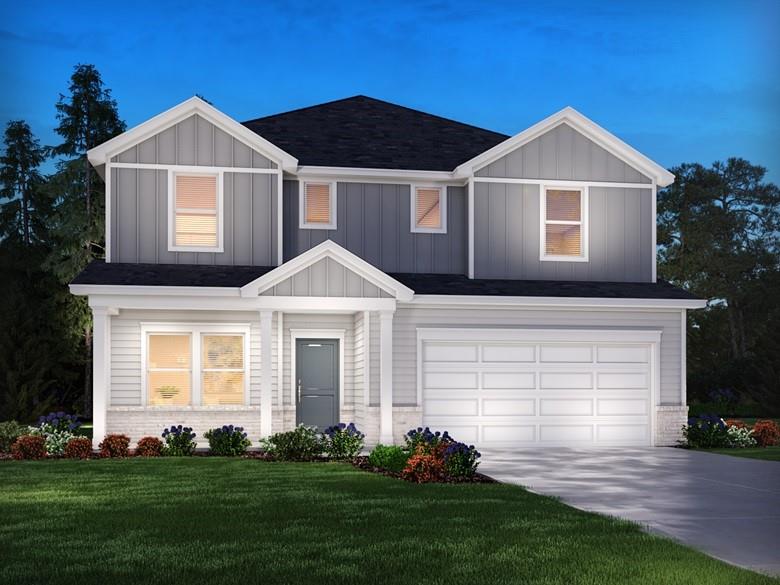Viewing Listing MLS# 20280025
Disclaimer: You are viewing area-wide MLS network search results, including properties not listed by Lorraine Harding Real Estate. Please see "courtesy of" by-line toward the bottom of each listing for the listing agent name and company.
Greer, SC 29651
- 5Beds
- 3Full Baths
- 1Half Baths
- 2,742SqFt
- 2024Year Built
- 0.20Acres
- MLS# 20280025
- Residential
- Single Family
- Active
- Approx Time on Market1 month, 6 days
- Area560-Spartanburg County,sc
- CountySpartanburg
- Subdivision Chestnut Grove
Overview
Brand new, energy-efficient home available by Nov 2024! The Jamestown floorplan offers 5 bedrooms, 3 bathrooms and tandem garage. Wakeup on the right side of the bed in the luxurious primary suite, complete with dual sinks and a walk-in closet. Downstairs, useful flex space and an office fits your lifestyle. From the $300s. Escape the bustle of the city without adding to your commute. Located in popular Greer, Chestnut Grove combines outdoor amenities like parks and trails with everyday conveniences like access to shopping, dining, and entertainment. The neighborhood is zoned in the desirable Byrnes School District. We also build each home with innovative, energy-efficient features that cut down on utility bills so you can afford to do more living.* Each of our homes is built with innovative, energy-efficient features designed to help you enjoy more savings, better health, real comfort and peace of mind.
Association Fees / Info
Hoa Fees: 450
Hoa: Yes
Community Amenities: Playground, Pool
Hoa Mandatory: 1
Bathroom Info
Halfbaths: 1
Full Baths Main Level: 1
Fullbaths: 3
Bedroom Info
Num Bedrooms On Main Level: 1
Bedrooms: Five
Building Info
Style: Craftsman
Basement: No/Not Applicable
Builder: Meritage Homes
Foundations: Slab
Age Range: Under Construction
Roof: Architectural Shingles
Num Stories: Two
Year Built: 2024
Exterior Features
Exterior Features: Driveway - Concrete, Patio
Exterior Finish: Cement Planks
Financial
Gas Co: CPW
Transfer Fee: Yes
Original Price: $434,900
Price Per Acre: $21,995
Garage / Parking
Garage Capacity: 3
Garage Type: Attached Garage
Garage Capacity Range: Three
Interior Features
Interior Features: Blinds, Ceilings-Smooth, Countertops-Quartz, Fireplace, Gas Logs, Some 9' Ceilings, Walk-In Closet
Appliances: Dishwasher, Disposal, Dryer, Microwave - Built in, Range/Oven-Gas, Refrigerator, Water Heater - Gas, Water Heater - Tankless
Floors: Carpet, Ceramic Tile, Luxury Vinyl Plank
Lot Info
Lot: 0131
Lot Description: Level
Acres: 0.20
Acreage Range: Under .25
Marina Info
Misc
Other Rooms Info
Beds: 5
Master Suite Features: Double Sink, Full Bath, Master on Second Level, Shower Only, Walk-In Closet
Property Info
Inside Subdivision: 1
Type Listing: Exclusive Right
Room Info
Specialty Rooms: Laundry Room, Loft, Office/Study
Room Count: 8
Sale / Lease Info
Sale Rent: For Sale
Sqft Info
Sqft Range: 2500-2749
Sqft: 2,742
Tax Info
Tax Year: 2024
Tax Rate: 6%
Unit Info
Utilities / Hvac
Electricity Co: Laurens El
Heating System: Central Electric, Forced Air
Cool System: Central Electric, Central Forced
High Speed Internet: ,No,
Water Co: SJWD
Water Sewer: Public Sewer
Waterfront / Water
Lake Front: No
Water: Public Water
Courtesy of Kelly Jo Hard of Mth Sc Realty, Llc

















 Recent Posts RSS
Recent Posts RSS
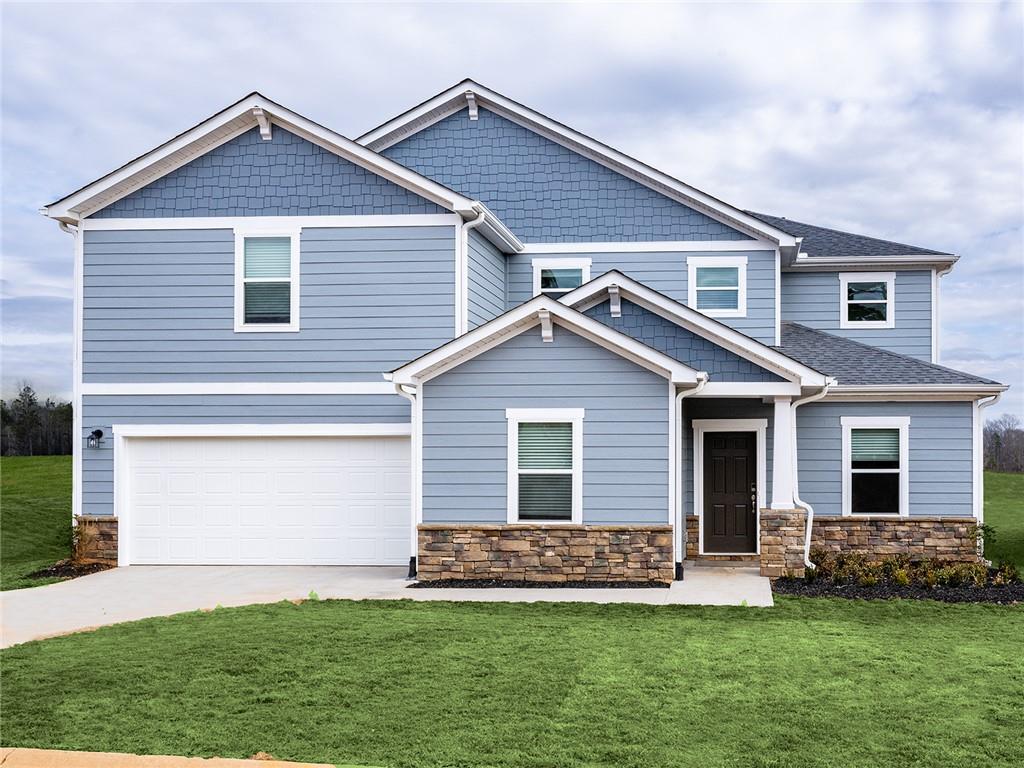
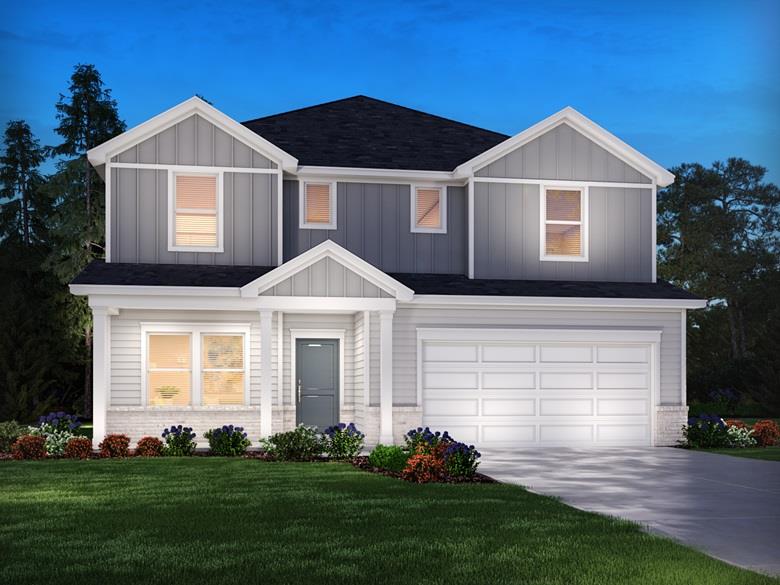
 MLS# 20281178
MLS# 20281178 