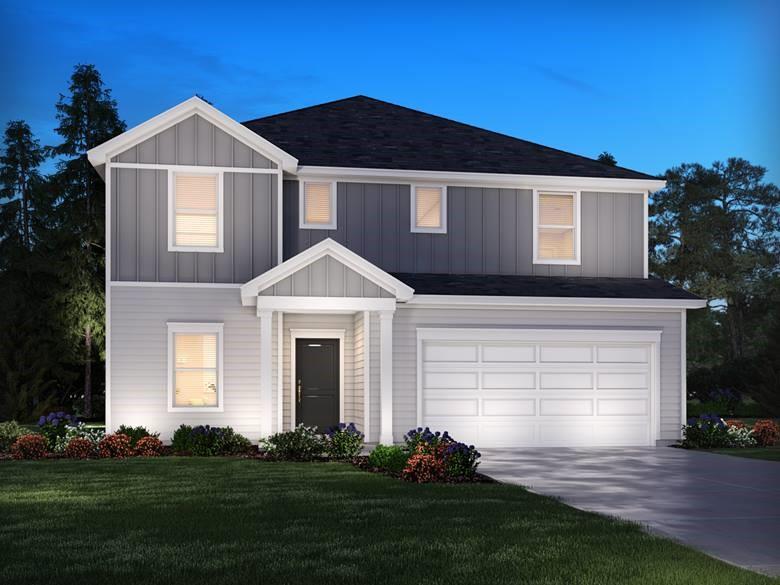Viewing Listing MLS# 20275216
Disclaimer: You are viewing area-wide MLS network search results, including properties not listed by Lorraine Harding Real Estate. Please see "courtesy of" by-line toward the bottom of each listing for the listing agent name and company.
Greer, SC 29651
- 5Beds
- 4Full Baths
- N/AHalf Baths
- 2,937SqFt
- 2024Year Built
- 0.00Acres
- MLS# 20275216
- Residential
- Single Family
- Active
- Approx Time on Market5 months, 14 days
- Area560-Spartanburg County,sc
- CountySpartanburg
- Subdivision Chestnut Grove
Overview
Brand new, energy-efficient home available NOW! The Johnson floorplan offers 5 bedrooms, 4 bathrooms, a 2-car garage and open-concept living area. Flex space on the main level, plus a large loft upstairs, allow you to customize the layout to fit your needs. From the $300s. Escape the bustle of the city without adding to your commute. Located in popular Greer, Chestnut Grove combines outdoor amenities like parks and trails with everyday conveniences like access to shopping, dining, and entertainment. The neighborhood is zoned in the desirable Byrnes School District. We also build each home with innovative, energy-efficient features that cut down on utility bills so you can afford to do more living.* Each of our homes is built with innovative, energy-efficient features designed to help you enjoy more savings, better health, real comfort and peace of mind.
Association Fees / Info
Hoa Fees: 450
Hoa Fee Includes: Pool
Hoa: Yes
Community Amenities: Pets Allowed, Playground, Pool
Hoa Mandatory: 1
Bathroom Info
Full Baths Main Level: 1
Fullbaths: 4
Bedroom Info
Num Bedrooms On Main Level: 1
Bedrooms: Five
Building Info
Style: Ranch
Basement: No/Not Applicable
Foundations: Slab
Age Range: Under Construction
Roof: Architectural Shingles
Num Stories: Two
Year Built: 2024
Exterior Features
Exterior Features: Driveway - Concrete, Patio
Exterior Finish: Brick, Masonite Siding
Financial
Transfer Fee: Yes
Transfer Fee Amount: 450.0
Original Price: $454,900
Garage / Parking
Garage Capacity: 2
Garage Type: Attached Garage
Garage Capacity Range: Two
Interior Features
Interior Features: Dryer Connection-Electric, Fireplace, Gas Logs, Jack and Jill Bath, Smoke Detector, Some 9' Ceilings, Tray Ceilings, Walk-In Closet, Washer Connection
Appliances: Dishwasher, Disposal, Microwave - Built in, Range/Oven-Gas
Floors: Carpet, Ceramic Tile, Luxury Vinyl Tile
Lot Info
Lot: 0083
Acres: 0.00
Acreage Range: Under .25
Marina Info
Misc
Other Rooms Info
Beds: 5
Master Suite Features: Double Sink, Full Bath, Shower Only, Walk-In Closet
Property Info
Inside City Limits: Yes
Inside Subdivision: 1
Type Listing: Exclusive Right
Room Info
Specialty Rooms: Loft
Room Count: 5
Sale / Lease Info
Sale Rent: For Sale
Sqft Info
Sqft Range: 2750-2999
Sqft: 2,937
Tax Info
Tax Year: 2023
Tax Rate: 4%
Unit Info
Utilities / Hvac
Utilities On Site: Electric, Natural Gas, Public Water
Heating System: Central Electric, Forced Air
Electricity: Electric company/co-op
Cool System: Central Electric, Central Forced
High Speed Internet: Yes
Water Sewer: Public Sewer
Waterfront / Water
Lake Front: No
Water: Public Water
Courtesy of Kelly Jo Hard of Mth Sc Realty, Llc

















 Recent Posts RSS
Recent Posts RSS
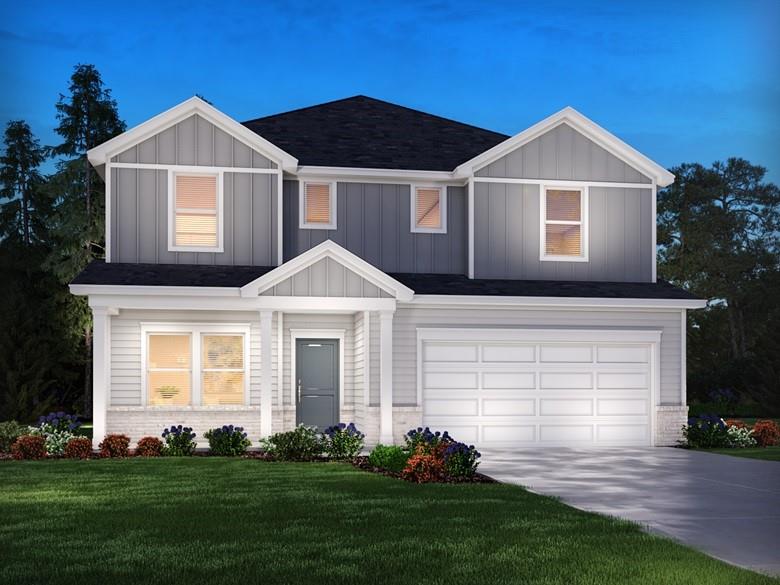
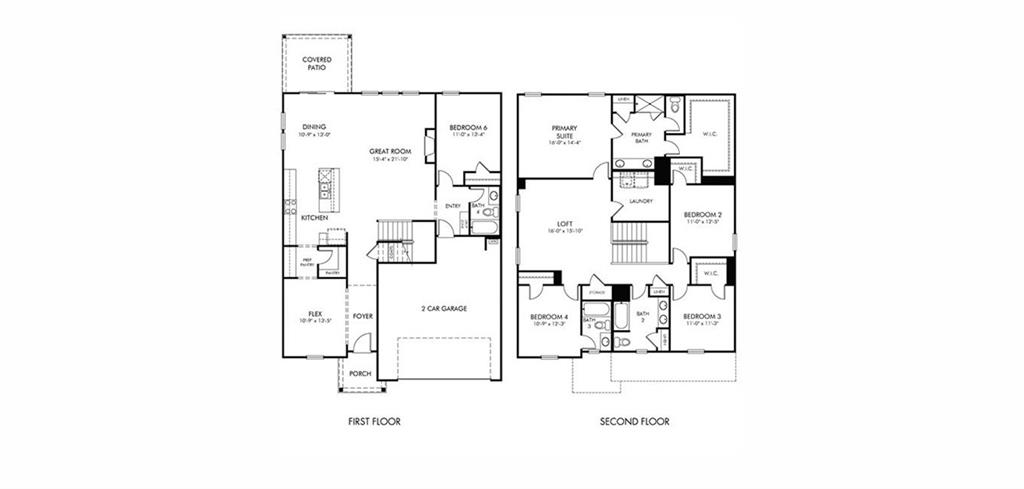
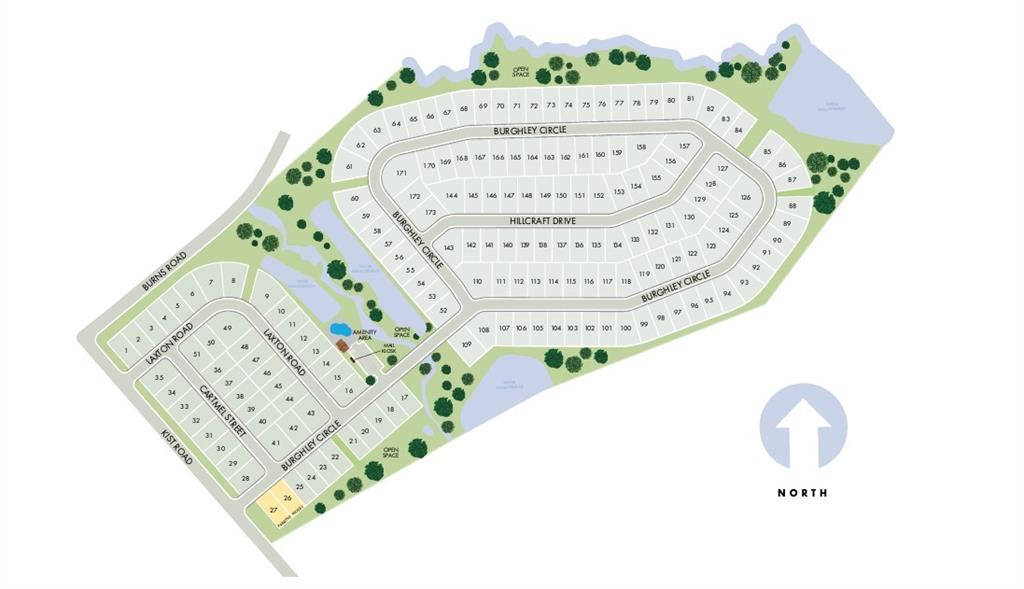
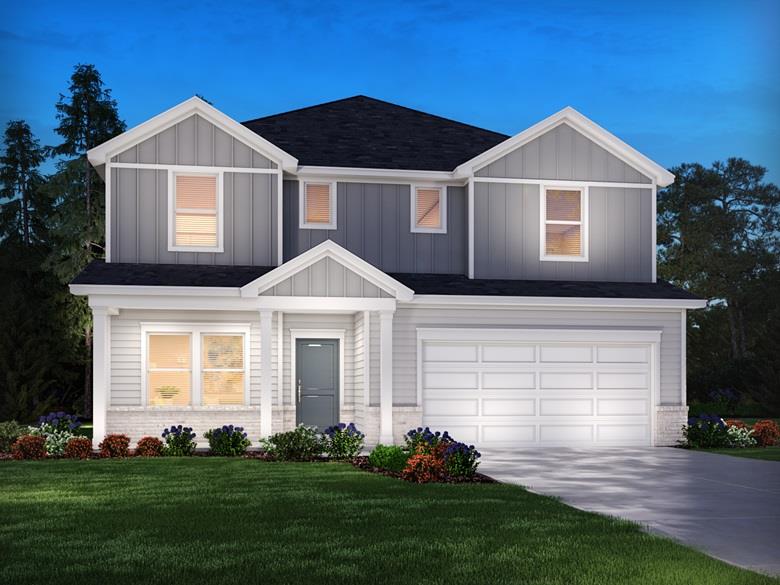
 MLS# 20281178
MLS# 20281178 