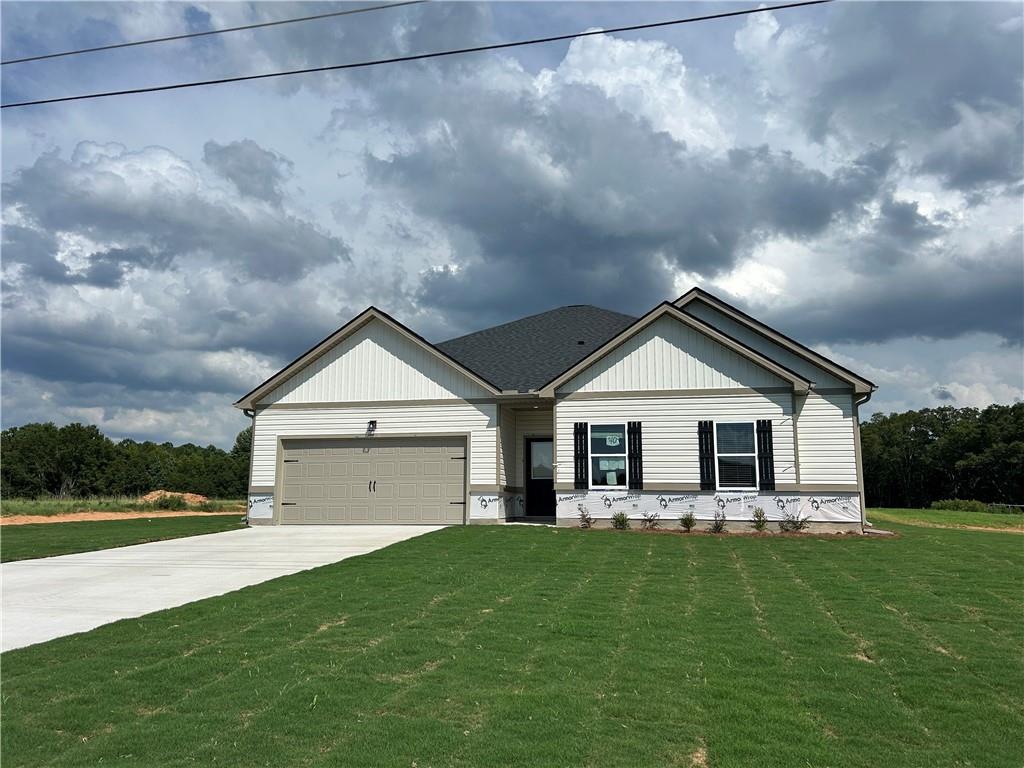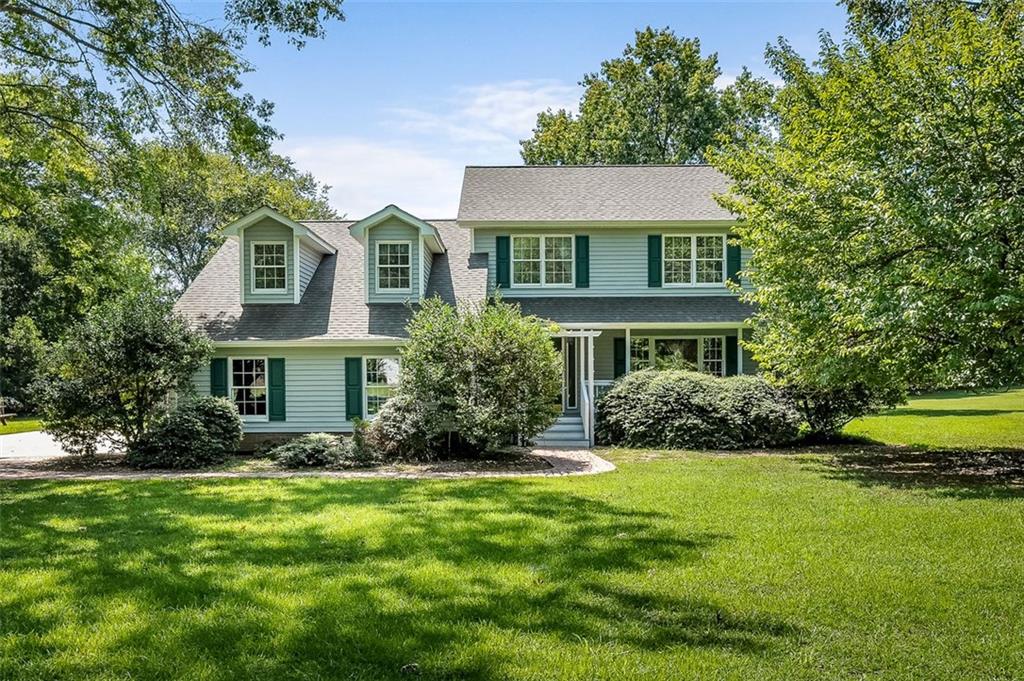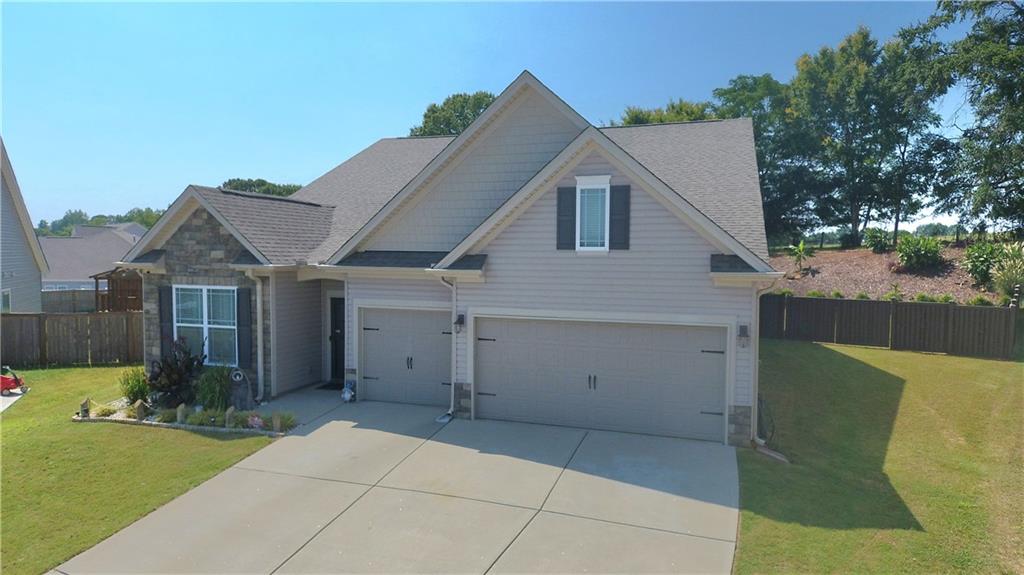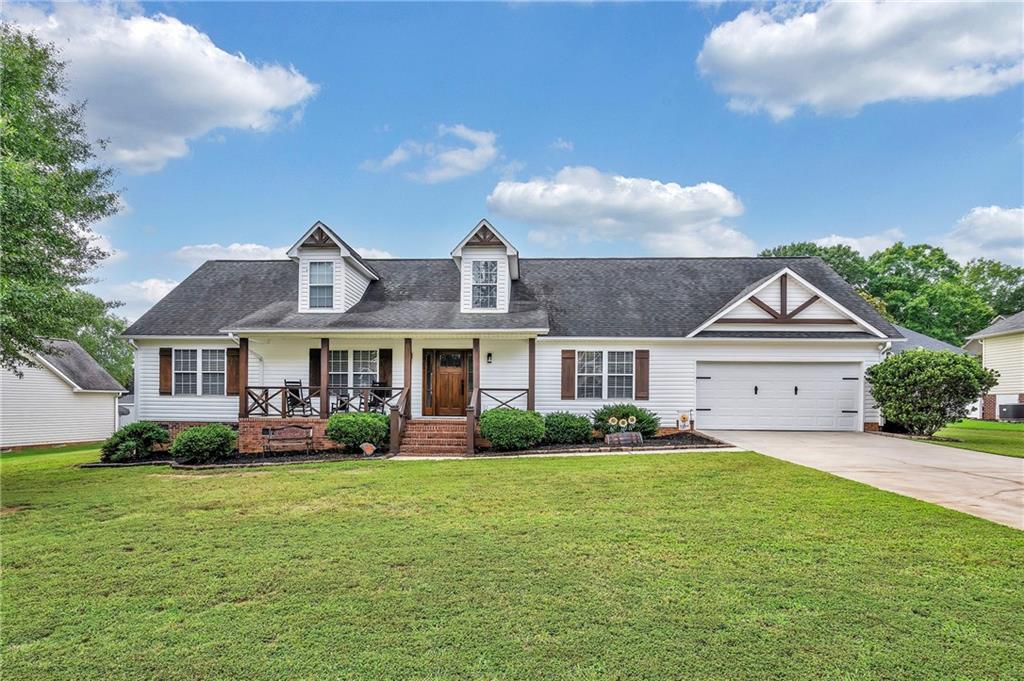Viewing Listing MLS# 20278204
Disclaimer: You are viewing area-wide MLS network search results, including properties not listed by Lorraine Harding Real Estate. Please see "courtesy of" by-line toward the bottom of each listing for the listing agent name and company.
Anderson, SC 29625
- 3Beds
- 2Full Baths
- 1Half Baths
- 1,800SqFt
- 2000Year Built
- 0.75Acres
- MLS# 20278204
- Residential
- Single Family
- Sold
- Approx Time on Market1 month, 5 days
- Area101-Anderson County,sc
- CountyAnderson
- Subdivision Wildwood Point
Overview
RARE find in desirable Pendleton schools with NO HOA! This 3 bedroom, 2.5 bathroom home sits back on .75 acres in a private, 1 street cul-de-sac neighborhood. You are welcomed to a long driveway with a beautiful rocking chair front porch overlooking spacious front yard. You enter into the living room with vaulted ceilings and cozy 2 story rock gas fireplace. Upstairs is a landing overlooking the living room with 2 spacious bedrooms and a hall bathroom with updated granite countertops. Downstairs is a master suite with vaulted ceilings, walk-in closet, and a full bathroom with updated granite countertops, walk-in shower, and jetted garden tub. From the living area is a good sized dining room and kitchen with updated appliances, including a gas stove, granite countertops, walk-in pantry, breakfast area and guest bathroom. The laundry room leads to the oversized attached garage with space for storage. If you love outdoor living and want a workshop, this house will NOT disappoint. The back patio has meticulously placed pavers and extends the length of the back of the home, perfect for large gatherings and cookouts. The detached shop is a DREAM measuring 36' x 24' with 12' height, so you can park your boat or camper. Inside are ample electrical outlets and workspace to make the perfect shop. This home is move-in ready and quality built with 2021 ROOF & 2021 HVAC. Check-out our virtual tour and schedule your showing before this beautiful homes is gone.
Sale Info
Listing Date: 08-10-2024
Sold Date: 09-16-2024
Aprox Days on Market:
1 month(s), 5 day(s)
Listing Sold:
1 month(s), 16 day(s) ago
Asking Price: $375,000
Selling Price: $375,000
Price Difference:
Same as list price
How Sold: $
Association Fees / Info
Hoa: No
Bathroom Info
Halfbaths: 1
Full Baths Main Level: 1
Fullbaths: 2
Bedroom Info
Num Bedrooms On Main Level: 1
Bedrooms: Three
Building Info
Style: Traditional
Basement: No/Not Applicable
Foundations: Crawl Space
Age Range: 21-30 Years
Roof: Architectural Shingles
Num Stories: Two
Year Built: 2000
Exterior Features
Exterior Features: Driveway - Concrete, Insulated Windows, Patio, Porch-Front, Tilt-Out Windows, Vinyl Windows
Exterior Finish: Vinyl Siding
Financial
How Sold: Conventional
Gas Co: Fort Hill
Sold Price: $375,000
Transfer Fee: No
Original Price: $375,000
Price Per Acre: $50,000
Garage / Parking
Storage Space: Garage, RV Storage
Garage Capacity: 4
Garage Type: Attached Garage, Detached Garage
Garage Capacity Range: Four or More
Interior Features
Interior Features: Attic Stairs-Disappearing, Blinds, Cathdrl/Raised Ceilings, Ceiling Fan, Ceilings-Knock Down, Connection - Dishwasher, Connection - Ice Maker, Connection - Washer, Countertops-Granite, Dryer Connection-Electric, Fireplace, Fireplace-Gas Connection, Garden Tub, Jetted Tub, Smoke Detector, Some 9' Ceilings, Walk-In Closet, Walk-In Shower, Washer Connection
Appliances: Dishwasher, Disposal, Gas Stove, Microwave - Built in, Range/Oven-Gas, Water Heater - Electric
Floors: Carpet, Luxury Vinyl Plank, Vinyl
Lot Info
Lot: 4
Lot Description: Trees - Mixed, Gentle Slope, Steep Slope, Underground Utilities
Acres: 0.75
Acreage Range: .50 to .99
Marina Info
Misc
Usda: Yes
Other Rooms Info
Beds: 3
Master Suite Features: Double Sink, Full Bath, Master on Main Level, Shower - Separate, Tub - Garden, Tub - Jetted, Walk-In Closet
Property Info
Inside Subdivision: 1
Type Listing: Exclusive Right
Room Info
Specialty Rooms: Breakfast Area, Laundry Room, Workshop
Room Count: 8
Sale / Lease Info
Sold Date: 2024-09-16T00:00:00
Ratio Close Price By List Price: $1
Sale Rent: For Sale
Sold Type: Co-Op Sale
Sqft Info
Sold Appr Above Grade Sqft: 1,731
Sold Approximate Sqft: 1,731
Sqft Range: 1750-1999
Sqft: 1,800
Tax Info
Tax Year: 2024
County Taxes: 2198
Tax Rate: 4%
City Taxes: none
Unit Info
Utilities / Hvac
Utilities On Site: Cable, Electric, Natural Gas, Public Water, Septic, Underground Utilities
Electricity Co: Duke
Heating System: Heat Pump
Electricity: Electric company/co-op
Cool System: Heat Pump
High Speed Internet: ,No,
Water Co: Sandy Springs
Water Sewer: Septic Tank
Waterfront / Water
Lake Front: No
Water: Private Water
Courtesy of Karen Binnarr of Bhhs C Dan Joyner - Anderson

















 Recent Posts RSS
Recent Posts RSS
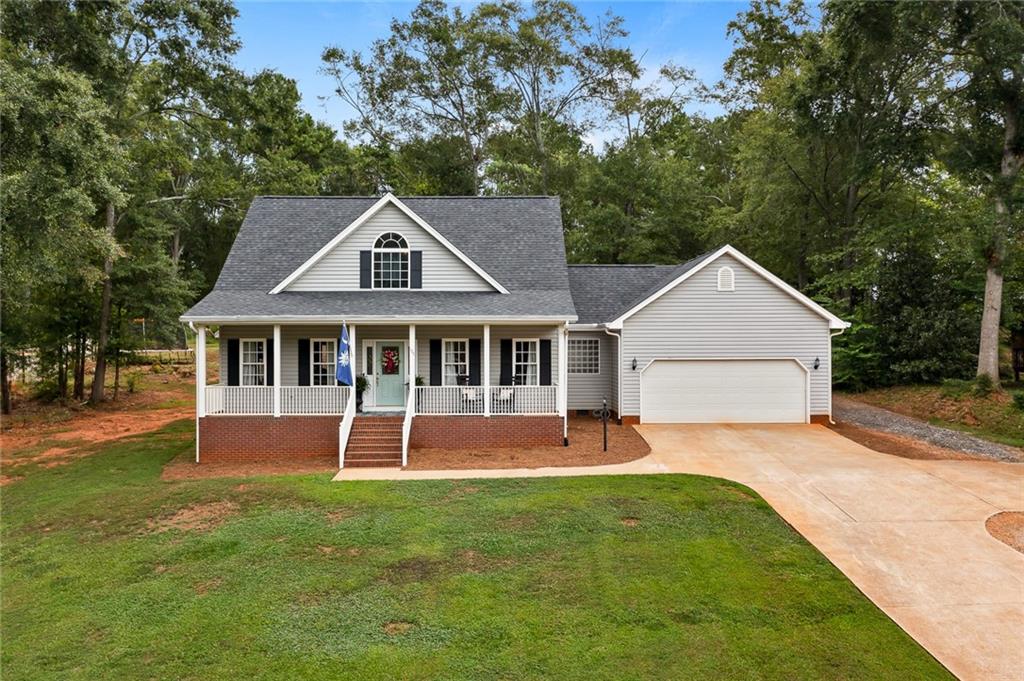
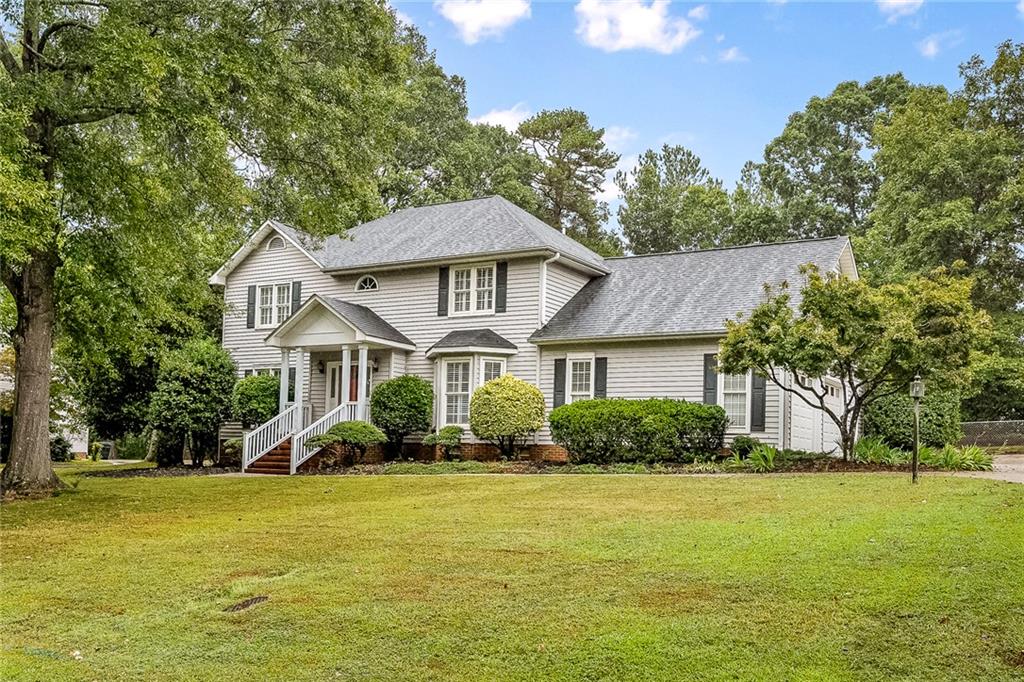
 MLS# 20279679
MLS# 20279679 