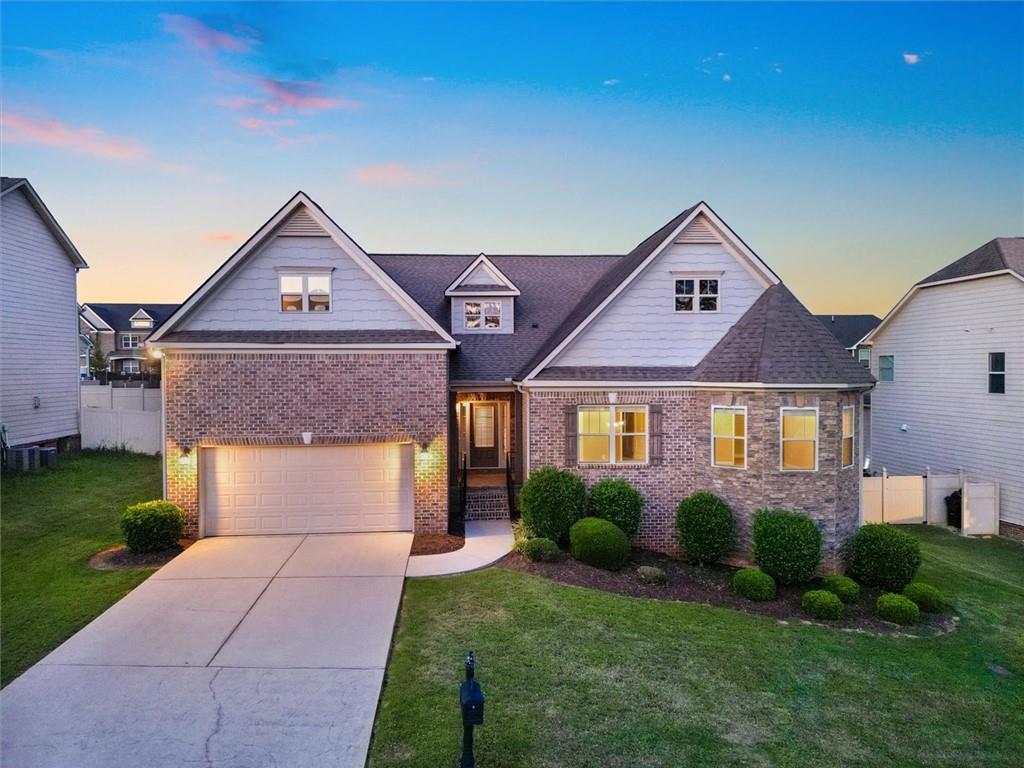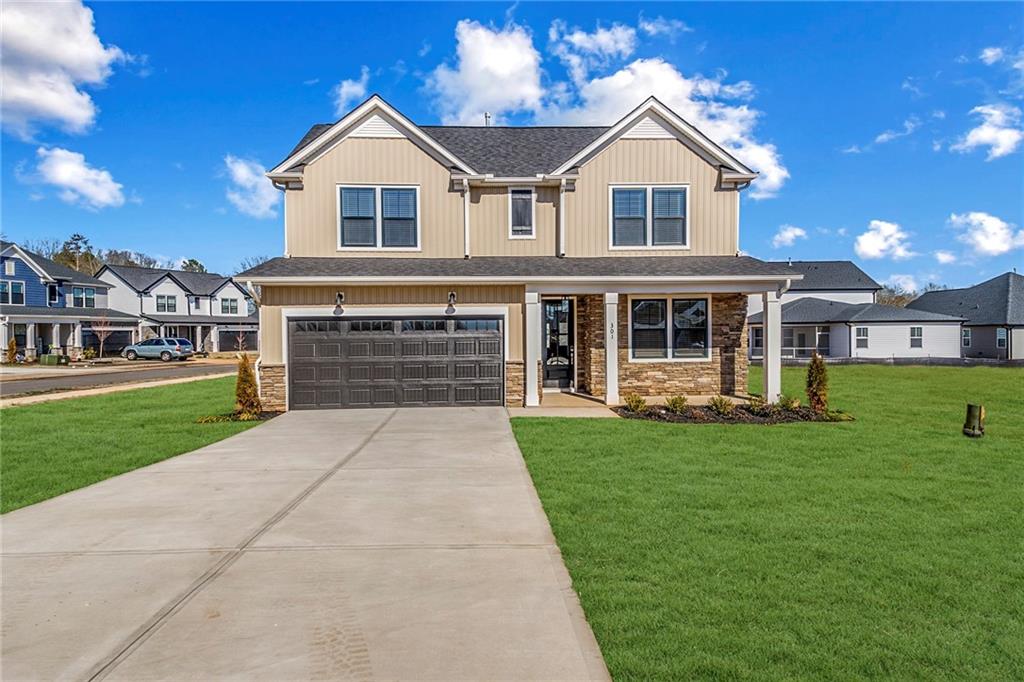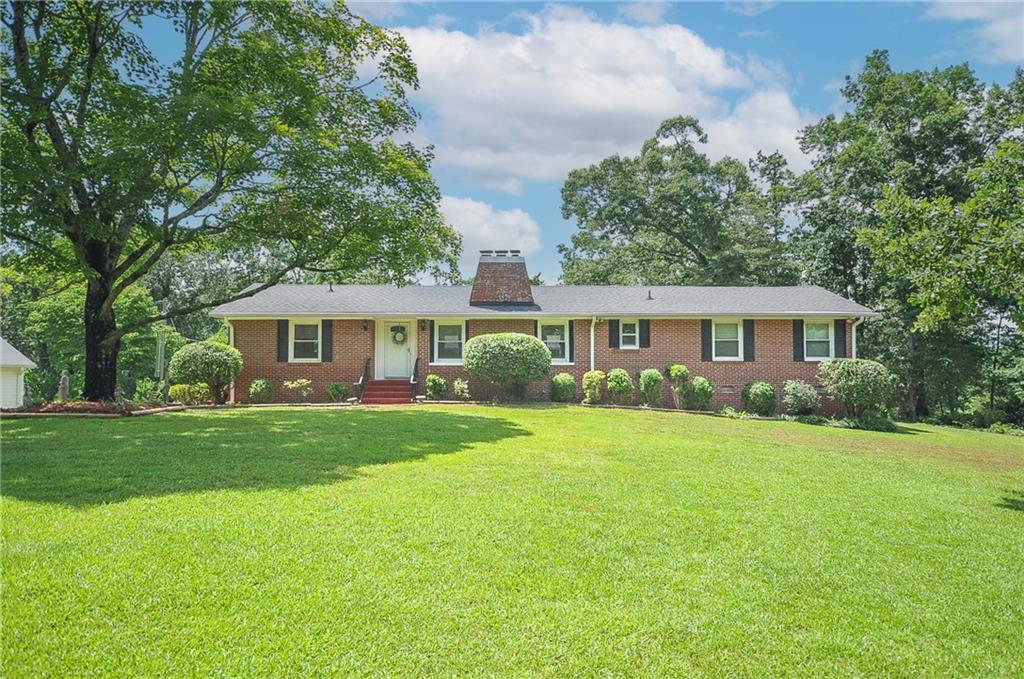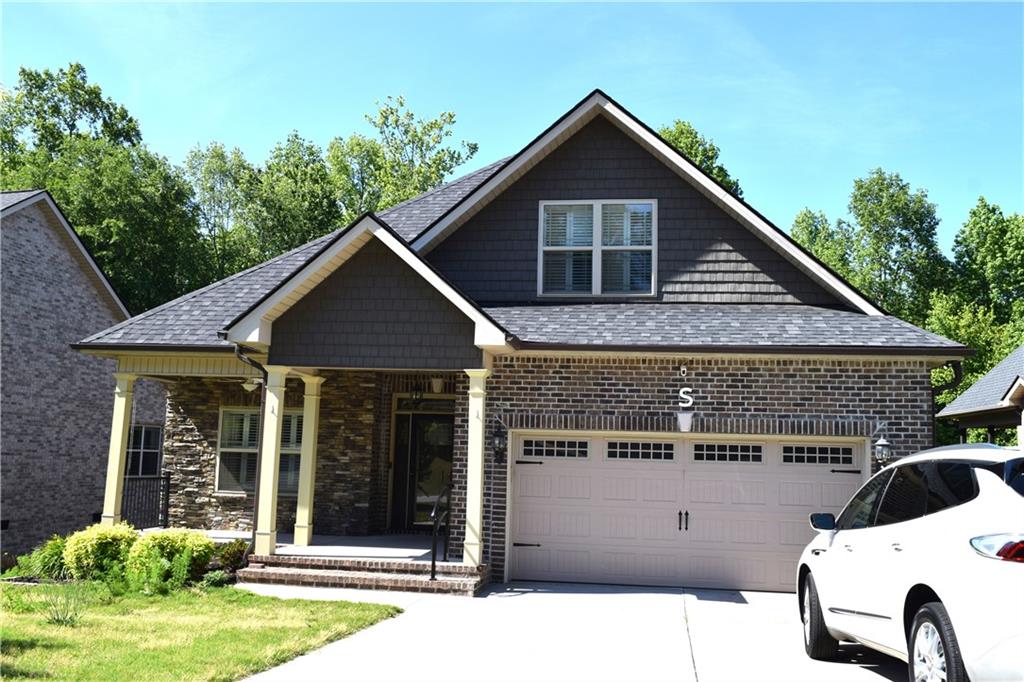Viewing Listing MLS# 20278311
Disclaimer: You are viewing area-wide MLS network search results, including properties not listed by Lorraine Harding Real Estate. Please see "courtesy of" by-line toward the bottom of each listing for the listing agent name and company.
Anderson, SC 29621
- 4Beds
- 3Full Baths
- N/AHalf Baths
- 2,951SqFt
- 2007Year Built
- 0.28Acres
- MLS# 20278311
- Residential
- Single Family
- Sold
- Approx Time on Market26 days
- Area109-Anderson County,sc
- CountyAnderson
- Subdivision Amberwood
Overview
What a show stopper!! This immaculate 4 bedroom, 3 bath home in the well-established Amberwood subdivision is waiting for you! Let me take you through. Walking up to the home you are welcomed by a large front porch perfect for your rocking chairs or even a swing to enjoy. Once inside you step into a gorgeous great room area with stone fireplace complete with an antique mantle to cozy up next to on the winter nights. From the family room you will see a large kitchen with tons of counter and cabinet space, newly installed top of the line Bosch dishwasher, new garbage disposal and even a bottle rinser at the sink. Off the kitchen is a nice size walk in laundry room with a sink. On the main level is the large primary suite with bathroom to include double sinks, separate shower and jetted tub and walk in closet. You will also find two more bedrooms and bathroom on the main level. These two bedrooms each have beautiful accent walls to complement each room. The real surprise is when you go upstairs, the seller has completely finished the upstairs space and it includes an enormous flex space which could be used as an office, playroom, media room, another bedroom with a full custom built-in walk-in closet and bathroom. There has been nothing left out in this home. There are built in bookshelves with outlets and recess lighting. The seller has also installed all new ceiling fans with remotes, a new front door, gables on windows and over the garage and there are also 2 Nest thermostats and 2 Nest security cameras and 1 Nest doorbell and to complete the upgrades, the seller has had a privacy film with heat protectant over all of the windows on the back of the house. If that's not enough, outside there is a very nice 10x16 double lofted barn with workbench and electricity within a fenced in yard. This house is truly one of a kind. Don't miss your chance to see it.
Sale Info
Listing Date: 08-13-2024
Sold Date: 09-09-2024
Aprox Days on Market:
26 day(s)
Listing Sold:
1 month(s), 23 day(s) ago
Asking Price: $400,000
Selling Price: $388,000
Price Difference:
Reduced By $12,000
How Sold: $
Association Fees / Info
Hoa Fee Includes: Not Applicable
Hoa: No
Bathroom Info
Full Baths Main Level: 2
Fullbaths: 3
Bedroom Info
Num Bedrooms On Main Level: 3
Bedrooms: Four
Building Info
Style: Ranch
Basement: No/Not Applicable
Foundations: Crawl Space
Age Range: 11-20 Years
Roof: Architectural Shingles
Num Stories: Two
Year Built: 2007
Exterior Features
Exterior Features: Bay Window, Fenced Yard, Insulated Windows, Patio, Porch-Front, Satellite Dish, Some Storm Doors, Tilt-Out Windows, Vinyl Windows
Exterior Finish: Vinyl Siding
Financial
How Sold: Cash
Gas Co: PNG
Sold Price: $388,000
Transfer Fee: No
Original Price: $400,000
Price Per Acre: $14,285
Garage / Parking
Storage Space: Garage, Outbuildings
Garage Capacity: 2
Garage Type: Attached Garage
Garage Capacity Range: Two
Interior Features
Interior Features: Alarm System-Owned, Attic Fan, Blinds, Built-In Bookcases, Cable TV Available, Ceiling Fan, Ceilings-Knock Down, Connection - Dishwasher, Connection - Ice Maker, Connection - Washer, Countertops-Laminate, Dryer Connection-Electric, Dryer Connection-Gas, Electric Garage Door, Fireplace, Gas Logs, Laundry Room Sink, Smoke Detector, Some 9' Ceilings
Appliances: Dishwasher, Disposal, Microwave - Built in, Range/Oven-Electric, Water Heater - Gas
Floors: Carpet, Ceramic Tile, Hardwood
Lot Info
Lot Description: Gentle Slope, Level, Underground Utilities
Acres: 0.28
Acreage Range: .25 to .49
Marina Info
Misc
Other Rooms Info
Beds: 4
Master Suite Features: Double Sink, Full Bath, Master on Main Level, Shower - Separate, Tub - Jetted, Walk-In Closet
Property Info
Inside Subdivision: 1
Type Listing: Exclusive Right
Room Info
Specialty Rooms: Bonus Room, Formal Dining Room, Laundry Room
Room Count: 9
Sale / Lease Info
Sold Date: 2024-09-09T00:00:00
Ratio Close Price By List Price: $0.97
Sale Rent: For Sale
Sold Type: Co-Op Sale
Sqft Info
Sold Appr Above Grade Sqft: 2,784
Sold Approximate Sqft: 2,784
Sqft Range: 2750-2999
Sqft: 2,951
Tax Info
Tax Year: 2023
County Taxes: 1148
Tax Rate: 4%
Unit Info
Utilities / Hvac
Utilities On Site: Electric, Natural Gas, Public Sewer, Public Water, Underground Utilities
Electricity Co: Duke
Heating System: Gas Pack, Heat Pump
Electricity: Electric company/co-op
Cool System: Central Gas, Heat Pump
High Speed Internet: Yes
Water Co: Hammond/Big Creek
Water Sewer: Public Sewer
Waterfront / Water
Lake Front: No
Water: Public Water
Courtesy of Linda Cook of Coldwell Banker Caine/williams

















 Recent Posts RSS
Recent Posts RSS
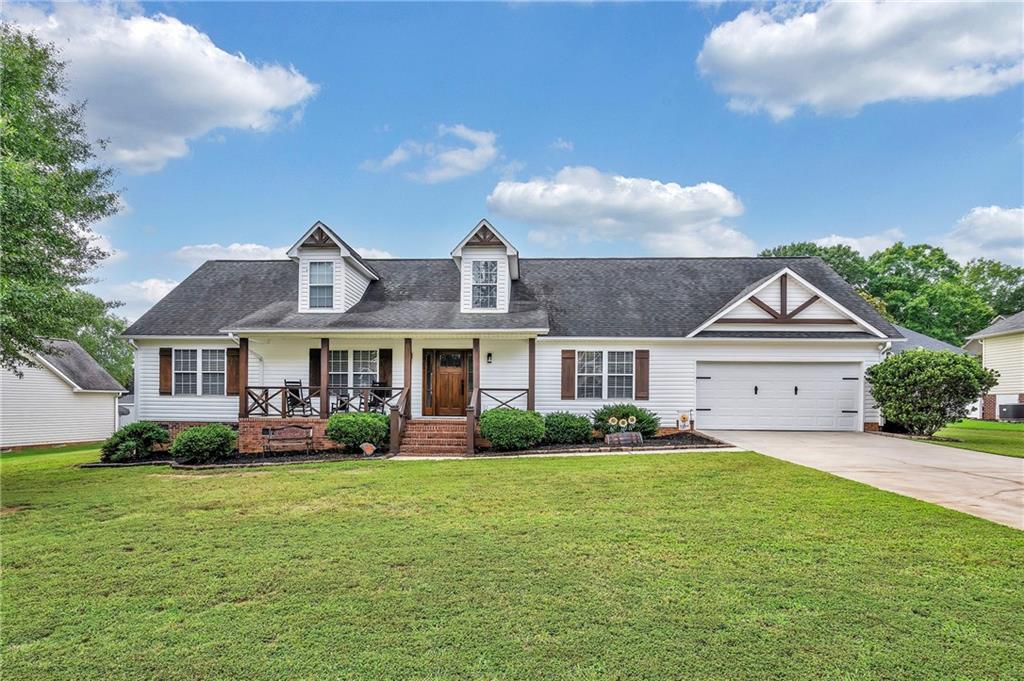
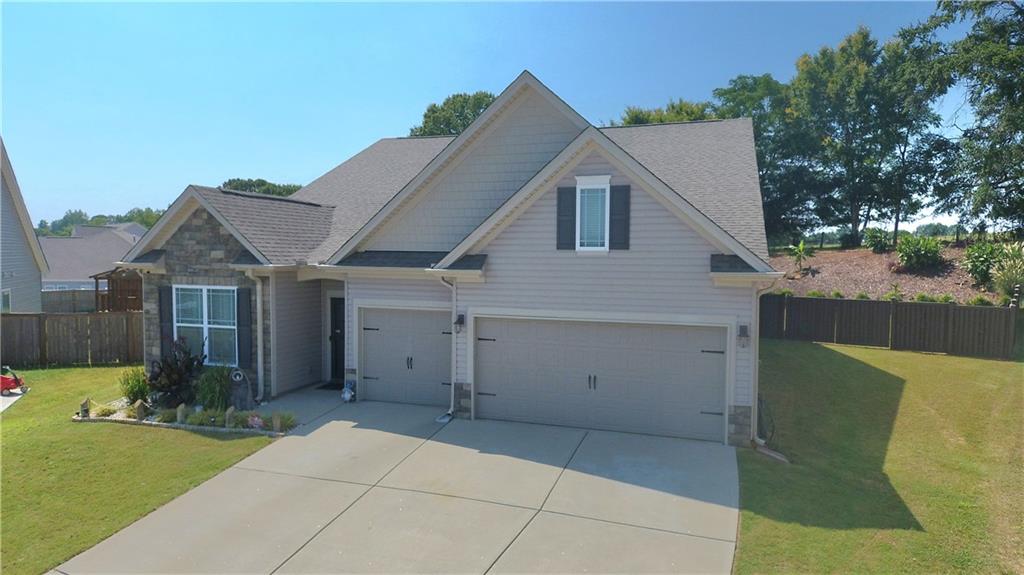
 MLS# 20278424
MLS# 20278424 