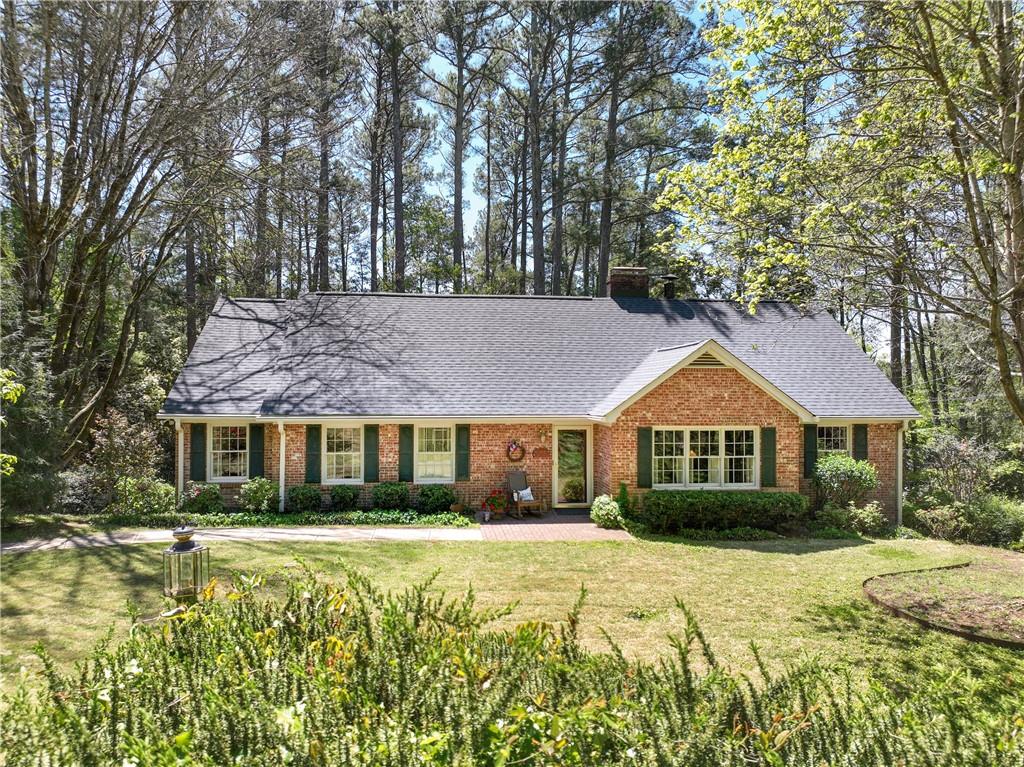Viewing Listing MLS# 20278197
Disclaimer: You are viewing area-wide MLS network search results, including properties not listed by Lorraine Harding Real Estate. Please see "courtesy of" by-line toward the bottom of each listing for the listing agent name and company.
Seneca, SC 29678
- 4Beds
- 3Full Baths
- N/AHalf Baths
- 1,773SqFt
- 2009Year Built
- 0.65Acres
- MLS# 20278197
- Residential
- Single Family
- Active
- Approx Time on Market3 months, 2 days
- Area207-Oconee County,sc
- CountyOconee
- Subdivision Magnolia Ridge
Overview
Beautifully manicured yard with lots of color and in a natural setting. Feels like a new home. Well maintained 3/4 bedrooms along with 3 baths.This open floor plan home is waiting on you. Hardwood floors and tile in the main living area and bathrooms. Stone fireplace warms the living area. Seperate dining at the entry and breakfast area just off the kitchen.Ample counter space. All kitchen appliances convey, including Refrigerator. Split floor place with Primary En-suite, double sinks, separate shower and tub, large walk-in closet. Trey ceilings with lights, some crown molding.Kitchen pantry and separate laundry room. The Bonus room can be a 4th bedroom, play area, office or crafting room. There is a 3rd bathroom in this area. An oversized 2 car garage gives you lots of extra space. The Back covered Patio is the perfect place to relax and take in nature. Owners have saw deer, and wildlife. This level yard makes for easy walking and playing games. Feels like country living but still close to town. Shade trees and feels private. This beautiful home told me you wont want to leave the peaceful place.
Association Fees / Info
Hoa Fees: 120.00
Hoa: Yes
Hoa Mandatory: 1
Bathroom Info
Full Baths Main Level: 2
Fullbaths: 3
Bedroom Info
Num Bedrooms On Main Level: 3
Bedrooms: Four
Building Info
Style: Craftsman
Basement: No/Not Applicable
Foundations: Crawl Space
Age Range: 11-20 Years
Roof: Architectural Shingles
Num Stories: One and a Half
Year Built: 2009
Exterior Features
Exterior Features: Driveway - Concrete, Insulated Windows, Patio, Porch-Front, Tilt-Out Windows, Vinyl Windows
Exterior Finish: Stone, Vinyl Siding
Financial
Transfer Fee: No
Original Price: $389,900
Price Per Acre: $57,692
Garage / Parking
Storage Space: Floored Attic, Garage
Garage Capacity: 2
Garage Type: Attached Garage
Garage Capacity Range: Two
Interior Features
Interior Features: Blinds, Cathdrl/Raised Ceilings, Ceiling Fan, Connection - Dishwasher, Connection - Ice Maker, Connection - Washer, Countertops-Granite, Dryer Connection-Electric, Electric Garage Door, Fireplace, Fireplace-Gas Connection, Gas Logs, Jetted Tub, Smoke Detector, Some 9' Ceilings, Tray Ceilings, Walk-In Closet, Walk-In Shower, Washer Connection
Appliances: Cooktop - Smooth, Dishwasher, Microwave - Built in, Range/Oven-Electric, Refrigerator, Water Heater - Electric
Floors: Carpet, Ceramic Tile, Hardwood
Lot Info
Lot: 7
Lot Description: Gentle Slope, Level
Acres: 0.65
Acreage Range: .50 to .99
Marina Info
Misc
Other Rooms Info
Beds: 4
Master Suite Features: Double Sink, Full Bath, Master on Main Level, Shower - Separate, Tub - Jetted, Walk-In Closet
Property Info
Conditional Date: 2024-08-14T00:00:00
Inside Subdivision: 1
Type Listing: Exclusive Right
Room Info
Specialty Rooms: Bonus Room, Breakfast Area, Laundry Room, Living/Dining Combination, Other - See Remarks
Room Count: 6
Sale / Lease Info
Sale Rent: For Sale
Sqft Info
Sqft Range: 1750-1999
Sqft: 1,773
Tax Info
Tax Year: 2024
Tax Rate: Homestead
Unit Info
Utilities / Hvac
Utilities On Site: Propane Gas, Public Water, Septic, Underground Utilities
Electricity Co: Blue Ridge
Heating System: Heat Pump
Electricity: Electric company/co-op
Cool System: Heat Pump
High Speed Internet: ,No,
Water Co: Pioneer
Water Sewer: Septic Tank
Waterfront / Water
Lake Front: No
Water: Private Water
Courtesy of Regina Bolt of Clardy Real Estate

















 Recent Posts RSS
Recent Posts RSS
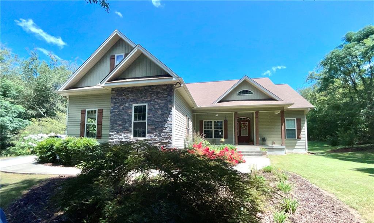
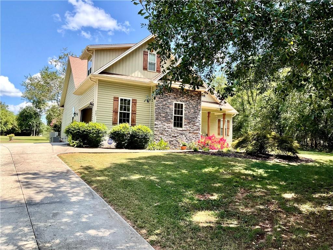
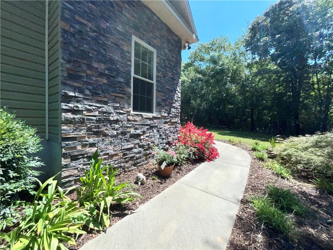
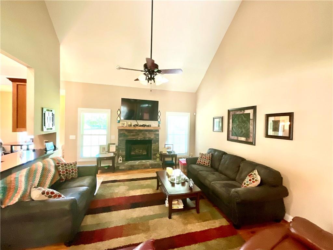
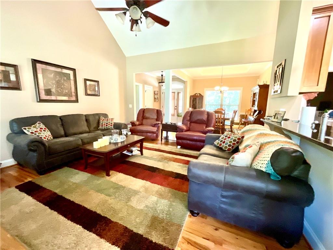
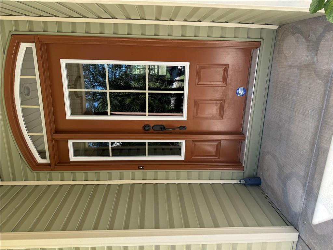
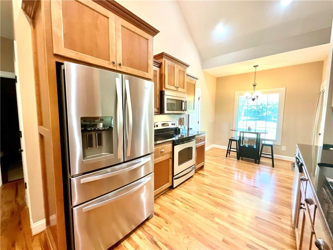
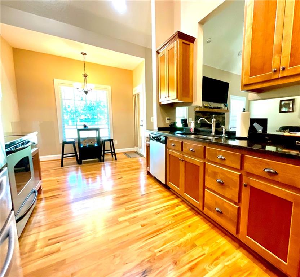
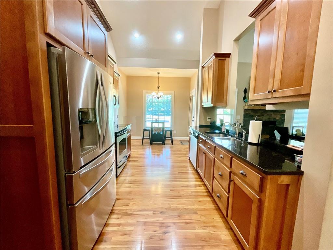
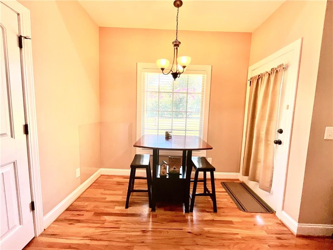
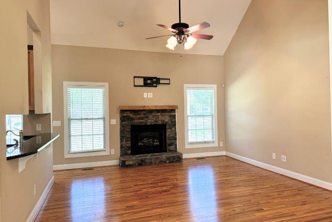
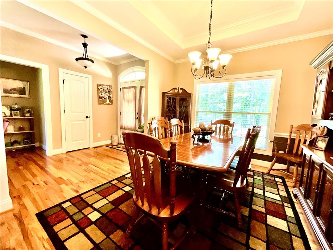
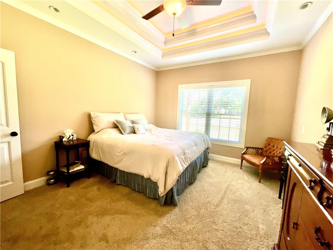
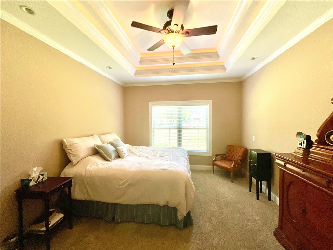
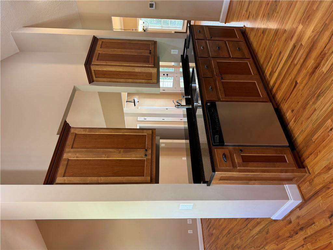
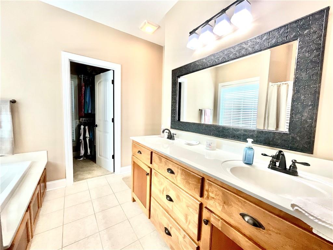
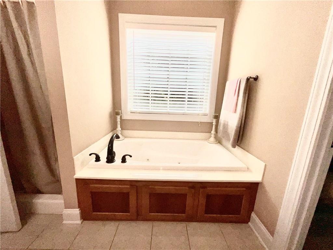
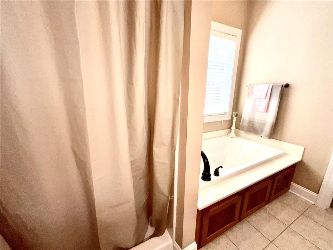
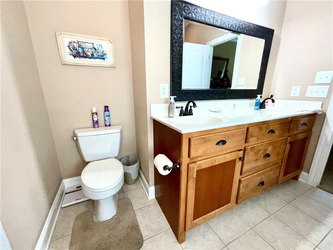
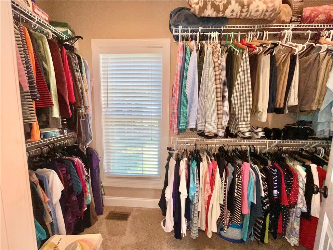
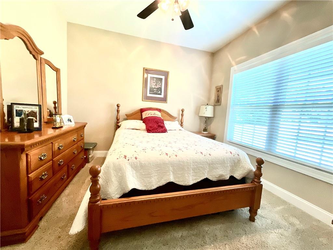
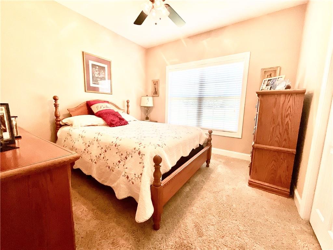
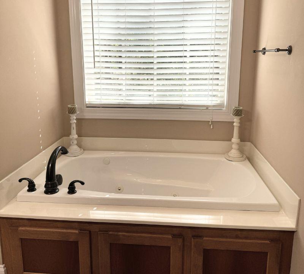
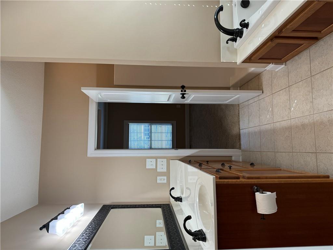
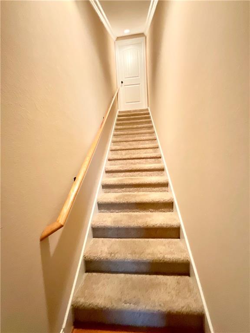
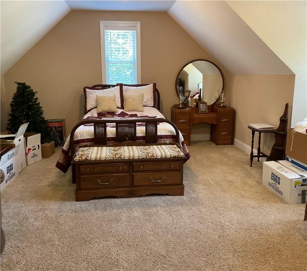
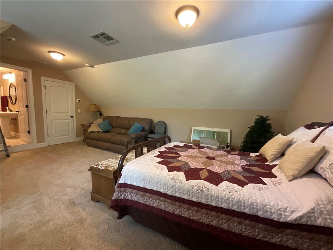
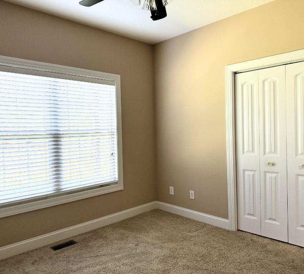
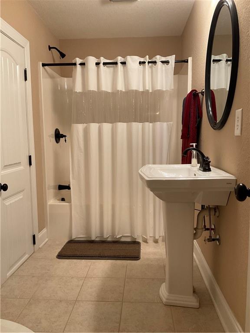
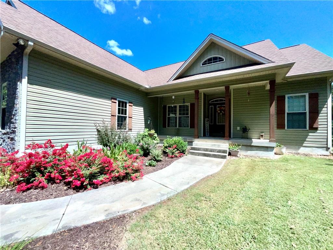
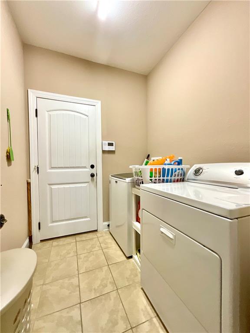
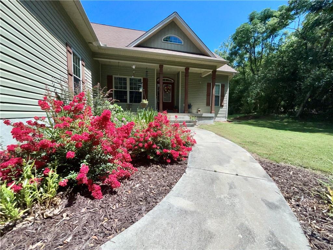
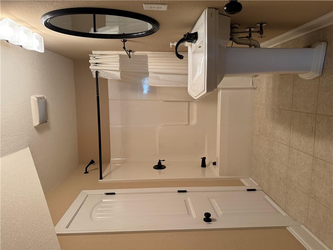
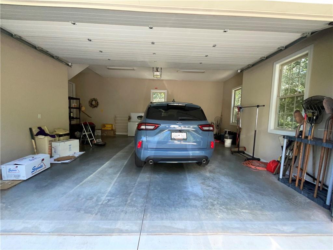
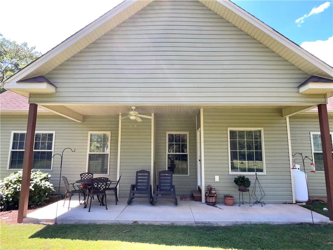
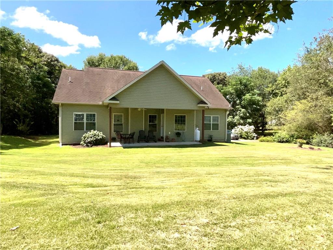
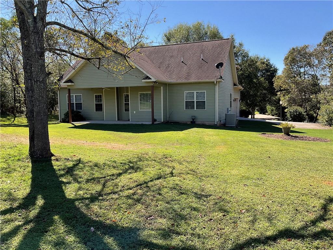
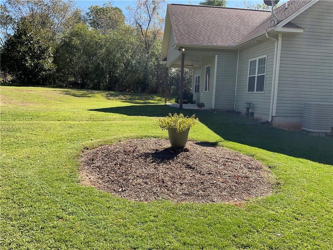
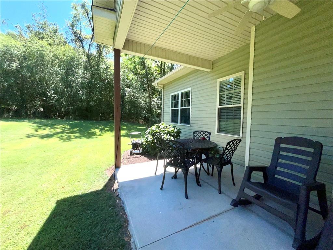
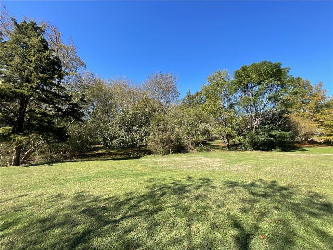
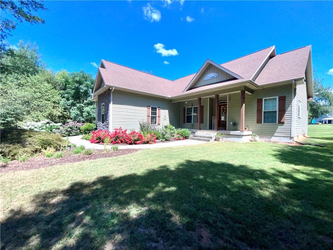
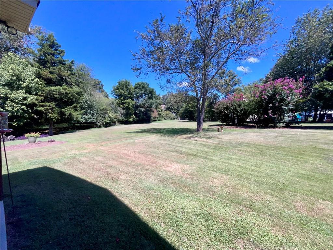
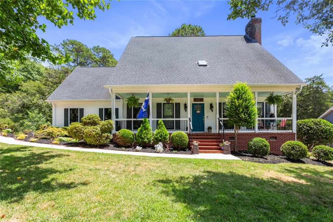
 MLS# 20277011
MLS# 20277011 