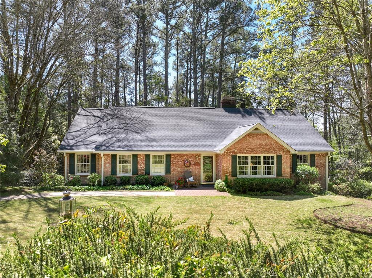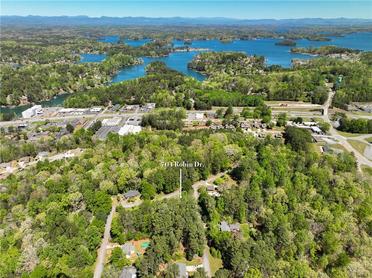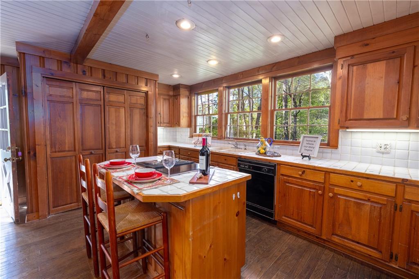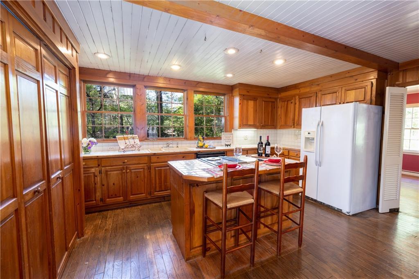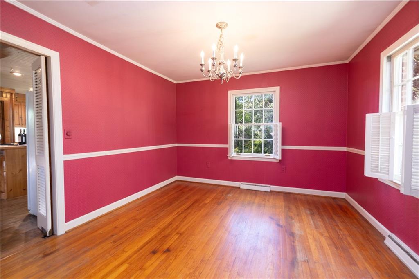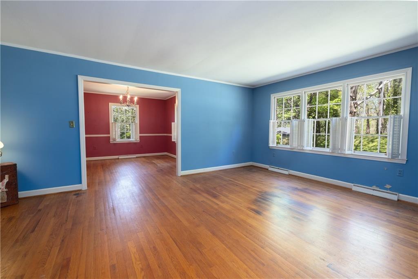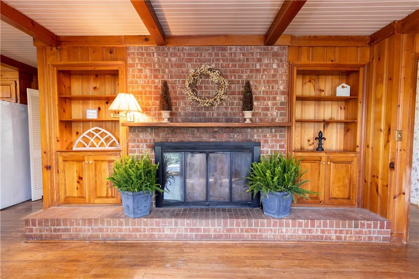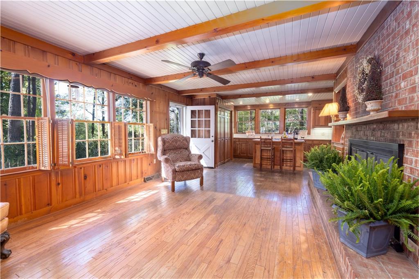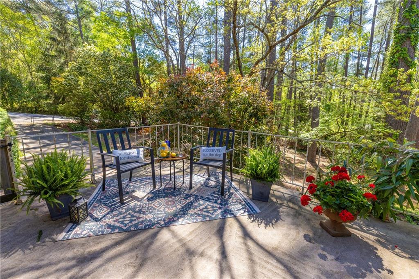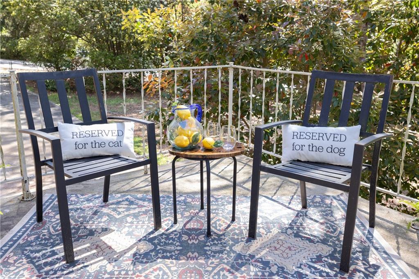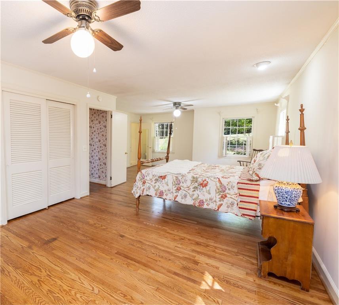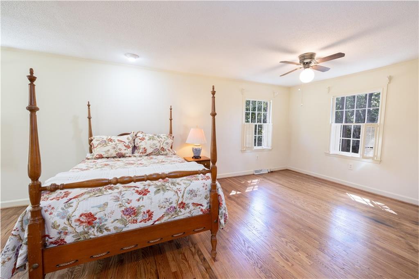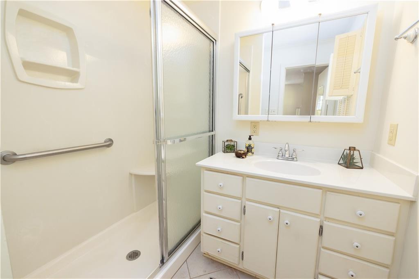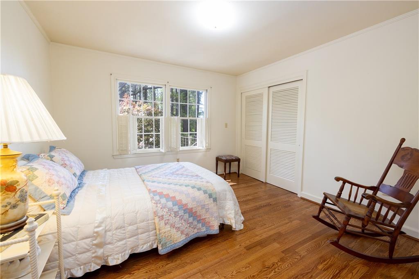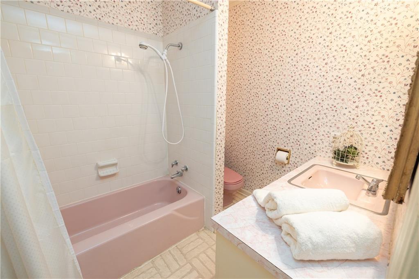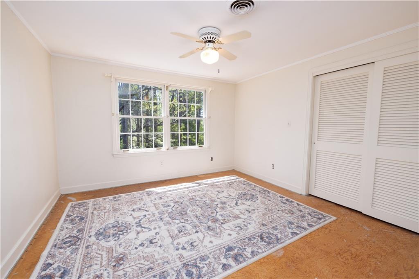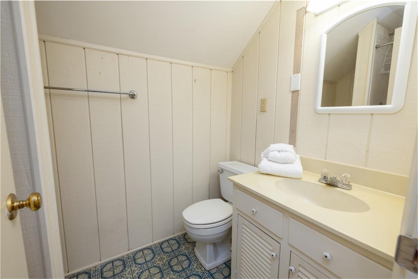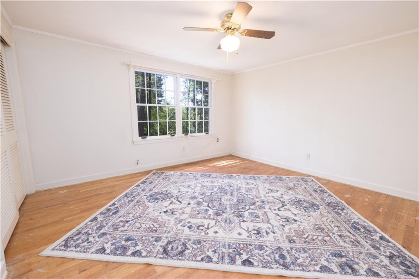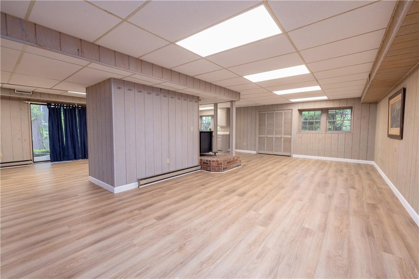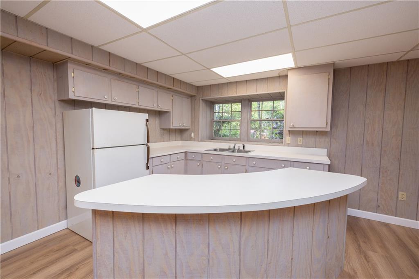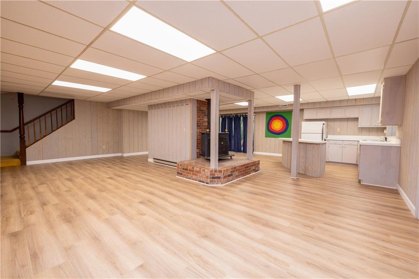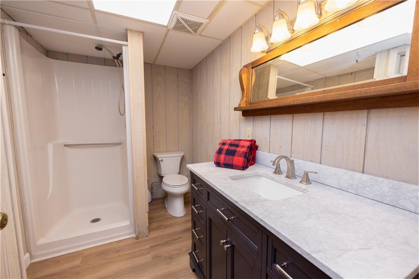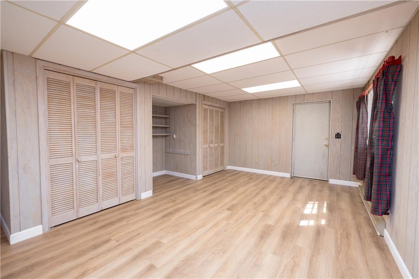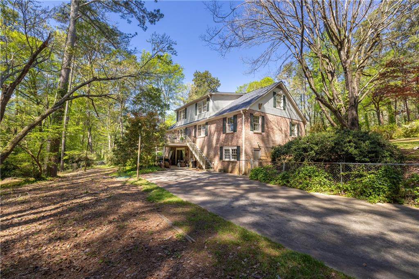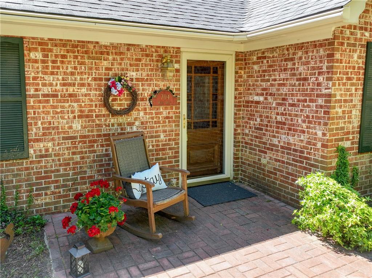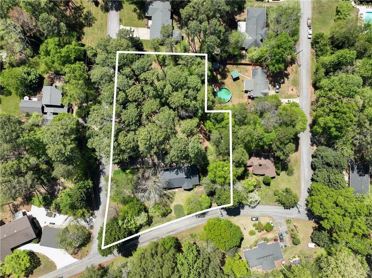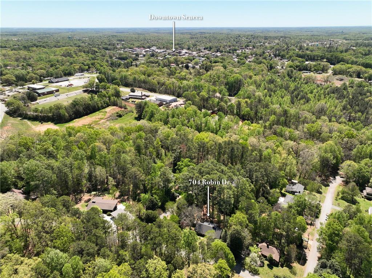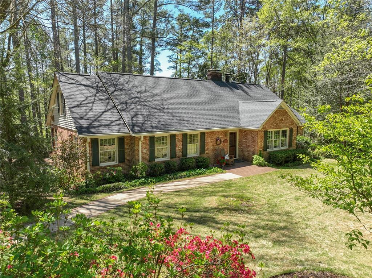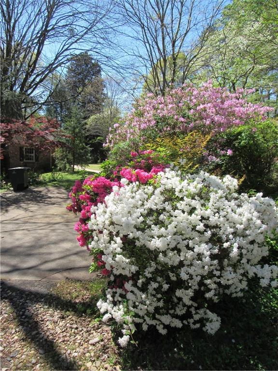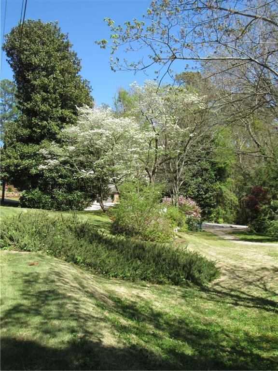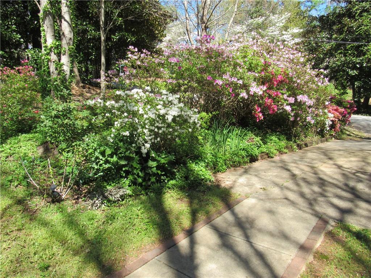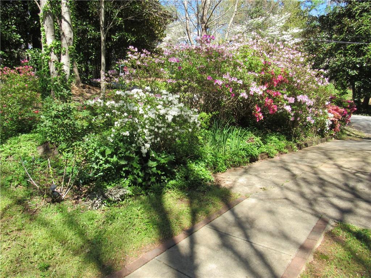Viewing Listing MLS# 20273783
Disclaimer: You are viewing area-wide MLS network search results, including properties not listed by Lorraine Harding Real Estate. Please see "courtesy of" by-line toward the bottom of each listing for the listing agent name and company.
Seneca, SC 29678
- 5Beds
- 4Full Baths
- N/AHalf Baths
- 4,000SqFt
- 1960Year Built
- 1.18Acres
- MLS# 20273783
- Residential
- Single Family
- Active
- Approx Time on Market6 months, 25 days
- Area205-Oconee County,sc
- CountyOconee
- Subdivision Wooded Acres
Overview
EXCEPTIONAL value for the lot size and square footage! Wooded Acres, known for its historic Seneca homes, boasts 704 Robin Drive as one of its finest examples! First time ever on the market, this elegant, traditional home style built in 1960 rests on one of the largest lot combinations in the neighborhood and has impressive, wooded views from every window. With 3 levels of finished living, this extraordinary home was made for entertaining. Designed with the busy family in mind, the original character of this home offers spacious living areas, a cozy fireplace, formal dining room, open kitchen with center island, oversized primary bedroom with ensuite, and a guest bedroom with full bath all on the main level. Additionally, a large balcony just off of the kitchen overlooks the lush grounds filled with color in every season. The rear yard space is fenced offering maximum privacy and plenty of space for your dreams of a swimming pool, pickleball court, or a guest cottage. The upper level has two bedrooms, a bath, and each end of the hallway offers unfinished walk-in attic storage or room to expand. The basement level has interior and exterior access doors, a private driveway, covered patio space, updated flooring, kitchenette with center island, wood burning stove, large bedroom and full bath with walk in shower. There is plenty of storage space in multiple closets and some unfinished workshop space (previously used as a dark room).
Association Fees / Info
Hoa: No
Bathroom Info
Num of Baths In Basement: 1
Full Baths Main Level: 2
Fullbaths: 4
Bedroom Info
Bedrooms In Basement: 1
Num Bedrooms On Main Level: 2
Bedrooms: Five
Building Info
Style: Traditional
Basement: Ceilings - Suspended, Cooled, Finished, Heated, Inside Entrance, Walkout, Workshop
Foundations: Basement
Age Range: Over 50 Years
Roof: Composition Shingles
Num Stories: Two
Year Built: 1960
Exterior Features
Exterior Features: Driveway - Asphalt, Fenced Yard, Patio
Exterior Finish: Brick
Financial
Gas Co: Fort Hill
Transfer Fee: Unknown
Original Price: $475,000
Price Per Acre: $33,813
Garage / Parking
Storage Space: Basement, Floored Attic
Garage Type: None
Garage Capacity Range: None
Interior Features
Interior Features: Built-In Bookcases, Connection - Washer, Countertops-Other, Dryer Connection-Electric, Fireplace, Plantation Shutters, Washer Connection
Appliances: Dishwasher, Range/Oven-Electric, Refrigerator
Floors: Hardwood, Luxury Vinyl Plank, Vinyl
Lot Info
Lot: 9&6
Lot Description: Corner
Acres: 1.18
Acreage Range: 1-3.99
Marina Info
Misc
Usda: Yes
Other Rooms Info
Beds: 5
Master Suite Features: Master on Main Level, Shower Only, Sitting Area
Property Info
Inside City Limits: Yes
Inside Subdivision: 1
Type Listing: Exclusive Right
Room Info
Specialty Rooms: 2nd Kitchen, Formal Dining Room, Formal Living Room, In-Law Suite, Workshop
Sale / Lease Info
Sale Rent: For Sale
Sqft Info
Sqft Range: 4000-4499
Sqft: 4,000
Tax Info
Tax Year: 2024
County Taxes: 4276.21
Tax Rate: 6%
Unit Info
Utilities / Hvac
Utilities On Site: Electric, Natural Gas, Public Sewer, Public Water
Electricity Co: Seneca
Heating System: Central Electric
Electricity: Electric company/co-op
Cool System: Central Electric
High Speed Internet: Yes
Water Co: Seneca
Water Sewer: Public Sewer
Waterfront / Water
Lake Front: No
Water: Public Water
Courtesy of Cammy Greer of Allen Tate - Lake Keowee Seneca

















 Recent Posts RSS
Recent Posts RSS
