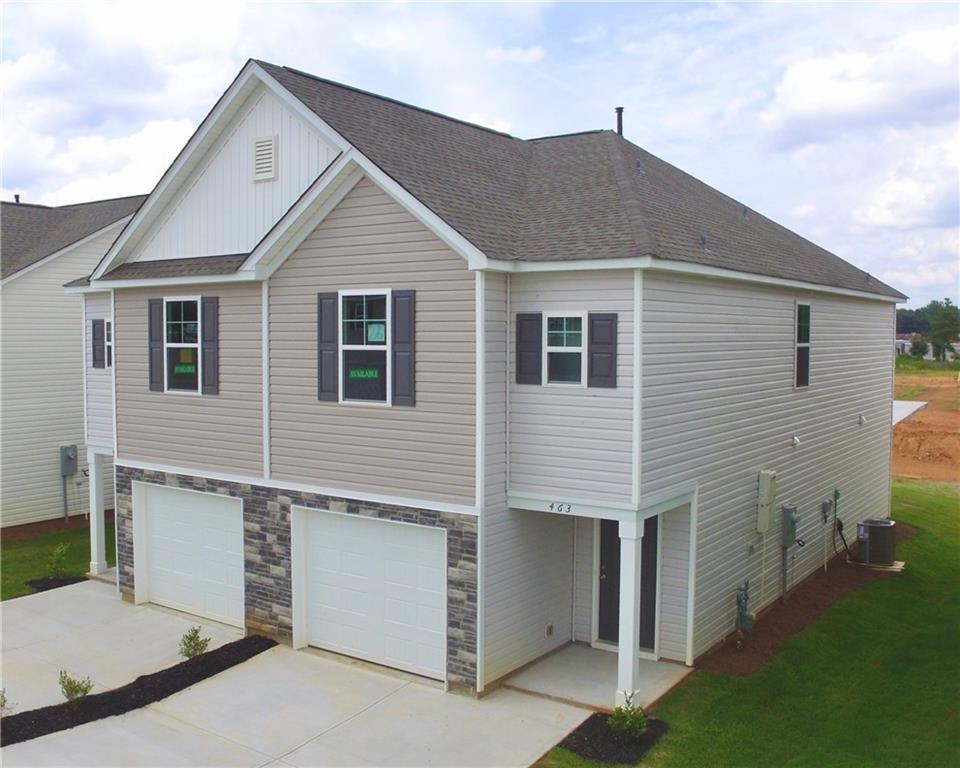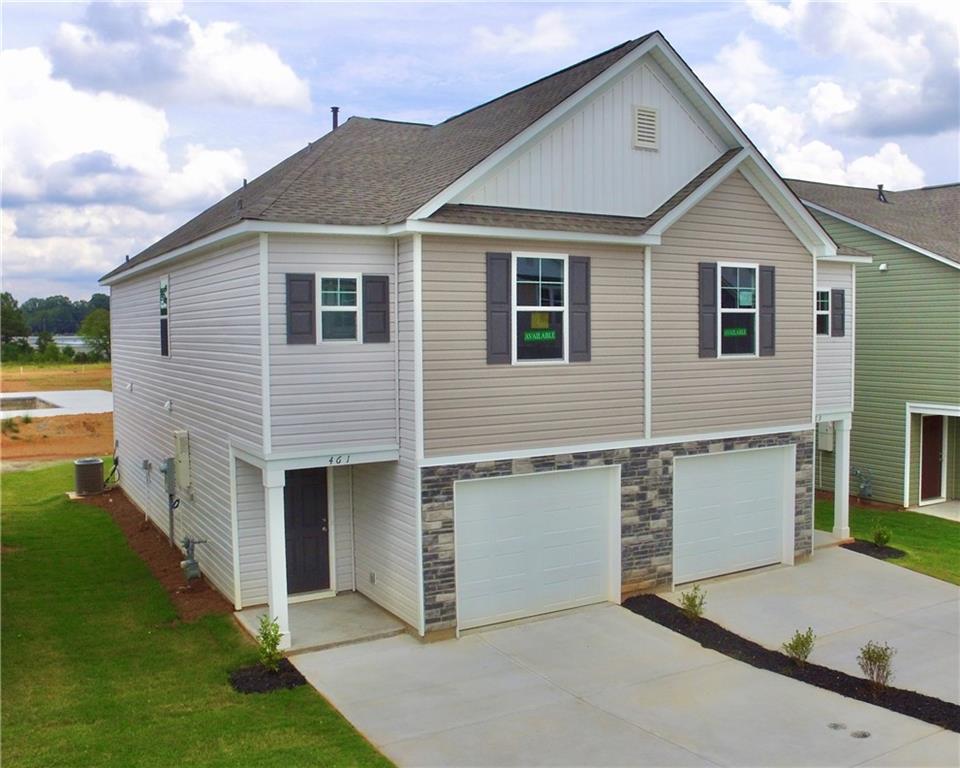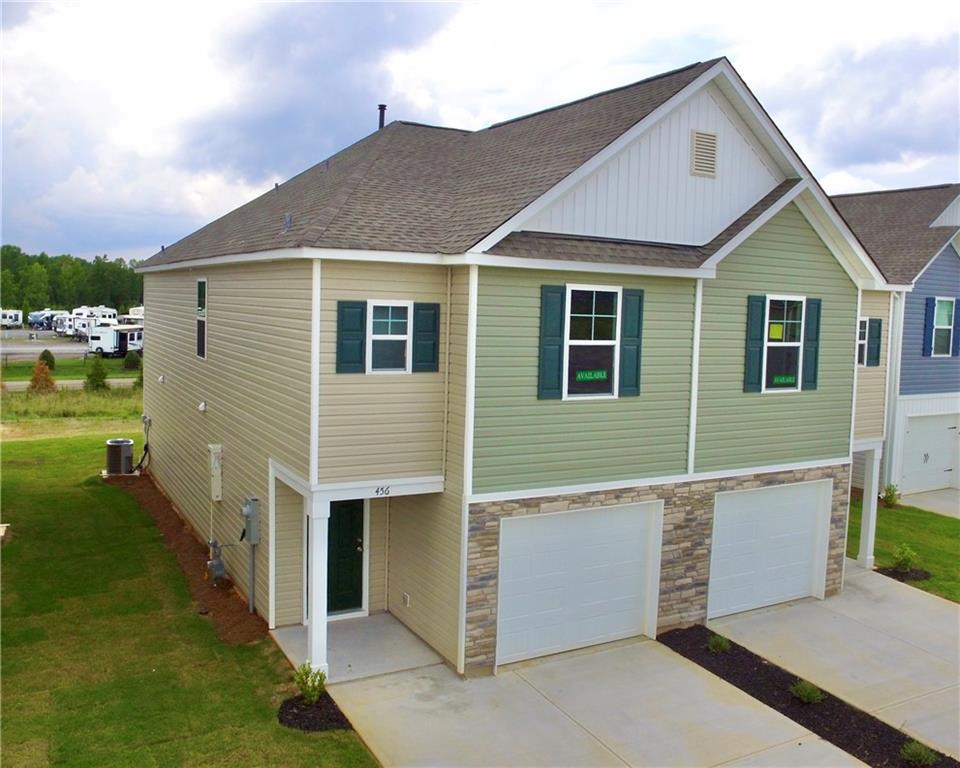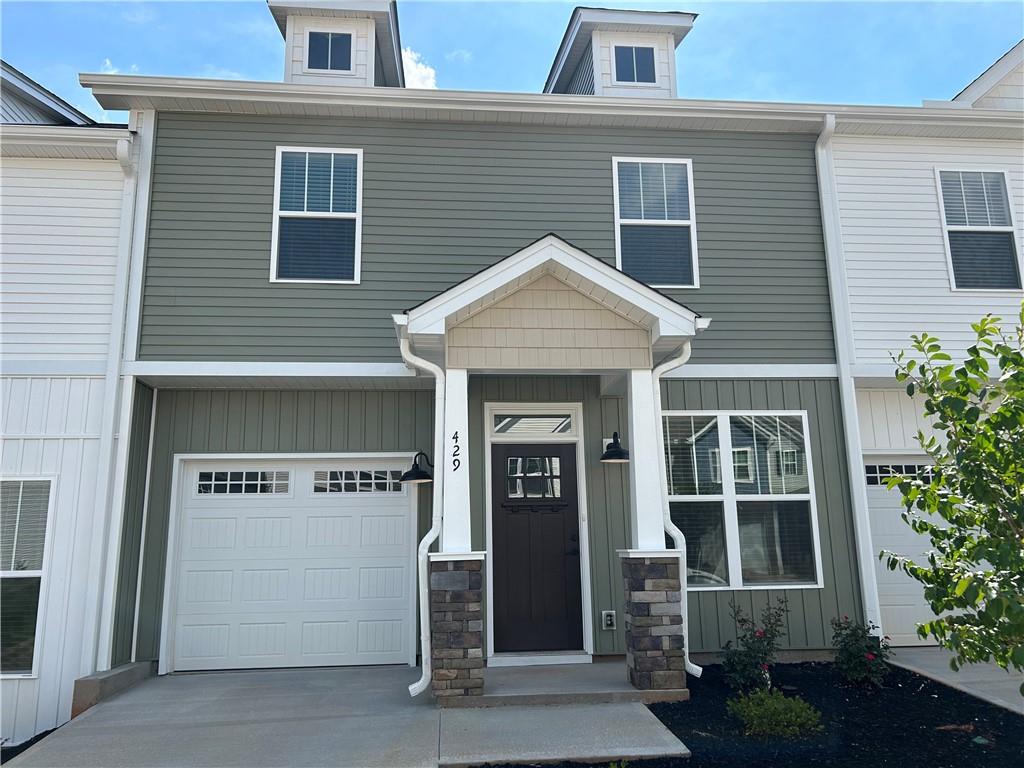Viewing Listing MLS# 20277625
Disclaimer: You are viewing area-wide MLS network search results, including properties not listed by Lorraine Harding Real Estate. Please see "courtesy of" by-line toward the bottom of each listing for the listing agent name and company.
Pendleton, SC 29670
- 3Beds
- 2Full Baths
- 1Half Baths
- 1,248SqFt
- 2024Year Built
- 0.00Acres
- MLS# 20277625
- Residential
- Townhouse
- Sold
- Approx Time on Market1 month, 30 days
- Area102-Anderson County,sc
- CountyAnderson
- Subdivision Pendleton Glen
Overview
Walking distance to downtown Pendleton and convenient to Clemson! CAT bus stop is only a few doors down! Modern 3-Bedroom, 2.5-Bath Townhome end unit. Come see your new home in this brand-new, beautifully designed low maintenance townhome, perfectly situated with spacious Layout: Enjoy a well-thought-out floor plan where the kitchen seamlessly flows into the living and dining areas, creating a perfect space for entertaining and daily living. Comfortable Living ideal for those commuting to Clemson University or working in the nearby areas, with quick access to major highways. Dont miss the opportunity to make this modern, convenient townhome your new address!
Sale Info
Listing Date: 07-26-2024
Sold Date: 09-26-2024
Aprox Days on Market:
1 month(s), 30 day(s)
Listing Sold:
1 month(s), 19 day(s) ago
Asking Price: $198,550
Selling Price: $209,000
Price Difference:
Increase $10,450
How Sold: $
Association Fees / Info
Hoa Fees: 1500
Hoa Fee Includes: Exterior Maintenance, Lawn Maintenance, Street Lights
Hoa: Yes
Hoa Mandatory: 1
Bathroom Info
Halfbaths: 1
Fullbaths: 2
Bedroom Info
Bedrooms: Three
Building Info
Style: Traditional
Basement: No/Not Applicable
Foundations: Slab
Age Range: New/Never Occupied
Roof: Architectural Shingles
Num Stories: Two
Year Built: 2024
Exterior Features
Exterior Features: Driveway - Concrete, Insulated Windows, Tilt-Out Windows, Vinyl Windows
Exterior Finish: Vinyl Siding
Financial
How Sold: FHA
Sold Price: $209,000
Transfer Fee: No
Original Price: $209,000
Sellerpaidclosingcosts: 10000
Garage / Parking
Storage Space: Other - See Remarks
Garage Type: None
Garage Capacity Range: None
Interior Features
Interior Features: Ceiling Fan, Ceilings-Smooth, Connection - Dishwasher, Connection - Ice Maker, Connection - Washer, Countertops-Laminate, Dryer Connection-Electric, Smoke Detector, Walk-In Closet, Walk-In Shower
Appliances: Dishwasher, Microwave - Built in, Range/Oven-Electric, Water Heater - Electric
Floors: Carpet, Laminate
Lot Info
Lot Description: Corner, Level
Acres: 0.00
Acreage Range: Under .25
Marina Info
Misc
Other Rooms Info
Beds: 3
Master Suite Features: Full Bath, Master on Second Level, Shower - Separate
Property Info
Inside City Limits: Yes
Conditional Date: 2024-08-19T00:00:00
Inside Subdivision: 1
Type Listing: Exclusive Right
Room Info
Sale / Lease Info
Sold Date: 2024-09-26T00:00:00
Ratio Close Price By List Price: $1.05
Sale Rent: For Sale
Sold Type: Co-Op Sale
Sqft Info
Sold Appr Above Grade Sqft: 1,266
Sqft Range: 1000-1249
Sqft: 1,248
Tax Info
Tax Year: 2023
City Taxes: 1012.13
Unit Info
Unit: 100
Utilities / Hvac
Electricity Co: Duke
Heating System: Electricity, Heat Pump
Cool System: Heat Pump
High Speed Internet: Yes
Water Sewer: Public Sewer
Waterfront / Water
Lake Front: No
Lake Features: Not Applicable
Water: Public Water
Courtesy of Berenice Ramage of Western Upstate Keller William

















 Recent Posts RSS
Recent Posts RSS
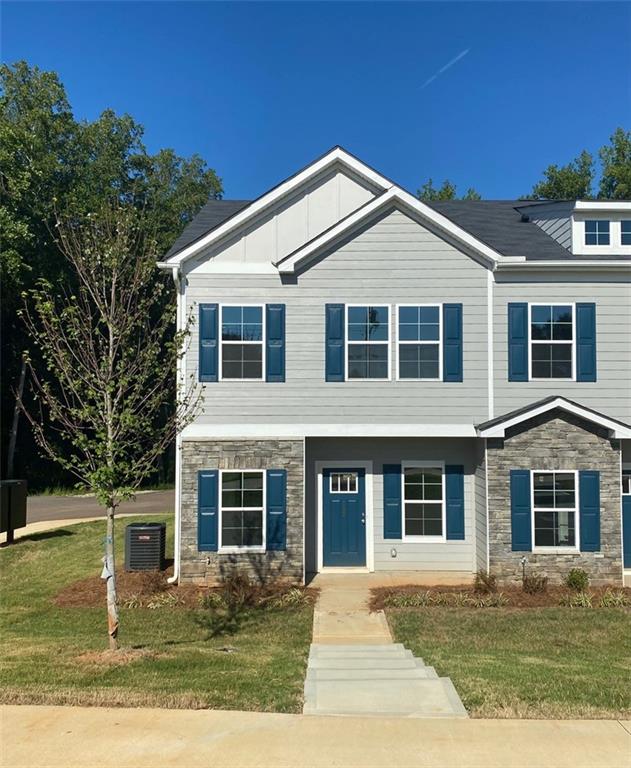
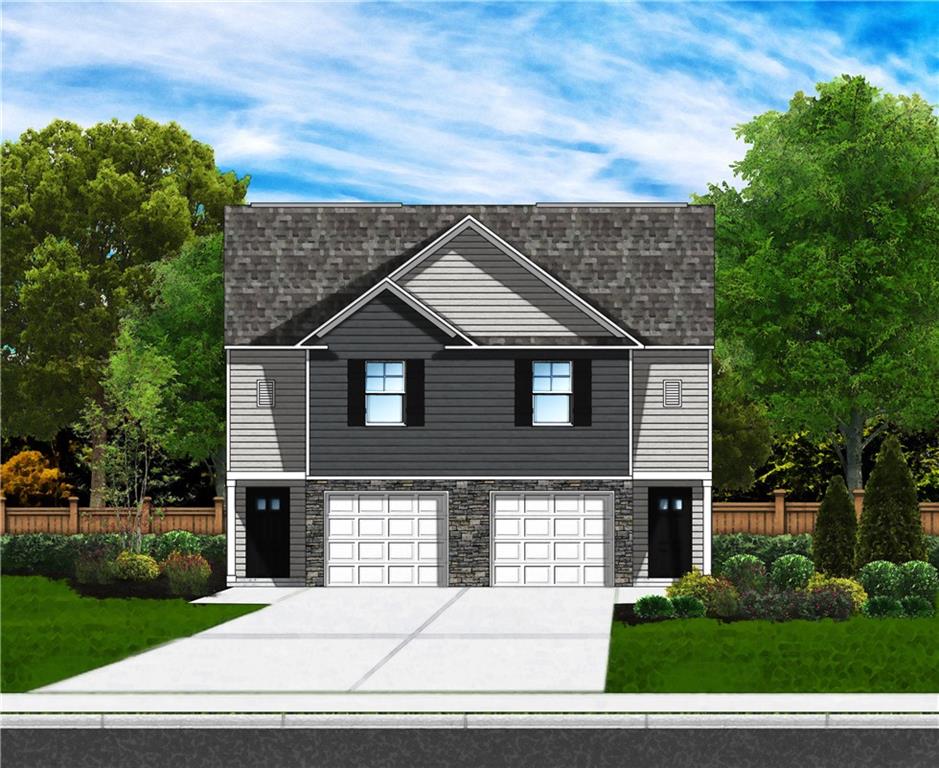
 MLS# 20277439
MLS# 20277439 