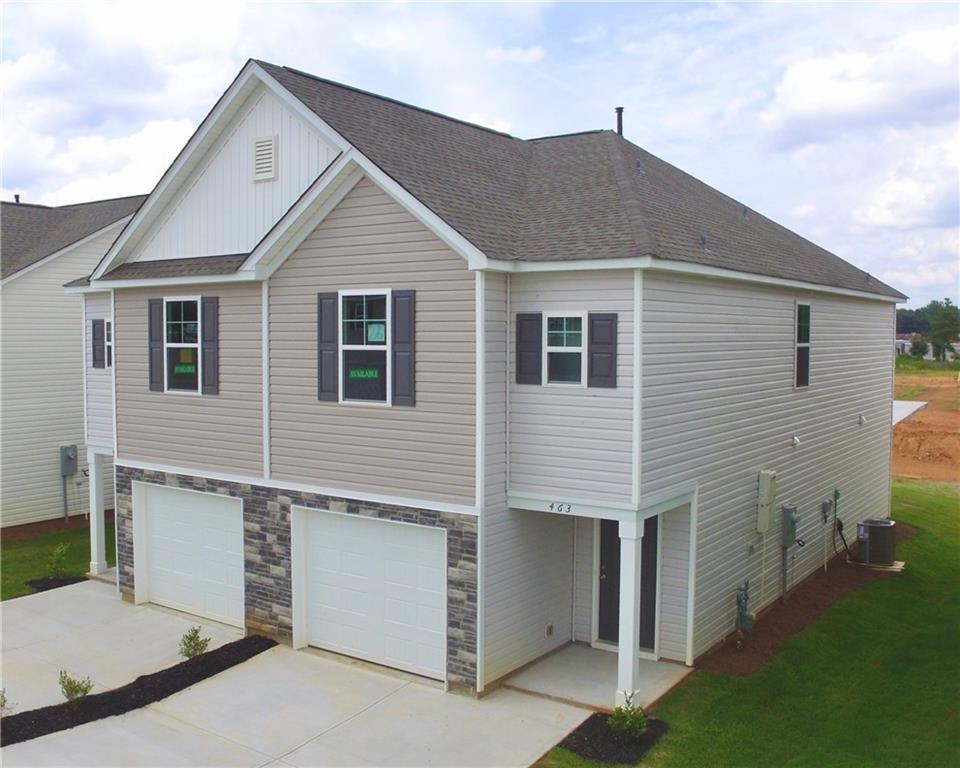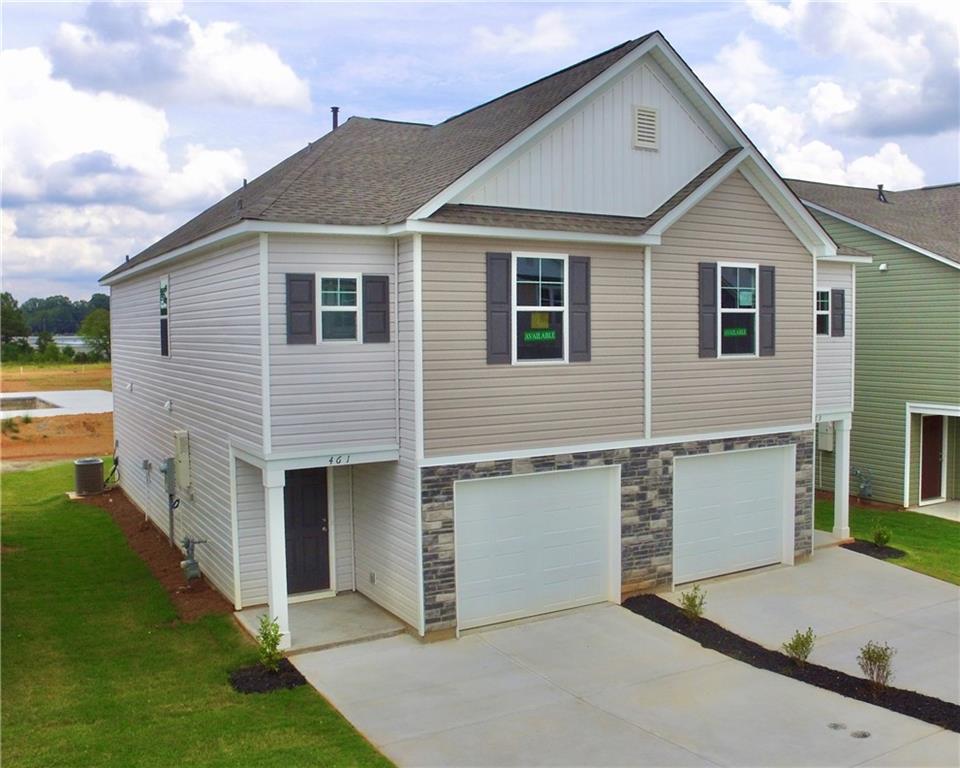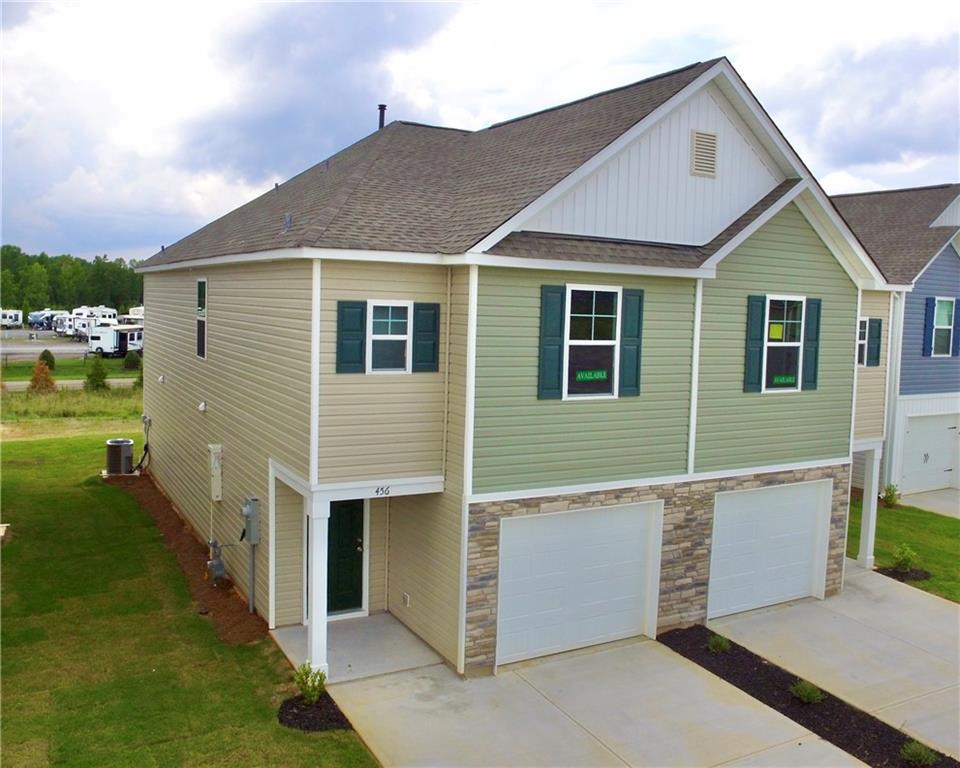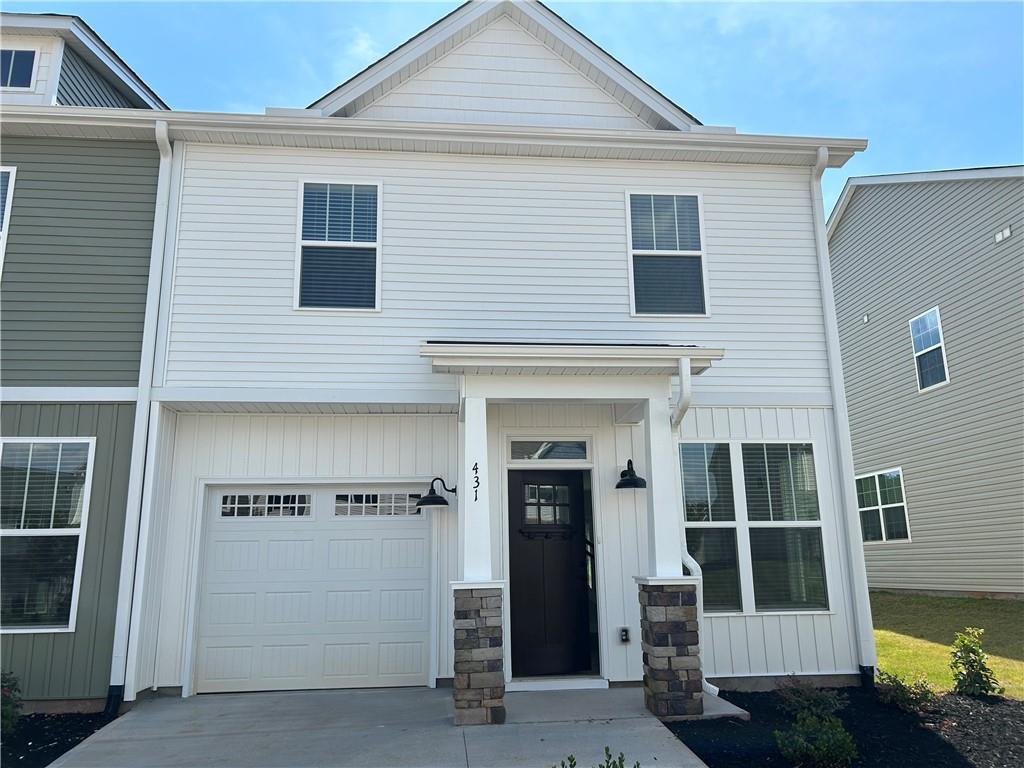Viewing Listing MLS# 20277439
Disclaimer: You are viewing area-wide MLS network search results, including properties not listed by Lorraine Harding Real Estate. Please see "courtesy of" by-line toward the bottom of each listing for the listing agent name and company.
Pendleton, SC 29670
- 3Beds
- 2Full Baths
- 1Half Baths
- 1,466SqFt
- 2023Year Built
- 0.00Acres
- MLS# 20277439
- Residential
- Townhouse
- Sold
- Approx Time on Market3 months, 4 days
- Area101-Anderson County,sc
- CountyAnderson
- Subdivision Champions Village at Cherry Hill
Overview
Ask us how to save hundreds of dollars a month with our preferred lender incentives. 4.99% 2 YEAR FIXED RATE. 5.99% RATE FOR THE REMAINDER OF THE LOAN PLUS UP TO $5,000 IN CLOSING COSTS. (*For qualified buyers*) | 465 Seaborn Circle - Lot 277 features the Palomino A Floor Plan. This 2 story townhome features an open floor plan with a large living room and half bath. The eat in kitchen features an optional island and large corner pantry. Upstairs features 3 bedrooms, 2 full bathrooms and a large owner's suite with walk in closet. 30 day closing!!! (Pictures are of our model home that is the same floor plan. Pictures will be updated upon completion in the next few days).*PRICES SUBJECT TO CHANGE WITHOUT NOTICE*
Sale Info
Listing Date: 07-24-2024
Sold Date: 10-29-2024
Aprox Days on Market:
3 month(s), 4 day(s)
Listing Sold:
15 day(s) ago
Asking Price: $224,900
Selling Price: $218,000
Price Difference:
Reduced By $6,900
How Sold: $
Association Fees / Info
Hoa Fees: 1,564
Hoa Fee Includes: Common Utilities, Exterior Maintenance, Lawn Maintenance, Other - See Remarks, Street Lights, Termite Contract
Hoa: Yes
Community Amenities: Common Area, Pets Allowed, Walking Trail
Hoa Mandatory: 1
Bathroom Info
Halfbaths: 1
Fullbaths: 2
Bedroom Info
Bedrooms: Three
Building Info
Style: Traditional
Basement: No/Not Applicable
Builder: Great Southern Homes
Foundations: Radon Mitigation System, Slab
Age Range: New/Never Occupied
Roof: Architectural Shingles
Num Stories: Two
Year Built: 2023
Exterior Features
Exterior Features: Driveway - Concrete, Glass Door, Patio, Porch-Front, Porch-Other, Tilt-Out Windows, Underground Irrigation, Vinyl Windows
Exterior Finish: Vinyl Siding
Financial
How Sold: VA
Sold Price: $218,000
Transfer Fee: Yes
Transfer Fee Amount: 200.0
Original Price: $224,900
Sellerpaidclosingcosts: 13232.63
Garage / Parking
Storage Space: Garage
Garage Capacity: 1
Garage Type: Attached Garage
Garage Capacity Range: One
Interior Features
Interior Features: Ceilings-Smooth, Connection - Dishwasher, Connection - Washer, Countertops-Granite, Dryer Connection-Electric, Electric Garage Door, Jack and Jill Bath, Smoke Detector, Walk-In Closet, Walk-In Shower, Washer Connection
Appliances: Dishwasher, Disposal, Microwave - Built in, Range/Oven-Electric, Water Heater - Gas, Water Heater - Tankless
Floors: Carpet, Vinyl
Lot Info
Lot: 277
Lot Description: Level, Sidewalks, Underground Utilities
Acres: 0.00
Acreage Range: Under .25
Marina Info
Misc
Usda: Yes
Other Rooms Info
Beds: 3
Master Suite Features: Full Bath, Master on Second Level, Shower Only, Walk-In Closet
Property Info
Inside City Limits: Yes
Inside Subdivision: 1
Type Listing: Exclusive Agency
Room Info
Specialty Rooms: Laundry Room, Living/Dining Combination
Room Count: 6
Sale / Lease Info
Sold Date: 2024-10-29T00:00:00
Ratio Close Price By List Price: $0.97
Sale Rent: For Sale
Sold Type: Co-Op Sale
Sqft Info
Sold Appr Above Grade Sqft: 1,523
Sold Approximate Sqft: 1,523
Sqft Range: 1250-1499
Sqft: 1,466
Tax Info
Unit Info
Utilities / Hvac
Utilities On Site: Cable, Electric, Natural Gas, Public Sewer, Public Water, Telephone, Underground Utilities
Heating System: Central Gas, Multizoned, Natural Gas
Electricity: Electric company/co-op
Cool System: Central Electric, Multi-Zoned
High Speed Internet: Yes
Water Sewer: Public Sewer
Waterfront / Water
Lake Front: No
Lake Features: Not Applicable
Water: Public Water
Courtesy of Gundi Simmons of Jw Martin Real Estate

















 Recent Posts RSS
Recent Posts RSS
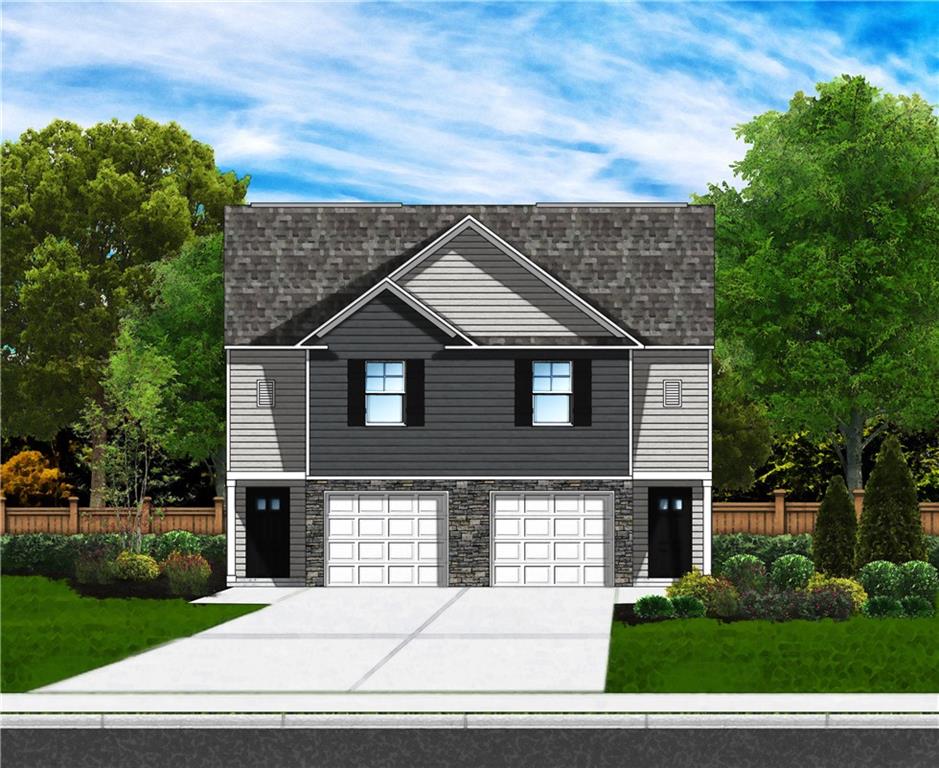
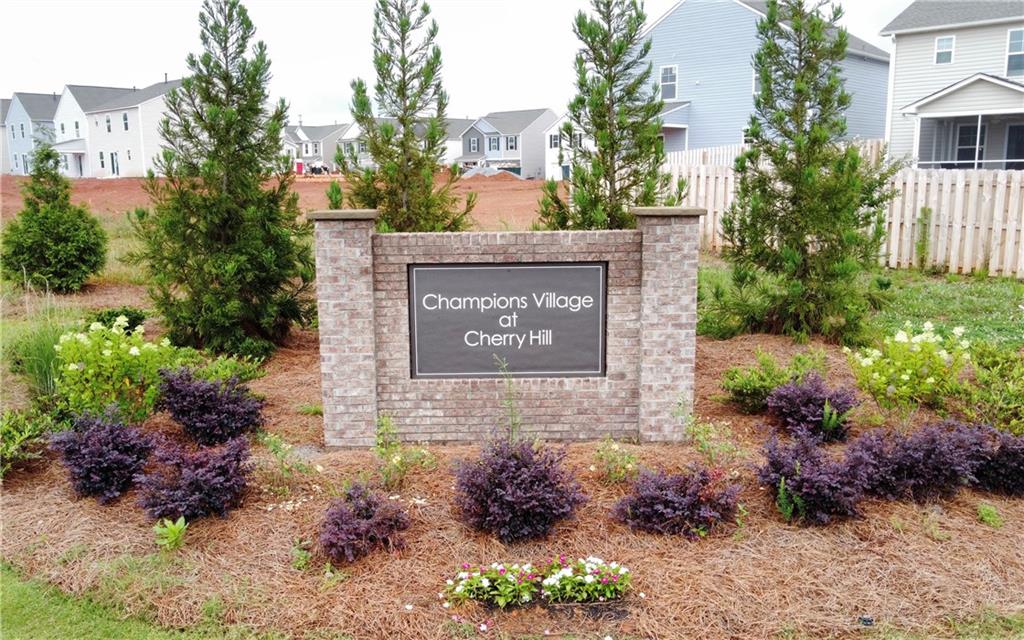
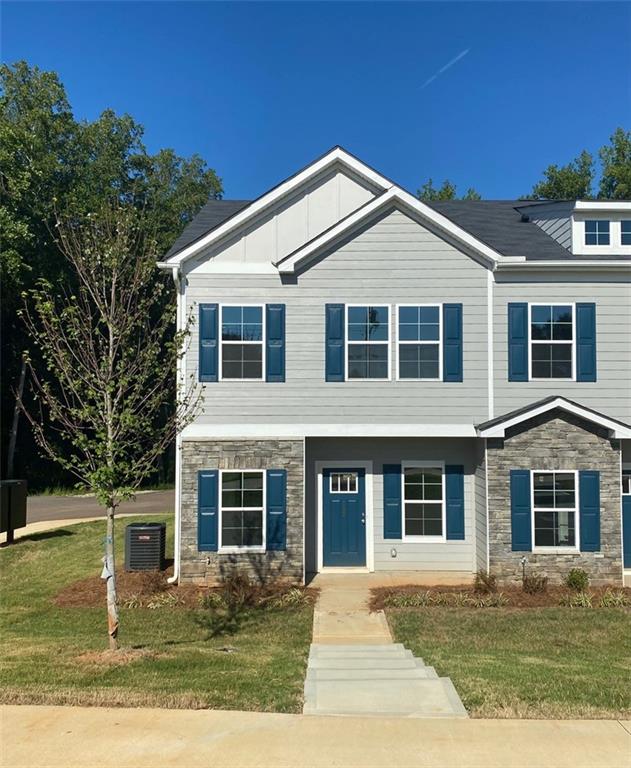
 MLS# 20277625
MLS# 20277625 