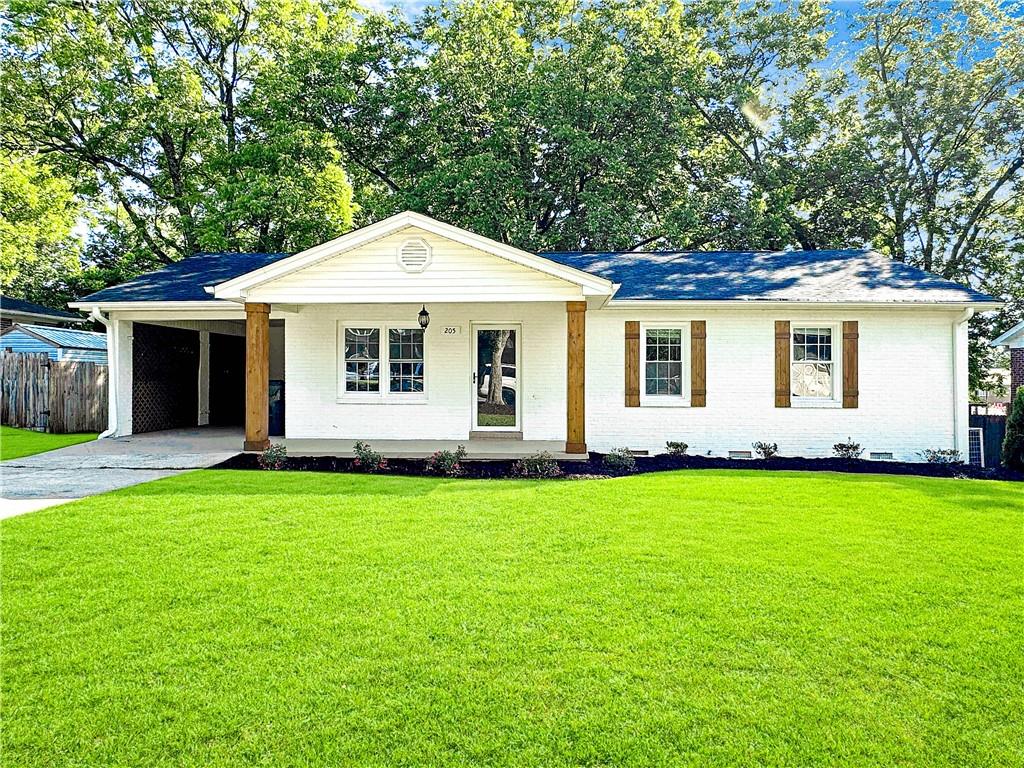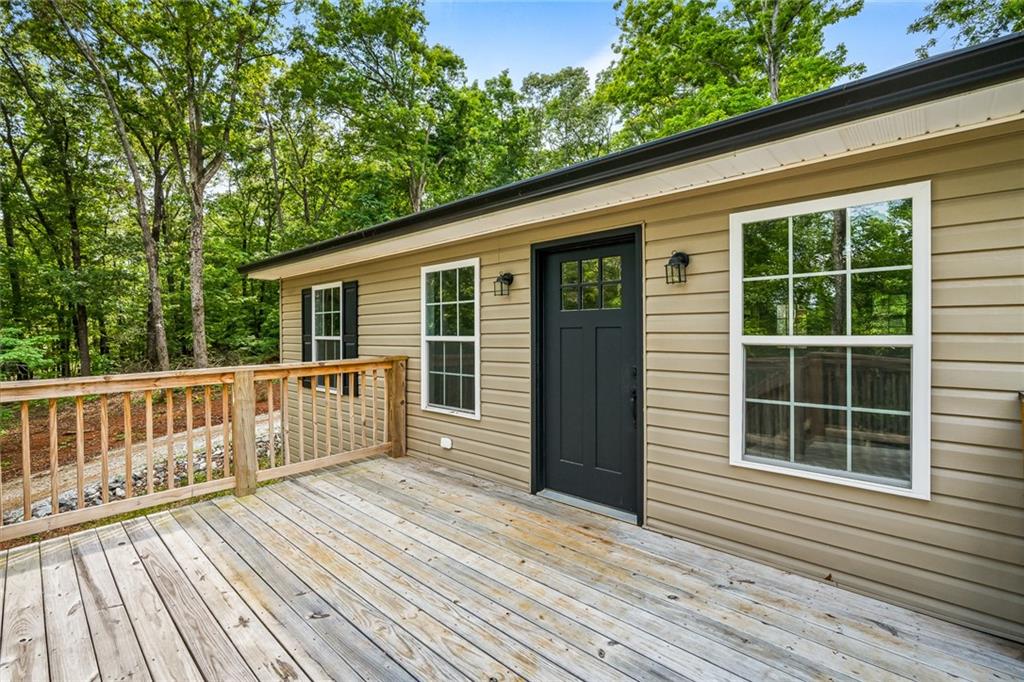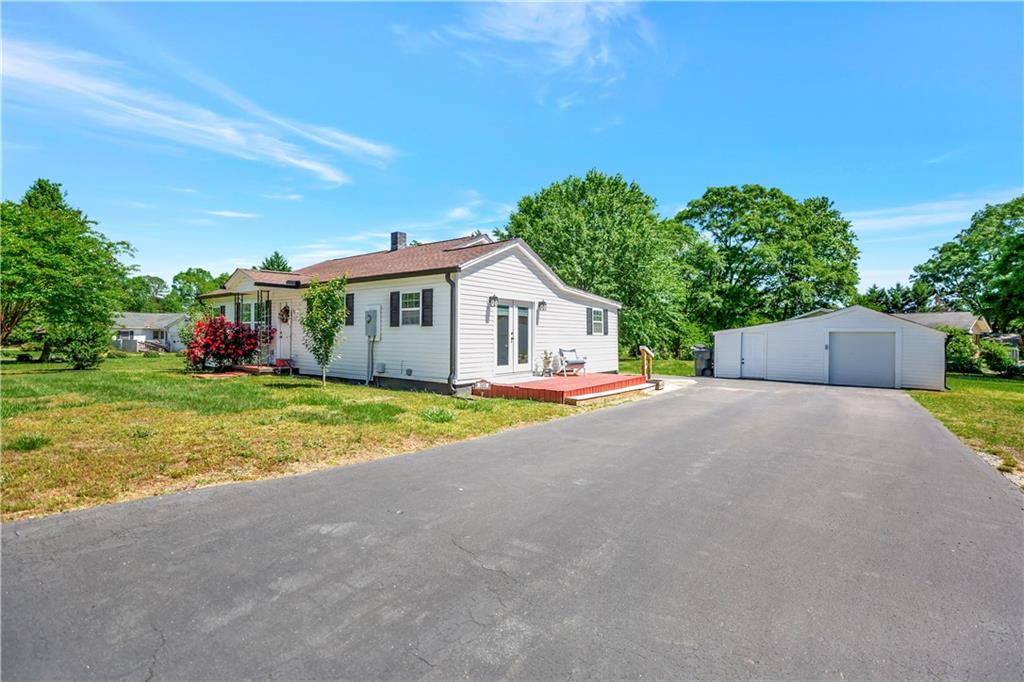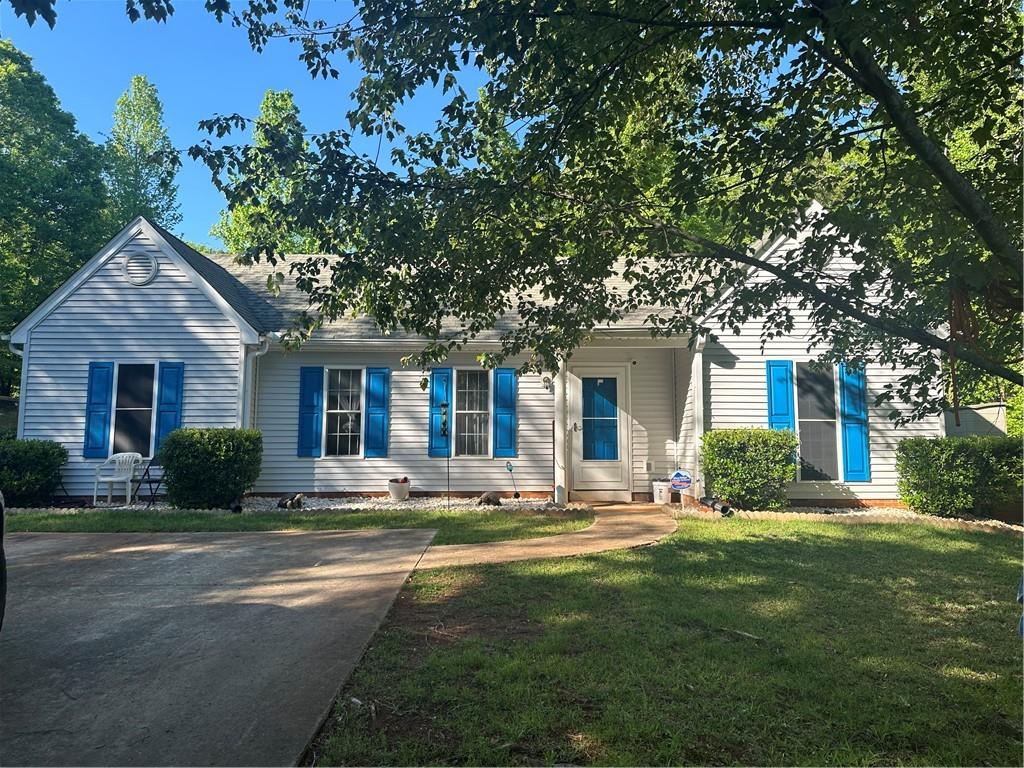Viewing Listing MLS# 20266106
Disclaimer: You are viewing area-wide MLS network search results, including properties not listed by Lorraine Harding Real Estate. Please see "courtesy of" by-line toward the bottom of each listing for the listing agent name and company.
Westminster, SC 29693
- 3Beds
- 2Full Baths
- N/AHalf Baths
- 1,329SqFt
- 1976Year Built
- 0.85Acres
- MLS# 20266106
- Residential
- Single Family
- Sold
- Approx Time on Market1 month, 3 days
- Area206-Oconee County,sc
- CountyOconee
- Subdivision Carolina Estate
Overview
This rustic modern house is seated in the shade of large trees on almost an acre of land. Exterior of the house is brick with cedar shakes accentuating the front porch when you walk up from the spacious front yard. Come inside to a farmhouse living room with vaulted, reclaimed pallet ceilings and shiplap walls. Kitchen features butcher block countertops and a quartz island that seats four people. The kitchen also has a tile backsplash and beautiful white cabinets. The oversized laundry room is spacious with lots of storage. The laundry room leads to an attached garage which was converted into a workshop. Could be converted back to being used as a garage. Use the unfinished basement for extra storage! Carport in yard will stay. Master bedroom and master bathroom are updated and modern, with a beautiful tile walk-in shower that features wi-fi speakers. Natural gas tankless hot water heater heats the master bathroom. Two additional bedrooms and a bathroom finish out this three bed, two bath house. Per the Seller Windows and roof were replaced in 2017. House has central air and a gas furnace, as well as a backup generator. This property is located close to the conveniences of town while maintaining its country charm. Come see this house now!
Sale Info
Listing Date: 09-01-2023
Sold Date: 10-05-2023
Aprox Days on Market:
1 month(s), 3 day(s)
Listing Sold:
1 Year(s), 1 month(s), 0 day(s) ago
Asking Price: $199,000
Selling Price: $207,000
Price Difference:
Increase $8,000
How Sold: $
Association Fees / Info
Hoa: No
Bathroom Info
Full Baths Main Level: 2
Fullbaths: 2
Bedroom Info
Num Bedrooms On Main Level: 3
Bedrooms: Three
Building Info
Style: Ranch
Basement: Unfinished, Walkout, Workshop
Foundations: Basement, Crawl Space
Age Range: 31-50 Years
Roof: Architectural Shingles
Num Stories: One
Year Built: 1976
Exterior Features
Exterior Features: Deck, Patio, Porch-Front, Vinyl Windows
Exterior Finish: Brick, Wood
Financial
How Sold: Conventional
Gas Co: Fort Hill
Sold Price: $207,000
Transfer Fee: No
Original Price: $199,000
Price Per Acre: $23,411
Garage / Parking
Storage Space: Basement, Outbuildings, RV Storage
Garage Type: Detached Carport
Garage Capacity Range: None
Interior Features
Interior Features: Cathdrl/Raised Ceilings, Ceiling Fan, Countertops-Quartz, Countertops-Solid Surface, Dryer Connection-Electric, Fireplace, Some 9' Ceilings, Sump Pump, Walk-In Shower, Washer Connection
Appliances: Cooktop - Smooth, Dishwasher, Dryer, Range/Oven-Electric, Refrigerator, Washer, Water Heater - Electric, Water Heater - Gas, Water Heater - Multiple, Water Heater - Tankless
Floors: Ceramic Tile, Luxury Vinyl Plank, Tile
Lot Info
Lot Description: Trees - Hardwood, Trees - Mixed, Level, Shade Trees, Underground Utilities, Wooded
Acres: 0.85
Acreage Range: .50 to .99
Marina Info
Misc
Other Rooms Info
Beds: 3
Master Suite Features: Full Bath, Master on Main Level
Property Info
Inside City Limits: Yes
Conditional Date: 2023-09-05T00:00:00
Inside Subdivision: 1
Type Listing: Exclusive Right
Room Info
Specialty Rooms: Bonus Room, Laundry Room, Recreation Room, Workshop
Room Count: 4
Sale / Lease Info
Sold Date: 2023-10-05T00:00:00
Ratio Close Price By List Price: $1.04
Sale Rent: For Sale
Sold Type: Co-Op Sale
Sqft Info
Basement Unfinished Sq Ft: 494
Sold Appr Above Grade Sqft: 1,272
Sold Approximate Sqft: 1,272
Sqft Range: 1250-1499
Sqft: 1,329
Tax Info
Unit Info
Utilities / Hvac
Utilities On Site: Electric, Natural Gas, Public Sewer, Public Water, Underground Utilities
Electricity Co: Westminste
Heating System: Central Gas, Natural Gas
Electricity: Electric company/co-op
Cool System: Central Electric
High Speed Internet: ,No,
Water Co: Westminster
Water Sewer: Public Sewer
Waterfront / Water
Lake Front: No
Water: Public Water
Courtesy of Trenton Yoder of Clardy Real Estate

















 Recent Posts RSS
Recent Posts RSS
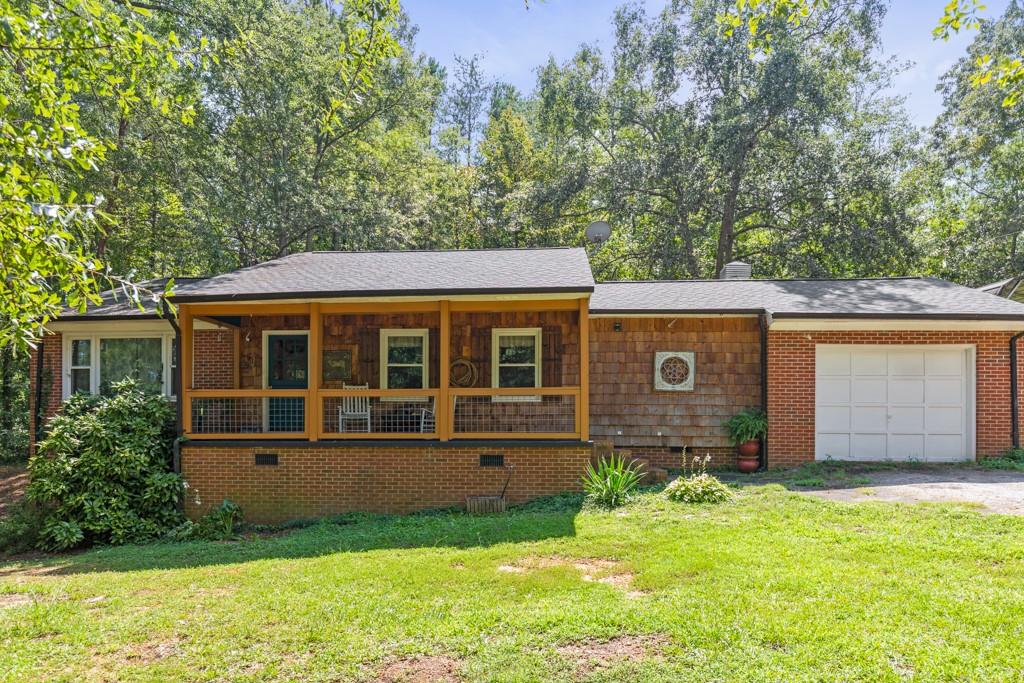
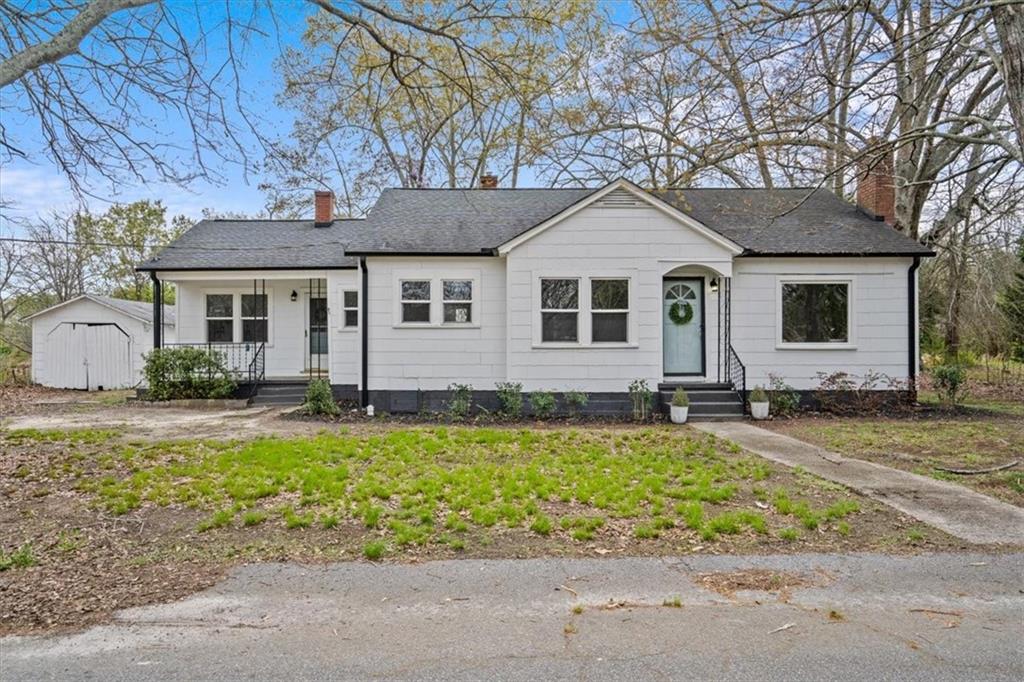
 MLS# 20279017
MLS# 20279017 