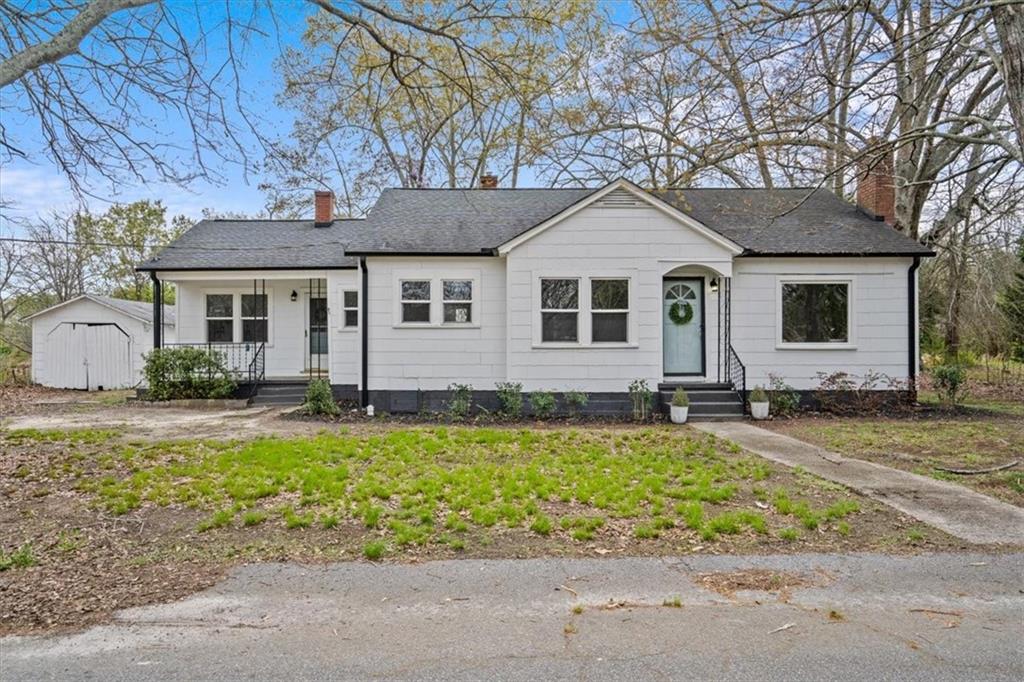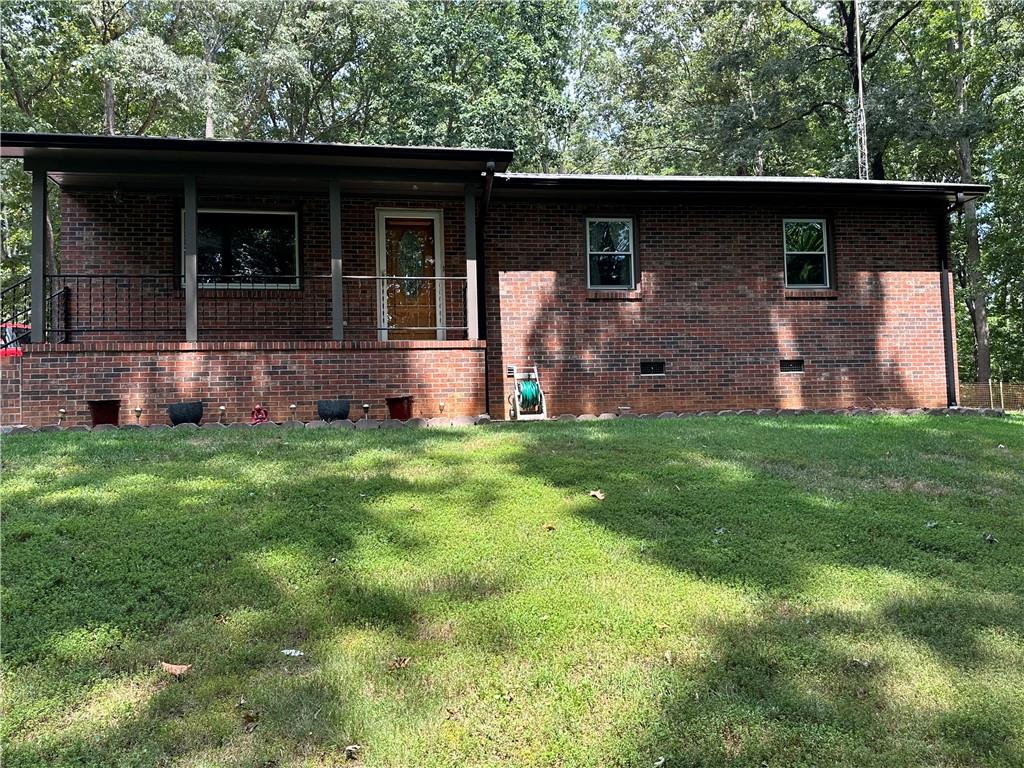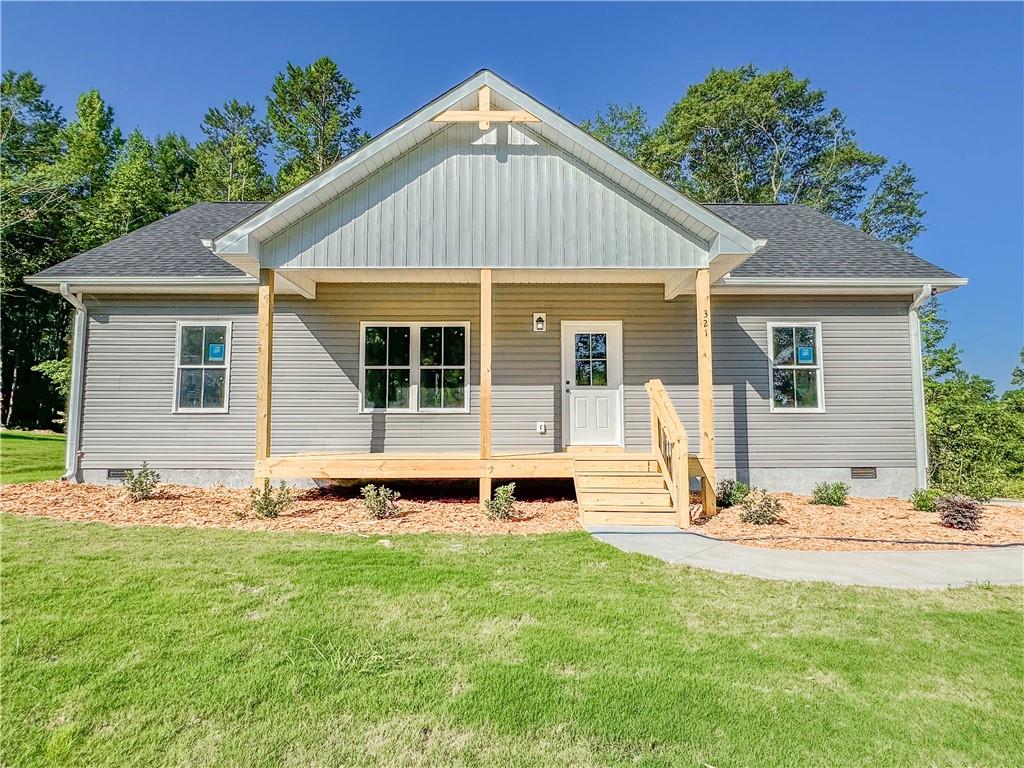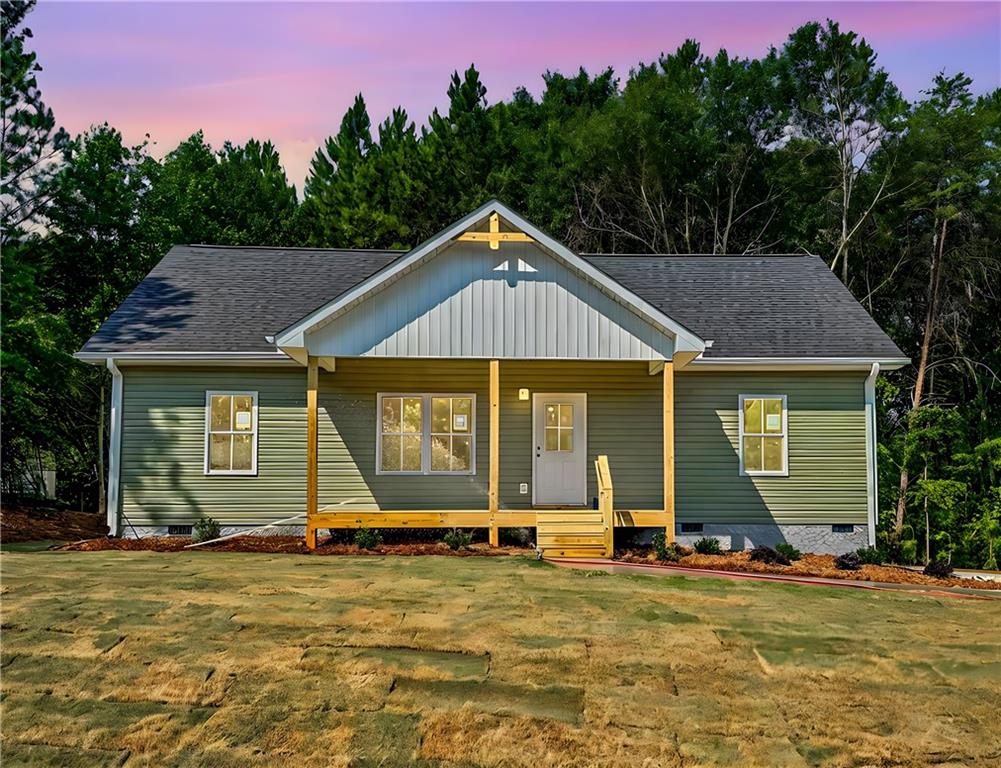Viewing Listing MLS# 20274302
Disclaimer: You are viewing area-wide MLS network search results, including properties not listed by Lorraine Harding Real Estate. Please see "courtesy of" by-line toward the bottom of each listing for the listing agent name and company.
Westminster, SC 29693
- 3Beds
- 2Full Baths
- N/AHalf Baths
- 1,106SqFt
- 2004Year Built
- 0.59Acres
- MLS# 20274302
- Residential
- Single Family
- Sold
- Approx Time on Market5 months,
- Area205-Oconee County,sc
- CountyOconee
- Subdivision Foxwood/edisto
Overview
Are you looking for some privacy with a great one level home in an excellent neighborhood, is so, this is it! As you enter the home you have a large living room with two bedrooms and a full bath to the right. Living room area is open along with the eat in kitchen area. This home has a nice amount of cabinet space in the kitchen. The kitchen has been recently updated. The window over the sink looks into the private back yard. The master bedroom and bath are on the other end of the home. You will notice when you pull into the home all the privacy. This home is located at the end of the cul-de-sac and is the only home on the small street. The home is located very close to a public boat ramp. There is also a community pool, pavilion, basketball and pickleball courts, Call today to schedule your showing!
Sale Info
Listing Date: 04-30-2024
Sold Date: 10-01-2024
Aprox Days on Market:
5 month(s), 0 day(s)
Listing Sold:
1 month(s), 4 day(s) ago
Asking Price: $225,000
Selling Price: $212,000
Price Difference:
Reduced By $13,000
How Sold: $
Association Fees / Info
Hoa Fees: $650.00
Hoa Fee Includes: Pool, Recreation Facility, Security, Sewer
Hoa: Yes
Community Amenities: Clubhouse, Common Area, Fitness Facilities, Patrolled, Pets Allowed, Playground, Pool, Tennis
Hoa Mandatory: 1
Bathroom Info
Full Baths Main Level: 2
Fullbaths: 2
Bedroom Info
Num Bedrooms On Main Level: 3
Bedrooms: Three
Building Info
Style: Ranch
Basement: No/Not Applicable
Foundations: Slab
Age Range: 11-20 Years
Roof: Architectural Shingles
Num Stories: One
Year Built: 2004
Exterior Features
Exterior Features: Driveway - Concrete, Fenced Yard, Insulated Windows, Some Storm Doors
Exterior Finish: Vinyl Siding
Financial
How Sold: Conventional
Sold Price: $212,000
Transfer Fee: No
Original Price: $230,000
Price Per Acre: $38,135
Garage / Parking
Storage Space: Outbuildings
Garage Type: None
Garage Capacity Range: None
Interior Features
Interior Features: Blinds, Ceiling Fan, Ceilings-Blown, Countertops-Other, Smoke Detector
Appliances: Cooktop - Smooth, Dishwasher, Disposal, Range/Oven-Electric, Refrigerator, Water Heater - Electric
Floors: Vinyl
Lot Info
Lot: 210
Lot Description: Trees - Mixed, Gentle Slope, Level, Underground Utilities
Acres: 0.59
Acreage Range: .50 to .99
Marina Info
Misc
Other Rooms Info
Beds: 3
Master Suite Features: Full Bath, Master on Main Level, Tub/Shower Combination, Walk-In Closet
Property Info
Inside Subdivision: 1
Type Listing: Exclusive Right
Room Info
Specialty Rooms: Laundry Room, Living/Dining Combination
Room Count: 6
Sale / Lease Info
Sold Date: 2024-10-01T00:00:00
Ratio Close Price By List Price: $0.94
Sale Rent: For Sale
Sold Type: Co-Op Sale
Sqft Info
Sold Appr Above Grade Sqft: 1,110
Sqft Range: 1000-1249
Sqft: 1,106
Tax Info
Tax Year: 2022
Roll Back Taxes Inc: 1
County Taxes: $602.72
Tax Rate: 4%
Unit Info
Utilities / Hvac
Utilities On Site: Electric, Public Sewer, Public Water
Electricity Co: Blue Ridge
Heating System: Heat Pump
Electricity: Electric company/co-op
Cool System: Heat Pump
High Speed Internet: Yes
Water Co: Central State Water
Water Sewer: Public Sewer
Waterfront / Water
Lake: None
Lake Front: No
Lake Features: Not Applicable
Water: Public Water
Courtesy of Linda Cook of Coldwell Banker Caine/williams

















 Recent Posts RSS
Recent Posts RSS
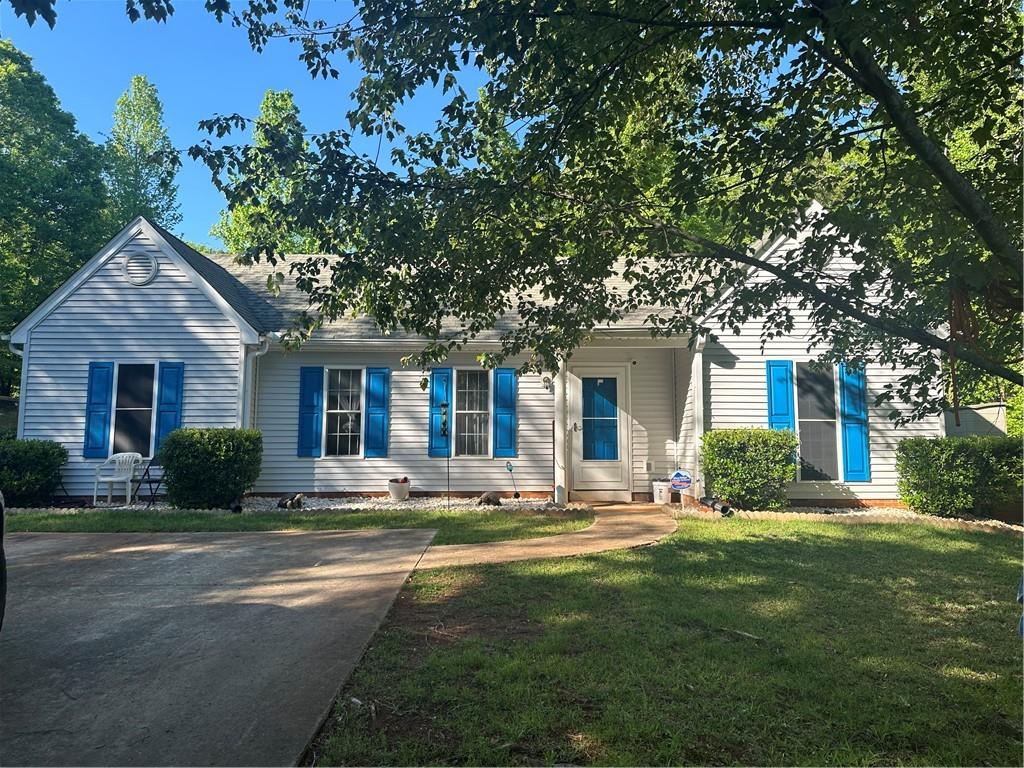
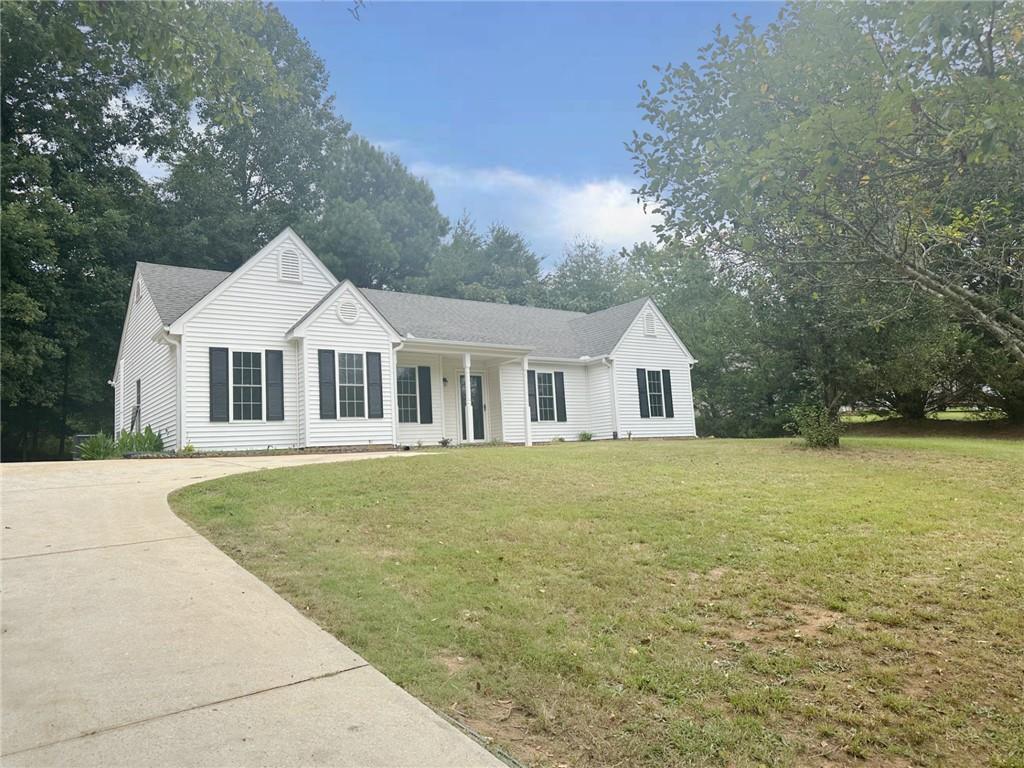
 MLS# 20279495
MLS# 20279495 