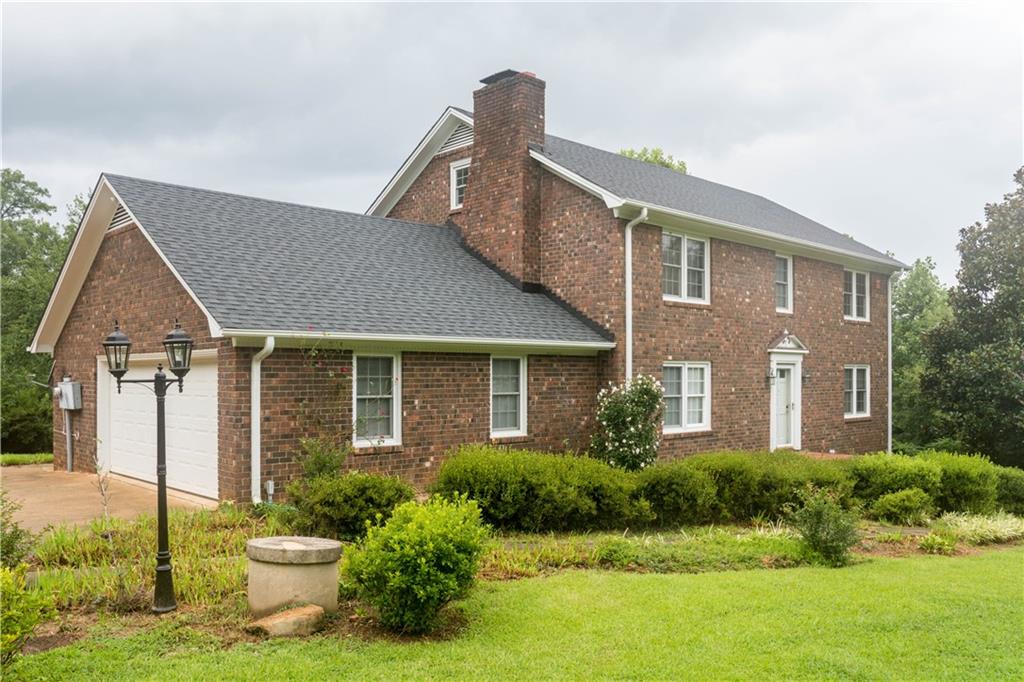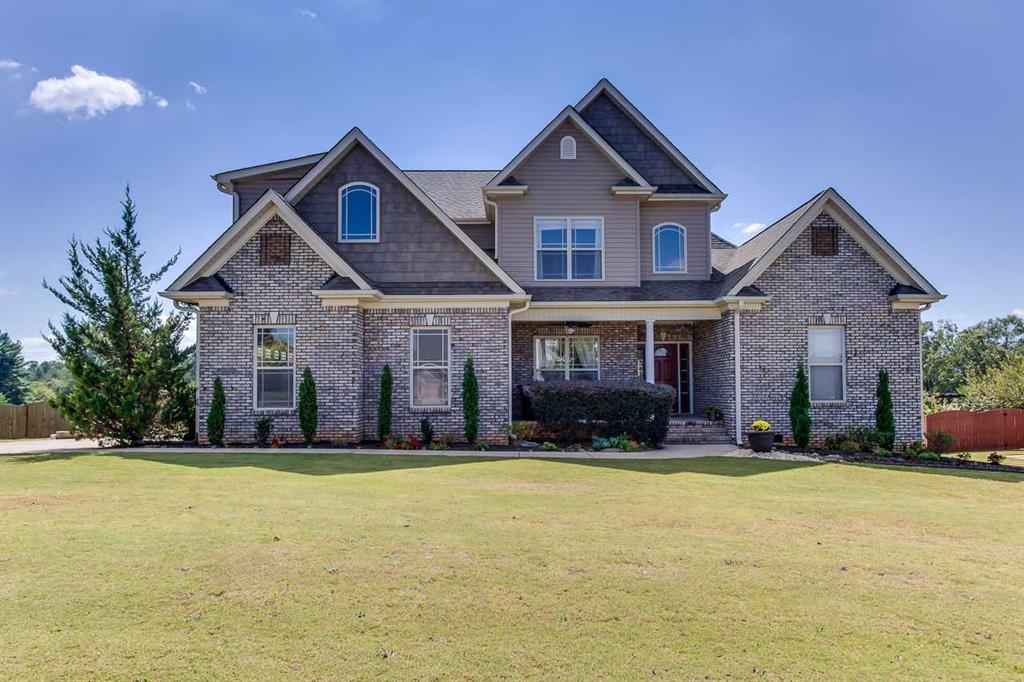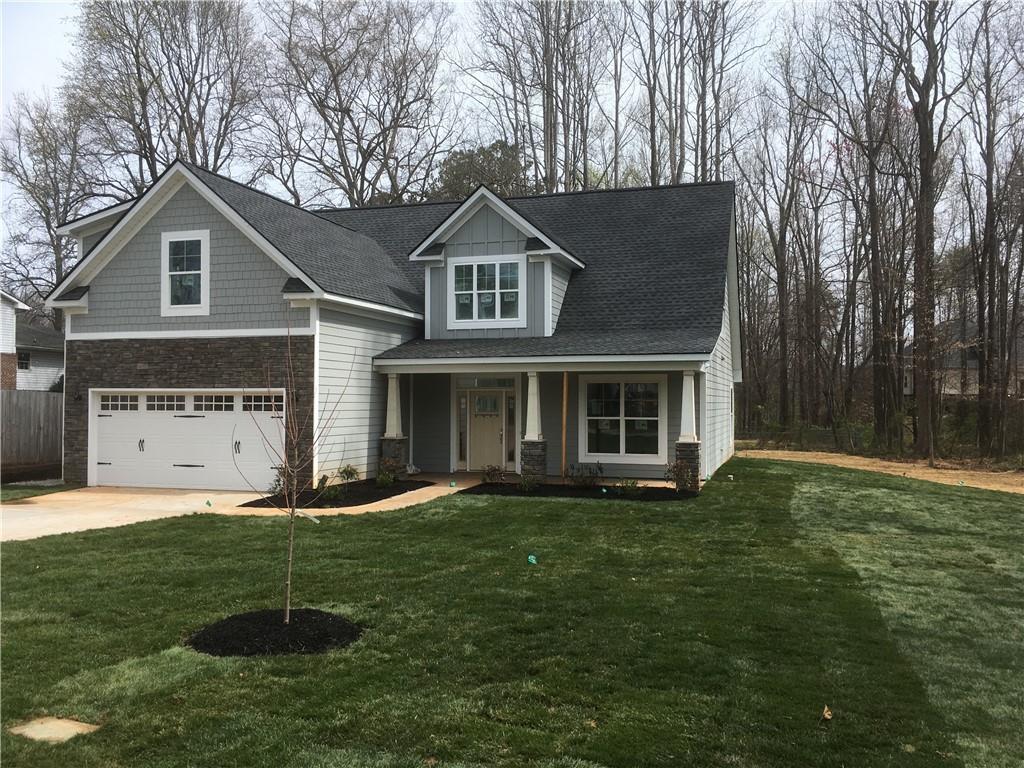Viewing Listing MLS# 20230007
Disclaimer: You are viewing area-wide MLS network search results, including properties not listed by Lorraine Harding Real Estate. Please see "courtesy of" by-line toward the bottom of each listing for the listing agent name and company.
Travelers Rest, SC 29690
- 4Beds
- 2Full Baths
- 1Half Baths
- 2,500SqFt
- N/AYear Built
- 0.60Acres
- MLS# 20230007
- Residential
- Single Family
- Sold
- Approx Time on Market2 months, 29 days
- Area401-Greenville County,sc
- CountyGreenville
- Subdivision Other
Overview
STYLISH & UPDATED RANCH. NEW ROOF INSTALLED 2014. DETACHED 2 CAR GARAGE. LARGE DECK. GAS LOG FIREPLACE. HARDWOOD FLOORS. UPDATED EAT-IN KITCHEN W/ SUBWAY TILE BACKSPLASH. DOUBLE SINK VANITIES IN BOTH FULL BATHROOMS. LARGE LAUNDRY ROOM.Charm and style can be yours in this updated 4 bedroom, 2.5 bathroom home! This 1 story ranch home is found in the Oak Forest subdivision of Travelers Rest. Situated on a spacious corner lot in a quiet cul-de-sac, this home has a serenely shaded front yard, and a large deck to enjoy its ample fenced-in backyard. A fantastically convenient awning covers the space between the home and its detached 2 car garage. The homes interior is full of gorgeous elements. A fabulous gas log fireplace, painted chic white, is an immediate eye catching feature upon entry. Winding from the large living room is the homes ample eat-in kitchen. Here, you will find incredible cabinet space for storage, a convenient center island for additional food prep space, as well as stainless steel appliances and a beautiful subway tile backsplash. The breakfast nook is tucked into an alcove bordered by one of the homes lovely bay windows that brings ample light into the space. The other bay window is found in the homes master suite. Here, a large walk-in closet provides optimal storage, and the full bathroom has a generous double sink vanity. Other amenities in this home include a second full bathroom with a double sink vanity, a sizable laundry room with an adjacent half bath, and a new roof installed in 2014. This home is zoned for Heritage Elementary School, Northwest Middle School, and Travelers Rest High School. Here, youre only 10 minutes from necessities like Publix, Bi-Lo, and Ingles grocery stores and pharmacies. Youre also only 10 minutes from some of the best offerings of the Upstate. Walk, run, or bike the nearby Swamp Rabbit Trail, or head to Paris Mountain State Park for a day of outdoor fun. Explore downtown Travelers Rest and enjoy great meals at Tandem Creperie and the Whistle Stop at the American Cafe, or grab a beer at local mainstay, Swamp Rabbit Brewery. Its all within your reach in this home! Call to schedule your showing today!
Sale Info
Listing Date: 07-16-2020
Sold Date: 10-16-2020
Aprox Days on Market:
2 month(s), 29 day(s)
Listing Sold:
4 Year(s), 16 day(s) ago
Asking Price: $299,900
Selling Price: $299,900
Price Difference:
Same as list price
How Sold: $
Association Fees / Info
Hoa: No
Bathroom Info
Halfbaths: 1
Full Baths Main Level: 2
Fullbaths: 2
Bedroom Info
Num Bedrooms On Main Level: 4
Bedrooms: Four
Building Info
Style: Ranch
Basement: No/Not Applicable
Foundations: Crawl Space
Age Range: 31-50 Years
Roof: Architectural Shingles
Num Stories: One
Exterior Features
Exterior Features: Deck, Porch-Front, Some Storm Windows
Exterior Finish: Vinyl Siding
Financial
How Sold: Conventional
Sold Price: $299,900
Transfer Fee: No
Original Price: $299,900
Sellerpaidclosingcosts: 750.00
Price Per Acre: $49,983
Garage / Parking
Storage Space: Floored Attic, Garage
Garage Capacity: 2
Garage Type: Detached Garage
Garage Capacity Range: Two
Interior Features
Interior Features: Attic Stairs-Disappearing, Cable TV Available, Ceiling Fan, Ceilings-Smooth, Countertops-Solid Surface, Smoke Detector, Walk-In Closet
Appliances: Cooktop - Smooth, Dishwasher, Disposal, Microwave - Built in, Range/Oven-Electric
Floors: Carpet, Ceramic Tile, Hardwood, Vinyl
Lot Info
Lot Description: Corner, Cul-de-sac, Other - See Remarks, Level, Shade Trees
Acres: 0.60
Acreage Range: .50 to .99
Marina Info
Misc
Usda: Yes
Other Rooms Info
Beds: 4
Master Suite Features: Double Sink, Full Bath, Master on Main Level, Tub/Shower Combination, Walk-In Closet, Other - See remarks
Property Info
Inside Subdivision: 1
Type Listing: Exclusive Right
Room Info
Specialty Rooms: Laundry Room, Other - See Remarks
Room Count: 9
Sale / Lease Info
Sold Date: 2020-10-16T00:00:00
Ratio Close Price By List Price: $1
Sale Rent: For Sale
Sold Type: Co-Op Sale
Sqft Info
Sold Appr Above Grade Sqft: 2,286
Sold Approximate Sqft: 2,286
Sqft Range: 2500-2749
Sqft: 2,500
Tax Info
Tax Year: 2019
County Taxes: 1715.16
Tax Rate: 4%
City Taxes: travelers Rest
Unit Info
Utilities / Hvac
Electricity Co: Duke
Heating System: Electricity, Propane Gas
Cool System: Central Electric
High Speed Internet: Yes
Water Co: Greenville
Water Sewer: Public Sewer
Waterfront / Water
Lake Front: No
Water: Public Water
Courtesy of Haro Setian of Kw Historic District

















 Recent Posts RSS
Recent Posts RSS
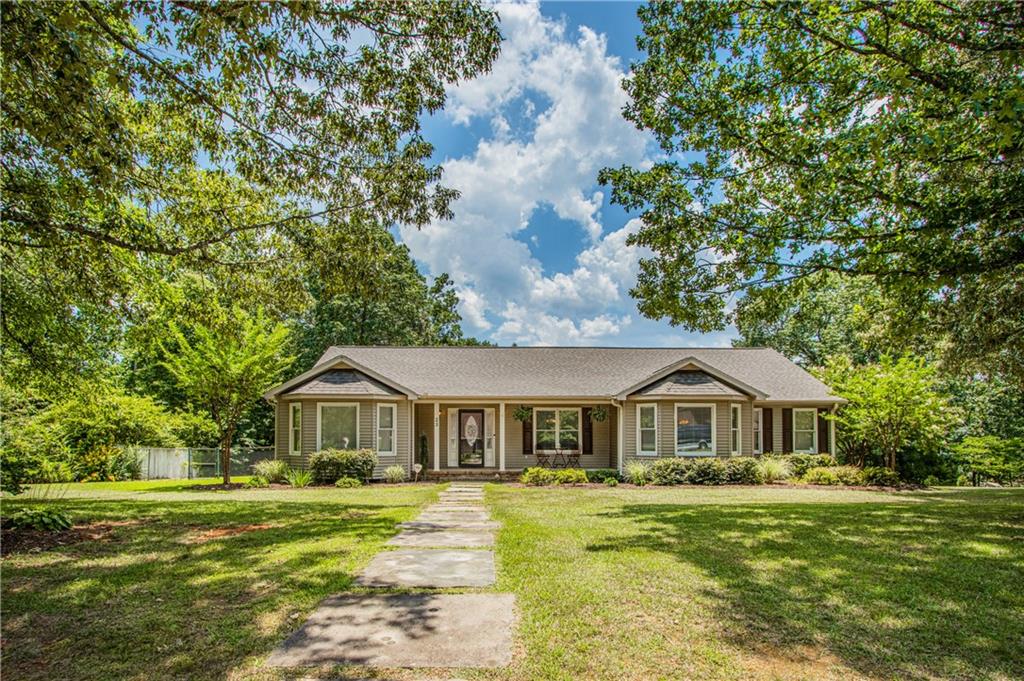
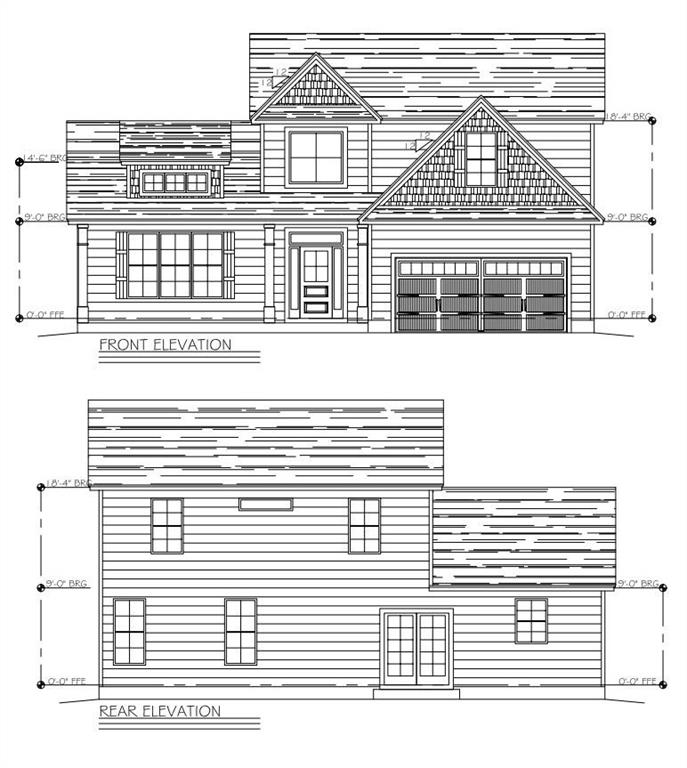
 MLS# 20213788
MLS# 20213788 