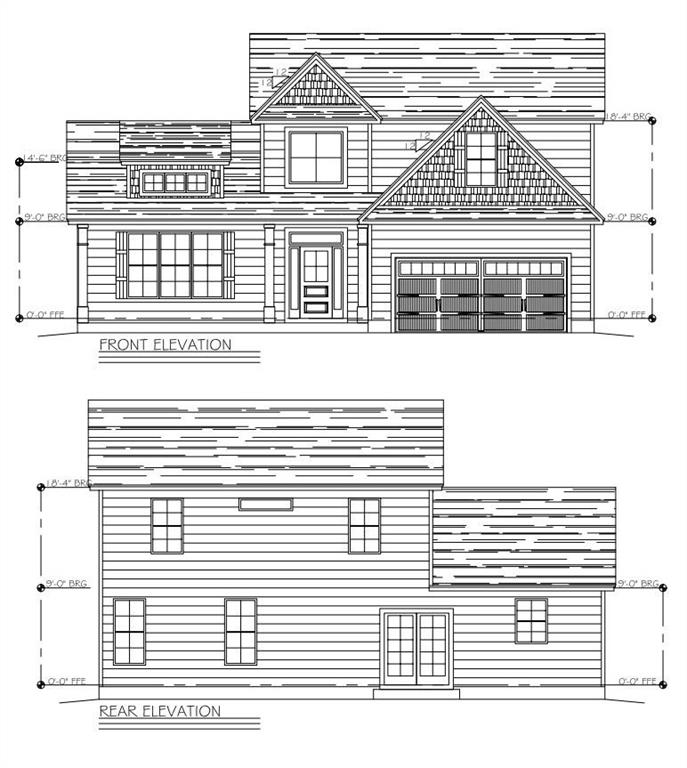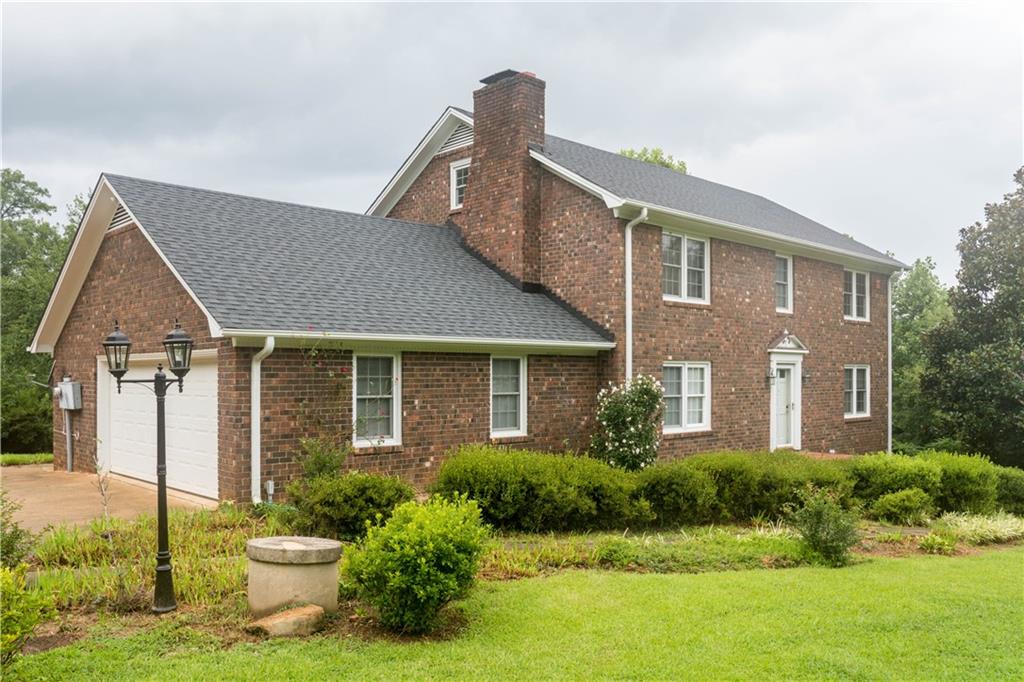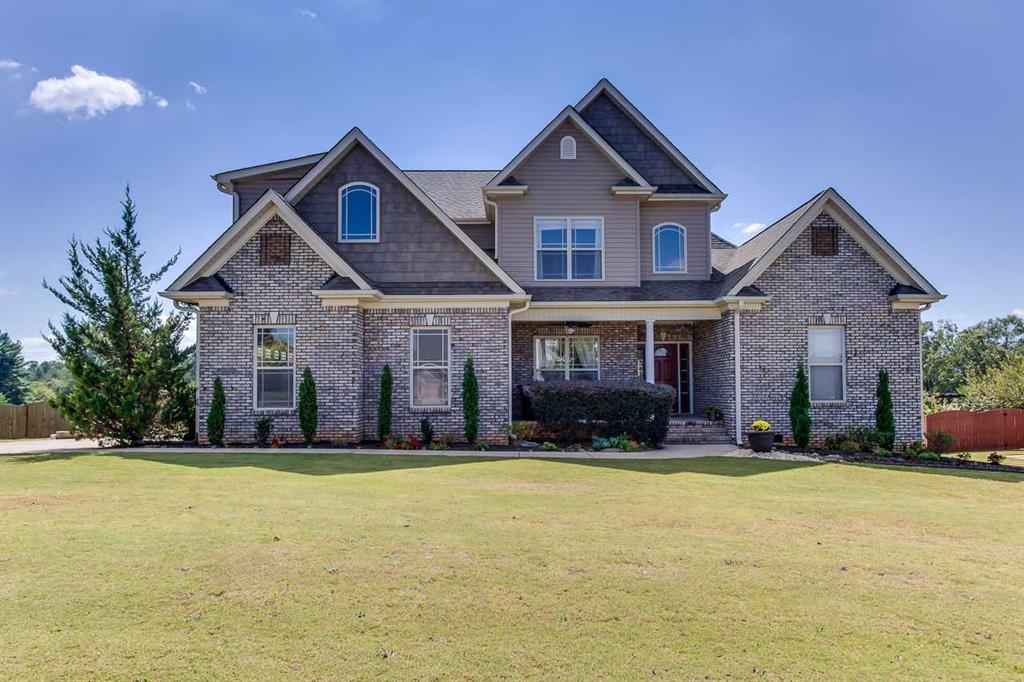Viewing Listing MLS# 20191105
Disclaimer: You are viewing area-wide MLS network search results, including properties not listed by Lorraine Harding Real Estate. Please see "courtesy of" by-line toward the bottom of each listing for the listing agent name and company.
Travelers Rest, SC 29690
- 4Beds
- 2Full Baths
- 1Half Baths
- 2,434SqFt
- 2017Year Built
- 0.46Acres
- MLS# 20191105
- Residential
- Single Family
- Sold
- Approx Time on Market8 months, 9 days
- Area401-Greenville County,sc
- CountyGreenville
- Subdivision Pointsnorth
Overview
This craftsman style four bedroom/2.5 bath house is a new construction in an established neighborhood inside Travelers Rest city limits. It features hardwoods on the main level, granite countertops in the kitchen and full baths, a coffered ceiling in the dining room, a two story foyer, a vaulted ceiling the great room, tile in the full bathrooms and laundry, and a master-on-main. Easy access to the Swamp Rabbit Trail, downtown Travelers Rest, Furman University and only 10 miles to downtown Greenville (by car or trail.)
Sale Info
Listing Date: 08-16-2017
Sold Date: 04-26-2018
Aprox Days on Market:
8 month(s), 9 day(s)
Listing Sold:
6 Year(s), 6 month(s), 6 day(s) ago
Asking Price: $299,900
Selling Price: $295,000
Price Difference:
Reduced By $4,900
How Sold: $
Association Fees / Info
Hoa: No
Bathroom Info
Halfbaths: 1
Full Baths Main Level: 1
Fullbaths: 2
Bedroom Info
Num Bedrooms On Main Level: 1
Bedrooms: Four
Building Info
Style: Craftsman, Traditional
Basement: No/Not Applicable
Builder: Carolina Homes and Associates LLC
Foundations: Slab
Age Range: Under Construction
Roof: Architectural Shingles
Num Stories: Two
Year Built: 2017
Exterior Features
Exterior Features: Driveway - Concrete, Insulated Windows, Porch-Front, Tilt-Out Windows, Vinyl Windows
Exterior Finish: Vinyl Siding
Financial
How Sold: VA
Sold Price: $295,000
Transfer Fee: No
Original Price: $299,900
Garage / Parking
Storage Space: Garage
Garage Capacity: 2
Garage Type: Attached Garage
Garage Capacity Range: Two
Interior Features
Interior Features: 2-Story Foyer, Ceiling Fan, Ceilings-Smooth, Countertops-Granite, Electric Garage Door, Fireplace, Garden Tub, Gas Logs, Smoke Detector, Some 9' Ceilings, Walk-In Closet, Walk-In Shower
Appliances: Dishwasher, Disposal, Microwave - Built in, Range/Oven-Electric, Water Heater - Electric, Water Heater - Gas
Floors: Carpet, Ceramic Tile, Hardwood
Lot Info
Lot: 7b
Lot Description: Creek, Gentle Slope, Level, Shade Trees, Underground Utilities
Acres: 0.46
Acreage Range: .25 to .49
Marina Info
Misc
Usda: Yes
Other Rooms Info
Beds: 4
Master Suite Features: Double Sink, Full Bath, Master on Main Level, Shower - Separate, Tub - Garden, Tub - Separate, Walk-In Closet
Property Info
Inside City Limits: Yes
Inside Subdivision: 1
Type Listing: Exclusive Right
Room Info
Specialty Rooms: Formal Dining Room
Room Count: 6
Sale / Lease Info
Sold Date: 2018-04-26T00:00:00
Ratio Close Price By List Price: $0.98
Sale Rent: For Sale
Sold Type: Co-Op Sale
Sqft Info
Sold Appr Above Grade Sqft: 2,463
Sold Approximate Sqft: 2,463
Sqft Range: 2250-2499
Sqft: 2,434
Tax Info
Tax Year: 2016
Tax Rate: 4%
City Taxes: 407.19
Unit Info
Utilities / Hvac
Utilities On Site: Cable, Electric, Public Sewer, Public Water, Telephone
Electricity Co: Duke Energ
Heating System: Electricity, Heat Pump
Cool System: Heat Pump
High Speed Internet: Yes
Water Co: Greenville
Water Sewer: Public Sewer
Waterfront / Water
Lake: None
Lake Front: No
Water: Public Water
Courtesy of Patsy Vaughan of Southern Realtor Associates

















 Recent Posts RSS
Recent Posts RSS
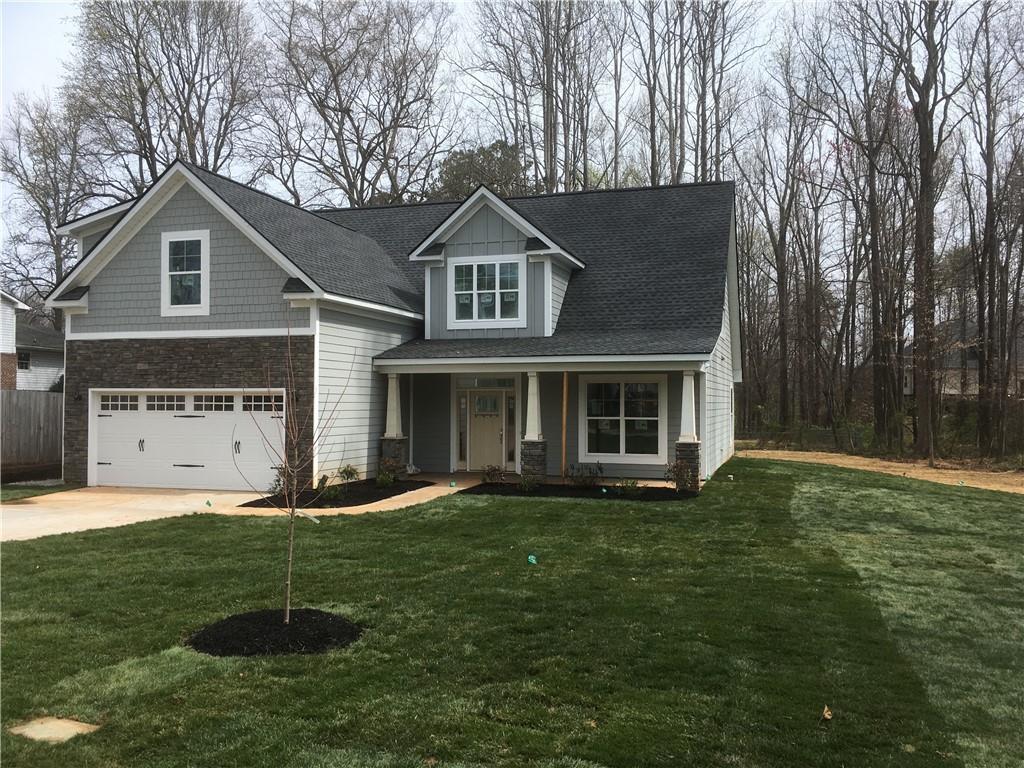
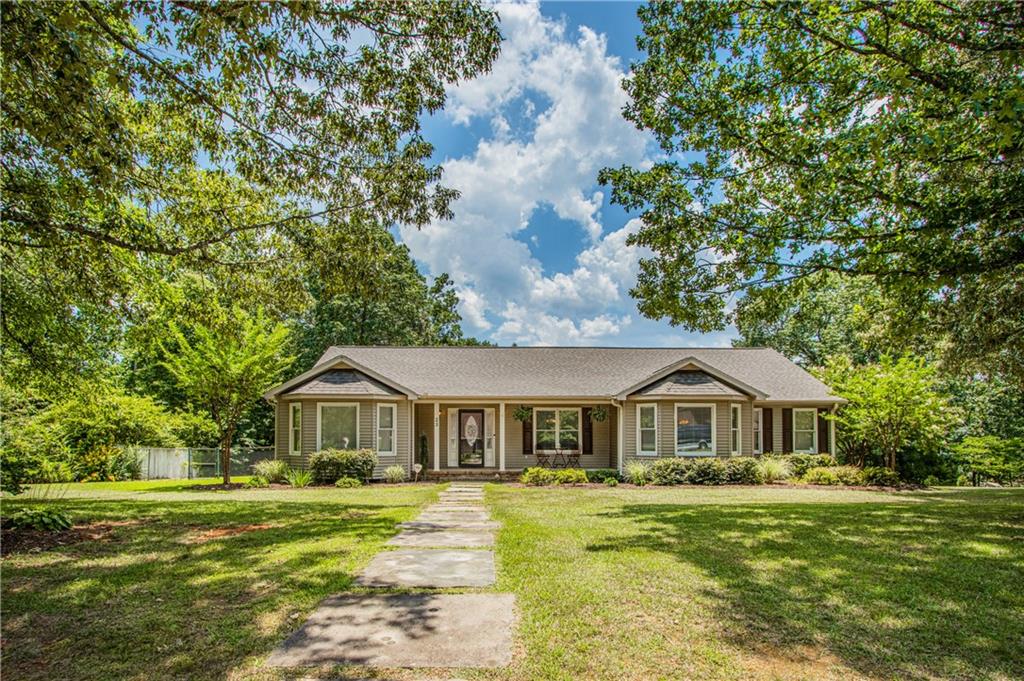
 MLS# 20230007
MLS# 20230007 