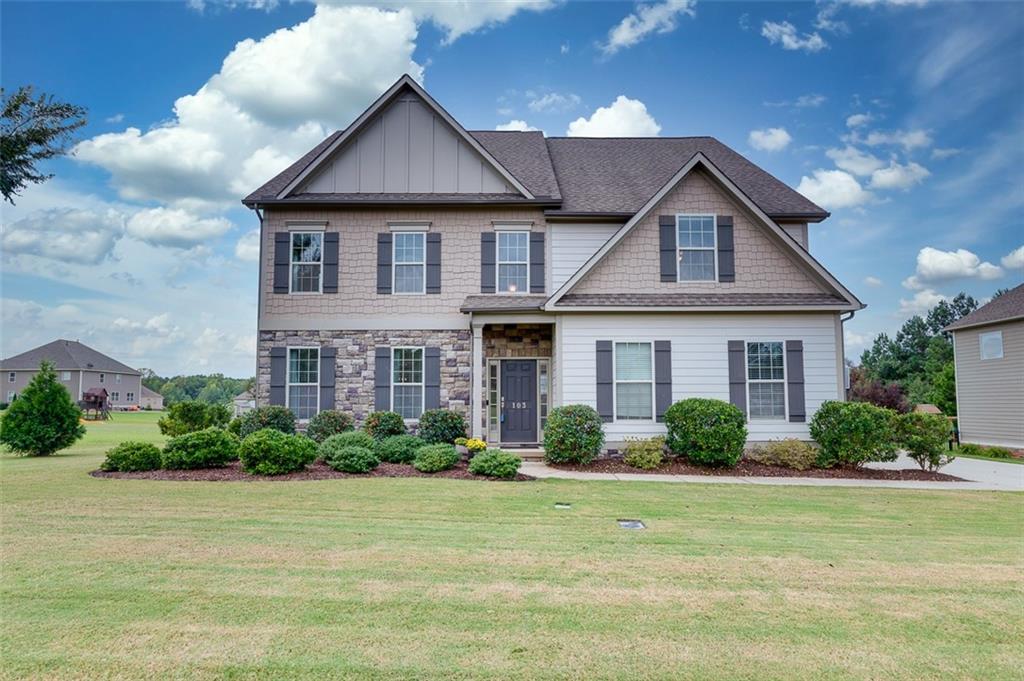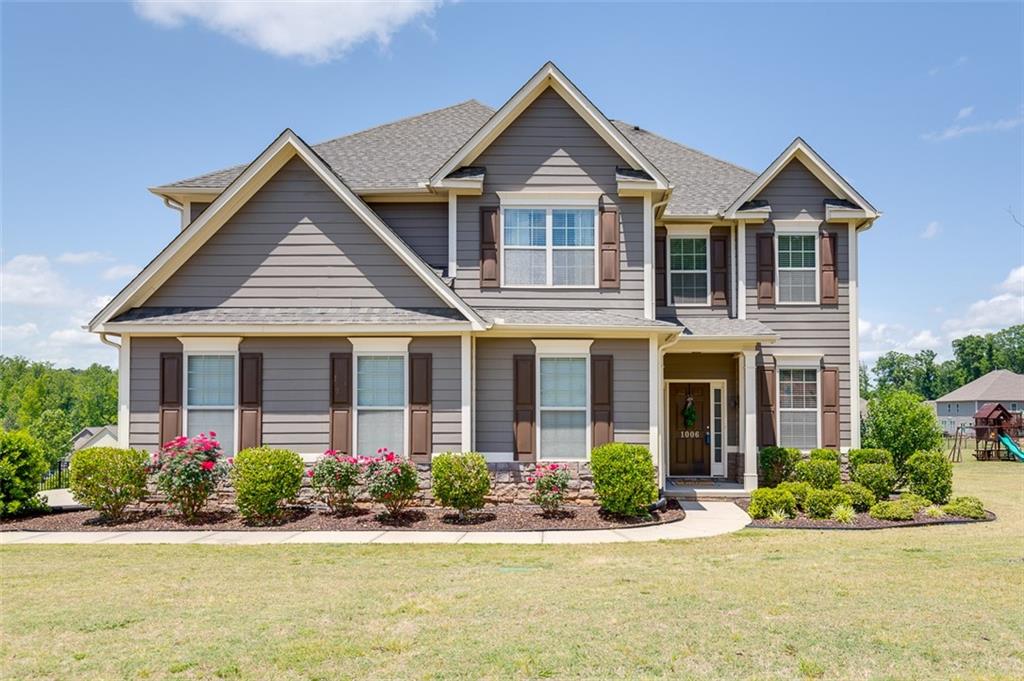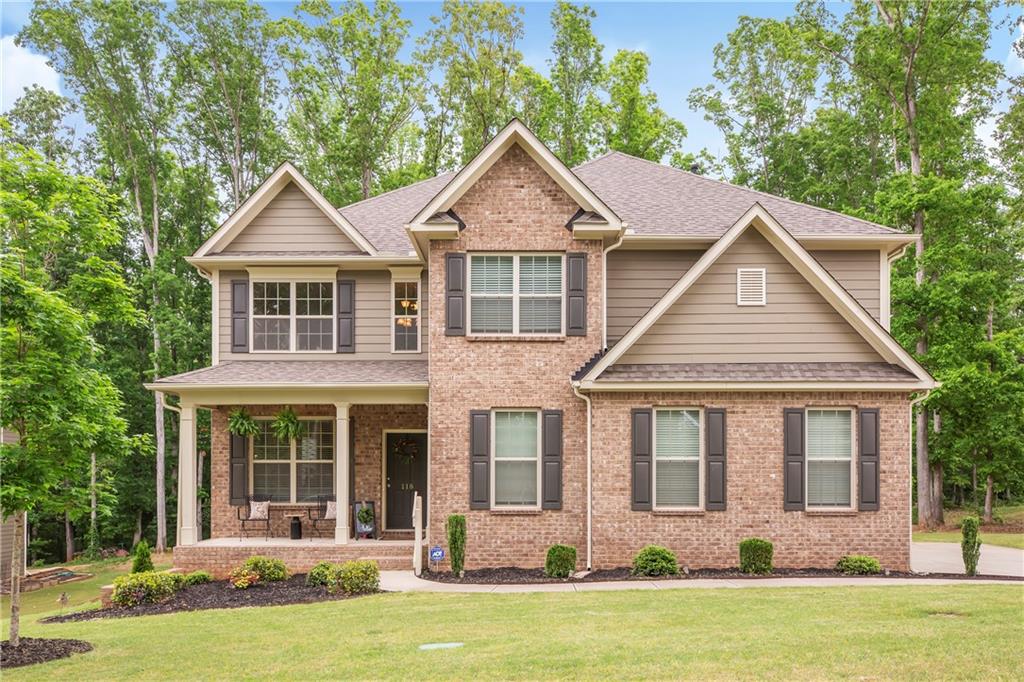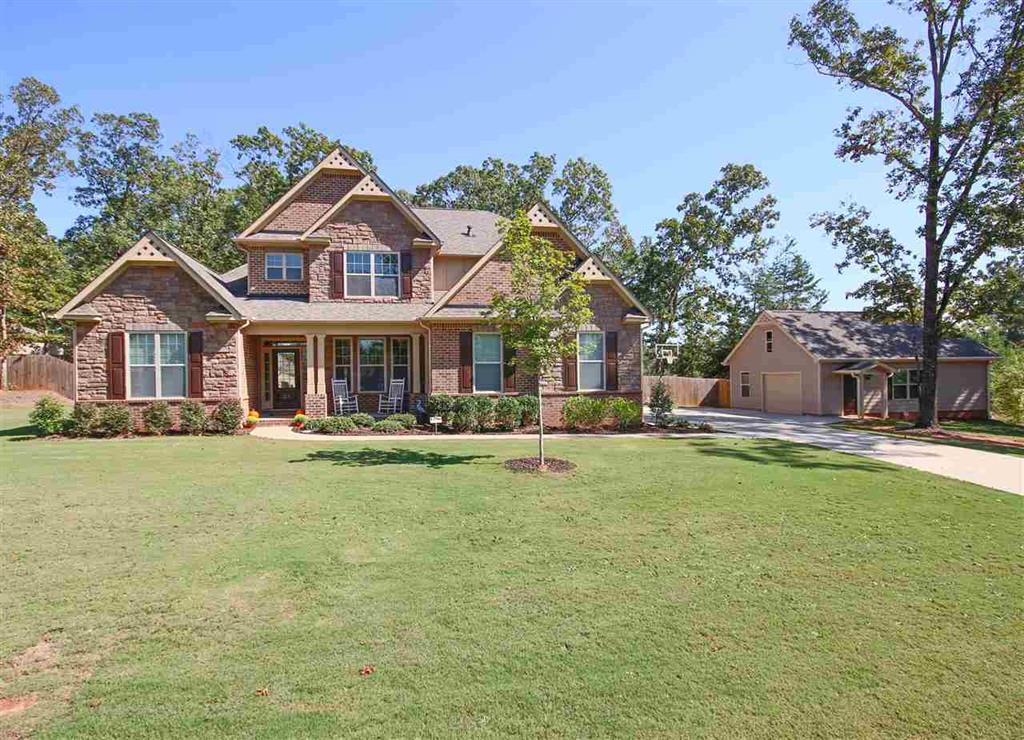Viewing Listing MLS# 20217869
Disclaimer: You are viewing area-wide MLS network search results, including properties not listed by Lorraine Harding Real Estate. Please see "courtesy of" by-line toward the bottom of each listing for the listing agent name and company.
Williamston, SC 29697
- 5Beds
- 4Full Baths
- N/AHalf Baths
- 4,000SqFt
- N/AYear Built
- 0.64Acres
- MLS# 20217869
- Residential
- Single Family
- Sold
- Approx Time on Market2 months, 7 days
- Area103-Anderson County,sc
- CountyAnderson
- Subdivision Hemlock
Overview
Anderson District 1 - Wren School System! This home is huge! Almost 4,200 square feet with 5 bedrooms and 4 full bathrooms. Situated inside sought-after Hemlock community, this 2-story home has it all. This first floor features an open floor plan with hardwood floors in the foyer, hall ways, living room, formal dining room, and kitchen. The spacious kitchen features granite counter tops, an island with bar seating plus a breakfast area that open up to the great room. The great room has brand new carpet and a gas log fireplace with surrounding built-ins. There is also one bedroom and a full bath on the first level. Upstairs you will find a large landing area, a spacious walk-in laundry room, three more full-baths, four more bedrooms, plus a bonus room! The luxurious owners suite features a trey ceiling, sitting room with gas log fireplace, a full bathroom with dual sinks, and a large walk-in closet. Outdoors you will find a beautiful screened-in porch with wood burning fireplace, and a large patio for grilling and entertaining. There is also a large fenced in area for fido plus a workshop/storage building with electricity! Other features of this home include a side-entry 2-car garage with built-in storage; an extra concrete pad for parking; an in-ground sprinkler system; new paint throughout the entire inside of home; new HVAC system including ductwork; and solar power that feeds back to Duke Energy. Homeowners usually have NO POWER BILL and often get a credit each month! When there is a power bill it ranges upward to only $20 a month. Ask agent for more info if needed. Did I mention there is also a community swimming pool within walking distance! Hurry! This home is a must see!
Sale Info
Listing Date: 06-11-2019
Sold Date: 08-19-2019
Aprox Days on Market:
2 month(s), 7 day(s)
Listing Sold:
5 Year(s), 2 month(s), 13 day(s) ago
Asking Price: $379,000
Selling Price: $368,000
Price Difference:
Reduced By $11,000
How Sold: $
Association Fees / Info
Hoa Fees: 550
Hoa Fee Includes: Pool, Street Lights
Hoa: Yes
Community Amenities: Common Area, Pool
Hoa Mandatory: 1
Bathroom Info
Full Baths Main Level: 1
Fullbaths: 4
Bedroom Info
Num Bedrooms On Main Level: 1
Bedrooms: Five
Building Info
Style: Traditional
Basement: No/Not Applicable
Foundations: Slab
Age Range: 1-5 Years
Roof: Architectural Shingles
Num Stories: Two
Exterior Features
Exterior Features: Driveway - Concrete, Fenced Yard, Patio, Porch-Front, Porch-Screened, Tilt-Out Windows, Underground Irrigation
Exterior Finish: Cement Planks, Stone
Financial
How Sold: Conventional
Gas Co: Fort Hill
Sold Price: $368,000
Transfer Fee: Unknown
Original Price: $379,000
Price Per Acre: $59,218
Garage / Parking
Storage Space: Floored Attic, Garage, Outbuildings
Garage Capacity: 2
Garage Type: Attached Garage
Garage Capacity Range: Two
Interior Features
Interior Features: Alarm System-Owned, Attic Stairs-Disappearing, Blinds, Built-In Bookcases, Ceiling Fan, Ceilings-Smooth, Countertops-Granite, Countertops-Solid Surface, Dryer Connection-Gas, Electric Garage Door, Fireplace - Multiple, Garden Tub, Gas Logs, Jack and Jill Bath, Smoke Detector, Some 9' Ceilings, Tray Ceilings, Walk-In Closet, Walk-In Shower
Appliances: Cooktop - Smooth, Dishwasher, Microwave - Built in, Range/Oven-Electric, Water Heater - Gas, Water Heater - Tankless
Floors: Carpet, Ceramic Tile, Hardwood, Vinyl
Lot Info
Lot: 94
Lot Description: Trees - Mixed, Level
Acres: 0.64
Acreage Range: .50 to .99
Marina Info
Misc
Other Rooms Info
Beds: 5
Master Suite Features: Double Sink, Fireplace, Full Bath, Master on Second Level, Shower - Separate, Sitting Area, Tub - Garden, Walk-In Closet
Property Info
Inside Subdivision: 1
Type Listing: Exclusive Right
Room Info
Specialty Rooms: Bonus Room, Formal Dining Room, Formal Living Room, Laundry Room, Workshop
Room Count: 10
Sale / Lease Info
Sold Date: 2019-08-19T00:00:00
Ratio Close Price By List Price: $0.97
Sale Rent: For Sale
Sold Type: Co-Op Sale
Sqft Info
Sold Approximate Sqft: 4,169
Sqft Range: 4000-4499
Sqft: 4,000
Tax Info
Tax Year: 2018
County Taxes: 1593.69
Tax Rate: 4%
Unit Info
Utilities / Hvac
Utilities On Site: Cable, Electric, Natural Gas, Public Water, Septic, Telephone, Underground Utilities
Electricity Co: Duke
Heating System: Forced Air, Natural Gas
Cool System: Central Forced, Heat Pump
High Speed Internet: Yes
Water Co: Powdersville
Water Sewer: Septic Tank
Waterfront / Water
Lake Front: No
Lake Features: Not Applicable
Water: Public Water
Courtesy of Steven O'Shields of Southern Realtor Associates

















 Recent Posts RSS
Recent Posts RSS
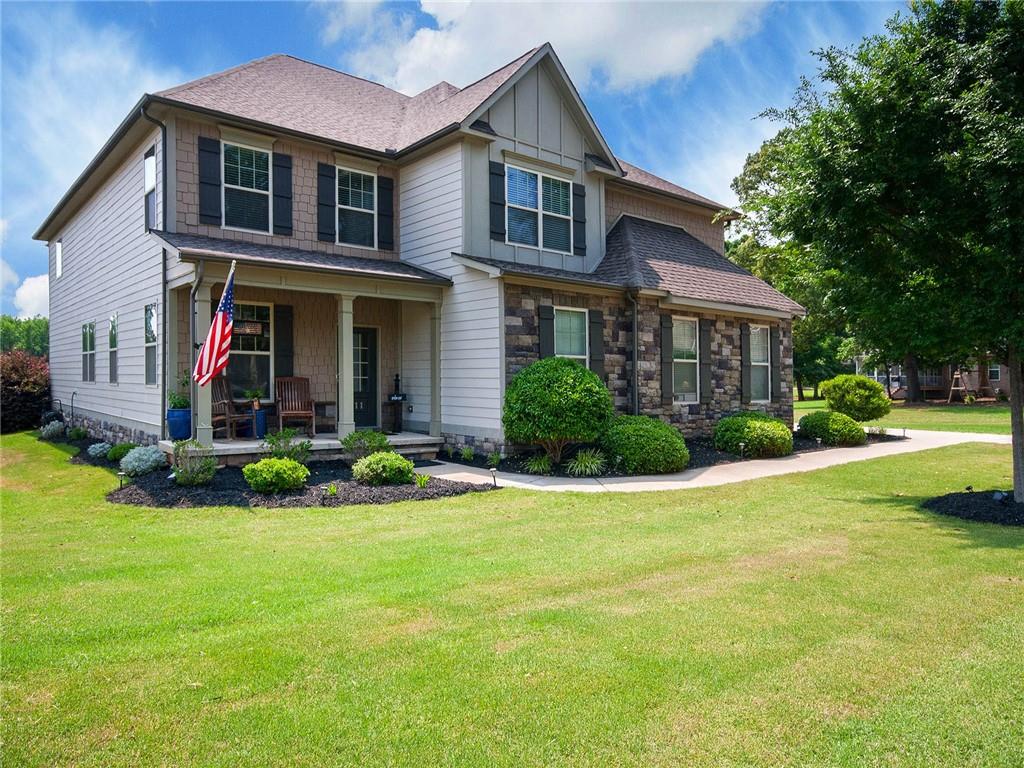
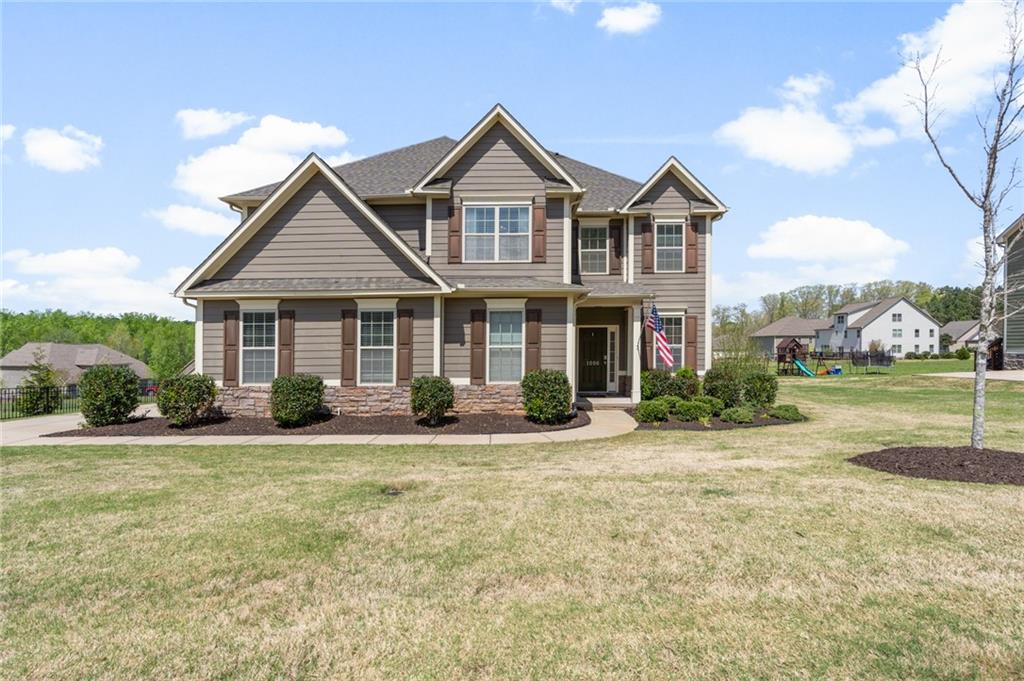
 MLS# 20239505
MLS# 20239505 