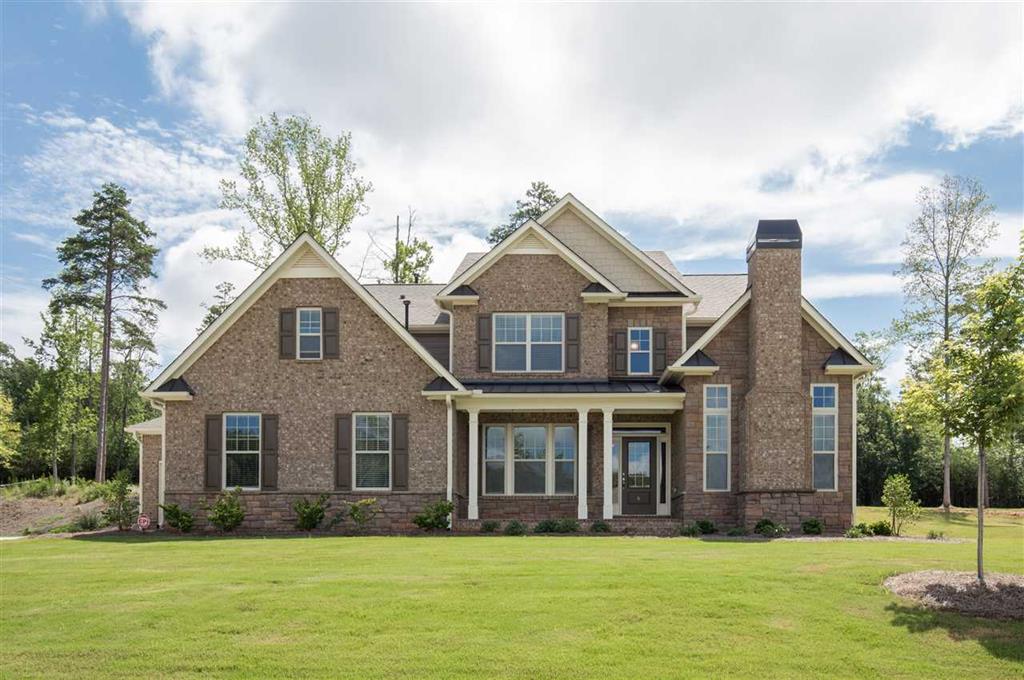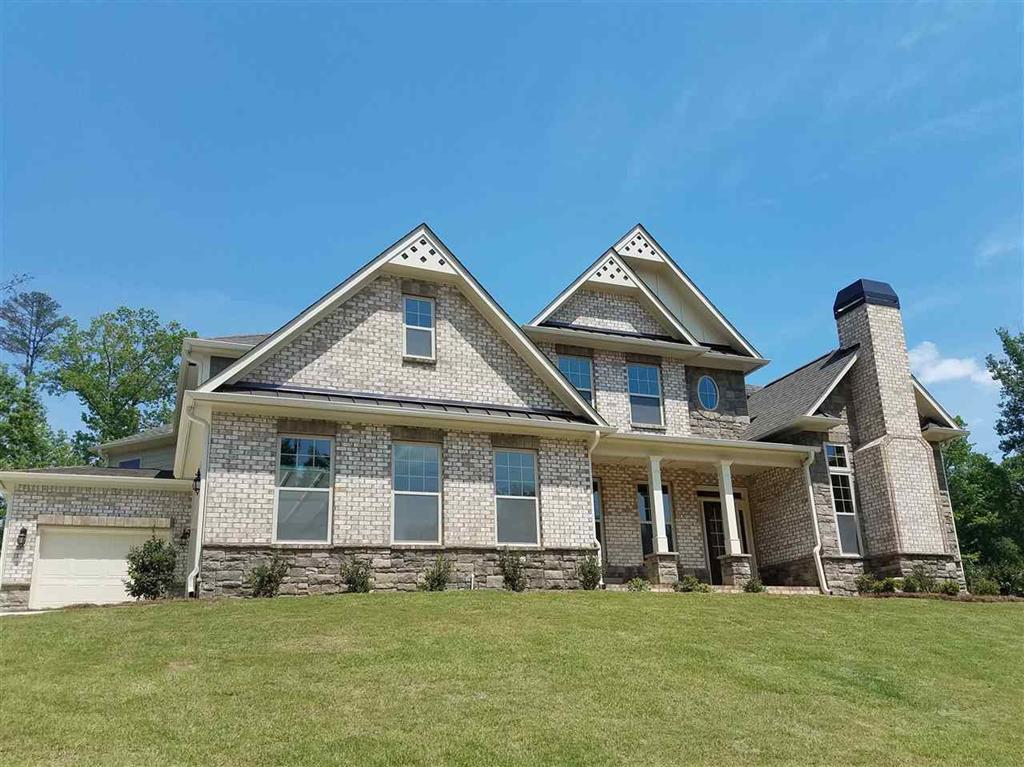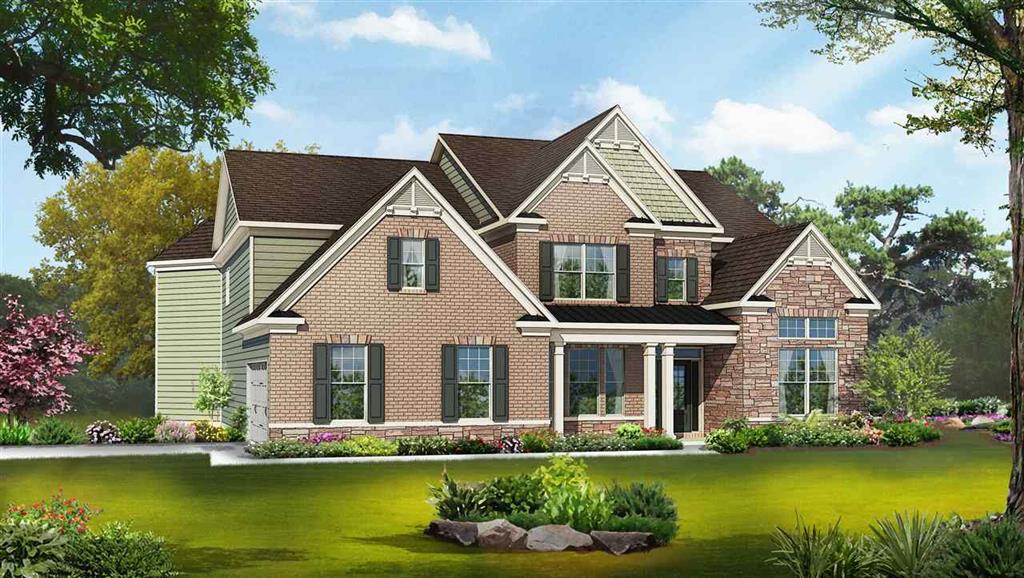Viewing Listing MLS# 20192975
Disclaimer: You are viewing area-wide MLS network search results, including properties not listed by Lorraine Harding Real Estate. Please see "courtesy of" by-line toward the bottom of each listing for the listing agent name and company.
Williamston, SC 29697
- 5Beds
- 4Full Baths
- 1Half Baths
- 3,750SqFt
- 2015Year Built
- 1.12Acres
- MLS# 20192975
- Residential
- Single Family
- Sold
- Approx Time on Market3 months, 1 day
- Area103-Anderson County,sc
- CountyAnderson
- Subdivision Ridgewood Plantation
Overview
This stunning two story masterpiece, is ""better than new""; with all the new construction bugs handled, a to die for, fenced back yard with wonderful shade trees strategically left in place, and the addition of a 768 square foot two-car detached garage/workshop with an additional 220 Square Feet of storage loft, accessed by a fixed staircase. Which when added to the existing attached 2-car garage, you will have all the under roof parking one could want. There's even an extended ""Lean-to"" on the back side of the detached garage for covered firewood storage or for storage of mowers, etc. (Every need seems to have been thought out). Located on one of the most attractively wooded +/- 1.1 acre lots in Ridgewood Plantation; just a few of the many notable features are: a spacious front yard, landscaped with a lush lawn and mature landscaping, gives this home impeccable curb appeal. Transom windows, a decorative wall niche, and gleaming hardwood floors, add dramatic detail to the foyer. A coffered ceiling and oversized entrance define the dining room, while wainscoting adds a sophisticated touch. The great room flows seamlessly into the keeping room that provides a stacked stone fire place as the focal point. The kitchen is filled with todays most sought after features including a massive center island workstation with sink, built-in shelves and storage, granite counter tops, stainless steel appliances to include double wall ovens, gas cook top, and a conveniently located built-in desk area for making a grocery list or recipe creation. A distinctive attribute of the main level master suite is the sitting room, which overlooks the spacious backyard, making it a perfect place to relax with a morning cup of coffee and view nature, when it's too chilly to utilize the patio . Other traits include a tray ceiling, tons of recessed lighting, and an adjacent flex room perfect for an office/music room, etc. The master bath offers a jetted tub, glass walk in shower and extended vanity with double sinks. Dont miss the generously sized walk-in closet with a window, that will give you the natural light you need to distinguish ""colors""! A second bedroom with ensuite bath is also located on the main level making it ideal for guests or in-laws. Upstairs you will be delighted to find three additional bedrooms (All with private bath access), and a huge bonus room (That has a closet, so it could be a 6th bedroom if needed). A final note on the back yard - The entire area is Fenced creating complete privacy, and is truly special, allowing you to experience the quietness of being in the country, yet having the convenience and peace of mind, of being in a wonderful neighborhood with amenities such as a swimming pool and clubhouse. Schedule a showing today, to experience the tranquility and beauty of this home!
Sale Info
Listing Date: 10-20-2017
Sold Date: 01-22-2018
Aprox Days on Market:
3 month(s), 1 day(s)
Listing Sold:
6 Year(s), 9 month(s), 10 day(s) ago
Asking Price: $399,900
Selling Price: $384,500
Price Difference:
Reduced By $15,400
How Sold: $
Association Fees / Info
Hoa Fees: 575
Hoa: Yes
Hoa Mandatory: 1
Bathroom Info
Halfbaths: 1
Full Baths Main Level: 2
Fullbaths: 4
Bedroom Info
Num Bedrooms On Main Level: 2
Bedrooms: Five
Building Info
Style: Craftsman
Basement: No/Not Applicable
Builder: D.R. Horton
Foundations: Slab
Age Range: 1-5 Years
Roof: Architectural Shingles
Num Stories: Two
Year Built: 2015
Exterior Features
Exterior Features: Patio, Porch-Front, Tilt-Out Windows
Exterior Finish: Brick, Concrete Block, Stone
Financial
How Sold: Cash
Gas Co: Fort HIll
Sold Price: $384,500
Transfer Fee: Unknown
Original Price: $399,900
Garage / Parking
Storage Space: Floored Attic, Garage, Outbuildings
Garage Capacity: 4
Garage Type: Combination
Garage Capacity Range: Four or More
Interior Features
Interior Features: Attic Stairs-Disappearing, Cable TV Available, Ceiling Fan, Ceilings-Smooth, Some 9' Ceilings, Tray Ceilings
Appliances: Convection Oven, Cooktop - Gas, Dishwasher, Disposal, Double Ovens, Microwave - Built in, Refrigerator
Floors: Carpet, Ceramic Tile, Hardwood
Lot Info
Acres: 1.12
Acreage Range: 1-3.99
Marina Info
Misc
Other Rooms Info
Beds: 5
Master Suite Features: Double Sink, Dressing Room, Full Bath, Master on Main Level, Shower - Separate, Tub - Jetted, Tub - Separate, Walk-In Closet
Property Info
Inside Subdivision: 1
Type Listing: Exclusive Right
Room Info
Specialty Rooms: Bonus Room, Laundry Room, Media Room, Office/Study, Workshop
Room Count: 9
Sale / Lease Info
Sold Date: 2018-01-22T00:00:00
Ratio Close Price By List Price: $0.96
Sale Rent: For Sale
Sold Type: Inner Office
Sqft Info
Sold Approximate Sqft: 3,853
Sqft Range: 3750-3999
Sqft: 3,750
Tax Info
Tax Year: 2016
County Taxes: 1878.24
Tax Rate: 4%
Unit Info
Utilities / Hvac
Electricity Co: Duke Power
Heating System: Natural Gas
Cool System: Central Forced
High Speed Internet: ,No,
Water Co: Powdersvil
Water Sewer: Septic Tank
Waterfront / Water
Lake: None
Lake Front: No
Water: Public Water
Courtesy of CHET SMITH of Bhhs C Dan Joyner - Pleas

















 Recent Posts RSS
Recent Posts RSS
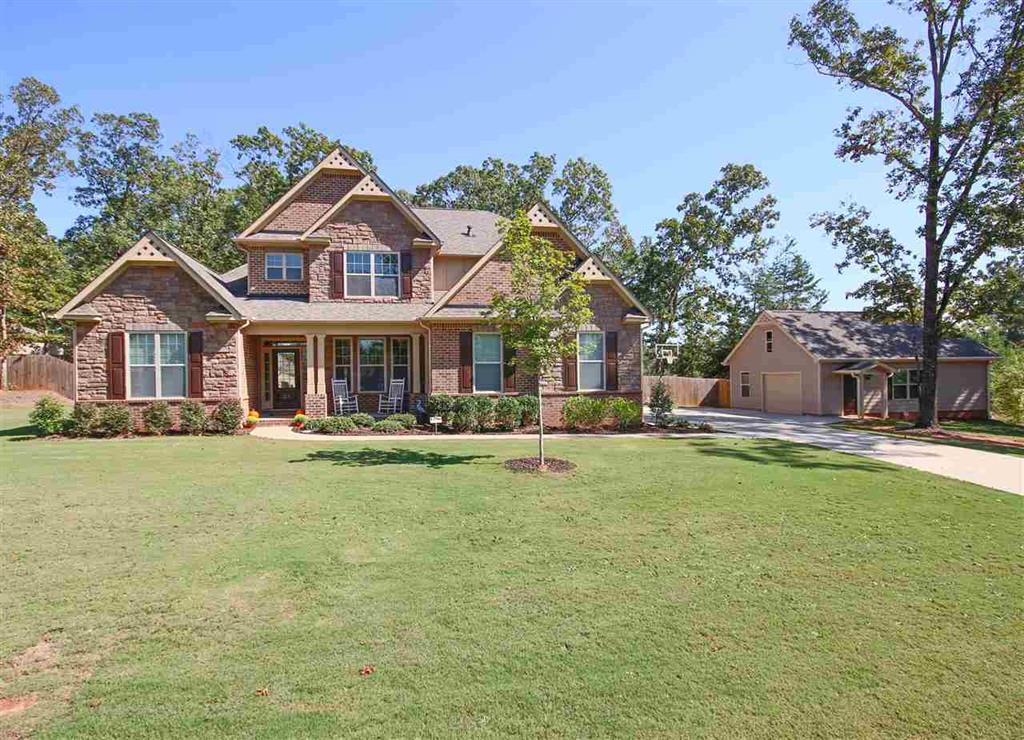
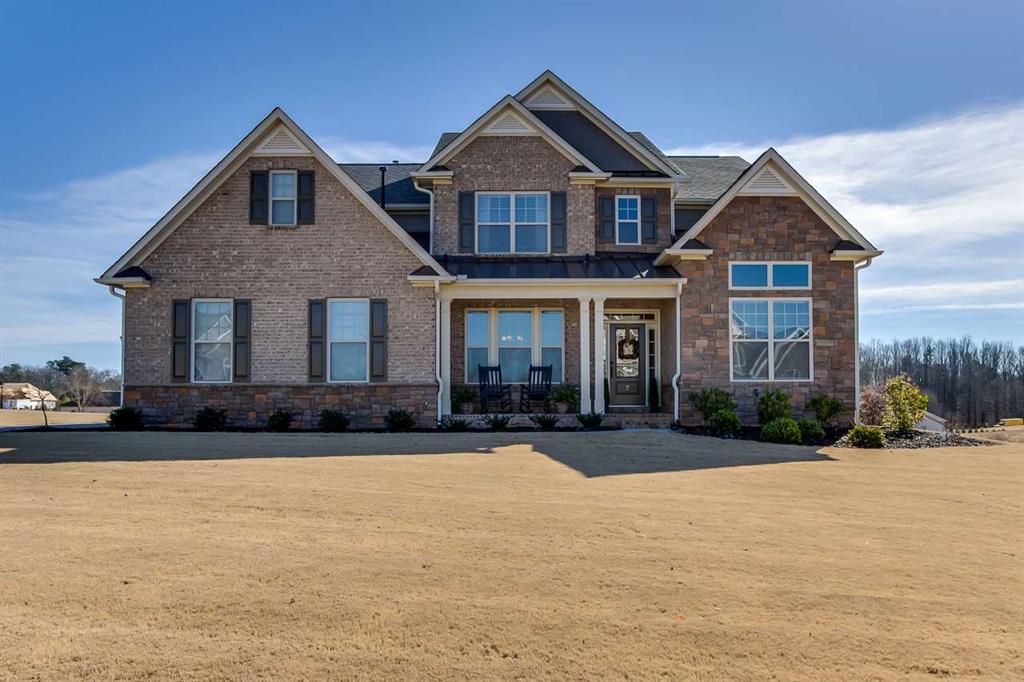
 MLS# 20195332
MLS# 20195332 