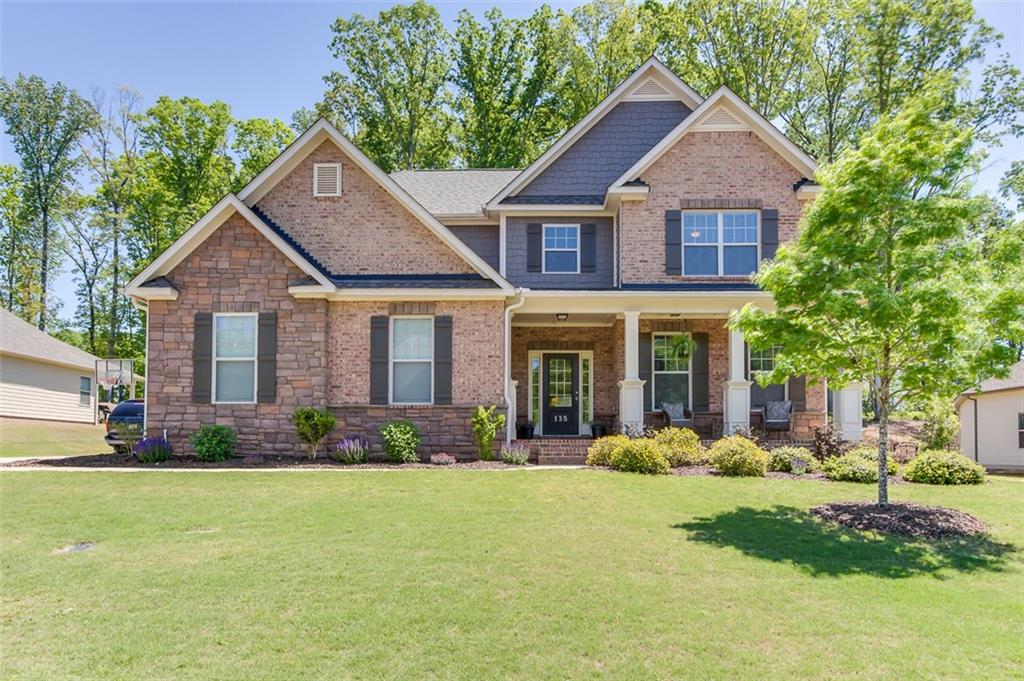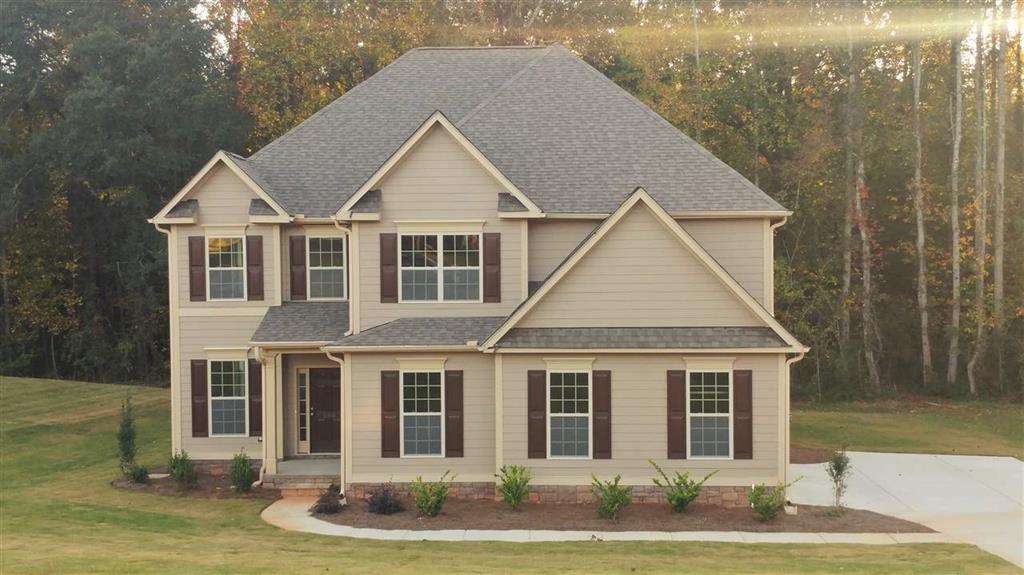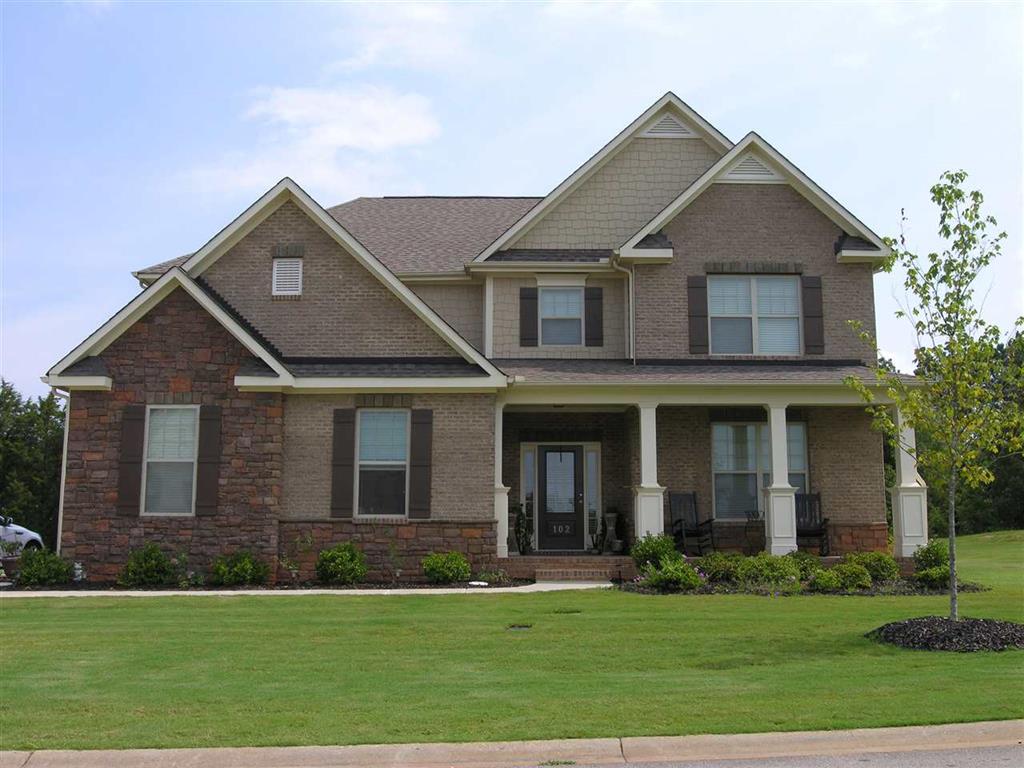Viewing Listing MLS# 20204956
Disclaimer: You are viewing area-wide MLS network search results, including properties not listed by Lorraine Harding Real Estate. Please see "courtesy of" by-line toward the bottom of each listing for the listing agent name and company.
Williamston, SC 29697
- 4Beds
- 3Full Baths
- 1Half Baths
- 1,767SqFt
- 1990Year Built
- 2.02Acres
- MLS# 20204956
- Residential
- Single Family
- Sold
- Approx Time on Market2 months,
- Area102-Anderson County,sc
- CountyAnderson
- Subdivision N/A
Overview
COUNTRY IN THE CITY !!! BEAUTIFUL HOME WITH A VIEW AND PRIVACY GALORE, JUST OUTSIDE CITY LIMIT. OVERY 2 GORGEOUS ACRES, 3 BDRM 2.5 BATH 2 STORY CAPE COD/TRADITIONAL HOME. 4th BEDROOM IS A 550+ SQUARE FOOT STUDIO APARTMENT ABOVE THE 3 CAR DETACHED GARAGE WITH 220/110 AMP HKUP. ROCKING CHAIR FRONT PORCH WELL LOVED HOME WITH NEWER UPDATES, ROOF, HVAC. FIRST FLOOR MASTER WITH ENSUITE. 2 OTHER BEDROOMS ON THE 2ND FLOOR WITH JACK AND JILL BATH, NATURAL LIGHT ABUNDANT THROUGHOUT THIS HOME, CONVERTED GARAGE FOR EXTRA LARGE LIVING SPACE 400+ SQ FT. ALL CUSTOM CLOSETS. PORTION OF BACKYARD FENCED FOR THE FAMILY PETS OFF THE QUAINT DECK. THIS HOME HAS TONS OF POSSIBILITIES FOR INCOME POTENTIAL OR THAT COLLEGE STUDENT WHO NEEDS A BIT MORE PRIVACY.
Sale Info
Listing Date: 07-13-2018
Sold Date: 09-14-2018
Aprox Days on Market:
2 month(s), 0 day(s)
Listing Sold:
6 Year(s), 1 month(s), 18 day(s) ago
Asking Price: $273,900
Selling Price: $272,000
Price Difference:
Reduced By $1,900
How Sold: $
Association Fees / Info
Hoa: No
Bathroom Info
Halfbaths: 1
Full Baths Main Level: 1
Fullbaths: 3
Bedroom Info
Num Bedrooms On Main Level: 1
Bedrooms: Four
Building Info
Style: Cape Cod, Traditional
Basement: Ceiling - Some 9' +
Foundations: Crawl Space
Age Range: 21-30 Years
Roof: Composition Shingles
Num Stories: Two
Year Built: 1990
Exterior Features
Exterior Features: Deck, Driveway - Circular, Driveway - Concrete, Fenced Yard, Glass Door, Insulated Windows, Landscape Lighting, Porch-Front, Tilt-Out Windows, Vinyl Windows
Exterior Finish: Vinyl Siding
Financial
How Sold: Conventional
Sold Price: $272,000
Transfer Fee: Unknown
Original Price: $285,000
Price Per Acre: $13,559
Garage / Parking
Storage Space: Garage, Other - See Remarks, RV Storage
Garage Capacity: 3
Garage Type: Detached Garage
Garage Capacity Range: Three
Interior Features
Interior Features: Alarm System-Owned, Attic Stairs-Disappearing, Blinds, Connection - Dishwasher, Dryer Connection-Electric, Jack and Jill Bath, Jetted Tub
Appliances: Cooktop - Smooth, Dishwasher, Disposal, Double Ovens, Microwave - Built in, Refrigerator
Floors: Ceramic Tile, Hardwood
Lot Info
Lot Description: Trees - Mixed, Mountain View, Shade Trees, Wooded
Acres: 2.02
Acreage Range: 1-3.99
Marina Info
Misc
Horses Allowed: Yes
Usda: Yes
Other Rooms Info
Beds: 4
Master Suite Features: Double Sink, Full Bath, Master on Main Level, Shower - Separate, Tub - Jetted, Walk-In Closet
Property Info
Type Listing: Exclusive Agency
Room Info
Specialty Rooms: Bonus Room, Laundry Room, Other - See Remarks, Sun Room
Room Count: 2
Sale / Lease Info
Sold Date: 2018-09-14T00:00:00
Ratio Close Price By List Price: $0.99
Sale Rent: For Sale
Sold Type: Other
Sqft Info
Sold Appr Above Grade Sqft: 2,750
Sold Approximate Sqft: 2,750
Sqft Range: 2250-2499
Sqft: 1,767
Tax Info
Tax Year: 2017
County Taxes: 1322.24
Unit Info
Utilities / Hvac
Utilities On Site: Cable, Electric, Public Water, Septic, Telephone
Electricity Co: Duke
Heating System: Forced Air, Multizoned
Cool System: Central Forced, Multi-Zoned
Cable Co: Charter
High Speed Internet: Yes
Water Co: Hammond
Water Sewer: Septic Tank
Waterfront / Water
Lake Front: No
Water: Public Water
Courtesy of Denise Parrett of Bhhs C Dan Joyner - Anderson

















 Recent Posts RSS
Recent Posts RSS
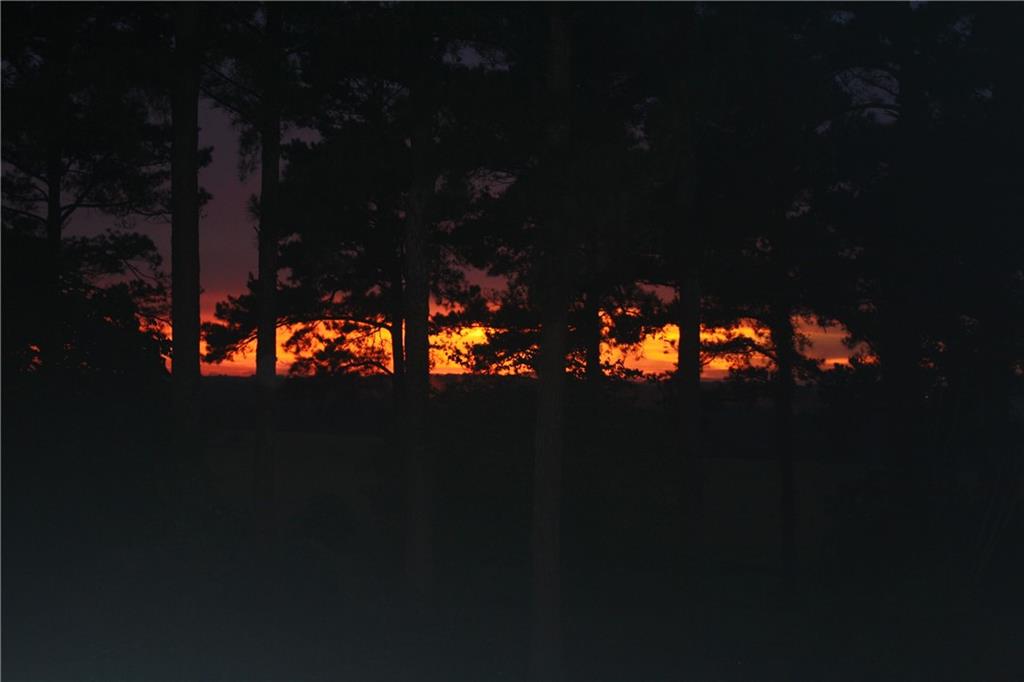
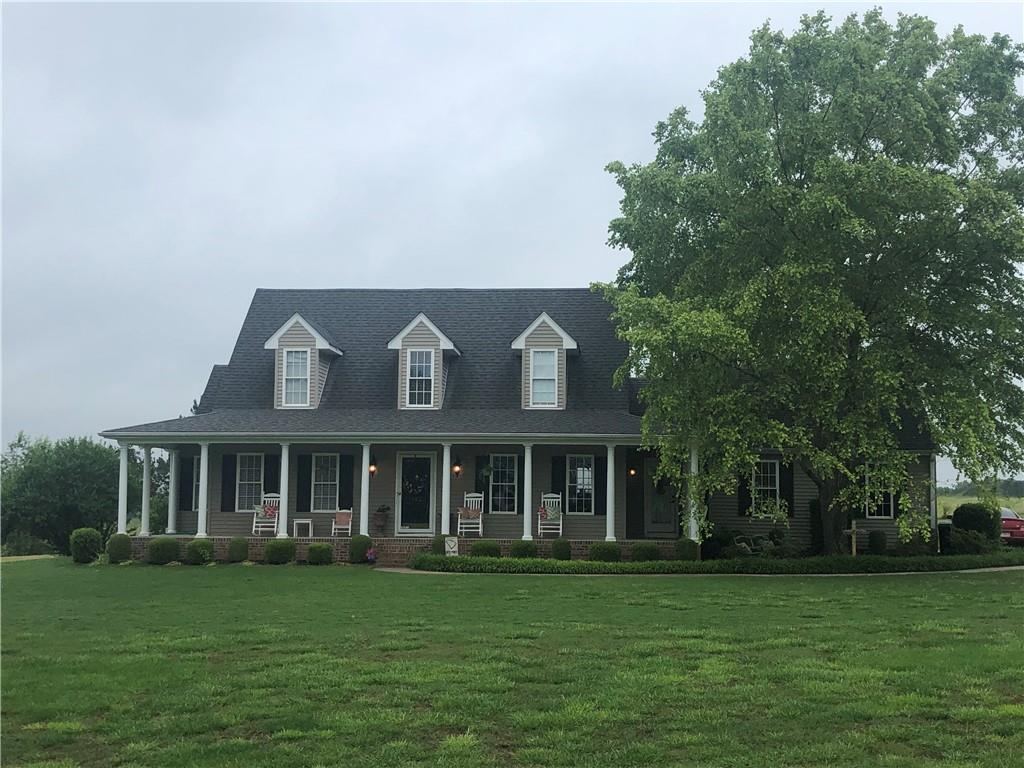
 MLS# 20228510
MLS# 20228510 