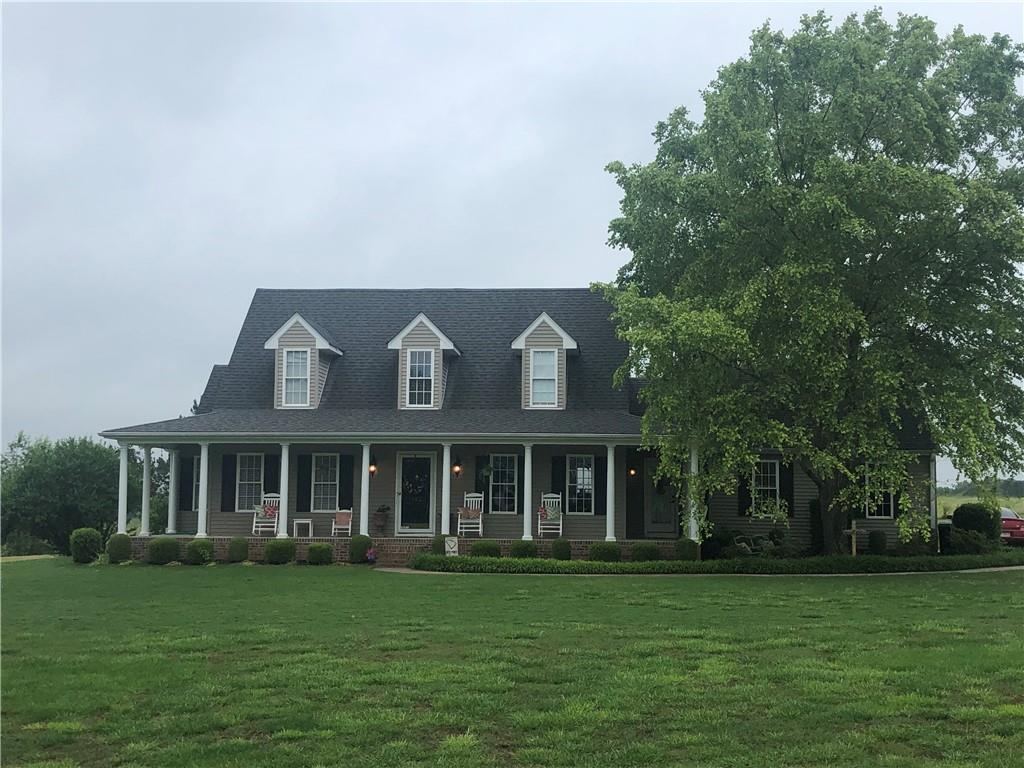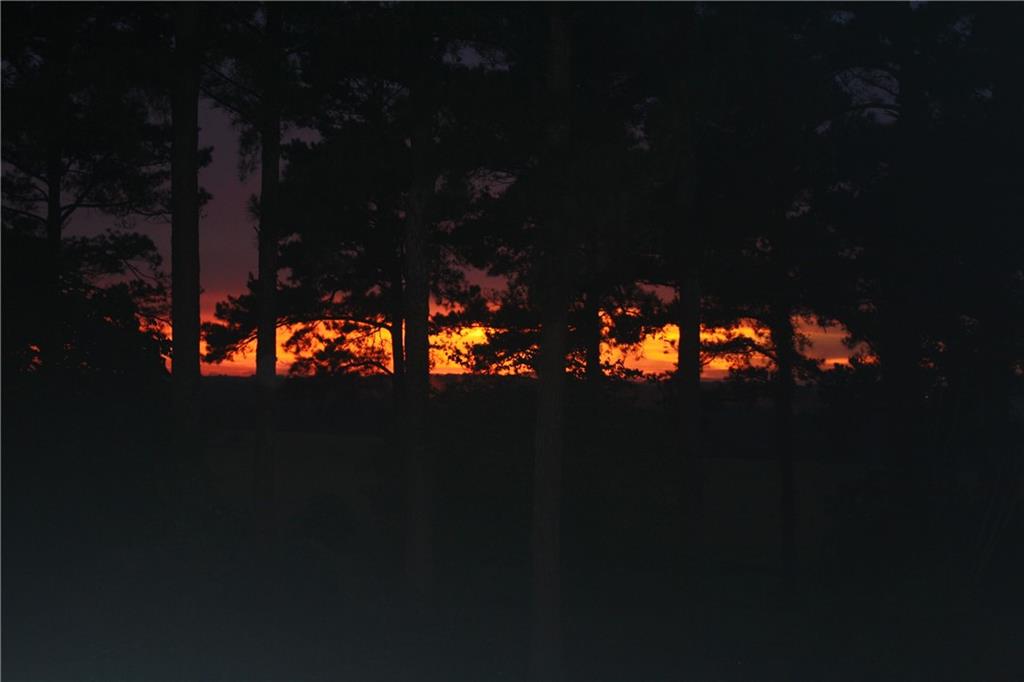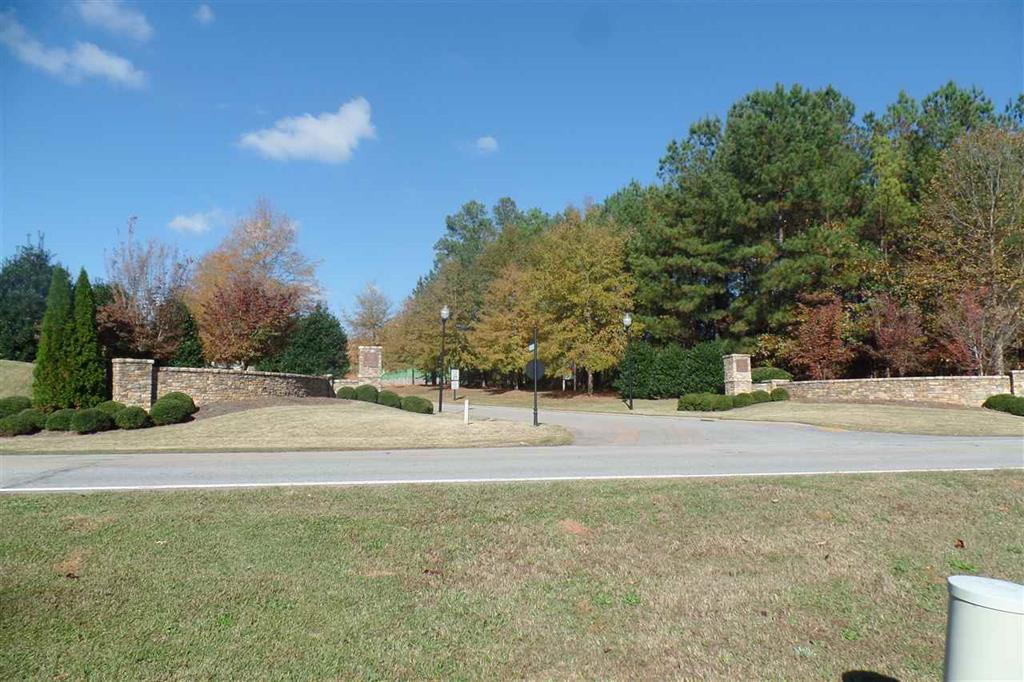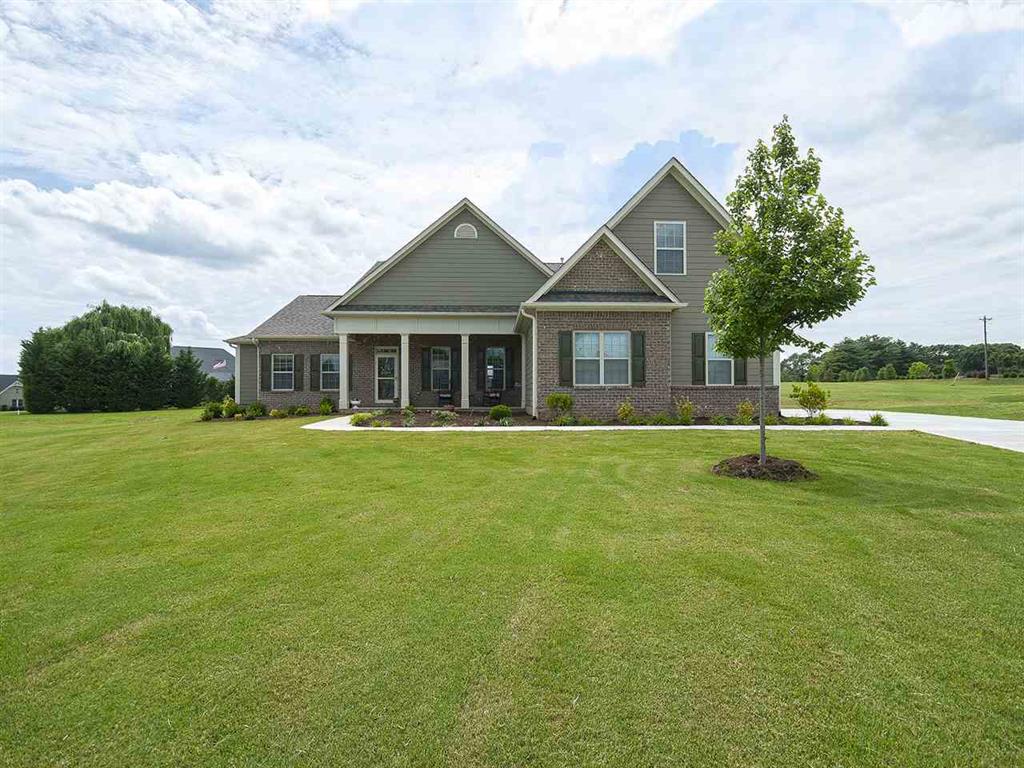Viewing Listing MLS# 20202461
Disclaimer: You are viewing area-wide MLS network search results, including properties not listed by Lorraine Harding Real Estate. Please see "courtesy of" by-line toward the bottom of each listing for the listing agent name and company.
Williamston, SC 29697
- 4Beds
- 3Full Baths
- 1Half Baths
- 3,250SqFt
- 2015Year Built
- 0.00Acres
- MLS# 20202461
- Residential
- Single Family
- Sold
- Approx Time on Market4 months, 23 days
- Area103-Anderson County,sc
- CountyAnderson
- Subdivision Hemlock
Overview
One of Powdersvilles subdivisions is boasting a NEW LISTING! Drive by rolling hills and countryside to beautiful Hemlock! Pulling in you will enjoy wide streets, a view of the amenities, and lots of mature landscaping. 135 Waltzing View is dress to impress! The detailed stone and brick work sets the stage. Greeting you upon arrival is a nicely sized front porch. Bring yourself some Southern Ferns and hang them here! Inside the home is Spic and Span CLEAN! Formal rooms come in handy when entertaining. There is a formal dining room large enough to hold your heirloom pieces and gives beautiful coffered ceilings. An office is given that is perfect for a growing family OR the at home worker. The family room is oversized and opens to the kitchen. This is a wonderful concept when entertaining. You are allowed to be a PART of the gathering while preparing scrumptious meals! There is plenty of granite counter space and tons of cabinets for storage. Access to the outside patio area is off the breakfast area. This give the perfect floor plan for the Grill Master! The back yard is oversized and does not back up to another home. This allows for plenty of privacy when playing outdoors. Back inside the Master bedroom can be found on the main floor. A private master bath is well appointed with a walk in shower, large soaking tub, and a BIG closet. Trey ceilings add charm to the room. Up the sets and located on the second level is an additional bedroom that could easily serve as a second master suite. This room offer a large walk in closet and a full private bath. Perfect for the returning student or for when family come to stay. The additional bedrooms AND third bath are all well sized with great closet space! Again, this home is spic and span clean!! There is yet still a nice bonus/media room! This allows for a great Teenage Hang Out or maybe a Man Cave! You will love how large it is and that you actually have space to relax on the main floor OR on the second floor! Hemlock Subdivision is located in the desirable Anderson One School District. Access to Interstate 85 is a short drive! Given this location you can reach Downtown Greenville, Clemson, or Anderson in minutes! Welcome to 135 Waltzing Vine! Welcome HOME.
Sale Info
Listing Date: 05-07-2018
Sold Date: 10-01-2018
Aprox Days on Market:
4 month(s), 23 day(s)
Listing Sold:
6 Year(s), 1 month(s), 0 day(s) ago
Asking Price: $299,900
Selling Price: $295,000
Price Difference:
Reduced By $4,900
How Sold: $
Association Fees / Info
Hoa Fees: 525
Hoa Fee Includes: Pool, Street Lights
Hoa: Yes
Hoa Mandatory: 1
Bathroom Info
Halfbaths: 1
Full Baths Main Level: 1
Fullbaths: 3
Bedroom Info
Num Bedrooms On Main Level: 1
Bedrooms: Four
Building Info
Style: Traditional
Basement: No/Not Applicable
Foundations: Slab
Age Range: 1-5 Years
Roof: Architectural Shingles
Num Stories: Two
Year Built: 2015
Exterior Features
Exterior Features: Driveway - Concrete, Insulated Windows, Patio, Porch-Front, Tilt-Out Windows, Vinyl Windows
Exterior Finish: Brick, Cement Planks, Stone
Financial
How Sold: Conventional
Sold Price: $295,000
Transfer Fee: Yes
Transfer Fee Amount: 150.0
Original Price: $314,900
Garage / Parking
Garage Capacity: 2
Garage Type: Attached Garage
Garage Capacity Range: Two
Interior Features
Interior Features: Attic Stairs-Disappearing, Blinds, Ceiling Fan, Ceilings-Smooth, Countertops-Granite, Fireplace, Garden Tub, Walk-In Closet, Walk-In Shower
Appliances: Cooktop - Smooth, Dishwasher, Disposal, Microwave - Built in, Water Heater - Gas
Floors: Carpet, Hardwood, Vinyl
Lot Info
Lot: 85
Lot Description: Level, Shade Trees
Acres: 0.00
Acreage Range: .50 to .99
Marina Info
Misc
Other Rooms Info
Beds: 4
Master Suite Features: Master on Main Level, Shower - Separate, Tub - Garden, Walk-In Closet
Property Info
Inside Subdivision: 1
Type Listing: Exclusive Right
Room Info
Specialty Rooms: Bonus Room, Formal Dining Room, Office/Study
Room Count: 9
Sale / Lease Info
Sold Date: 2018-10-01T00:00:00
Ratio Close Price By List Price: $0.98
Sale Rent: For Sale
Sold Type: Co-Op Sale
Sqft Info
Sold Appr Above Grade Sqft: 3,299
Sold Approximate Sqft: 3,299
Sqft Range: 3250-3499
Sqft: 3,250
Tax Info
Tax Year: 2017
County Taxes: 1466.88
Tax Rate: 4%
Unit Info
Utilities / Hvac
Heating System: Natural Gas
Cool System: Central Electric
High Speed Internet: ,No,
Water Sewer: Septic Tank, Sewer Lift
Waterfront / Water
Lake Front: No
Water: Public Water
Courtesy of MISSY RICK of Allen Tate Company - Easley/powdersville

















 Recent Posts RSS
Recent Posts RSS
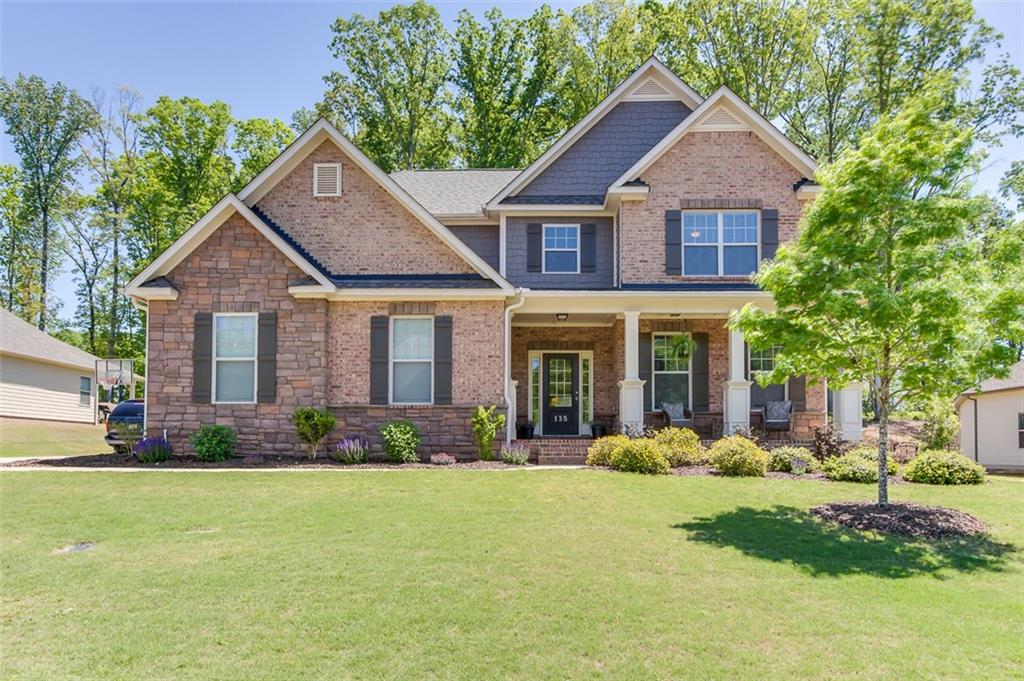
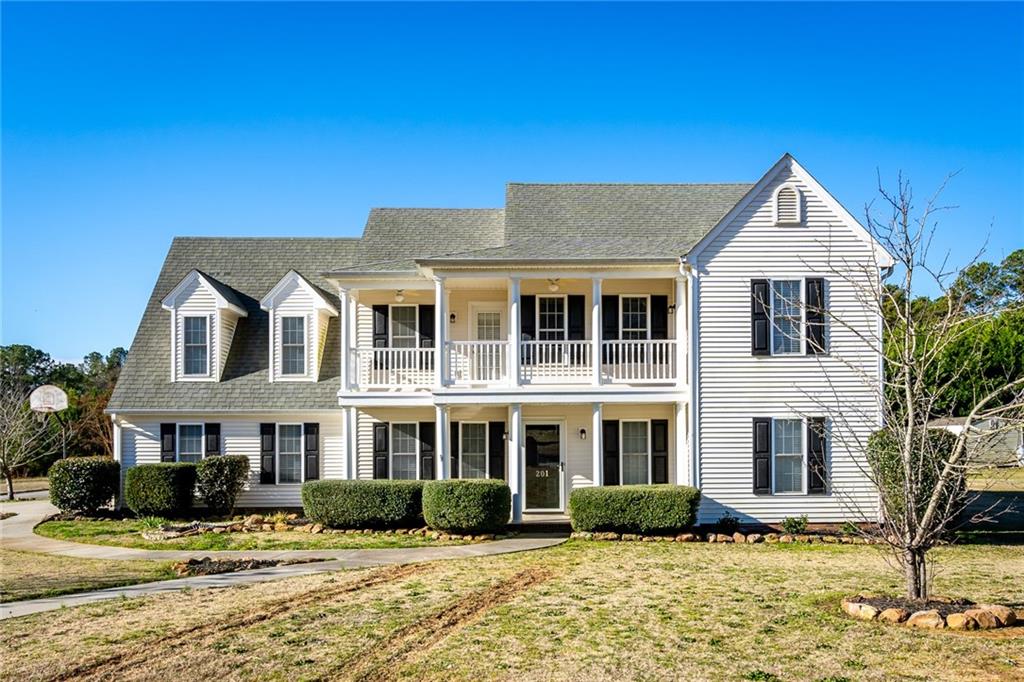
 MLS# 20236941
MLS# 20236941 