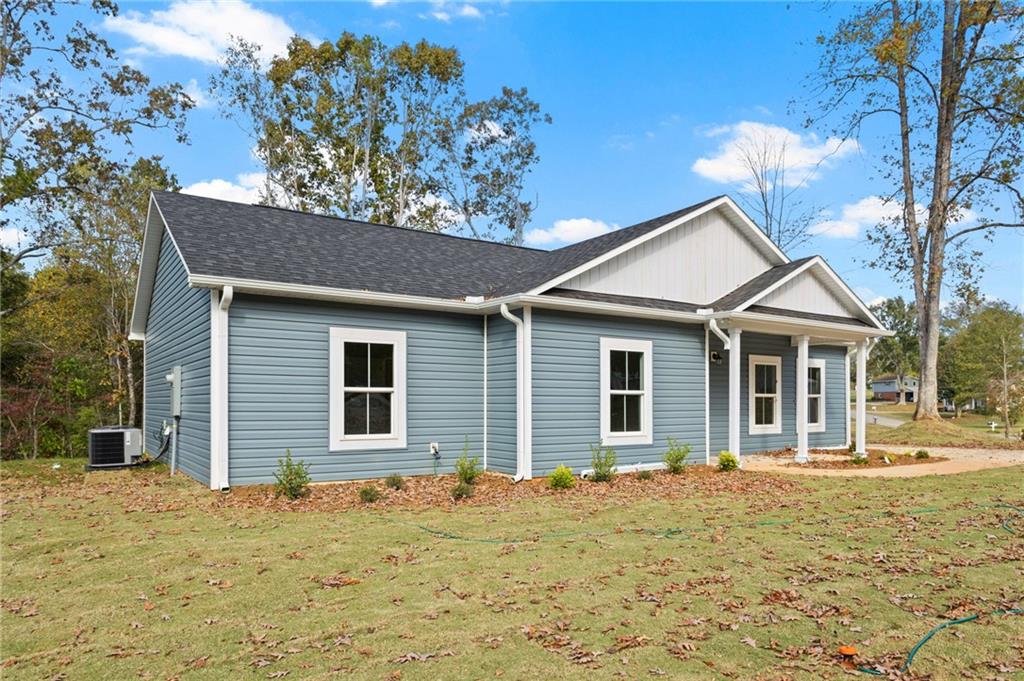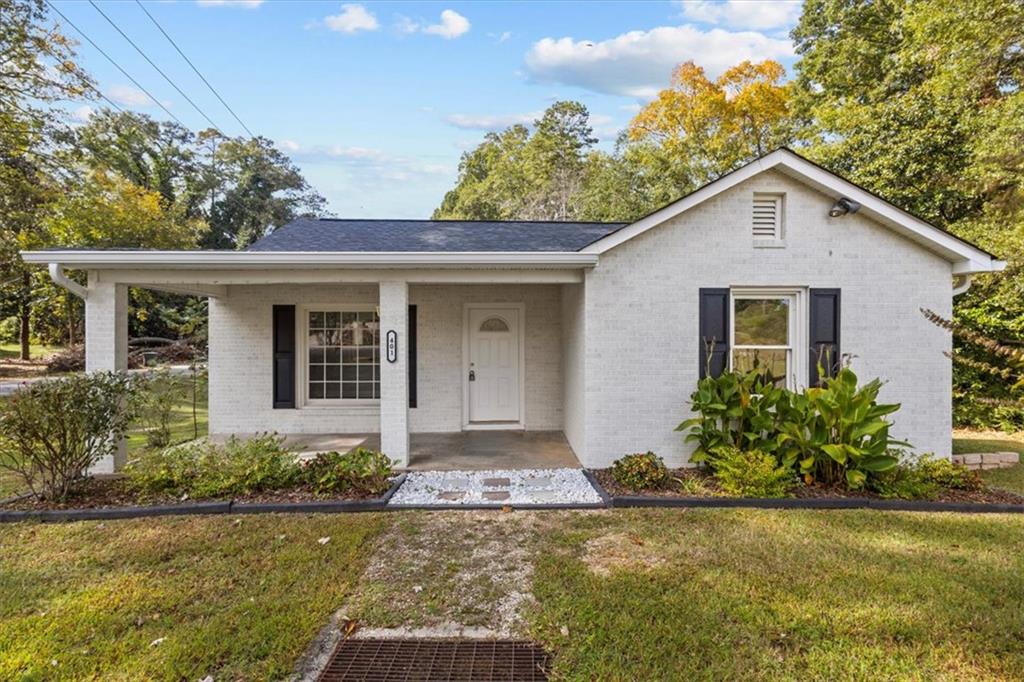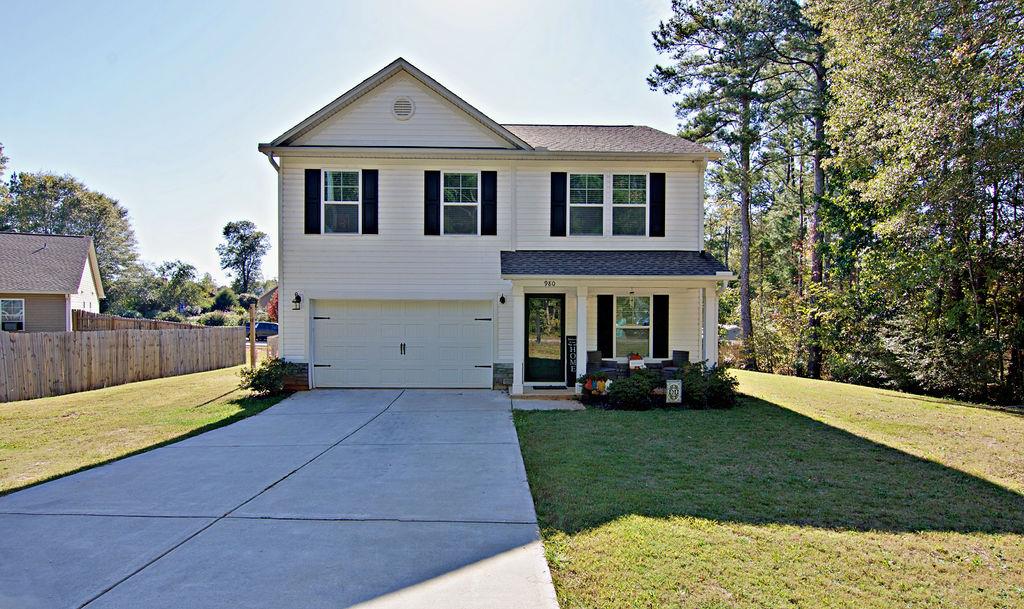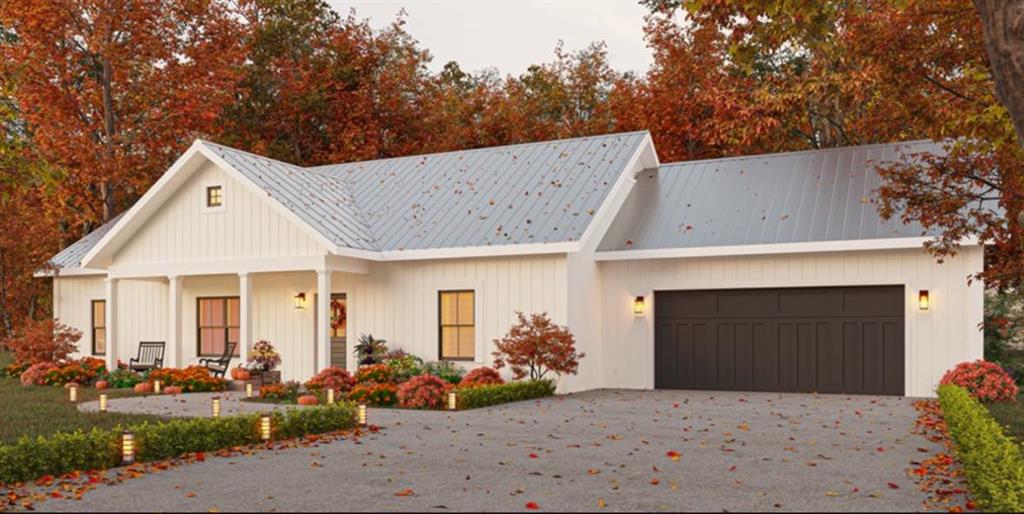Viewing Listing MLS# 20281171
Disclaimer: You are viewing area-wide MLS network search results, including properties not listed by Lorraine Harding Real Estate. Please see "courtesy of" by-line toward the bottom of each listing for the listing agent name and company.
Seneca, SC 29678
- 3Beds
- 2Full Baths
- N/AHalf Baths
- 1,250SqFt
- N/AYear Built
- 0.00Acres
- MLS# 20281171
- Residential
- Single Family
- Active
- Approx Time on Market1 day
- Area207-Oconee County,sc
- CountyOconee
- Subdivision Bent Tree
Overview
Beautiful move in ready home in a quiet, peaceful and safe community. Great starter or retirement home for those looking to downsize. No through traffic, only friendly neighbors as there is no outlet. This very well kept home is quaint, cozy and low maintenance. It has 3 bedrooms, 2 full baths with an open floor plan. It has split bedrooms and a fully fenced level back yard. There is a large storage building with electricity, which is ideal for a workshop and for all your yard tools and more. It has a nice foyer and plenty of natural light. Beautifully remodeled spa like master bathroom featuring luxurious free standing extra deep soaking tub for relaxing after a hard day at work. Separate walk-in shower, which includes 4 convenient built in corner shelves, all surrounded by elegant crystal accents in lighting and hardware. The master bedroom is spacious and includes a walk in closet plus a dressing sink with large mirror located at its entrance. One of the other 2 guest bedrooms comes with a built-in Murphy bed, complete with full size mattress and 3"" memory foam topper for added comfort. The living room, dining room features a vaulted ceiling and open window to the kitchen. The kitchen is galley styled with a large pantry cabinet for keeping everything within easy reach. Plenty of counter space and includes a smooth top range, oven, refrigerator, dishwasher and a space saving built-in over the counter microwave. The outside has a great fenced in level yard and a covered patio with lots of room to grill or just eat al fresco. The laundry area includes a washer and dryer, which will also convey. The backyard is easy to maintain and home is close to everything convenient in town. Water heater was replaced just this year. Make your appointment to see this gem soon.
Association Fees / Info
Hoa: No
Bathroom Info
Full Baths Main Level: 2
Fullbaths: 2
Bedroom Info
Num Bedrooms On Main Level: 3
Bedrooms: Three
Building Info
Style: Ranch
Basement: No/Not Applicable
Foundations: Slab
Age Range: 11-20 Years
Num Stories: One
Exterior Features
Exterior Finish: Vinyl Siding
Financial
Transfer Fee: No
Original Price: $247,900
Garage / Parking
Garage Type: None
Garage Capacity Range: None
Interior Features
Appliances: Cooktop - Smooth, Dishwasher, Dryer, Range/Oven-Electric, Refrigerator, Washer, Water Heater - Electric
Lot Info
Acres: 0.00
Acreage Range: .25 to .49
Marina Info
Misc
Other Rooms Info
Beds: 3
Property Info
Inside Subdivision: 1
Type Listing: Exclusive Right
Room Info
Sale / Lease Info
Sale Rent: For Sale
Sqft Info
Sqft Range: 1250-1499
Sqft: 1,250
Tax Info
Tax Year: 2024
County Taxes: 495
Tax Rate: 4%
Unit Info
Utilities / Hvac
Electricity Co: Blue Ridge
Heating System: Heat Pump
Cool System: Heat Pump
Cable Co: Upcountry
High Speed Internet: Yes
Water Co: Seneca light and water
Water Sewer: Public Sewer
Waterfront / Water
Lake Front: No
Courtesy of Gary Lander of Fathom Realty - Woodruff Rd.

















 Recent Posts RSS
Recent Posts RSS
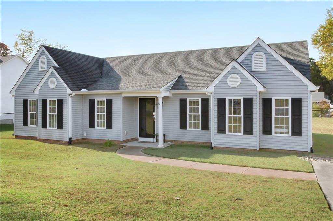
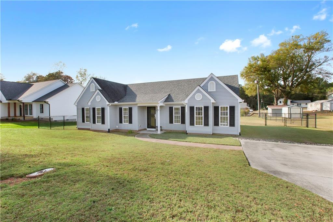
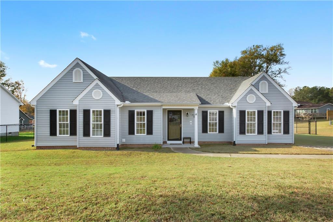
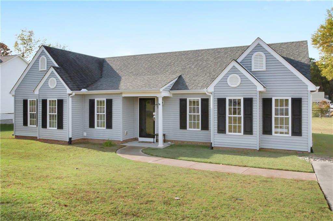
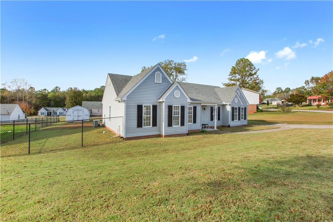
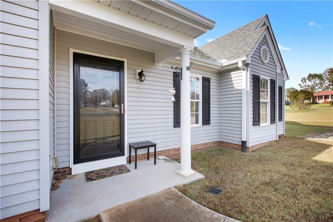
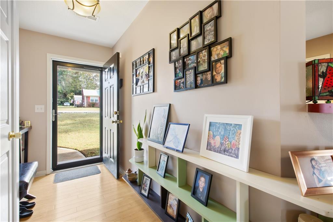
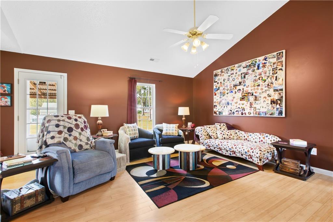
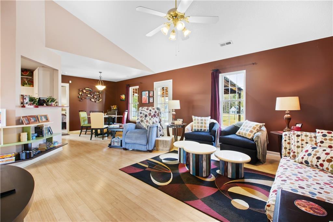
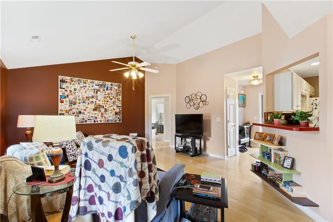
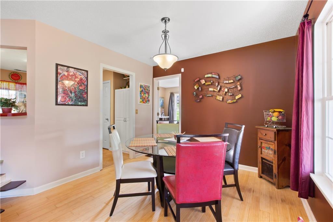
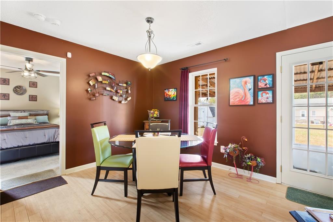
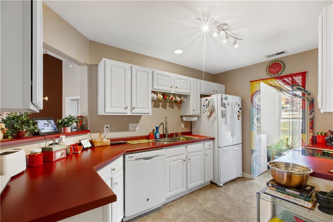
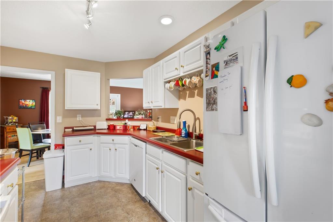
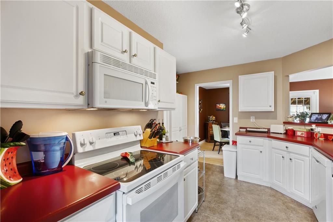
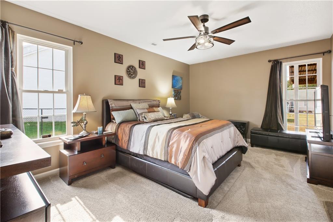
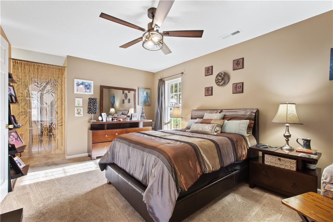
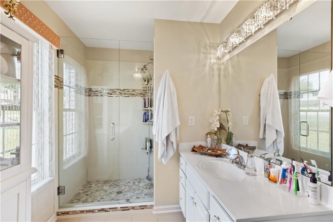
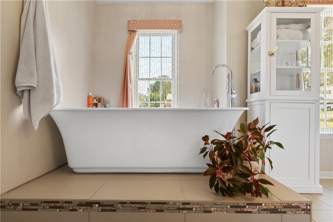
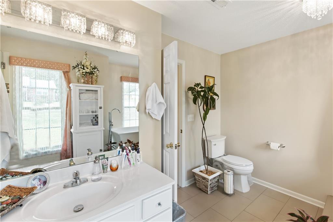
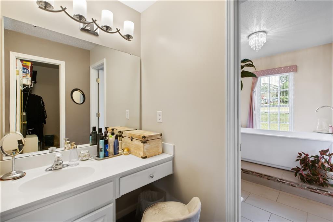
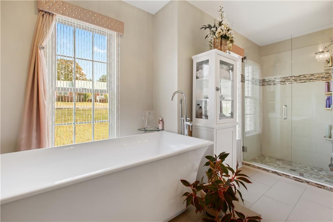
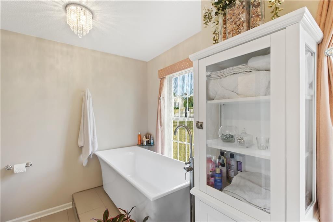
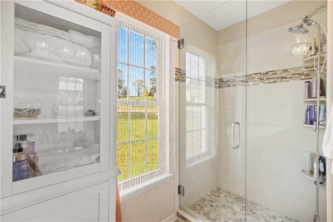
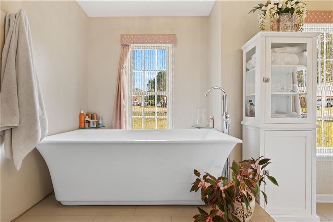
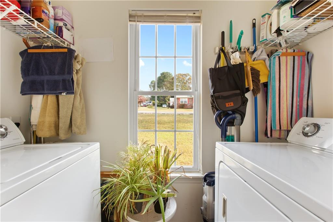
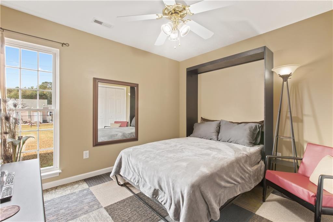
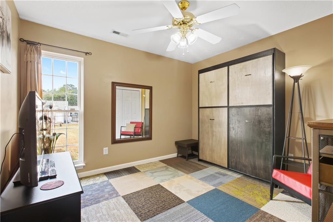
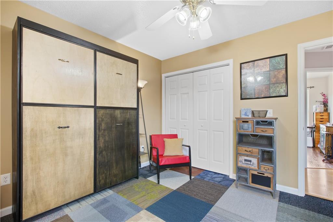
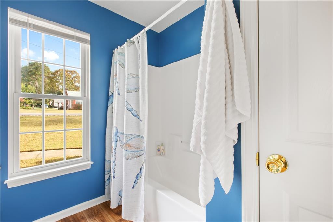
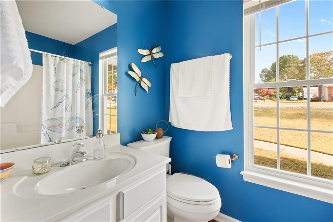
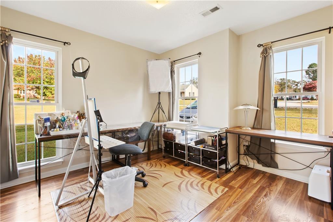
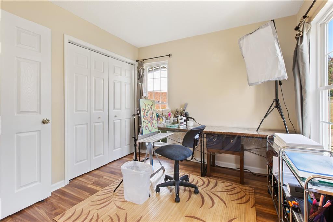
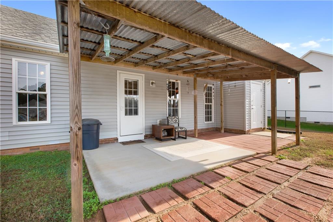
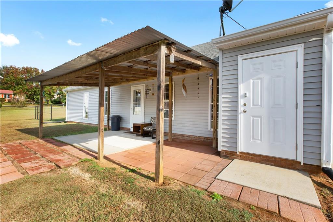
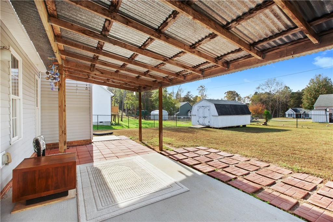
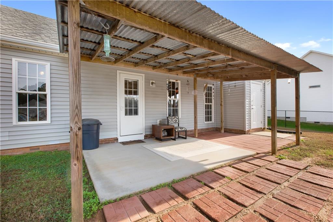
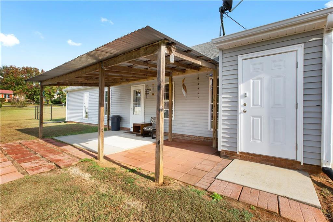
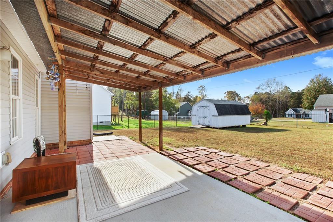
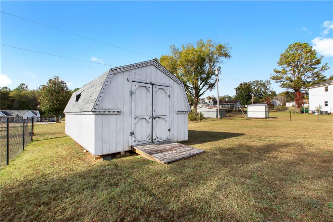
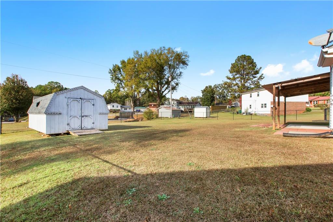
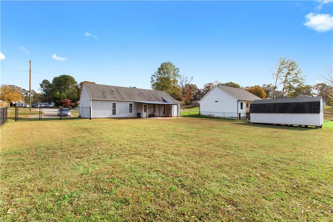
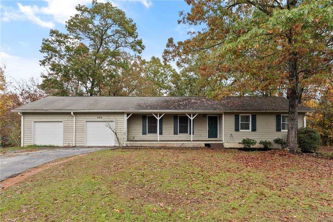
 MLS# 20281037
MLS# 20281037 