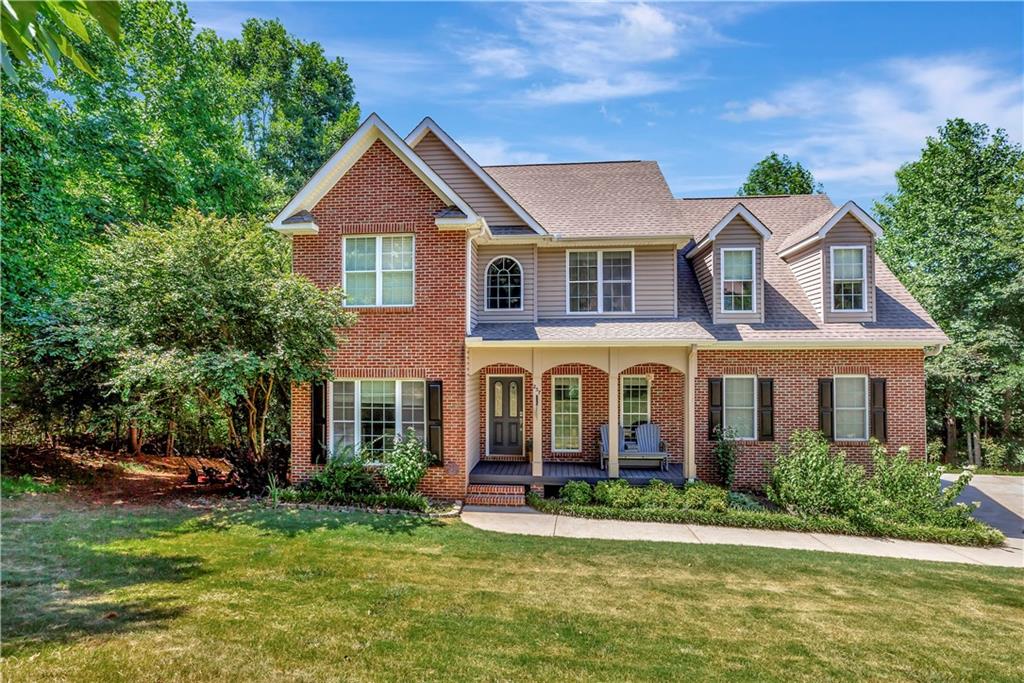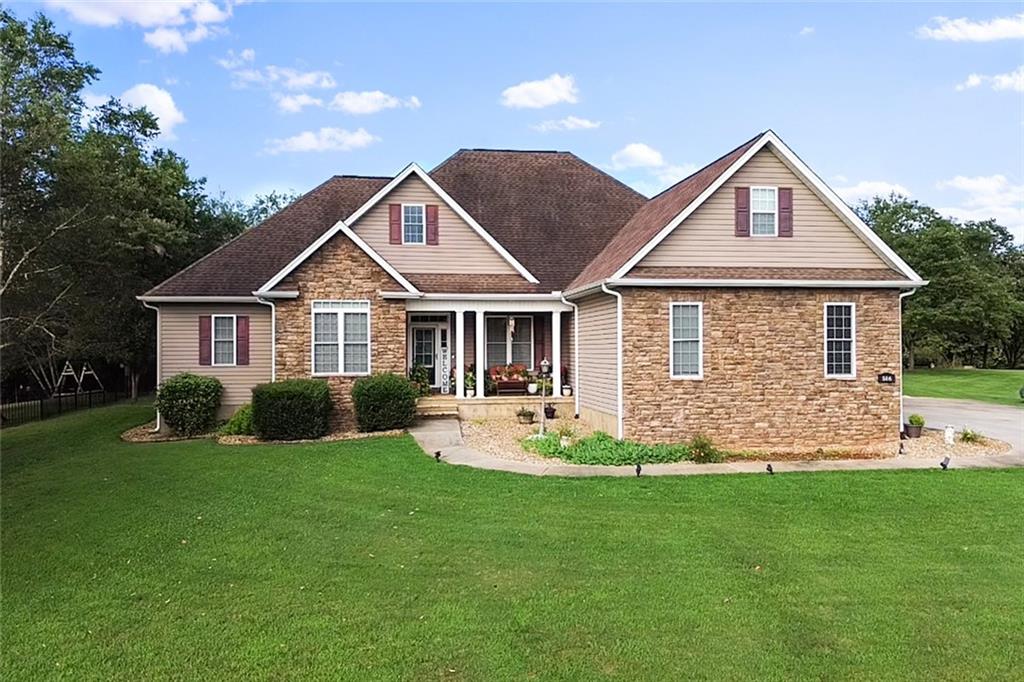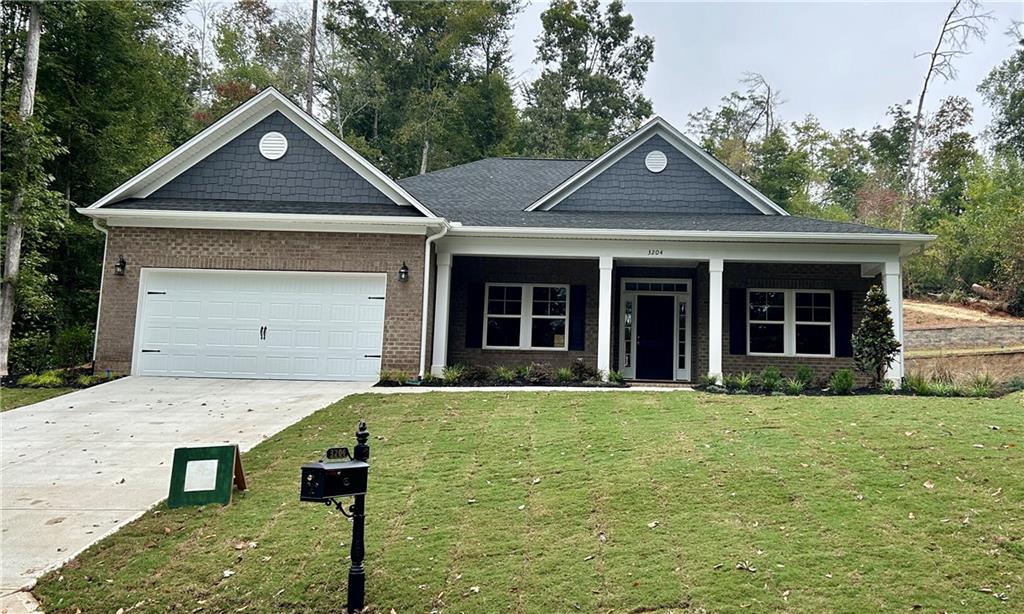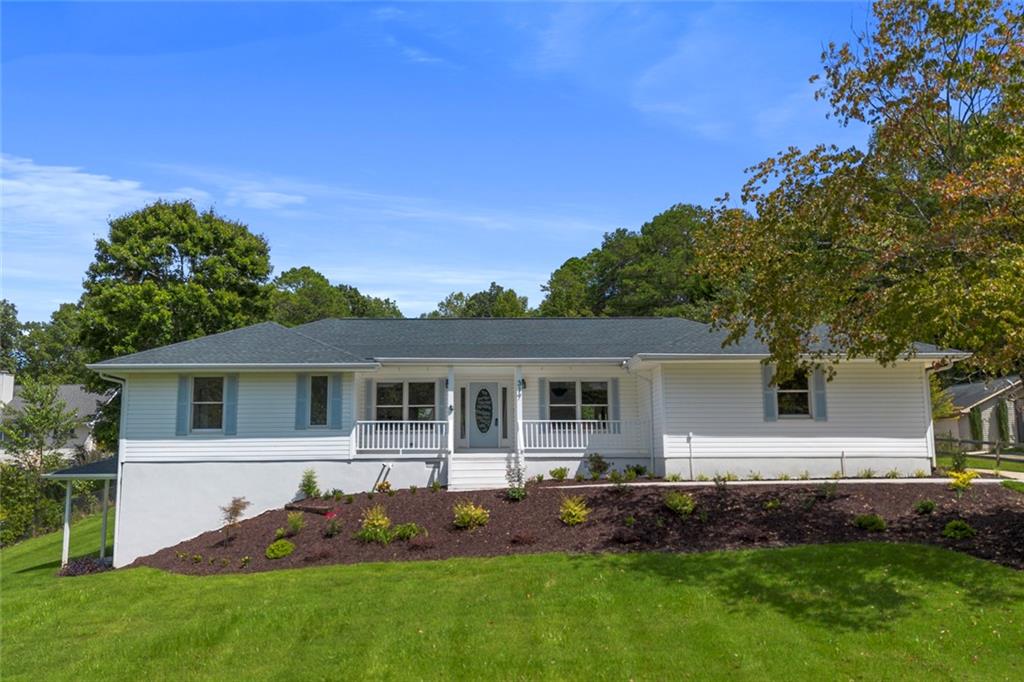Viewing Listing MLS# 20281027
Disclaimer: You are viewing area-wide MLS network search results, including properties not listed by Lorraine Harding Real Estate. Please see "courtesy of" by-line toward the bottom of each listing for the listing agent name and company.
Seneca, SC 29672
- 3Beds
- 2Full Baths
- N/AHalf Baths
- 1,250SqFt
- 2022Year Built
- 0.44Acres
- MLS# 20281027
- Residential
- Single Family
- Active
- Approx Time on Market5 days
- Area205-Oconee County,sc
- CountyOconee
- Subdivision Kensington Estates at Keowee
Overview
**Welcome to Your Dream Modern Farmhouse**Nestled in the prestigious Kensington Estate at Keowee, this 2022-built modern farmhouse combines contemporary elegance with rustic charm. Located on a lake interior corner lot with a deeded slip on Lake Keowee, the residence is part of a coveted waterfront subdivision featuring a 20-slip dock and exclusive 32 home sites.**Luxurious Interior Features**Step inside to find an interior that perfectly balances style and functionality. The home is secured by a comprehensive security system and features a full appliance package with stainless steel modern appliances, all under warranty. The kitchen is a chef's delight, showcasing a gas convection oven with air fryer and 5 gas burners. The living room features a contemporary gas fireplace, adding both warmth and a modern touch. The living areas are adorned with luxurious LVP flooring and plush carpeting, complemented by soaring 12-foot ceilings that add an air of grandeur. Bedrooms provide cozy retreats, and a separate laundry room adds practicality to the everyday. The entire home is beautifully lit creating a warm and inviting ambiance.**Functional Crawl Space and Systems**Beneath the home, a full crawl space with up to 11 feet of head clearance and a raised wood floor offers unparalleled storage solutions. The property is also equipped with a state-of-the-art dual injection sewer system with backflow protection, providing reliability and a 5-year warranty **Garage and Storage**The 2-car garage with a keypad entrance stands ready to accommodate your vehicles and storage needs. It houses a tankless water heater and provides convenient attic access, alongside an electric golf cart charging system for leisurely rides around the neighborhood. Estates to offer a rental space to house your RV and outdoor toys when not in use.**Beautiful Outdoor Features**The exterior grounds are meticulously maintained, serviced by a sophisticated sprinkler system with a separate water meter to ensure lush greenery year-round. Step onto the back deck, made of impeccable Trex decking for longevity and low maintenance, as well as Leaf Filter Gutter protection. The rear of the property features a gas hook-up for grills, perfect for entertaining guests. The outdoor area is beautifully lit, enhancing the charm and usability of the space.**Proximity and Convenience**Situated centrally off Highway 123 in Seneca, this home enjoys proximity to shopping, dining, and recreational activities, making it the perfect blend of serene lake living and modern convenience.For those of you ready to start aknew and want a Turn-Key property, all furnishings are available for negotiation. An Electric Golf Cart and Pontoon Boat are also available for a separate Bill of Sale.
Association Fees / Info
Hoa Fees: 700+950 BS
Hoa Fee Includes: Common Utilities, Sewer, Street Lights
Hoa: Yes
Community Amenities: Dock, Water Access
Hoa Mandatory: 1
Bathroom Info
Full Baths Main Level: 2
Fullbaths: 2
Bedroom Info
Num Bedrooms On Main Level: 3
Bedrooms: Three
Building Info
Style: Farm House
Basement: No/Not Applicable
Builder: Benjamín Reini/Reini Construction LLC
Foundations: Crawl Space
Age Range: 1-5 Years
Roof: Architectural Shingles
Num Stories: One
Year Built: 2022
Exterior Features
Exterior Features: Deck, Driveway - Concrete, Fenced Yard, Grill - Gas, Insulated Windows, Porch-Front, Satellite Dish, Tilt-Out Windows, Underground Irrigation, Vinyl Windows
Exterior Finish: Cement Planks
Financial
Gas Co: Fort Hill
Transfer Fee: Unknown
Original Price: $469,500
Price Per Acre: $10,670
Garage / Parking
Storage Space: Floored Attic, Garage, Other - See Remarks
Garage Capacity: 2
Garage Type: Attached Garage
Garage Capacity Range: Two
Interior Features
Interior Features: Alarm System-Leased, Attic Stairs-Disappearing, Blinds, Built-In Bookcases, Ceiling Fan, Ceilings-Smooth
Appliances: Convection Oven, Cooktop - Gas, Dishwasher, Dryer, Gas Stove, Ice Machine
Lot Info
Lot: 23
Lot Description: Corner, Gentle Slope, Level, Trees - Mixed
Acres: 0.44
Acreage Range: .25 to .49
Marina Info
Dock Features: Multiple Slips
Misc
Usda: Yes
Other Rooms Info
Beds: 3
Master Suite Features: Double Sink, Full Bath, Master on Main Level, Shower Only, Walk-In Closet
Property Info
Inside City Limits: Yes
Inside Subdivision: 1
Type Listing: Exclusive Right
Room Info
Specialty Rooms: Laundry Room, Living/Dining Combination
Sale / Lease Info
Sale Rent: For Sale
Sqft Info
Sqft Range: 1250-1499
Sqft: 1,250
Tax Info
Tax Year: 2023
Tax Rate: Homestead
City Taxes: 1797.70
Unit Info
Utilities / Hvac
Utilities On Site: Electric, Natural Gas, Public Sewer, Public Water
Electricity Co: Duke Elec
Heating System: Forced Air, Natural Gas
Electricity: Electric company/co-op
Cool System: Central Electric
High Speed Internet: Yes
Water Co: Seneca Light and Water
Water Sewer: Public Sewer
Waterfront / Water
Lake: Keowee
Lake Front: Interior Lot
Lake Features: Boat Slip, Deeded Slip
Water: Public Water
Courtesy of Angela Kenisell of Exp Realty Llc (greenville)

















 Recent Posts RSS
Recent Posts RSS
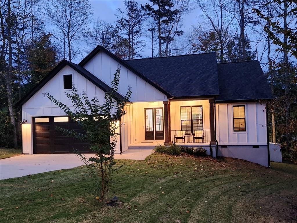
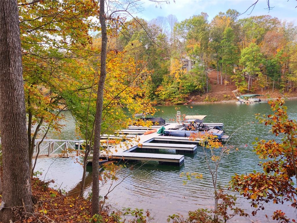
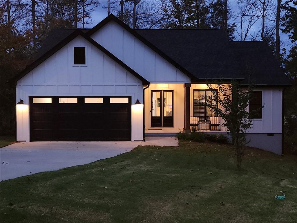
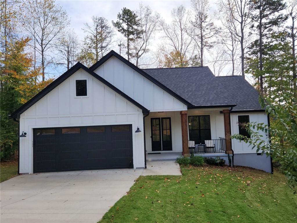
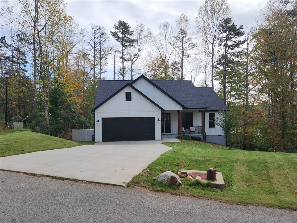
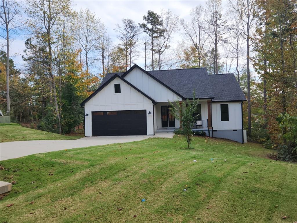
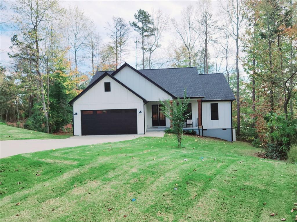
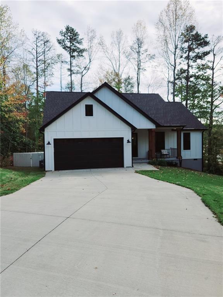
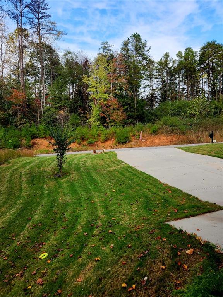
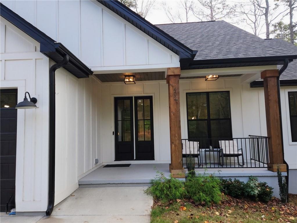
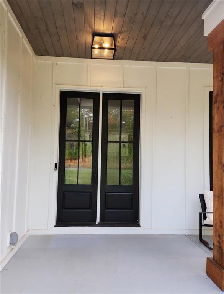
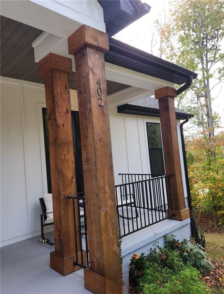
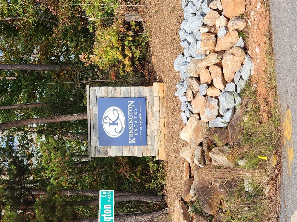
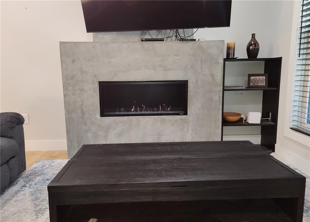
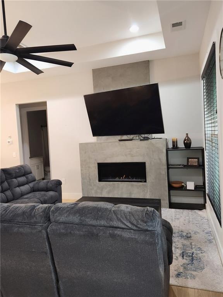
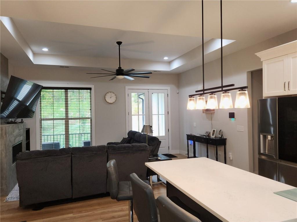
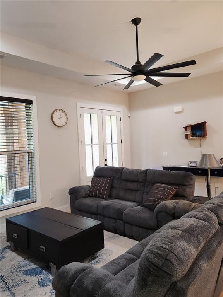
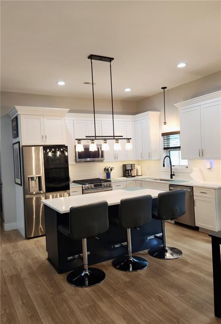
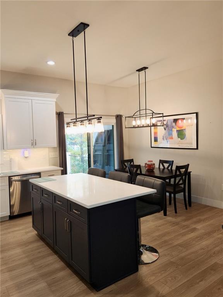
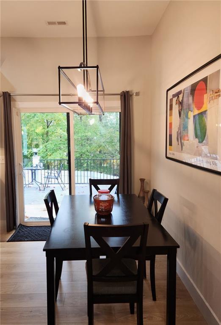
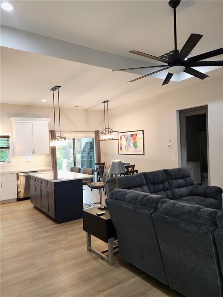
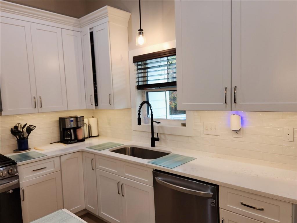
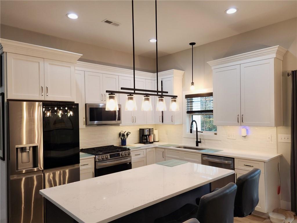
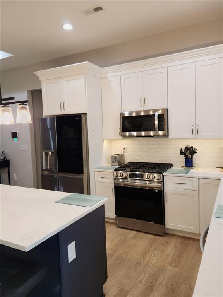
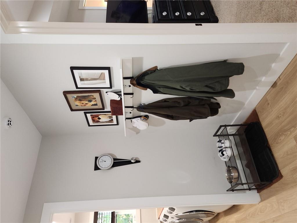
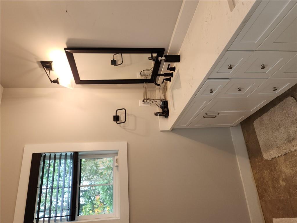
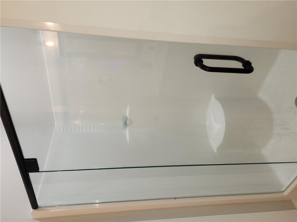
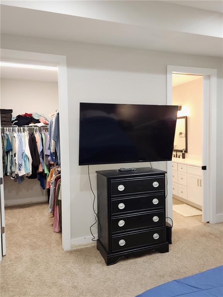
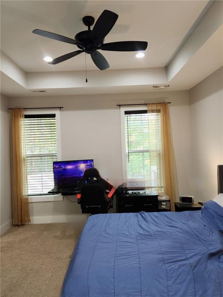
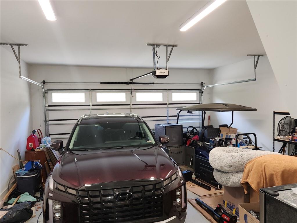
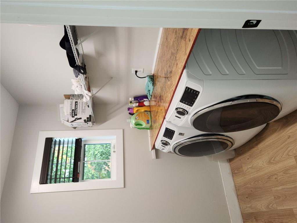
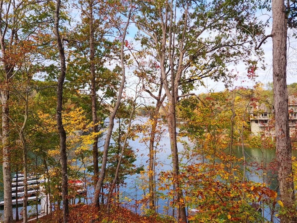
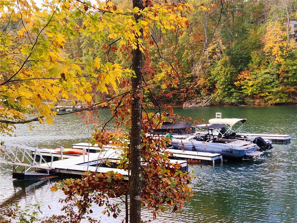
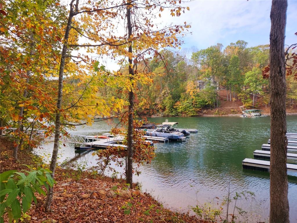
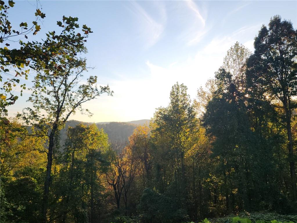
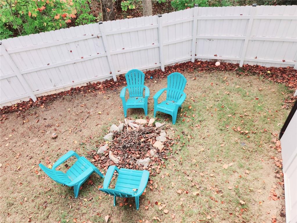
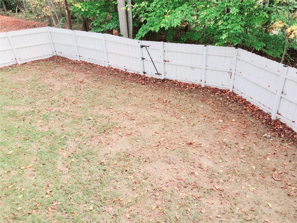
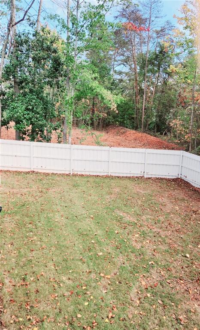
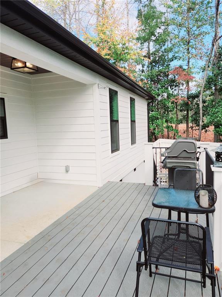
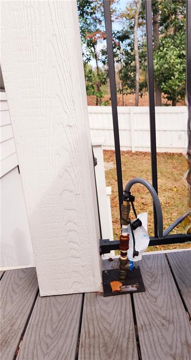
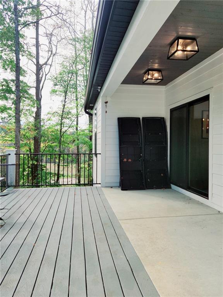
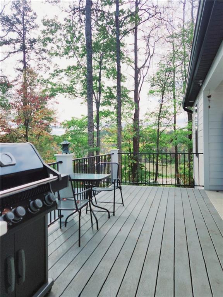
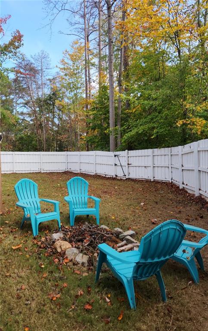
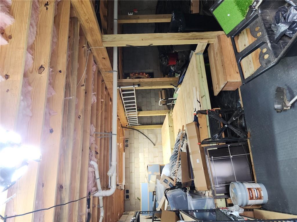
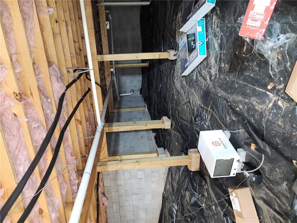
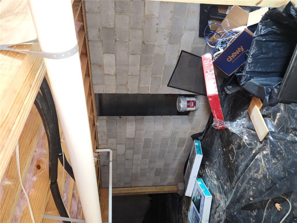
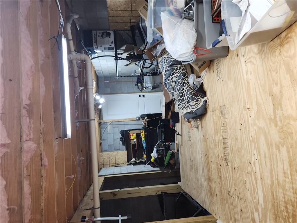
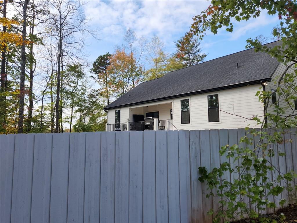
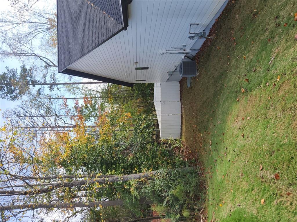
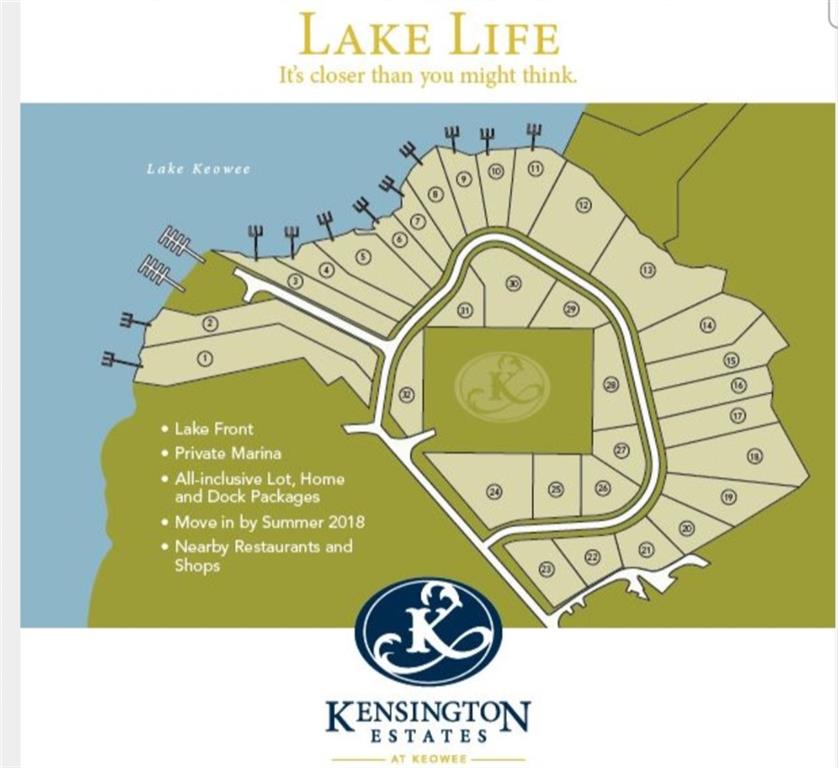
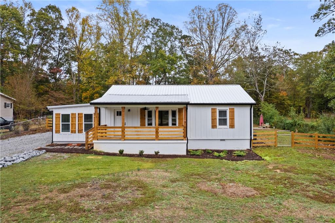
 MLS# 20280953
MLS# 20280953 