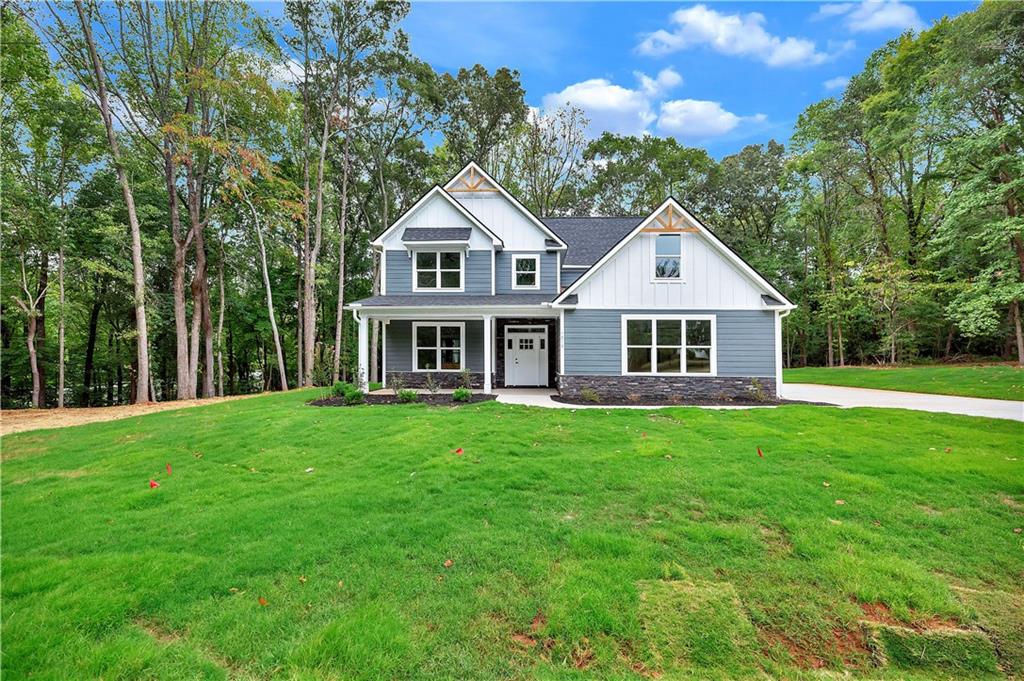Viewing Listing MLS# 20280854
Disclaimer: You are viewing area-wide MLS network search results, including properties not listed by Lorraine Harding Real Estate. Please see "courtesy of" by-line toward the bottom of each listing for the listing agent name and company.
Anderson, SC 29621
- 4Beds
- 3Full Baths
- 1Half Baths
- 2,567SqFt
- 2021Year Built
- 0.34Acres
- MLS# 20280854
- Residential
- Single Family
- Active
- Approx Time on Market10 days
- Area101-Anderson County,sc
- CountyAnderson
- Subdivision Tuscany
Overview
STOP EVERYTHING AND LOOK AT THIS!! 1036 Tuscany Drive, unbelievably priced immaculately kept home conveniently located in the heart of Anderson, South Carolina. If you are looking for a low maintenance home and fenced in yard this jaw dropper needs your attention now! This stunning home combines modern luxury with Southern charm and features a spacious layout perfect for family living and entertaining. Boasting four generous bedrooms and three and a half baths, this home offers ample room for relaxation and privacy. One of the highlights of this residence is the three-car garage, providing abundant storage and convenience for multiple vehicles or a workshop.Inside, youll be greeted by an open floor plan with beautiful finishes and plenty of natural light. The chefs kitchen is a true focal point, with high-end appliances, granite countertops, and a large island, ideal for casual dining or hosting gatherings. Each bedroom is well-appointed, and the master suite includes a luxurious ensuite bath with a soaking tub, double vanity, and walk-in closet, creating a private retreat within your own home. Each room in this home provides you luxury, comfort, design, and convenience!Step outside to enjoy the meticulously landscaped yard and outdoor entertaining space, perfect for summer barbecues or peaceful mornings with coffee. The fenced in yard is just the right size to help keep up with the low maintenance living style! The community pool features a lazy river and gorgeous clubhouse.Located near top-rated schools, shopping, and dining, 1036 Tuscany Drive offers the best of Anderson living. Dont miss the opportunity to make this dream home yours!
Association Fees / Info
Hoa Fees: 800.00
Hoa Fee Includes: Pool, Street Lights
Hoa: Yes
Community Amenities: Clubhouse, Pool
Hoa Mandatory: 1
Bathroom Info
Halfbaths: 1
Full Baths Main Level: 2
Fullbaths: 3
Bedroom Info
Num Bedrooms On Main Level: 3
Bedrooms: Four
Building Info
Style: Craftsman
Basement: No/Not Applicable
Foundations: Slab
Age Range: 1-5 Years
Roof: Architectural Shingles
Num Stories: One and a Half
Year Built: 2021
Exterior Features
Exterior Features: Underground Irrigation
Exterior Finish: Brick, Stone
Financial
Gas Co: Fort Hill
Transfer Fee: Unknown
Original Price: $498,000
Price Per Acre: $14,647
Garage / Parking
Storage Space: Garage
Garage Capacity: 3
Garage Type: Attached Garage
Garage Capacity Range: Three
Interior Features
Interior Features: Ceiling Fan, Connection - Dishwasher, Connection - Washer, Countertops-Solid Surface, Dryer Connection-Electric, Electric Garage Door, Fireplace, Garden Tub, Gas Logs, Smoke Detector, Some 9' Ceilings, Tray Ceilings, Walk-In Closet, Washer Connection
Appliances: Dishwasher, Disposal, Microwave - Built in, Range/Oven-Gas, Water Heater - Gas, Water Heater - Tankless
Floors: Carpet, Ceramic Tile, Laminate
Lot Info
Acres: 0.34
Acreage Range: .25 to .49
Marina Info
Misc
Other Rooms Info
Beds: 4
Master Suite Features: Double Sink, Full Bath, Master on Main Level, Shower - Separate, Tub - Garden, Walk-In Closet
Property Info
Inside Subdivision: 1
Type Listing: Exclusive Right
Room Info
Specialty Rooms: Bonus Room
Room Count: 9
Sale / Lease Info
Sale Rent: For Sale
Sqft Info
Sqft Range: 2500-2749
Sqft: 2,567
Tax Info
Tax Year: 2023
County Taxes: 3000.00
Tax Rate: 4%
Unit Info
Utilities / Hvac
Utilities On Site: Electric, Natural Gas, Public Sewer, Public Water
Electricity Co: Duke
Heating System: Forced Air
Electricity: Electric company/co-op
Cool System: Central Forced
High Speed Internet: ,No,
Water Co: Powdersville
Water Sewer: Public Sewer
Waterfront / Water
Lake Front: No
Water: Public Water
Courtesy of Preston Inglee of Century 21 Blackwell & Co - Boiling Springs

















 Recent Posts RSS
Recent Posts RSS
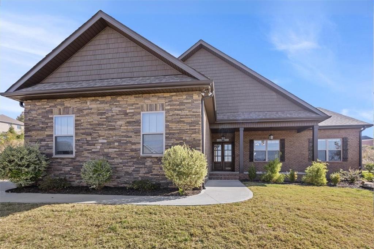
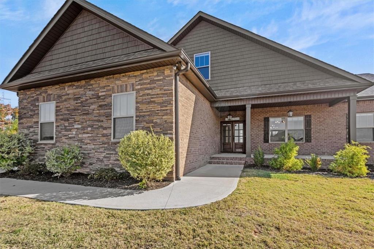
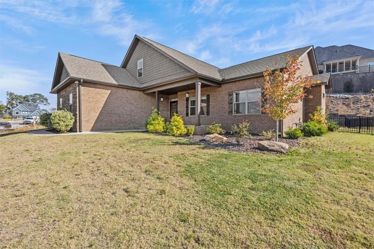
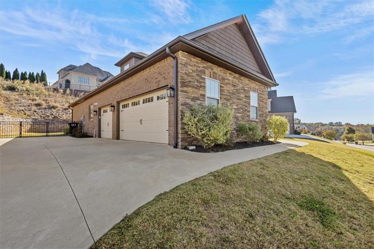
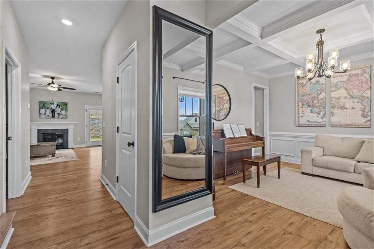
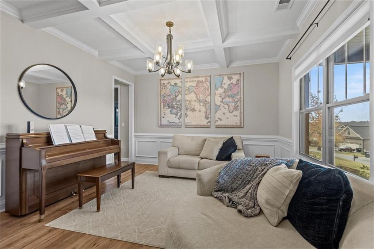
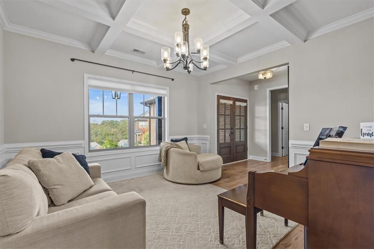
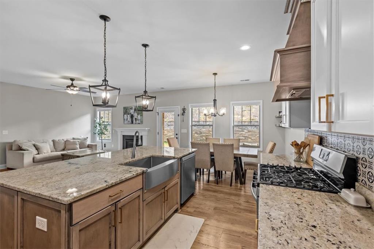
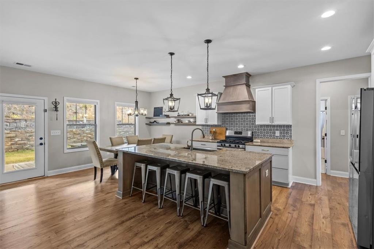
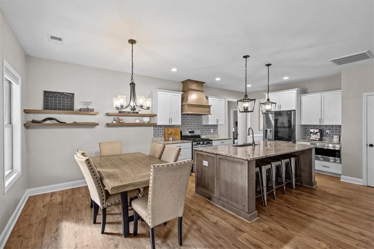
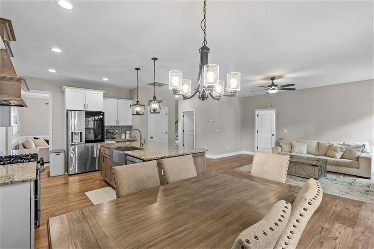
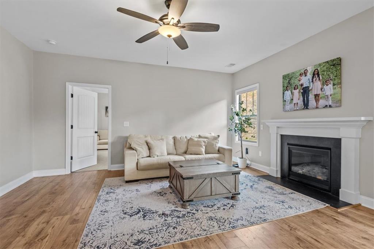
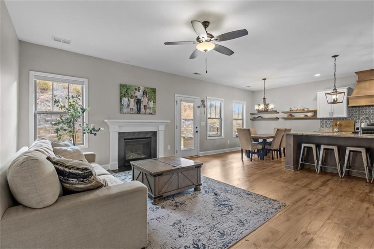
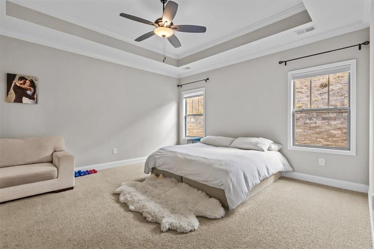
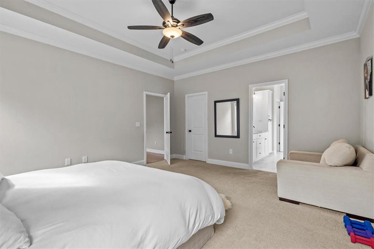
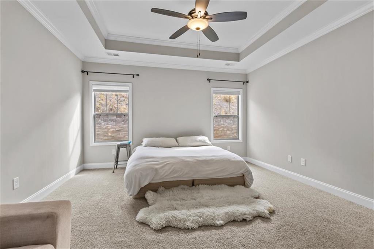
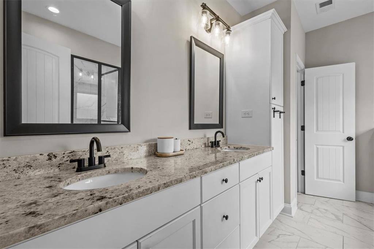
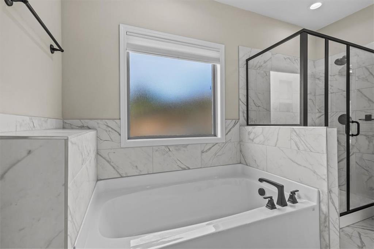
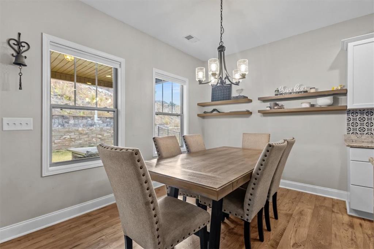
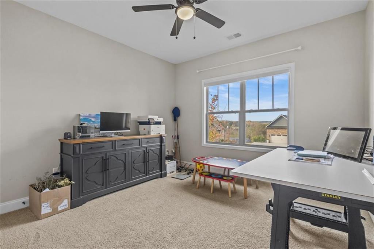
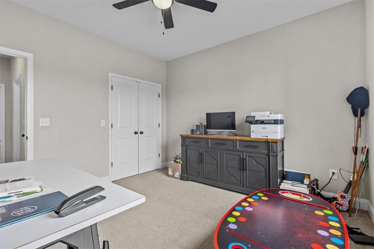
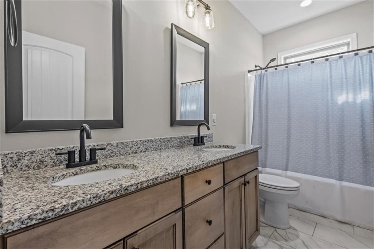
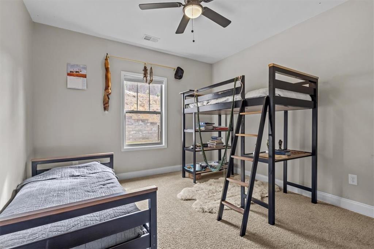
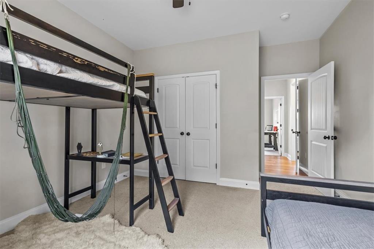
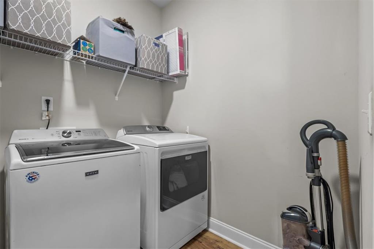
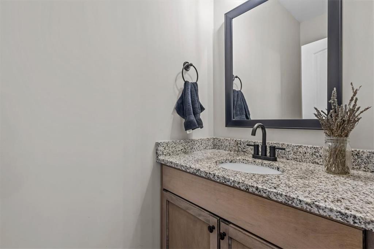
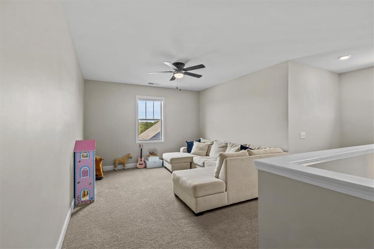
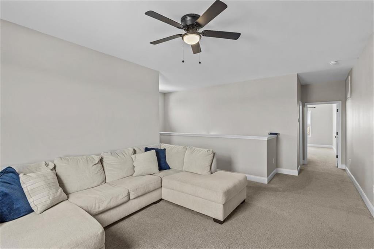
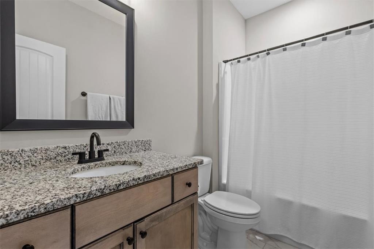
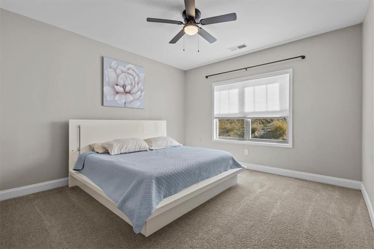
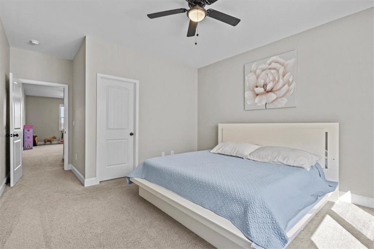
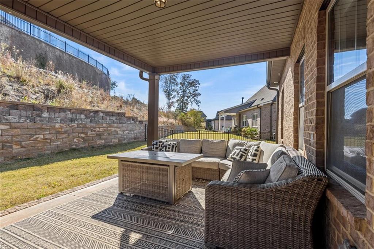
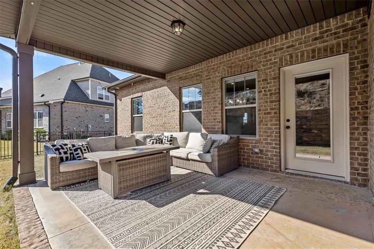
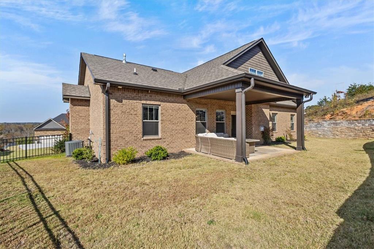
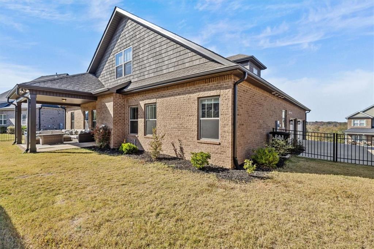
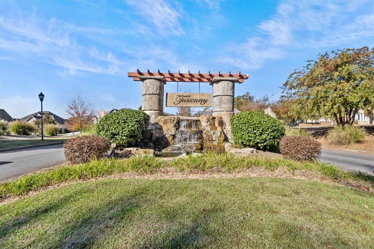
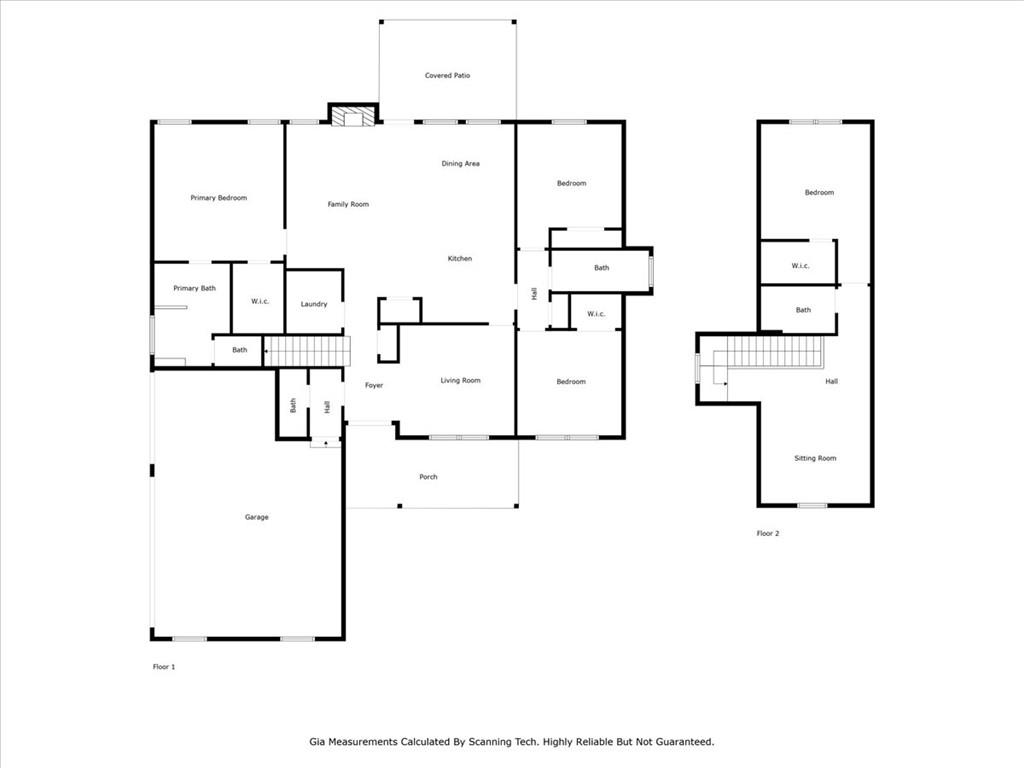
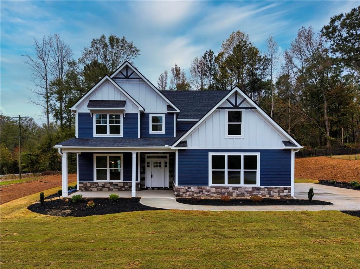
 MLS# 20280951
MLS# 20280951 