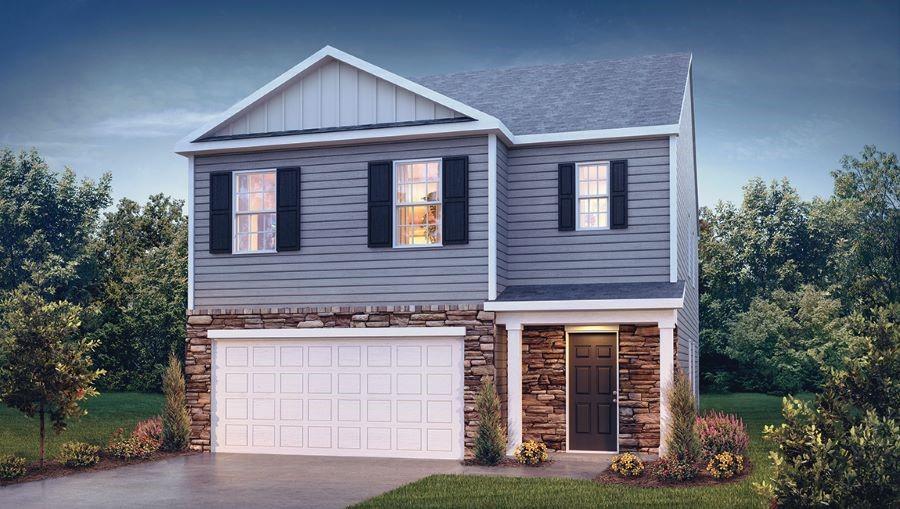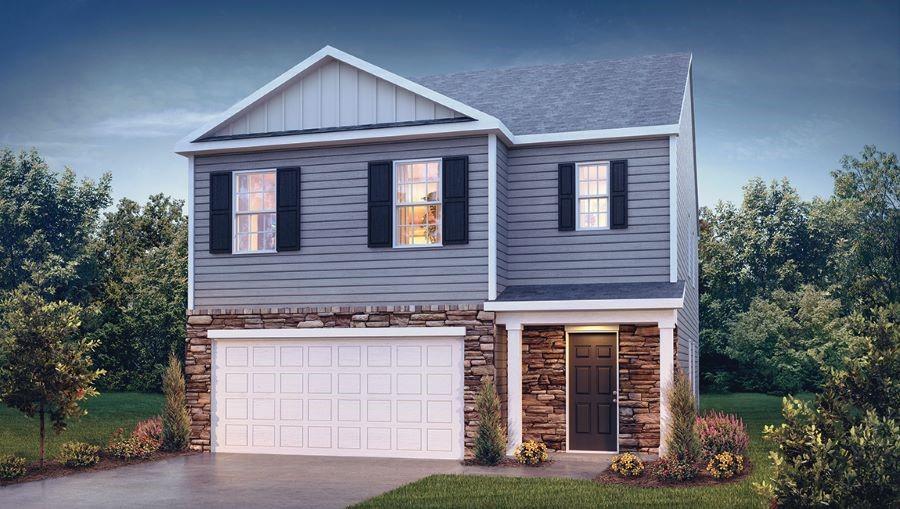Viewing Listing MLS# 20280680
Disclaimer: You are viewing area-wide MLS network search results, including properties not listed by Lorraine Harding Real Estate. Please see "courtesy of" by-line toward the bottom of each listing for the listing agent name and company.
Easley, SC 29640
- 4Beds
- 3Full Baths
- N/AHalf Baths
- 1,811SqFt
- 1992Year Built
- 0.00Acres
- MLS# 20280680
- Residential
- Single Family
- Pending
- Approx Time on Market15 days
- Area301-Pickens County,sc
- CountyPickens
- Subdivision Lenhardt Creek
Overview
NEW architectural roof installed this past week, with transferable warranty to the buyer!! Motivated sellers! Welcome to Lenhardt Creek, a cozy, quaint neighborhood with no HOA and minutes from downtown Easley. This amazing home is one of the larger ones in the community and boasts 4 bedrooms (2 master bedroom options), 3 bathrooms, and 2 living room areas for hosting family and friends. You are greeted with an open floor plan upon entering that guides you through the home. The main living room has a fireplace perfect for both functioning warmth and a nice ambience. In the kitchen you will see the amazing custom cabinets and beautiful counter tops with ample space for cooking. The spacious back deck and the flat back yard create a peaceful place to play, relax, and/or entertain. Do not miss out on this adorable home!!
Association Fees / Info
Hoa: No
Bathroom Info
Full Baths Main Level: 3
Fullbaths: 3
Bedroom Info
Num Bedrooms On Main Level: 4
Bedrooms: Four
Building Info
Style: Ranch
Basement: No/Not Applicable
Foundations: Crawl Space
Age Range: 31-50 Years
Roof: Architectural Shingles
Num Stories: One
Year Built: 1992
Exterior Features
Exterior Features: Deck, Driveway - Concrete, Insulated Windows, Patio, Porch-Front, Some Storm Doors, Some Storm Windows, Tilt-Out Windows, Vinyl Windows
Exterior Finish: Vinyl Siding
Financial
Transfer Fee: No
Original Price: $329,900
Garage / Parking
Garage Capacity: 2
Garage Type: Attached Garage
Garage Capacity Range: Two
Interior Features
Interior Features: Blinds, Cable TV Available, Cathdrl/Raised Ceilings, Ceiling Fan, Countertops-Granite, Dryer Connection-Electric, Electric Garage Door, Fireplace, Fireplace-Gas Connection, Gas Logs, Smoke Detector, Some 9' Ceilings
Appliances: Dishwasher, Microwave - Built in, Range/Oven-Electric
Floors: Carpet, Ceramic Tile, Hardwood
Lot Info
Lot Description: Gentle Slope, Level, Mountain View, Sidewalks, Trees - Mixed
Acres: 0.00
Acreage Range: .25 to .49
Marina Info
Misc
Other Rooms Info
Beds: 4
Master Suite Features: Full Bath, Master - Multiple, Master on Main Level
Property Info
Inside Subdivision: 1
Type Listing: Exclusive Right
Room Info
Specialty Rooms: Bonus Room, Formal Dining Room, In-Law Suite, Recreation Room
Room Count: 8
Sale / Lease Info
Sale Rent: For Sale
Sqft Info
Sqft Range: 1750-1999
Sqft: 1,811
Tax Info
Unit Info
Utilities / Hvac
Heating System: Central Electric
Cool System: Central Electric, Central Forced
High Speed Internet: ,No,
Water Sewer: Public Sewer
Waterfront / Water
Lake Front: No
Courtesy of Riley Hope of Jpar Magnolia Group

















 Recent Posts RSS
Recent Posts RSS
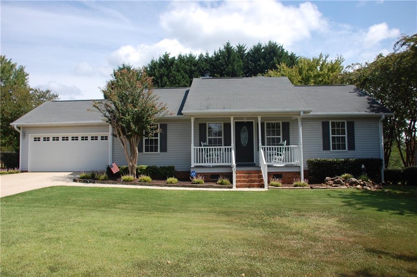
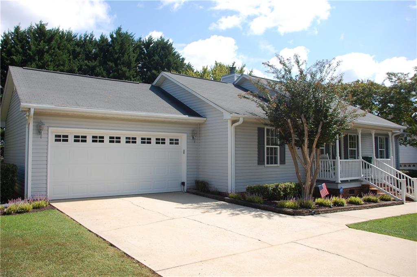
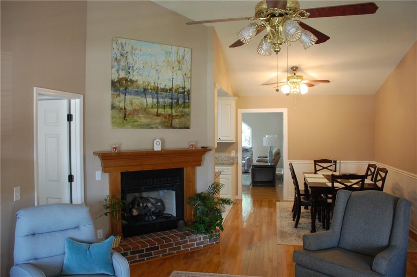
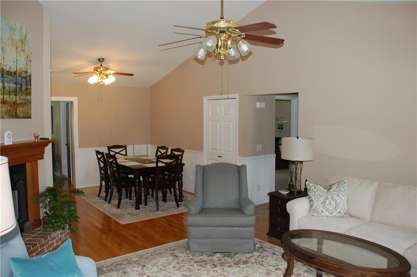
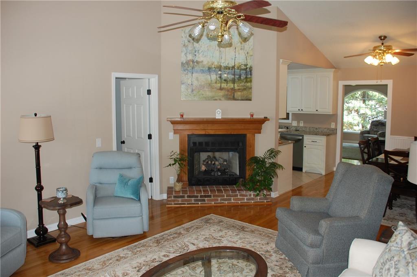
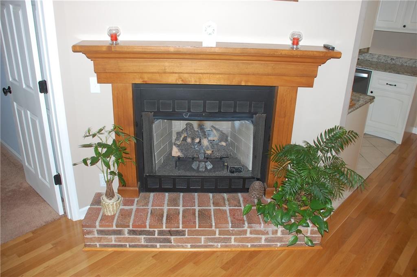
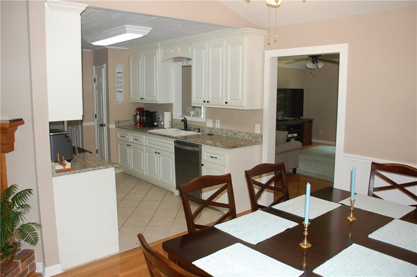
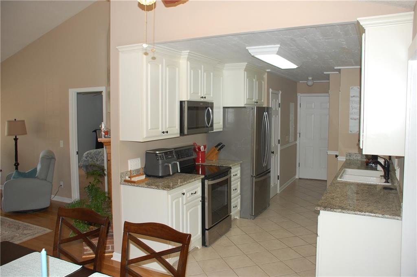
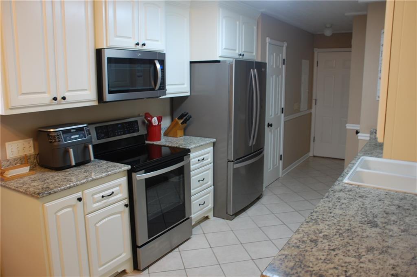
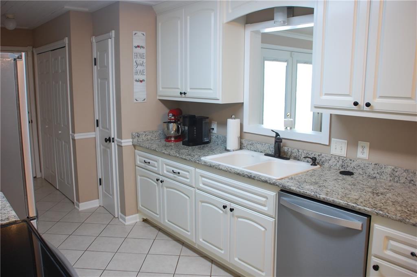
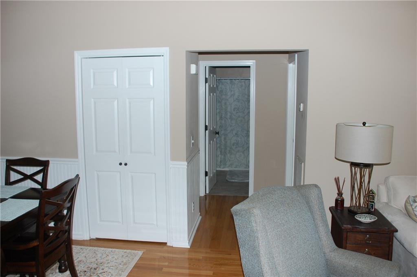
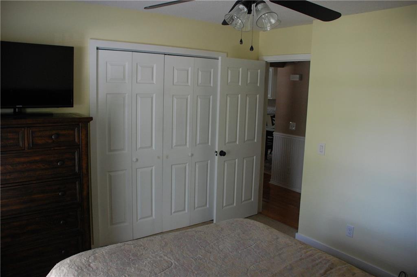
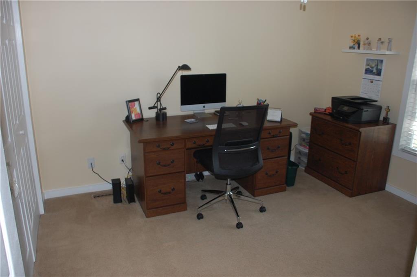
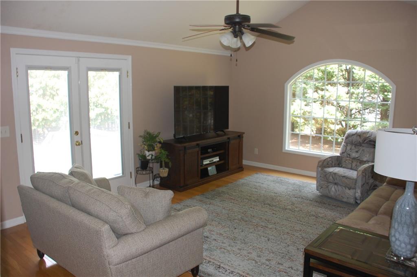
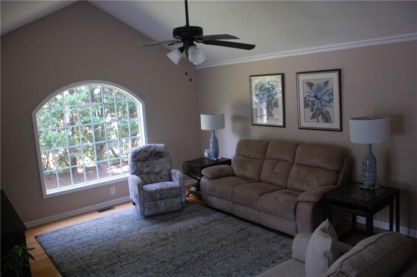
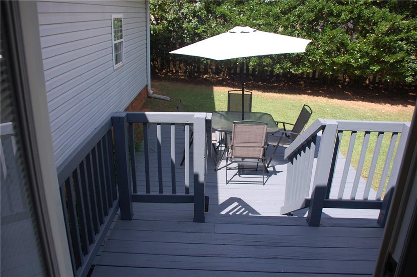
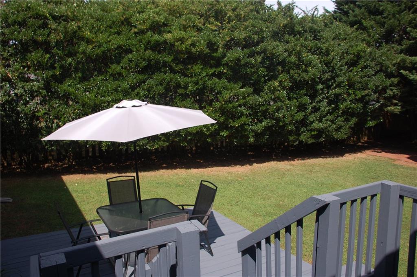
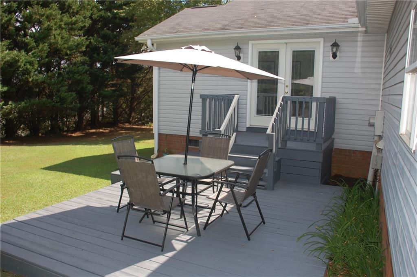
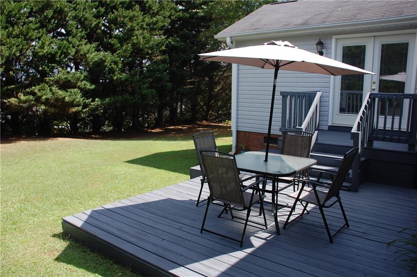
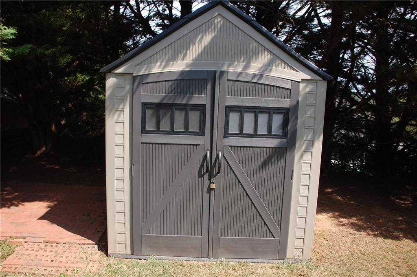
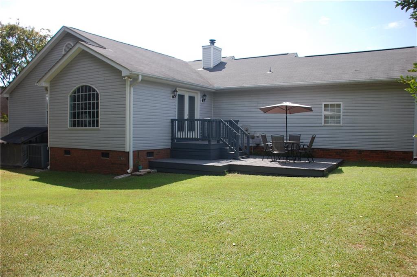
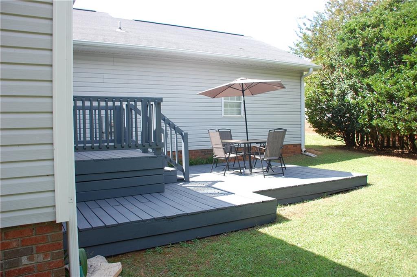
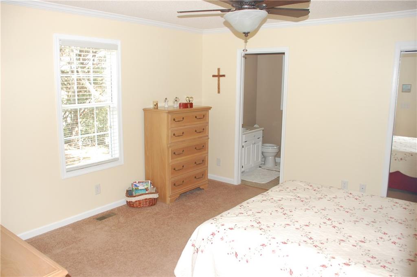
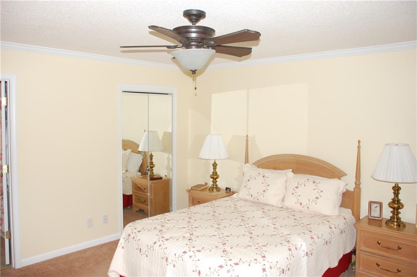
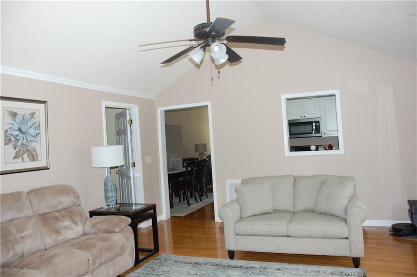
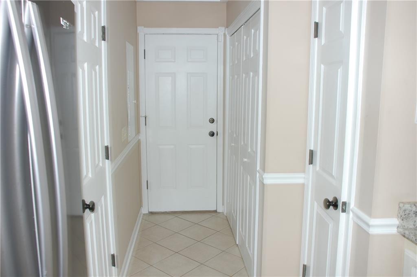
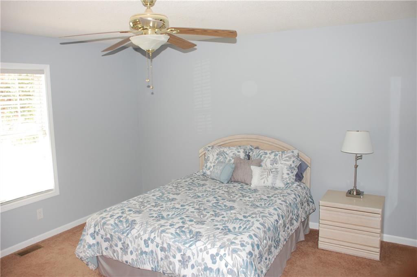
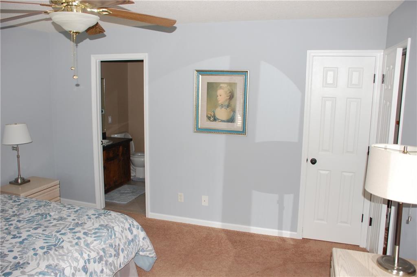
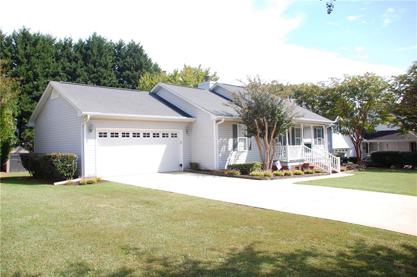
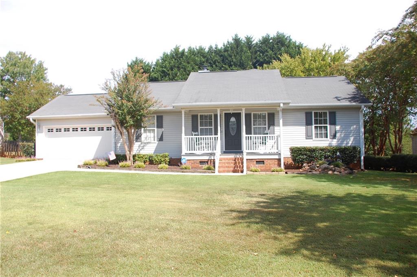
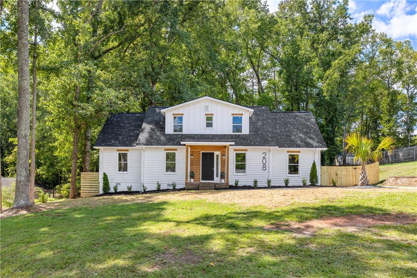
 MLS# 20279578
MLS# 20279578 