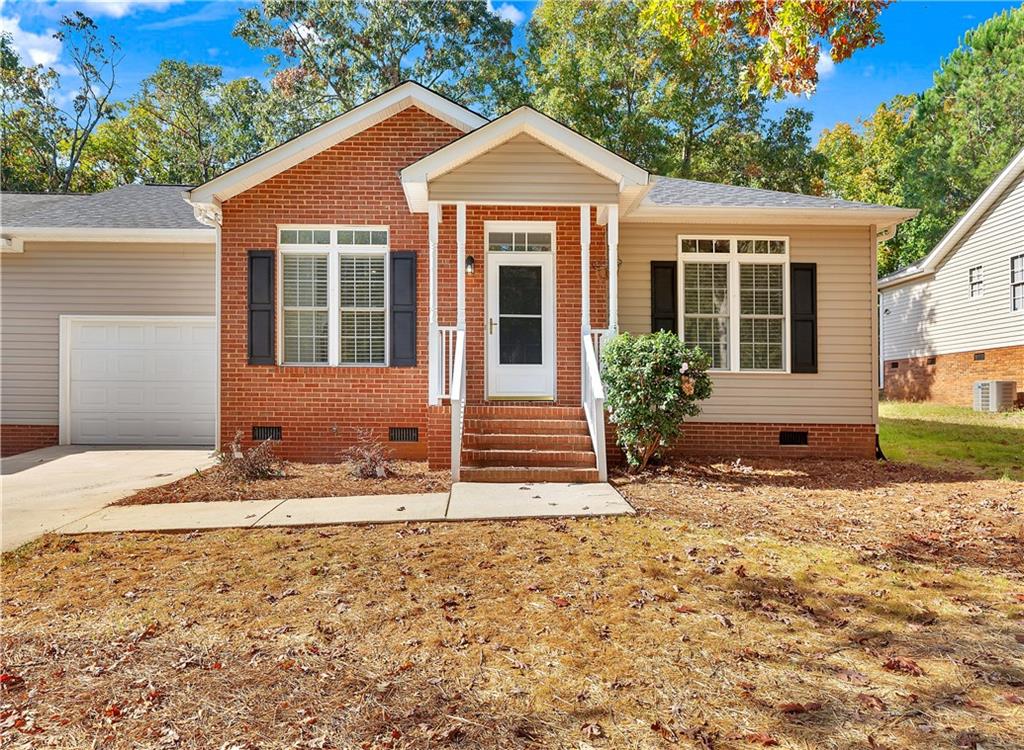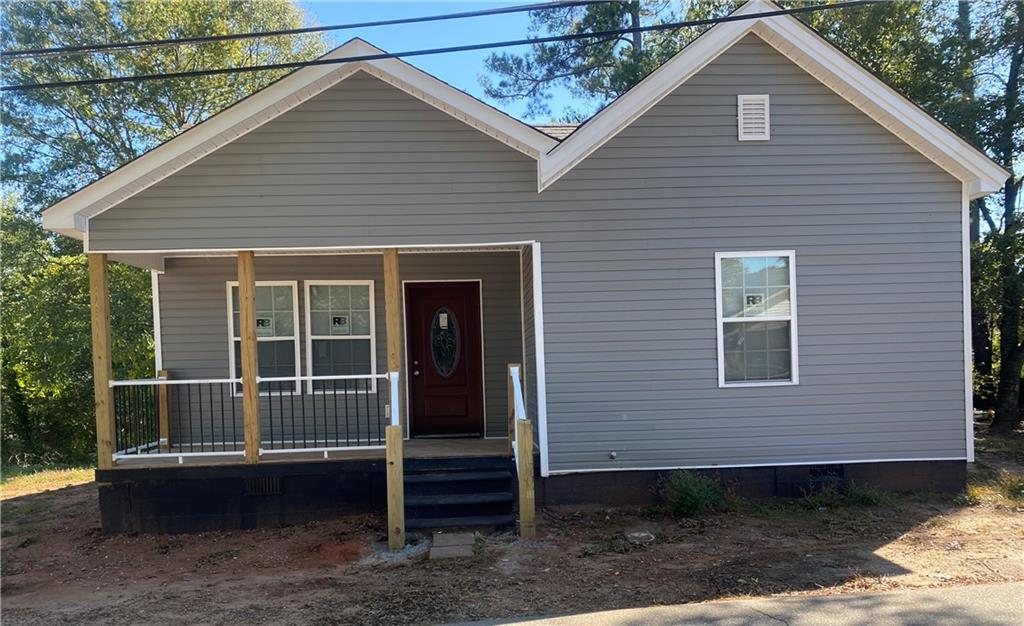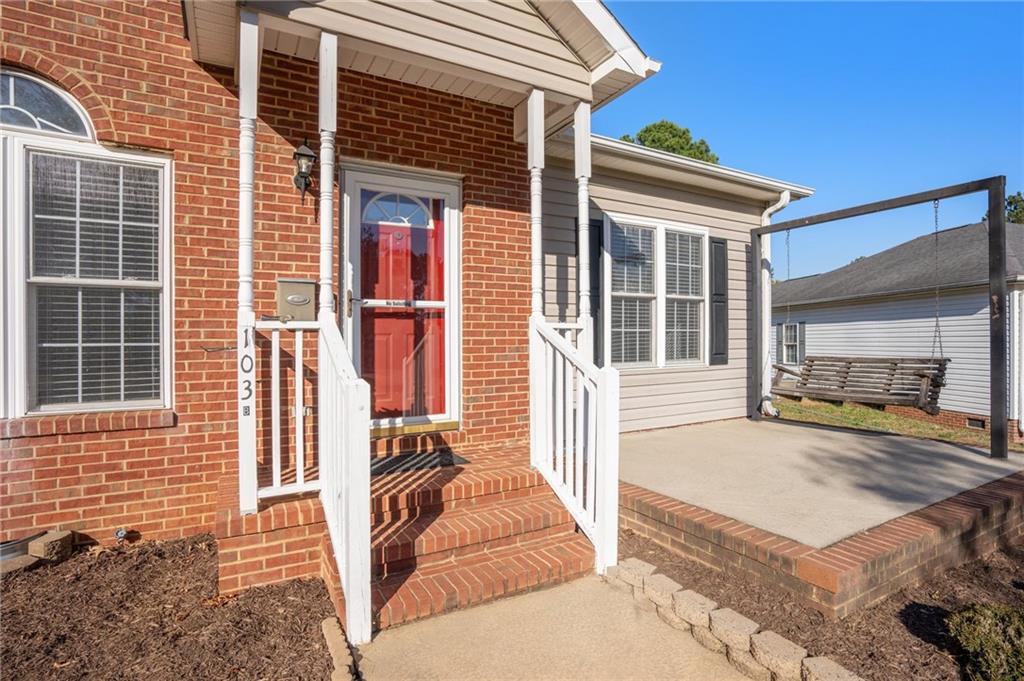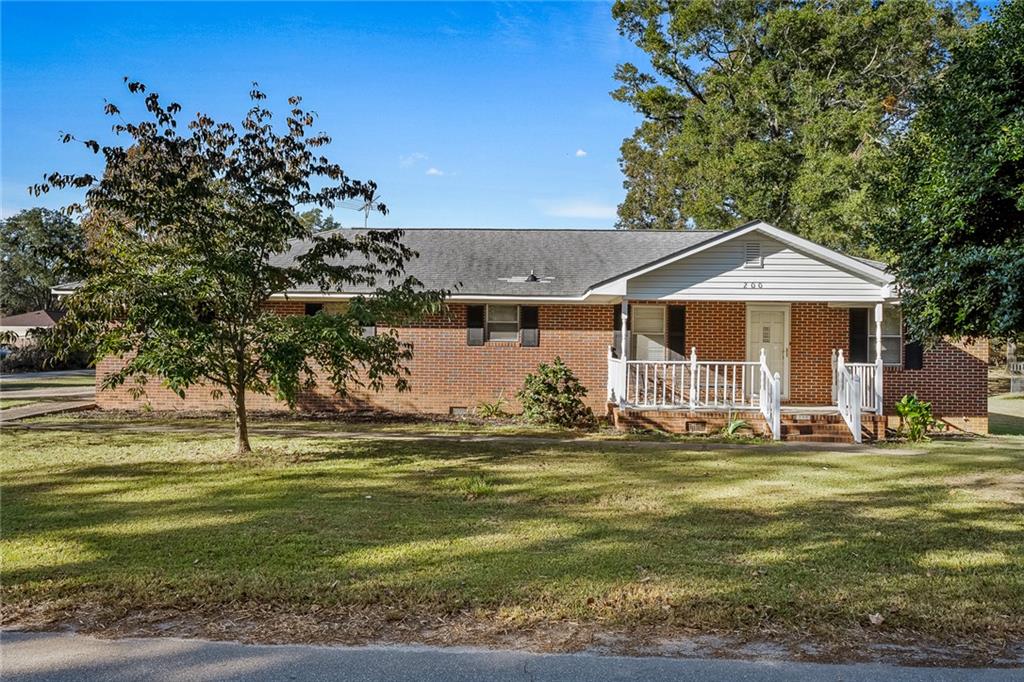Viewing Listing MLS# 20280611
Disclaimer: You are viewing area-wide MLS network search results, including properties not listed by Lorraine Harding Real Estate. Please see "courtesy of" by-line toward the bottom of each listing for the listing agent name and company.
Anderson, SC 29625
- 3Beds
- 2Full Baths
- N/AHalf Baths
- 1,133SqFt
- 1978Year Built
- 0.43Acres
- MLS# 20280611
- Residential
- Single Family
- Active
- Approx Time on Market1 day
- Area107-Anderson County,sc
- CountyAnderson
- Subdivision Centerville Terrace
Overview
Charming well maintained, brick Craftsman style home in move-in ready condition. 3 BR/2BA; new roof in 2022; Manufactured wood floors in living area and hall. Newer updated hall bath with large walk-in shower. Large eat-in kitchen; Family room has a fireplace with gas logs to enjoy the chilly winter evenings. Deck overlooks a .43 acre fenced lot. Storage building in back yard included. Updated exterior with cedar type vinyl shingles. Outdoor storage room (note the building on the right does not stay; the one on the left if you are facing the two buildings will remain). This is an estate sale. The owners have completed a sellers disclosure with the information they know but since they have not lived in the house there are some things unknown; however, sellers have done their best to address any known issues. This property is priced to sell -sellers have taken into consideration the updates needed in pricing the property.
Association Fees / Info
Hoa Fee Includes: Not Applicable
Hoa: No
Bathroom Info
Full Baths Main Level: 2
Fullbaths: 2
Bedroom Info
Num Bedrooms On Main Level: 3
Bedrooms: Three
Building Info
Style: Craftsman
Basement: No/Not Applicable
Foundations: Crawl Space
Age Range: 31-50 Years
Roof: Architectural Shingles
Num Stories: One
Year Built: 1978
Exterior Features
Exterior Features: Deck, Driveway - Concrete, Fenced Yard, Porch-Front
Exterior Finish: Brick
Financial
Gas Co: Piedmont
Transfer Fee: Unknown
Original Price: $217,994
Price Per Acre: $50,696
Garage / Parking
Storage Space: Floored Attic, Outbuildings
Garage Capacity: 1
Garage Type: Attached Carport
Garage Capacity Range: One
Interior Features
Interior Features: Attic Stairs-Disappearing, Cable TV Available, Connection - Dishwasher, Connection - Ice Maker, Connection - Washer, Countertops-Laminate, Dryer Connection-Electric, Fireplace, Fireplace-Gas Connection, Gas Logs, Walk-In Shower, Washer Connection
Appliances: Dishwasher, Range/Oven-Electric, Refrigerator, Water Heater - Electric
Floors: Carpet, Ceramic Tile, Hardwood, Tile, Vinyl
Lot Info
Lot: 16
Lot Description: Level
Acres: 0.43
Acreage Range: .25 to .49
Marina Info
Misc
Usda: Yes
Other Rooms Info
Beds: 3
Master Suite Features: Full Bath, Master on Main Level, Tub/Shower Combination
Property Info
Inside Subdivision: 1
Type Listing: Exclusive Right
Room Info
Room Count: 7
Sale / Lease Info
Sale Rent: For Sale
Sqft Info
Sqft Range: 1000-1249
Sqft: 1,133
Tax Info
Tax Year: 2024
County Taxes: 160
Tax Rate: Homestead
Unit Info
Utilities / Hvac
Electricity Co: Duke
Heating System: Central Gas
Electricity: Electric company/co-op
Cool System: Central Electric
Cable Co: ATT/Spec
High Speed Internet: Yes
Water Co: West Anderson
Water Sewer: Septic Tank
Waterfront / Water
Lake Front: No
Water: Public Water
Courtesy of Judy Stevanovich of Buyhartwelllake, Llc

















 Recent Posts RSS
Recent Posts RSS
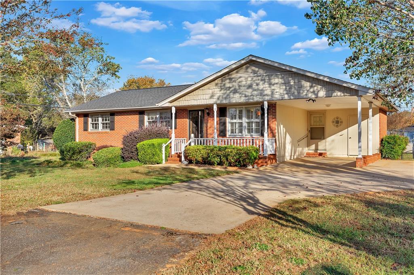
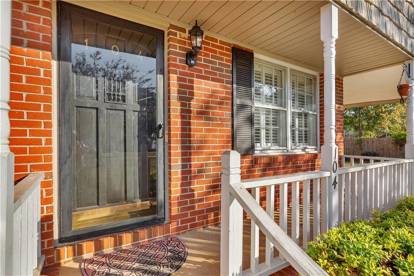
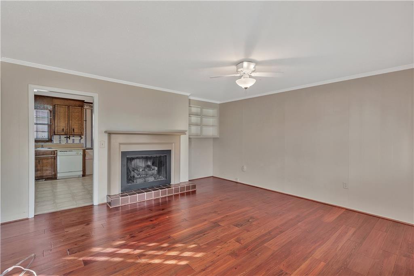
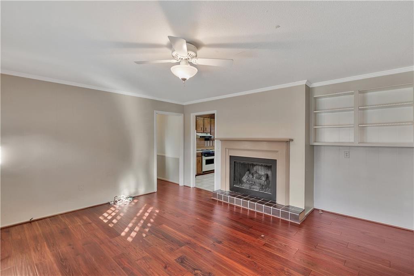
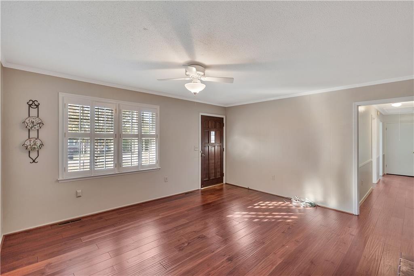
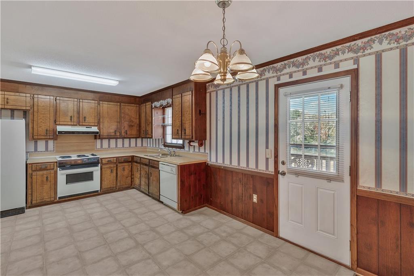
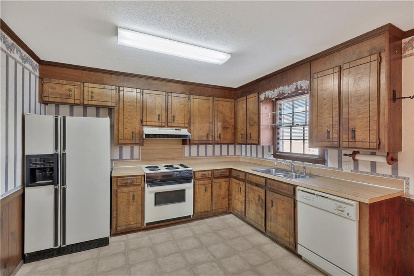
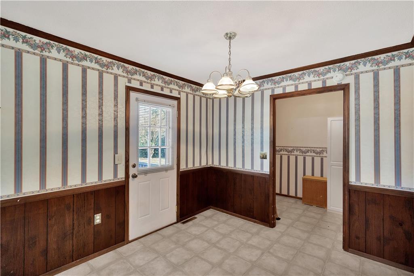
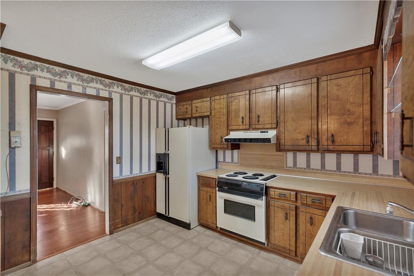
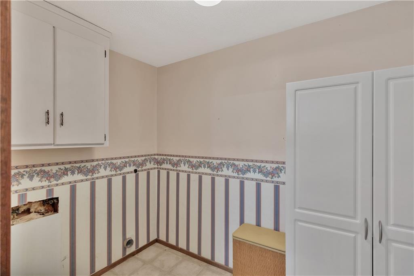
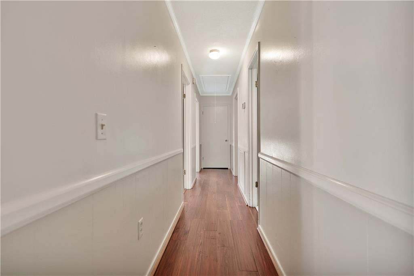
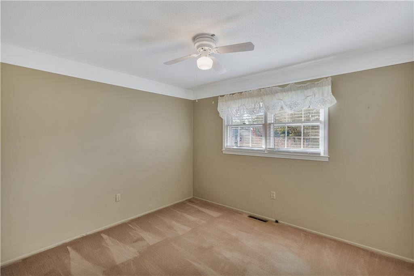
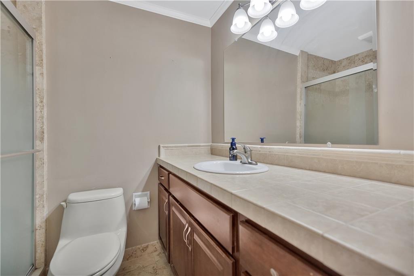
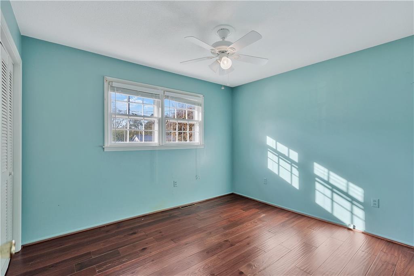
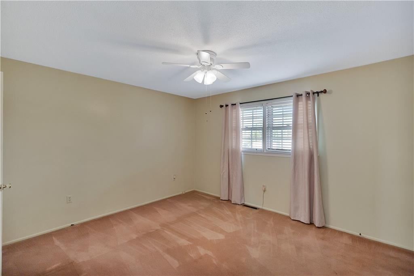
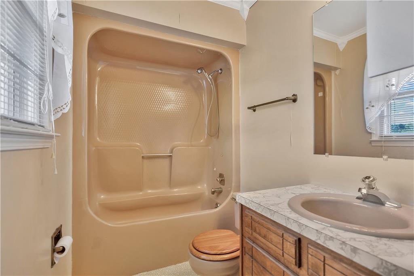
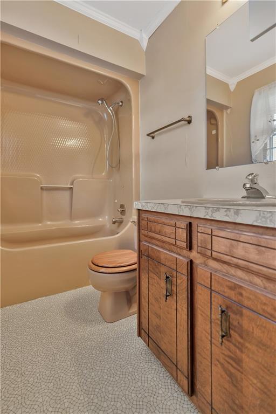
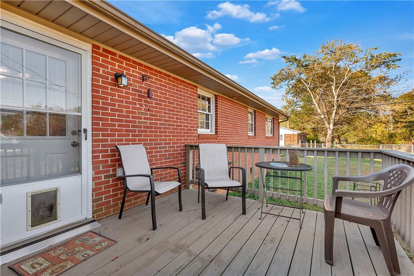
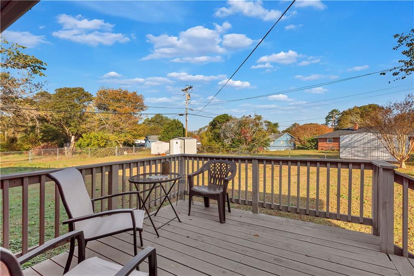
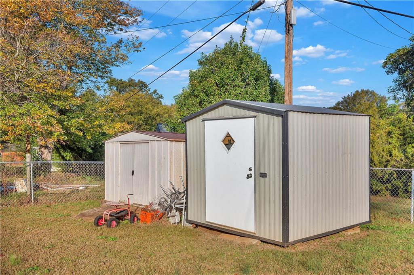
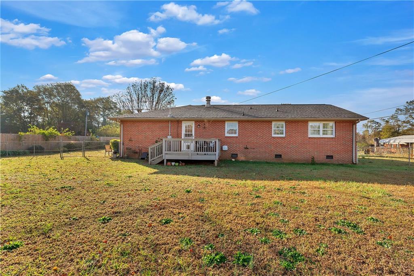
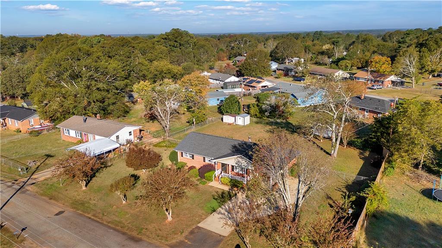
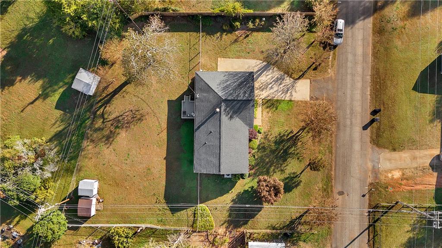
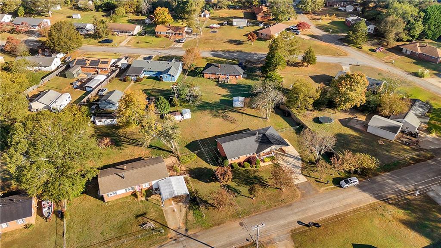
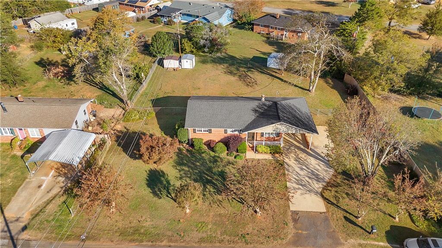
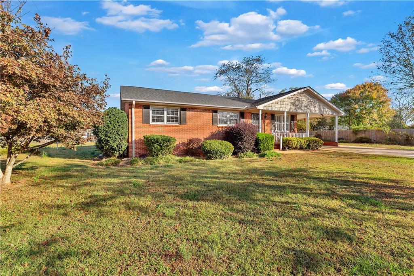
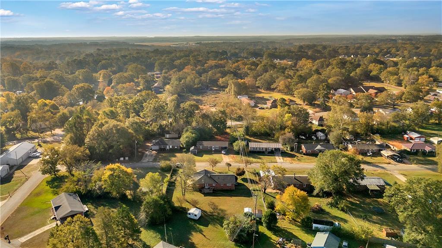
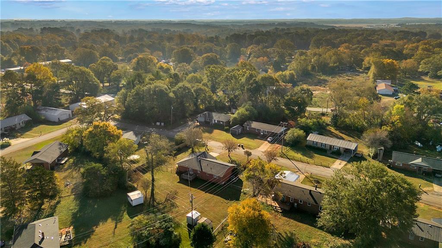
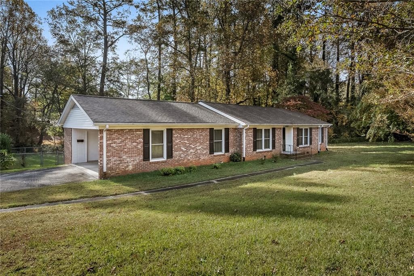
 MLS# 20280725
MLS# 20280725 