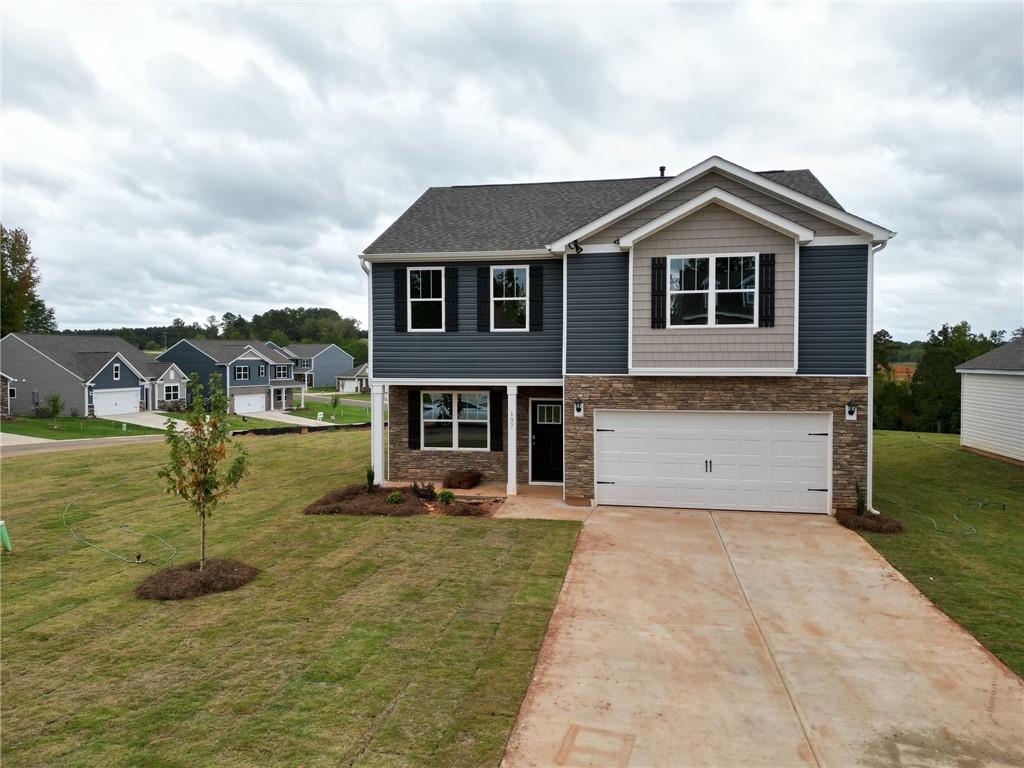Viewing Listing MLS# 20280486
Disclaimer: You are viewing area-wide MLS network search results, including properties not listed by Lorraine Harding Real Estate. Please see "courtesy of" by-line toward the bottom of each listing for the listing agent name and company.
Anderson, SC 29625
- 4Beds
- 2Full Baths
- 1Half Baths
- 2,367SqFt
- 2005Year Built
- 0.00Acres
- MLS# 20280486
- Residential
- Single Family
- Pending
- Approx Time on Market6 days
- Area107-Anderson County,sc
- CountyAnderson
- Subdivision Hunters Glen
Overview
Welcome to your new home. This home has so much space with 4 bedrooms and 2.5 bathrooms. The home has been freshly repainted and has new LVP flooring downstairs. As you walk through the front door you will find a living room that leads into the kitchen with custom wood cabinets. You will have ample seating at the kitchen bar that is butcher block as well as the breakfast area which can host a large table. There is more room to the right for a sitting area or a dining room with plenty of natural light with new french doors that lead to the private fenced-in backyard. On the main floor you will also find the laundry room, a half bath and a large primary bedroom with a large closet. The ensuite primary bathroom has a separate tub and shower and a double vanity. Upstairs you will find 3 more bedrooms, a full bath and a loft area. Hurry to book an appointment to see this great home. It won't last long!
Association Fees / Info
Hoa Fees: 400
Hoa Fee Includes: Pool, Street Lights
Hoa: Yes
Community Amenities: Clubhouse, Pool
Hoa Mandatory: 1
Bathroom Info
Halfbaths: 1
Full Baths Main Level: 1
Fullbaths: 2
Bedroom Info
Num Bedrooms On Main Level: 1
Bedrooms: Four
Building Info
Style: Traditional
Basement: No/Not Applicable
Foundations: Slab
Age Range: 11-20 Years
Roof: Architectural Shingles
Num Stories: Two
Year Built: 2005
Exterior Features
Exterior Features: Driveway - Concrete, Fenced Yard, Glass Door, Insulated Windows, Porch-Front, Tilt-Out Windows, Vinyl Windows
Exterior Finish: Vinyl Siding
Financial
Gas Co: Piedmont
Transfer Fee: No
Original Price: $305,000
Garage / Parking
Storage Space: Floored Attic, Garage
Garage Capacity: 2
Garage Type: Attached Garage
Garage Capacity Range: Two
Interior Features
Interior Features: 2-Story Foyer, Attic Stairs-Disappearing, Cable TV Available, Ceiling Fan, Ceilings-Blown, Connection - Dishwasher, Connection - Washer, Countertops-Laminate, Countertops-Solid Surface, Dryer Connection-Electric, Electric Garage Door, French Doors, Garden Tub, Smoke Detector, Walk-In Closet, Walk-In Shower, Washer Connection
Appliances: Cooktop - Smooth, Dishwasher, Microwave - Built in, Range/Oven-Electric, Water Heater - Gas
Floors: Carpet, Luxury Vinyl Plank, Wood
Lot Info
Lot: 267
Lot Description: Level, Underground Utilities
Acres: 0.00
Acreage Range: Under .25
Marina Info
Misc
Other Rooms Info
Beds: 4
Master Suite Features: Double Sink, Full Bath, Master on Main Level, Shower - Separate, Tub - Garden, Walk-In Closet
Property Info
Inside Subdivision: 1
Type Listing: Exclusive Right
Room Info
Specialty Rooms: Breakfast Area, Formal Living Room, Laundry Room, Loft, Other - See Remarks
Room Count: 8
Sale / Lease Info
Sale Rent: For Sale
Sqft Info
Sqft Range: 2250-2499
Sqft: 2,367
Tax Info
Tax Year: 2024
County Taxes: 848.92
Tax Rate: 4%
Unit Info
Utilities / Hvac
Utilities On Site: Cable, Electric, Natural Gas, Public Sewer, Public Water, Underground Utilities
Electricity Co: Duke
Heating System: Central Electric
Electricity: Electric company/co-op
Cool System: Central Electric
High Speed Internet: Yes
Water Co: Anderson
Water Sewer: Public Sewer Available
Waterfront / Water
Lake Front: No
Lake Features: Not Applicable
Water: Public Water
Courtesy of Jennifer Neal of Bhhs C Dan Joyner - Anderson

















 Recent Posts RSS
Recent Posts RSS
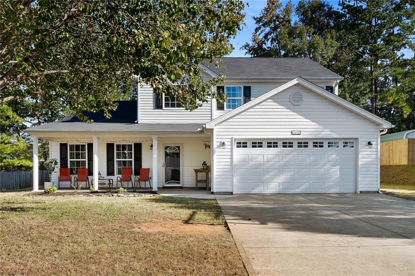
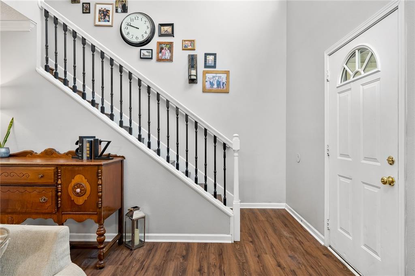
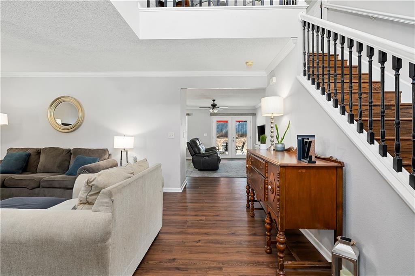
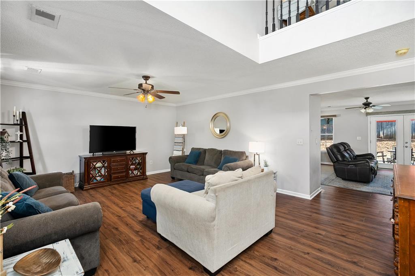
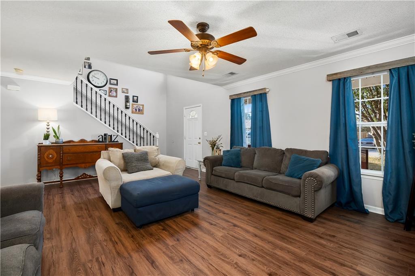
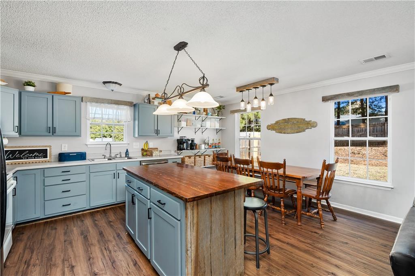
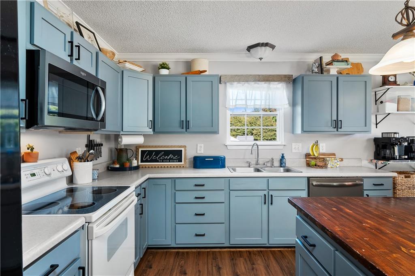
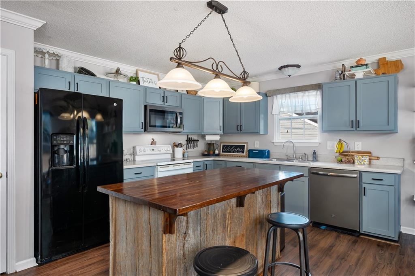
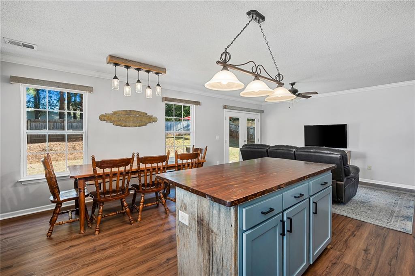
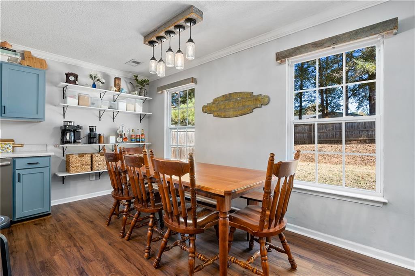
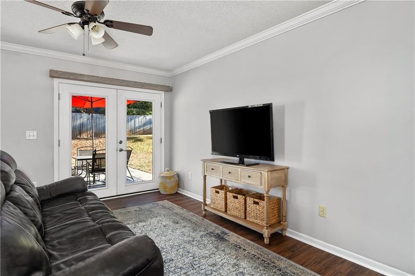
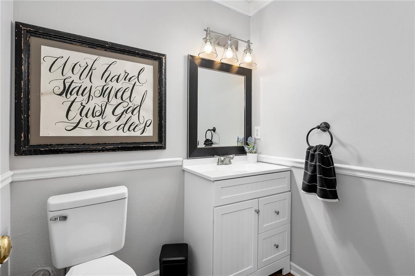
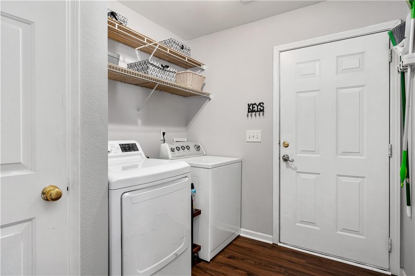
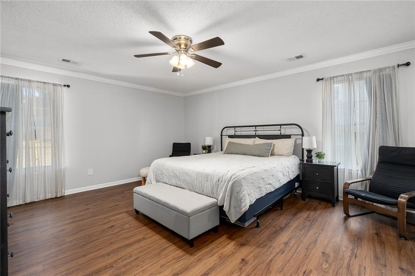
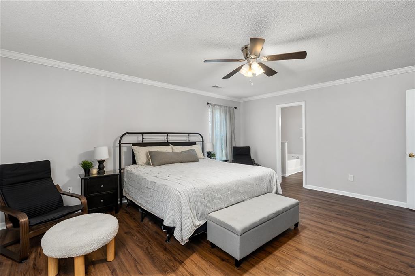
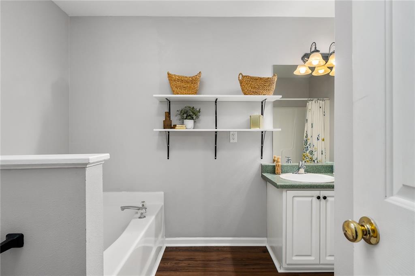
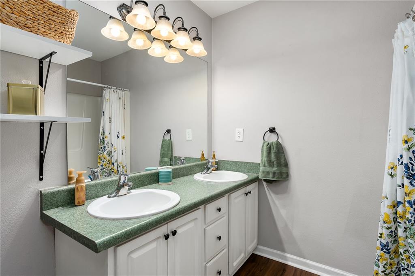
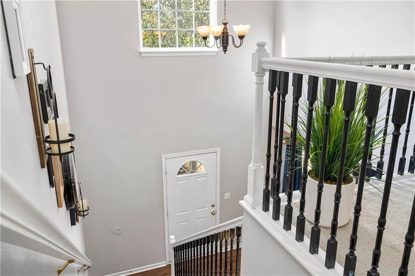
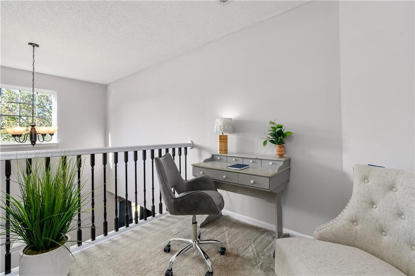
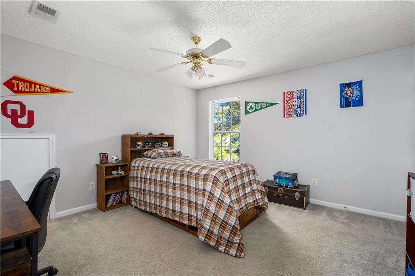
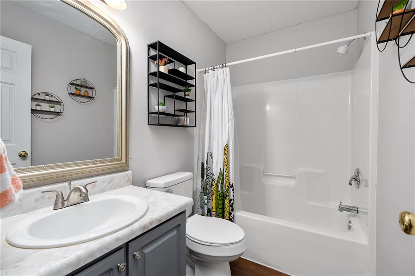
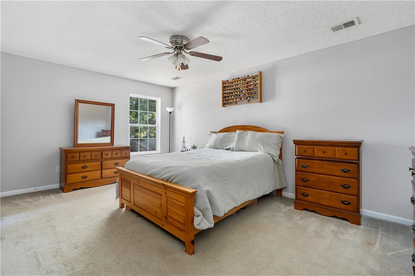
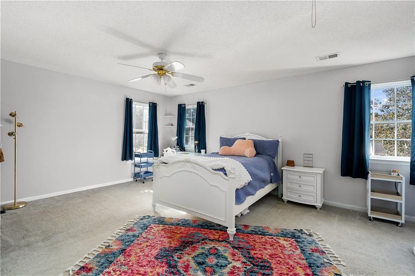
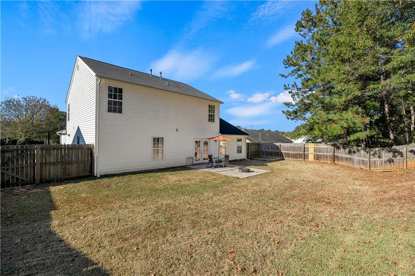
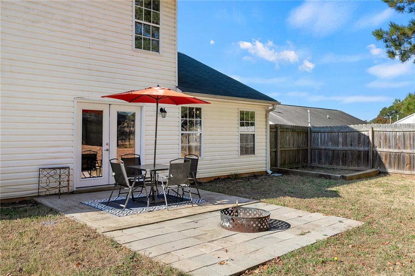
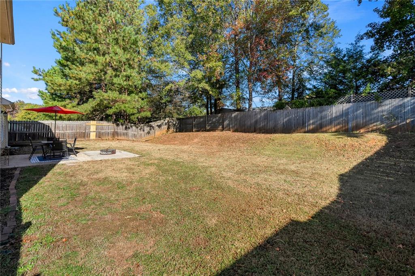
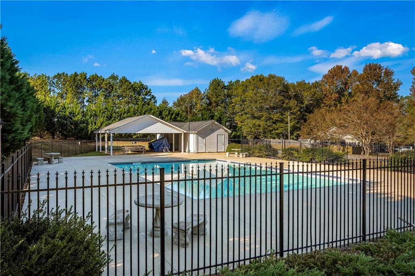
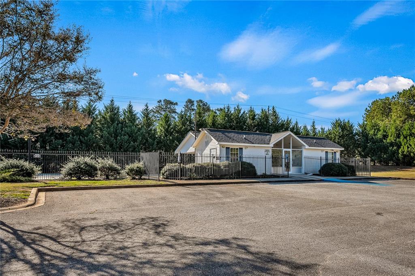
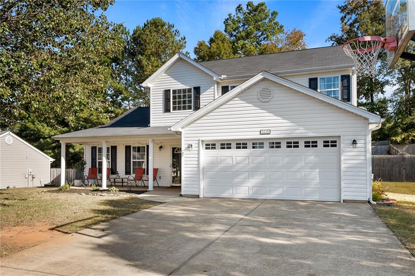
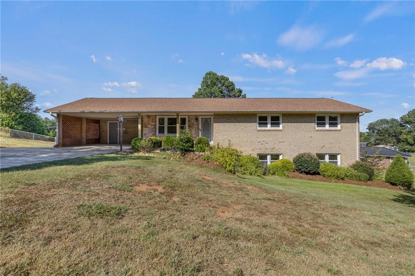
 MLS# 20279028
MLS# 20279028 