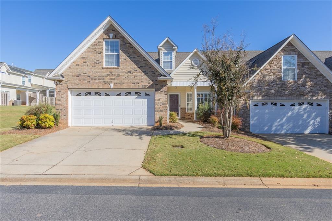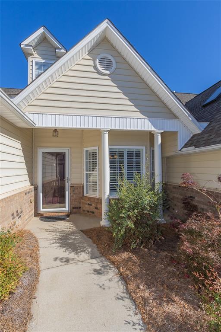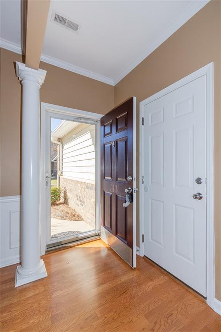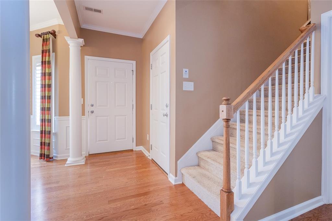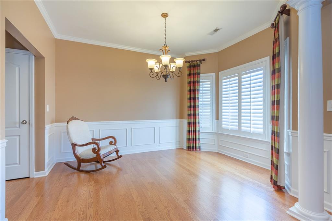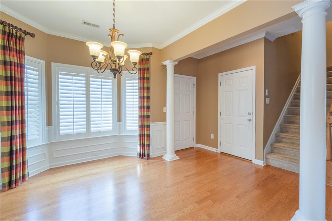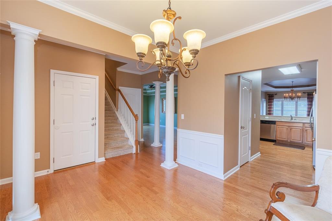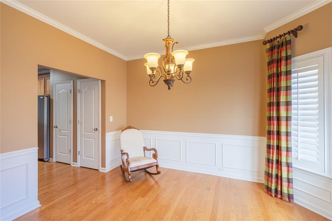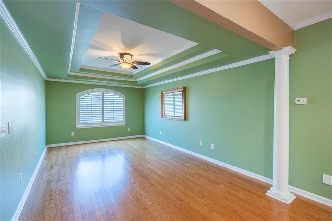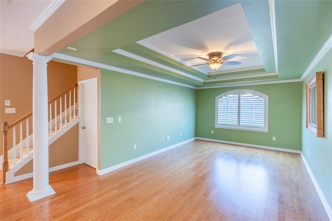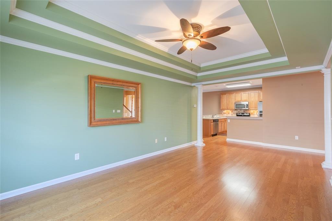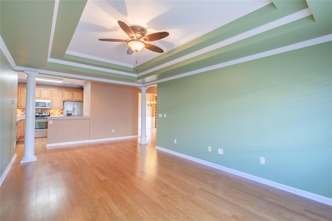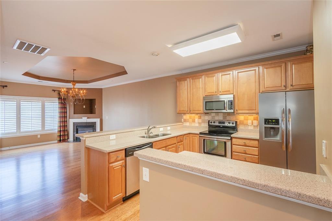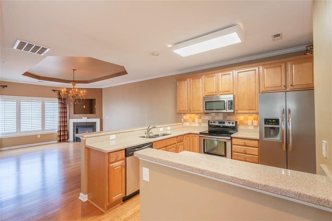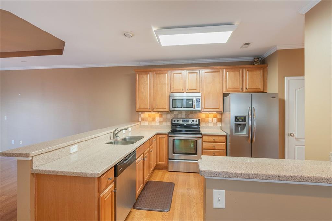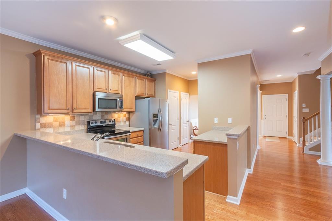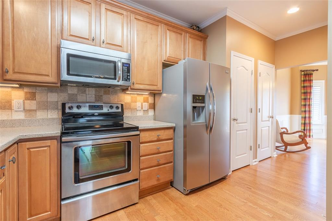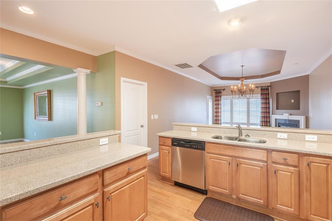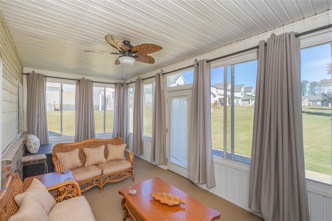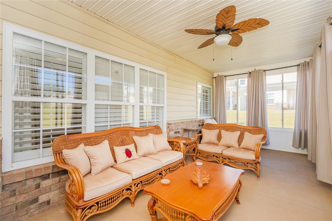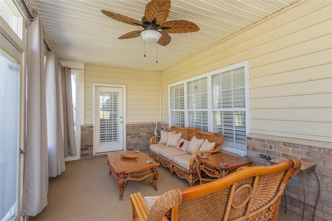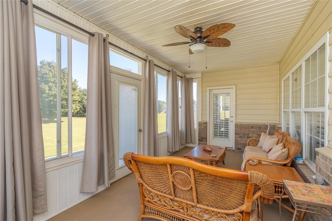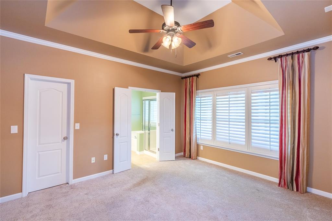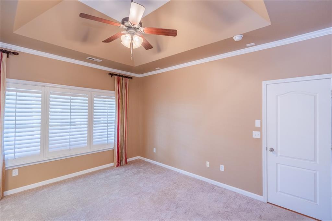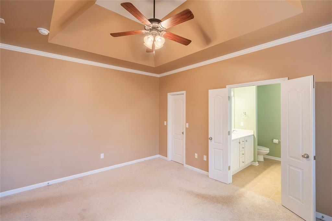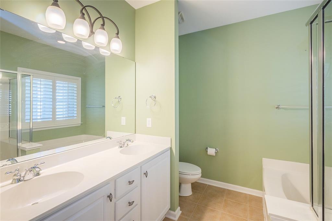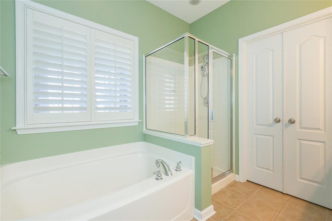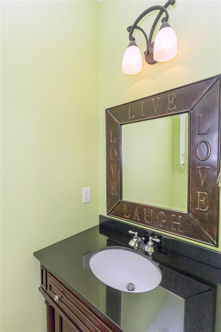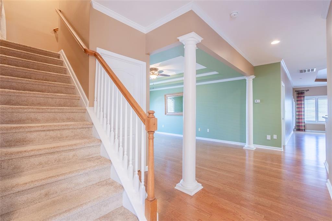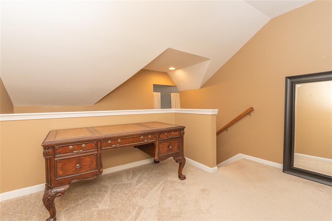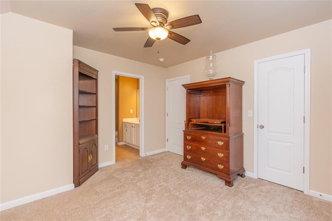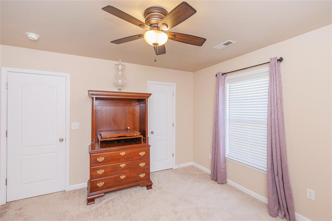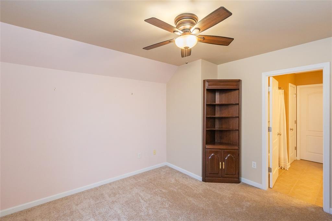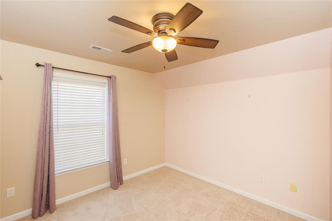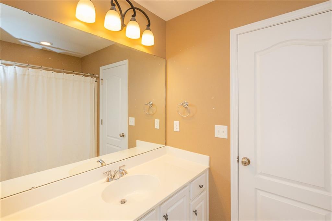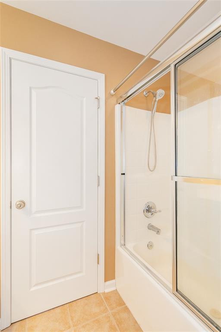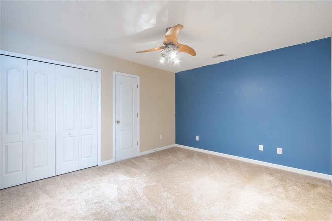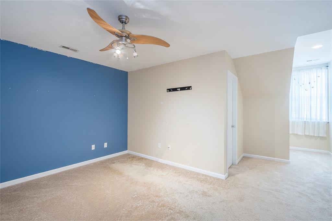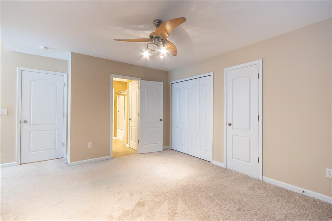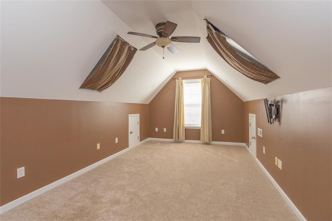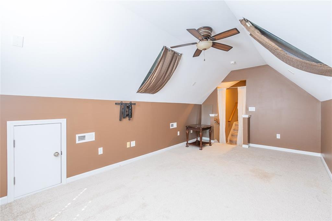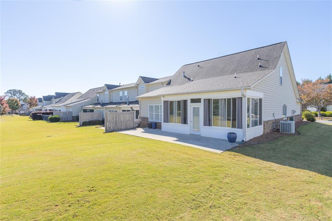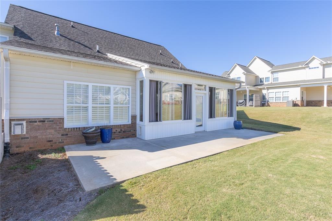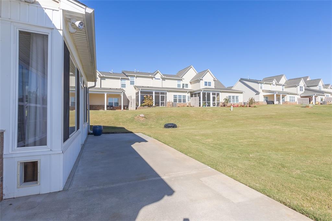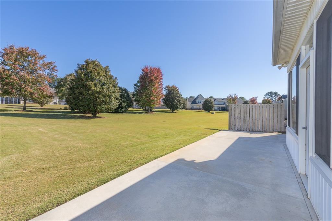Viewing Listing MLS# 20280433
Disclaimer: You are viewing area-wide MLS network search results, including properties not listed by Lorraine Harding Real Estate. Please see "courtesy of" by-line toward the bottom of each listing for the listing agent name and company.
Anderson, SC 29621
- 3Beds
- 2Full Baths
- 1Half Baths
- 2,286SqFt
- 2007Year Built
- 0.04Acres
- MLS# 20280433
- Residential
- Townhouse
- Active
- Approx Time on Market9 days
- Area109-Anderson County,sc
- CountyAnderson
- Subdivision Willow Haven At Cobbs Glen
Overview
Experience maintenance-free living in this charming 3BD/2.5BA townhome. The primary suite is conveniently located on the main level. The open floor plan features hardwood floors throughout the main living areas, with a living room showcasing elegant tray ceilings. The den, currently used as a dining room, includes a cozy gas log fireplace, and a versatile flex room offers options for an office or additional dining space. Enjoy natural light in the bright sunroom that leads to an open backyard with an expanded patio, perfect for outdoor relaxation. Upstairs, you'll find two additional bedrooms, a full bath, a bonus room, and a spacious flex room that can serve as an office or extra bedroom. This gated community offers an HOA that covers exterior maintenance, lawn care, mulching, trimming, and more. Additional features include a Central Vac connection and a security system. Willow Haven is part of Cobb's Glen, a vibrant public golf club community that provides swim, tennis, and upcoming pickleball memberships for purchase. Conveniently located near shopping, dining, schools, medical facilities, and the interstate, this home is just 10 minutes from Downtown Anderson and a short 30-minute drive to Downtown Greenville. Dont miss this opportunity for comfortable, convenient living!
Association Fees / Info
Hoa Fees: $230/mo
Hoa Fee Includes: Common Utilities, Lawn Maintenance
Hoa: Yes
Hoa Mandatory: 1
Bathroom Info
Halfbaths: 1
Full Baths Main Level: 1
Fullbaths: 2
Bedroom Info
Num Bedrooms On Main Level: 1
Bedrooms: Three
Building Info
Style: Traditional
Basement: No/Not Applicable
Foundations: Slab
Age Range: 11-20 Years
Roof: Architectural Shingles
Num Stories: One and a Half
Year Built: 2007
Exterior Features
Exterior Features: Bay Window, Driveway - Concrete, Glass Door, Patio, Porch-Other, Some Storm Doors, Tilt-Out Windows, Underground Irrigation
Exterior Finish: Brick, Cement Planks
Financial
Gas Co: PNG
Transfer Fee: Unknown
Original Price: $339,900
Price Per Acre: $84,975
Garage / Parking
Garage Capacity: 2
Garage Type: Attached Garage
Garage Capacity Range: Two
Interior Features
Interior Features: Cable TV Available, Ceiling Fan, Ceilings-Smooth, Jack and Jill Bath, Connection - Dishwasher, Connection - Ice Maker, Connection - Washer, Connection-Central Vacuum, Countertops-Solid Surface, Dryer Connection-Electric, Electric Garage Door, Fireplace, Fireplace-Gas Connection, Gas Logs, Plantation Shutters, Tray Ceilings, Walk-In Closet, Walk-In Shower, Washer Connection
Appliances: Cooktop - Smooth, Dishwasher, Disposal, Microwave - Built in, Range/Oven-Electric, Refrigerator, Water Heater - Gas
Floors: Carpet, Hardwood, Vinyl
Lot Info
Lot: 15A
Lot Description: Level
Acres: 0.04
Acreage Range: Under .25
Marina Info
Misc
Other Rooms Info
Beds: 3
Property Info
Inside Subdivision: 1
Type Listing: Exclusive Right
Room Info
Specialty Rooms: Bonus Room, Breakfast Area, Formal Dining Room, Laundry Room, Sun Room
Sale / Lease Info
Sale Rent: For Sale
Sqft Info
Sqft Range: 2000-2249
Sqft: 2,286
Tax Info
Tax Year: 2024
County Taxes: 947.22
Tax Rate: 4%
City Taxes: none
Unit Info
Utilities / Hvac
Utilities On Site: Cable, Electric, Natural Gas, Public Sewer, Public Water
Electricity Co: Duke
Heating System: Central Gas
Cool System: Central Electric
Cable Co: Spectrum
High Speed Internet: Yes
Water Co: Hammond
Water Sewer: Public Sewer
Waterfront / Water
Lake Front: No
Water: Public Water
Courtesy of Chappelear and Associates of Western Upstate Keller William

















 Recent Posts RSS
Recent Posts RSS
