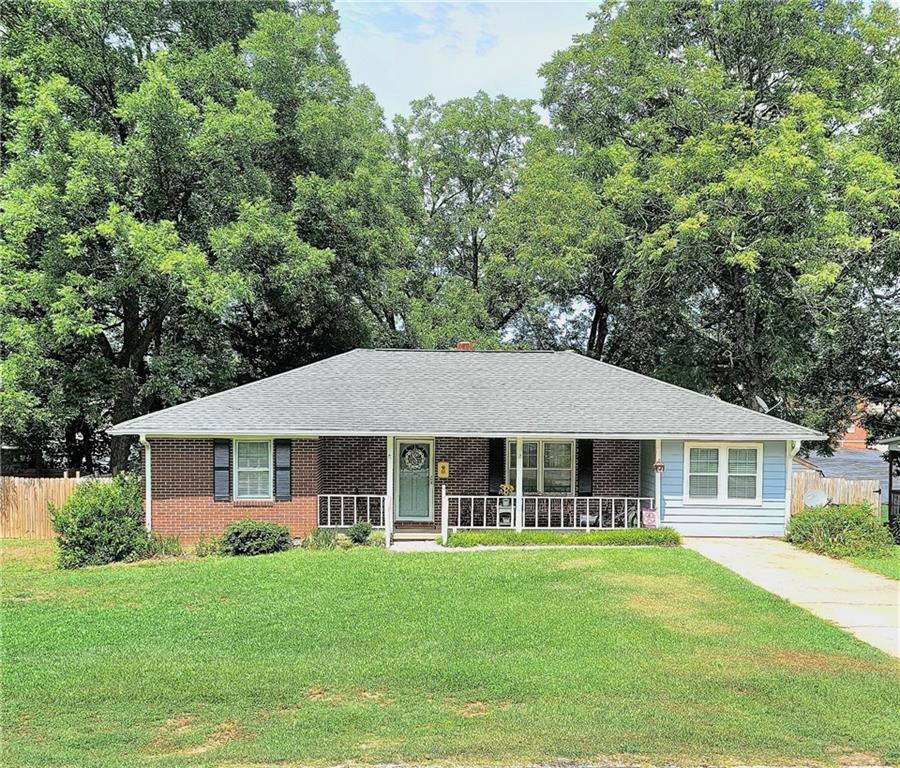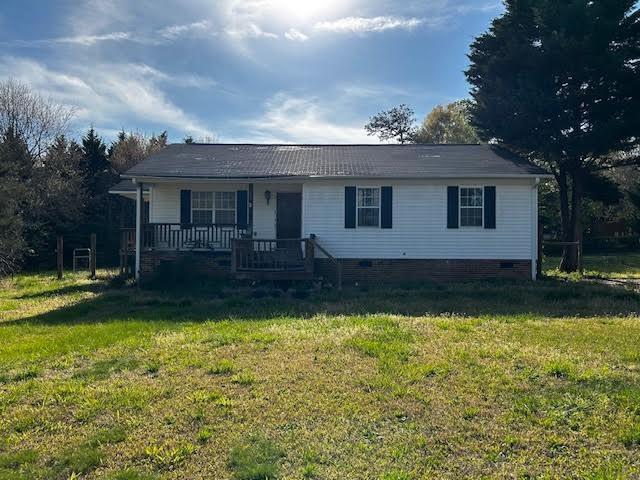Viewing Listing MLS# 20280333
Disclaimer: You are viewing area-wide MLS network search results, including properties not listed by Lorraine Harding Real Estate. Please see "courtesy of" by-line toward the bottom of each listing for the listing agent name and company.
Westminster, SC 29693
- 3Beds
- 2Full Baths
- N/AHalf Baths
- 1,000SqFt
- 1983Year Built
- 0.37Acres
- MLS# 20280333
- Residential
- Single Family
- Active
- Approx Time on Market17 days
- Area202-Oconee County,sc
- CountyOconee
- Subdivision Hall Subdivisio
Overview
Welcome to 320 Gaston Circle! With recent updates and upgrades, this home is now the belle of the ball! We invite you to be our guest at this 3 bed, 2 bath home in the enchanting Hall subdivision. As soon as you arrive, you'll notice the great front and backyard space, perfect for starting every day like the day before. Heading inside, the living room is the perfect space to tell jokes, do tricks, or light a few candlesticks. Just around the corner is the dining room and kitchen combo. With granite countertops and loads of serving space, the dinner here is never second best. The washer and dryer also have a home in the kitchen. Down the hallway are two guest rooms and a full guest bath with tub shower combo. The southwest wing of the home contains the primary suite. Inside you'll find great closet space, a very large full bath and linen closet. An additional room outside provides even more storage. Sellers have updated flooring, professionally cleaned the carpets, had the interior professionally painted, replaced the water heater, new electrical service to the home and more! A full list of updates is available upon request. Right behind the home is Westminster Elementary school, and the middle school is a short 3 min drive away. For the bookworms out there, 4 minutes separates you from the Westminster library containing tales as old as time. With concrete sidewalks and tree line streets, your happily ever after can begin right here in the adorable town of Westminster, SC.
Association Fees / Info
Hoa: No
Bathroom Info
Full Baths Main Level: 2
Fullbaths: 2
Bedroom Info
Num Bedrooms On Main Level: 3
Bedrooms: Three
Building Info
Style: Ranch
Basement: No/Not Applicable
Foundations: Crawl Space
Age Range: 31-50 Years
Num Stories: One
Year Built: 1983
Exterior Features
Exterior Features: Driveway - Asphalt, Porch-Front
Exterior Finish: Brick, Wood
Financial
Transfer Fee: Unknown
Original Price: $225,000
Price Per Acre: $60,810
Garage / Parking
Storage Space: Other - See Remarks
Garage Capacity: 1
Garage Type: Attached Carport
Garage Capacity Range: One
Interior Features
Interior Features: Ceiling Fan, Countertops-Granite, Walk-In Shower
Appliances: Cooktop - Smooth, Dishwasher, Dryer, Microwave - Countertop, Range/Oven-Electric, Refrigerator, Washer, Water Heater - Electric
Lot Info
Lot: 84
Lot Description: Gentle Slope
Acres: 0.37
Acreage Range: .25 to .49
Marina Info
Misc
Other Rooms Info
Beds: 3
Master Suite Features: Full Bath, Master on Main Level, Shower Only
Property Info
Inside City Limits: Yes
Inside Subdivision: 1
Type Listing: Exclusive Right
Room Info
Sale / Lease Info
Sale Rent: For Sale
Sqft Info
Sqft Range: 1000-1249
Sqft: 1,000
Tax Info
Unit Info
Utilities / Hvac
Electricity Co: Westminste
Heating System: Central Electric
Cool System: Central Electric
High Speed Internet: ,No,
Water Co: Westminster
Water Sewer: Public Sewer
Waterfront / Water
Lake Front: No
Water: Public Water
Courtesy of Holly Douglas of Clardy Real Estate - W Union

















 Recent Posts RSS
Recent Posts RSS
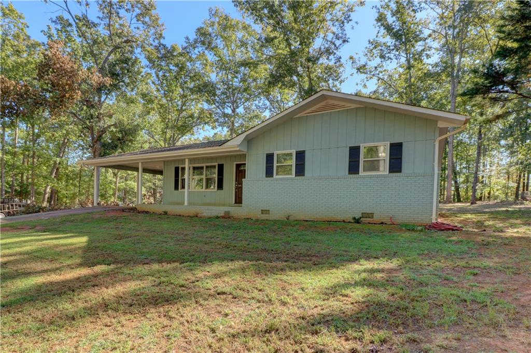
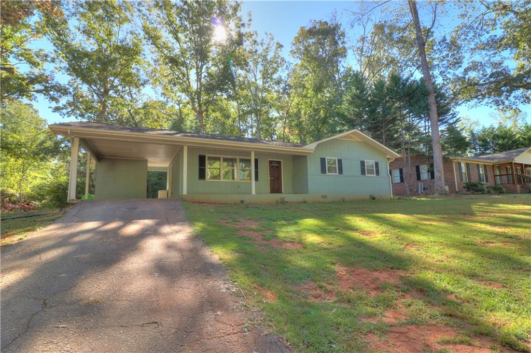
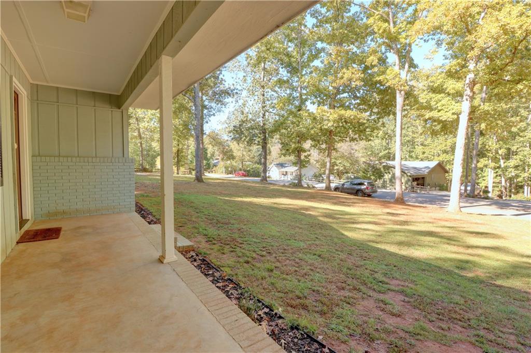
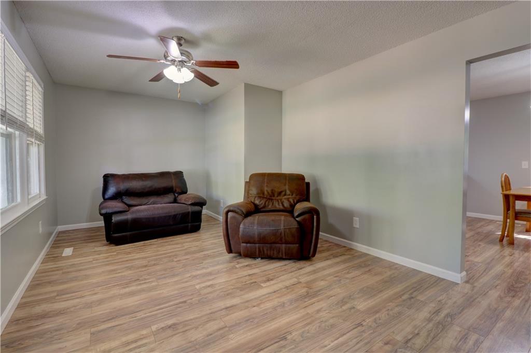
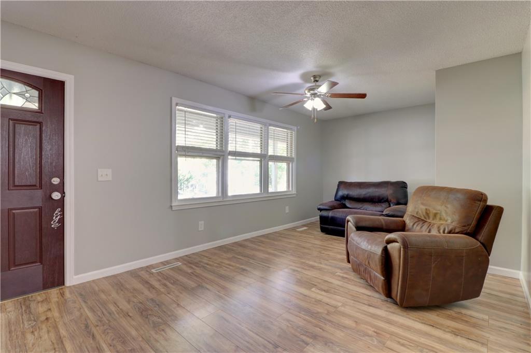
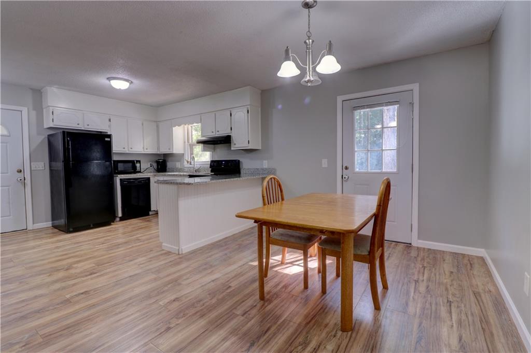
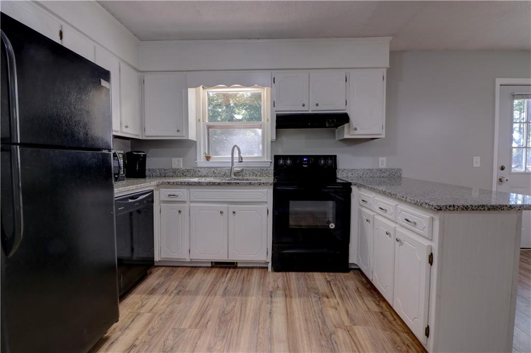
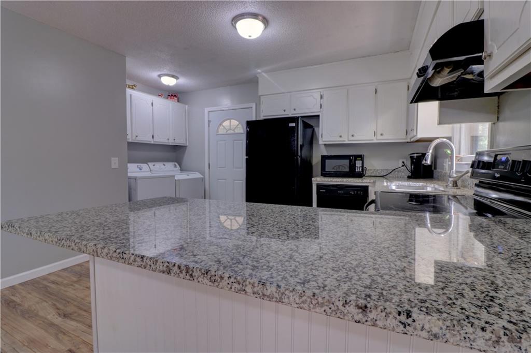
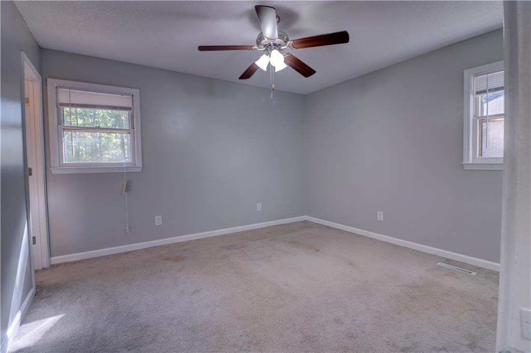
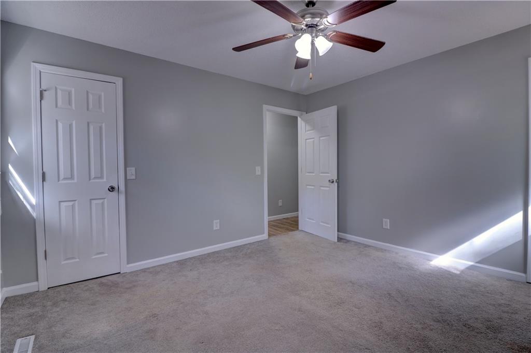
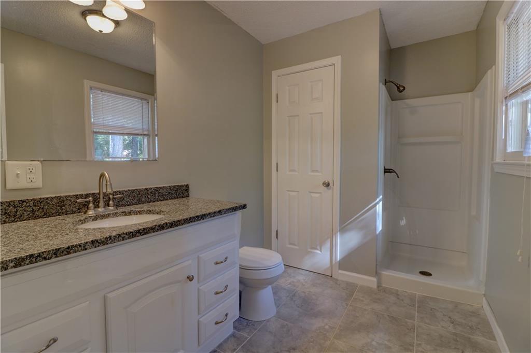
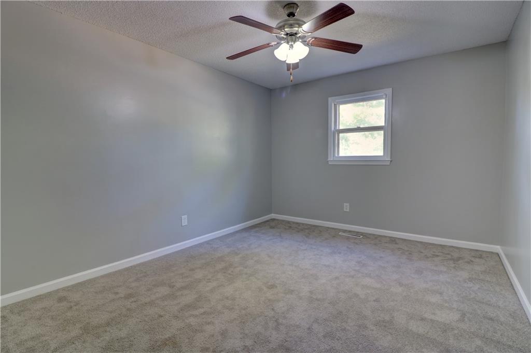
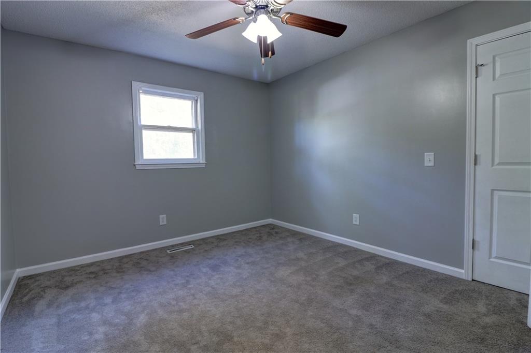
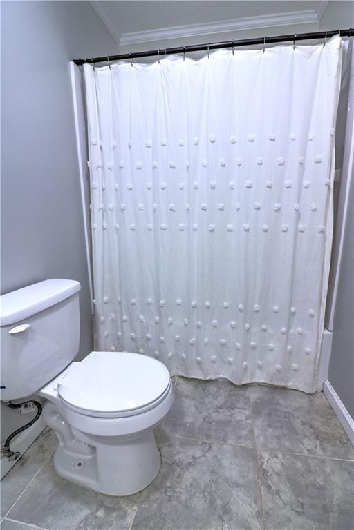
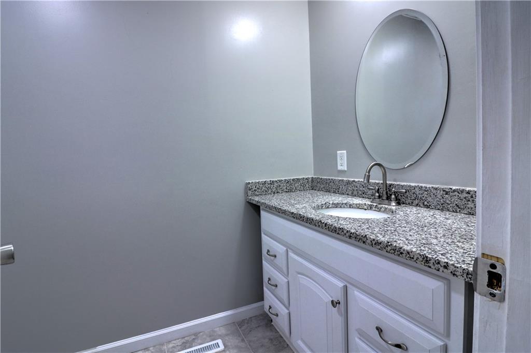
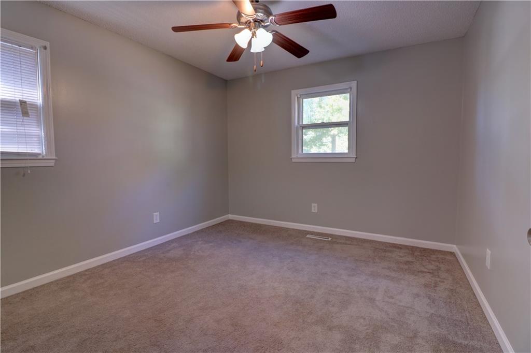
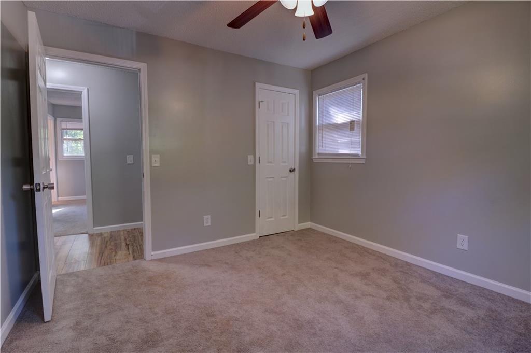
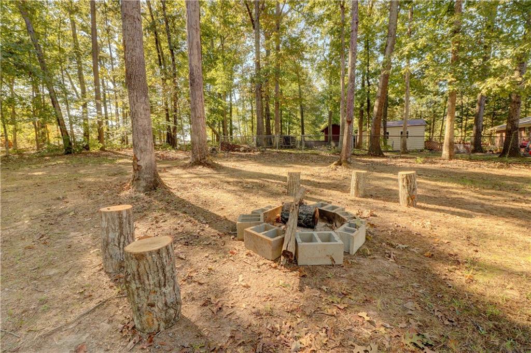
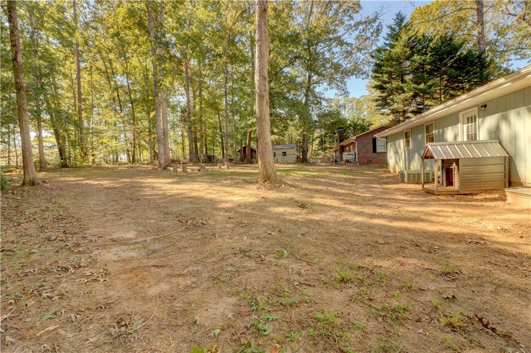
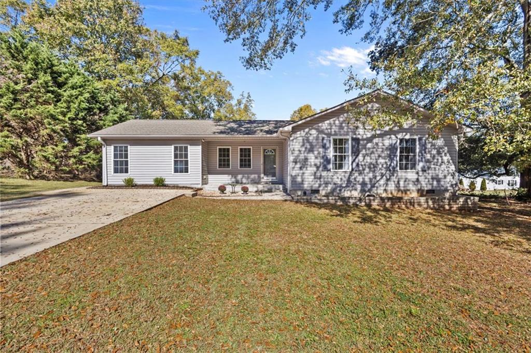
 MLS# 20280782
MLS# 20280782 