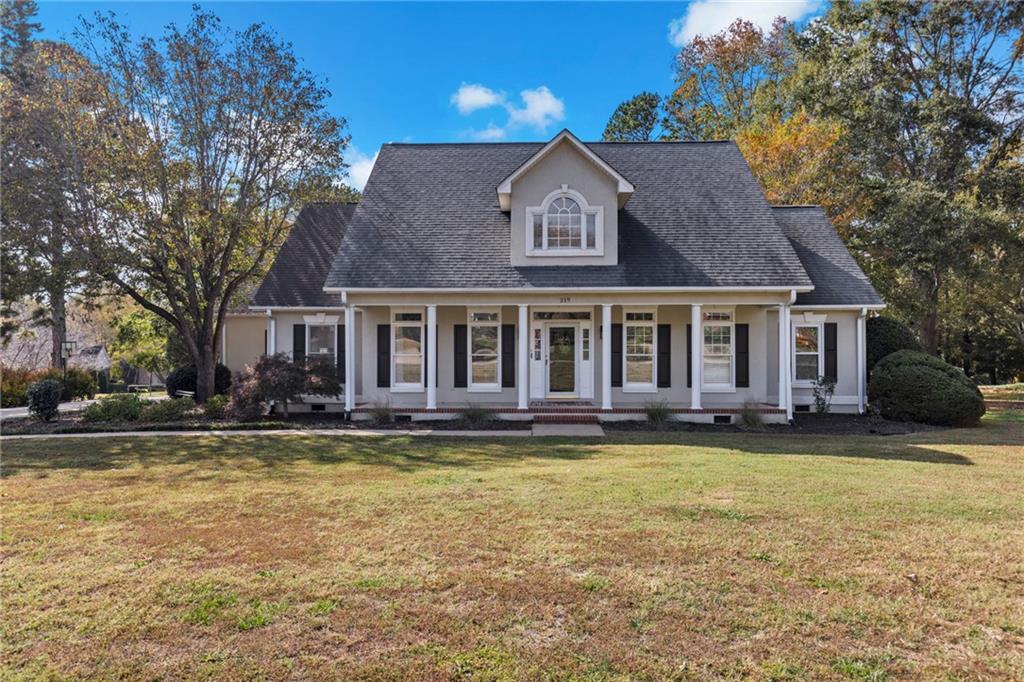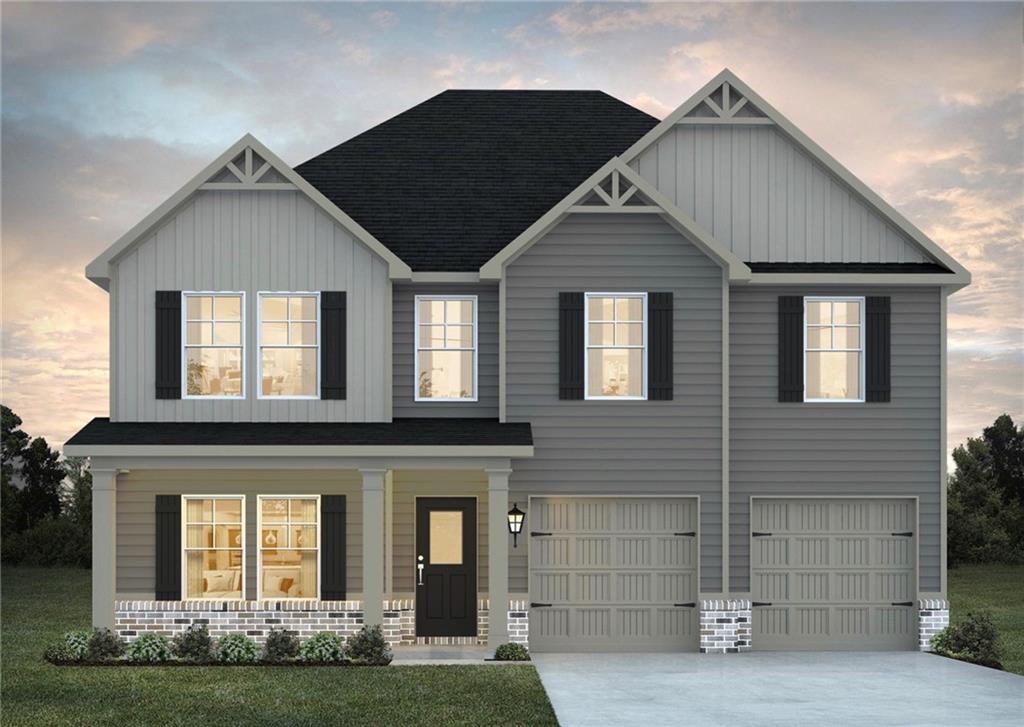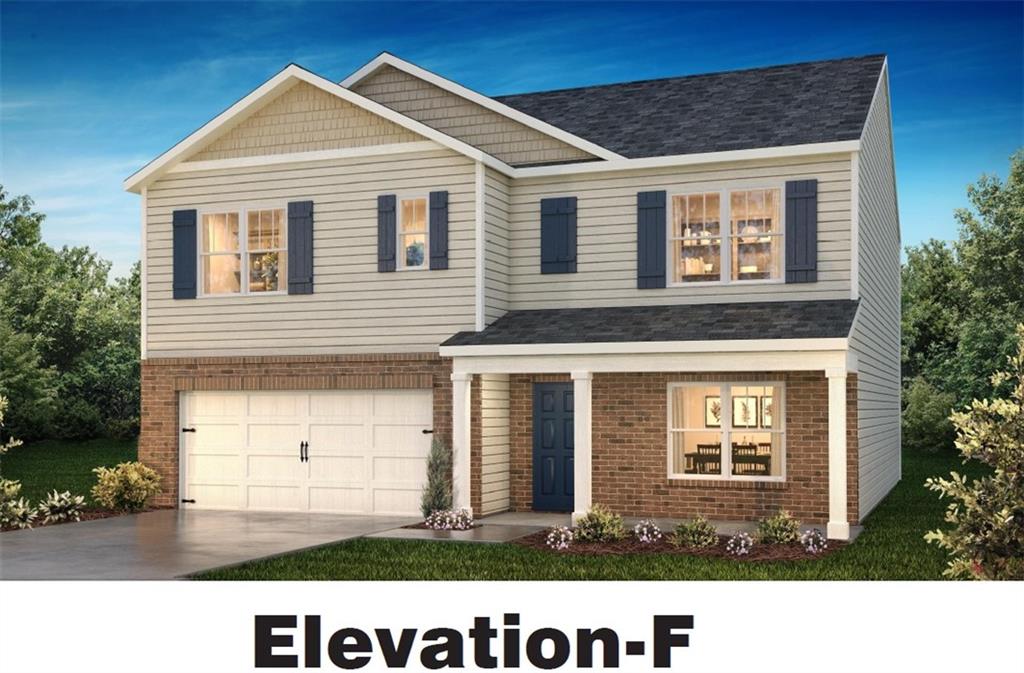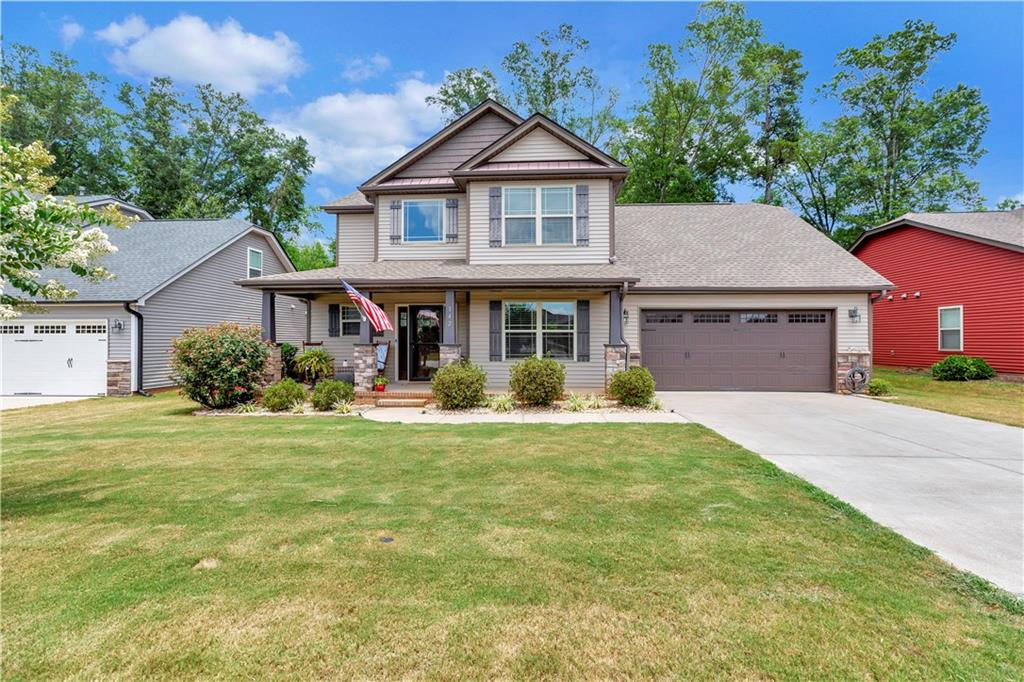Viewing Listing MLS# 20280083
Disclaimer: You are viewing area-wide MLS network search results, including properties not listed by Lorraine Harding Real Estate. Please see "courtesy of" by-line toward the bottom of each listing for the listing agent name and company.
Anderson, SC 29621
- 4Beds
- 2Full Baths
- 1Half Baths
- 2,271SqFt
- 2021Year Built
- 0.00Acres
- MLS# 20280083
- Residential
- Single Family
- Active
- Approx Time on Market22 days
- Area109-Anderson County,sc
- CountyAnderson
- Subdivision Axman Oaks
Overview
***OPEN HOUSE SUNDAY OCTOBER 13th from 1-3pm****Welcome to 117 Sloan Avenue, a stunning two-story home nestled in the heart of Anderson, SC. This beautifully maintained residence features 4 spacious bedrooms, 2 full baths, and 1 half bath, offering approximately 2,271 square feet of comfortable living space. The well-designed floor plan includes a great room, perfect for family gatherings or entertaining guests. The luxurious master suite offers a tranquil retreat with a garden tub, walk-in closet, full bath, and double sink vanity. Located in a desirable neighborhood, this home is perfect for any family. Don't miss the opportunity to make 117 Sloan Avenue your new address. Schedule a showing today!
Association Fees / Info
Hoa Fee Includes: Street Lights
Hoa: Yes
Hoa Mandatory: 1
Bathroom Info
Halfbaths: 1
Fullbaths: 2
Bedroom Info
Bedrooms: Four
Building Info
Style: Craftsman, Traditional
Basement: No/Not Applicable
Builder: Reliant
Foundations: Slab
Age Range: 1-5 Years
Roof: Architectural Shingles
Num Stories: Two
Year Built: 2021
Exterior Features
Exterior Features: Driveway - Concrete, Insulated Windows, Patio, Porch-Front, Porch-Other, Vinyl Windows
Exterior Finish: Brick, Stone, Vinyl Siding
Financial
Gas Co: PNG
Transfer Fee: Unknown
Original Price: $353,500
Garage / Parking
Storage Space: Garage
Garage Capacity: 2
Garage Type: Attached Garage
Garage Capacity Range: Two
Interior Features
Interior Features: 2-Story Foyer, Blinds, Cable TV Available, Category 5 Wiring, Cathdrl/Raised Ceilings, Ceiling Fan, Ceilings-Smooth, Connection - Washer, Countertops-Granite, Countertops-Solid Surface, Dryer Connection-Electric, Electric Garage Door, Fireplace, Garden Tub, Smoke Detector, Some 9' Ceilings, Tray Ceilings, Walk-In Closet, Walk-In Shower, Washer Connection
Appliances: Dishwasher, Disposal, Microwave - Built in, Range/Oven-Electric, Water Heater - Gas, Water Heater - Tankless
Floors: Carpet, Ceramic Tile
Lot Info
Lot: 1
Lot Description: Level, Underground Utilities
Acres: 0.00
Acreage Range: Under .25
Marina Info
Misc
Other Rooms Info
Beds: 4
Master Suite Features: Double Sink, Full Bath, Master on Second Level, Shower - Separate, Tub - Garden, Tub - Separate, Walk-In Closet
Property Info
Inside City Limits: Yes
Inside Subdivision: 1
Type Listing: Exclusive Right
Room Info
Specialty Rooms: Breakfast Area, Laundry Room
Room Count: 8
Sale / Lease Info
Sale Rent: For Sale
Sqft Info
Sqft Range: 2250-2499
Sqft: 2,271
Tax Info
Unit Info
Utilities / Hvac
Utilities On Site: Electric, Natural Gas, Public Sewer, Public Water, Telephone, Underground Utilities
Electricity Co: Duke
Heating System: Forced Air, Natural Gas
Electricity: Electric company/co-op
Cool System: Central Electric
High Speed Internet: Yes
Water Co: Hammond Water
Water Sewer: Private Sewer
Waterfront / Water
Lake Front: No
Water: Public Water
Courtesy of Quantella and Company of Real Broker, Llc (greenville)

















 Recent Posts RSS
Recent Posts RSS
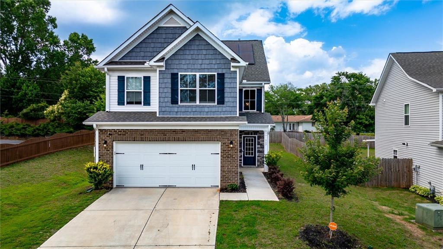
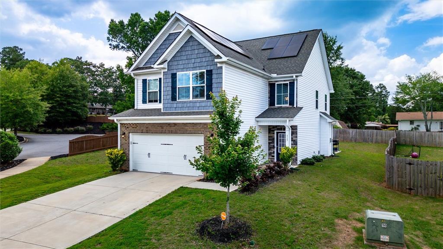
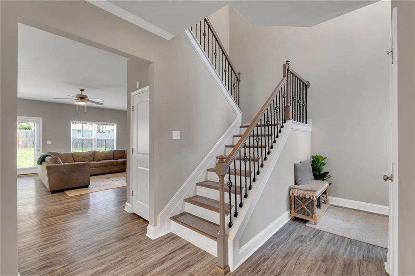
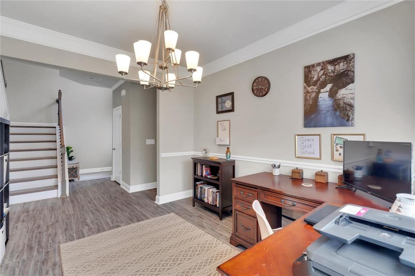
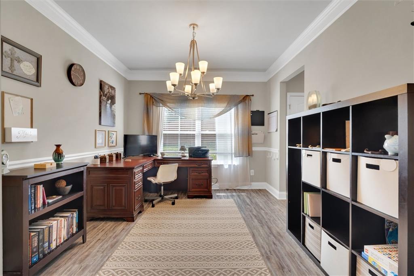
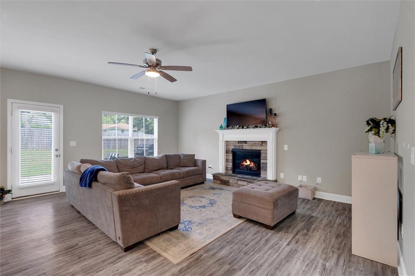
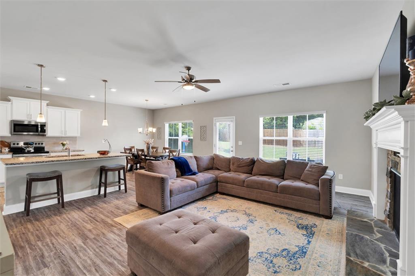
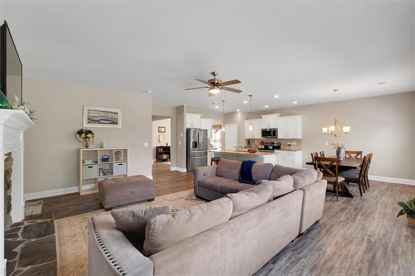
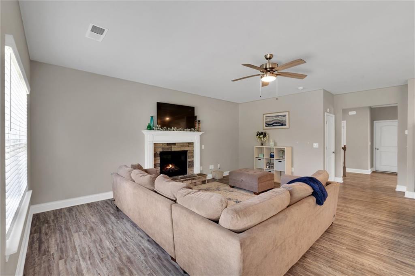
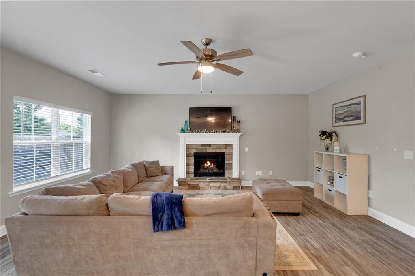
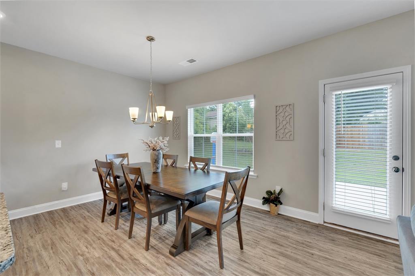
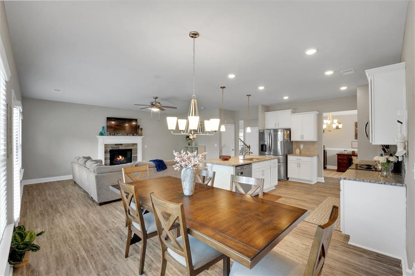
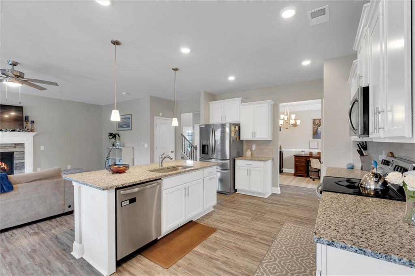
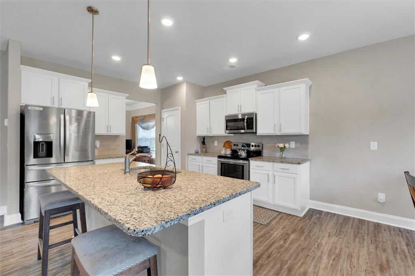
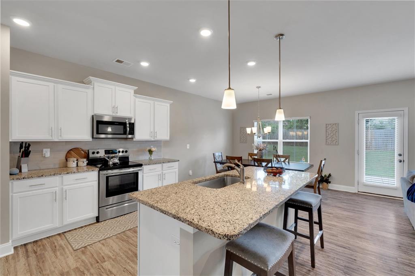
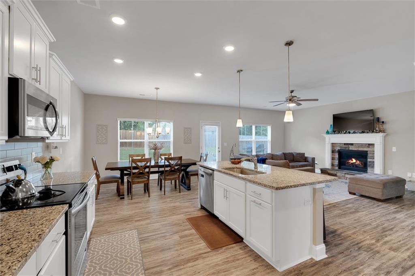
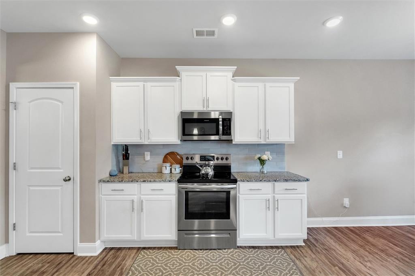
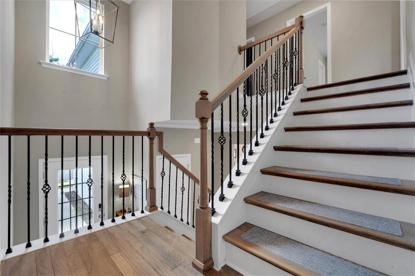
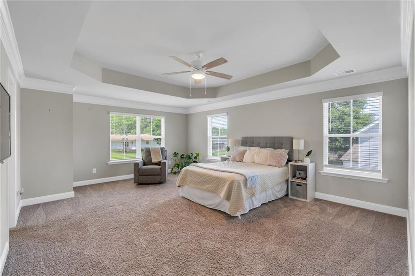
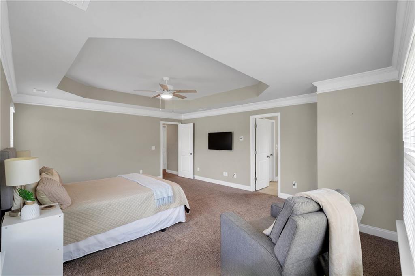
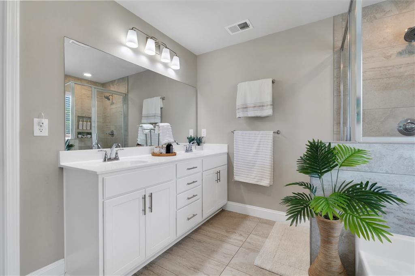
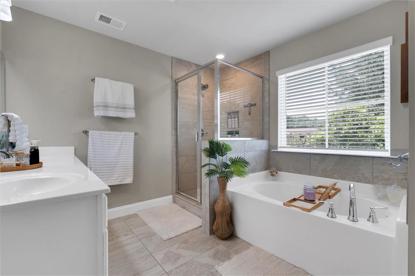
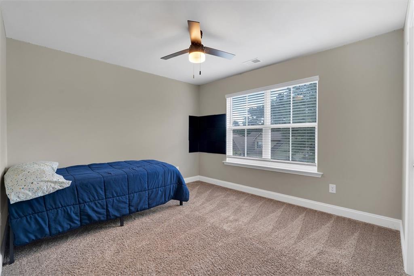
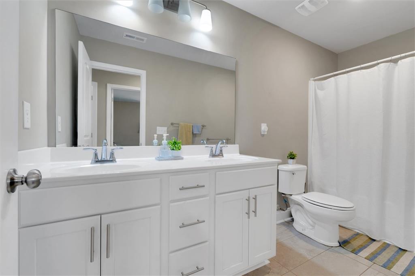
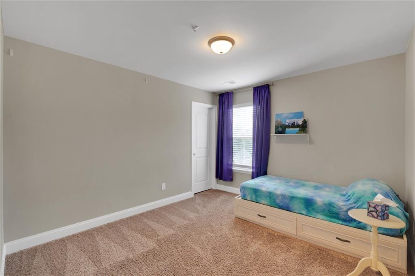
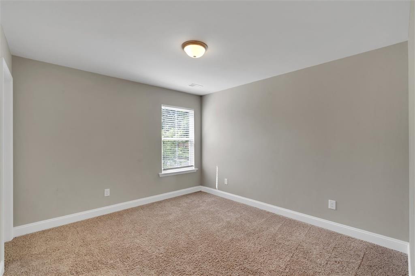
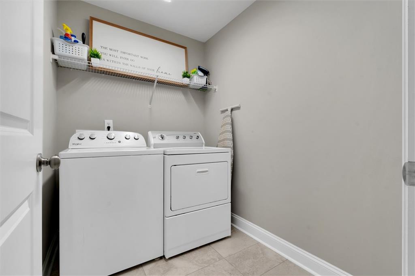
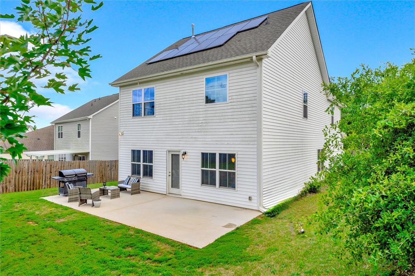
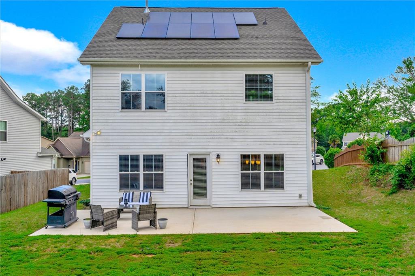
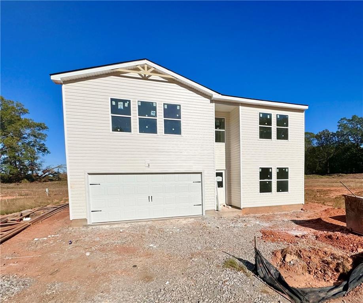
 MLS# 20280547
MLS# 20280547 