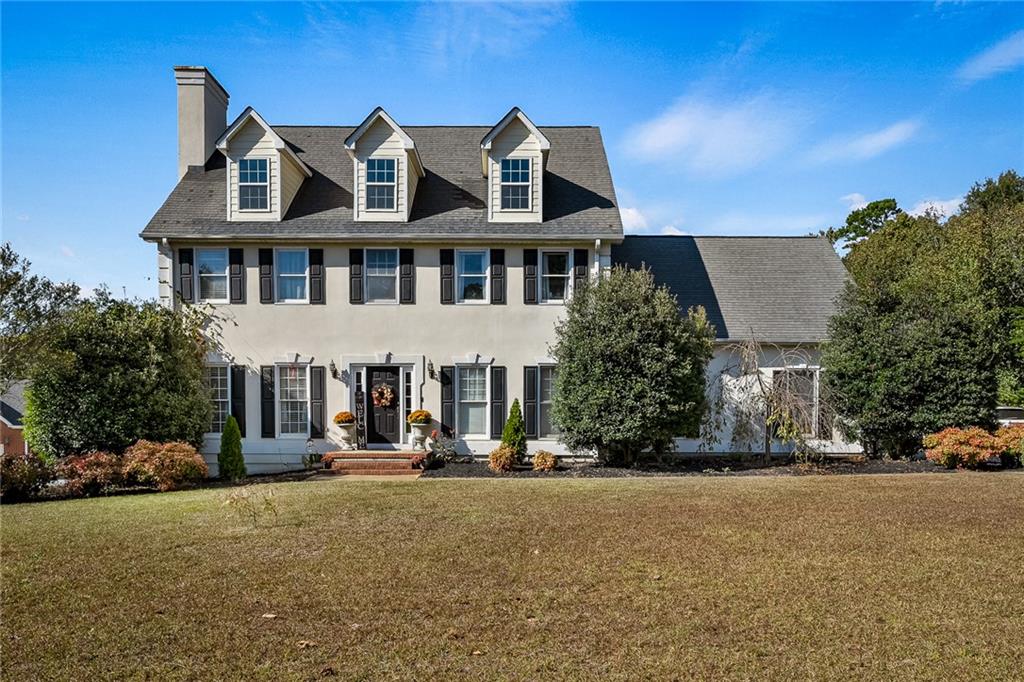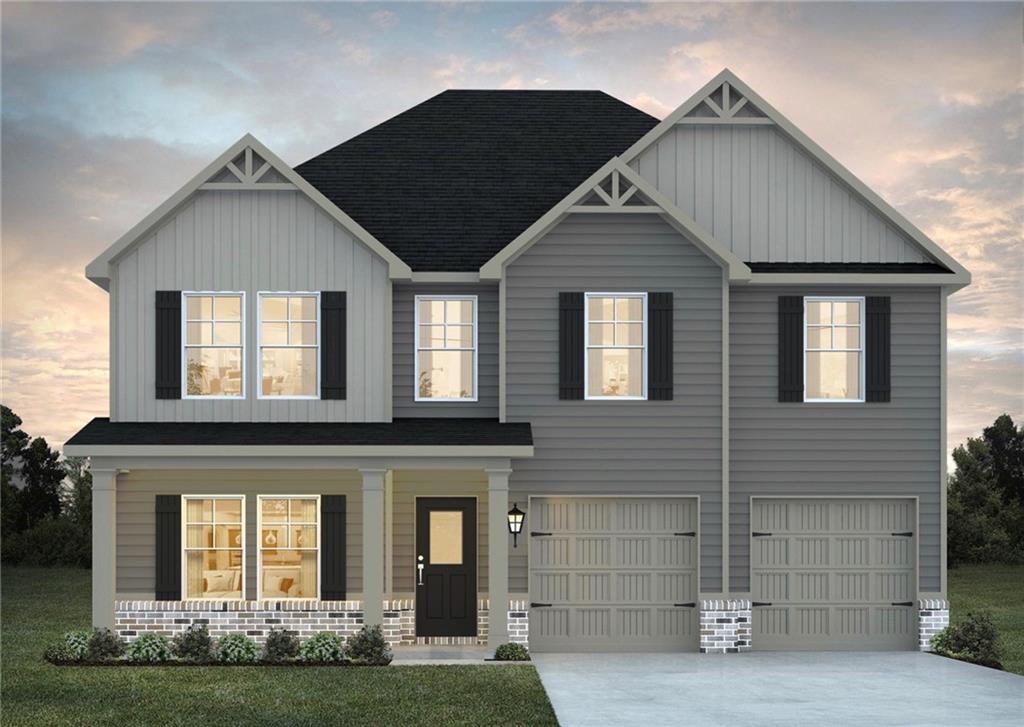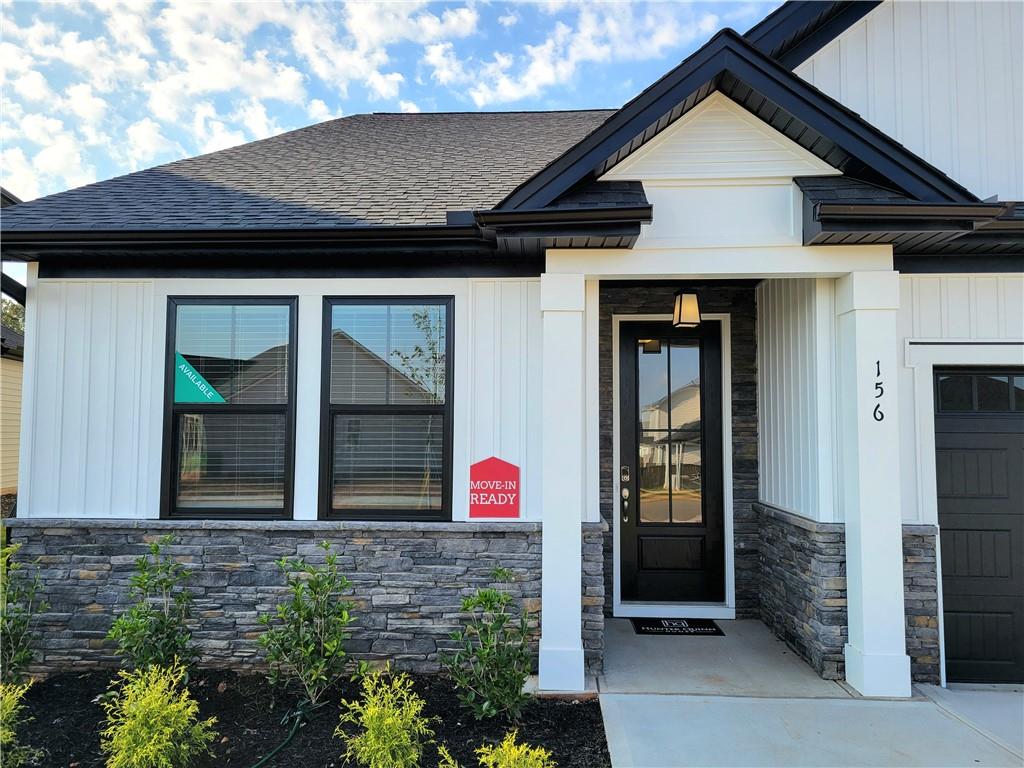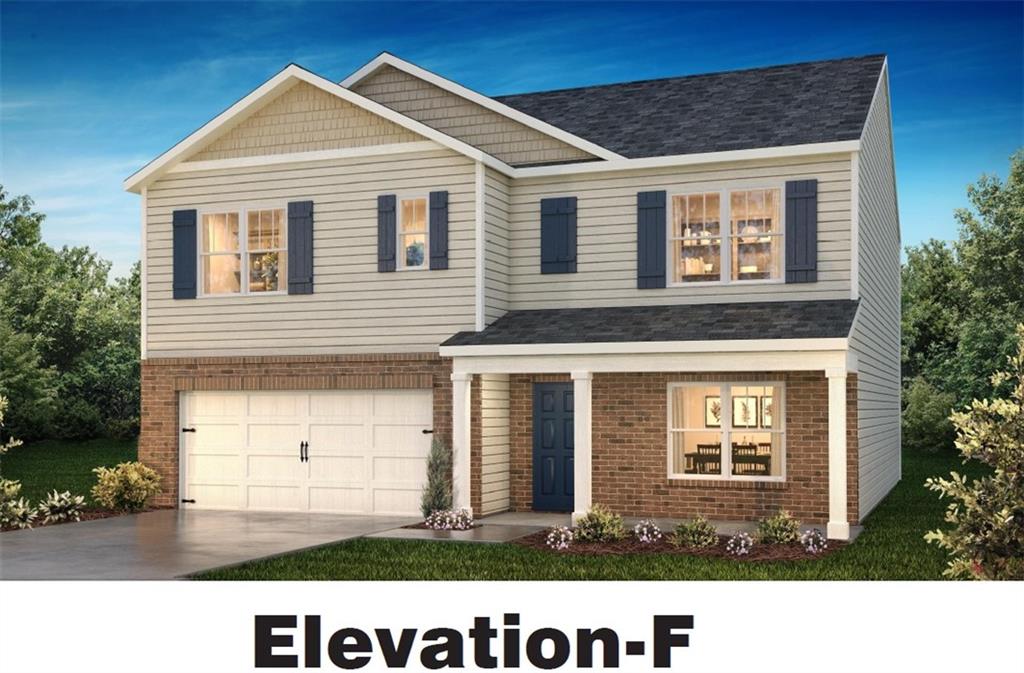Viewing Listing MLS# 20279908
Disclaimer: You are viewing area-wide MLS network search results, including properties not listed by Lorraine Harding Real Estate. Please see "courtesy of" by-line toward the bottom of each listing for the listing agent name and company.
Anderson, SC 29621
- 4Beds
- 3Full Baths
- N/AHalf Baths
- 2,800SqFt
- 1960Year Built
- 0.49Acres
- MLS# 20279908
- Residential
- Single Family
- Active
- Approx Time on Market29 days
- Area109-Anderson County,sc
- CountyAnderson
- Subdivision Bellview Estates
Overview
Spacious Brick Ranch in the Heart of Anderson! Enjoy a wonderful location for your family tucked away in the well established Bellview community in a sought after school district but oh so close to medical facilities, shopping, dining and more. The seller is in the midst of packing so please consider this when viewing the interior; professional photos will be provided when the move is complete. A beautiful exterior welcomes you home with lovely landscaping, a 2 car attached carport, a rear deck built with synthetic durable decking, a lower stone patio with fire pit and an awesome covered patio off the lower level PLUS a rear fenced yard. Some many places to relax and enjoy the outdoors! Front entry is to a wide foyer leading to a formal dining room and living room with hardwood floors; the formal dining area room has a built in china hutch for storage. Wonderful renovations expanded the kitchen with lots of custom cabinetry, a full, large appliance package, gas stove cooktop in the island and solid surface countertops. The adjoining breakfast room has a cozy wood burning fireplace and built in cabinetry. The rear of the home hosts a huge family room with built in cabinets designed to hold a large entertainment sytem. Direct access to the family room is also available through the huge laundry room which also has a door to the exterior side sun deck. The two upstairs bathrooms have been updated and renovated with the hall bath providing a shower/tub combo, tiled backsplash and single vanity while the primary bath has a walk in shower. The main level has three bedrooms which all have hardwood flooring. The lower level of the home has so much potential for use to meet your own specific needs; currently staged as a 4th massive bedroom with 2 closets, a new owner may choose to use this room as a rec room or inlaw suite. Built in shelving and cabinetry lend this room to have excellent in-law suite potential. The third full bath is on the lower level with access through the utility area. A workshop completes the lower level! A Generac Generator System by Carolina Heating Service serves a large potion of the home in times of power outage. An irrigation system serves areas in the front plus a drip system along some shrubs in the rear.
Association Fees / Info
Hoa: No
Bathroom Info
Num of Baths In Basement: 1
Full Baths Main Level: 2
Fullbaths: 3
Bedroom Info
Bedrooms In Basement: 1
Num Bedrooms On Main Level: 3
Bedrooms: Four
Building Info
Style: Ranch
Basement: Cooled, Heated, Inside Entrance, Partially Finished, Workshop, Yes
Foundations: Basement
Age Range: Over 50 Years
Roof: Architectural Shingles
Num Stories: One
Year Built: 1960
Exterior Features
Exterior Features: Deck, Driveway - Concrete, Fenced Yard, Insulated Windows, Patio, Porch-Front, Tilt-Out Windows, Vinyl Windows, Whole House Generator
Exterior Finish: Brick
Financial
Gas Co: PNG
Transfer Fee: No
Transfer Fee Amount: 0.000
Original Price: $359,000
Price Per Acre: $73,265
Garage / Parking
Garage Capacity: 2
Garage Type: Attached Carport
Garage Capacity Range: Two
Interior Features
Interior Features: Alarm System-Owned, Attic Stairs-Disappearing, Blinds, Built-In Bookcases, Cable TV Available, Ceiling Fan, Ceilings-Blown, Ceilings-Smooth, Connection - Dishwasher, Connection - Washer, Countertops-Solid Surface, Dryer Connection-Electric, Fireplace, Fireplace - Multiple, Sky Lights, Walk-In Shower, Washer Connection
Floors: Concrete, Hardwood, Laminate, Tile
Lot Info
Lot Description: Gentle Slope
Acres: 0.49
Acreage Range: .25 to .49
Marina Info
Misc
Other Rooms Info
Beds: 4
Master Suite Features: Full Bath, Master on Main Level, Shower Only
Property Info
Inside City Limits: Yes
Inside Subdivision: 1
Type Listing: Exclusive Right
Room Info
Specialty Rooms: Breakfast Area, Formal Dining Room, Formal Living Room, Laundry Room, Workshop
Room Count: 10
Sale / Lease Info
Sale Rent: For Sale
Sqft Info
Sqft Range: 2750-2999
Sqft: 2,800
Tax Info
Tax Year: 2023
County Taxes: 1126.79
Tax Rate: Homestead
City Taxes: see total
Unit Info
Utilities / Hvac
Utilities On Site: Electric, Natural Gas, Public Sewer, Public Water, Septic
Electricity Co: Duke
Heating System: Central Electric, Forced Air, Heat Pump, More Than One Type, More than One Unit, Natural Gas
Electricity: Electric company/co-op
Cool System: Central Electric, Heat Pump, More Than One Type
Cable Co: Spectrum
High Speed Internet: Yes
Water Co: Electric City
Water Sewer: Public Sewer, Septic Tank
Waterfront / Water
Lake Front: No
Water: Public Water
Courtesy of Tina Wilson of Western Upstate Keller William

















 Recent Posts RSS
Recent Posts RSS
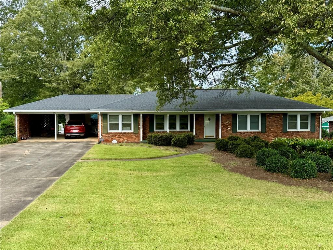
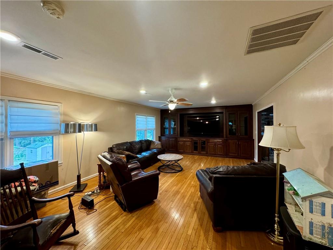
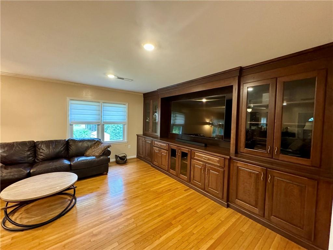
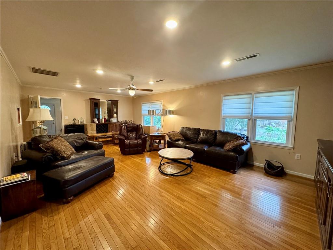
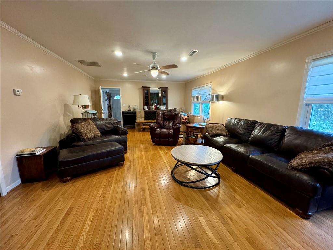
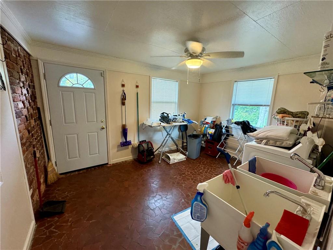
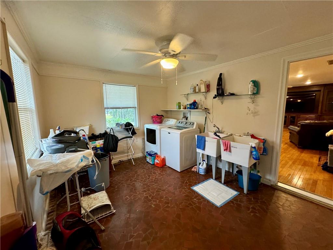
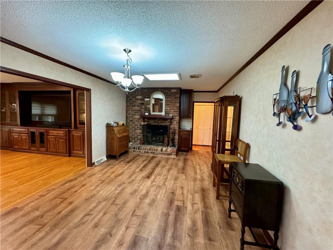
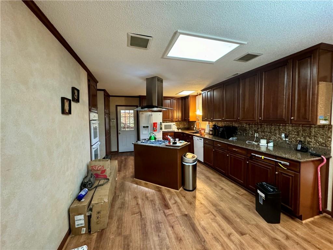
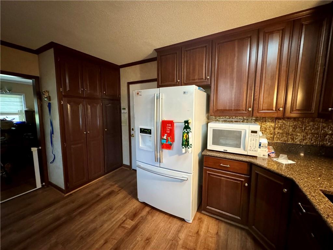
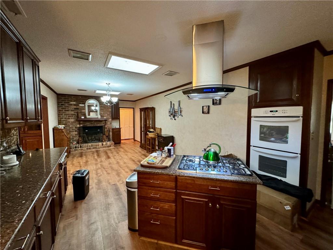
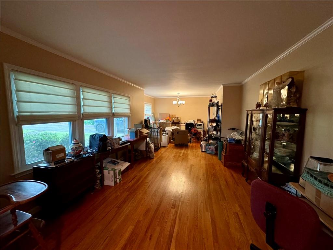
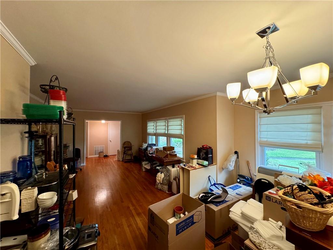
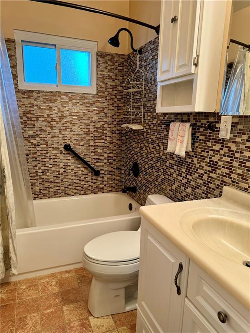
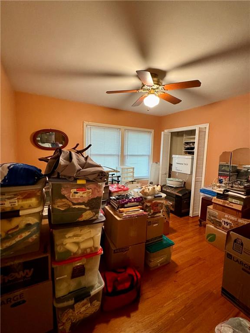
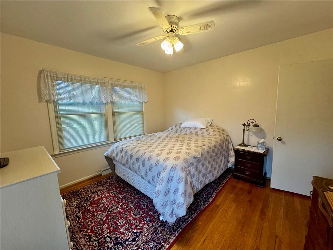
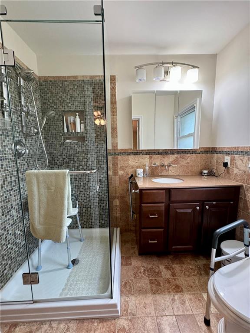
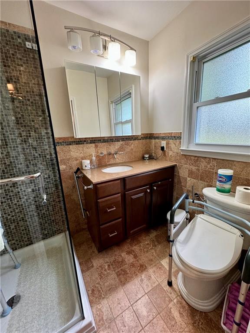
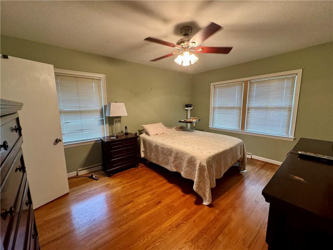
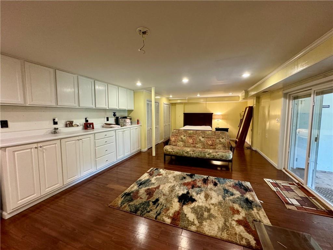
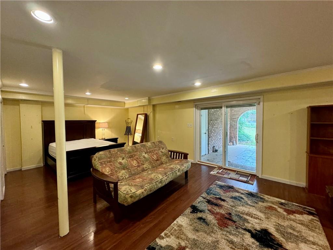
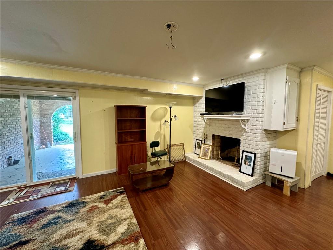
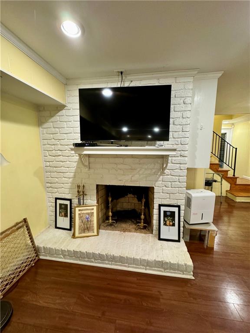
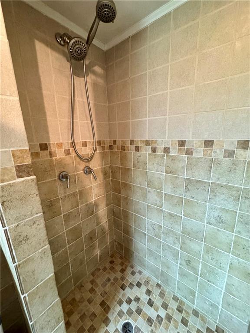
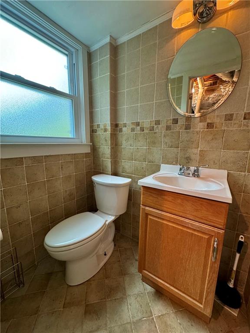
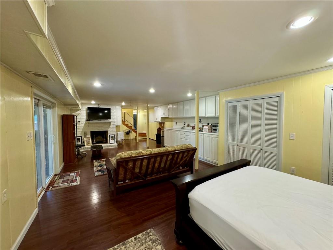
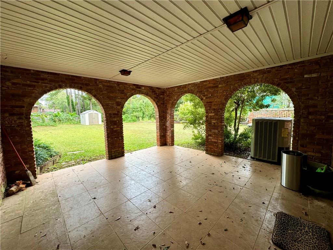
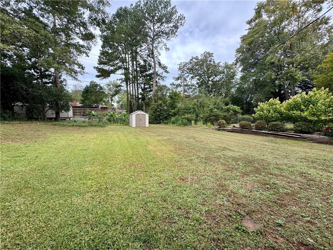
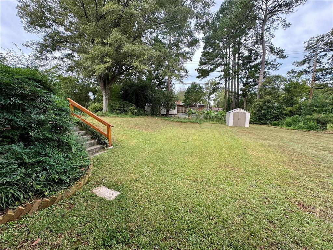
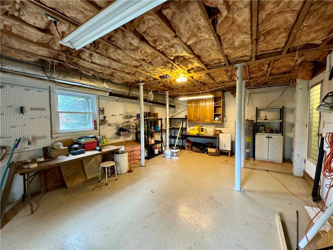
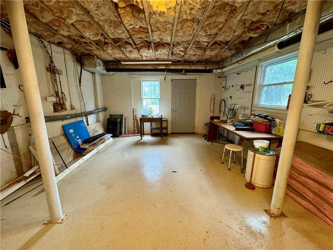
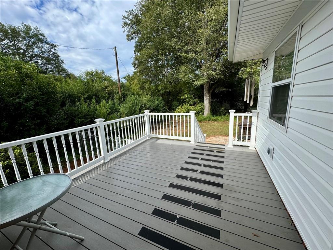
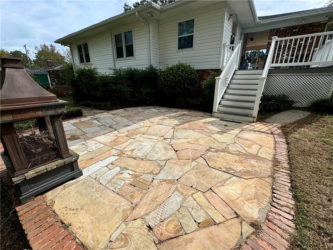
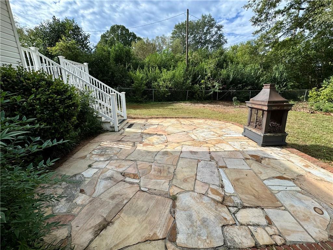
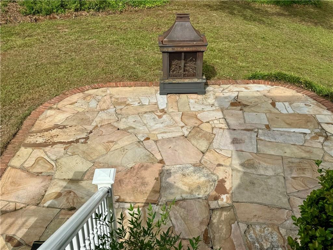
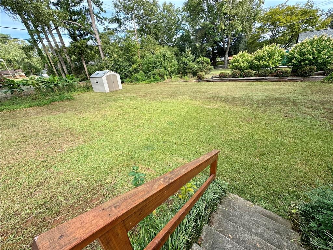
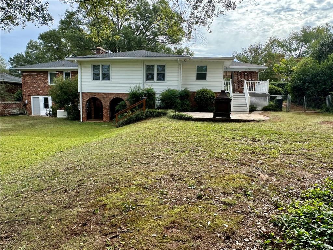
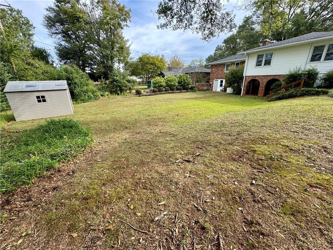
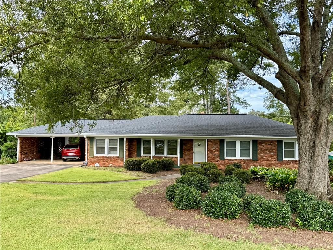
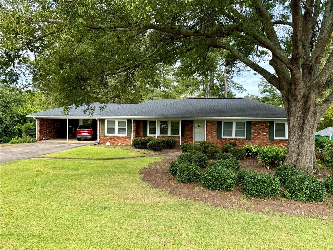
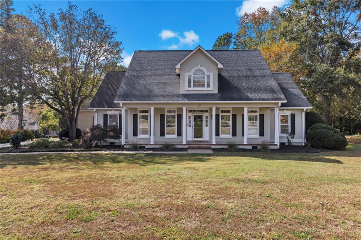
 MLS# 20280542
MLS# 20280542 