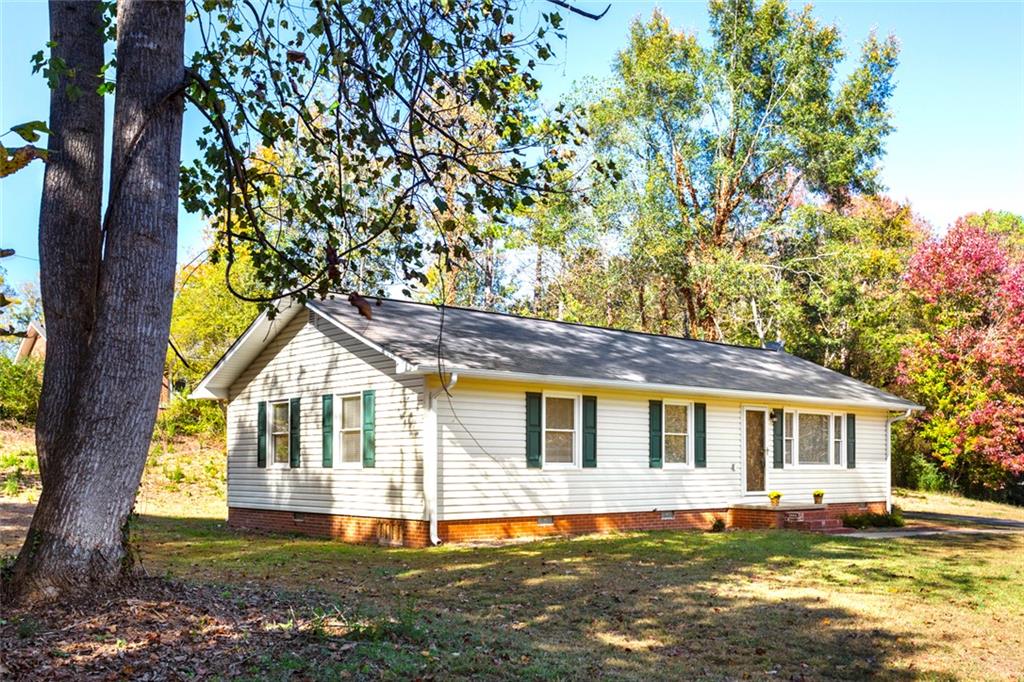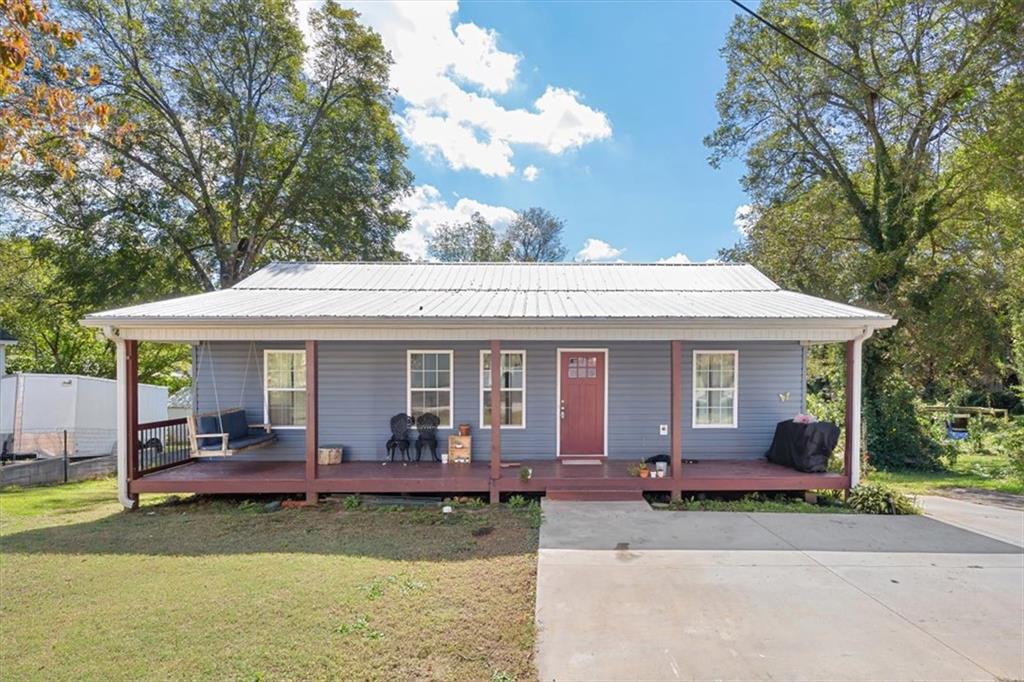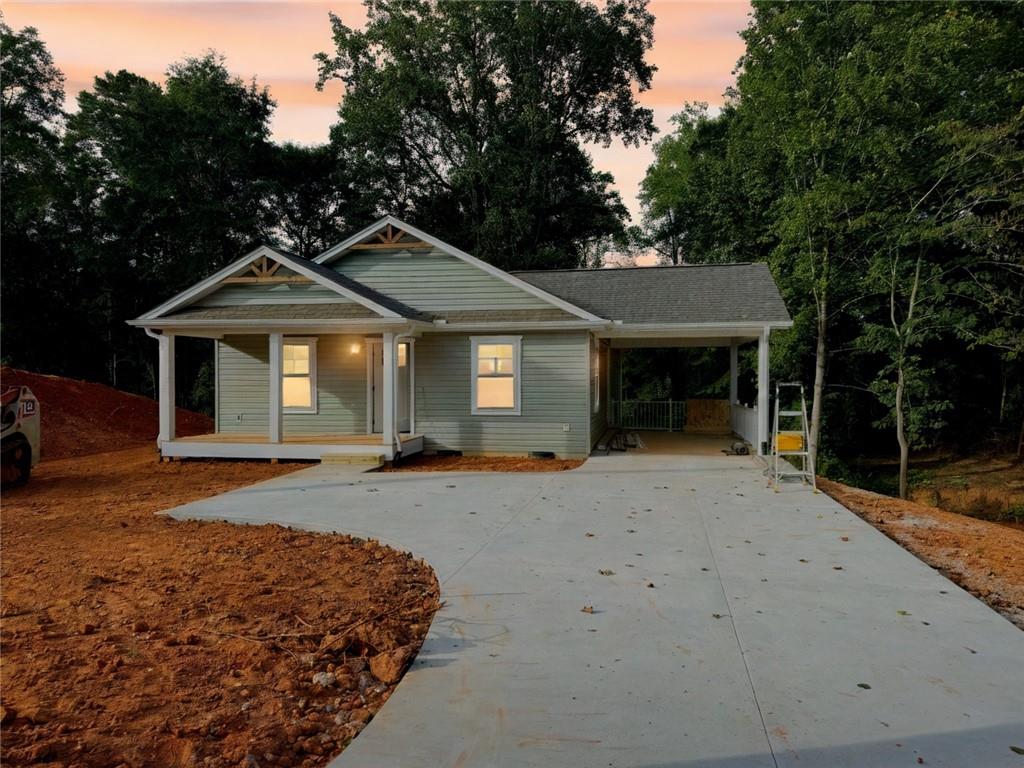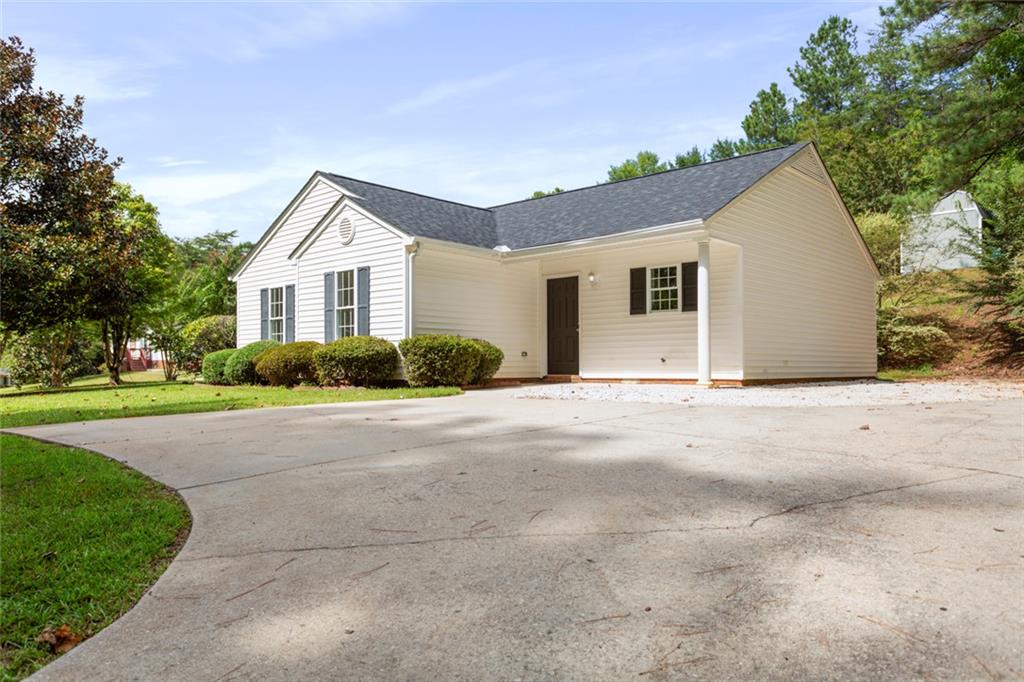Viewing Listing MLS# 20279898
Disclaimer: You are viewing area-wide MLS network search results, including properties not listed by Lorraine Harding Real Estate. Please see "courtesy of" by-line toward the bottom of each listing for the listing agent name and company.
Walhalla, SC 29691
- 3Beds
- 2Full Baths
- N/AHalf Baths
- 1,056SqFt
- 2019Year Built
- 0.11Acres
- MLS# 20279898
- Residential
- Single Family
- Active
- Approx Time on Market1 month, 3 days
- Area203-Oconee County,sc
- CountyOconee
- Subdivision N/A
Overview
Charming 2019 Craftsman home in Walhalla! Welcome to 80 Thompson avenue, a delightful 3 bedroom, 2 bathroom open floor plan nestled in the heart of Walhalla, South Carolina. This charming home offers a perfect blend of comfort, character, and convenience. Features include open living with large windows and luxury vinyl plank floors. Kitchen with appliances, ample cabinetry, and an island with bar seating. Spacious bedrooms with plenty of natural light and bathrooms with tile floors. A level and private fenced backyard to sip coffee or play with the kids. Conveniently located in downtown Walhalla, within walking distance to shops, restaurants, and community events. Easy access to major highways and outdoor recreation areas. Schedule a showing today and make this charming house your new dream home!
Association Fees / Info
Hoa Fee Includes: Not Applicable
Hoa: No
Bathroom Info
Full Baths Main Level: 2
Fullbaths: 2
Bedroom Info
Num Bedrooms On Main Level: 3
Bedrooms: Three
Building Info
Style: Craftsman
Basement: No/Not Applicable
Builder: MRE Construction
Foundations: Slab
Age Range: 1-5 Years
Roof: Architectural Shingles
Num Stories: One
Year Built: 2019
Exterior Features
Exterior Features: Driveway - Concrete, Fenced Yard, Glass Door, Insulated Windows, Porch-Front, Tilt-Out Windows, Vinyl Windows
Exterior Finish: Stone Veneer, Vinyl Siding
Financial
Transfer Fee: No
Original Price: $240,000
Price Per Acre: $21,818
Garage / Parking
Storage Space: Outbuildings
Garage Type: None
Garage Capacity Range: None
Interior Features
Interior Features: Cathdrl/Raised Ceilings, Ceiling Fan, Ceilings-Smooth, Connection - Dishwasher, Connection - Ice Maker, Connection - Washer, Countertops-Granite, Dryer Connection-Electric, Smoke Detector, Washer Connection
Appliances: Cooktop - Smooth, Dishwasher, Microwave - Built in, Range/Oven-Electric, Refrigerator, Water Heater - Electric
Floors: Ceramic Tile, Luxury Vinyl Plank
Lot Info
Lot: 8
Lot Description: Level
Acres: 0.11
Acreage Range: Under .25
Marina Info
Misc
Usda: Yes
Other Rooms Info
Beds: 3
Master Suite Features: Full Bath, Master on Main Level, Tub/Shower Combination
Property Info
Inside City Limits: Yes
Type Listing: Exclusive Right
Room Info
Specialty Rooms: Living/Dining Combination
Sale / Lease Info
Sale Rent: For Sale
Sqft Info
Sqft Range: 1000-1249
Sqft: 1,056
Tax Info
Tax Year: 2023
County Taxes: 153.57
Tax Rate: Homestead
City Taxes: 429.24
Unit Info
Utilities / Hvac
Utilities On Site: Electric, Public Sewer, Public Water
Electricity Co: Duke
Heating System: Central Electric, Heat Pump
Electricity: Electric company/co-op
Cool System: Central Electric, Heat Pump
High Speed Internet: ,No,
Water Co: Walhalla
Water Sewer: Public Sewer
Waterfront / Water
Lake Front: No
Lake Features: Not Applicable
Water: Public Water
Courtesy of Land Beside The Water of Keller Williams Oconee

















 Recent Posts RSS
Recent Posts RSS
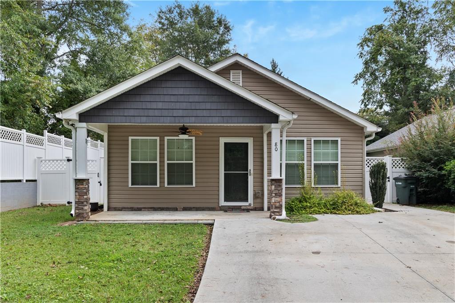
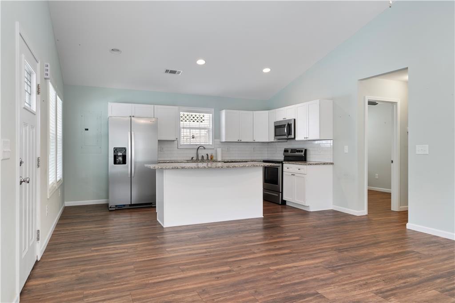
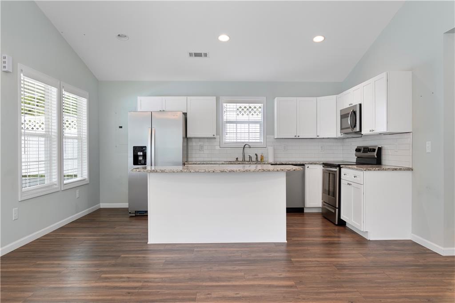
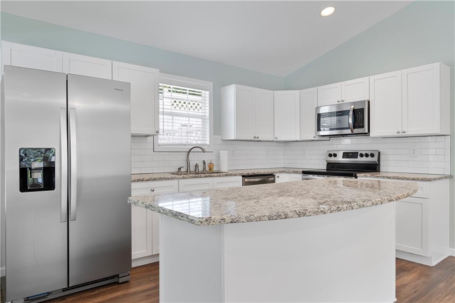
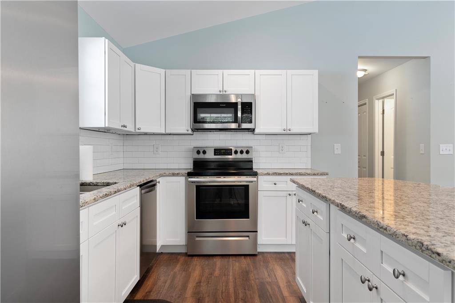
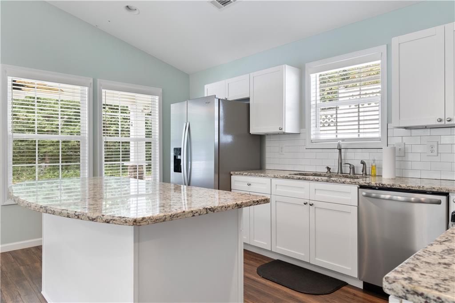
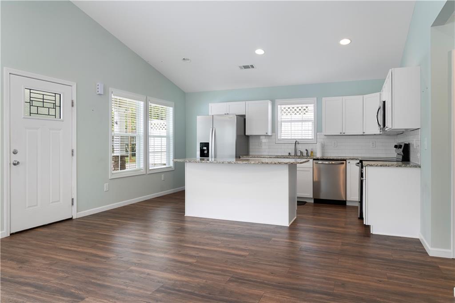
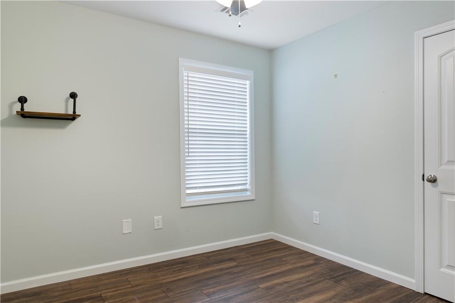
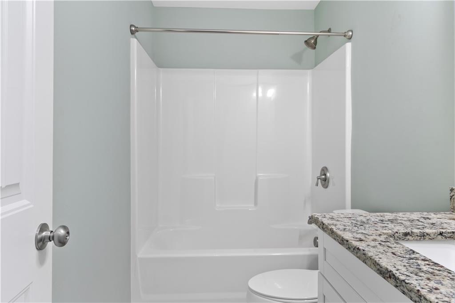
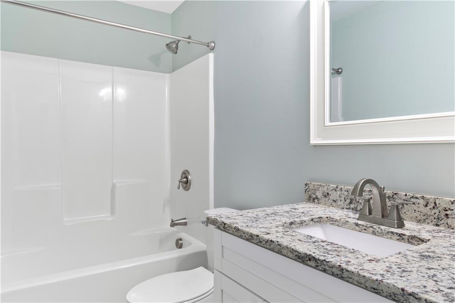
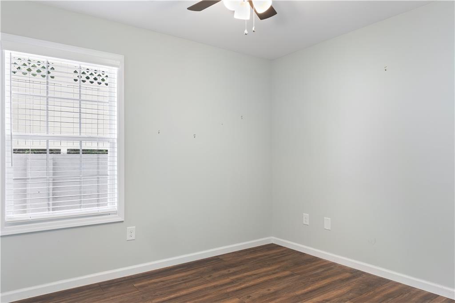
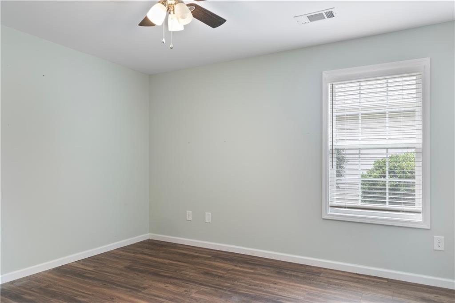
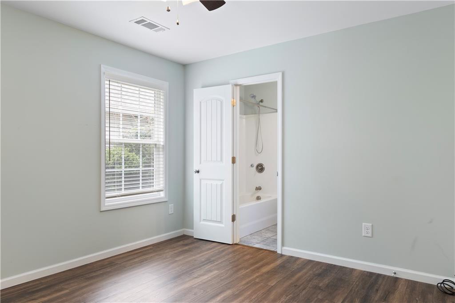
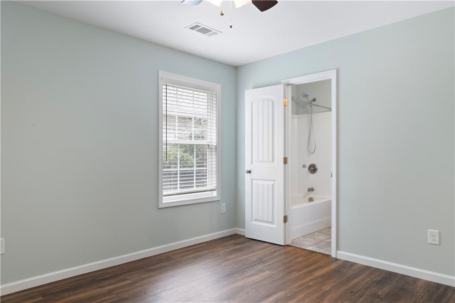
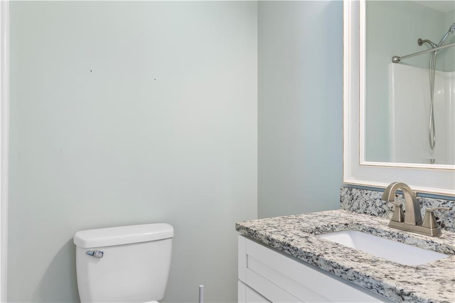
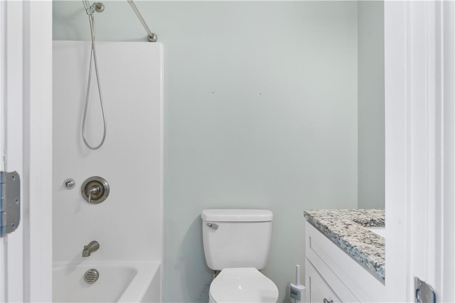
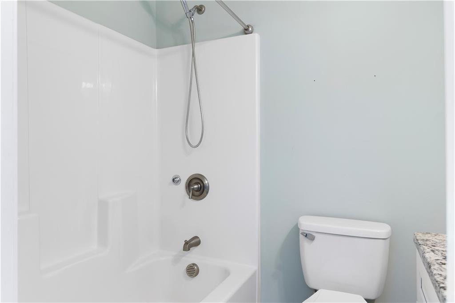
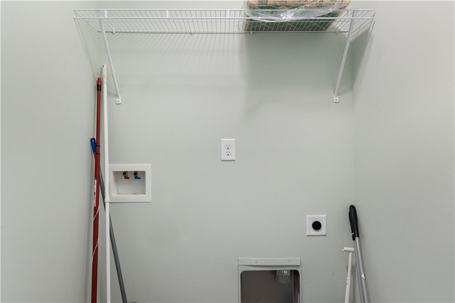
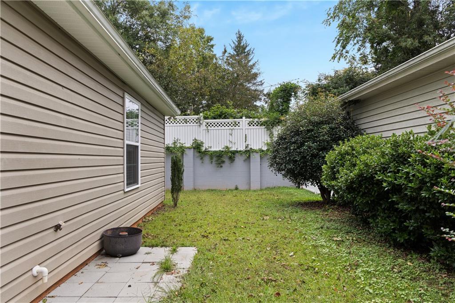
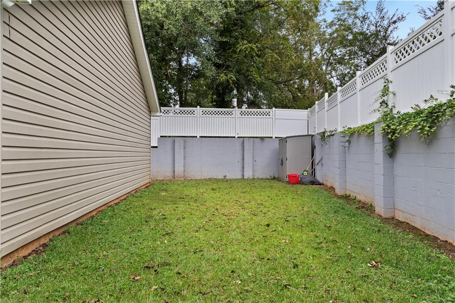
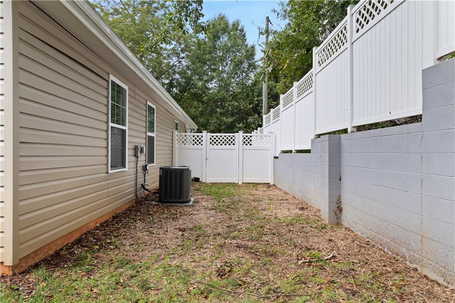
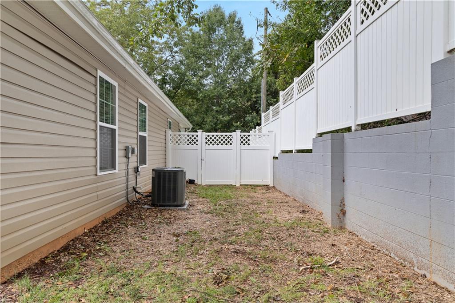
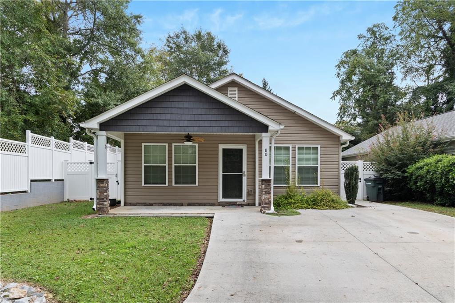
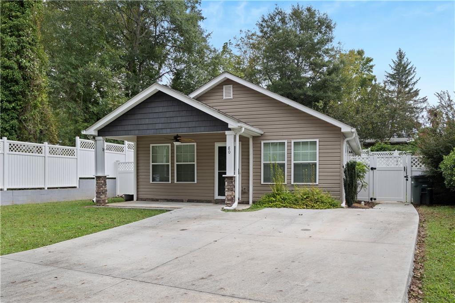
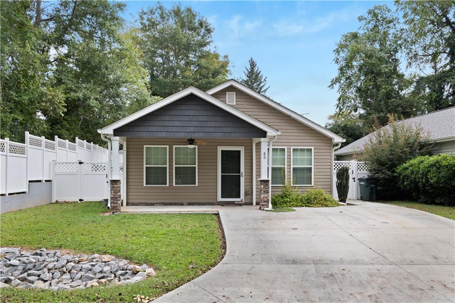
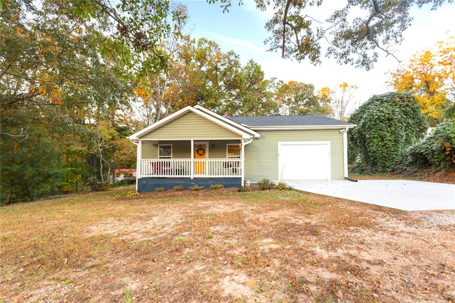
 MLS# 20280586
MLS# 20280586 