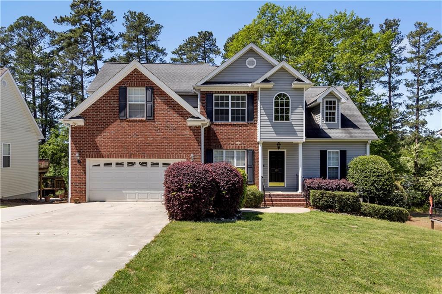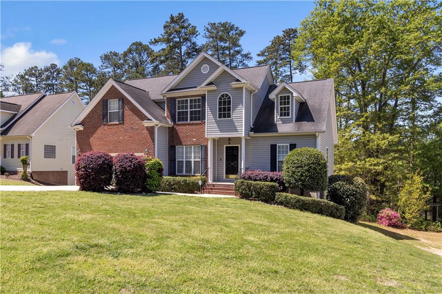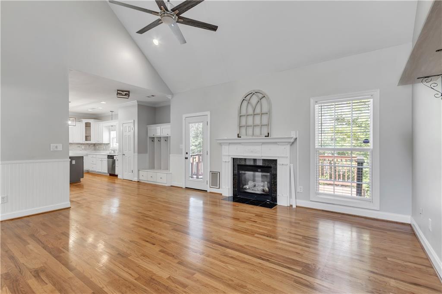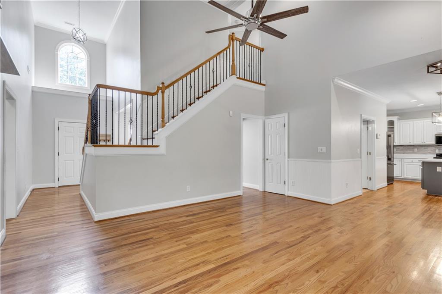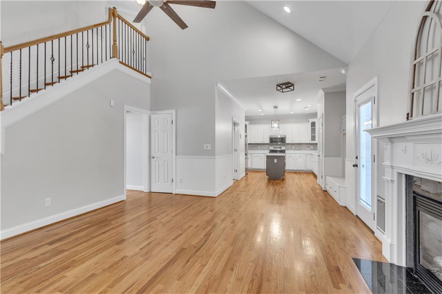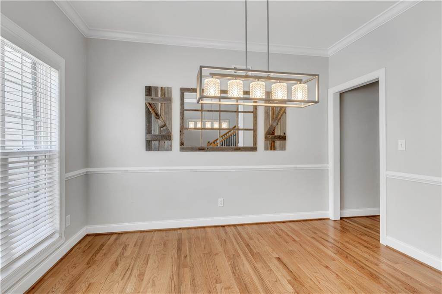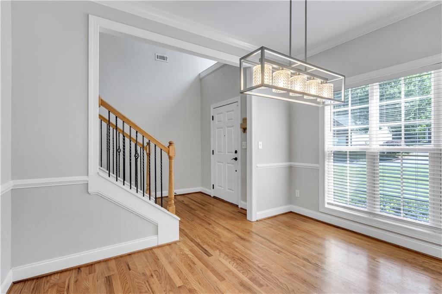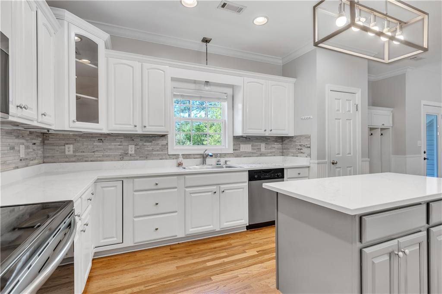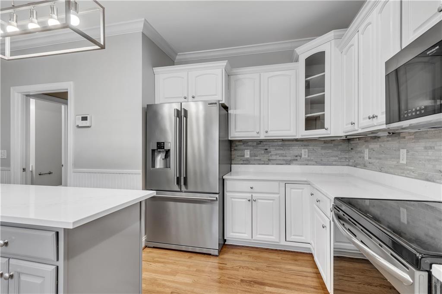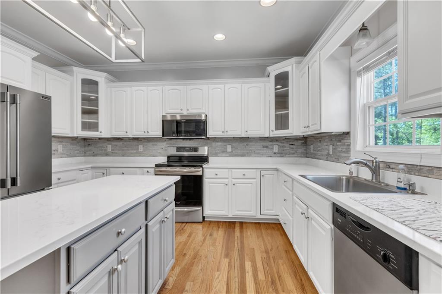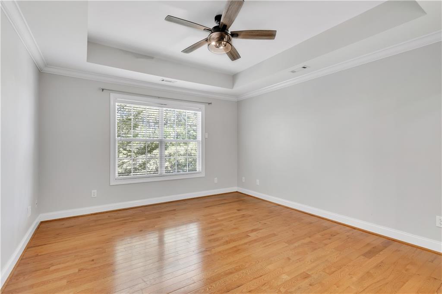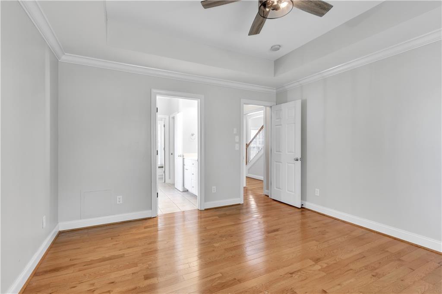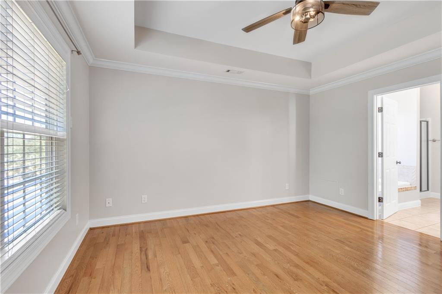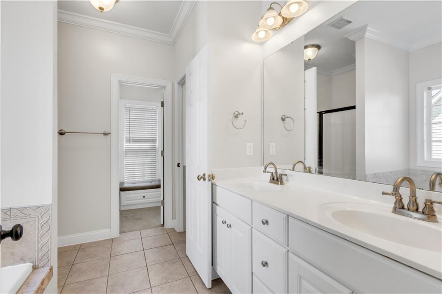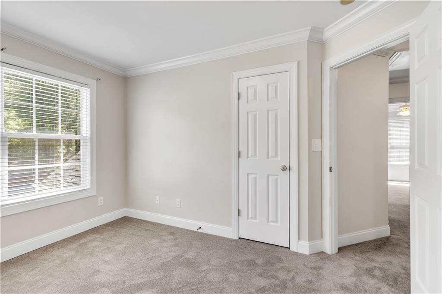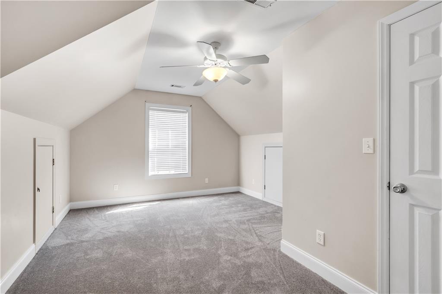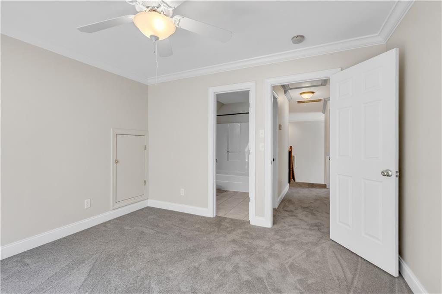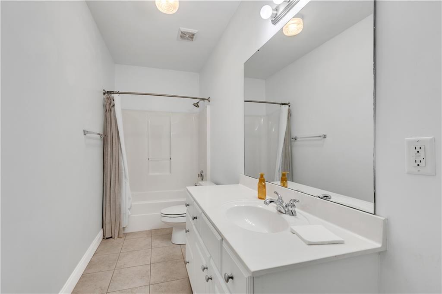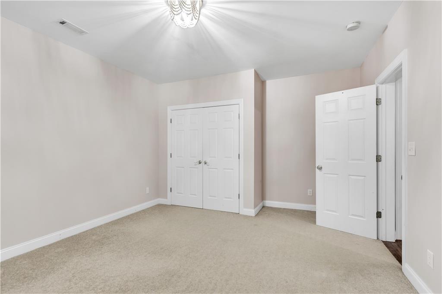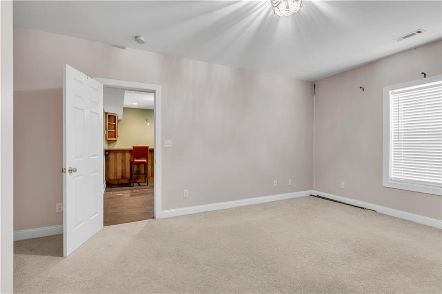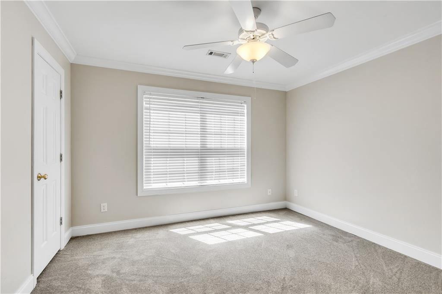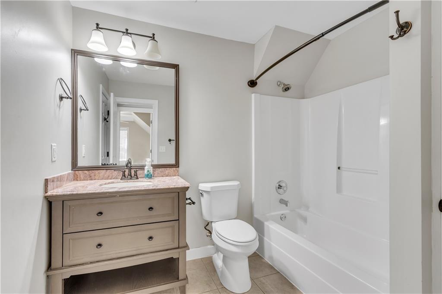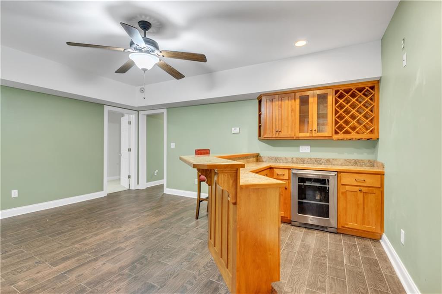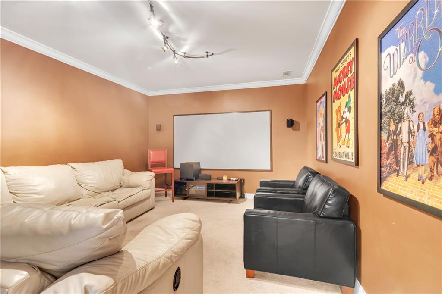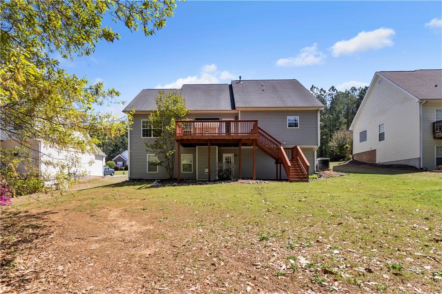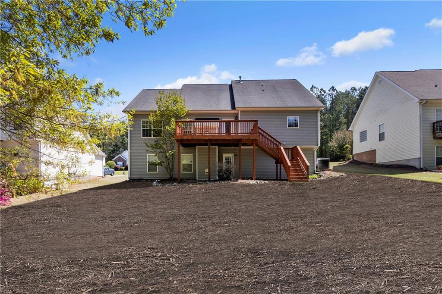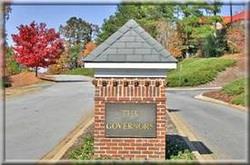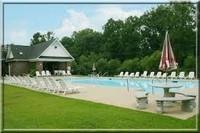Viewing Listing MLS# 20279726
Disclaimer: You are viewing area-wide MLS network search results, including properties not listed by Lorraine Harding Real Estate. Please see "courtesy of" by-line toward the bottom of each listing for the listing agent name and company.
Anderson, SC 29621
- 5Beds
- 3Full Baths
- 1Half Baths
- 3,600SqFt
- 2004Year Built
- 0.29Acres
- MLS# 20279726
- Residential
- Single Family
- Active
- Approx Time on Market1 month, 24 days
- Area108-Anderson County,sc
- CountyAnderson
- Subdivision The Governors
Overview
THIS IS THE ONE YOU'VE BEEN WAITING TO SEE HIT THE MARKET: FULLY FINISHED WALKOUT BASEMENT; NO CITY TAXES; IDEAL LOCATION OFF OF HWY 81; COMMUNITY POOL IN THE BELOVED GOVERNORS SUBDIVISION! The main level of this home boasts site finished hardwood floors, a large living room with vaulted ceiling, formal dining room with tons of natural light, an oversized kitchen with island for meal prep as well as eating area leading into the living room, half bath, laundry and the Owner's bathroom. The owner's en suite features a soaking tub, separate shower, dual vanities and an oversized closet with a custom closet system. Upstairs, you'll find two more bedrooms, a bonus room and a beautifully finished full bathroom. The basement of the home has a living room with second fireplace, full wet bar, theater room, bedroom, full bathroom and amazing walk-in storage. With access to the backyard from the upstairs or downstairs, it's easy to enjoy the great outdoors! Come see all this home has to offer!
Association Fees / Info
Hoa Fee Includes: Common Utilities, Pool, Recreation Facility, Street Lights
Hoa: Yes
Community Amenities: Pool, Tennis
Hoa Mandatory: 1
Bathroom Info
Halfbaths: 1
Num of Baths In Basement: 1
Full Baths Main Level: 1
Fullbaths: 3
Bedroom Info
Bedrooms In Basement: 1
Num Bedrooms On Main Level: 1
Bedrooms: Five
Building Info
Style: Traditional
Basement: Ceiling - Some 9' +, Ceilings - Smooth, Cooled, Daylight, Finished, Heated, Inside Entrance, Walkout
Foundations: Basement
Age Range: 11-20 Years
Roof: Architectural Shingles
Num Stories: Two
Year Built: 2004
Exterior Features
Exterior Features: Deck, Driveway - Concrete, Patio, Satellite Dish, Underground Irrigation, Vinyl Windows
Exterior Finish: Brick, Vinyl Siding
Financial
Transfer Fee: Unknown
Original Price: $465,000
Price Per Acre: $16,034
Garage / Parking
Storage Space: Basement, Garage
Garage Capacity: 2
Garage Type: Attached Garage
Garage Capacity Range: Two
Interior Features
Interior Features: 2-Story Foyer, Alarm System-Leased, Attic Stairs-Disappearing, Blinds, Cable TV Available, Cathdrl/Raised Ceilings, Ceiling Fan, Ceilings-Smooth, Countertops-Laminate, Dryer Connection-Electric, Electric Garage Door, Fireplace - Multiple, Gas Logs, Jetted Tub, Smoke Detector, Some 9' Ceilings, Surround Sound Wiring, Tray Ceilings, Walk-In Closet, Walk-In Shower, Washer Connection
Appliances: Cooktop - Smooth, Dishwasher, Disposal, Microwave - Built in, Range/Oven-Electric, Water Heater - Electric
Floors: Carpet, Hardwood
Lot Info
Lot: 29
Lot Description: Trees - Mixed, Gentle Slope
Acres: 0.29
Acreage Range: .25 to .49
Marina Info
Dock Features: No Dock
Misc
Other Rooms Info
Beds: 5
Master Suite Features: Double Sink, Full Bath, Master on Main Level, Shower - Separate, Tub - Jetted, Walk-In Closet
Property Info
Inside City Limits: Yes
Inside Subdivision: 1
Type Listing: Exclusive Right
Room Info
Specialty Rooms: 2nd Kitchen, Breakfast Area, Formal Dining Room, Media Room
Room Count: 12
Sale / Lease Info
Sale Rent: For Sale
Sqft Info
Basement Finished Sq Ft: 1000
Sqft Range: 3500-3749
Sqft: 3,600
Tax Info
County Taxes: 1089.14
Tax Rate: 6%
City Taxes: n/a
Unit Info
Utilities / Hvac
Utilities On Site: Cable, Electric, Natural Gas, Public Sewer, Public Water
Heating System: Heat Pump, More than One Unit, Multizoned
Cool System: Heat Pump, More Than One Type
High Speed Internet: ,No,
Water Sewer: Public Sewer
Waterfront / Water
Lake: None
Lake Front: No
Lake Features: Not Applicable
Water: Public Water
Courtesy of Stephanie Garcia of Love My Hometown

















 Recent Posts RSS
Recent Posts RSS
