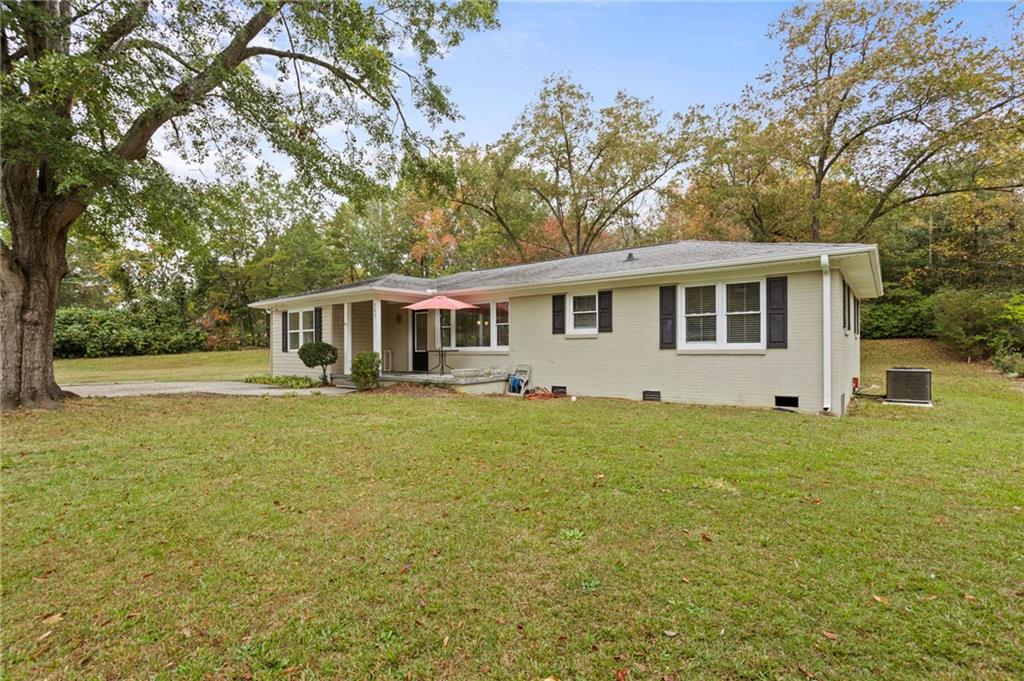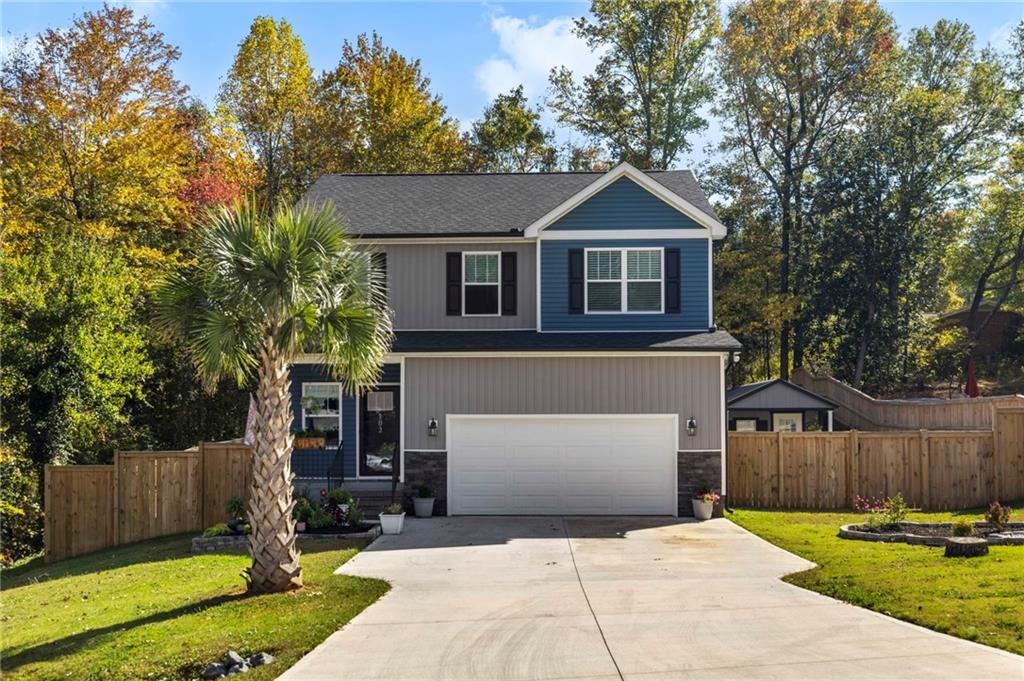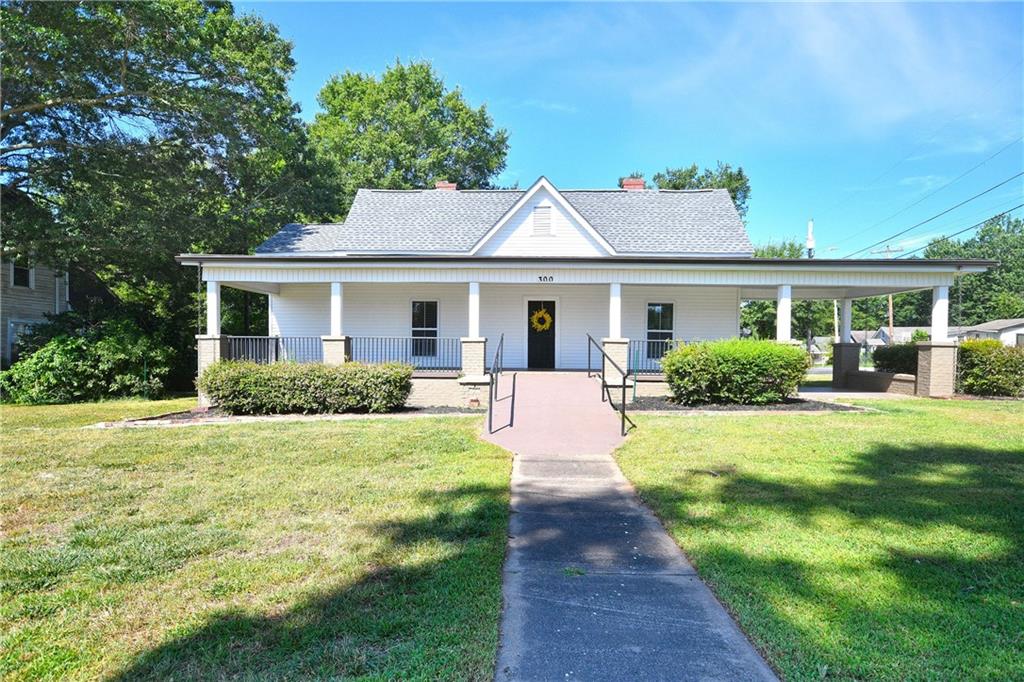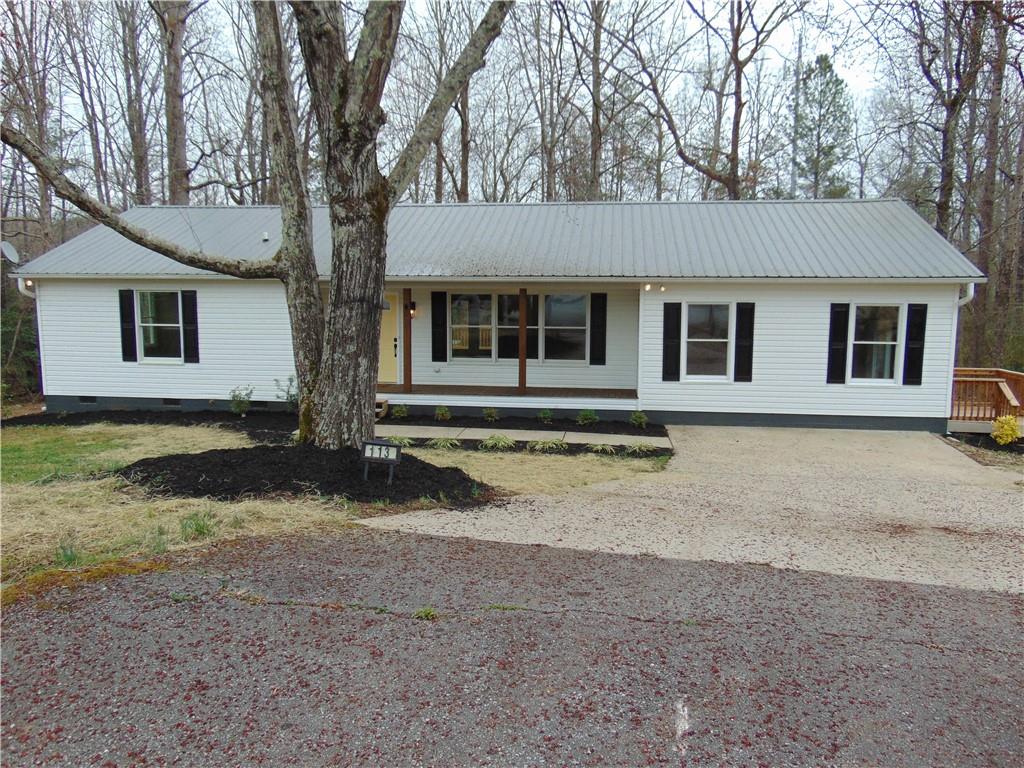Viewing Listing MLS# 20279609
Disclaimer: You are viewing area-wide MLS network search results, including properties not listed by Lorraine Harding Real Estate. Please see "courtesy of" by-line toward the bottom of each listing for the listing agent name and company.
Easley, SC 29642
- 4Beds
- 2Full Baths
- 1Half Baths
- 2,479SqFt
- 2024Year Built
- 0.00Acres
- MLS# 20279609
- Residential
- Single Family
- Active
- Approx Time on Market1 month, 26 days
- Area307-Pickens County,sc
- CountyPickens
- Subdivision Other
Overview
Brand new, energy-efficient home available by Jan 2025! Divine 2 Package. Outfit the Dakota's main-level flex space as a home office and skip your commute. In the kitchen, the island overlooks the open living space. Upstairs, the loft separates the secondary bedrooms from the primary suite. Now selling in Easley. Maxwell Commons will feature fabulous energy-efficient floorplans with open designs, fireplaces, and flex spaces to suit your lifestyle. Enjoy shopping and dining in downtown Easley or spend the day outdoors at nearby parks such as Nalley Brown Nature Park. With clear pricing and an easier buying process, Maxwell Commons offers a simple, more affordable way into the home of your dreams. Join the VIP list today. Each of our homes is built with innovative, energy-efficient features designed to help you enjoy more savings, better health, real comfort and peace of mind.
Association Fees / Info
Hoa Fees: 465
Hoa: Yes
Hoa Mandatory: 1
Bathroom Info
Halfbaths: 1
Fullbaths: 2
Bedroom Info
Bedrooms: Four
Building Info
Style: Craftsman
Basement: No/Not Applicable
Foundations: Slab
Age Range: Under Construction
Roof: Architectural Shingles
Num Stories: Two
Year Built: 2024
Exterior Features
Exterior Features: Patio
Exterior Finish: Vinyl Siding
Financial
Gas Co: Fort Hill
Transfer Fee: No
Original Price: $347,900
Garage / Parking
Storage Space: Garage
Garage Capacity: 2
Garage Type: Attached Garage
Garage Capacity Range: Two
Interior Features
Interior Features: Attic Stairs-Disappearing, Ceilings-Smooth, Countertops-Solid Surface, Fireplace, Gas Logs, Some 9' Ceilings, Walk-In Closet
Appliances: Dishwasher, Microwave - Built in, Range/Oven-Gas
Floors: Carpet, Vinyl
Lot Info
Lot: 0010
Lot Description: Level
Acres: 0.00
Acreage Range: Under .25
Marina Info
Misc
Other Rooms Info
Beds: 4
Master Suite Features: Double Sink, Full Bath, Master on Second Level, Shower Only, Walk-In Closet
Property Info
Inside Subdivision: 1
Type Listing: Exclusive Right
Room Info
Specialty Rooms: Laundry Room, Loft, Other - See Remarks
Room Count: 5
Sale / Lease Info
Sale Rent: For Sale
Sqft Info
Sqft Range: 2250-2499
Sqft: 2,479
Tax Info
Tax Year: 2024
Tax Rate: 4%
Unit Info
Utilities / Hvac
Electricity Co: Duke Energ
Heating System: Central Electric, Forced Air
Cool System: Central Electric, Central Forced
Cable Co: Charter
High Speed Internet: ,No,
Water Co: Southside Rural
Water Sewer: Public Sewer
Waterfront / Water
Lake Front: No
Water: Public Water
Courtesy of Kelly Jo Hard of Mth Sc Realty, Llc

















 Recent Posts RSS
Recent Posts RSS
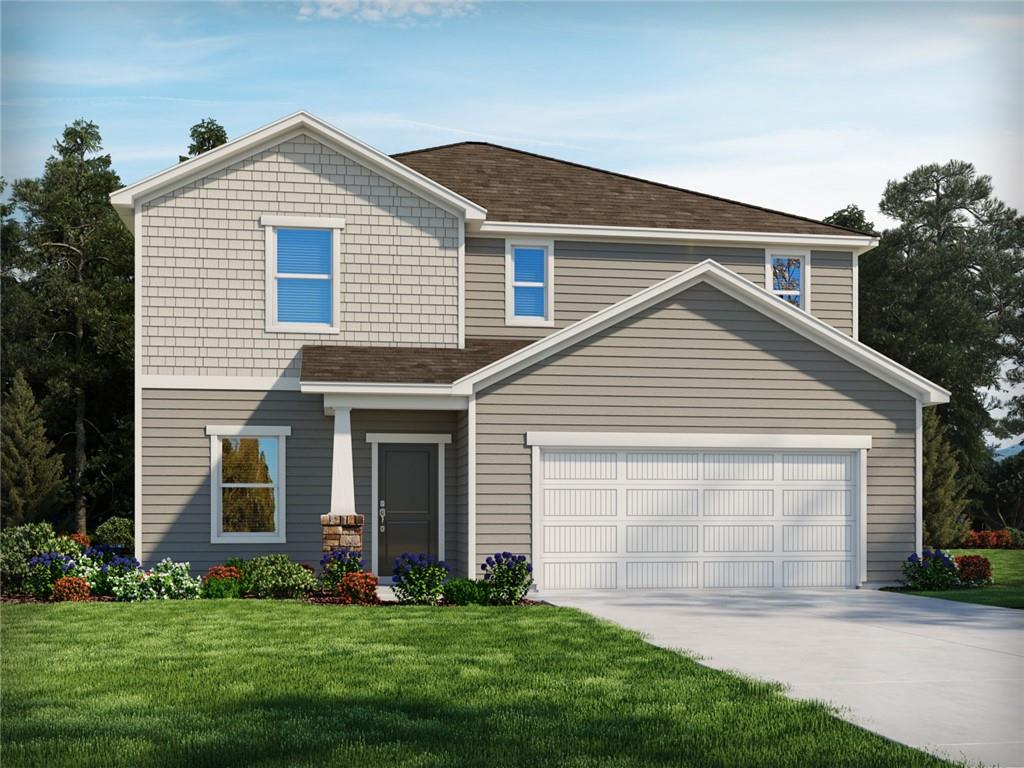
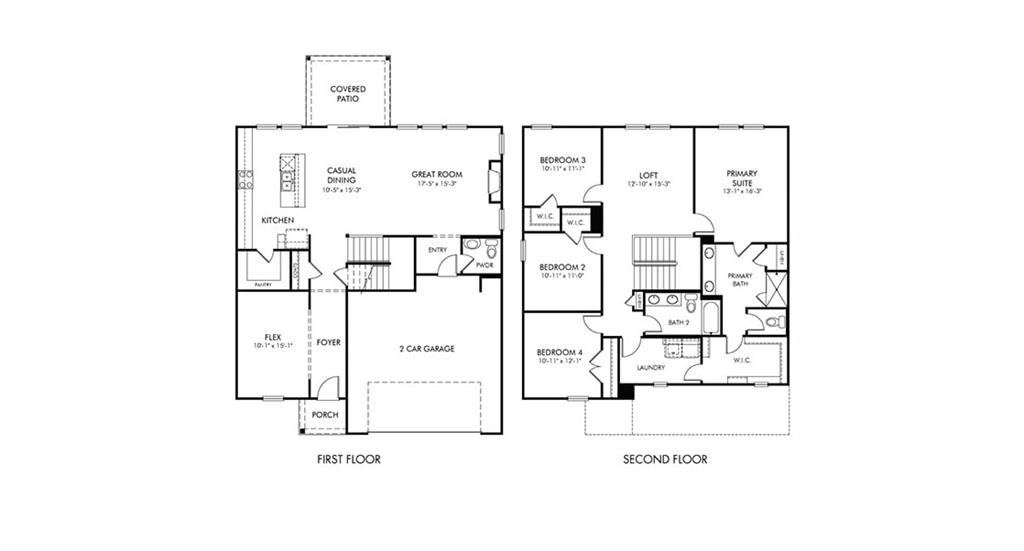
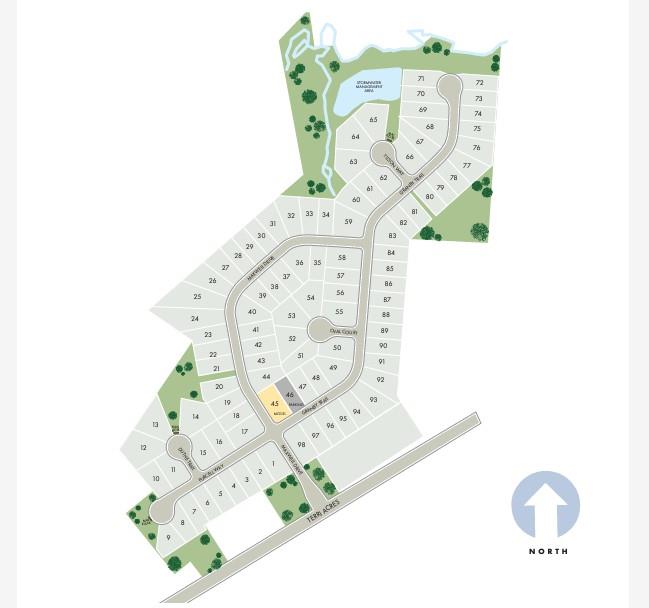
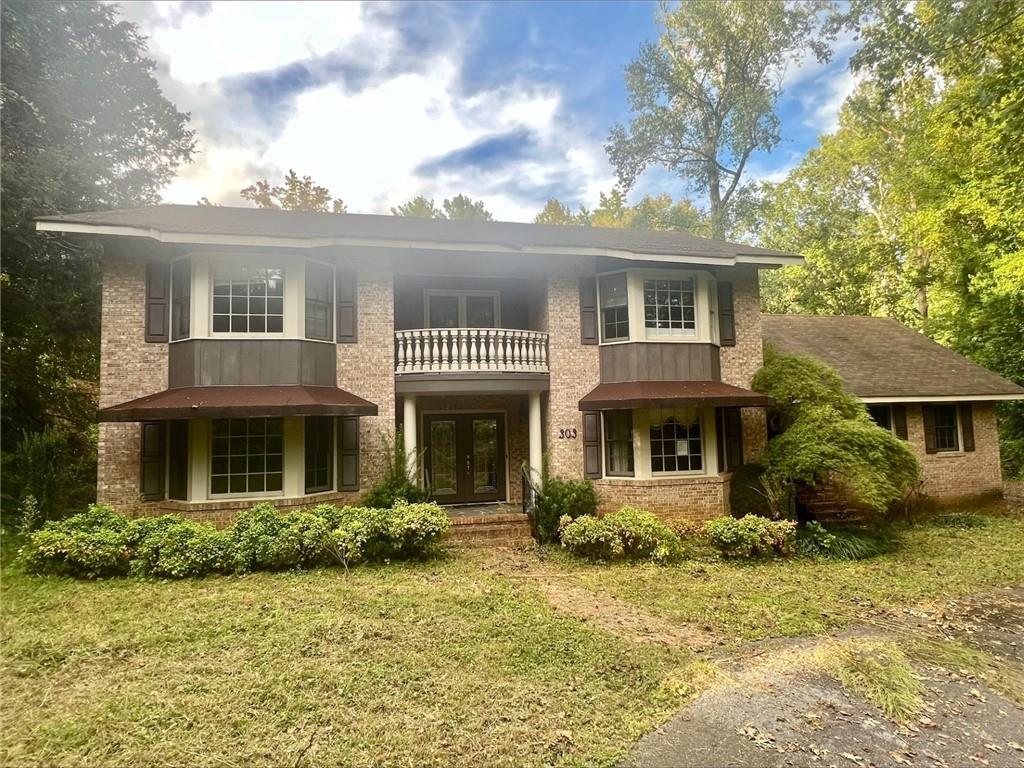
 MLS# 20281079
MLS# 20281079 