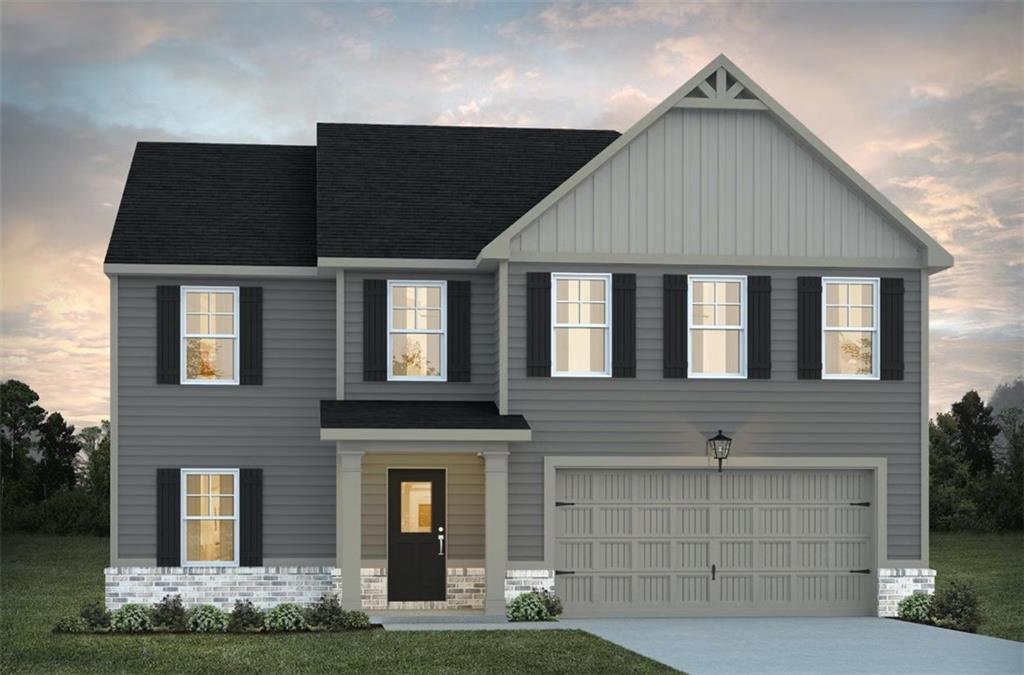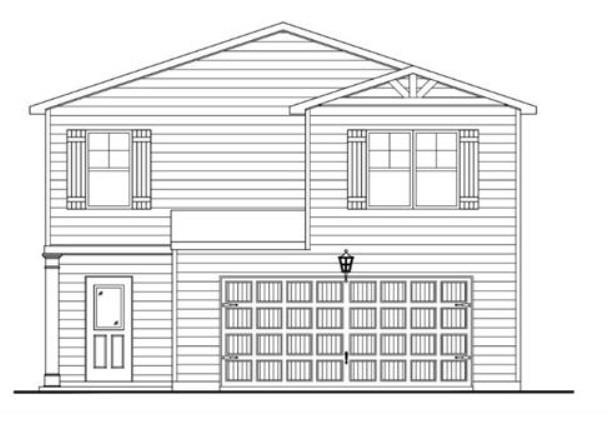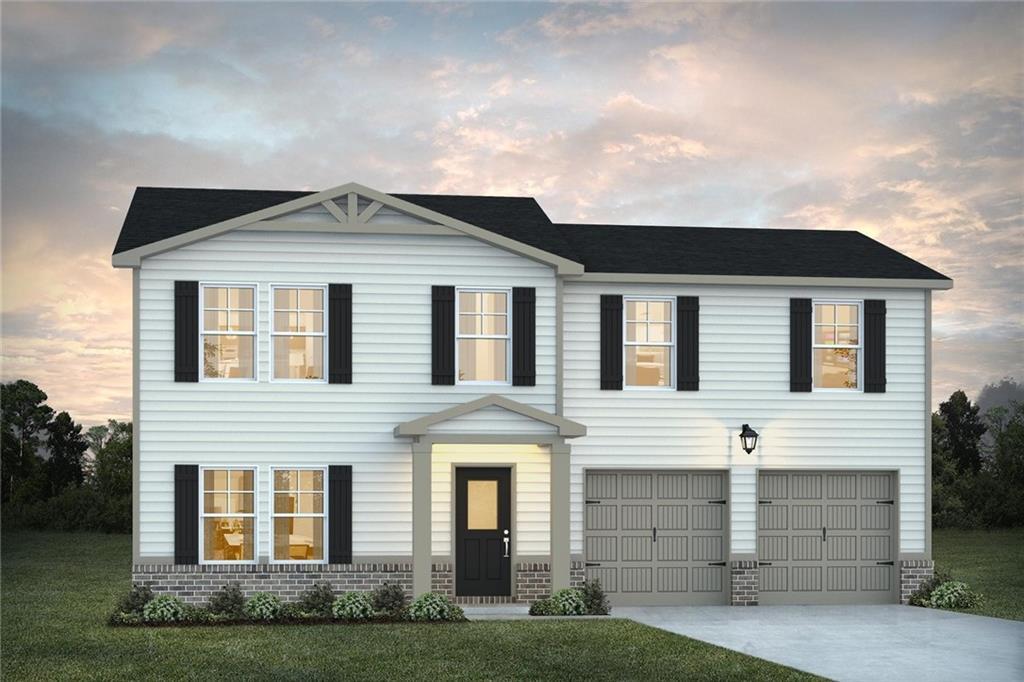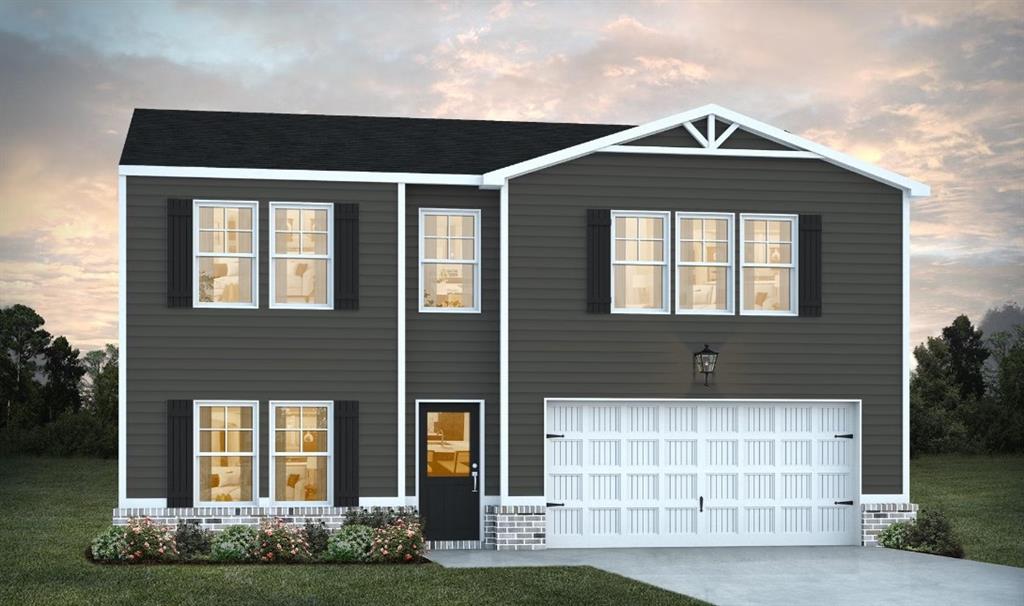Viewing Listing MLS# 20279541
Disclaimer: You are viewing area-wide MLS network search results, including properties not listed by Lorraine Harding Real Estate. Please see "courtesy of" by-line toward the bottom of each listing for the listing agent name and company.
Fountain Inn, SC 29644
- 3Beds
- 2Full Baths
- N/AHalf Baths
- 2,066SqFt
- 1986Year Built
- 0.62Acres
- MLS# 20279541
- Residential
- Single Family
- Active
- Approx Time on Market1 month, 3 days
- Area404-Greenville County,sc
- CountyGreenville
- Subdivision Quail Run
Overview
Introducing 400 Quail Run Circle, a lovely all-brick home located in one of Fountain Inn's most sought-after neighborhoods! Nestled in the serene community of Quail Run, this property is the perfect blend of charm and convenience, being mere minutes from the lively downtown area. First impressions are key, and you are greeted with manicured landscaping and inviting front porch, complete with a swing. Once inside you will find a traditional layout, starting with the cozy living room. Wander in to kitchen where a butcher block island, stainless steel appliances, and an adjacent laundry area await. Just off of the kitchen is the the formal dining area and sunroom, perfect for year-round entertainment. Down the hallway, youll find two bright guest bedrooms that share an updated full bathroom. On the other side of the hallway is the primary bedroom, with its own private bathroom. If you're seeking flexible living space, the basement level delivers with two large, finished rooms that open to the fenced backyard, perfect for a den, home office, gym, or whatever your heart desires. The large, private backyard provides a jacuzzi hot tub, two cleared level areas, wooded for privacy, and a babbling creek, ideal for both relaxation and entertaining. Storage is abundant throughout the home, with ample closets, as well as a workshop off the spacious two-car garage. This home also comes with peace of mind thanks to several recent updates: a 5-year-old roof, a 2-year-old HVAC unit and furnace, a brand new hot water heater, and a warrantied home inspection. Other new updates include: paint, some flooring, guest bathroom vanity set, kitchen butcher block, exterior one-key locks, wall oven and other repairs. Offering comfort and unlimited potential, you can transform this house in to your dream home!
Association Fees / Info
Hoa Fees: 50
Hoa Fee Includes: Lawn Maintenance, Other - See Remarks
Hoa: Yes
Community Amenities: Pets Allowed
Bathroom Info
Full Baths Main Level: 2
Fullbaths: 2
Bedroom Info
Num Bedrooms On Main Level: 3
Bedrooms: Three
Building Info
Style: Traditional
Basement: Ceilings - Suspended, Cooled, Garage, Heated, Inside Entrance, Partially Finished, Walkout, Workshop
Foundations: Basement
Age Range: 31-50 Years
Roof: Architectural Shingles
Num Stories: Two
Year Built: 1986
Exterior Features
Exterior Features: Driveway - Asphalt, Hot Tub/Spa, Insulated Windows, Porch-Front, Vinyl Windows
Exterior Finish: Brick
Financial
Gas Co: FI Natural
Transfer Fee: No
Transfer Fee Amount: 0.000
Original Price: $335,000
Price Per Acre: $52,822
Garage / Parking
Storage Space: Basement, Garage
Garage Capacity: 2
Garage Type: Attached Garage
Garage Capacity Range: Two
Interior Features
Interior Features: Attic Stairs-Disappearing, Blinds, Cable TV Available, Ceiling Fan, Ceilings-Smooth, Connection - Dishwasher, Connection - Ice Maker, Connection - Washer, Countertops-Laminate, Countertops-Other, Dryer Connection-Electric, Electric Garage Door, Glass Door, Smoke Detector
Appliances: Cooktop - Smooth, Dishwasher, Dryer, Freezer, Microwave - Built in, Range/Oven-Electric, Refrigerator, Wall Oven, Water Heater - Gas
Floors: Carpet, Hardwood, Luxury Vinyl Plank, Vinyl
Lot Info
Lot: 14
Lot Description: Creek, Gentle Slope, Parking - Other, Trees - Mixed, Underground Utilities
Acres: 0.62
Acreage Range: .50 to .99
Marina Info
Misc
Usda: Yes
Other Rooms Info
Beds: 3
Master Suite Features: Full Bath, Master on Main Level, Tub/Shower Combination
Property Info
Inside City Limits: Yes
Inside Subdivision: 1
Type Listing: Exclusive Right
Room Info
Specialty Rooms: Bonus Room, Sun Room
Room Count: 12
Sale / Lease Info
Sale Rent: For Sale
Sqft Info
Basement Unfinished Sq Ft: 973
Basement Finished Sq Ft: 560
Sqft Range: 2000-2249
Sqft: 2,066
Tax Info
Tax Year: 2023
County Taxes: 1286
Tax Rate: 4%
Unit Info
Utilities / Hvac
Utilities On Site: Cable, Electric, Natural Gas, Public Sewer, Public Water, Septic, Telephone, Underground Utilities
Electricity Co: Laurens El
Heating System: Natural Gas
Electricity: Electric company/co-op
Cool System: Central Electric, Central Forced
Cable Co: Spectrum
High Speed Internet: Yes
Water Co: Greenville Water
Water Sewer: Public Sewer
Waterfront / Water
Lake Front: No
Water: Public Water
Courtesy of Nicole Hallman of Blackstream International Re (22140)

















 Recent Posts RSS
Recent Posts RSS
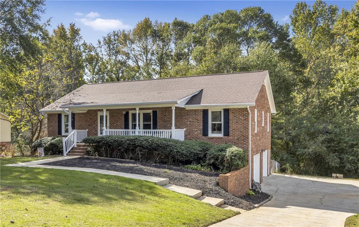
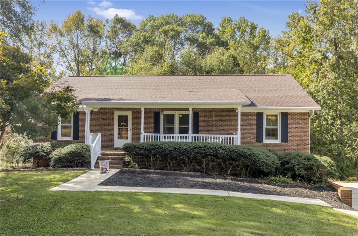
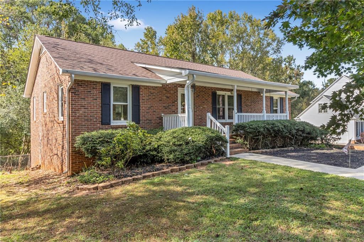
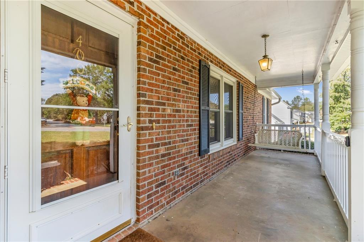
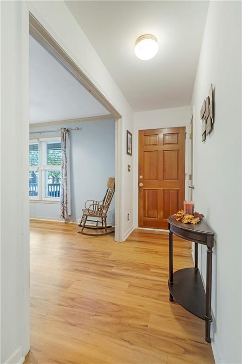
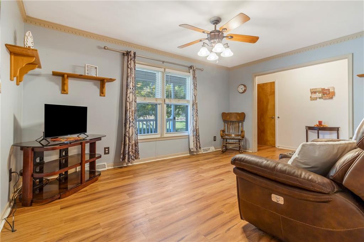
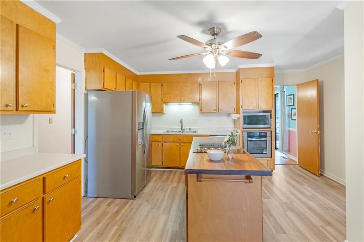
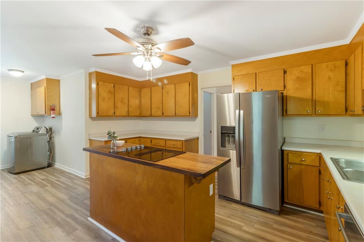
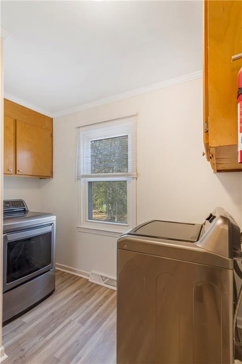
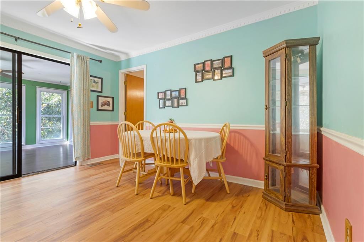
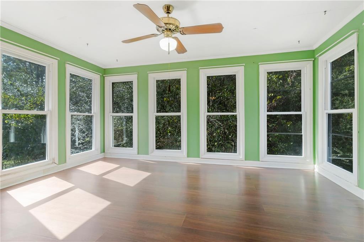
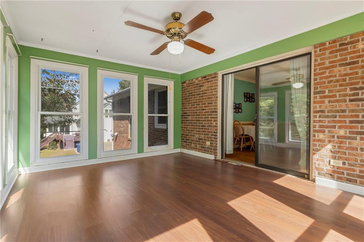
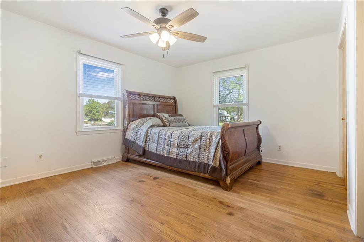
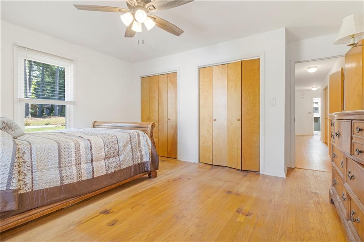
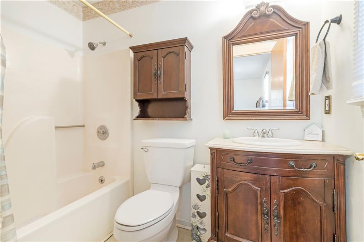
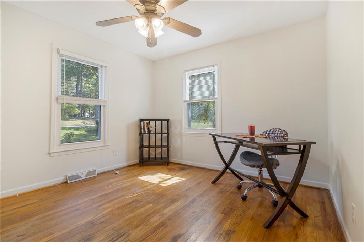
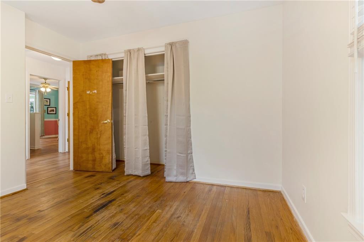
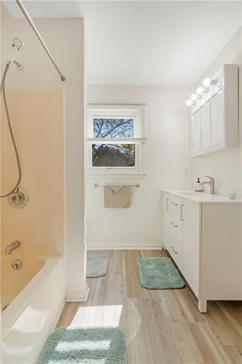
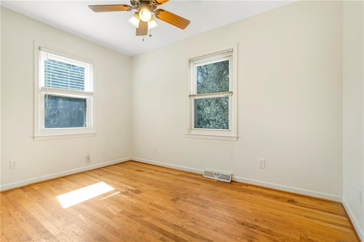
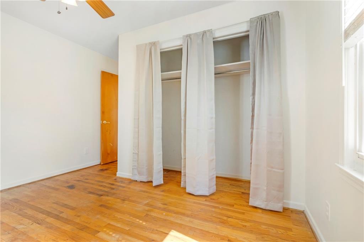
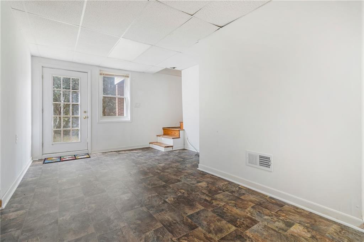
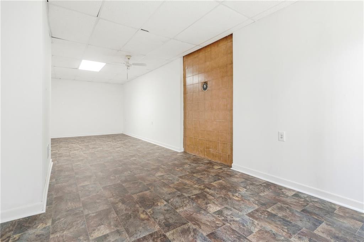
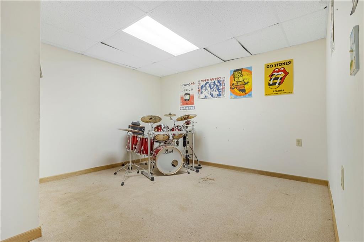
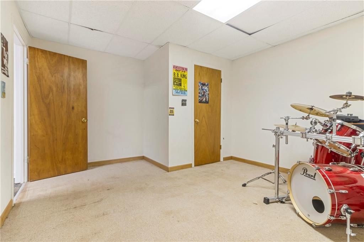
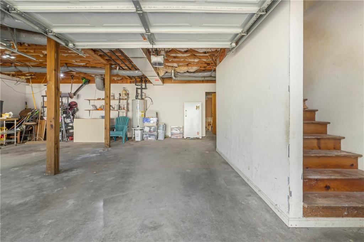
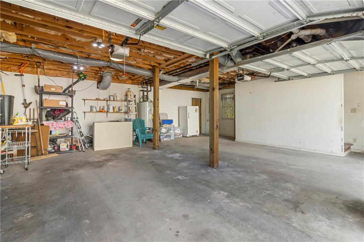
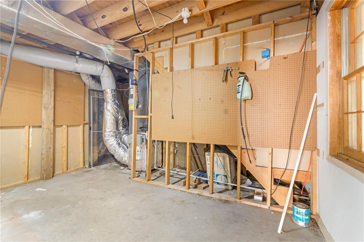
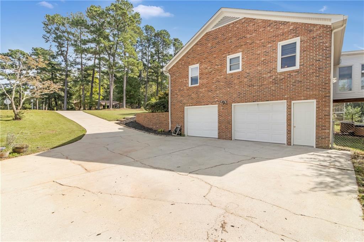
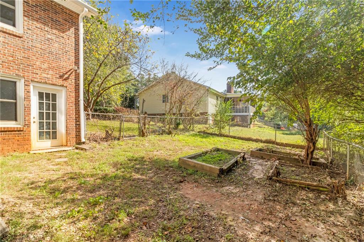
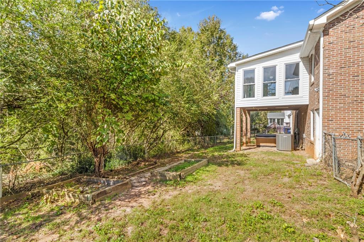
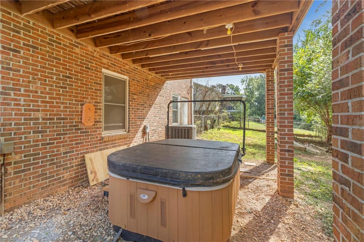
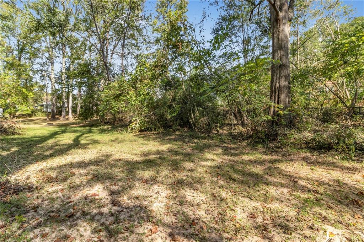
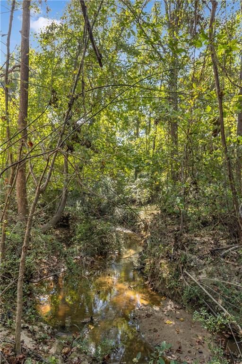
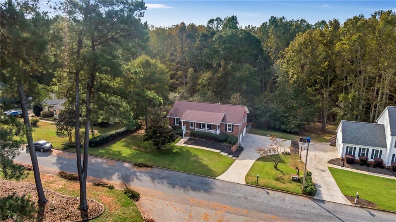
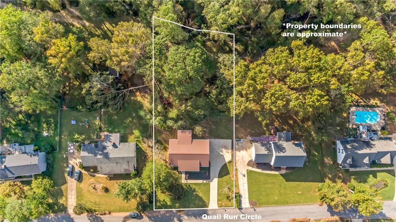
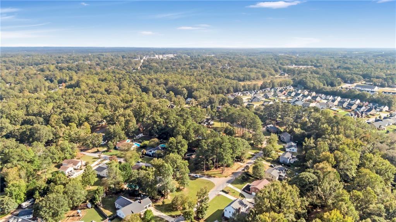
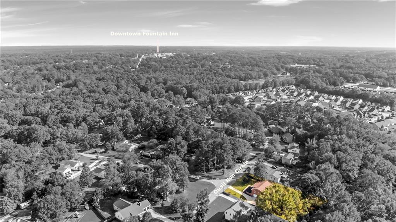
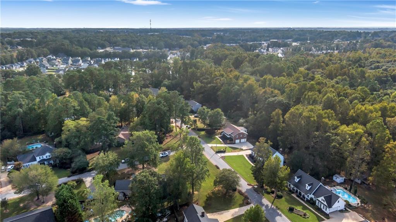
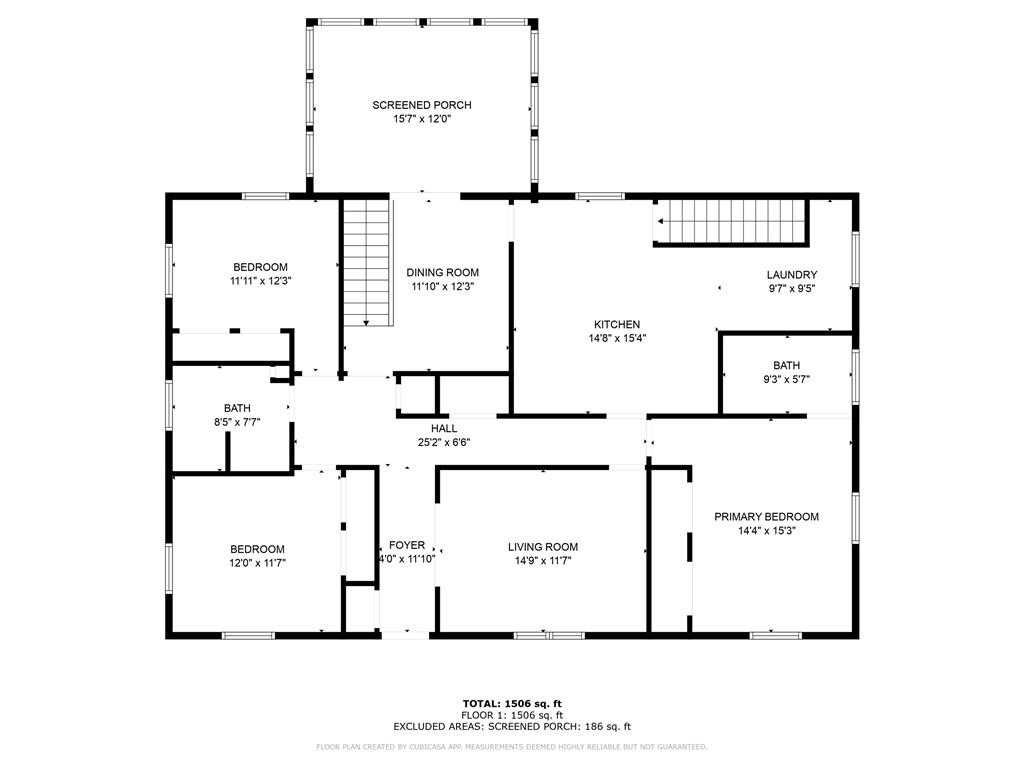
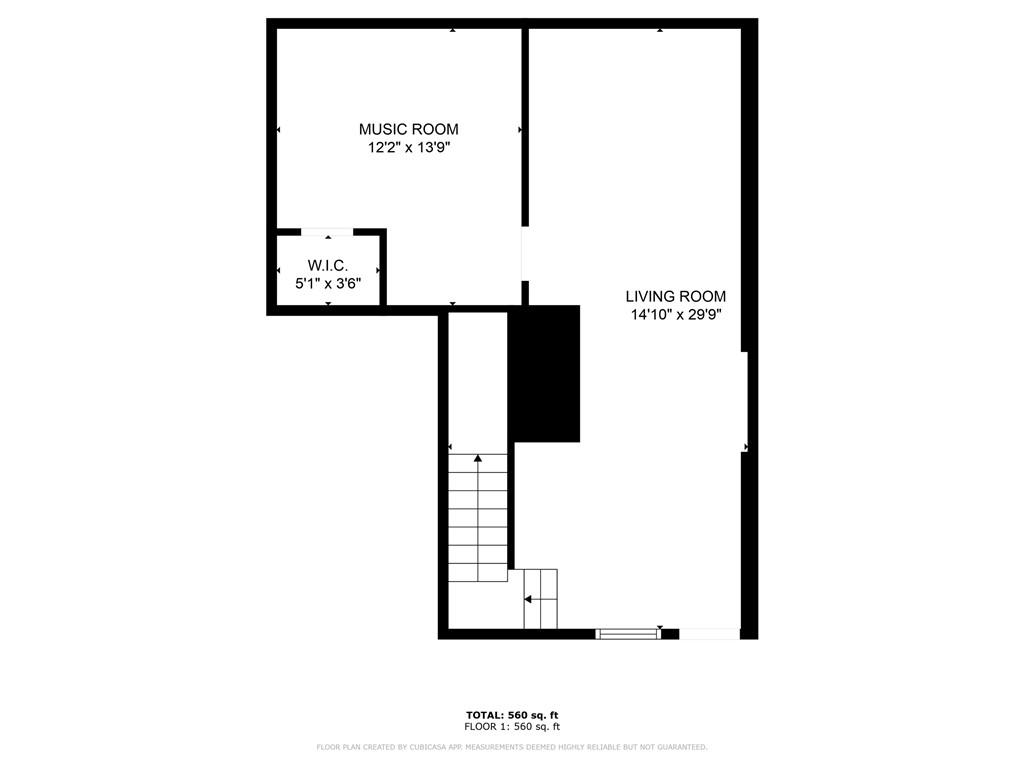
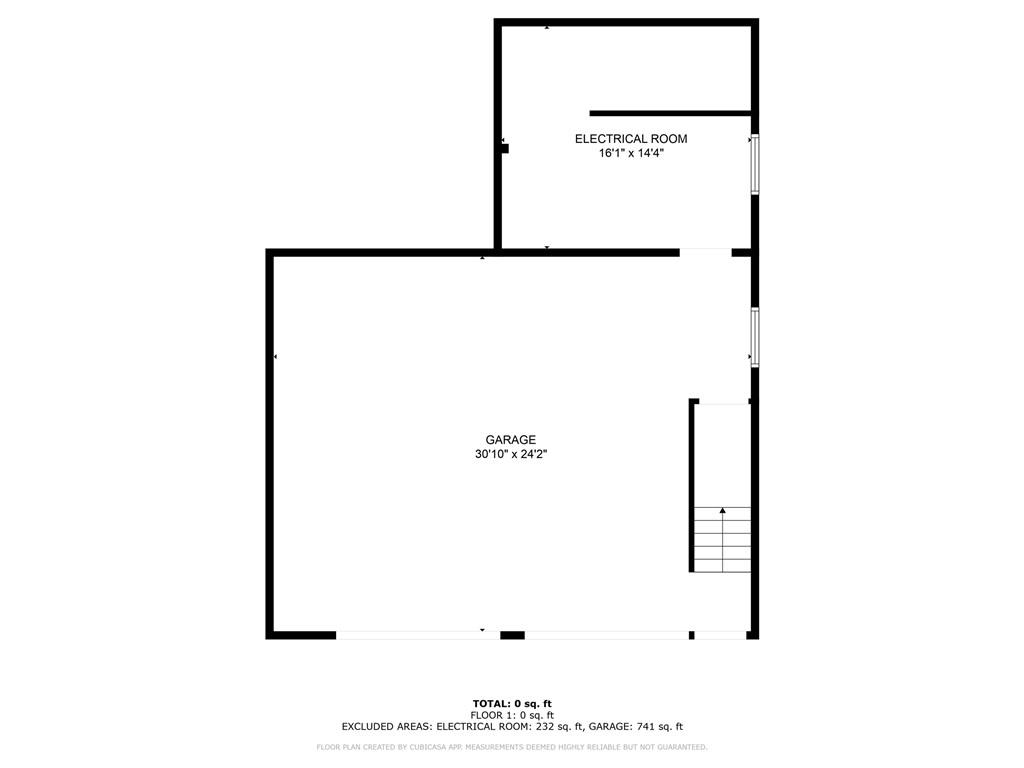
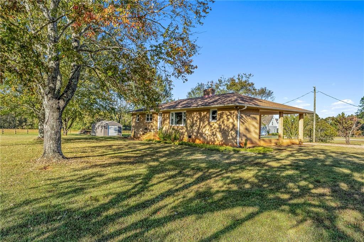
 MLS# 20280933
MLS# 20280933 