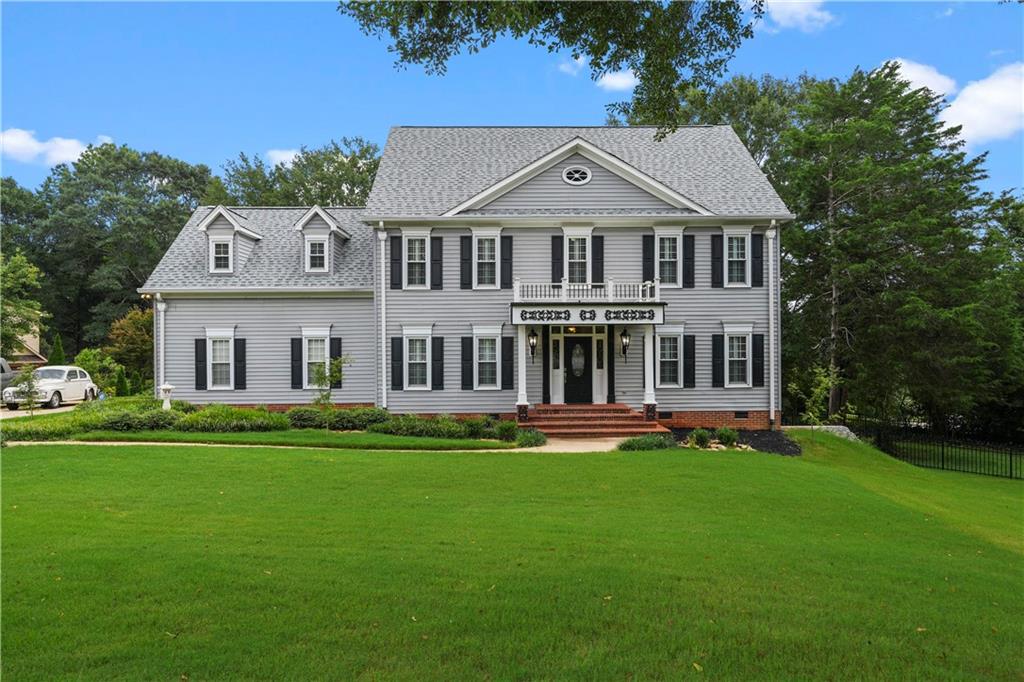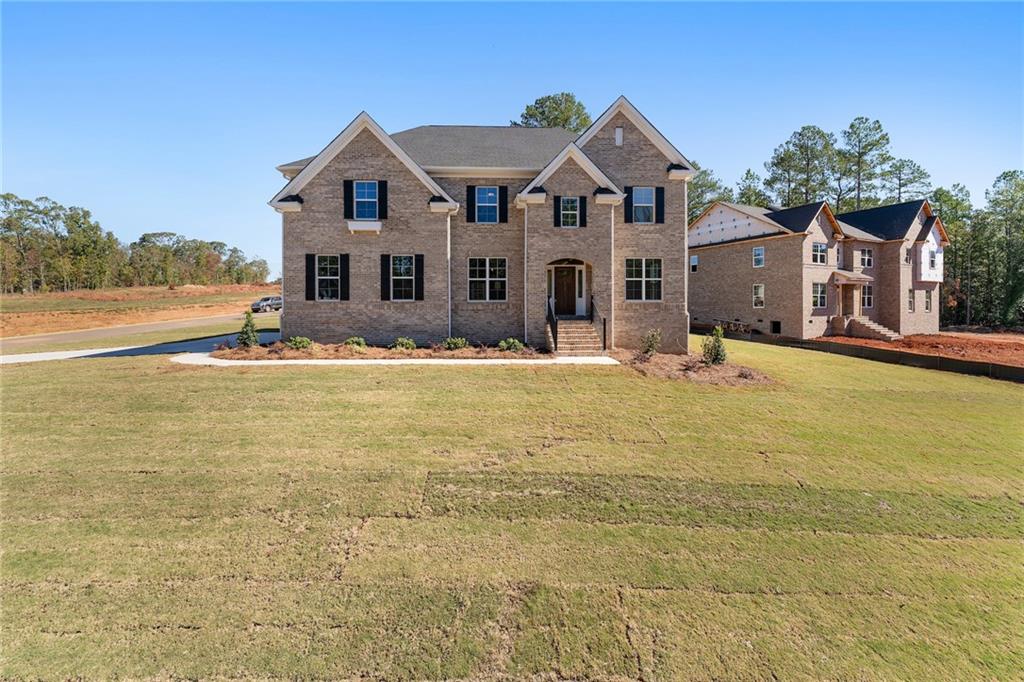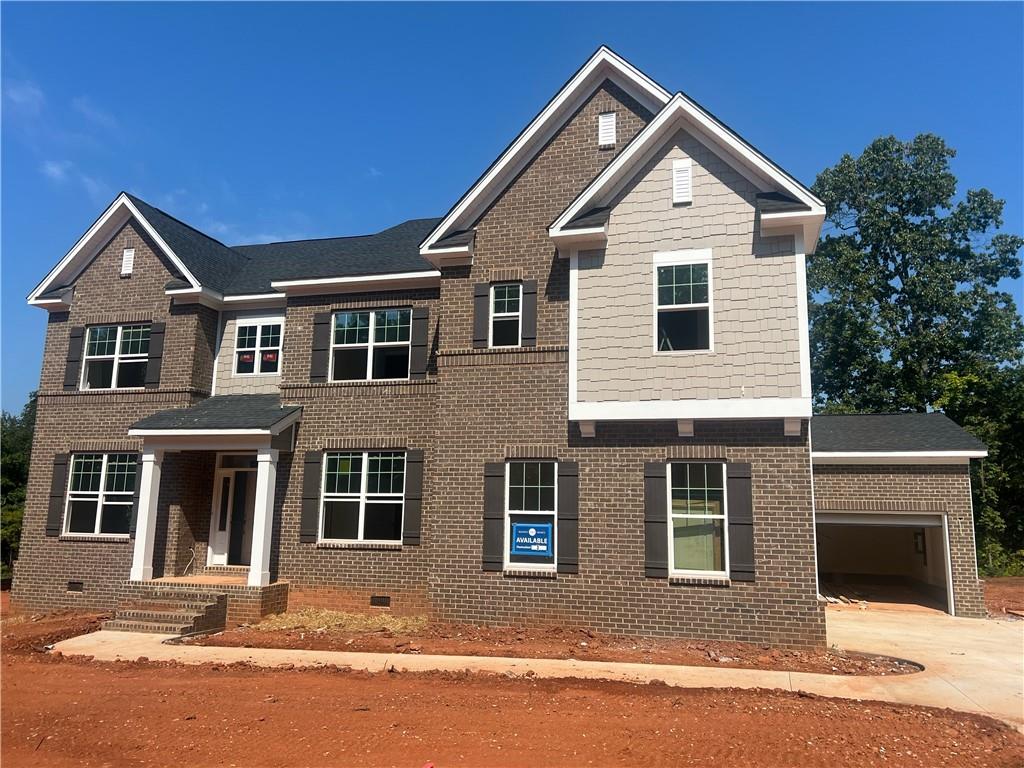Viewing Listing MLS# 20279465
Disclaimer: You are viewing area-wide MLS network search results, including properties not listed by Lorraine Harding Real Estate. Please see "courtesy of" by-line toward the bottom of each listing for the listing agent name and company.
Easley, SC 29642
- 5Beds
- 3Full Baths
- 1Half Baths
- 3,750SqFt
- N/AYear Built
- 0.97Acres
- MLS# 20279465
- Residential
- Single Family
- Active
- Approx Time on Market6 days
- Area104-Anderson County,sc
- CountyAnderson
- Subdivision N/A
Overview
Beautiful fully renovated contemporary home on almost a whole acre! This one is a show stopper. From the crawl space to the roof, this home has been stripped and remodeled and transported from its original stye to modern day excellence. Clean lines, open space and moody colors, along with high-end materials and sleek design make this one you won't want to miss. From the time you pull into the driveway you will be impressed with, not just the look, but the ample parking available: 2 Car attached, 2 car detached and loads of driveway space. Upon entering, you have 2 bedrooms and a jack-n-jill bath to your left. To your right, you have the expansive open concept first floor. Midcentury modern combined with twenty-first century design create not only an attractive setting, but a crisp and airy feeling, as well. The large primary suite is located on the main floor and boasts a large walk-in closet, double vanity, tiled shower and a gorgeous custom feature wall. The kitchen is equipped with stainless steel appliances, a massive walk-in pantry, shaker cabinetry, a large island and plenty of space for a sizeable dining room table. Powder and laundry rooms, as well as a custom family ""drop zone"" round out the area. The main floor also features a cozy sunken den with a wood burning fireplace that looks out beyond the sliding glass door onto the covered patio and even further to the graded elevated back yard with new retaining wall feature. Upstairs is a very versatile area containing 2 bedrooms, a full bath and a large living area with a wet bar and built-in mini/wine fridge. A great area for guests, children or home office, etc... Zoned for Powdersville schools and only minutes from I-85, SC-153 and downtown Easley, this home is fairly centrally located between downtown Anderson and Greenville with no HOA. No expense was spared with this 10 month renovation: Quartz countertops throughout, 7 1/4 hardwood flooring, custom built deck, cable railing systems and much more... with plenty of room to entertain. All of this and still the potential to put your own custom touches on it. Schedule your private showing today. You will be happy you did.
Association Fees / Info
Hoa: No
Bathroom Info
Halfbaths: 1
Full Baths Main Level: 2
Fullbaths: 3
Bedroom Info
Num Bedrooms On Main Level: 3
Bedrooms: Five
Building Info
Style: Contemporary
Basement: No/Not Applicable
Foundations: Crawl Space
Age Range: Over 50 Years
Roof: Architectural Shingles
Num Stories: Two
Exterior Features
Exterior Features: Driveway - Asphalt, Glass Door, Insulated Windows, Patio, Porch-Front, Some Storm Windows, Tilt-Out Windows, Vinyl Windows
Exterior Finish: Cement Planks
Financial
Gas Co: N/A
Transfer Fee: No
Original Price: $774,900
Price Per Acre: $79,886
Garage / Parking
Garage Capacity: 4
Garage Type: Combination
Garage Capacity Range: Four or More
Interior Features
Floors: Carpet, Ceramic Tile, Hardwood
Lot Info
Lot: 31
Lot Description: Gentle Slope, Level, Trees - Mixed, Underground Utilities
Acres: 0.97
Acreage Range: .50 to .99
Marina Info
Misc
Usda: Yes
Other Rooms Info
Beds: 5
Property Info
Type Listing: Exclusive Right
Room Info
Specialty Rooms: Bonus Room, Laundry Room, Recreation Room, Workshop
Room Count: 10
Sale / Lease Info
Sale Rent: For Sale
Sqft Info
Sqft Range: 3750-3999
Sqft: 3,750
Tax Info
Tax Year: 2023
County Taxes: 4945.00
Tax Rate: 6%
Unit Info
Utilities / Hvac
Electricity Co: Duke
Heating System: Central Electric, Forced Air, Heat Pump
Cool System: Central Electric, Central Forced
High Speed Internet: Yes
Water Co: Powdersville Water
Water Sewer: Public Sewer
Waterfront / Water
Lake Front: No
Water: Public Water
Courtesy of Chris Pryor of Servus Realty Group
















 Recent Posts RSS
Recent Posts RSS
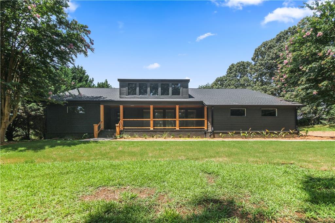
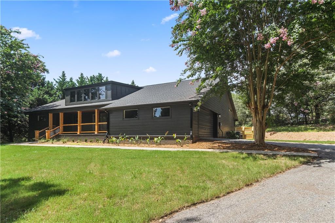
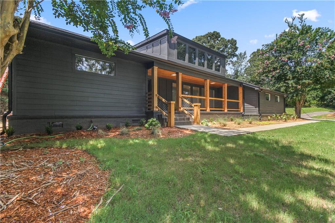
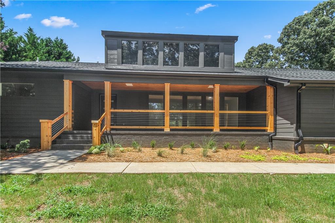
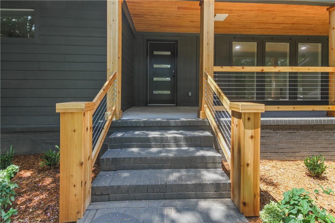
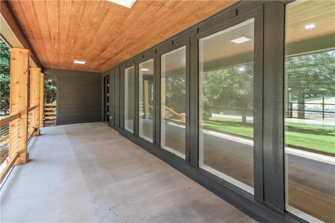
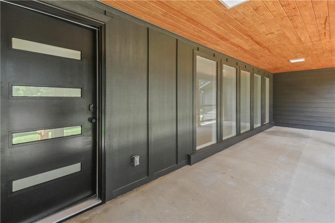
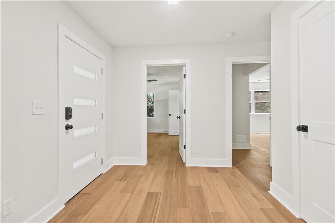
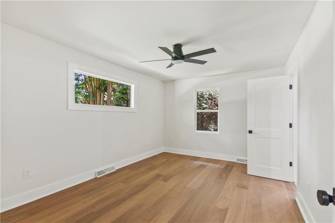
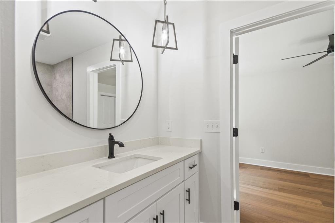
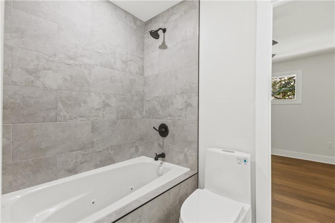
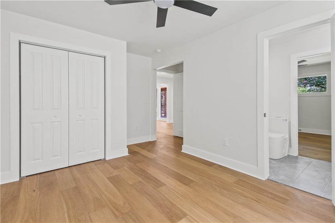
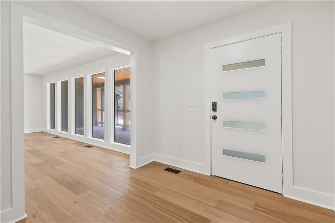
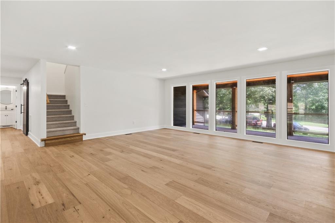
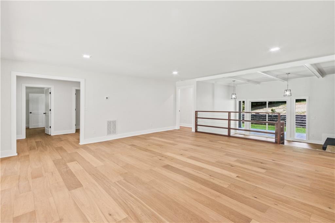
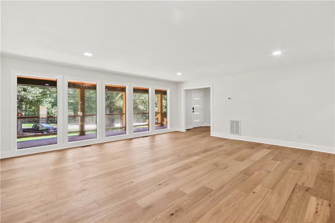
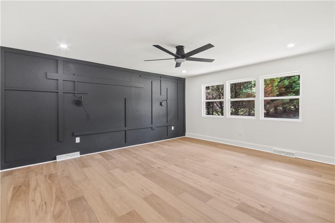
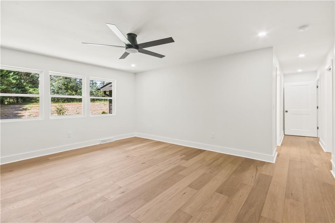
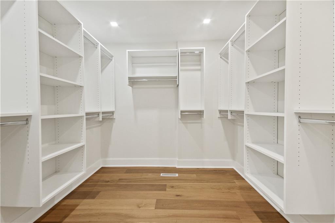
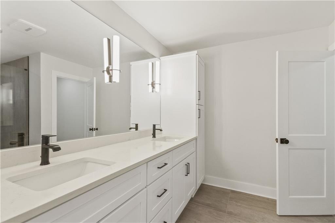
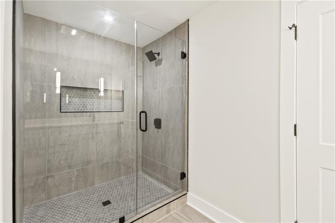
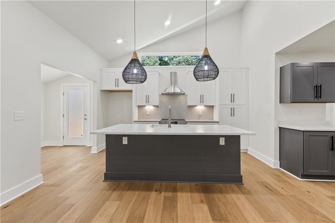
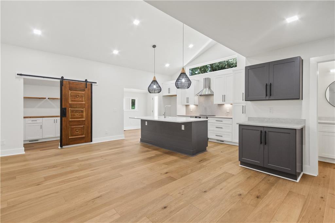
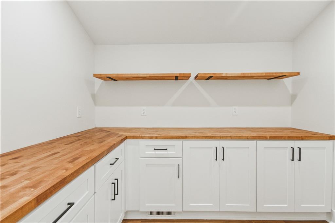
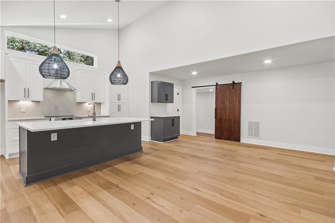
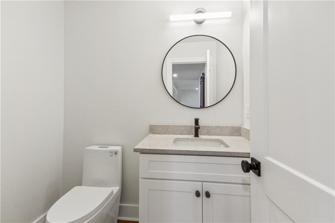
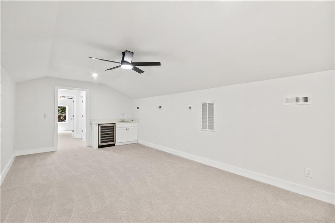
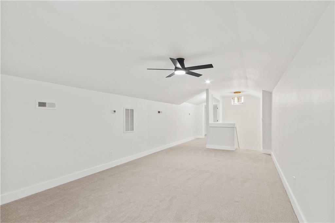
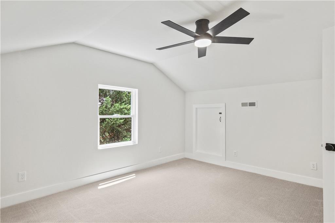
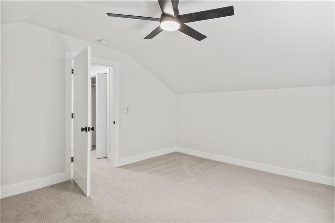
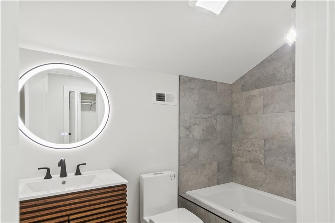
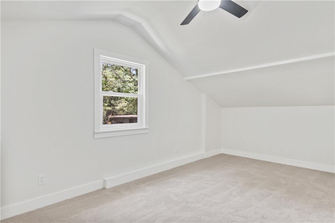
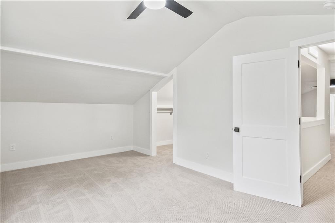
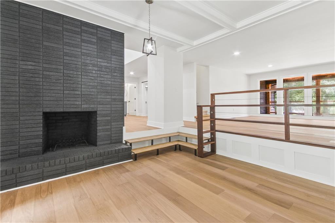
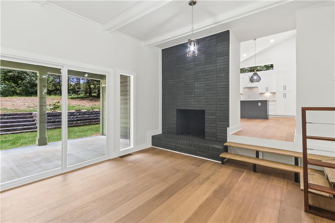
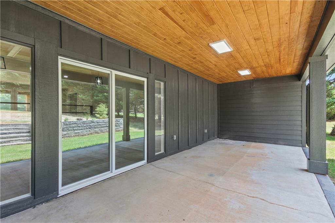
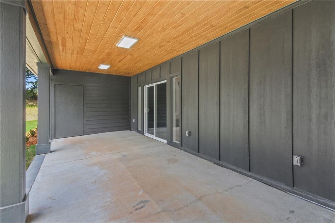
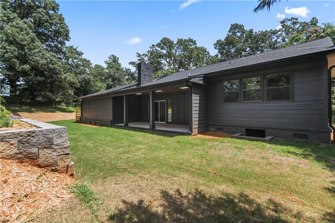
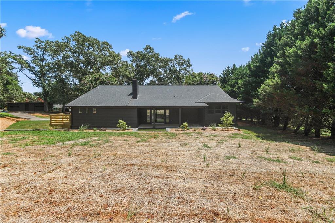
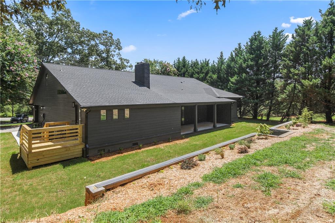
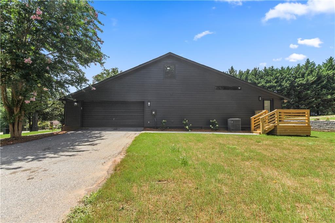
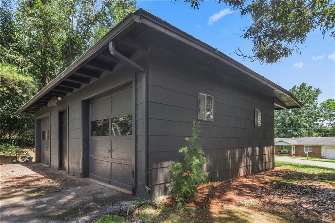
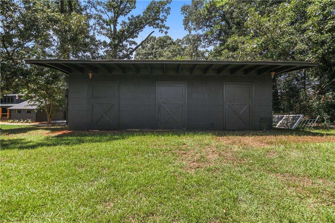
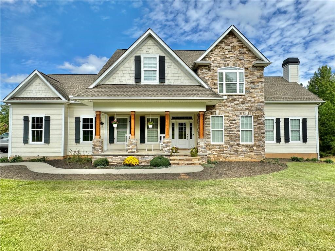
 MLS# 20279099
MLS# 20279099 