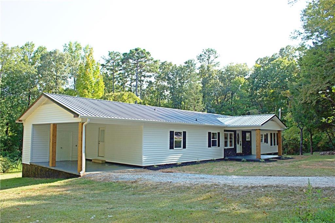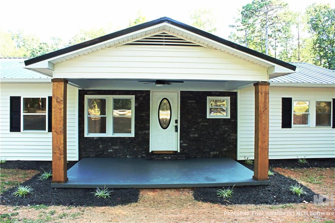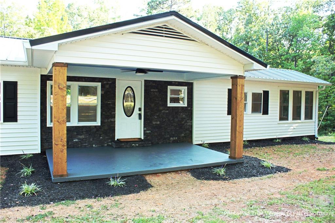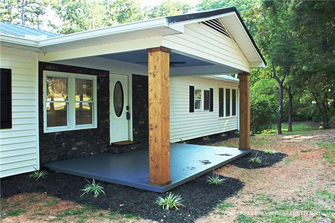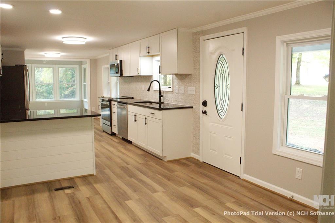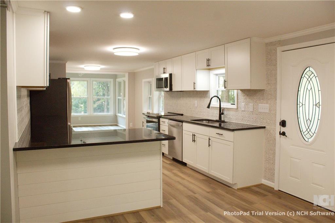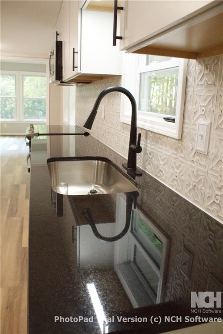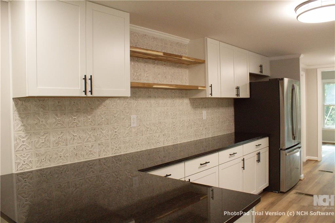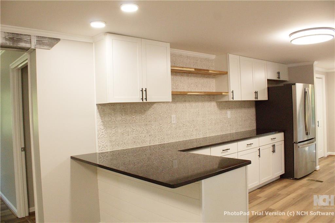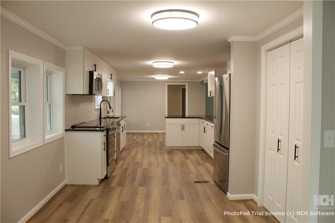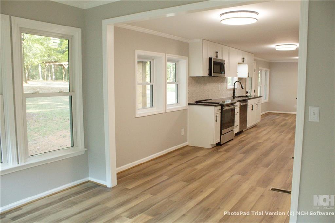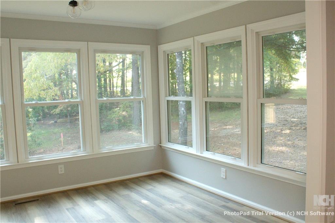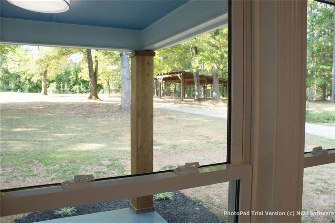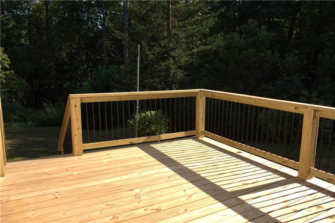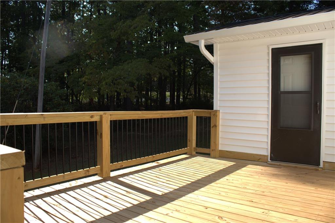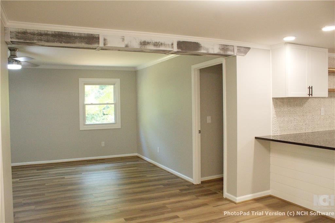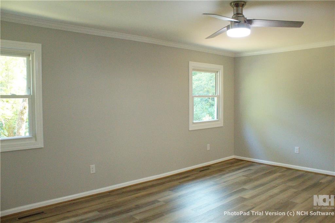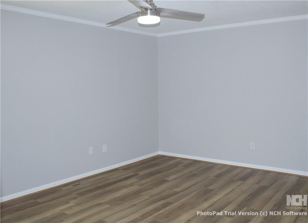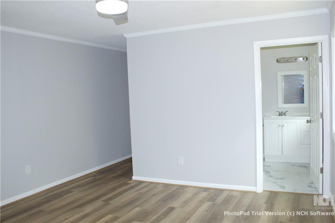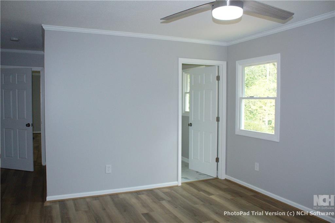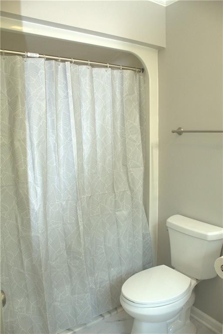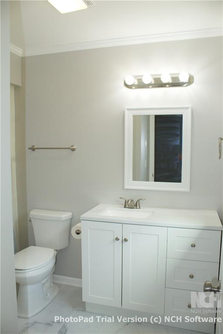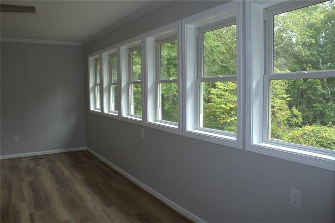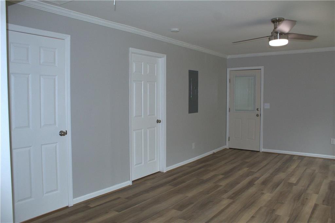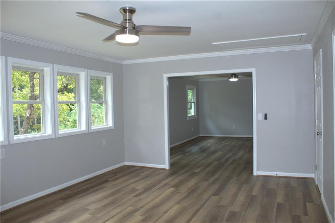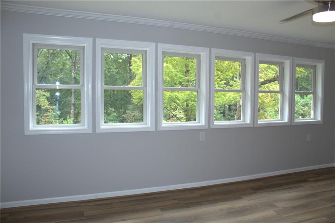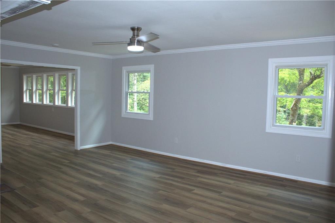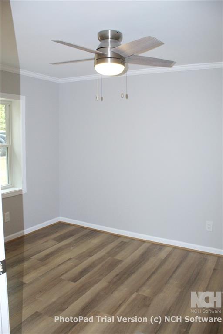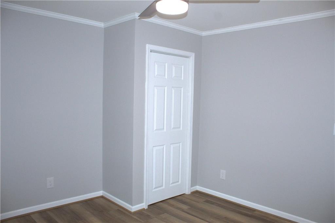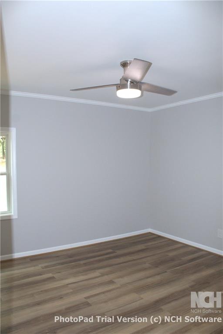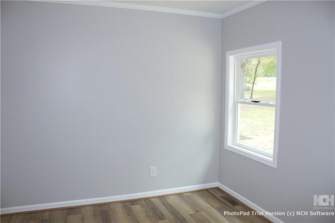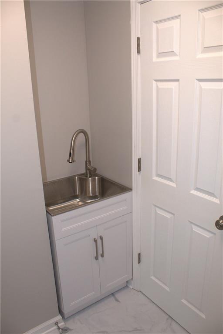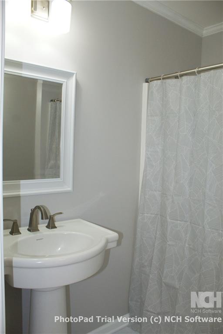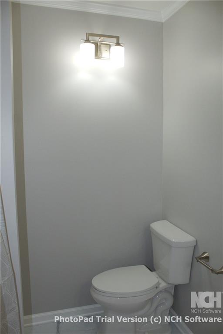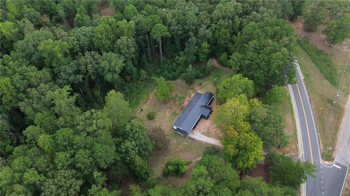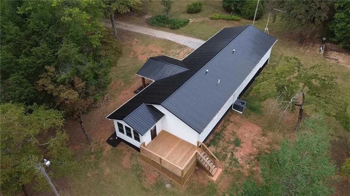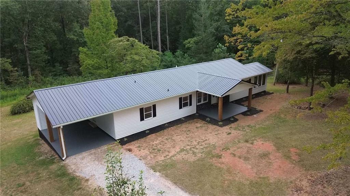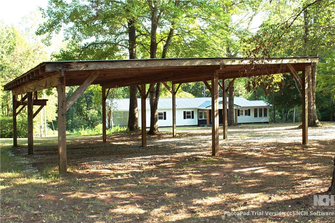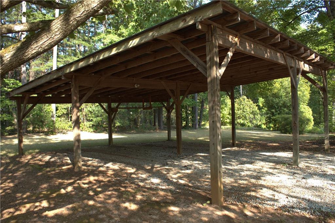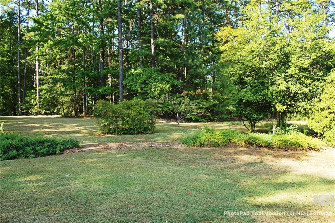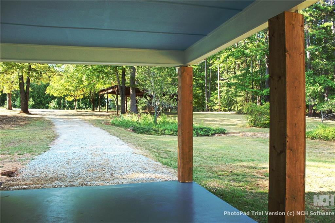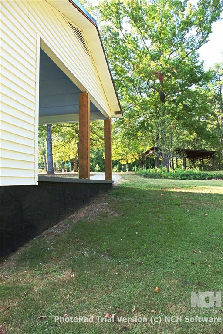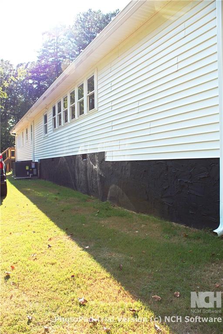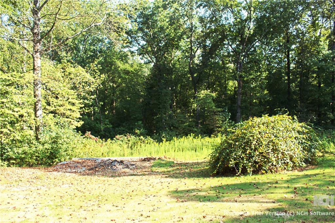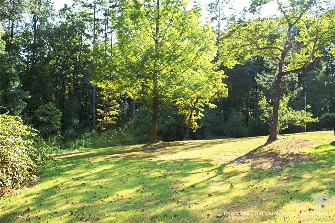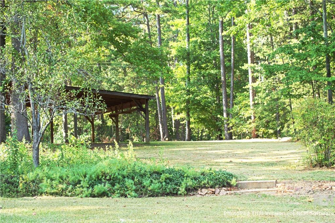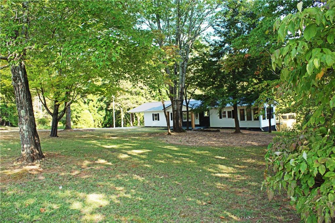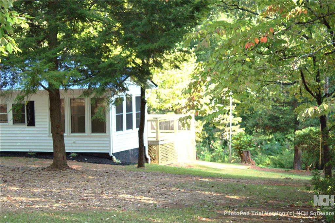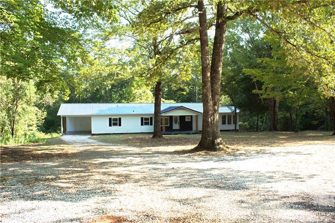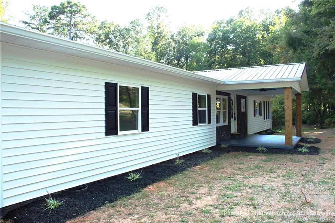Viewing Listing MLS# 20279253
Disclaimer: You are viewing area-wide MLS network search results, including properties not listed by Lorraine Harding Real Estate. Please see "courtesy of" by-line toward the bottom of each listing for the listing agent name and company.
West Union, SC 29696
- 3Beds
- 2Full Baths
- N/AHalf Baths
- 1,908SqFt
- 1972Year Built
- 1.60Acres
- MLS# 20279253
- Residential
- Single Family
- Active
- Approx Time on Market1 month, 17 days
- Area205-Oconee County,sc
- CountyOconee
- Subdivision Hidden Springs
Overview
Escape to your own private oasis in this stunning home located in the serene country setting of West Union, SC. Nestled on 1.6 acres of land, this meticulously renovated 3 bed, 2 bath home boasts all new updates from ceiling to floor.Step inside and be greeted by the luxurious granite countertops, attractive lighting fixtures, and elegant crown molding that adorn every room. The new vinyl plank flooring adds a touch of warmth and sophistication to the space, creating a welcoming atmosphere for you and your guests.The fully updated kitchen features top-of-the-line appliances and plenty of storage space for all your culinary needs. Enjoy peaceful mornings sipping coffee in the breakfast nook or entertain friends and family in the spacious sunroom and living area.Escape to the primary suite complete with a newly remodeled en-suite bathroom. Two additional bedrooms provide ample space for guests or can be used as a home office or workout room.Outside, enjoy the tranquility of nature as you relax on the deck overlooking your private backyard complete with fruit trees, peach, pear and apple, along with blueberries and muscadine. This is truly a rare opportunity to own a piece of paradise in the foothills of the Blue Ridge mountains just off scenic hwy 11, just minutes from lakes, mountains and outdoor activities.
Association Fees / Info
Hoa: No
Bathroom Info
Full Baths Main Level: 2
Fullbaths: 2
Bedroom Info
Num Bedrooms On Main Level: 3
Bedrooms: Three
Building Info
Style: Ranch
Basement: No/Not Applicable
Foundations: Crawl Space
Age Range: 31-50 Years
Roof: Metal
Num Stories: One
Year Built: 1972
Exterior Features
Exterior Features: Deck, Driveway - Other, Porch-Front, Tilt-Out Windows, Vinyl Windows
Exterior Finish: Stone Veneer, Vinyl Siding
Financial
Transfer Fee: No
Original Price: $329,900
Price Per Acre: $20,618
Garage / Parking
Storage Space: Boat Storage
Garage Capacity: 1
Garage Type: Attached Carport
Garage Capacity Range: One
Interior Features
Interior Features: Attic Stairs-Disappearing, Ceiling Fan, Ceilings-Blown, Ceilings-Smooth, Connection - Washer, Countertops-Granite, Dryer Connection-Electric, Laundry Room Sink, Smoke Detector, Washer Connection
Appliances: Dishwasher, Microwave - Built in, Range/Oven-Electric, Refrigerator, Water Heater - Electric
Floors: Luxury Vinyl Plank
Lot Info
Lot: 14
Lot Description: Gentle Slope, Level, Trees - Mixed, Underground Utilities, Wooded
Acres: 1.60
Acreage Range: 1-3.99
Marina Info
Misc
Other Rooms Info
Beds: 3
Master Suite Features: Full Bath, Master on Main Level, Tub/Shower Combination
Property Info
Inside Subdivision: 1
Type Listing: Exclusive Right
Room Info
Specialty Rooms: Laundry Room, Sun Room
Room Count: 11
Sale / Lease Info
Sale Rent: For Sale
Sqft Info
Sqft Range: 1750-1999
Sqft: 1,908
Tax Info
Tax Year: 2023
County Taxes: 569.49
Tax Rate: 6%
Unit Info
Utilities / Hvac
Utilities On Site: Electric, Public Water, Septic
Electricity Co: Blue Ridge
Heating System: Heat Pump
Electricity: Electric company/co-op
Cool System: Heat Pump
High Speed Internet: ,No,
Water Co: Walhalla City
Water Sewer: Septic Tank
Waterfront / Water
Lake Front: No
Lake Features: Not Applicable
Water: Public Water
Courtesy of Jacquelyn Gamble of Community First Real Estate

















 Recent Posts RSS
Recent Posts RSS
