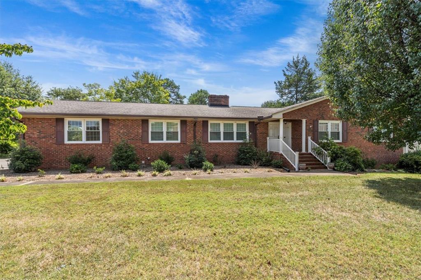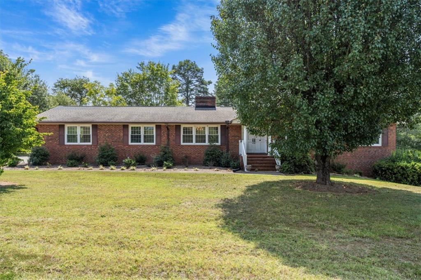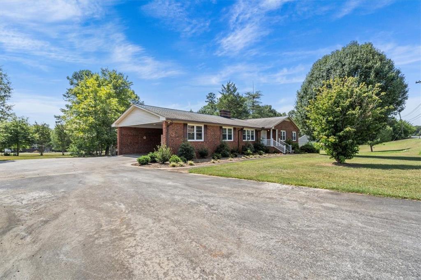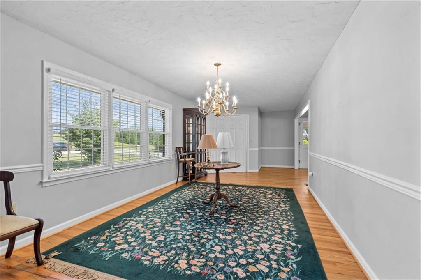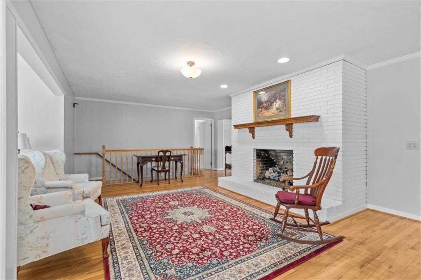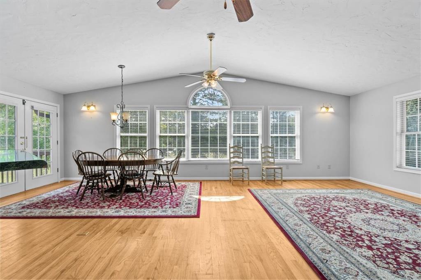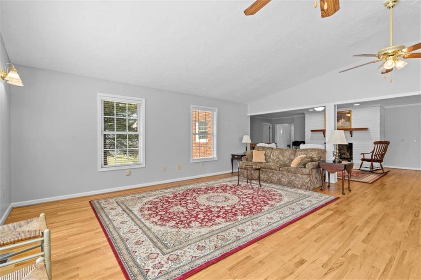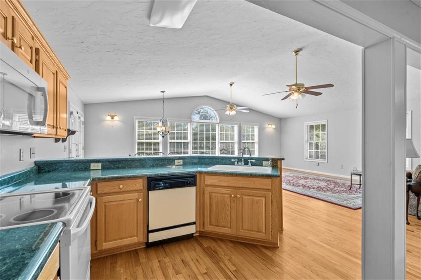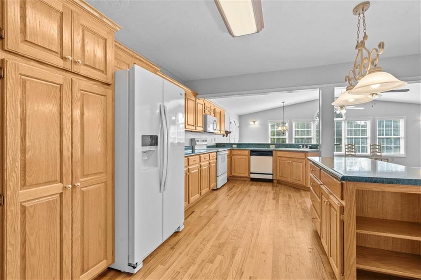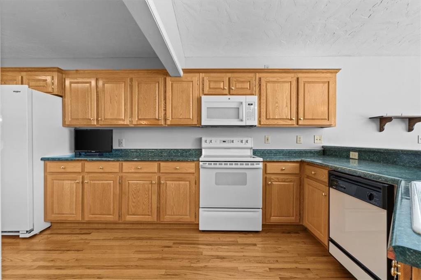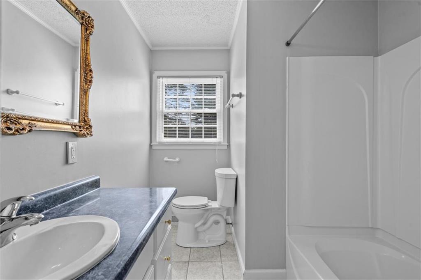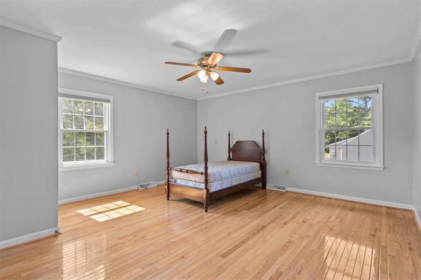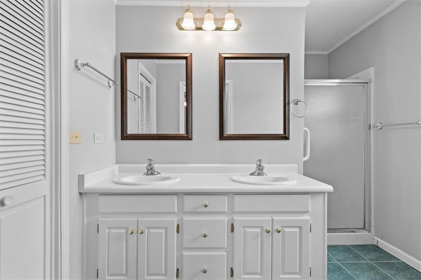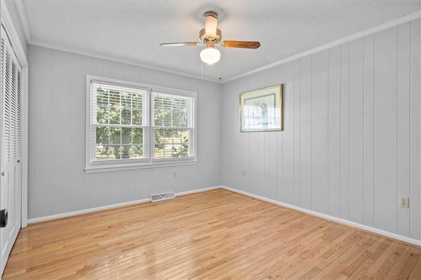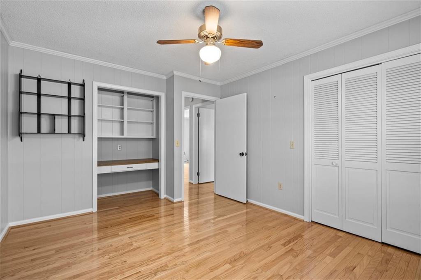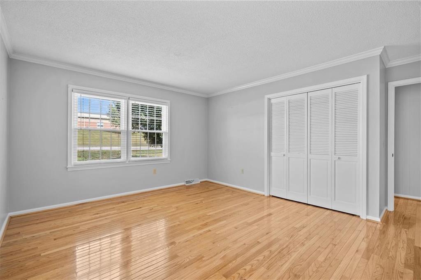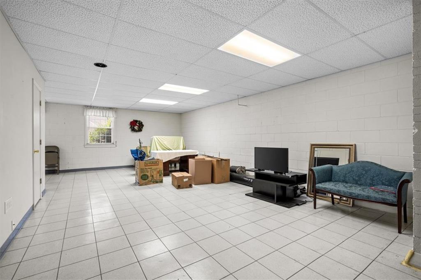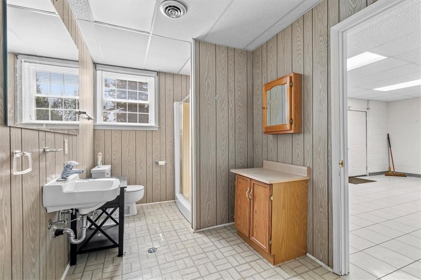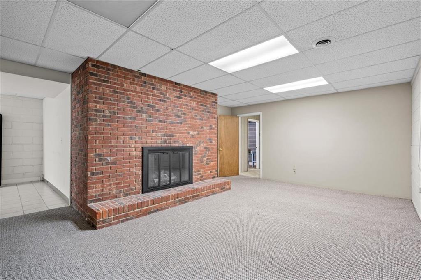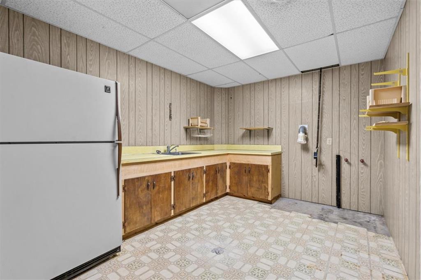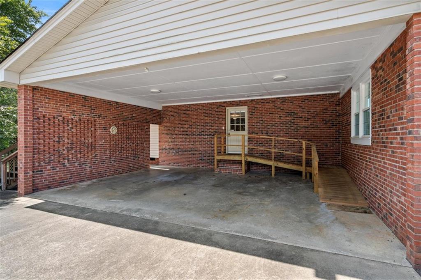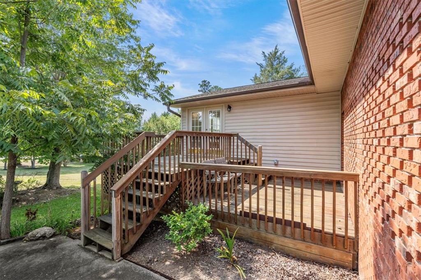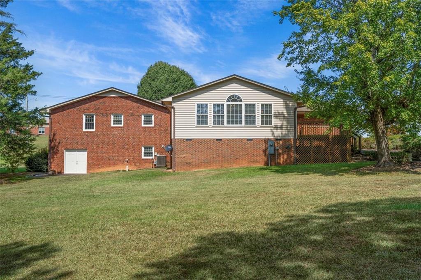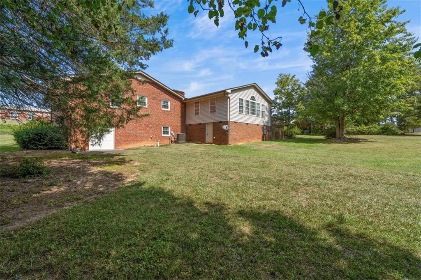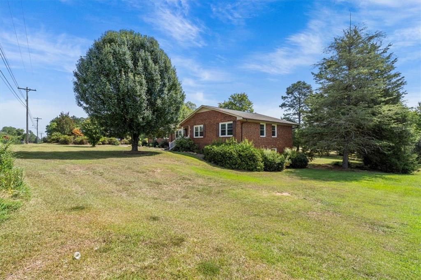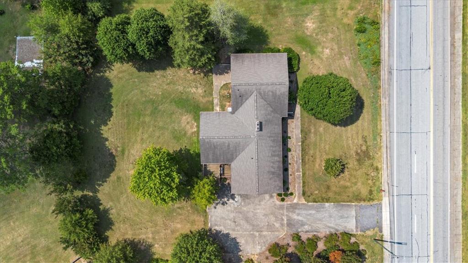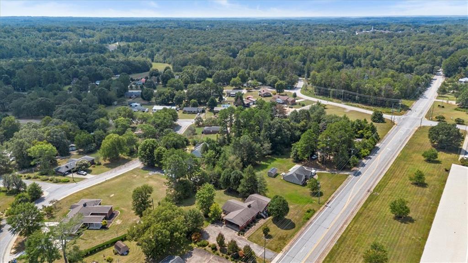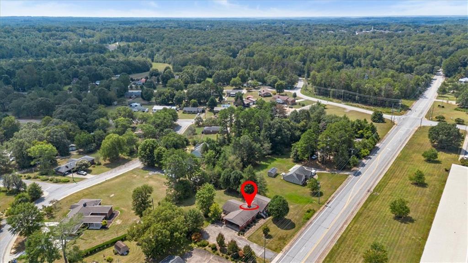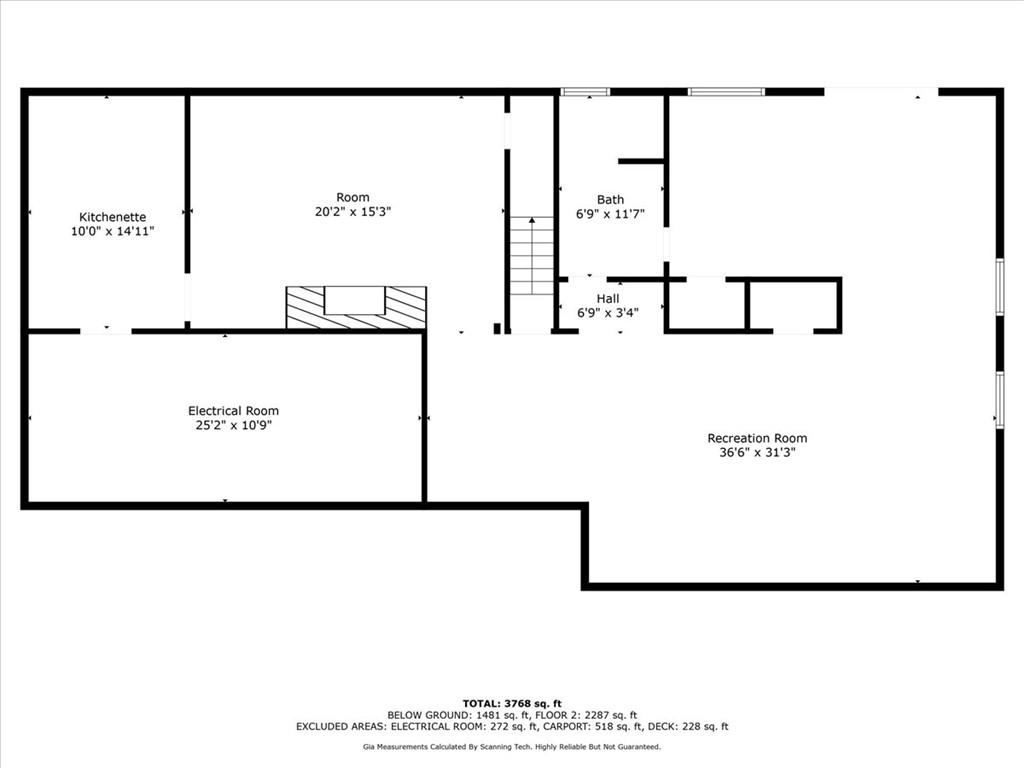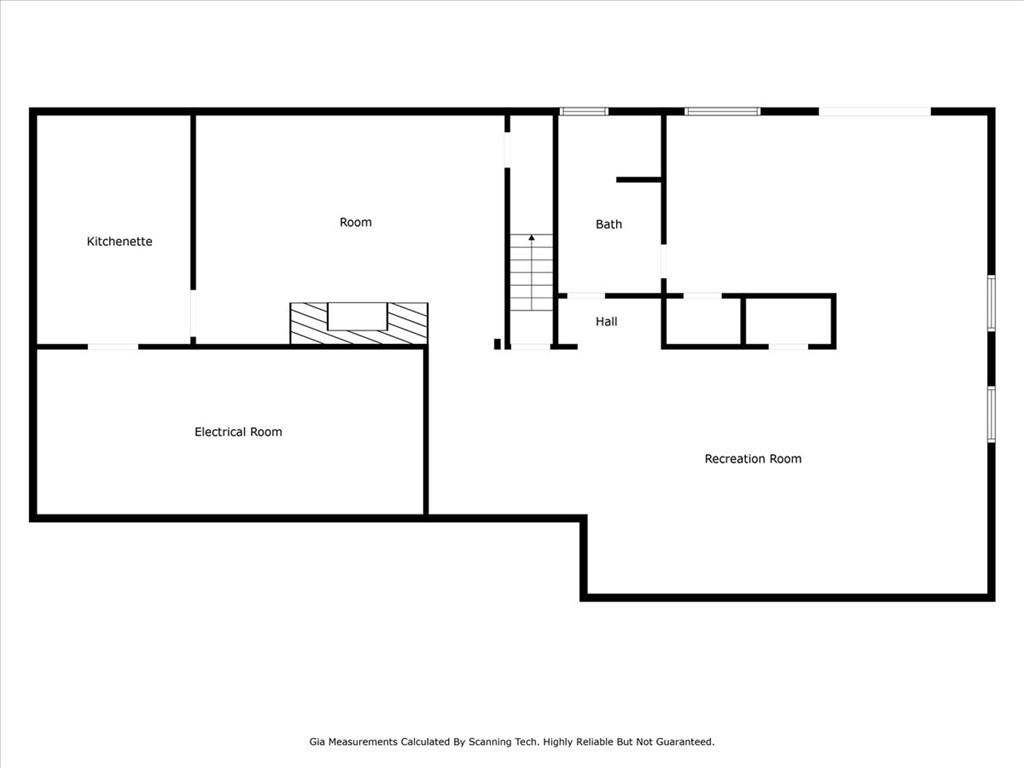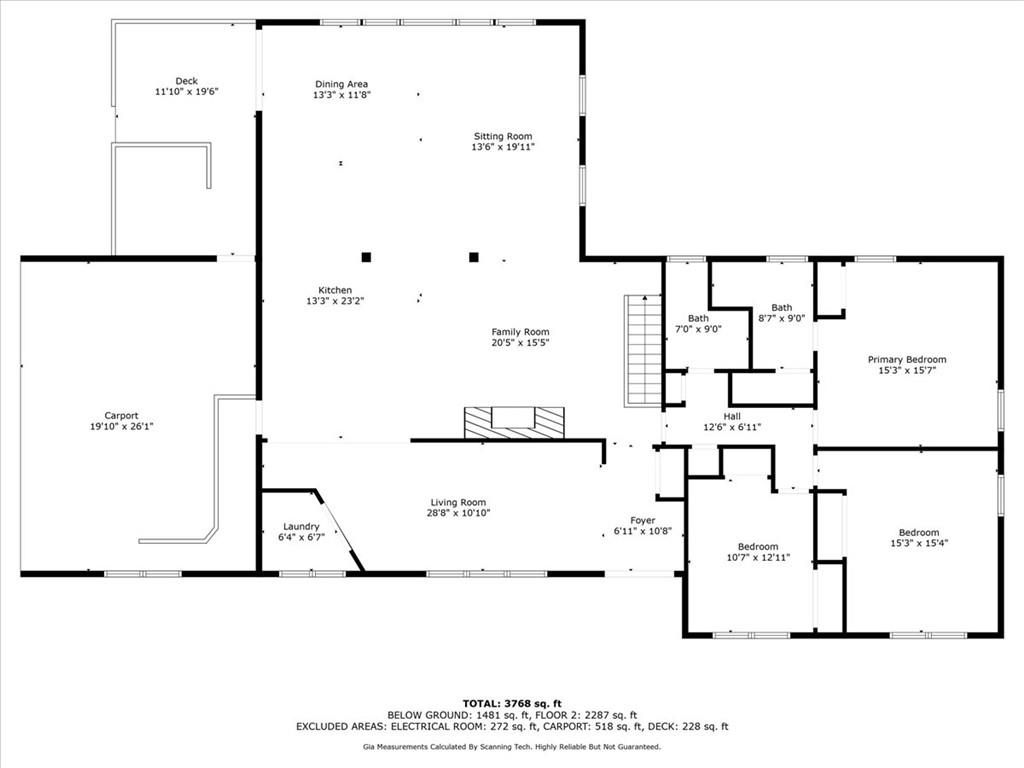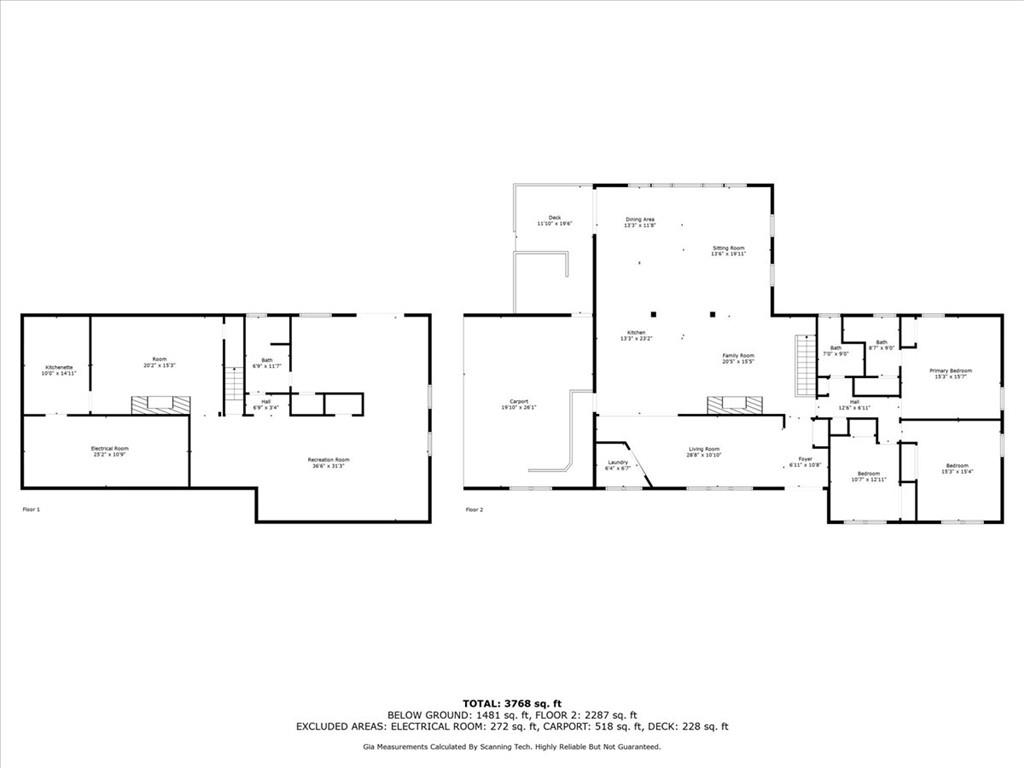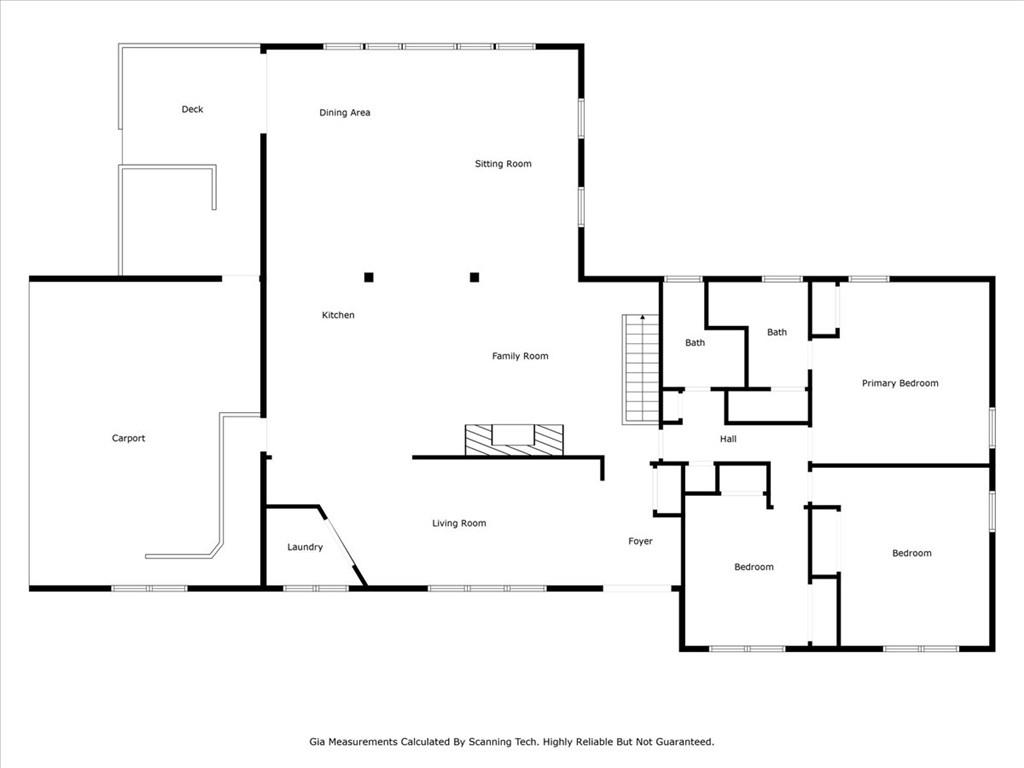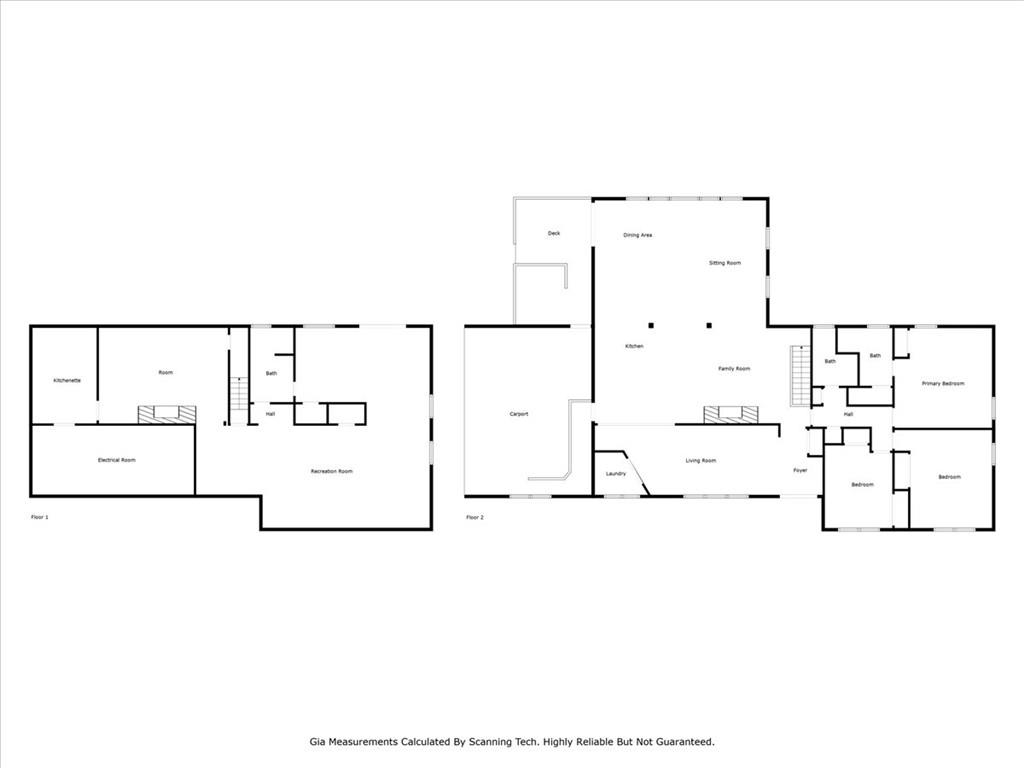Viewing Listing MLS# 20278760
Disclaimer: You are viewing area-wide MLS network search results, including properties not listed by Lorraine Harding Real Estate. Please see "courtesy of" by-line toward the bottom of each listing for the listing agent name and company.
Westminster, SC 29693
- 4Beds
- 3Full Baths
- N/AHalf Baths
- 4,000SqFt
- N/AYear Built
- 0.00Acres
- MLS# 20278760
- Residential
- Single Family
- Active
- Approx Time on Market21 days
- Area202-Oconee County,sc
- CountyOconee
- Subdivision N/A
Overview
If you are looking for a well maintained residence with good bones, welcome home! This brick ranch offers 4400+ sqft between the main level and basement (2,486 sqft on the main level and 1,924 sqft in the basement) and is located across the street from West Oak Middle School and within walking distance to Westminster Elementary School. The main level of the home has an open concept design that includes hardwood flooring, a formal dining room, a large gas log fireplace in the living area, and an island in the kitchen. Also on the main level is one of two laundry rooms (another is in the basement) and three bedrooms, a full guest bathroom, and a master bedroom with a bathroom. The basement has possibilities of its own. Imagine an in-law suite, additional living space, a game room, or a home office. The downstairs offers lots of storage space, a kitchenette with another washer and dryer connection, a workshop, and an additional sleeping space that you could use as another large bedroom (currently set up as a bedroom) with a gas log fireplace and another full bathroom. This walk-out basement is equipped with heating and air, cable, and a large outdoor patio space. Back upstairs, the back deck offers a nice sitting area where you can enjoy watching all the mature azaleas bloom into full color. Worried about upkeep? Let us tell you a little about that... new neutralizing gray paint throughout the home, newer roof (8 yrs old), energy-saving windows throughout the home (11 yrs old), Gutter Guard gutters, newer water heater (6 yrs old), new heavy duty relay and capacitor installed in the HVAC system (3 years old), all utilities are underground, sewer line was replaced (10 yrs old), and the basement is equipped with an all dry system along the base of the basement walls. New appliances such as the refrigerator and microwave in the main level kitchen. While this home is officially a 3 bedroom 3 bathroom (must have a window and a closet to count as a bedroom), the basement provides room for added living, sleeping, and working space. The brick exterior is landscaped with all kinds of perennial shrubs and flowering plants. The carport has more than enough space for two large cars and a ramp for easy accessibility was installed a couple years ago maximizing the comfort and convenience of this home. This house sits on two lots (Lot 6 & Northern 1/2 Lot 5) totaling .64 of an acre with lots of room to roam. If you're looking for a solid home with lots of space and a finished walkout basement, this is your place.
Association Fees / Info
Hoa Fee Includes: Not Applicable
Hoa: No
Bathroom Info
Full Baths Main Level: 2
Fullbaths: 3
Bedroom Info
Num Bedrooms On Main Level: 3
Bedrooms: Four
Building Info
Style: Traditional
Basement: Finished, Full
Foundations: Basement
Age Range: 31-50 Years
Num Stories: Two
Exterior Features
Exterior Finish: Brick
Financial
Transfer Fee: No
Original Price: $349,900
Garage / Parking
Garage Capacity: 2
Garage Type: Attached Carport
Garage Capacity Range: Two
Interior Features
Lot Info
Acres: 0.00
Acreage Range: .50 to .99
Marina Info
Misc
Other Rooms Info
Beds: 4
Property Info
Inside City Limits: Yes
Type Listing: Exclusive Right
Room Info
Sale / Lease Info
Sale Rent: For Sale
Sqft Info
Sqft Range: 4000-4499
Sqft: 4,000
Tax Info
Unit Info
Utilities / Hvac
Electricity Co: City
Heating System: Heat Pump
Cool System: Heat Pump
High Speed Internet: Yes
Water Co: City
Water Sewer: Public Sewer
Waterfront / Water
Lake Front: No
Water: Public Water
Courtesy of Josh Thomas of Thomas & Crain Real Estate
















 Recent Posts RSS
Recent Posts RSS
