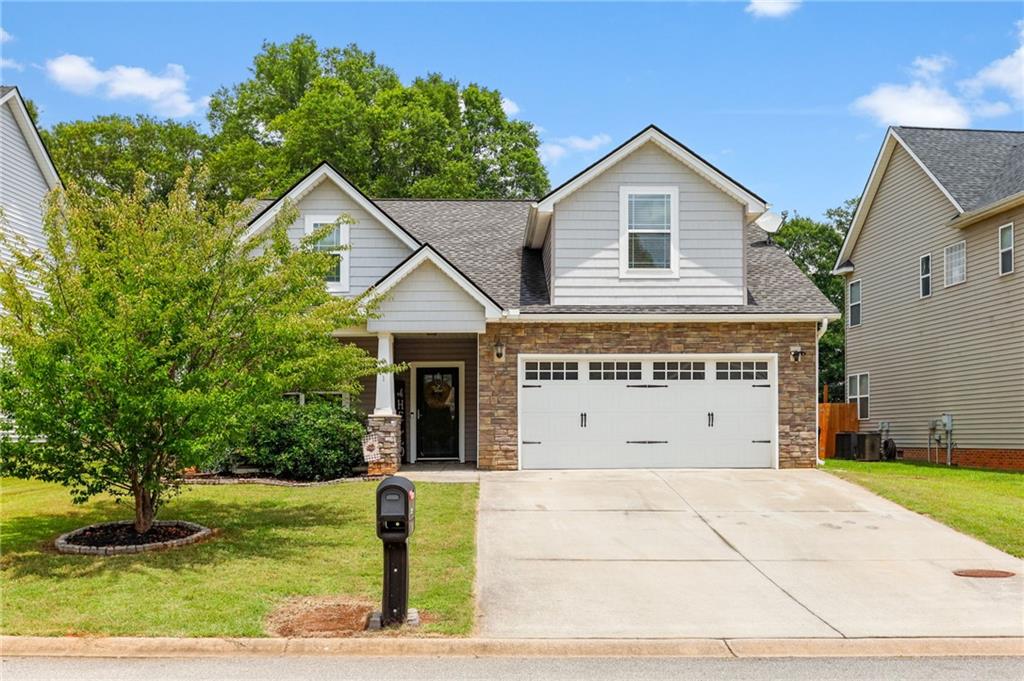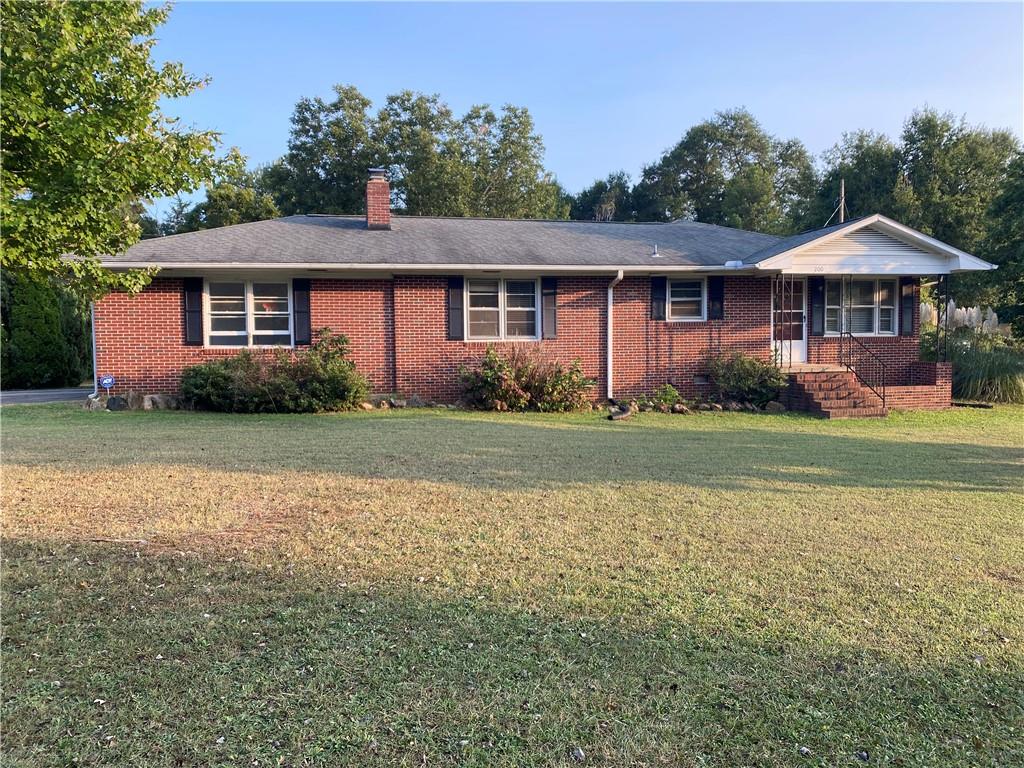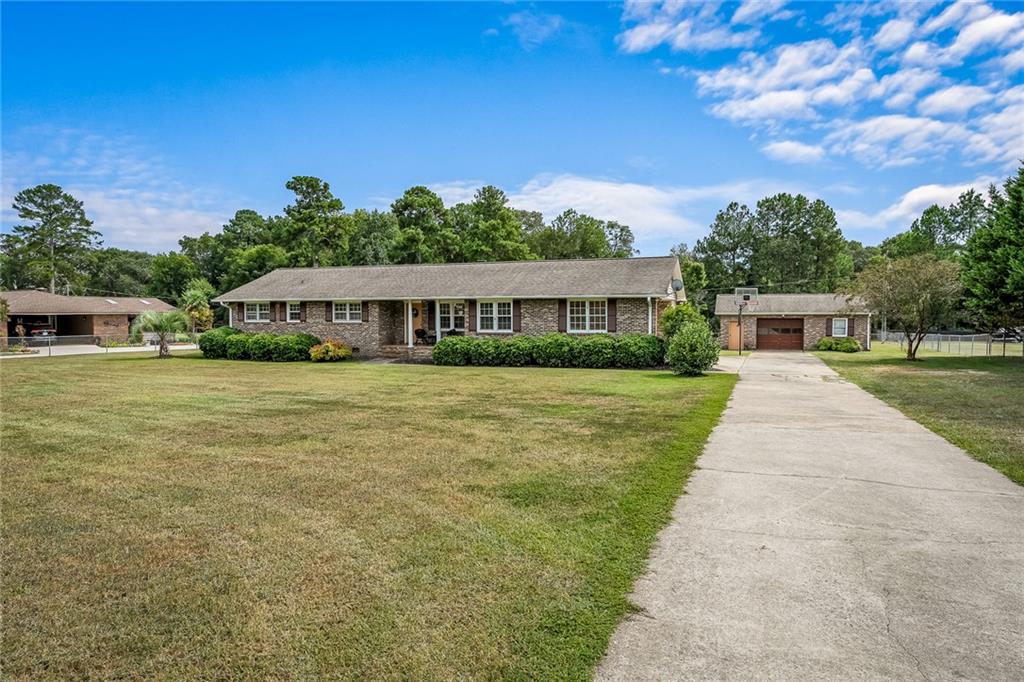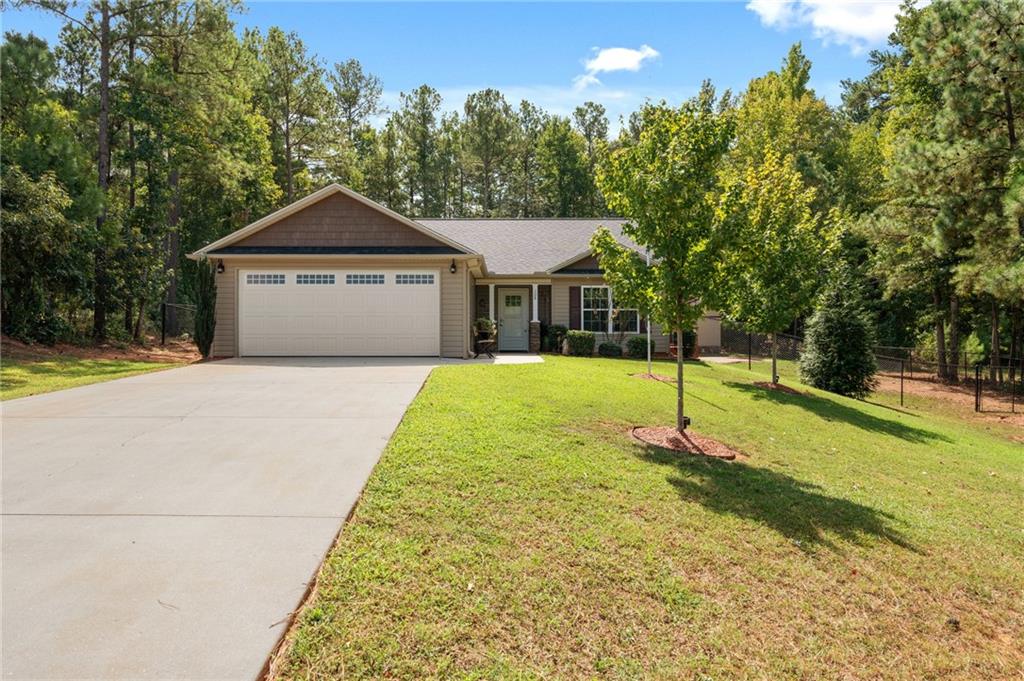Viewing Listing MLS# 20278753
Disclaimer: You are viewing area-wide MLS network search results, including properties not listed by Lorraine Harding Real Estate. Please see "courtesy of" by-line toward the bottom of each listing for the listing agent name and company.
Anderson, SC 29621
- 3Beds
- 2Full Baths
- N/AHalf Baths
- 1,250SqFt
- 2014Year Built
- 0.29Acres
- MLS# 20278753
- Residential
- Single Family
- Sold
- Approx Time on Market1 month, 15 days
- Area109-Anderson County,sc
- CountyAnderson
- Subdivision Palmetto Valley
Overview
Beautiful meticulously maintained craftsman home less than 10 years old. 3BR/2BA with approximately 1420 SF. Walk into this home and see a totally open floor plan with a huge great room, dining area, and kitchen. The kitchen is large with an island and includes stainless steel appliances, lots of counter space and a great pantry. This home has a split bedroom plan with 2 nice sized guest bedrooms and a guest bath on the left side of the house. On the right side is the master suite with large master bedroom, huge walk in closet, and large master bath with split double sinks and massive walk-in shower. From the family room/dining room, walk through sliding doors to an owner upgraded screened in porch with a side grilling porch. This home has beautiful landscaping including sodded front yard with mature shrubs, flowers, and trees. Large back yard is sodded and includes an owner added wooden privacy fence. This is a must see move in ready home. Listing Agent is providing a one-year Old Republic Home Warranty to buyer.
Sale Info
Listing Date: 08-30-2024
Sold Date: 10-16-2024
Aprox Days on Market:
1 month(s), 15 day(s)
Listing Sold:
16 day(s) ago
Asking Price: $274,996
Selling Price: $270,000
Price Difference:
Reduced By $4,996
How Sold: $
Association Fees / Info
Hoa Fees: 245
Hoa: Yes
Hoa Mandatory: 1
Bathroom Info
Full Baths Main Level: 2
Fullbaths: 2
Bedroom Info
Num Bedrooms On Main Level: 3
Bedrooms: Three
Building Info
Style: Craftsman
Basement: No/Not Applicable
Foundations: Slab
Age Range: 6-10 Years
Roof: Architectural Shingles
Num Stories: One
Year Built: 2014
Exterior Features
Exterior Features: Driveway - Concrete, Fenced Yard, Glass Door, Patio, Porch-Front, Porch-Screened, Vinyl Windows
Exterior Finish: Stone Veneer, Vinyl Siding
Financial
How Sold: Cash
Sold Price: $270,000
Transfer Fee: Unknown
Original Price: $274,996
Price Per Acre: $94,826
Garage / Parking
Storage Space: Garage
Garage Capacity: 2
Garage Type: Attached Garage
Garage Capacity Range: Two
Interior Features
Interior Features: Cable TV Available, Cathdrl/Raised Ceilings, Ceiling Fan, Connection - Dishwasher, Connection - Ice Maker, Connection - Washer, Countertops-Laminate, Dryer Connection-Electric, Electric Garage Door, Some 9' Ceilings, Walk-In Closet, Walk-In Shower, Washer Connection
Appliances: Dishwasher, Disposal, Microwave - Built in, Range/Oven-Electric, Refrigerator, Water Heater - Electric
Floors: Carpet, Luxury Vinyl Plank, Luxury Vinyl Tile
Lot Info
Lot: 53
Lot Description: Level, Underground Utilities
Acres: 0.29
Acreage Range: .25 to .49
Marina Info
Misc
Other Rooms Info
Beds: 3
Master Suite Features: Double Sink, Full Bath, Master on Main Level, Shower Only
Property Info
Inside Subdivision: 1
Type Listing: Exclusive Right
Room Info
Room Count: 11
Sale / Lease Info
Sold Date: 2024-10-16T00:00:00
Ratio Close Price By List Price: $0.98
Sale Rent: For Sale
Sold Type: Co-Op Sale
Sqft Info
Sold Appr Above Grade Sqft: 1,420
Sold Approximate Sqft: 1,420
Sqft Range: 1250-1499
Sqft: 1,250
Tax Info
Tax Year: 2023
County Taxes: 795
Tax Rate: 4%
Unit Info
Utilities / Hvac
Utilities On Site: Cable, Electric, Public Sewer, Public Water, Telephone, Underground Utilities
Electricity Co: Duke
Heating System: Heat Pump
Electricity: Electric company/co-op
Cool System: Heat Pump
Cable Co: Spectrum
High Speed Internet: Yes
Water Co: Hammond
Water Sewer: Public Sewer
Waterfront / Water
Lake Front: No
Water: Public Water
Courtesy of Judy Stevanovich of Buyhartwelllake, Llc

















 Recent Posts RSS
Recent Posts RSS
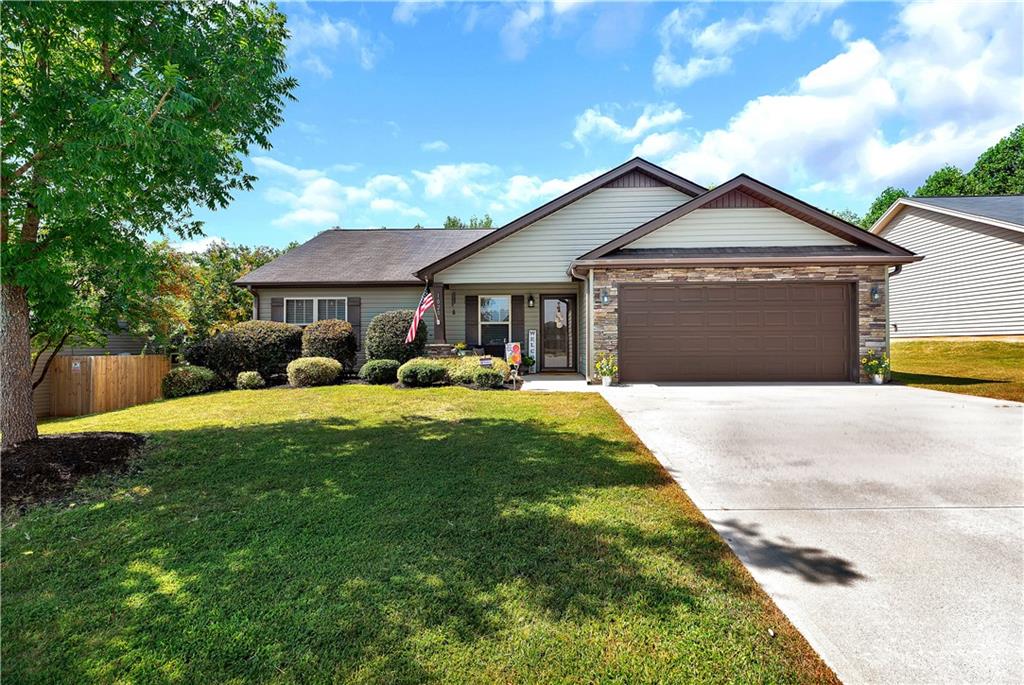
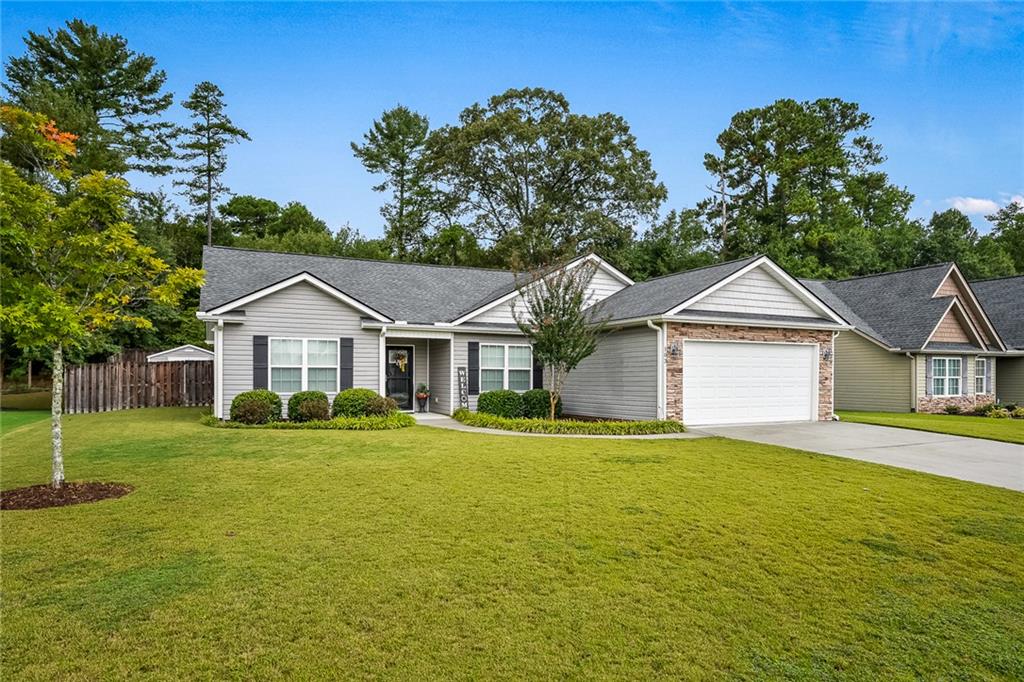
 MLS# 20279635
MLS# 20279635 