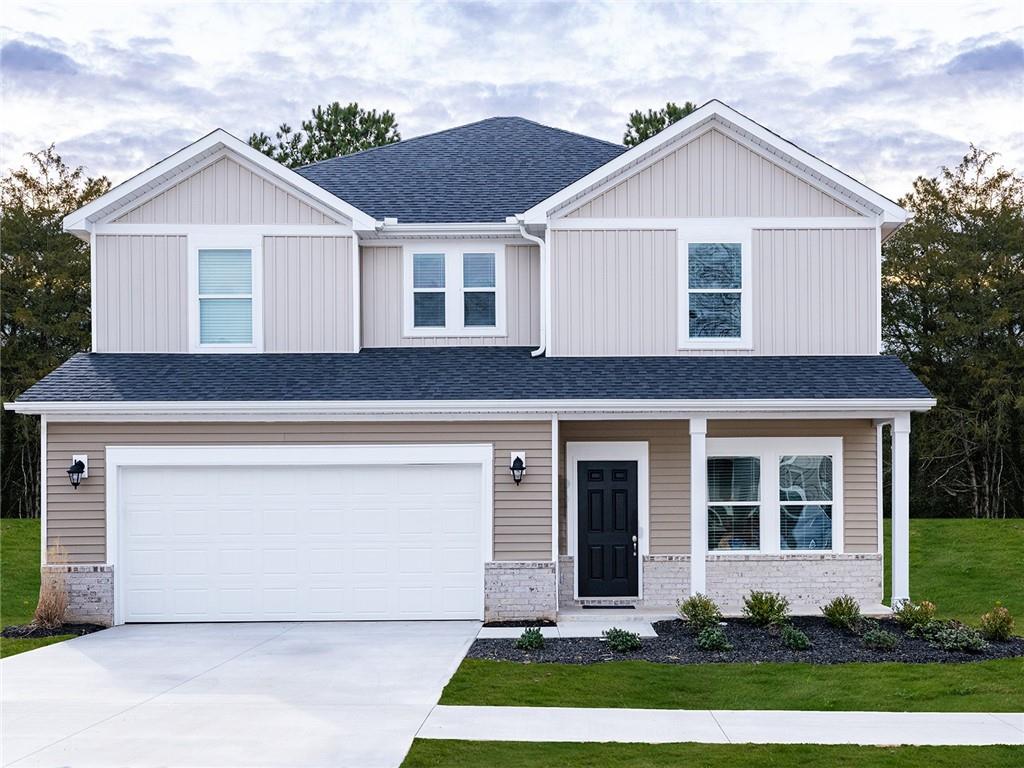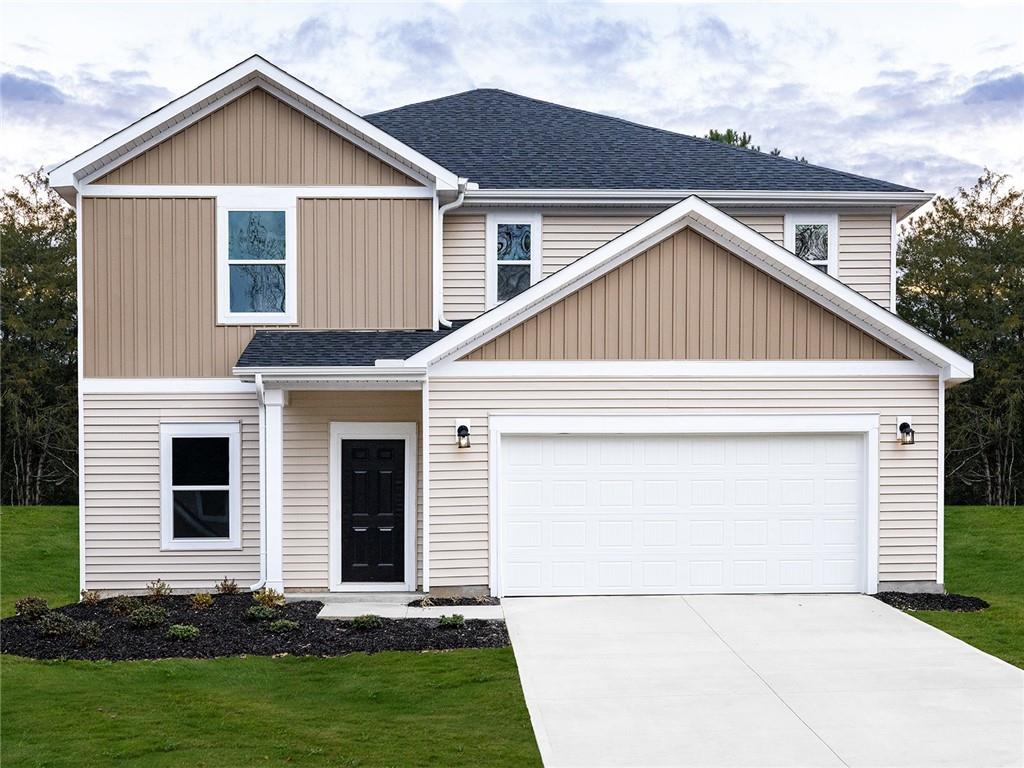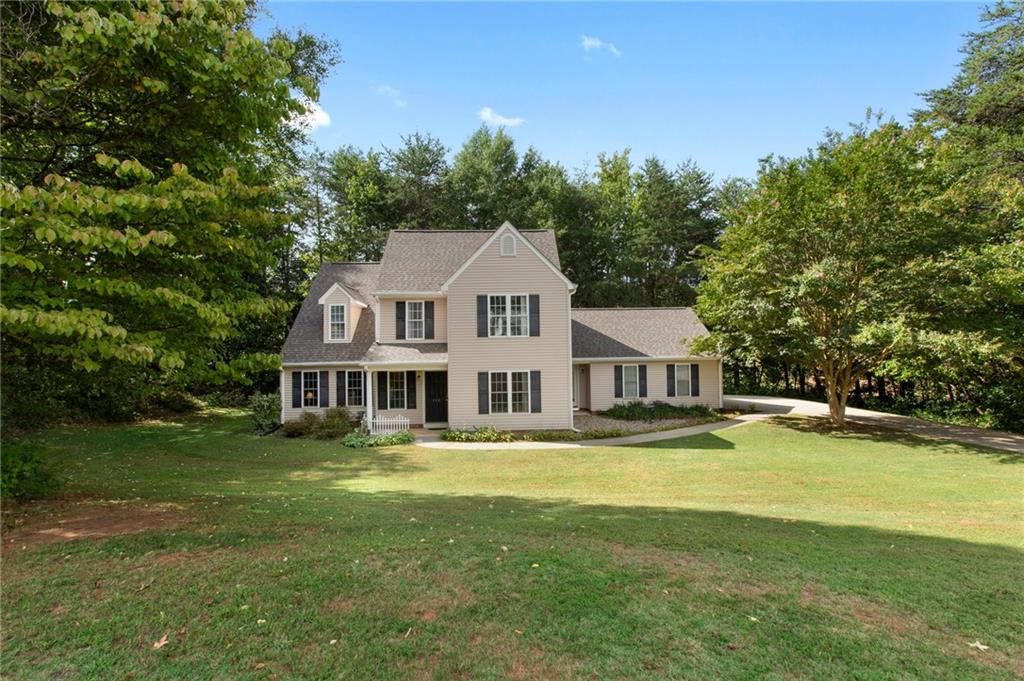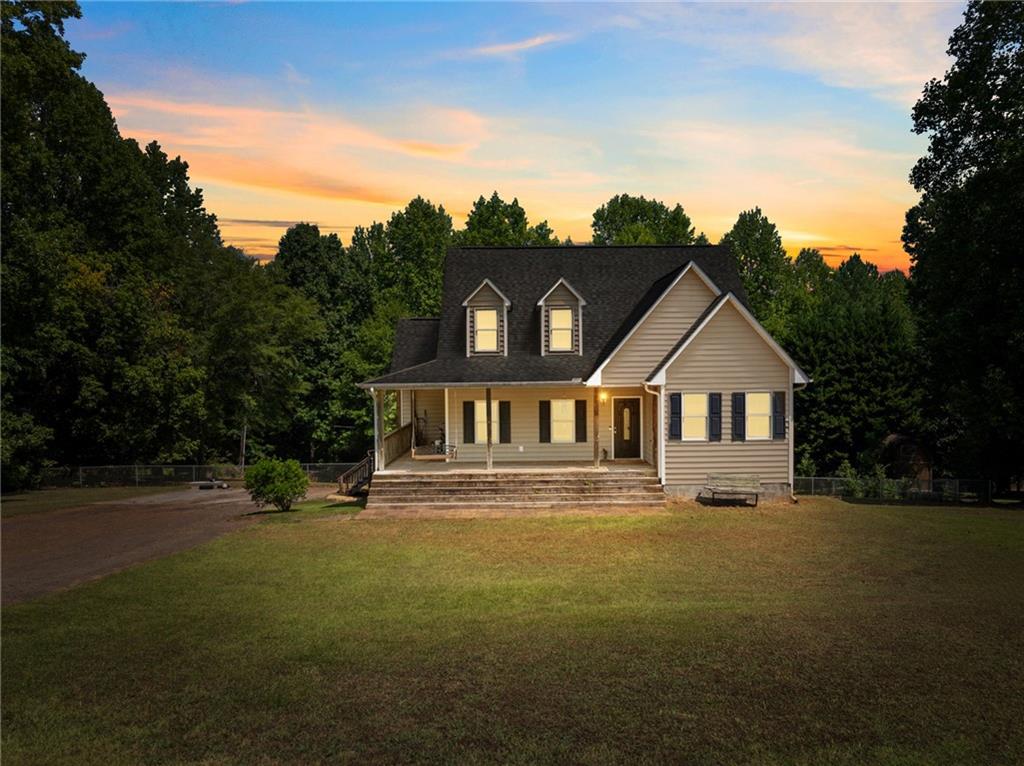Viewing Listing MLS# 20278728
Disclaimer: You are viewing area-wide MLS network search results, including properties not listed by Lorraine Harding Real Estate. Please see "courtesy of" by-line toward the bottom of each listing for the listing agent name and company.
Easley, SC 29642
- 4Beds
- 2Full Baths
- 1Half Baths
- 1,750SqFt
- 2004Year Built
- 0.00Acres
- MLS# 20278728
- Residential
- Single Family
- Sold
- Approx Time on Market1 month, 14 days
- Area307-Pickens County,sc
- CountyPickens
- Subdivision Cardinal Woods
Overview
Welcome to 405 Cardinal Way, a delightful home located in the sought-after Cardinal Woods Subdivision in Easley. This 4-bedroom, 2.5-bathroom residence is perfectly situated in the heart of Easley, offering convenient access to Highway 123 and just a 15-minute drive to downtown Greenville. The property features a two-car garage, a welcoming front porch, and a fenced-in backyard. On warm summer days, enjoy the community pool, providing a perfect spot for family fun and relaxation.Recent updates include a brand-new backyard fence in 2024, a new HVAC system in 2021, a new roof in 2020, updated bathrooms in 2022, new laminate flooring upstairs in 2022, and a tankless water heater installed in 2023.
Sale Info
Listing Date: 09-16-2024
Sold Date: 10-31-2024
Aprox Days on Market:
1 month(s), 14 day(s)
Listing Sold:
13 day(s) ago
Asking Price: $325,000
Selling Price: $325,000
Price Difference:
Same as list price
How Sold: $
Association Fees / Info
Hoa Fees: 400
Hoa Fee Includes: Common Utilities, Pool, Street Lights, Trash Service
Hoa: Yes
Community Amenities: Pool
Hoa Mandatory: 1
Bathroom Info
Halfbaths: 1
Full Baths Main Level: 1
Fullbaths: 2
Bedroom Info
Num Bedrooms On Main Level: 1
Bedrooms: Four
Building Info
Style: Traditional
Basement: No/Not Applicable
Foundations: Slab
Age Range: 11-20 Years
Roof: Architectural Shingles
Num Stories: Two
Year Built: 2004
Exterior Features
Exterior Features: Deck, Driveway - Concrete, Fenced Yard, Patio, Tilt-Out Windows
Exterior Finish: Vinyl Siding
Financial
How Sold: Conventional
Gas Co: Fort Mill
Sold Price: $325,000
Transfer Fee: No
Original Price: $325,000
Sellerpaidclosingcosts: 3000
Garage / Parking
Garage Capacity: 2
Garage Type: Attached Garage
Garage Capacity Range: Two
Interior Features
Interior Features: Attic Stairs-Disappearing, Cable TV Available, Cathdrl/Raised Ceilings, Ceiling Fan, Ceilings-Smooth, Connection - Dishwasher, Connection - Washer, Countertops-Laminate, Dryer Connection-Electric, Electric Garage Door, Fireplace-Gas Connection, Garden Tub, Gas Logs, Jetted Tub, Smoke Detector, Some 9' Ceilings, Walk-In Closet, Washer Connection
Appliances: Cooktop - Smooth, Dishwasher, Disposal, Freezer, Microwave - Built in, Refrigerator, Wall Oven, Water Heater - Tankless
Lot Info
Lot Description: Level
Acres: 0.00
Acreage Range: .25 to .49
Marina Info
Misc
Other Rooms Info
Beds: 4
Master Suite Features: Double Sink, Full Bath, Master on Main Level, Shower - Separate, Tub - Jetted, Walk-In Closet
Property Info
Inside City Limits: Yes
Inside Subdivision: 1
Type Listing: Exclusive Agency
Room Info
Sale / Lease Info
Sold Date: 2024-10-31T00:00:00
Ratio Close Price By List Price: $1
Sale Rent: For Sale
Sold Type: Co-Op Sale
Sqft Info
Sold Appr Above Grade Sqft: 1,985
Sqft Range: 1750-1999
Sqft: 1,750
Tax Info
Unit Info
Utilities / Hvac
Utilities On Site: Cable, Electric, Natural Gas, Public Sewer, Public Water
Electricity Co: Easley Com
Heating System: Central Electric, Hot Water
Electricity: Electric company/co-op
Cool System: Central Electric
High Speed Internet: ,No,
Water Co: Powdersville
Water Sewer: Public Sewer
Waterfront / Water
Lake Front: No
Water: Public Water
Courtesy of Miranda Craig of Lake Life Realty

















 Recent Posts RSS
Recent Posts RSS
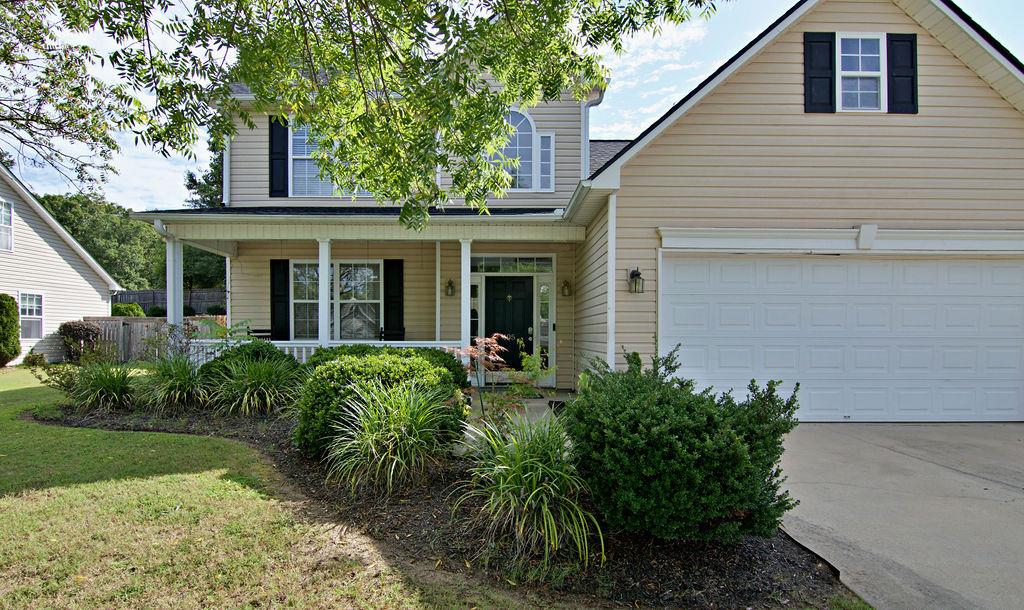
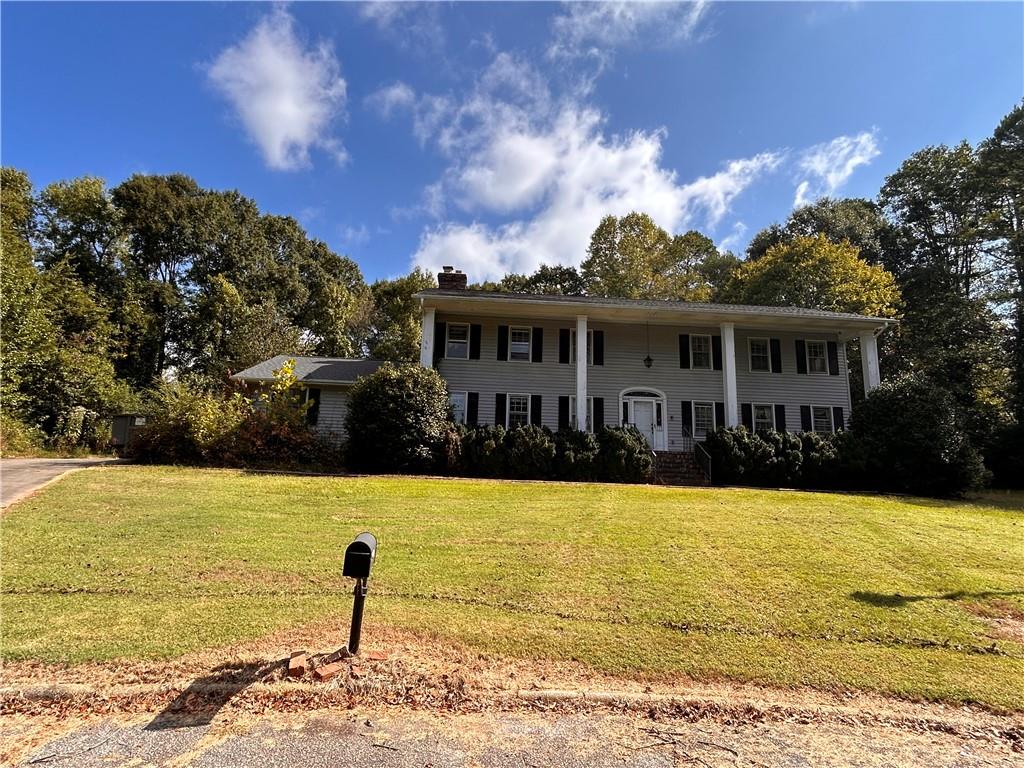
 MLS# 20279660
MLS# 20279660 