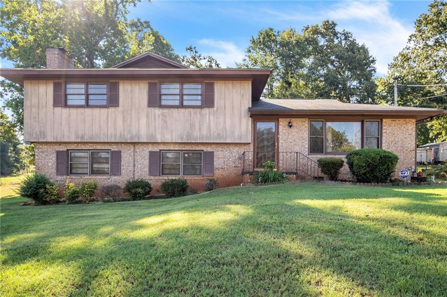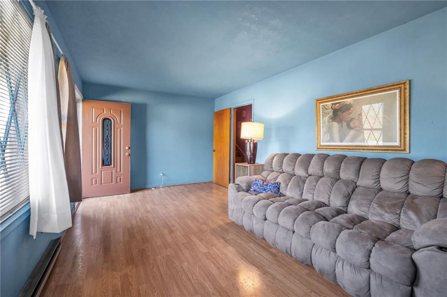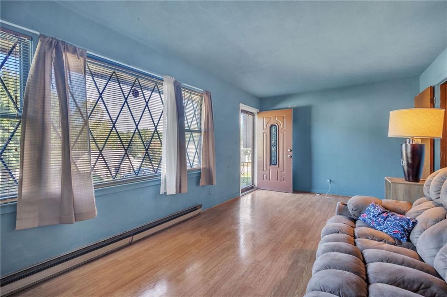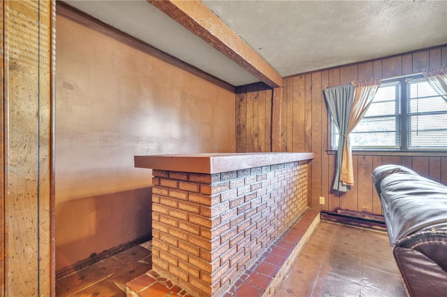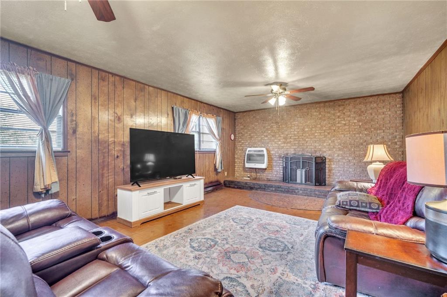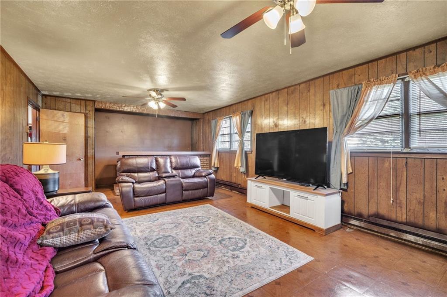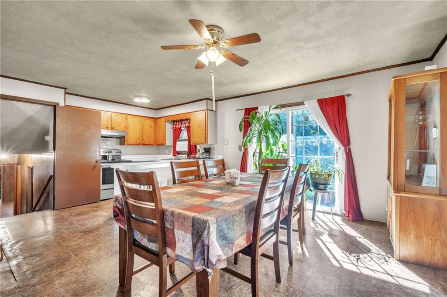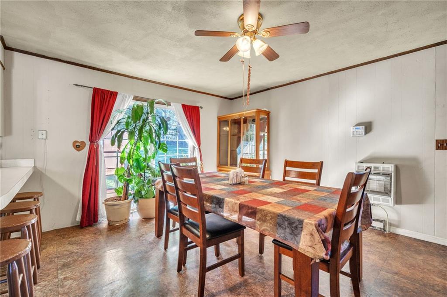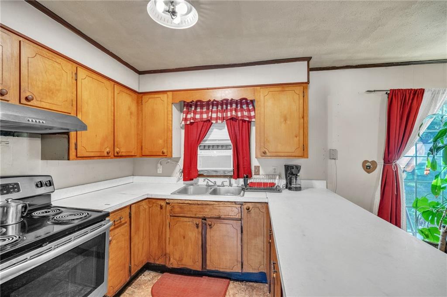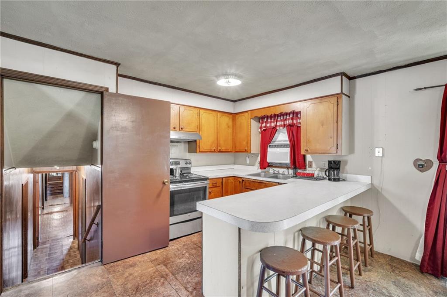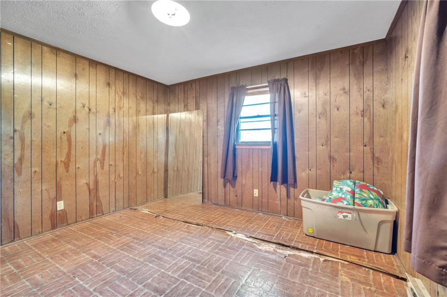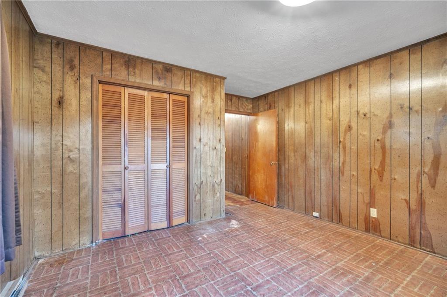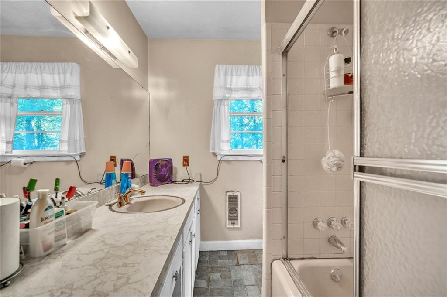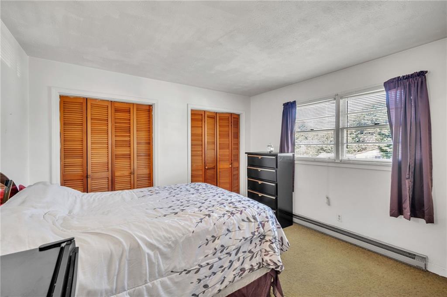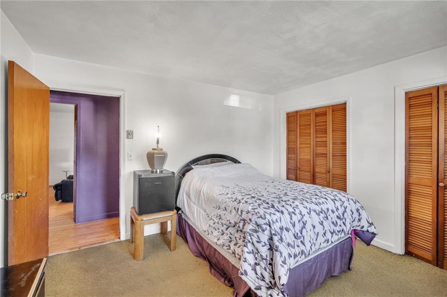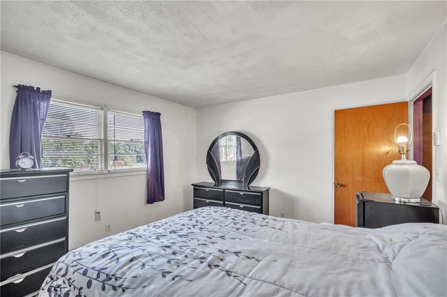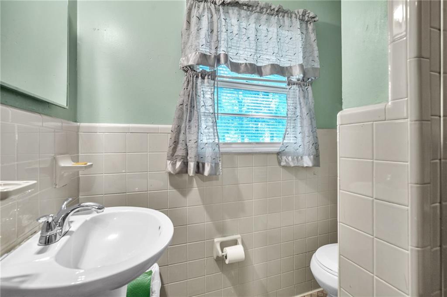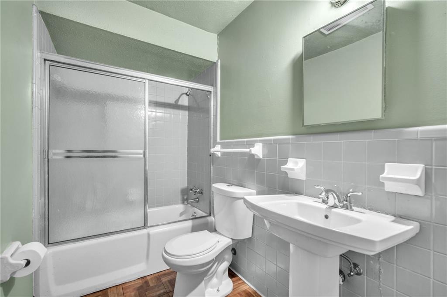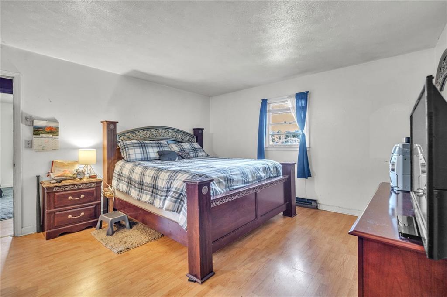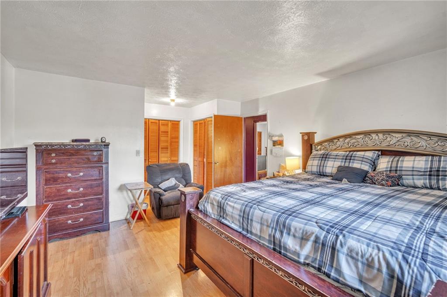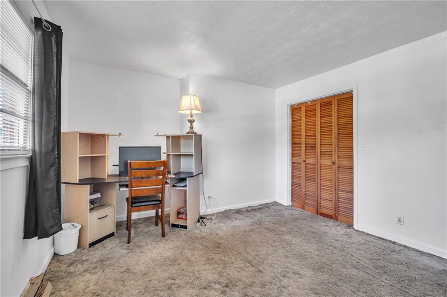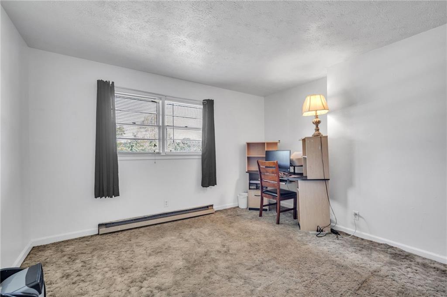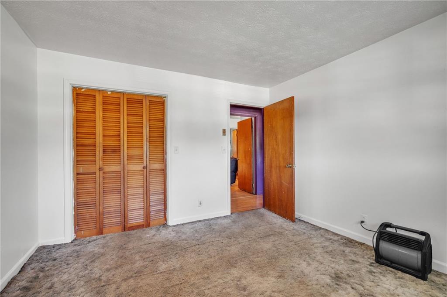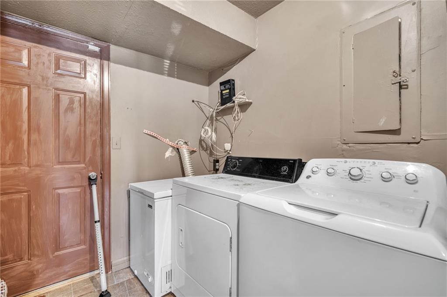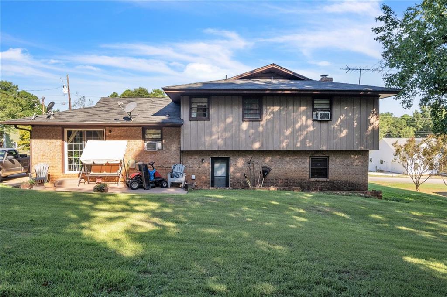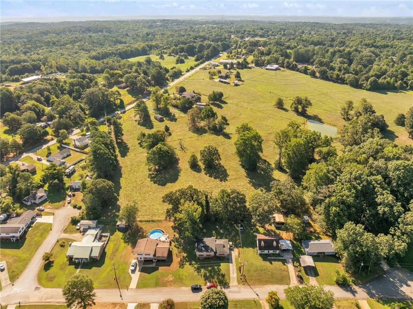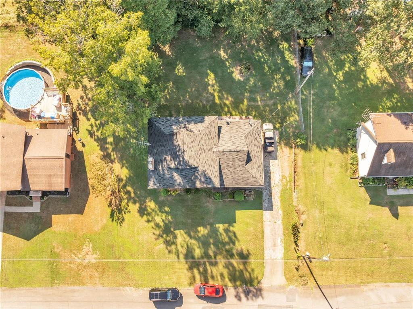Viewing Listing MLS# 20278464
Disclaimer: You are viewing area-wide MLS network search results, including properties not listed by Lorraine Harding Real Estate. Please see "courtesy of" by-line toward the bottom of each listing for the listing agent name and company.
Seneca, SC 29678
- 4Beds
- 2Full Baths
- 1Half Baths
- 2,390SqFt
- 1971Year Built
- 0.00Acres
- MLS# 20278464
- Residential
- Single Family
- Active
- Approx Time on Market24 days
- Area207-Oconee County,sc
- CountyOconee
- Subdivision N/A
Overview
Welcome to 519 Shady Pine Drive, Seneca, SCa charming tri-level home offering a spacious living space on a nicely sized lot. This residence boasts three levels of versatile living areas, allowing you to personalize the space to suit your needs. The main floor features a spacious living area, while the upper levels house private bedrooms, providing a quiet retreat. The expansive lower level is perfect for a family room, home office, or additional bedrooms, catering to a variety of lifestyles. Outdoors, enjoy a private driveway with ample parking and a spacious backyard with a patio, ideal for entertaining or simply relaxing. The generous lot size offers plenty of room for gardening or outdoor activities. While the home retains its original charm, it is being sold AS IS, providing an excellent opportunity for those looking to invest in a property with great potential. This home is conveniently located near local schools, shopping centers, and amenities, offering both tranquility and accessibility.
Association Fees / Info
Hoa Fee Includes: Not Applicable
Hoa: No
Bathroom Info
Halfbaths: 1
Num of Baths In Basement: 1
Fullbaths: 2
Bedroom Info
Bedrooms In Basement: 1
Bedrooms: Four
Building Info
Style: Other - See Remarks
Basement: Finished, Heated
Foundations: Basement
Age Range: Over 50 Years
Roof: Other - See Remarks
Num Stories: Three or more
Year Built: 1971
Exterior Features
Exterior Features: Driveway - Concrete, Patio
Exterior Finish: Brick, Wood
Financial
Gas Co: Blossman
Transfer Fee: No
Original Price: $225,000
Garage / Parking
Storage Space: Floored Attic
Garage Type: None
Garage Capacity Range: None
Interior Features
Interior Features: Attic Fan, Attic Stairs-Disappearing
Appliances: Range/Oven-Electric
Floors: Carpet, Laminate
Lot Info
Lot Description: Gentle Slope
Acres: 0.00
Acreage Range: .25 to .49
Marina Info
Misc
Other Rooms Info
Beds: 4
Master Suite Features: Full Bath, Master on Second Level, Shower - Separate
Property Info
Type Listing: Exclusive Right
Room Info
Specialty Rooms: Bonus Room, Laundry Room
Room Count: 6
Sale / Lease Info
Sale Rent: For Sale
Sqft Info
Basement Finished Sq Ft: 812
Sqft Range: 2250-2499
Sqft: 2,390
Tax Info
Tax Year: 2023
County Taxes: 329.53
Tax Rate: Homestead
Unit Info
Utilities / Hvac
Utilities On Site: Cable, Electric, Propane Gas, Public Sewer, Public Water
Electricity Co: Blue Ridge
Heating System: Electricity, Propane Gas
Electricity: Electric company/co-op
Cool System: Attic Fan
High Speed Internet: ,No,
Water Co: Seneca Light
Water Sewer: Public Sewer
Waterfront / Water
Lake Front: No
Water: Public Water
Courtesy of Diane Blackwell of Keller Williams Drive
















 Recent Posts RSS
Recent Posts RSS
