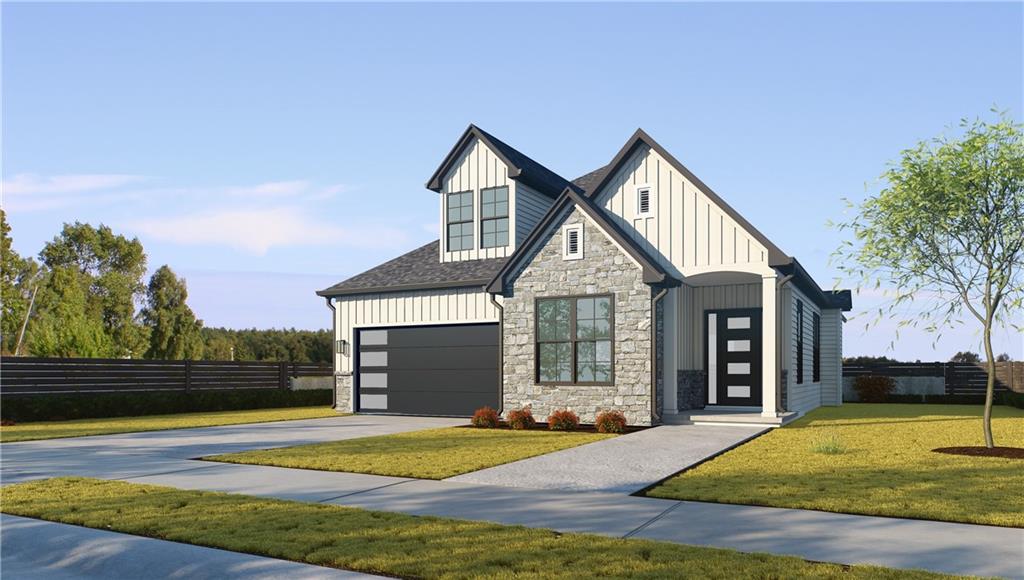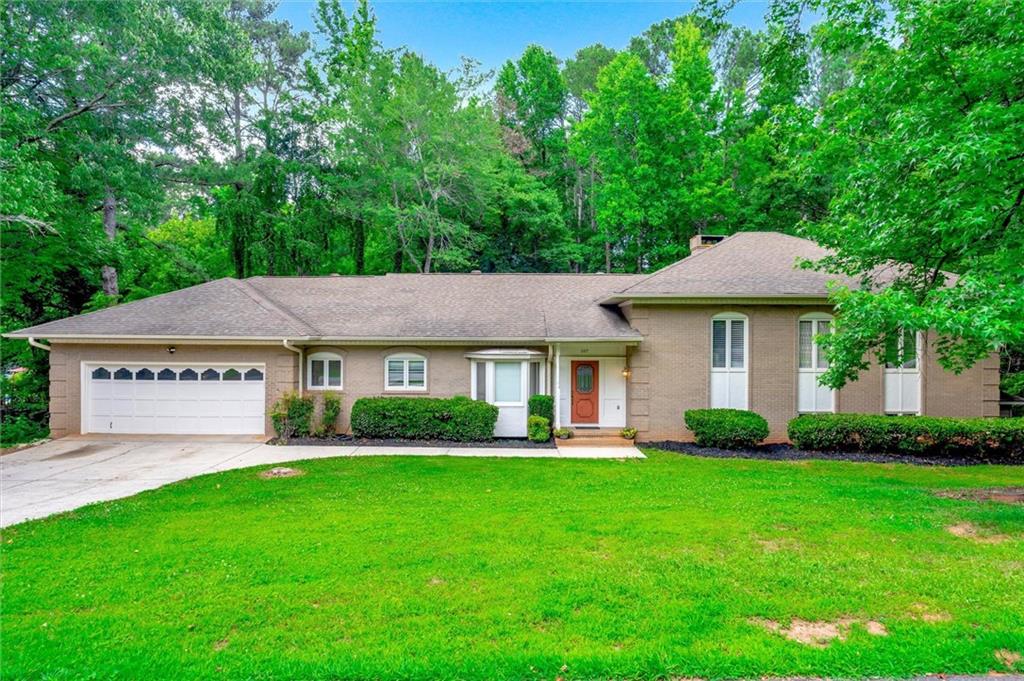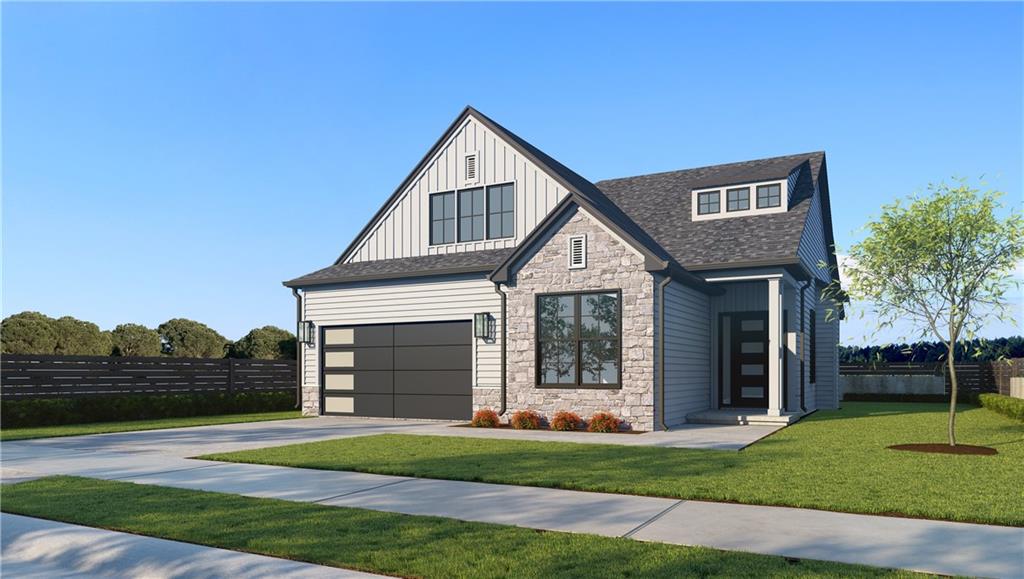Viewing Listing MLS# 20278409
Disclaimer: You are viewing area-wide MLS network search results, including properties not listed by Lorraine Harding Real Estate. Please see "courtesy of" by-line toward the bottom of each listing for the listing agent name and company.
Clemson, SC 29631
- 3Beds
- 2Full Baths
- 1Half Baths
- 2,773SqFt
- 2021Year Built
- 0.19Acres
- MLS# 20278409
- Residential
- Single Family
- Active
- Approx Time on Market2 months, 20 days
- Area304-Pickens County,sc
- CountyPickens
- Subdivision The Clemson Cottages
Overview
STR's ALLLOWED; perfect second home! The Baltic is one of Rosewoods most popular floorplans for a reason - and within this home, every upgrade and detail was attended to. From the time you enter the front door, the warmth of elegant wood flooring entices you forward, drawing you into the grand open space the Baltic is known for. Expansive windows flood the home with an abundance of natural light. Notice how the Great Room, Kitchen, Dining Room, and expansive outdoor area blend seamlessly together to create the ideal setting for family and friends to gather. Privacy is maximized by being the last home on the street - giving you trees as your only neighbor on one side. Delicious upgrades like the honeycomb tile backsplash, convection oven (and even convection microwave) adorn an eat-in kitchen with an island simply *made* for baking cookies with the grands or sipping a glass of wine with the girls. Gas fireplaces both inside and out - paired mild South Carolina weather - ensure you enjoy these spaces nearly year round. At the end of every day, youll eagerly withdraw to the Master Suite - nestled away in its own wing of the house. This space is the definition of extravagance: a wonderfully sized bedroom, a triple-tiered closet, and a lush bathroom with gorgeous tiled shower and a luxurious garden tub ready to wash away the stressors of life. Secondary Bedrooms - separated away upstairs - flank their own get-away loft and full bath. Need a second sleeping space on the main floor? The office space, adjacent to the front door, is also grouped with an oversized coat closet and half bath. With lawn maintenance, shrubs, and irrigation -including water cost - included, you can focus on the things that matter to YOU! Call your favorite agent today to schedule your visit!
Association Fees / Info
Hoa Fees: 2880
Hoa Fee Includes: Common Utilities, Lawn Maintenance, Other - See Remarks
Hoa: Yes
Community Amenities: Common Area, Other - See Remarks
Hoa Mandatory: 1
Bathroom Info
Halfbaths: 1
Full Baths Main Level: 1
Fullbaths: 2
Bedroom Info
Num Bedrooms On Main Level: 1
Bedrooms: Three
Building Info
Style: Craftsman
Basement: No/Not Applicable
Builder: Rosewood
Foundations: Slab
Age Range: 1-5 Years
Roof: Architectural Shingles
Num Stories: Two
Year Built: 2021
Exterior Features
Exterior Features: Driveway - Concrete, Insulated Windows, Patio, Porch-Front, Porch-Other, Satellite Dish, Tilt-Out Windows, Underground Irrigation, Vinyl Windows
Exterior Finish: Cement Planks
Financial
Gas Co: Fort Hill
Transfer Fee: No
Original Price: $609,000
Price Per Acre: $32,052
Garage / Parking
Storage Space: Floored Attic, Garage
Garage Capacity: 2
Garage Type: Attached Garage
Garage Capacity Range: Two
Interior Features
Interior Features: Alarm System-Owned, Blinds, Cathdrl/Raised Ceilings, Ceiling Fan, Ceilings-Smooth, Connection - Dishwasher, Connection - Washer, Countertops-Quartz, Dryer Connection-Electric, Electric Garage Door, Fireplace, Fireplace - Multiple, Fireplace-Gas Connection, French Doors, Gas Logs, Sky Lights, Smoke Detector, Some 9' Ceilings, Walk-In Closet, Walk-In Shower, Washer Connection
Appliances: Convection Oven, Cooktop - Smooth, Dishwasher, Disposal, Microwave - Built in, Refrigerator, Water Heater - Gas
Floors: Carpet, Ceramic Tile, Wood
Lot Info
Lot: 1
Lot Description: Corner, Gentle Slope, Level, Sidewalks, Underground Utilities
Acres: 0.19
Acreage Range: Under .25
Marina Info
Misc
Usda: Yes
Other Rooms Info
Beds: 3
Master Suite Features: Double Sink, Full Bath, Master on Main Level, Shower - Separate, Tub - Garden, Tub - Separate, Walk-In Closet
Property Info
Inside City Limits: Yes
Inside Subdivision: 1
Type Listing: Exclusive Right
Room Info
Specialty Rooms: Laundry Room, Living/Dining Combination, Loft, Office/Study
Room Count: 14
Sale / Lease Info
Sale Rent: For Sale
Sqft Info
Sqft Range: 2750-2999
Sqft: 2,773
Tax Info
Tax Year: 2023
County Taxes: 2809.06 combo
Tax Rate: 4%
Unit Info
Utilities / Hvac
Utilities On Site: Electric, Natural Gas, Public Sewer, Public Water, Underground Utilities
Electricity Co: Duke
Heating System: Central Gas, Forced Air, Natural Gas
Electricity: Electric company/co-op
Cool System: Central Electric, Central Forced, Heat Pump
Cable Co: AT&T
High Speed Internet: Yes
Water Co: Clemson
Water Sewer: Public Sewer
Waterfront / Water
Lake Front: No
Lake Features: Not Applicable
Water: Public Water
Courtesy of Angela Harmon of Bhhs C Dan Joyner - Office A

















 Recent Posts RSS
Recent Posts RSS
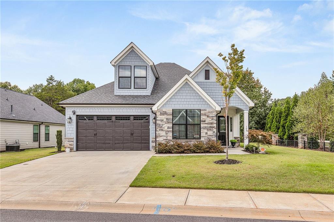
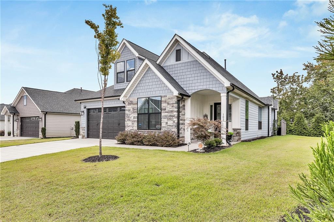
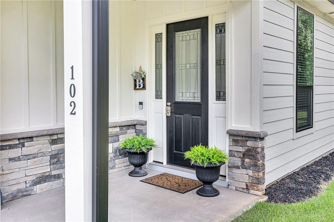
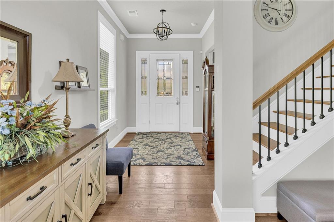
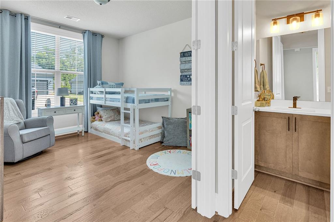
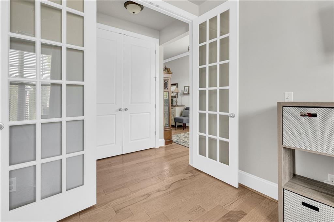
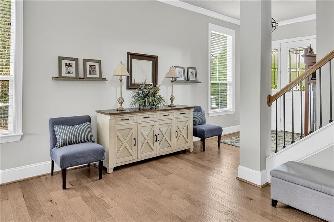

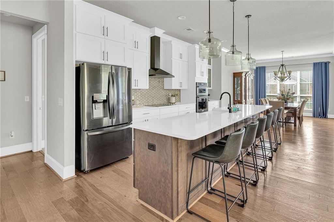
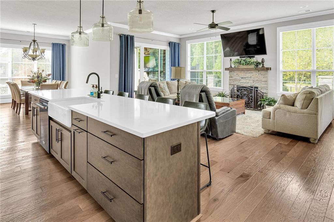
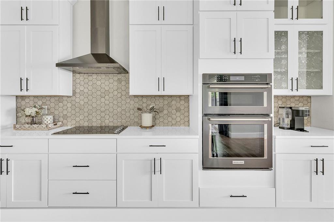
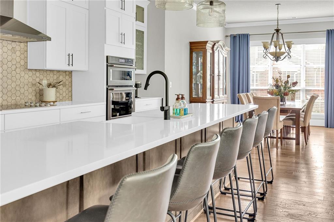
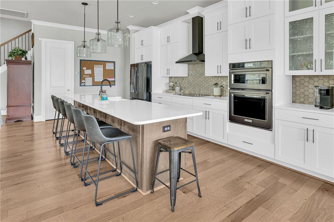
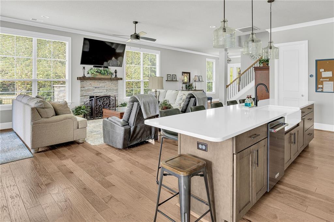
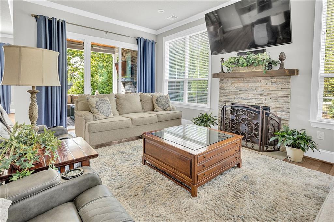
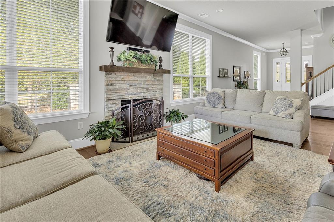
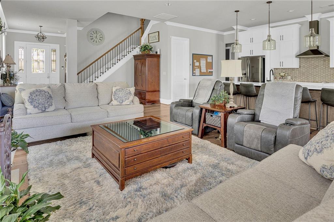
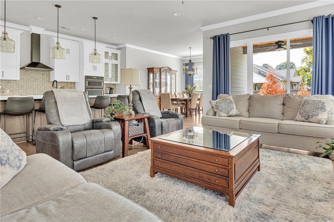
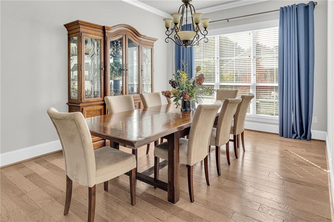
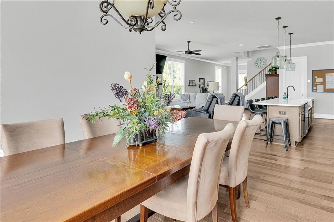
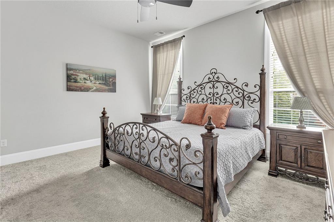
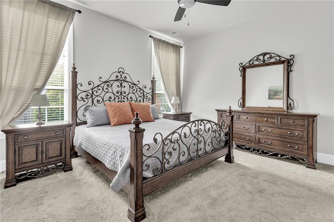
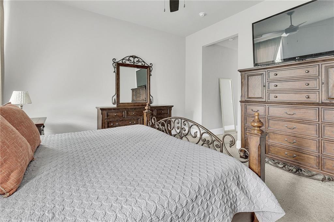
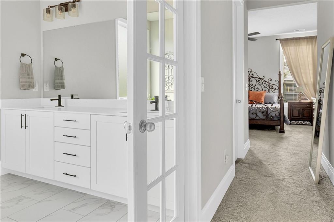
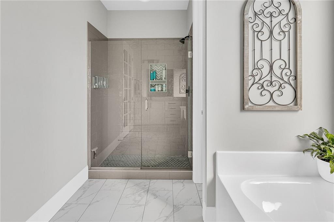
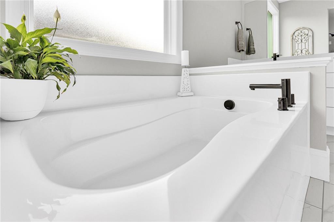
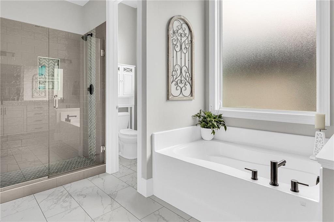
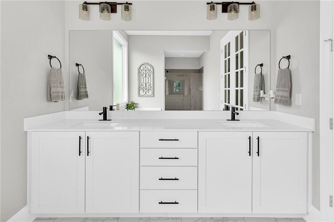
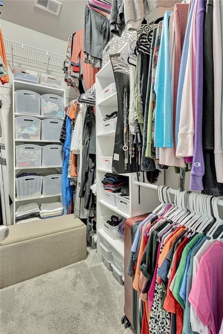
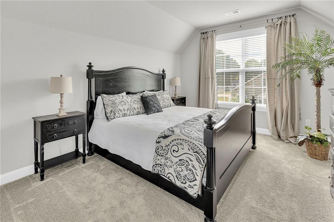
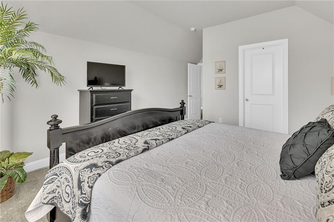
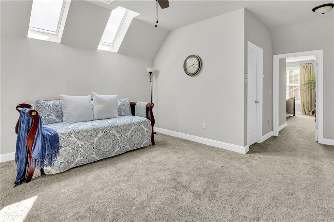
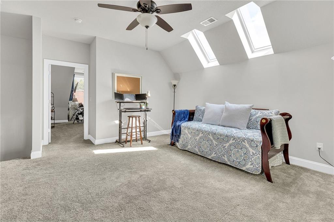
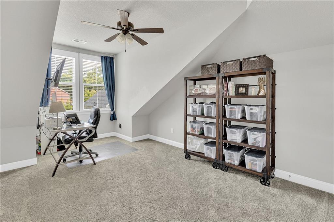
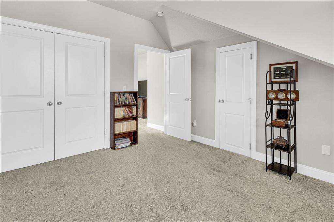
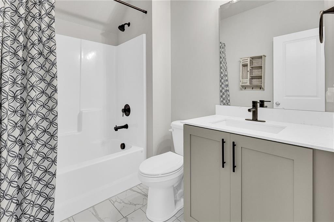
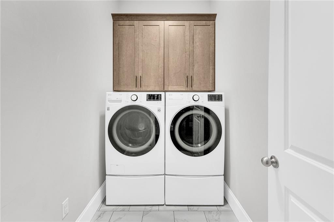
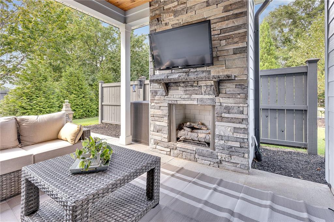
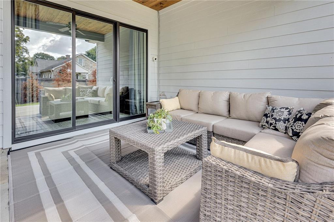
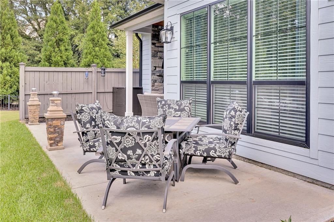
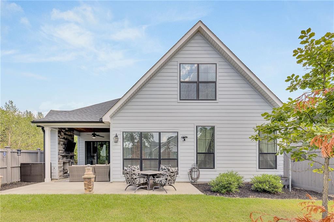
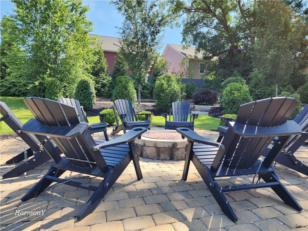
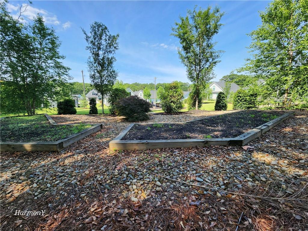
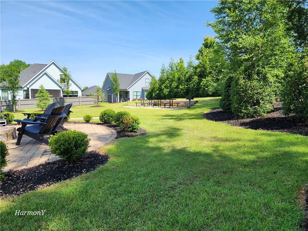
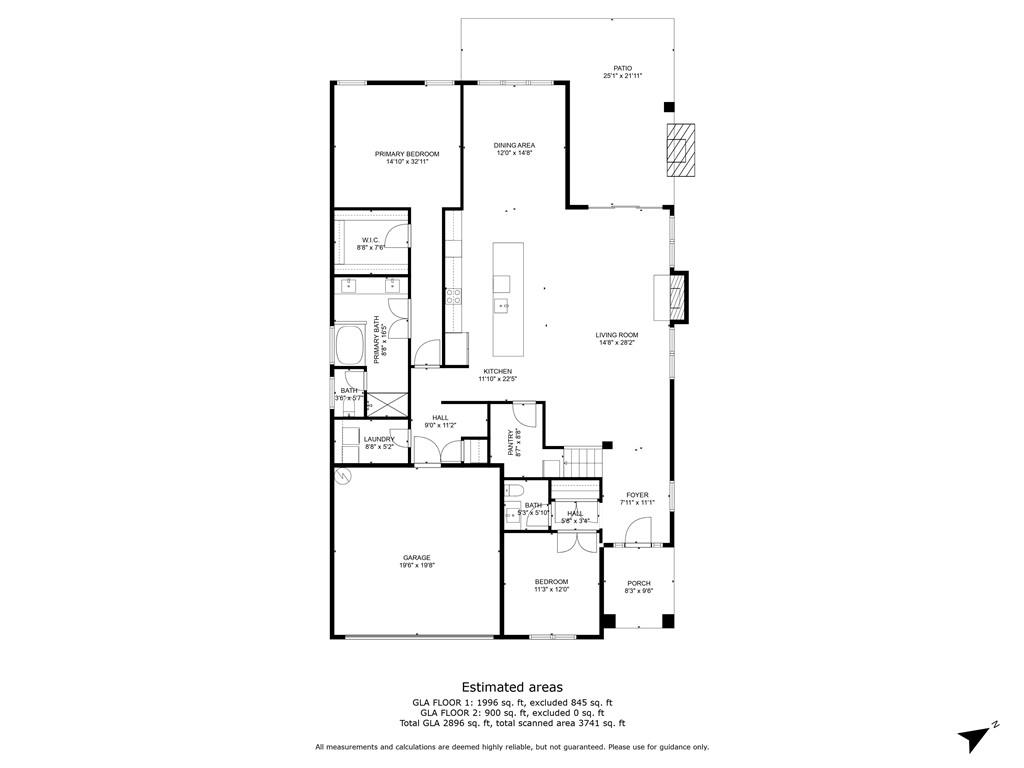
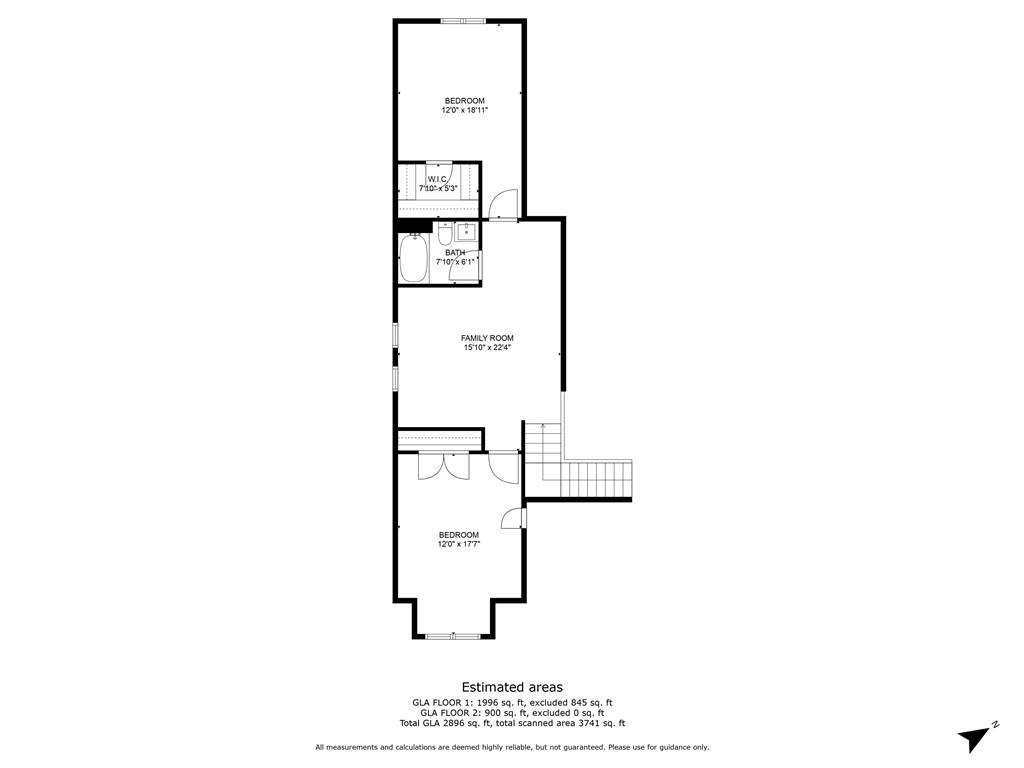
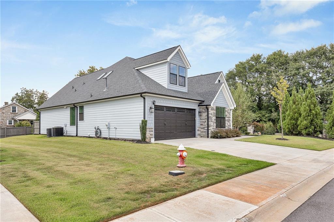
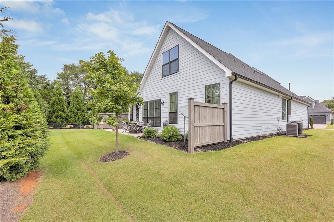
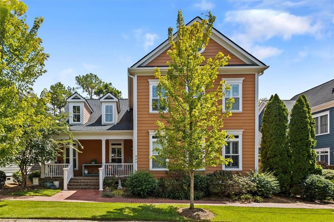
 MLS# 20278945
MLS# 20278945 