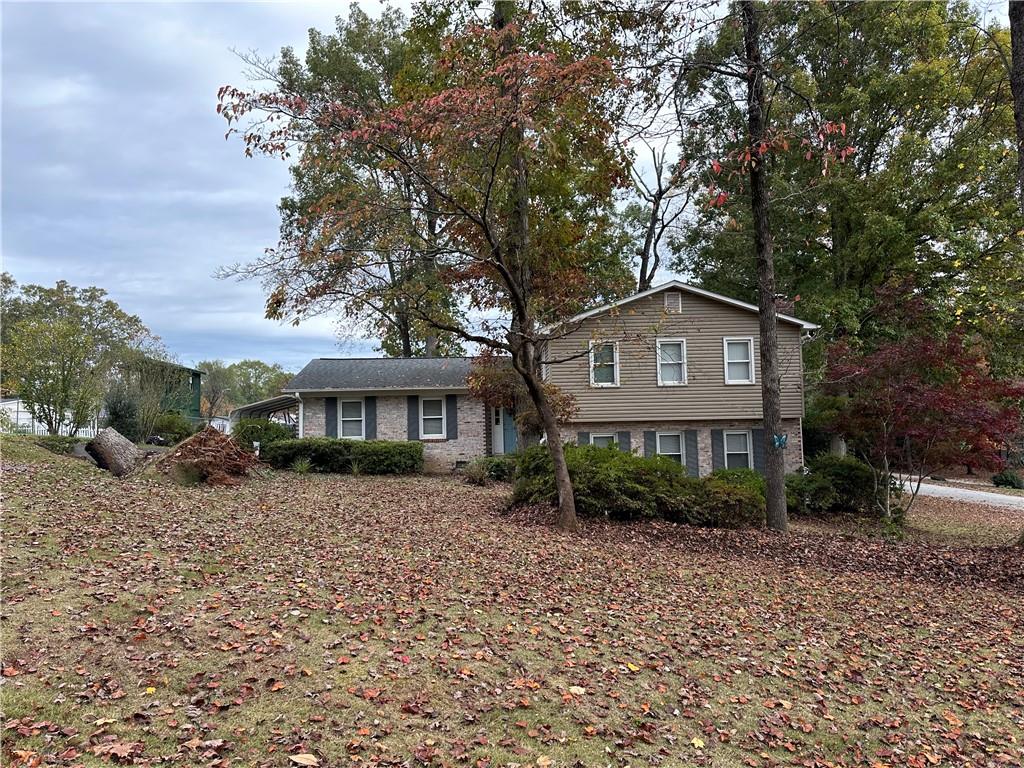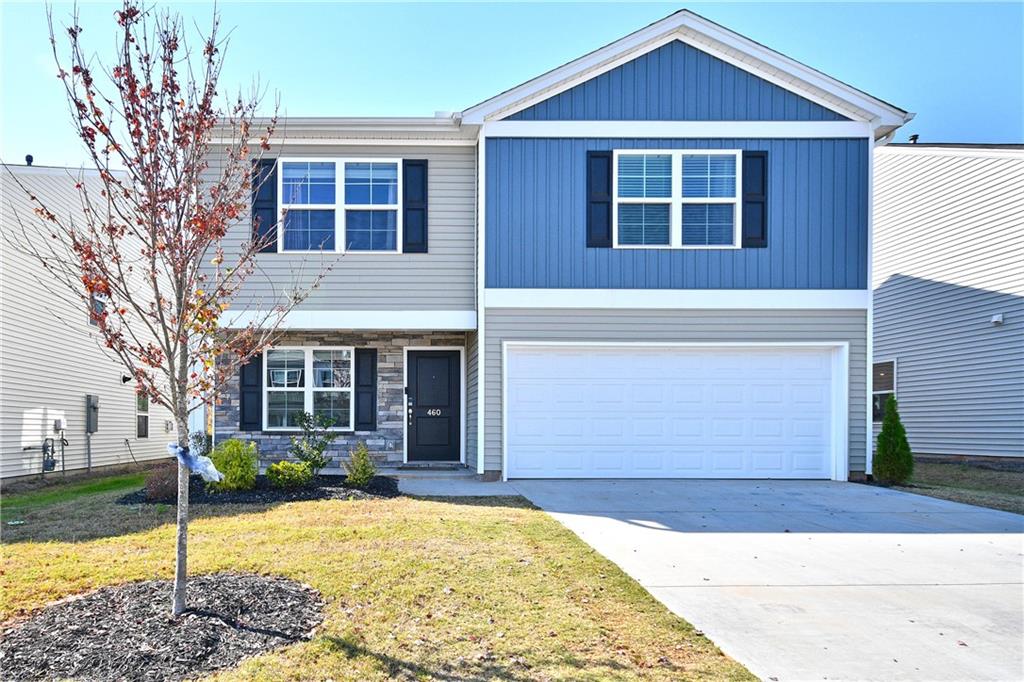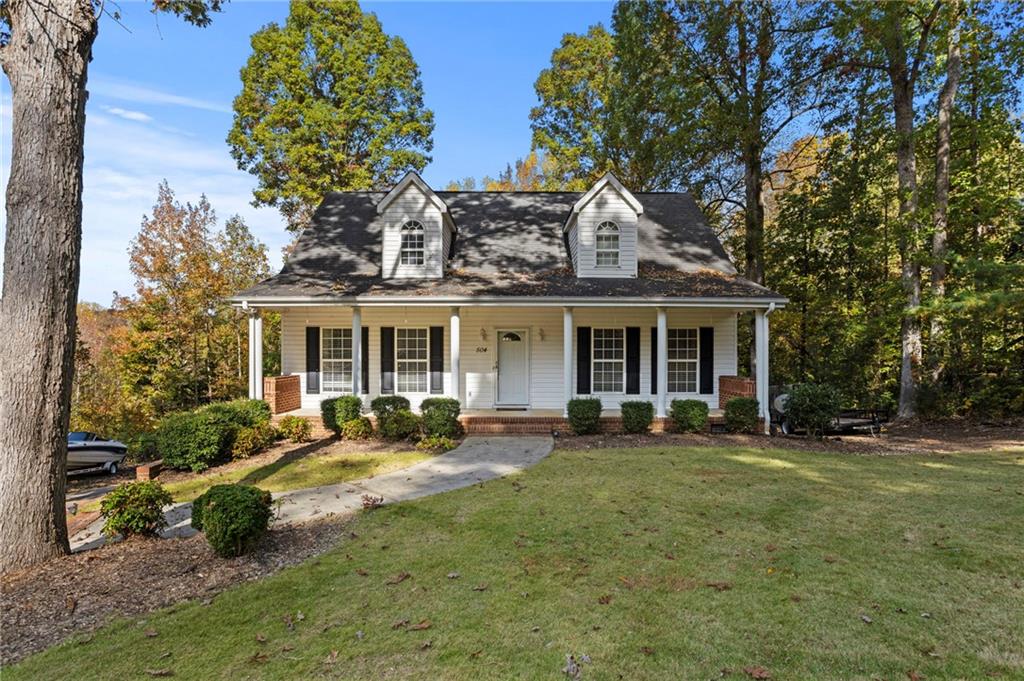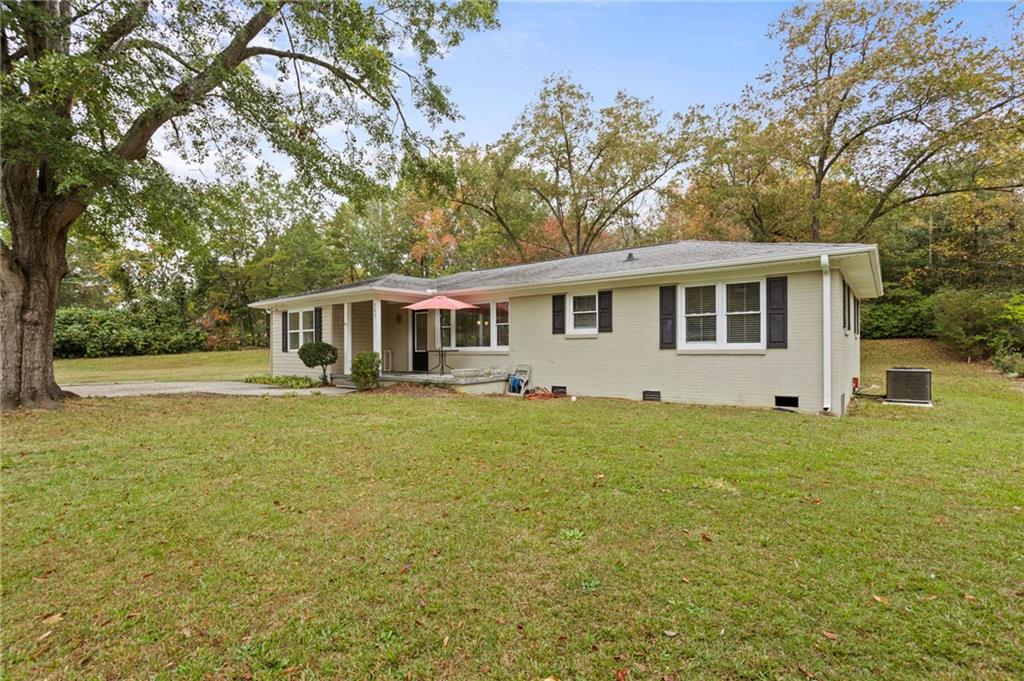Viewing Listing MLS# 20278357
Disclaimer: You are viewing area-wide MLS network search results, including properties not listed by Lorraine Harding Real Estate. Please see "courtesy of" by-line toward the bottom of each listing for the listing agent name and company.
Easley, SC 29642
- 3Beds
- 2Full Baths
- 1Half Baths
- 2,250SqFt
- 2024Year Built
- 0.00Acres
- MLS# 20278357
- Residential
- Single Family
- Active
- Approx Time on Market2 months, 29 days
- Area307-Pickens County,sc
- CountyPickens
- Subdivision Indigo Park
Overview
READY IN OCTOBER 2024! Located 3 minutes from downtown Easley, the low taxes and desirable schools are sure to delight. Close to shopping, outdoor recreation, highway access, Greenville and Clemson. The open concept Aspire plan offers a large study, owner's entry, spacious study, along with 2 bedrooms. The fireplace will provide a cozy place to relax on chilly nights. The covered porch looks over an expansive backyard. This Aspire offers open rails and oak tread stairs, quartz countertops carried from the kitchen throughout the full baths, upgraded trim throughout the whole house and a short walk away from the community fire pit, playground, and mailboxes! AT&T gig internet included in HOA dues.
Association Fees / Info
Hoa Fees: 1250
Hoa Fee Includes: Street Lights
Hoa: Yes
Community Amenities: Common Area, Other - See Remarks, Pets Allowed, Playground
Hoa Mandatory: 1
Bathroom Info
Halfbaths: 1
Fullbaths: 2
Bedroom Info
Bedrooms: Three
Building Info
Style: Traditional
Basement: No/Not Applicable
Builder: Pulte Homes
Foundations: Slab
Age Range: Under Construction
Roof: Architectural Shingles
Num Stories: Two
Year Built: 2024
Exterior Features
Exterior Features: Driveway - Concrete, Insulated Windows, Patio, Porch-Front, Tilt-Out Windows, Vinyl Windows
Exterior Finish: Vinyl Siding
Financial
Transfer Fee: No
Original Price: $379,430
Garage / Parking
Storage Space: Garage
Garage Capacity: 2
Garage Type: Attached Garage
Garage Capacity Range: Two
Interior Features
Interior Features: Cable TV Available, Ceilings-Smooth, Connection - Ice Maker, Countertops-Quartz, Dryer Connection-Electric, Electric Garage Door, Fireplace, Fireplace-Gas Connection, French Doors, Gas Logs, Smoke Detector, Some 9' Ceilings, Tray Ceilings, Walk-In Closet, Walk-In Shower, Washer Connection
Appliances: Dishwasher, Disposal, Microwave - Built in, Range/Oven-Gas, Water Heater - Tankless
Floors: Carpet, Luxury Vinyl Plank, Tile
Lot Info
Lot: 04801
Acres: 0.00
Acreage Range: Under .25
Marina Info
Misc
Other Rooms Info
Beds: 3
Master Suite Features: Double Sink, Full Bath, Master on Second Level, Walk-In Closet
Property Info
Inside City Limits: Yes
Inside Subdivision: 1
Type Listing: Exclusive Right
Room Info
Specialty Rooms: Laundry Room, Loft, Office/Study
Room Count: 8
Sale / Lease Info
Sale Rent: For Sale
Sqft Info
Sqft Range: 2250-2499
Sqft: 2,250
Tax Info
Unit Info
Utilities / Hvac
Utilities On Site: Cable, Electric, Natural Gas, Public Sewer, Public Water, Telephone, Underground Utilities
Heating System: Forced Air, Natural Gas
Electricity: Electric company/co-op
Cool System: Central Forced
High Speed Internet: ,No,
Water Sewer: Public Sewer
Waterfront / Water
Lake Front: No
Water: Public Water
Courtesy of Jaymie Dimbath of Pulte Home Company, Llc

















 Recent Posts RSS
Recent Posts RSS
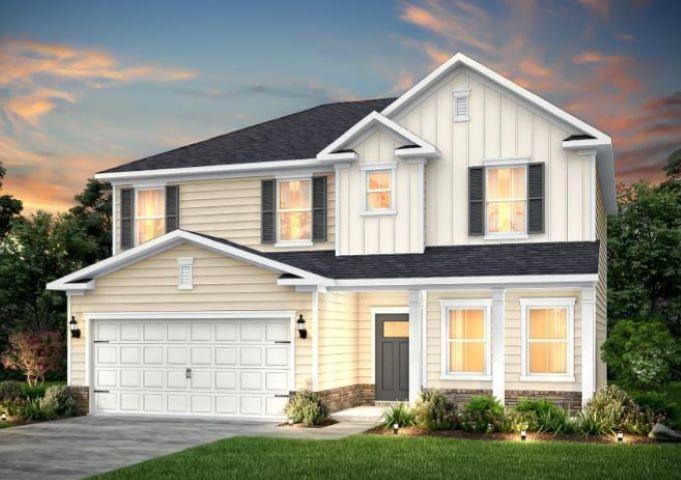
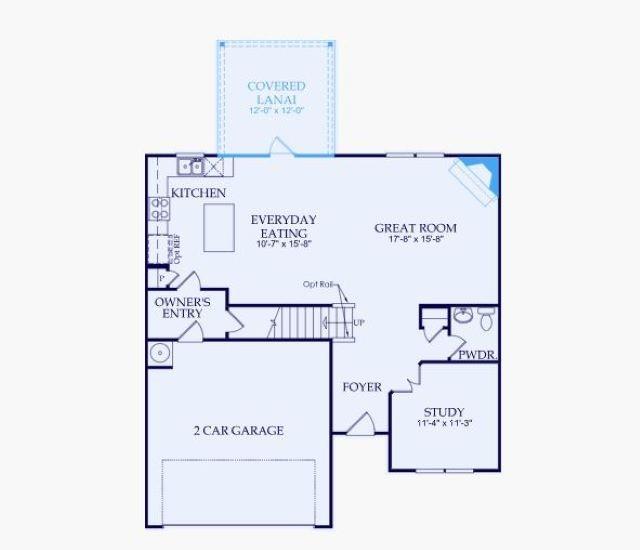
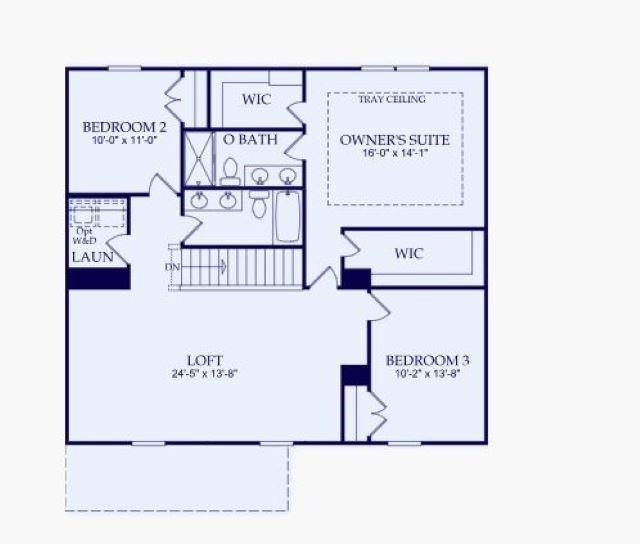
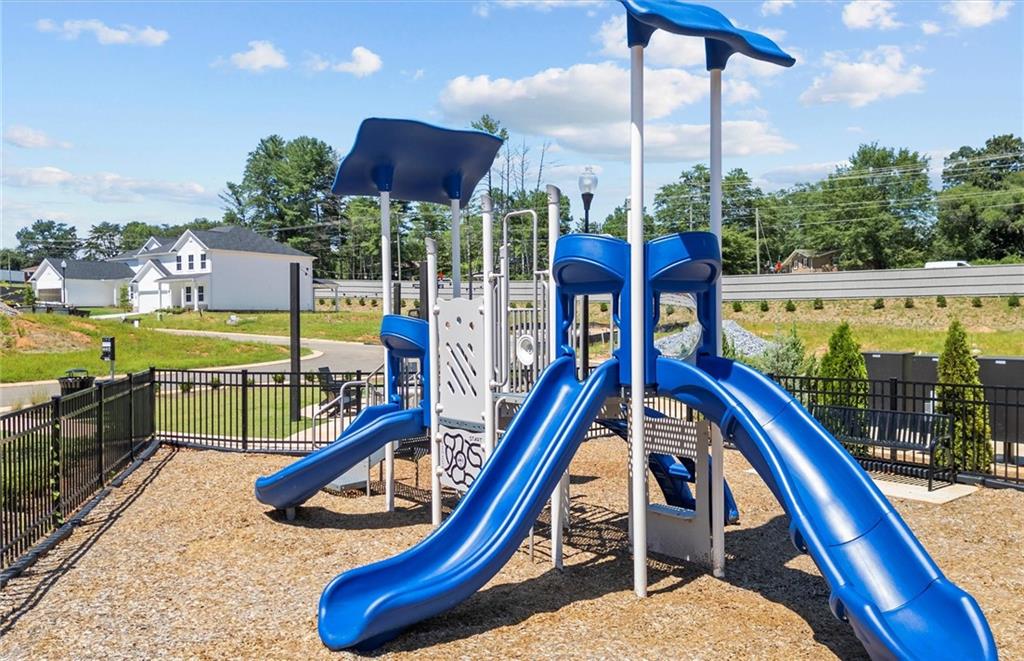
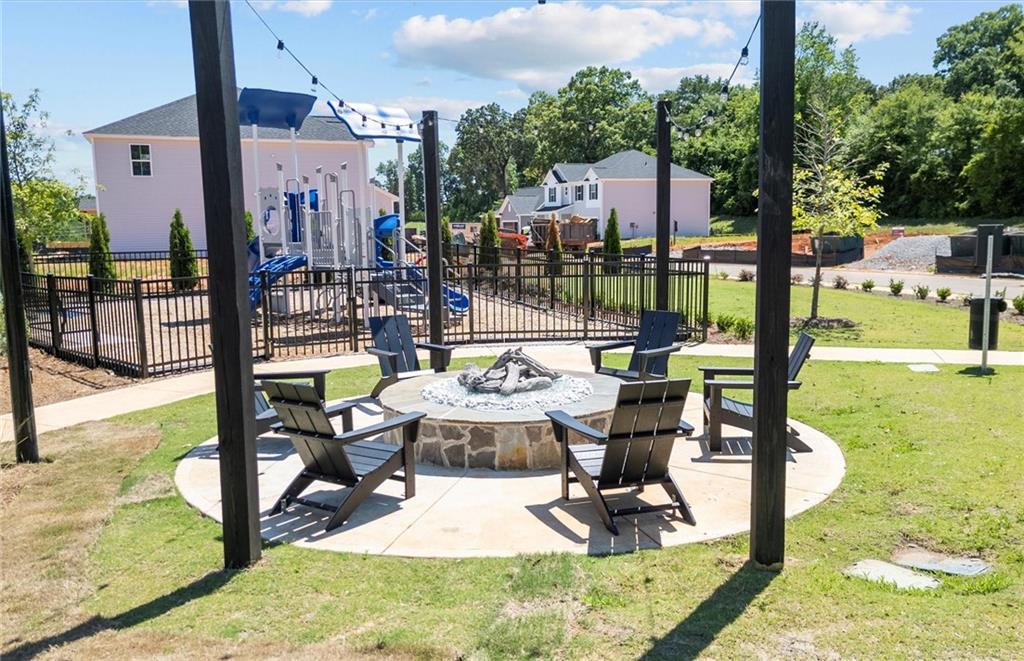
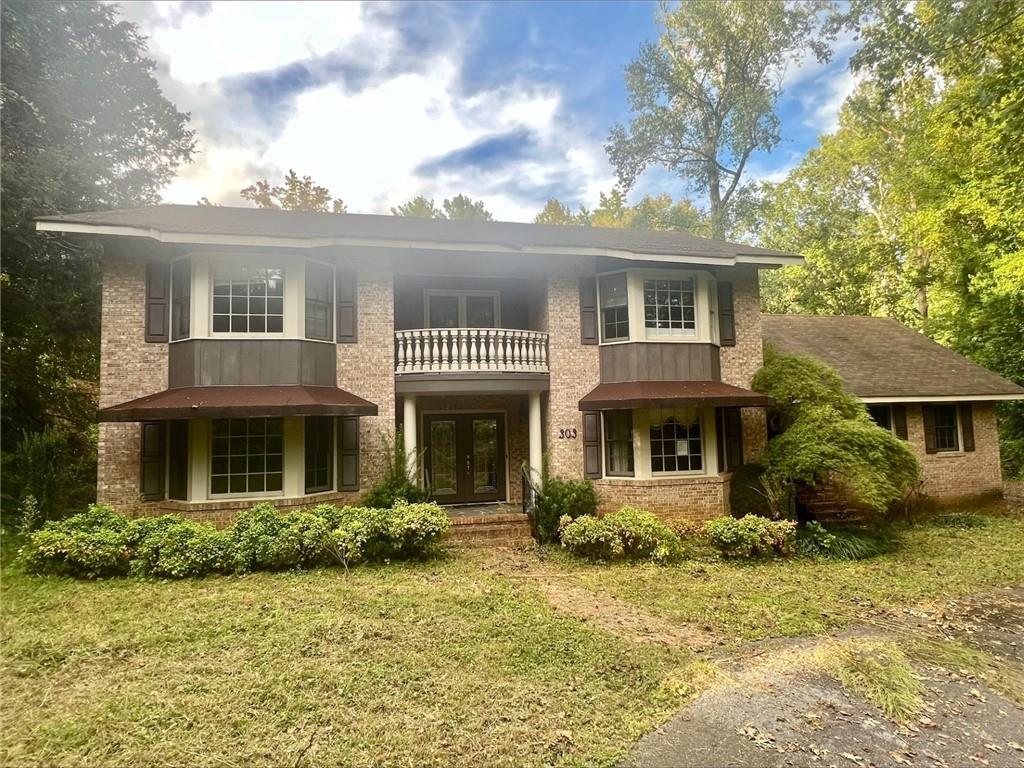
 MLS# 20281079
MLS# 20281079 