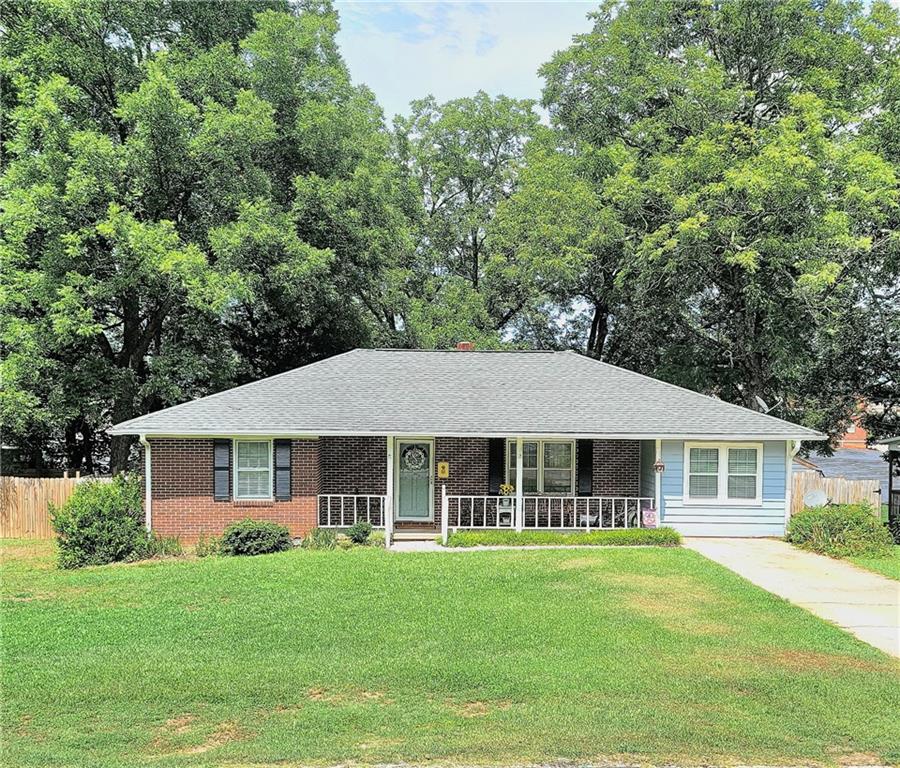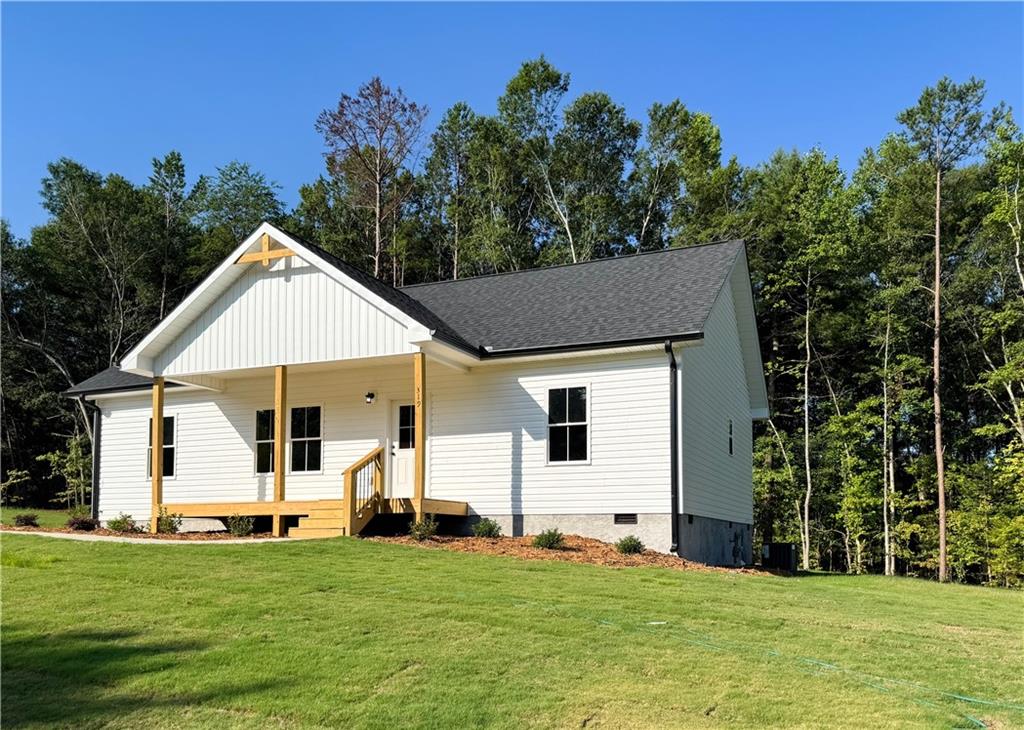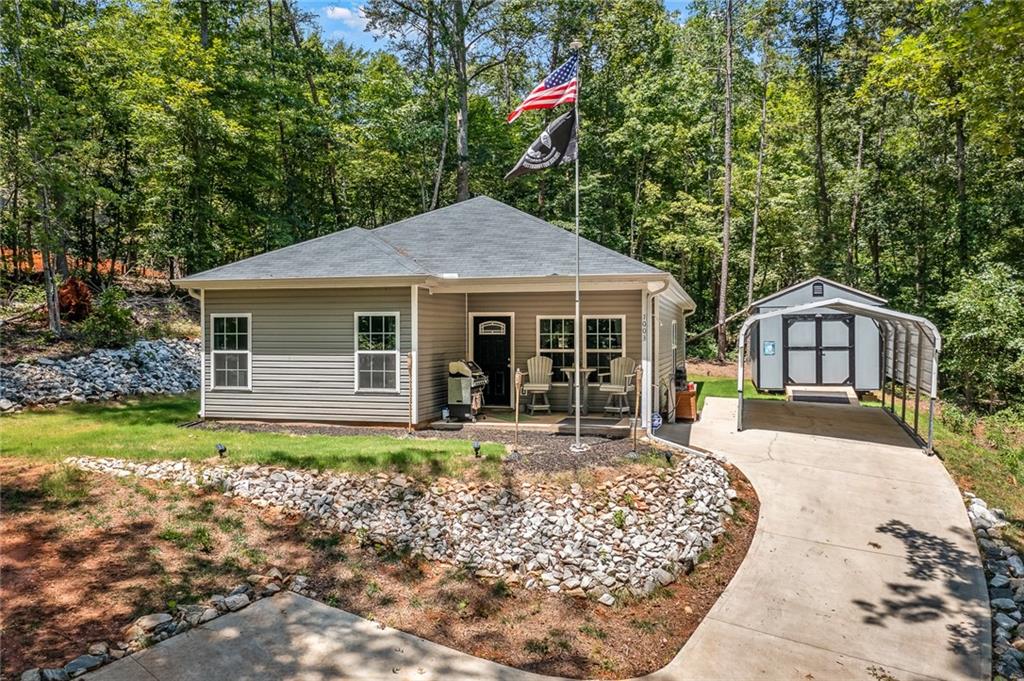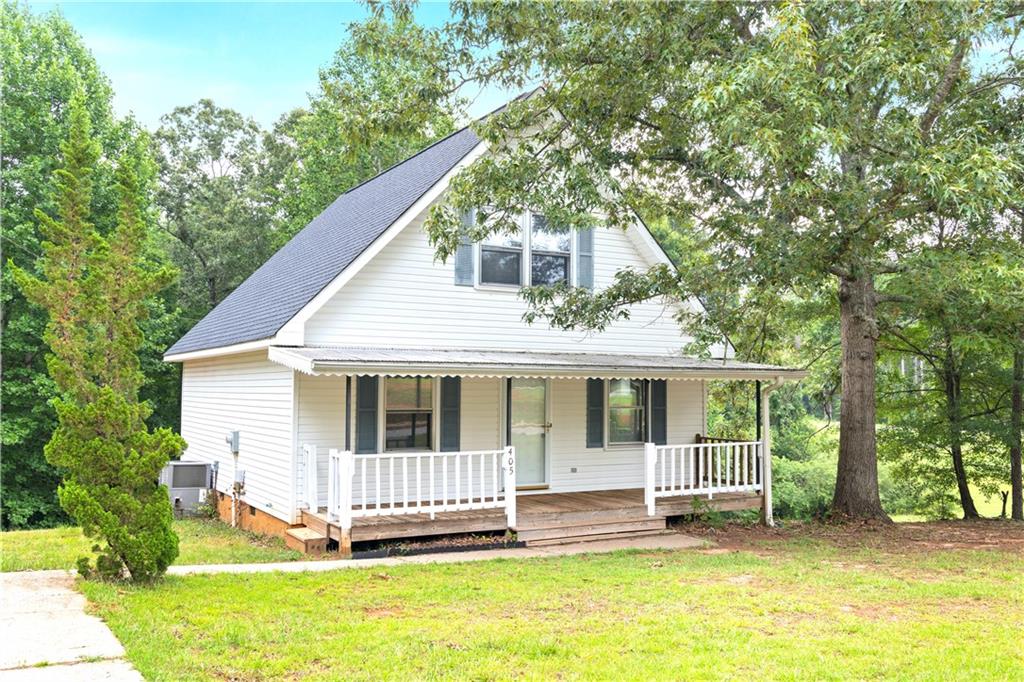Viewing Listing MLS# 20278242
Disclaimer: You are viewing area-wide MLS network search results, including properties not listed by Lorraine Harding Real Estate. Please see "courtesy of" by-line toward the bottom of each listing for the listing agent name and company.
Westminster, SC 29693
- 3Beds
- 2Full Baths
- N/AHalf Baths
- 2,180SqFt
- 1987Year Built
- 0.00Acres
- MLS# 20278242
- Residential
- Single Family
- Active
- Approx Time on Market1 month, 3 days
- Area203-Oconee County,sc
- CountyOconee
- Subdivision N/A
Overview
Enjoy a day lounging on your all-weather enclosed porch, or sitting out under your shade tree. With a large covered front porch, a heated and cooled all weather sunroom in the back, and another covered back porch there are so many options to enjoy the outdoors at your new home. Inside you will enjoy a large open floor plan, with a fireplace to sit by. The heat is gas powered, so never worry about losing your heat if the power were ever to turn off during a winter month's storm. With ample parking, and open areas, this home is perfect for entertaining. This well-maintained home features numerous recent updates. Enjoy the new flooring throughout, fresh carpet in the sunroom, and remodeled bathrooms. The property also boasts a new roof, updated plumbing, and several new windows. New light fixtures add a modern touch, and the driveway has been freshly sealed. The kitchen has a nook that has been plumbed to add a wet bar if desired. Appraised for $245,000 in August 2024 and currently for sale UNDER appraised value!! Walk into your new home with peace of mind knowing you are already in a positive equity position. All of this at 510 Marcengill Rd in Westminster SC. Nestled just outside city limits, a short one mile from the heart of downtown Westminster, you have all the perks of town without the city taxes! Walking distance to the Apple Festival (held every year in downtown Westminster), to the farmers market by the Westminter Depot, to the Gateway Art Center, and several restaurants and shops. Less than fifteen minutes drive to both Lake Keowee and Lake Hartwell access, and only thirty minute drive to Lake Jocassee. Be in the Blue Ridge Mountains in just ten minutes drive, and enjoy the local playgrounds and parks all within just minutes of your new home!Welcome home to 510 Marcengill Rd. Westminster SC!
Association Fees / Info
Hoa: No
Bathroom Info
Full Baths Main Level: 2
Fullbaths: 2
Bedroom Info
Num Bedrooms On Main Level: 3
Bedrooms: Three
Building Info
Style: Modular
Basement: No/Not Applicable
Foundations: Crawl Space
Age Range: 31-50 Years
Roof: Metal
Num Stories: One
Year Built: 1987
Exterior Features
Exterior Features: Driveway - Asphalt, Glass Door, Porch-Front
Exterior Finish: Vinyl Siding
Financial
Gas Co: Fort Hill
Transfer Fee: No
Original Price: $249,900
Garage / Parking
Storage Space: Other - See Remarks
Garage Capacity: 2
Garage Type: Attached Carport
Garage Capacity Range: Two
Interior Features
Interior Features: Alarm System-Leased, Cathdrl/Raised Ceilings, Ceiling Fan, Connection - Dishwasher, Connection - Ice Maker, Connection - Washer, Dryer Connection-Electric, Fireplace, French Doors, Glass Door, Smoke Detector, Surround Sound Wiring, Walk-In Closet
Appliances: Dishwasher, Dryer, Ice Machine, Microwave - Countertop, Range/Oven-Electric, Refrigerator, Wall Oven, Washer, Water Heater - Electric
Floors: Carpet, Laminate, Vinyl
Lot Info
Lot Description: Gentle Slope, Level
Acres: 0.00
Acreage Range: 1-3.99
Marina Info
Misc
Other Rooms Info
Beds: 3
Master Suite Features: Full Bath, Shower - Separate, Shower Only, Sitting Area, Walk-In Closet
Property Info
Type Listing: Exclusive Right
Room Info
Specialty Rooms: Formal Dining Room, Sun Room
Sale / Lease Info
Sale Rent: For Sale
Sqft Info
Sqft Range: 1750-1999
Sqft: 2,180
Tax Info
Unit Info
Utilities / Hvac
Utilities On Site: Electric, Natural Gas, Septic, Telephone
Electricity Co: Blue Ridge
Heating System: Central Gas
Electricity: Electric company/co-op
Cool System: Central Electric
High Speed Internet: Yes
Water Co: City
Water Sewer: Septic Tank
Waterfront / Water
Lake Front: No
Water: Public Water
Courtesy of Josh Thomas of Thomas & Crain Real Estate
















 Recent Posts RSS
Recent Posts RSS
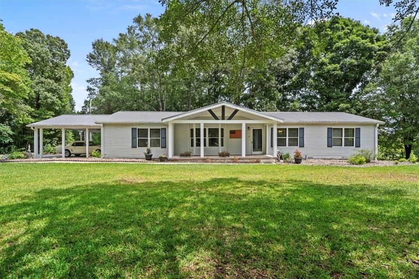
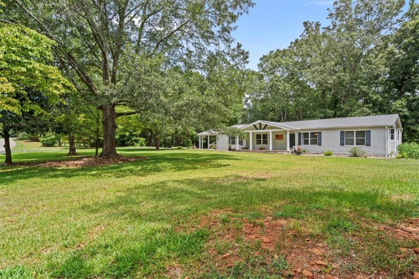
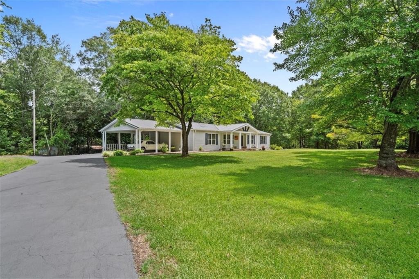
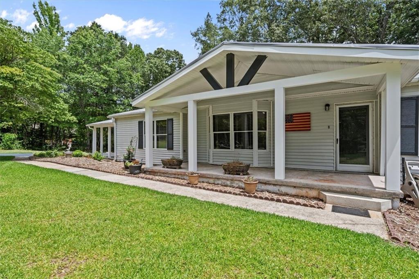
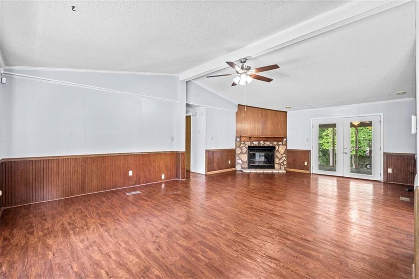
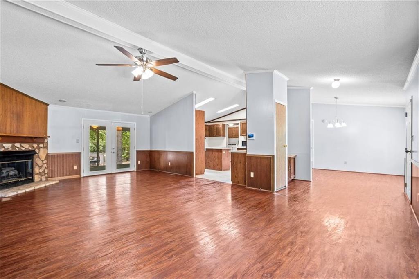
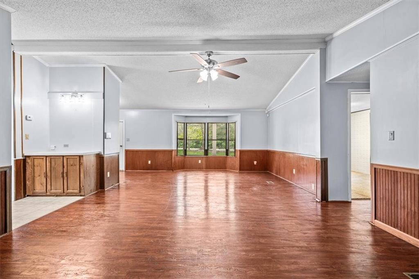
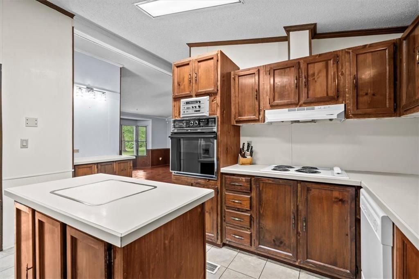
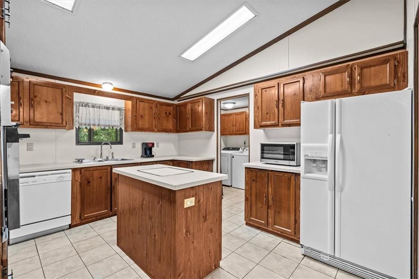
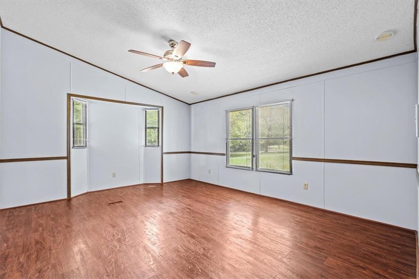
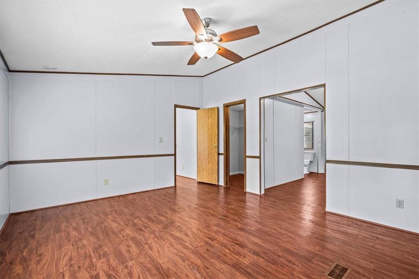
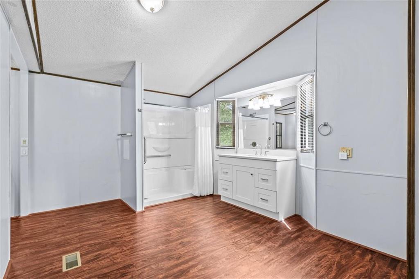
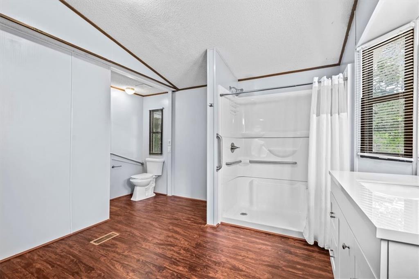
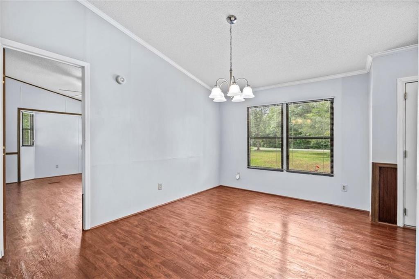
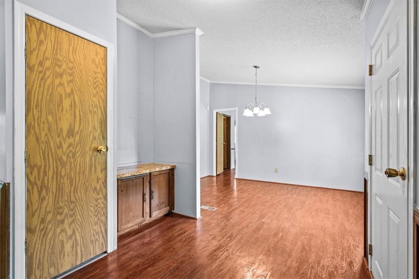
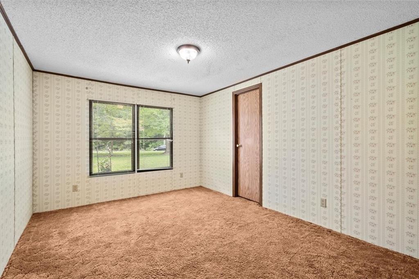
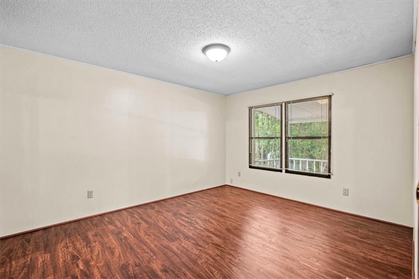
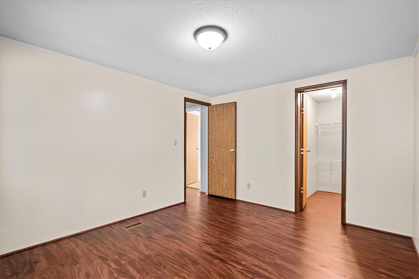
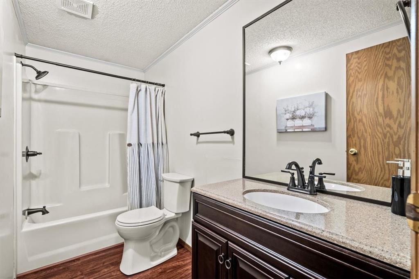
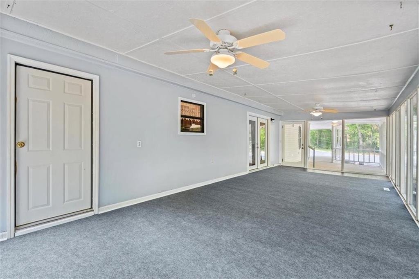
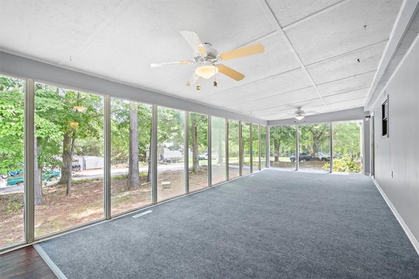
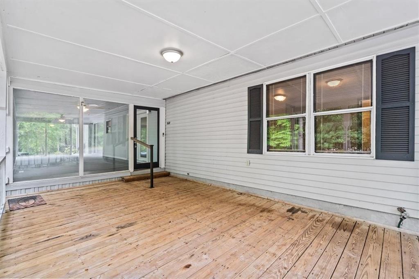
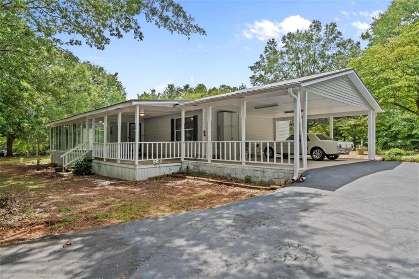
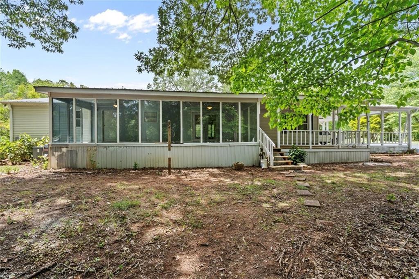
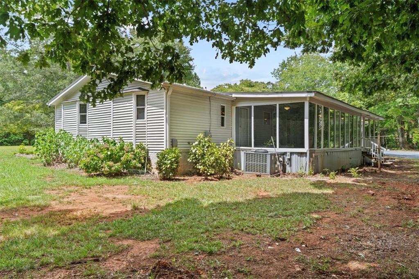
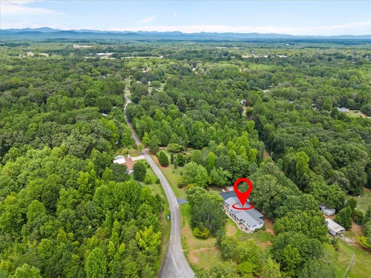
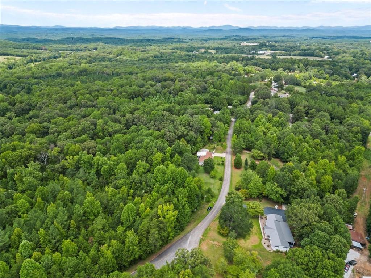
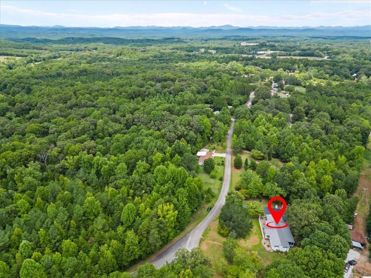
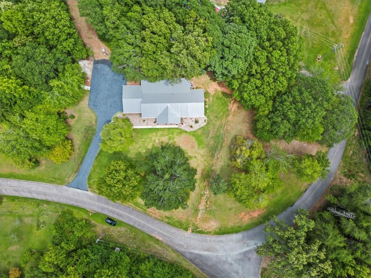
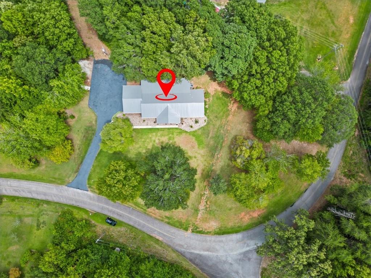
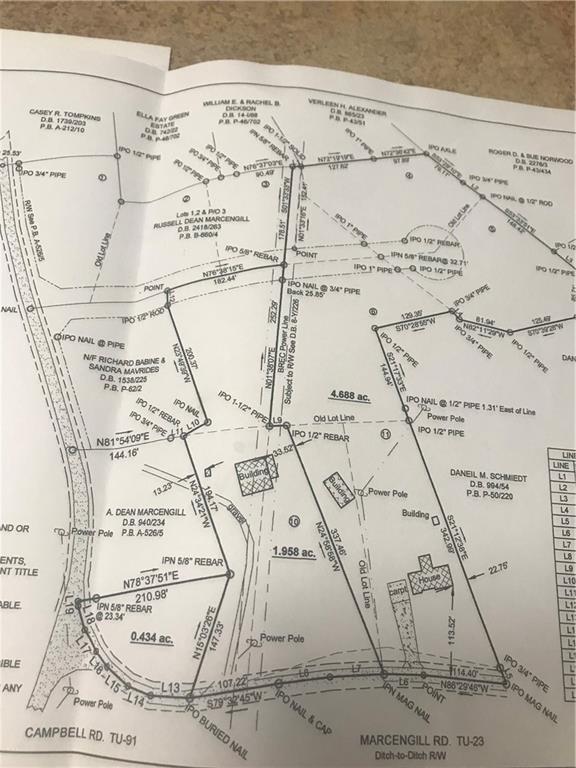
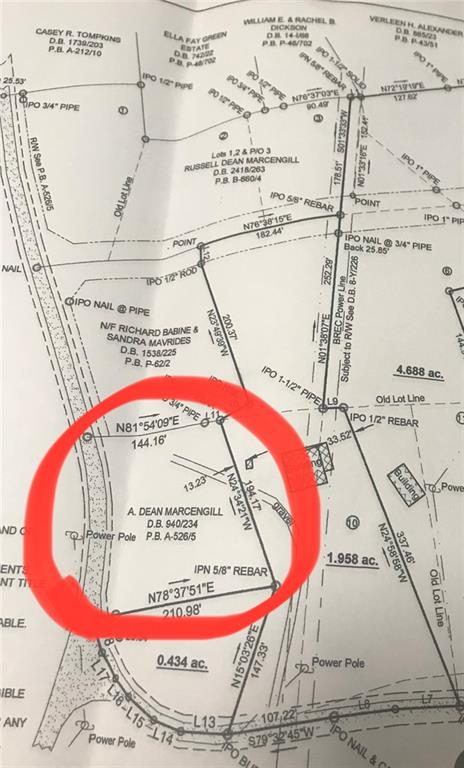
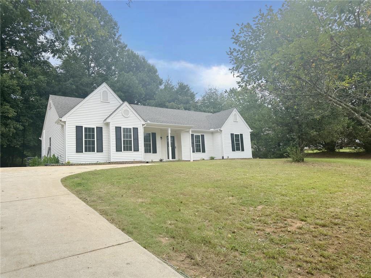
 MLS# 20279495
MLS# 20279495 