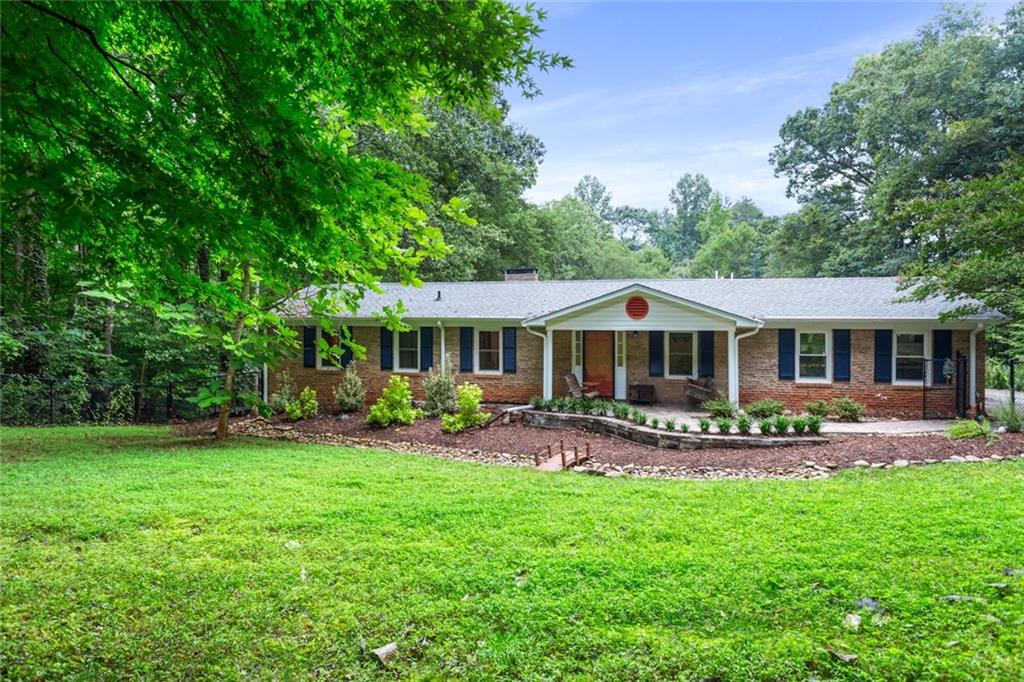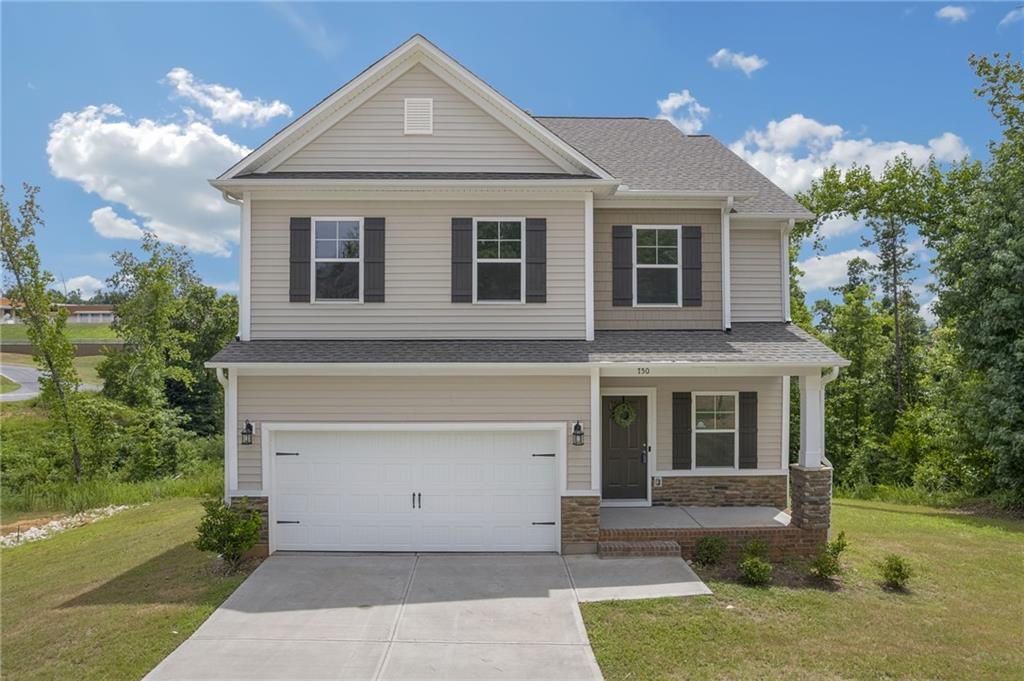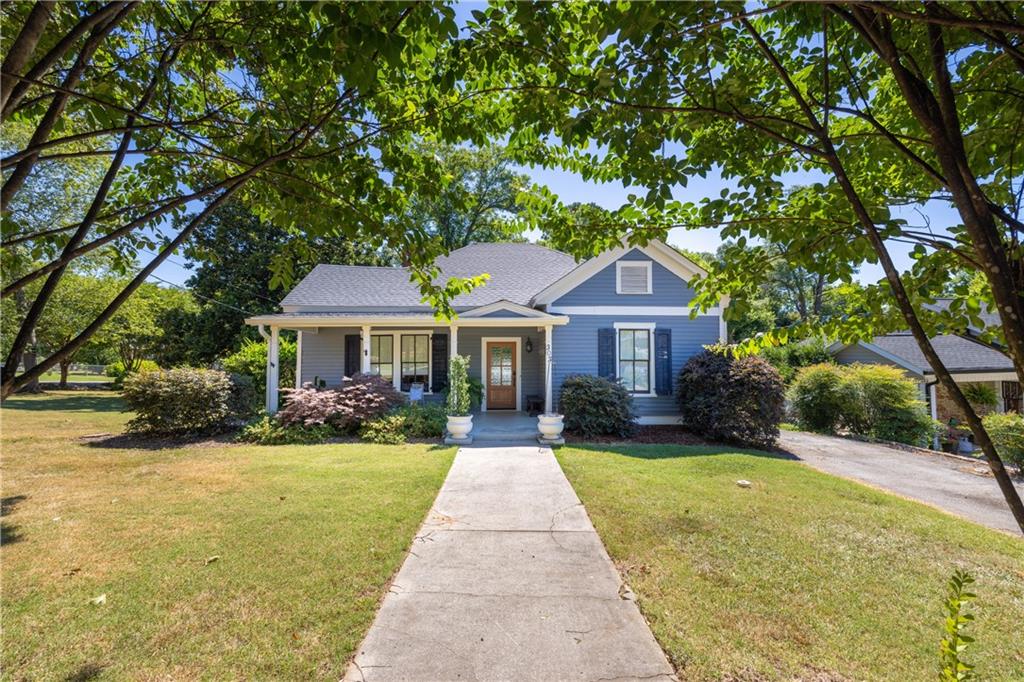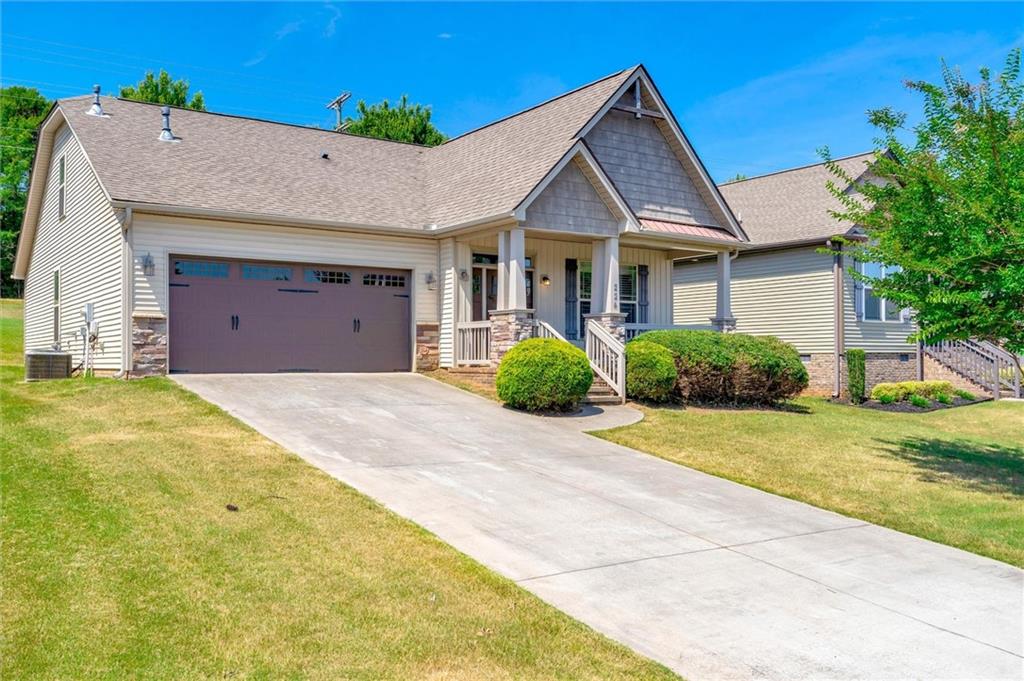Viewing Listing MLS# 20278139
Disclaimer: You are viewing area-wide MLS network search results, including properties not listed by Lorraine Harding Real Estate. Please see "courtesy of" by-line toward the bottom of each listing for the listing agent name and company.
Seneca, SC 29678
- 3Beds
- 2Full Baths
- N/AHalf Baths
- 1,590SqFt
- 2010Year Built
- 2.80Acres
- MLS# 20278139
- Residential
- Single Family
- Sold
- Approx Time on Market30 days
- Area207-Oconee County,sc
- CountyOconee
- Subdivision N/A
Overview
A Spacious Home with Expansive Possibilities. Discover the unique charm and expansive potential of 286 Newton Rd, nestled on a serene 2.8-acre lot in Seneca, SC. This modular home combines the tranquility of a rural setting with the convenience of being just 10 minutes from local shopping amenities. Offering 3 bedrooms, 2 full baths, and an incredibly versatile walk out basement that has potential to be finished to add more livable space if needed, this property invites you to envision your ideal living space.The heart of this home lies in its spacious basement, partially finished with high ceilings and existing hook-ups ready for transforming into your dream entertainment area or additional living space. Half of the basement is cleverly divided into five rooms with some plumbing already installed for an additional bathroom, and the other half remains an open roomperfect for customization to suit your needs.The home sits on a mix of open land and lush woods, providing both privacy and ample outdoor exploration opportunities. A large portion of the backyard is enclosed with a chain-link fence, ideal for safe family activities and pet security. Located at the end of a quiet gravel road, this property offers a peaceful retreat without sacrificing accessibility to the bustling town of Seneca.With so much to offer, 286 Newton Rd represents a fantastic opportunity to create a personalized home while enjoying the natural beauty and quietude of its surroundings.
Sale Info
Listing Date: 08-12-2024
Sold Date: 09-12-2024
Aprox Days on Market:
30 day(s)
Listing Sold:
6 day(s) ago
Asking Price: $300,000
Selling Price: $299,000
Price Difference:
Reduced By $1,000
How Sold: $
Association Fees / Info
Hoa: No
Bathroom Info
Full Baths Main Level: 2
Fullbaths: 2
Bedroom Info
Num Bedrooms On Main Level: 3
Bedrooms: Three
Building Info
Style: Ranch
Basement: Full, Inside Entrance, Unfinished, Walkout
Foundations: Basement
Age Range: 11-20 Years
Roof: Architectural Shingles
Num Stories: One
Year Built: 2010
Exterior Features
Exterior Features: Driveway - Other, Porch-Other
Exterior Finish: Brick, Vinyl Siding
Financial
How Sold: Conventional
Sold Price: $299,000
Transfer Fee: No
Original Price: $300,000
Sellerpaidclosingcosts: 9200
Price Per Acre: $10,714
Garage / Parking
Storage Space: Basement
Garage Capacity: 1
Garage Type: Detached Carport
Garage Capacity Range: One
Interior Features
Interior Features: Ceiling Fan, Countertops-Laminate, Walk-In Closet
Appliances: Dishwasher, Microwave - Built in, Range/Oven-Electric
Floors: Laminate, Luxury Vinyl Plank
Lot Info
Lot: C
Lot Description: Level
Acres: 2.80
Acreage Range: 1-3.99
Marina Info
Misc
Other Rooms Info
Beds: 3
Master Suite Features: Full Bath, Master on Main Level, Walk-In Closet
Property Info
Type Listing: Exclusive Right
Room Info
Specialty Rooms: Laundry Room
Room Count: 7
Sale / Lease Info
Sold Date: 2024-09-12T00:00:00
Ratio Close Price By List Price: $1
Sale Rent: For Sale
Sold Type: Co-Op Sale
Sqft Info
Basement Unfinished Sq Ft: 792
Sold Appr Above Grade Sqft: 1,612
Sold Approximate Sqft: 1,612
Sqft Range: 1500-1749
Sqft: 1,590
Tax Info
Tax Year: 2023
Tax Rate: 4%
City Taxes: 674
Unit Info
Utilities / Hvac
Electricity Co: Blue Ridge
Heating System: Heat Pump
Cool System: Central Electric
High Speed Internet: ,No,
Water Co: Well
Water Sewer: Septic Tank
Waterfront / Water
Lake Front: No
Water: Water Well
Courtesy of Jacob Eldridge of Keller Williams Drive
















 Recent Posts RSS
Recent Posts RSS
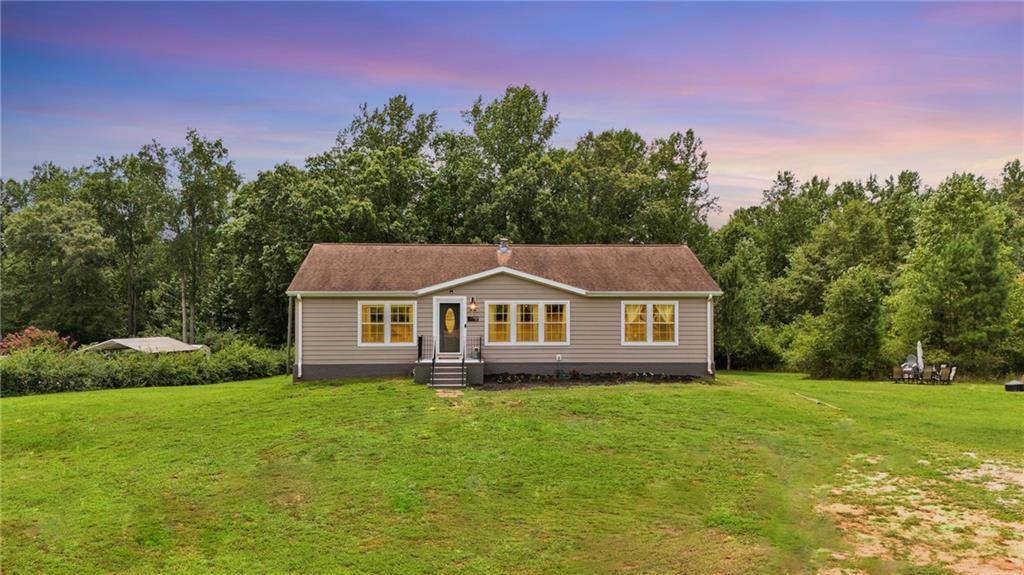
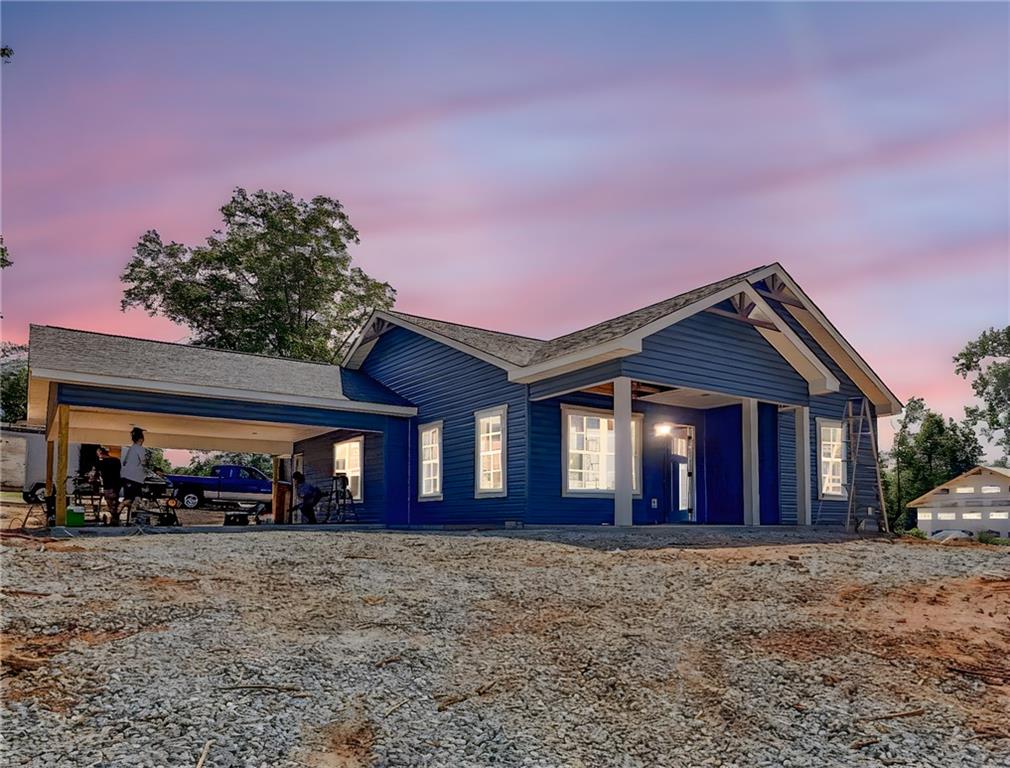
 MLS# 20278734
MLS# 20278734 