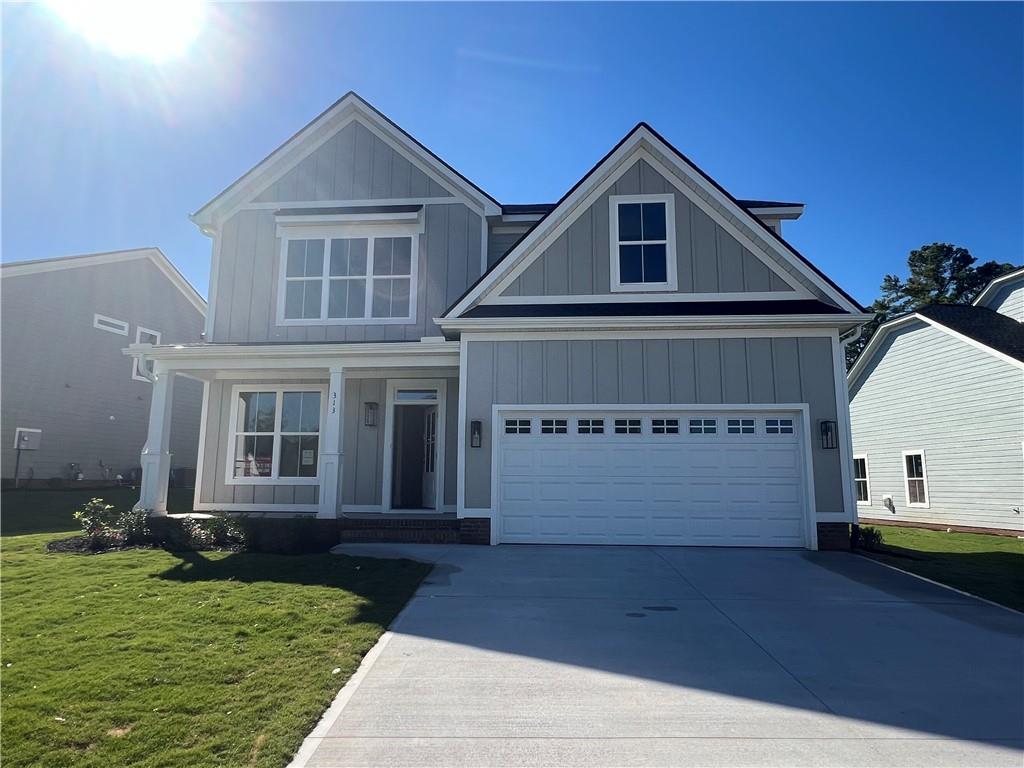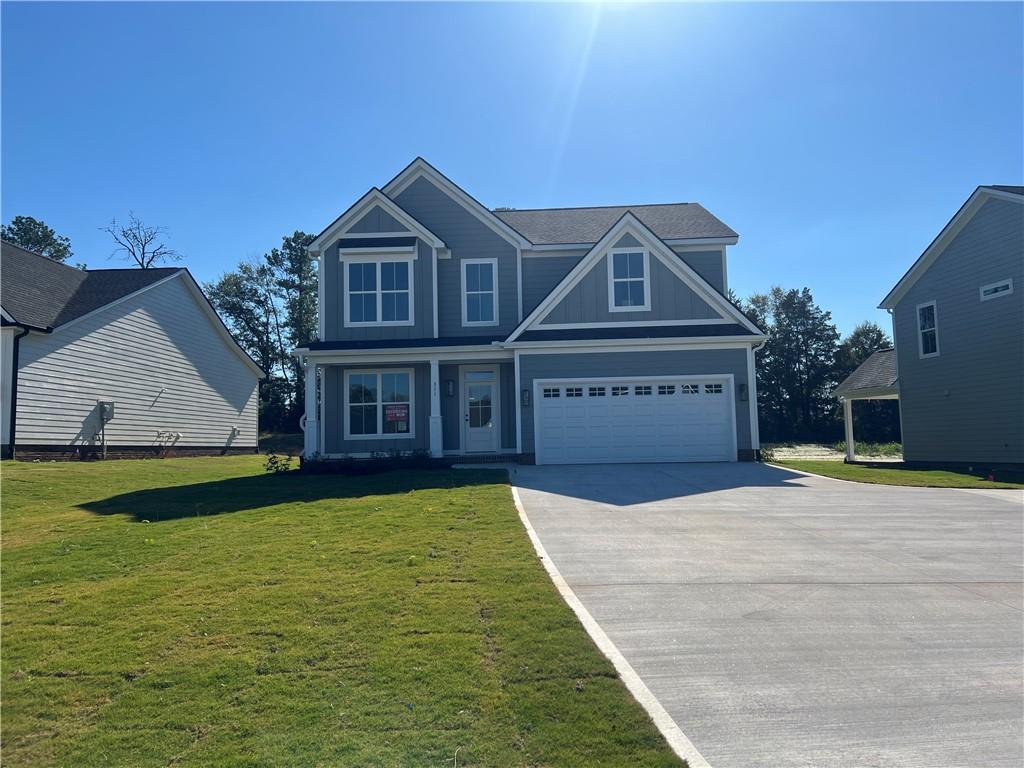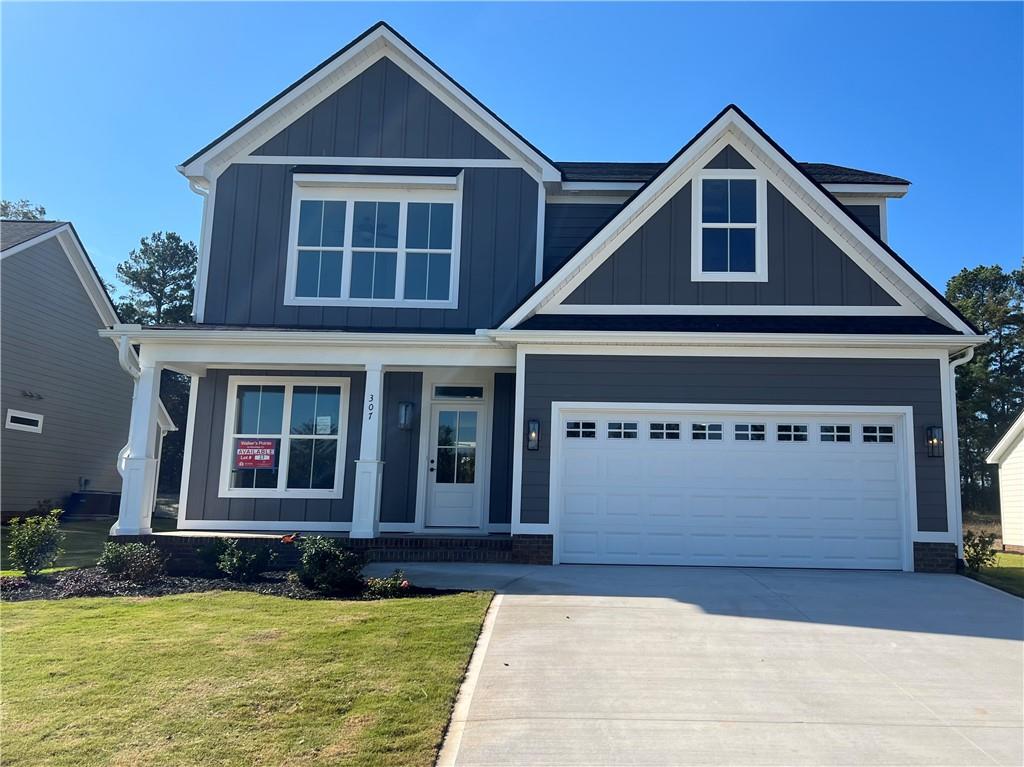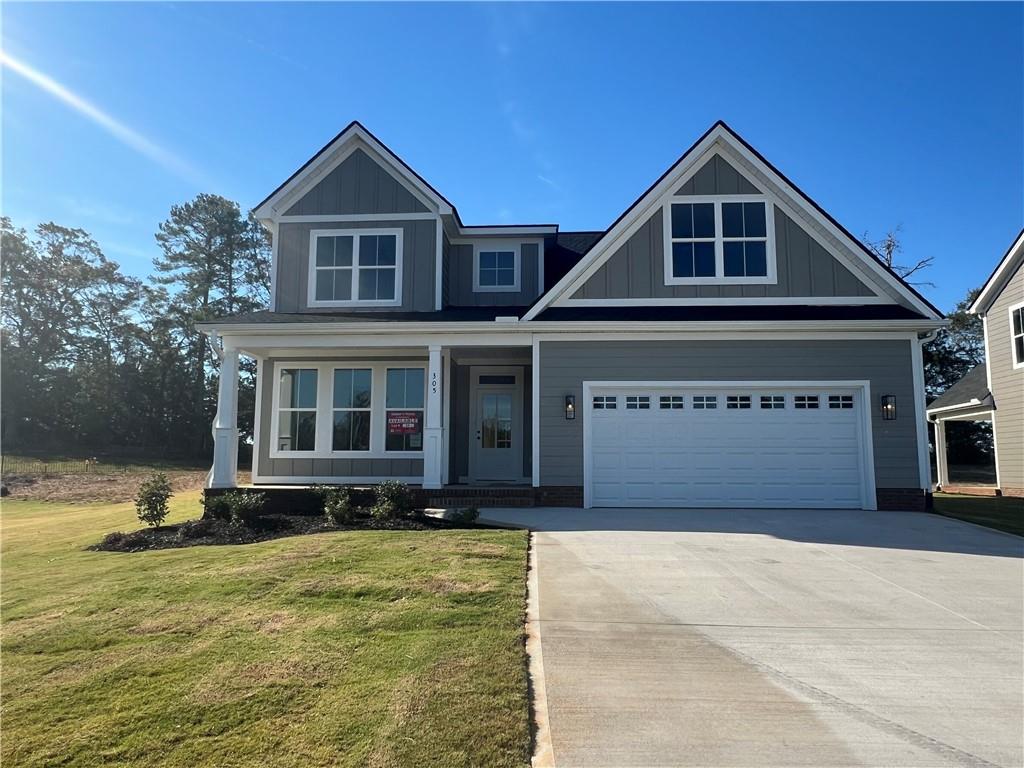Viewing Listing MLS# 20277996
Disclaimer: You are viewing area-wide MLS network search results, including properties not listed by Lorraine Harding Real Estate. Please see "courtesy of" by-line toward the bottom of each listing for the listing agent name and company.
Anderson, SC 29621
- 3Beds
- 2Full Baths
- 1Half Baths
- 2,362SqFt
- 2024Year Built
- 0.47Acres
- MLS# 20277996
- Residential
- Single Family
- Active
- Approx Time on Market3 months, 6 days
- Area108-Anderson County,sc
- CountyAnderson
- Subdivision Walker's Pointe
Overview
Nearly new 3BD/2.5BA home in Walker's Pointe subdivision. Spacious, open floor plan with primary suite on the main level. The kitchen features an elongated granite island, stainless steel appliances, and beautiful white cabinetry. Enjoy the gas-log fireplace in the living area. Also included on the main level are the laundry room, an office, and a powder room. Upstairs, you'll find an open loft, two more bedrooms, a flex room, and a full bath. Enjoy evenings spent on the covered back porch. Wonderful location with highly desirable schools and close proximity to medical facilities, shopping, and I-85.
Association Fees / Info
Hoa Fees: 300.00
Hoa Fee Includes: Street Lights
Hoa: Yes
Hoa Mandatory: 1
Bathroom Info
Halfbaths: 1
Full Baths Main Level: 1
Fullbaths: 2
Bedroom Info
Num Bedrooms On Main Level: 1
Bedrooms: Three
Building Info
Style: Traditional
Basement: No/Not Applicable
Builder: JBD Properties LLC
Foundations: Slab
Age Range: 1-5 Years
Roof: Architectural Shingles
Num Stories: Two
Year Built: 2024
Exterior Features
Exterior Features: Driveway - Concrete
Exterior Finish: Cement Planks
Financial
Gas Co: PNG
Transfer Fee: Unknown
Original Price: $445,000
Price Per Acre: $89,340
Garage / Parking
Storage Space: Garage
Garage Capacity: 2
Garage Type: Attached Garage
Garage Capacity Range: Two
Interior Features
Interior Features: Attic Stairs-Disappearing, Cable TV Available, Ceiling Fan, Ceilings-Smooth, Connection - Dishwasher, Connection - Ice Maker, Connection - Washer, Countertops-Granite, Countertops-Other, Dryer Connection-Electric, Electric Garage Door, Fireplace, Fireplace-Gas Connection, Garden Tub, Smoke Detector, Some 9' Ceilings, Tray Ceilings, Walk-In Closet, Walk-In Shower, Washer Connection
Appliances: Dishwasher, Disposal, Microwave - Built in, Range/Oven-Gas, Refrigerator, Water Heater - Gas
Floors: Carpet, Ceramic Tile, Hardwood
Lot Info
Lot: 6
Acres: 0.47
Acreage Range: .25 to .49
Marina Info
Misc
Other Rooms Info
Beds: 3
Master Suite Features: Double Sink, Full Bath, Master on Main Level, Shower - Separate, Tub - Garden, Tub - Separate, Walk-In Closet
Property Info
Inside Subdivision: 1
Type Listing: Exclusive Right
Room Info
Specialty Rooms: Bonus Room, Laundry Room, Loft, Office/Study
Sale / Lease Info
Sale Rent: For Sale
Sqft Info
Sqft Range: 2250-2499
Sqft: 2,362
Tax Info
Tax Year: 2023
Unit Info
Utilities / Hvac
Utilities On Site: Cable, Electric, Natural Gas, Public Water, Septic
Electricity Co: Duke
Heating System: Heat Pump
Electricity: Electric company/co-op
Cool System: Heat Pump
Cable Co: Spectrum
High Speed Internet: Yes
Water Co: Hammond
Water Sewer: Septic Tank
Waterfront / Water
Lake Front: No
Lake Features: Not Applicable
Water: Public Water
Courtesy of Chappelear and Associates of Western Upstate Keller William

















 Recent Posts RSS
Recent Posts RSS
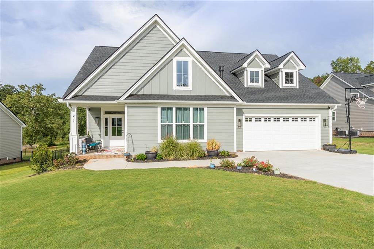
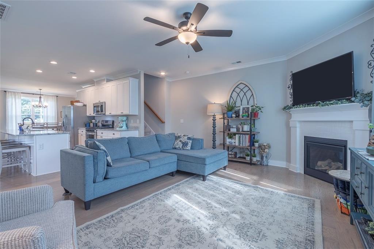
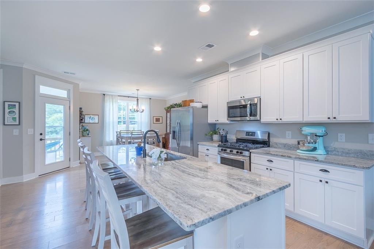
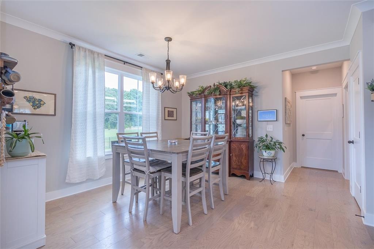
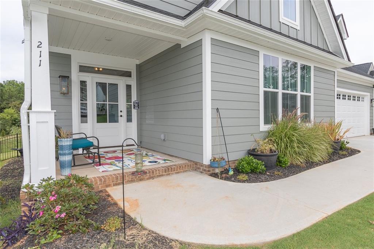
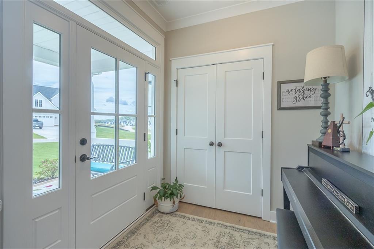
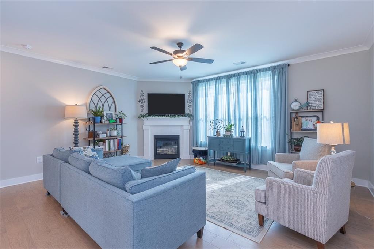
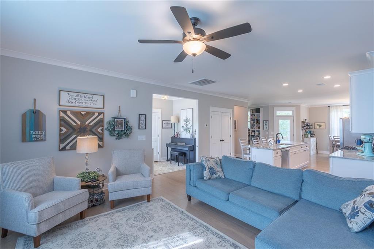
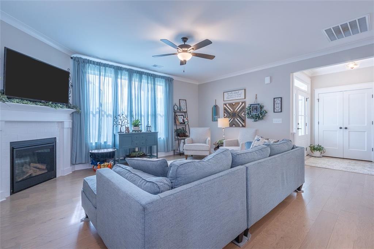
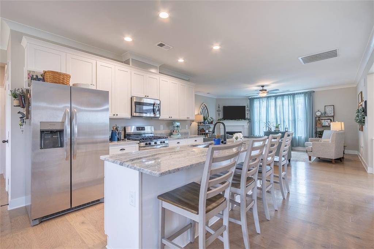
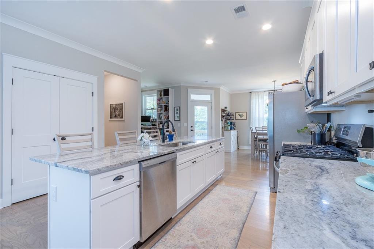
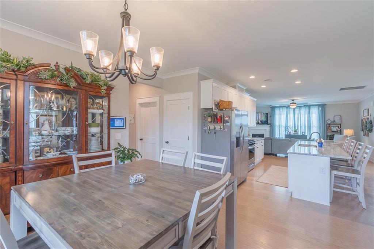
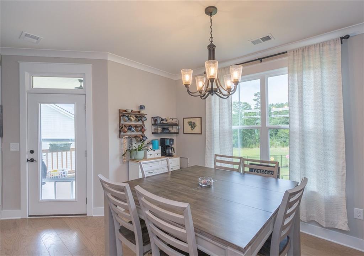
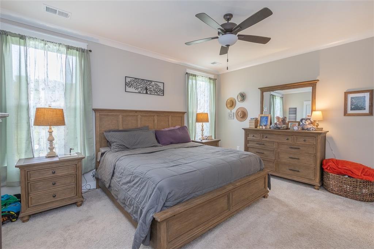
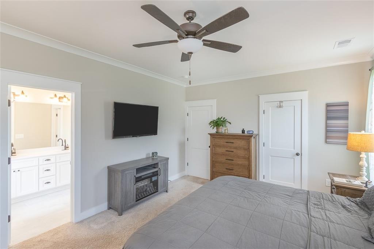
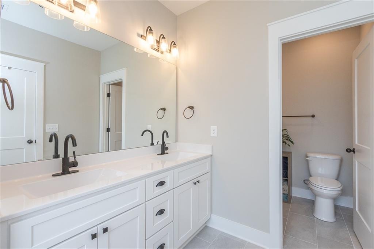
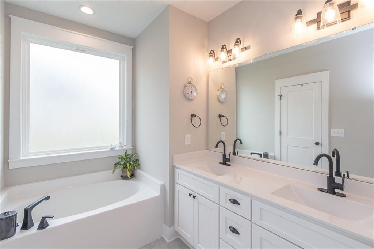
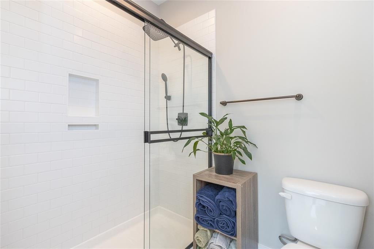
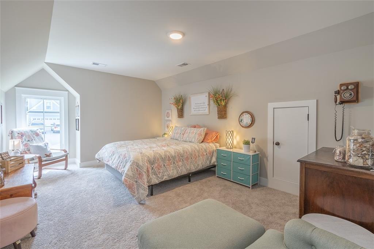
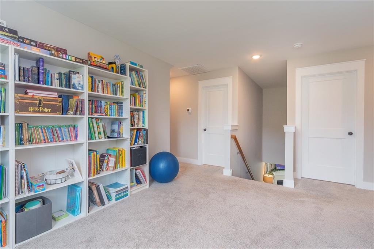
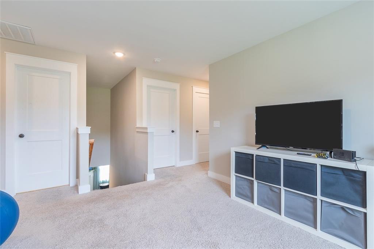
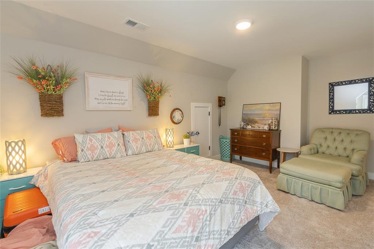
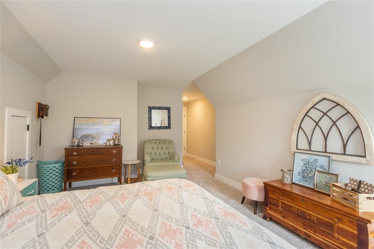
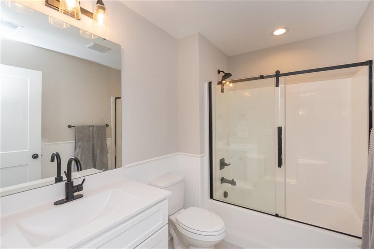
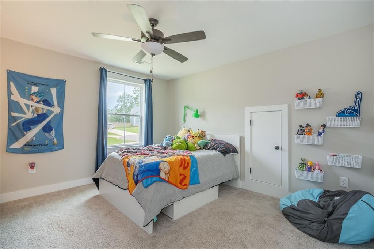
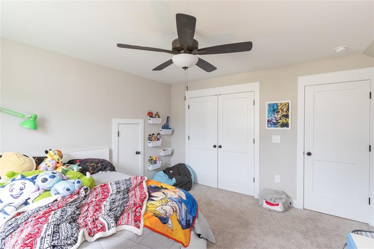
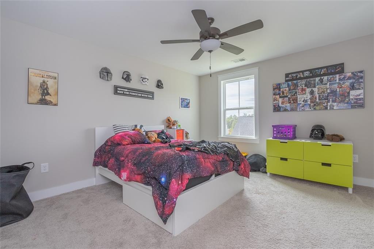
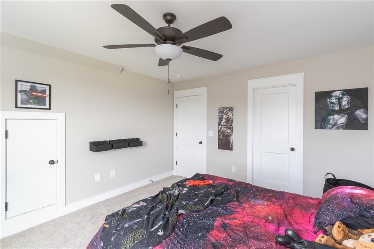
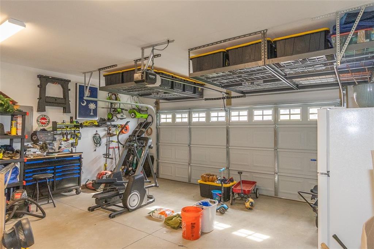
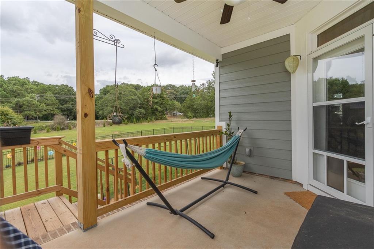
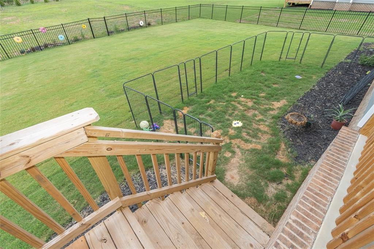
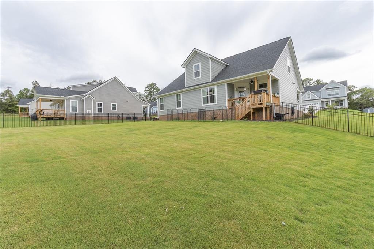
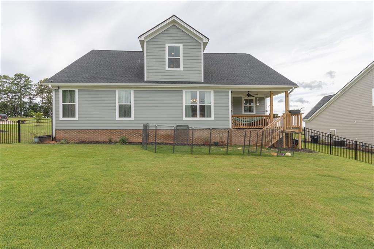
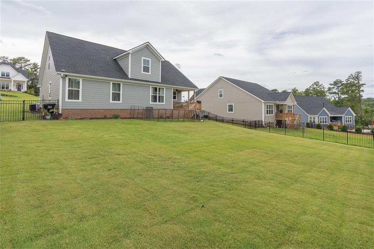
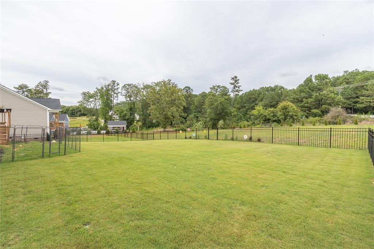
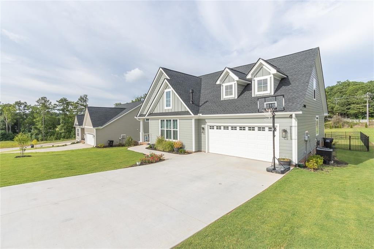
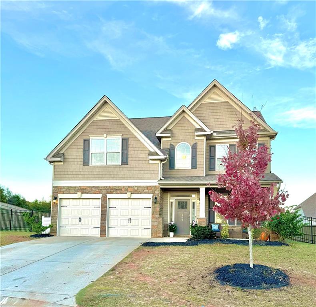
 MLS# 20281117
MLS# 20281117 