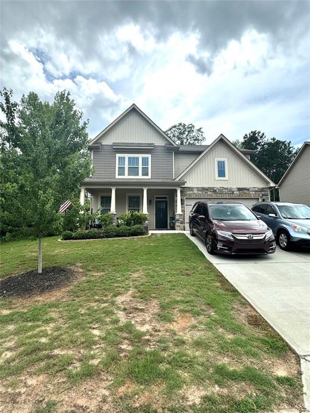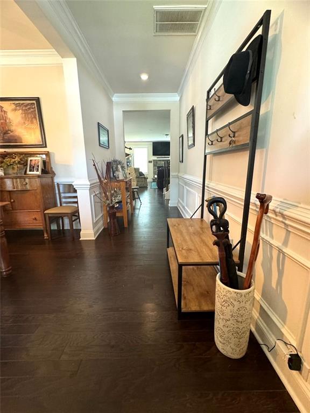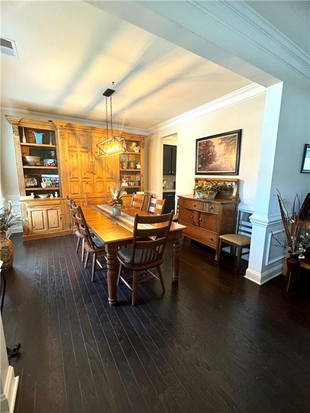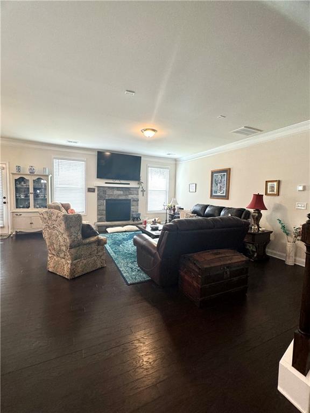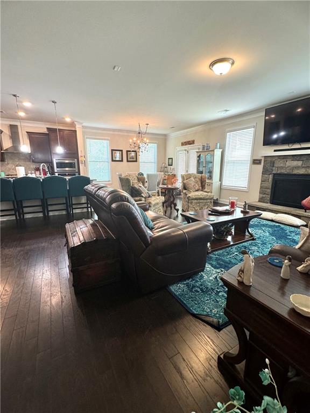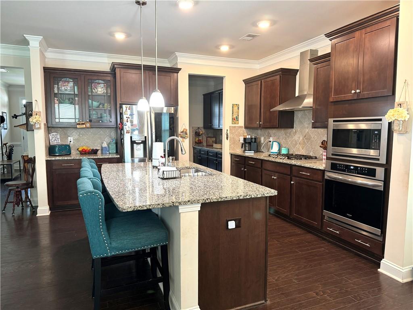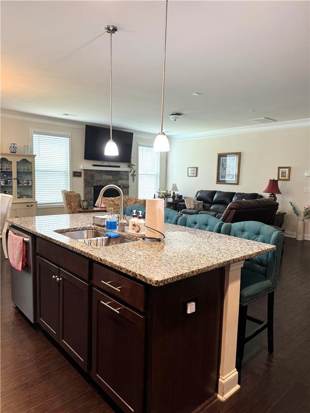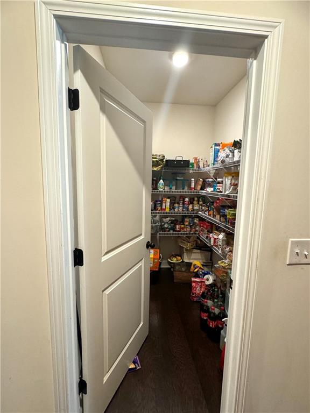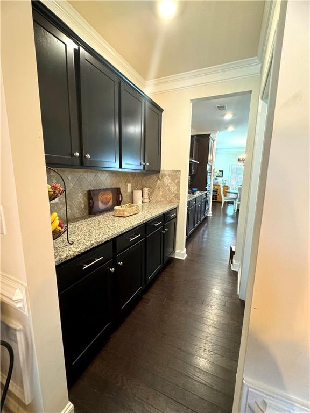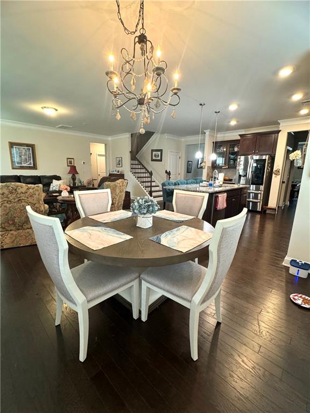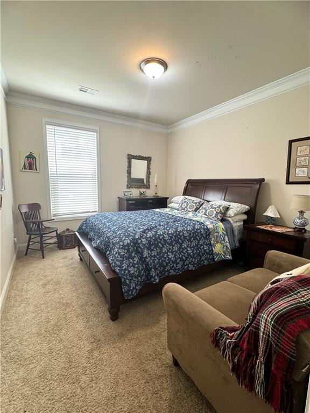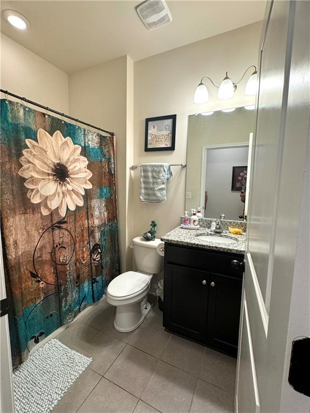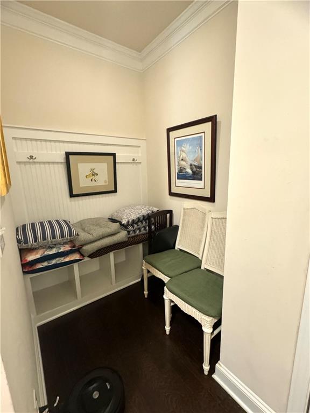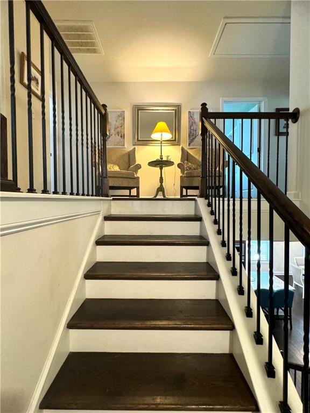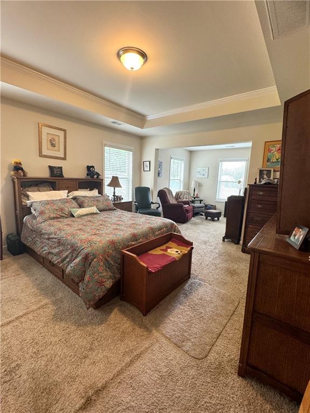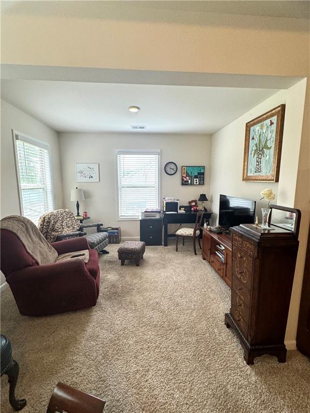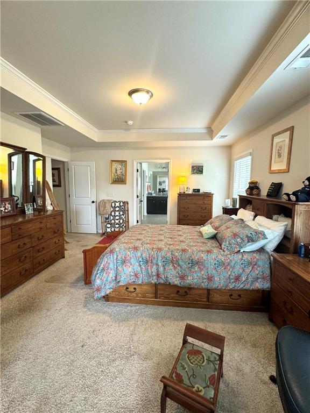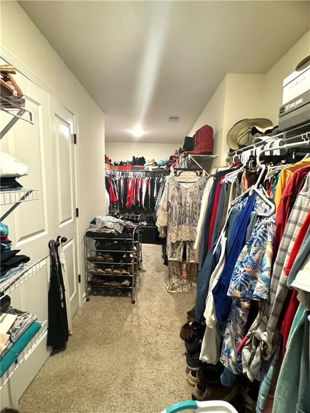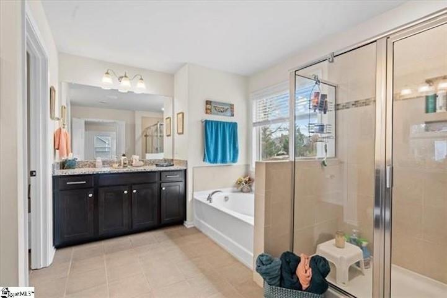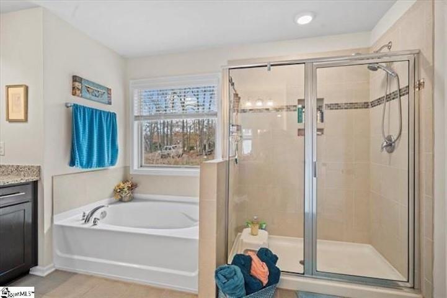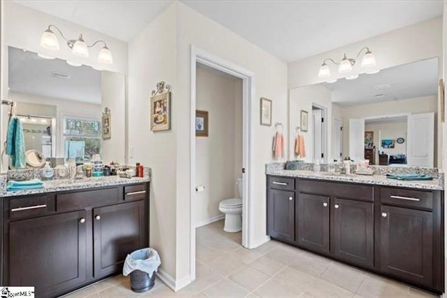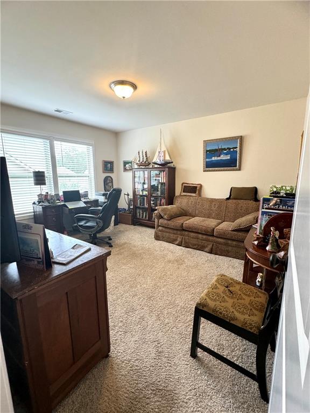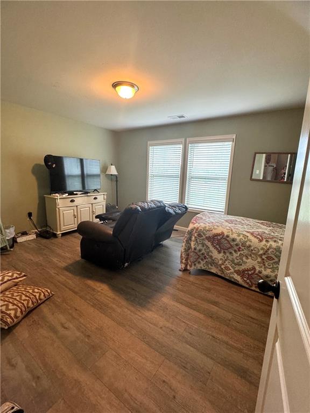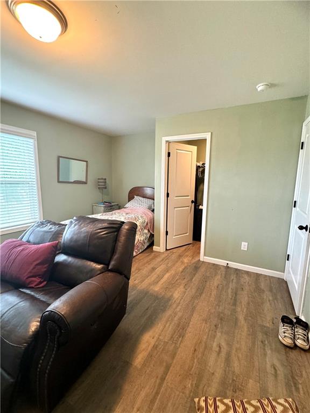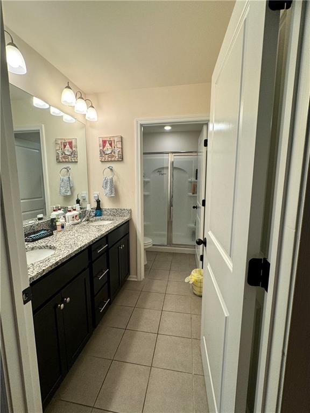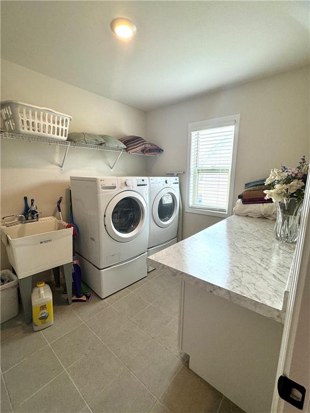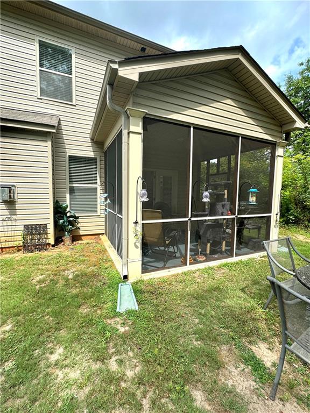Viewing Listing MLS# 20277826
Disclaimer: You are viewing area-wide MLS network search results, including properties not listed by Lorraine Harding Real Estate. Please see "courtesy of" by-line toward the bottom of each listing for the listing agent name and company.
Easley, SC 29642
- 5Beds
- 3Full Baths
- N/AHalf Baths
- 3,296SqFt
- 2020Year Built
- 0.23Acres
- MLS# 20277826
- Residential
- Single Family
- Active
- Approx Time on Market3 months, 12 days
- Area307-Pickens County,sc
- CountyPickens
- Subdivision Meadow Ridge
Overview
""Honey, I'm home!!!"" This is the perfect home with an open floor plan. The kitchen features stainless steel appliances with a gas range, upgraded refrigerator, dishwasher, upgraded backsplash, granite countertops, wall oven, pull out bottom cabinets, Butler Pantry plus a walk-in pantry and let's not forget about the huge island that seats 4. The living room has a beautiful stone fireplace with gas logs to cozy up on a cold winter's night. Relax on the screened in porch and breathe in the fresh air. This elegant home has 5 bedrooms and 3 full baths. Use the bedroom on the main level for guests or as an in-law retreat. Upstairs you will find the other 4 bedrooms that have large closets for your storage needs. Make your way to the master bedroom and drift off in your own little world day-dreaming in the sitting room. The master closet is every ladies dream - must see to believe. The laundry is located on the 2nd level and has built-in cabinets and a sink for your convenience. Don't wait to come see everything this house has to make it YOUR HOME...make your appointment and then call this ""HOME""!!!
Association Fees / Info
Hoa Fees: 240
Hoa Fee Includes: Street Lights
Hoa: Yes
Hoa Mandatory: 1
Bathroom Info
Full Baths Main Level: 1
Fullbaths: 3
Bedroom Info
Num Bedrooms On Main Level: 1
Bedrooms: Five
Building Info
Style: Traditional
Basement: No/Not Applicable
Foundations: Slab
Age Range: 1-5 Years
Roof: Composition Shingles
Num Stories: Two
Year Built: 2020
Exterior Features
Exterior Features: Driveway - Concrete, Porch-Front, Porch-Screened
Exterior Finish: Stone, Vinyl Siding
Financial
Gas Co: Fort Hill
Transfer Fee: No
Original Price: $459,900
Price Per Acre: $19,560
Garage / Parking
Storage Space: Garage
Garage Capacity: 2
Garage Type: Attached Garage
Garage Capacity Range: Two
Interior Features
Interior Features: Ceilings-Smooth, Connection - Dishwasher, Connection - Ice Maker, Connection - Washer, Countertops-Granite, Fireplace-Gas Connection, Gas Logs, Laundry Room Sink, Smoke Detector, Walk-In Closet, Walk-In Shower
Appliances: Cooktop - Gas, Dishwasher, Disposal, Double Ovens, Microwave - Countertop, Refrigerator, Water Heater - Tankless
Floors: Carpet, Ceramic Tile, Wood
Lot Info
Lot: 57
Lot Description: Cul-de-sac, Gentle Slope, Underground Utilities
Acres: 0.23
Acreage Range: Under .25
Marina Info
Misc
Other Rooms Info
Beds: 5
Master Suite Features: Double Sink, Full Bath, Master on Second Level, Shower - Separate, Tub - Garden, Walk-In Closet
Property Info
Inside City Limits: Yes
Inside Subdivision: 1
Type Listing: Exclusive Right
Room Info
Specialty Rooms: Formal Dining Room, Laundry Room
Room Count: 12
Sale / Lease Info
Sale Rent: For Sale
Sqft Info
Sqft Range: 3250-3499
Sqft: 3,296
Tax Info
Tax Year: 2023
County Taxes: 30
Tax Rate: 4%
Unit Info
Utilities / Hvac
Utilities On Site: Electric, Natural Gas, Public Sewer, Public Water, Underground Utilities
Electricity Co: Combined U
Heating System: Forced Air, Natural Gas
Electricity: Electric company/co-op
Cool System: Central Forced
High Speed Internet: Yes
Water Co: Piedmont
Water Sewer: Public Sewer
Waterfront / Water
Lake Front: No
Water: Public Water
Courtesy of Becky Smith of Rich Southern Properties

















 Recent Posts RSS
Recent Posts RSS
