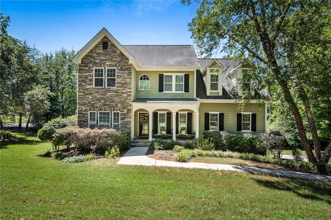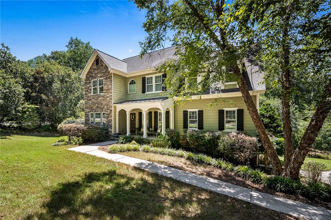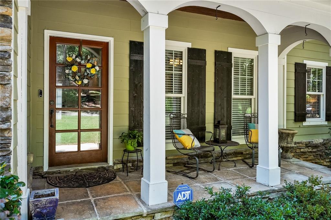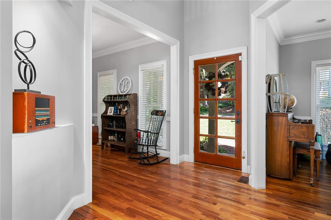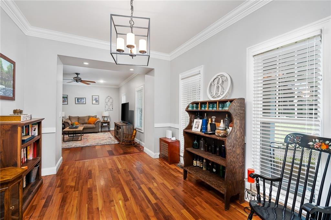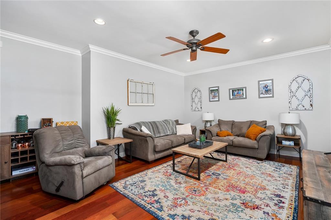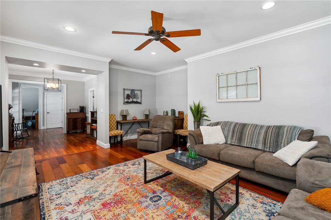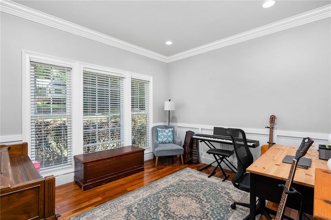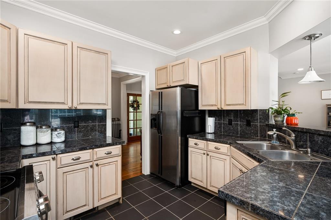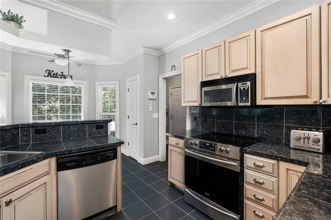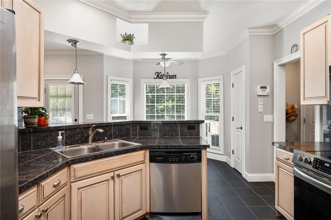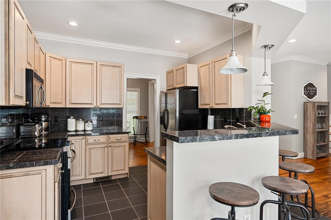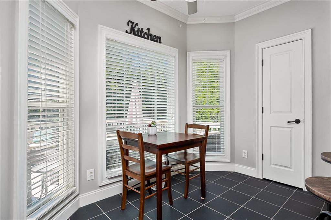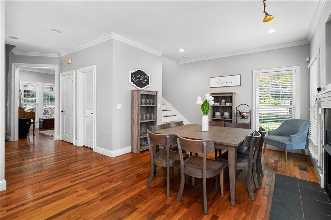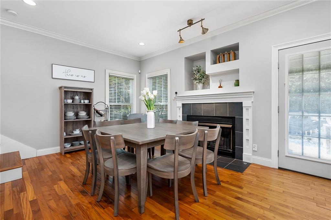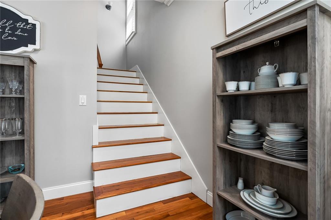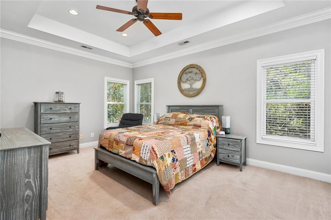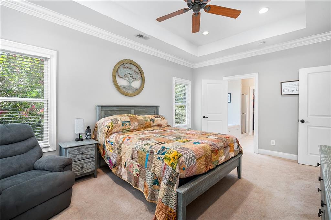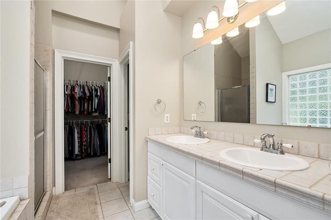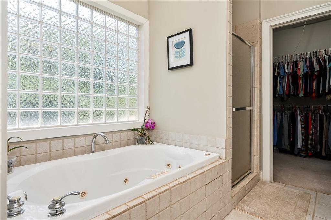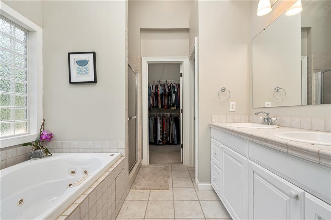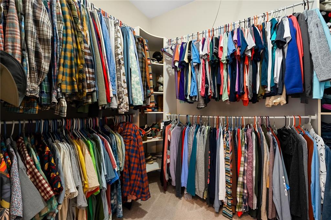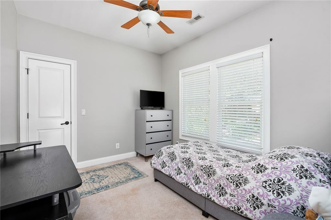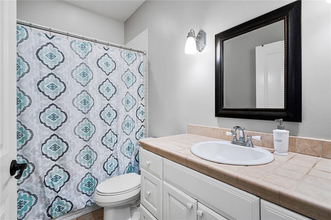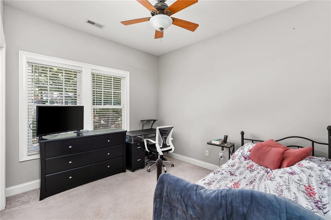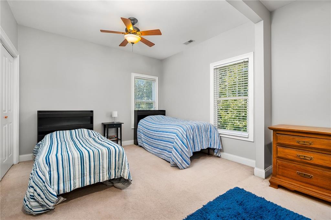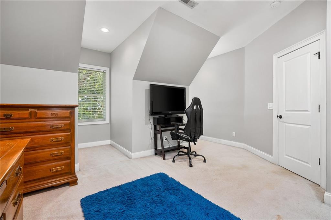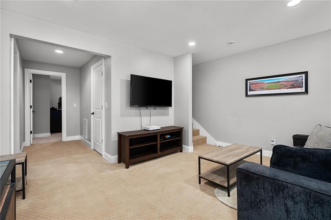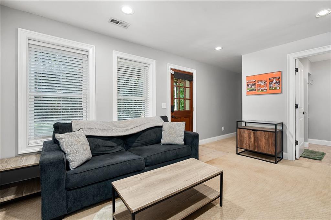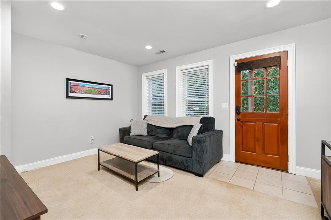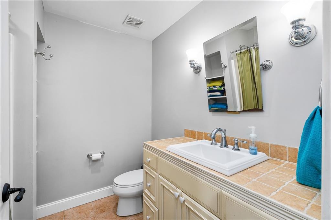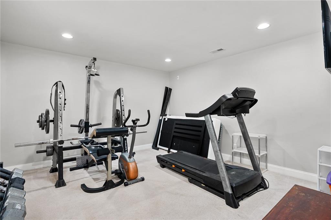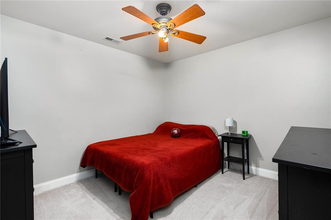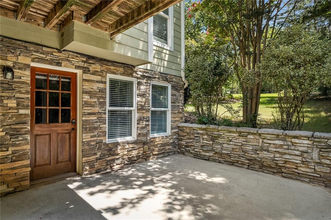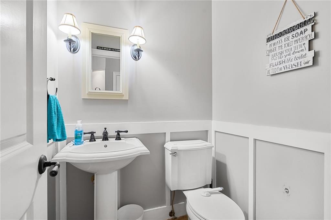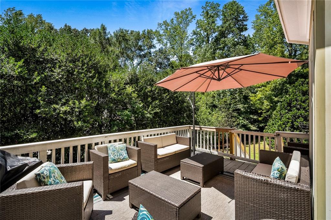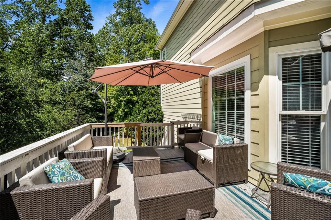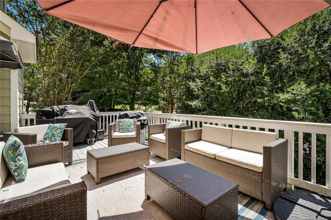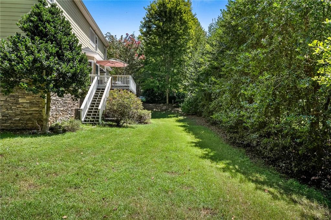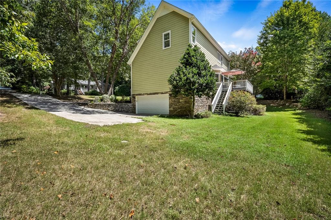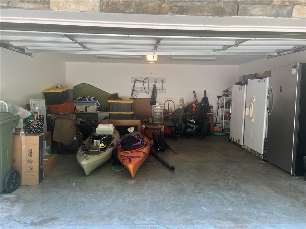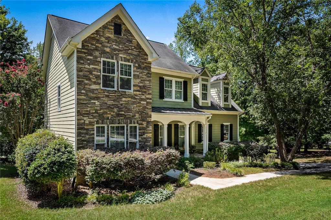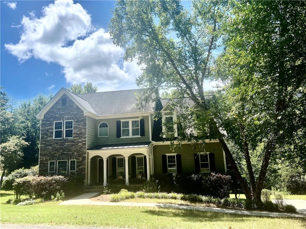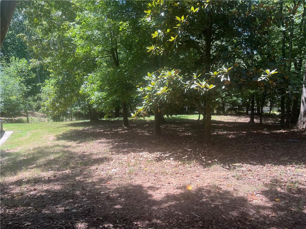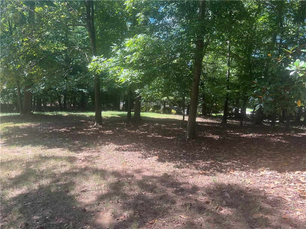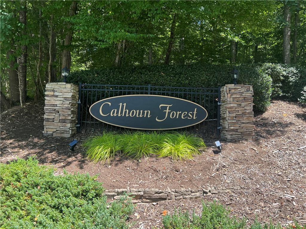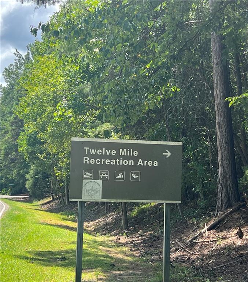Viewing Listing MLS# 20277822
Disclaimer: You are viewing area-wide MLS network search results, including properties not listed by Lorraine Harding Real Estate. Please see "courtesy of" by-line toward the bottom of each listing for the listing agent name and company.
Clemson, SC 29631
- 5Beds
- 3Full Baths
- 1Half Baths
- 3,660SqFt
- 2004Year Built
- 0.00Acres
- MLS# 20277822
- Residential
- Single Family
- Active
- Approx Time on Market2 months, 27 days
- Area307-Pickens County,sc
- CountyPickens
- Subdivision Calhoun Forest
Overview
Welcome to your dream home located at 104 Catawbah Road. This luxurious 3,660 square-foot residence boasts 5 spacious bedrooms and 3.5 bathrooms spread across three levels, providing ample space for a family to grow or for hosting guests. The property is ideally situated just minutes away from Lake Hartwell, Mile Creek Park, and Clemson University. Downtown Clemson, offering a variety of restaurants, shopping options, and sporting events, is only a short 2-mile journey away.As you step into the home, you're greeted by a grand office/music room that sets the tone for the rest of the property. The living room is massive and inviting, adorned with crown molding throughout. Dining area is complemented by a cozy fireplace with gas logs, creating the perfect setting for gatherings or quiet evenings.The kitchen is a chef's dream, offering an open layout with a dedicated dining area and a breakfast nook for casual meals. The home also boasts a convenient laundry room, equipped with a walk-in pantry for additional storage.The primary ensuite is a private sanctuary, featuring double sinks, a jetted tub, a separate shower, a private toilet, and a large walk-in closet. The appeal of this property extends to the upper level, where a large bedroom with dormers can be repurposed as a shared space for a playroom or an extra bunk room.The basement houses a fitness room, an additional bedroom, a full bathroom, and a living area with walk-out access to a beautiful patio, perfect space for house guest, adult kids or in laws.The outdoor area is equally impressive, offering a deck, a patio, and an extra yard on both sides of the property, providing plenty of space for outdoor activities. A 2-car garage with abundant storage space completes the features of this remarkable home.This stunning property is priced to sell, offering an unbeatable combination of location, luxury, and lifestyle. Don't let this opportunity slip away.
Association Fees / Info
Hoa Fees: 250
Hoa: Yes
Hoa Mandatory: 1
Bathroom Info
Halfbaths: 1
Num of Baths In Basement: 1
Fullbaths: 3
Bedroom Info
Bedrooms In Basement: 1
Bedrooms: Five
Building Info
Style: Traditional
Basement: Ceilings - Smooth, Cooled, Daylight, Finished, Full, Garage, Heated, Inside Entrance, Walkout
Foundations: Basement
Age Range: 11-20 Years
Roof: Architectural Shingles
Num Stories: Three or more
Year Built: 2004
Exterior Features
Exterior Features: Deck, Driveway - Concrete, Patio, Porch-Front, Tilt-Out Windows, Vinyl Windows
Exterior Finish: Brick, Stone, Vinyl Siding
Financial
Gas Co: Fort Hill
Transfer Fee: Unknown
Original Price: $600,000
Garage / Parking
Storage Space: Basement, Garage
Garage Capacity: 2
Garage Type: Attached Garage
Garage Capacity Range: Two
Interior Features
Interior Features: Attic Stairs-Disappearing, Blinds, Ceiling Fan, Ceilings-Smooth, Connection - Dishwasher, Connection - Washer, Countertops-Other, Dryer Connection-Electric, Fireplace, Fireplace-Gas Connection, Gas Logs, Jetted Tub, Laundry Room Sink, Smoke Detector, Some 9' Ceilings, Tray Ceilings, Walk-In Closet, Washer Connection
Appliances: Cooktop - Smooth, Dishwasher, Disposal, Microwave - Built in, Range/Oven-Electric, Refrigerator, Water Heater - Electric
Floors: Carpet, Ceramic Tile, Hardwood
Lot Info
Lot: 41
Lot Description: Corner, Level
Acres: 0.00
Acreage Range: .25 to .49
Marina Info
Misc
Other Rooms Info
Beds: 5
Master Suite Features: Double Sink, Full Bath, Master on Second Level, Shower - Separate, Tub - Jetted, Walk-In Closet
Property Info
Inside City Limits: Yes
Inside Subdivision: 1
Type Listing: Exclusive Right
Room Info
Specialty Rooms: Breakfast Area, Exercise Room, Laundry Room, Office/Study, Recreation Room
Room Count: 12
Sale / Lease Info
Sale Rent: For Sale
Sqft Info
Basement Finished Sq Ft: 894
Sqft Range: 3500-3749
Sqft: 3,660
Tax Info
Tax Year: 2023
County Taxes: 2,343.91
Unit Info
Utilities / Hvac
Utilities On Site: Electric, Natural Gas, Public Sewer, Public Water, Underground Utilities
Electricity Co: Duke
Heating System: Central Electric
Cool System: Central Electric
Cable Co: AT&T
High Speed Internet: ,No,
Water Co: Clemson
Water Sewer: Public Sewer
Waterfront / Water
Lake Front: No
Water: Public Water
Courtesy of Regina Bolt of Clardy Real Estate

















 Recent Posts RSS
Recent Posts RSS
