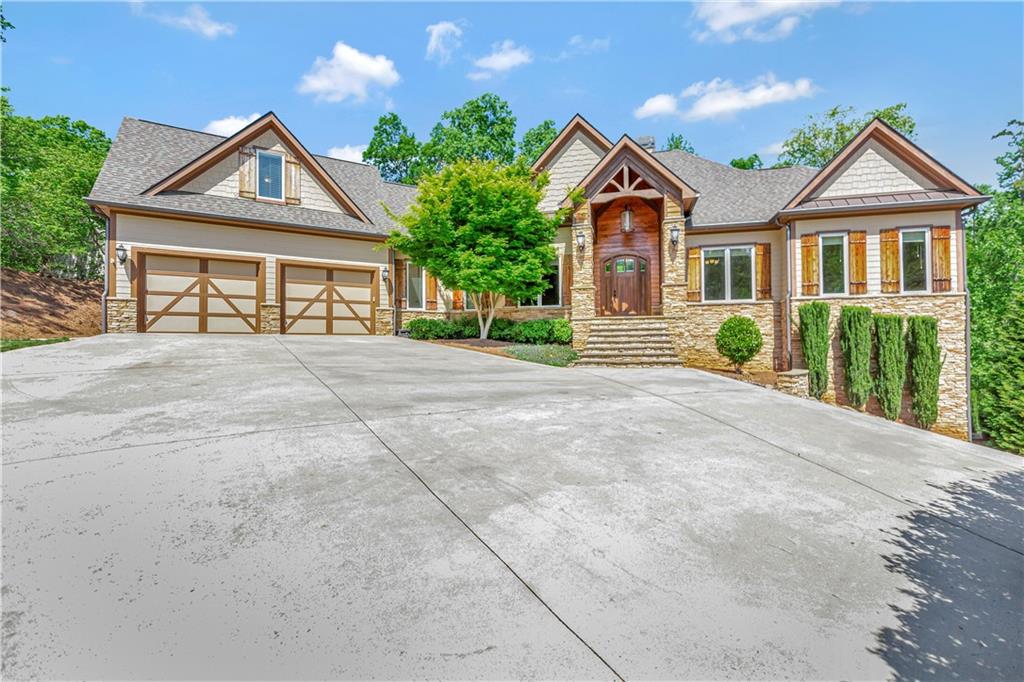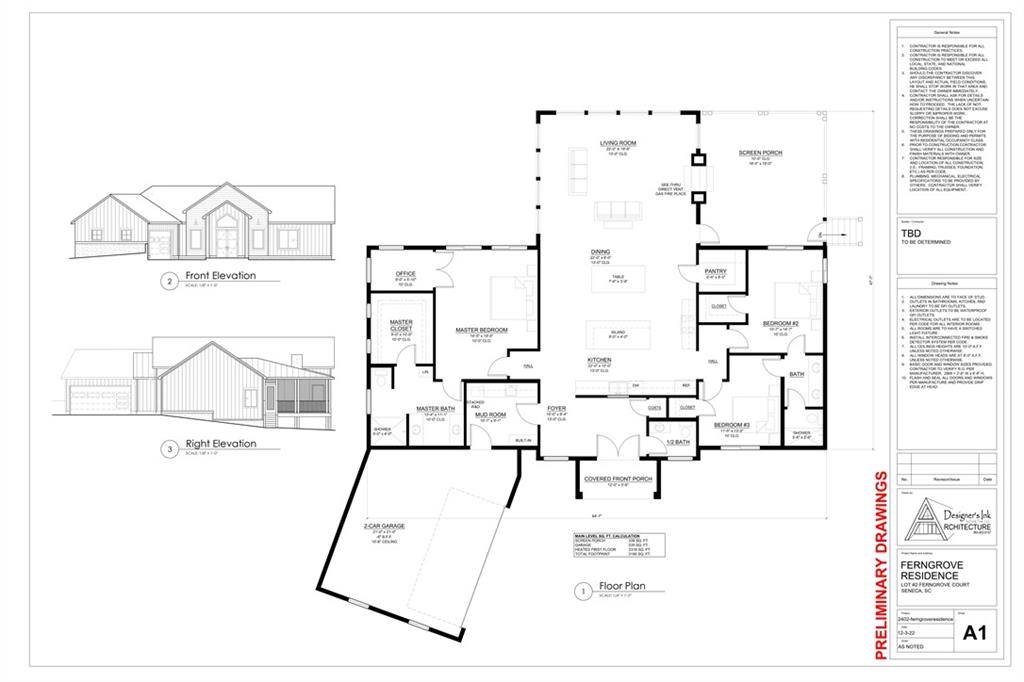Viewing Listing MLS# 20277624
Disclaimer: You are viewing area-wide MLS network search results, including properties not listed by Lorraine Harding Real Estate. Please see "courtesy of" by-line toward the bottom of each listing for the listing agent name and company.
Seneca, SC 29678
- 4Beds
- 3Full Baths
- 1Half Baths
- 3,000SqFt
- 2024Year Built
- 0.44Acres
- MLS# 20277624
- Residential
- Single Family
- Active
- Approx Time on Market3 months, 18 days
- Area207-Oconee County,sc
- CountyOconee
- Subdivision Cross Creek Plan
Overview
Luxury Living with Golf Course Views: Experience unparalleled luxury in this stunning, nearly-new home, perfectly situated on the 7th green of a renowned Pete Dye-designed golf course. With breathtaking views of the 8th hole's picturesque pond from the front, and sweeping fairway vistas from the back, this residence offers a unique blend of sophistication and comfort. This exquisite home features 4 spacious bedrooms, a versatile second-floor bonus room, and 3.5 beautifully appointed bathrooms. The primary suite is a sanctuary of tranquility, offering expansive golf course views, a lavish luxury bath, and a thoughtfully designed walk-in closet with convenient pass-through access to the laundry room.The heart of the home boasts a chefs dream kitchen with pristine white quartz countertops, a stylish farm sink, and a combination of natural wood and white cabinetry. The open-concept design is enhanced by striking tongue-and-groove ceilings, seamlessly blending the kitchen and living area. Enjoy the perfect blend of indoor and outdoor living with a large front porch ideal for sunrise coffee, and a covered back patio that invites you to host memorable gatherings. The patio features a stunning stone wood-burning fireplace, setting the scene for enchanting dinner parties and cozy evenings. Unique Additions: The homes three-car garage is a standout feature, complete with extra high ceilings and a built-in basketball court, offering a fun and functional space for recreation. This home is not just a residence; it's a lifestyle. Embrace the luxury of modern design, breathtaking views, and exceptional amenities in this pristine property, where every detail has been meticulously crafted for comfort and elegance.
Association Fees / Info
Hoa Fee Includes: Common Utilities, Golf Membership, Pool, Security, Street Lights
Hoa: Yes
Community Amenities: Clubhouse, Gated Community, Golf Course, Pets Allowed, Pool
Hoa Mandatory: 1
Bathroom Info
Halfbaths: 1
Full Baths Main Level: 3
Fullbaths: 3
Bedroom Info
Num Bedrooms On Main Level: 4
Bedrooms: Four
Building Info
Style: Craftsman, Ranch
Basement: No/Not Applicable
Builder: David Galloway
Foundations: Crawl Space
Age Range: 1-5 Years
Roof: Architectural Shingles
Num Stories: One and a Half
Year Built: 2024
Exterior Features
Exterior Features: Driveway - Concrete, Glass Door, Patio, Porch-Front, Vinyl Windows
Exterior Finish: Cement Planks, Stone
Financial
Gas Co: Fort Hill
Transfer Fee: Yes
Original Price: $1,295,000
Price Per Acre: $28,977
Garage / Parking
Storage Space: Floored Attic, Garage
Garage Capacity: 3
Garage Type: Attached Garage
Garage Capacity Range: Three
Interior Features
Interior Features: Built-In Bookcases, Cathdrl/Raised Ceilings, Ceiling Fan, Ceilings-Smooth, Connection - Dishwasher, Connection - Washer, Countertops-Granite, Countertops-Quartz, Dryer Connection-Electric, Electric Garage Door, Fireplace - Double Sided, Fireplace - Multiple, Fireplace-Gas Connection, French Doors
Appliances: Dishwasher, Disposal, Gas Stove, Microwave - Built in, Water Heater - Tankless
Floors: Carpet, Ceramic Tile, Hardwood
Lot Info
Lot Description: On Golf Course, Trees - Hardwood, Underground Utilities
Acres: 0.44
Acreage Range: .25 to .49
Marina Info
Misc
Other Rooms Info
Beds: 4
Master Suite Features: Double Sink, Full Bath, Master on Main Level, Shower - Separate, Tub - Garden, Tub - Separate, Walk-In Closet
Property Info
Inside City Limits: Yes
Inside Subdivision: 1
Type Listing: Exclusive Right
Room Info
Specialty Rooms: Bonus Room, Breakfast Area, Formal Dining Room, Laundry Room, Office/Study
Sale / Lease Info
Sale Rent: For Sale
Sqft Info
Sqft Range: 3000-3249
Sqft: 3,000
Tax Info
Unit Info
Utilities / Hvac
Utilities On Site: Cable, Natural Gas, Public Sewer, Public Water, Underground Utilities
Electricity Co: Seneca L&W
Heating System: Forced Air
Cool System: Central Electric, Other - See Remarks
High Speed Internet: Yes
Water Co: Seneca L&W
Water Sewer: Public Sewer
Waterfront / Water
Lake Front: No
Water: Public Water
Courtesy of Fran Graham of Allen Tate - Lake Keowee West

















 Recent Posts RSS
Recent Posts RSS
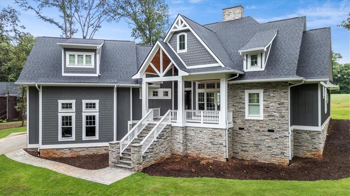
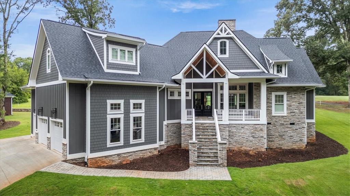
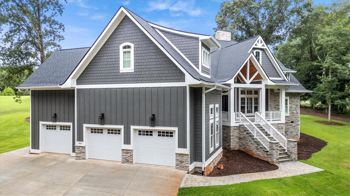
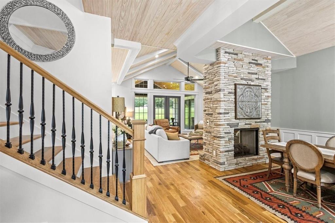
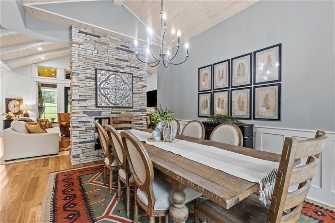
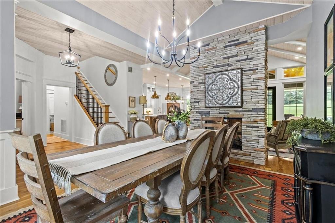
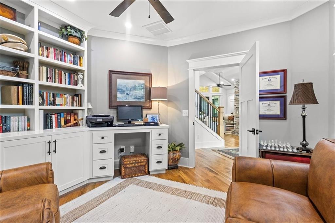
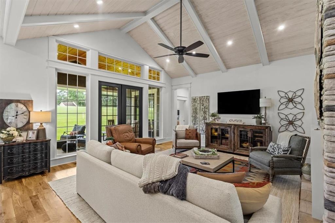
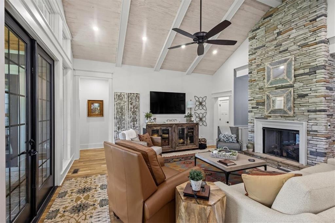
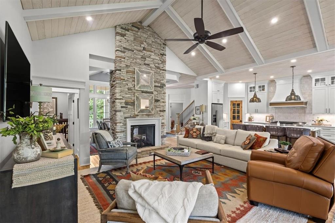
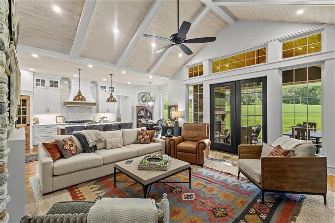
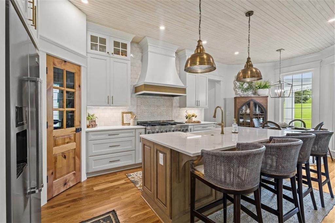
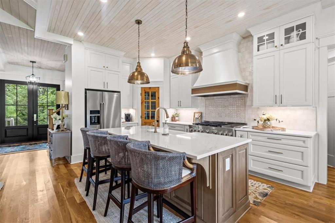
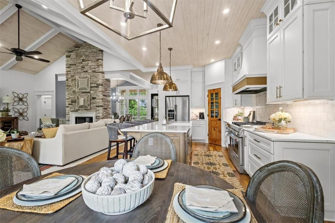
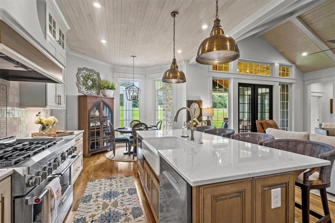
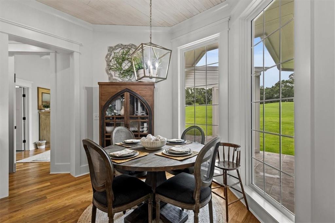
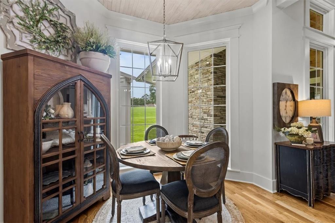
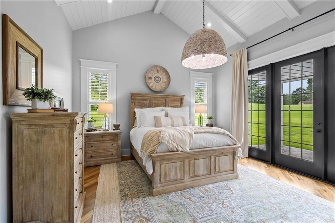
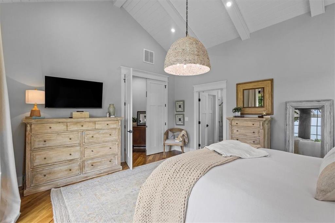
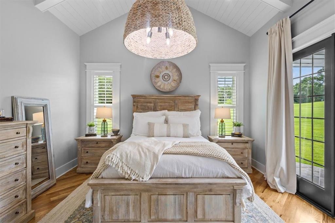
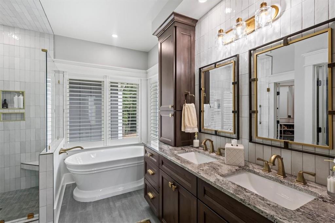
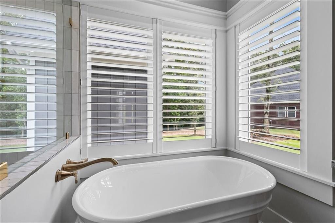
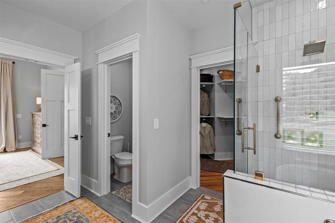
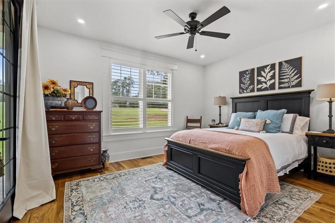
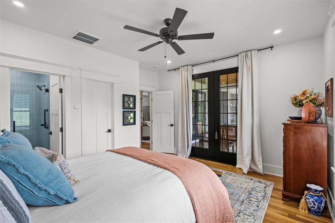
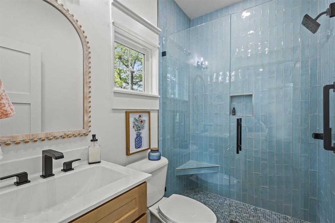
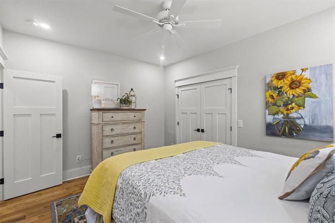
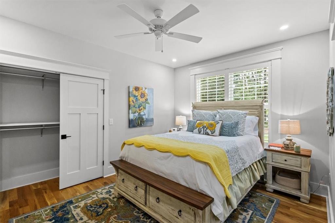
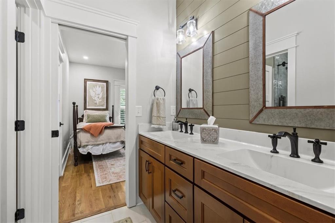
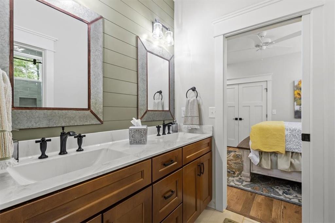
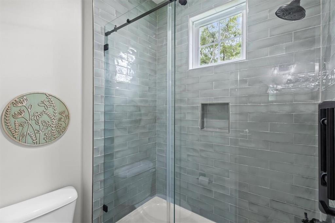
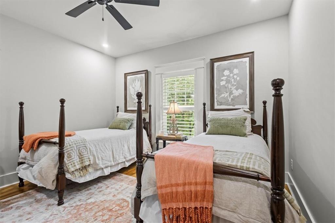
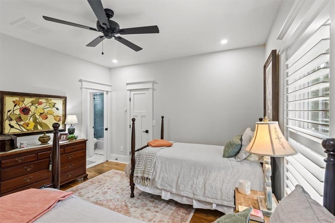
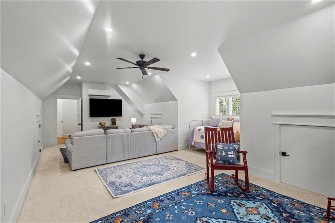
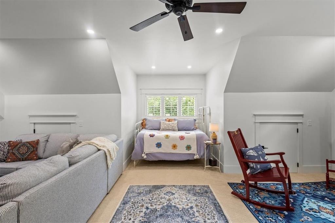
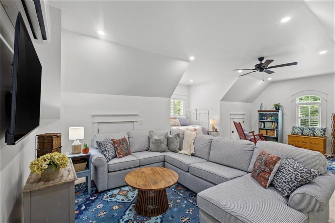
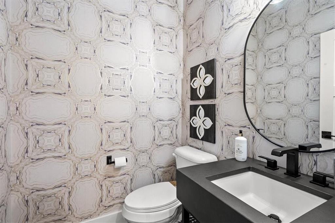
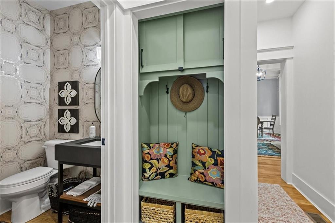
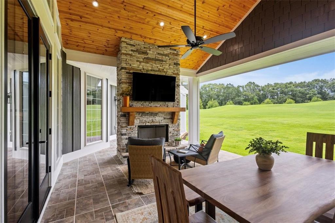
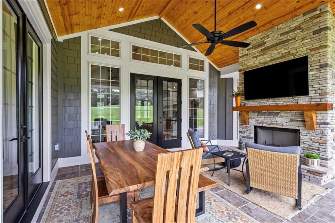
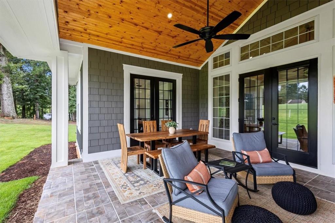
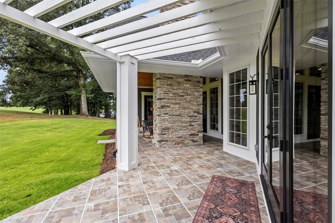
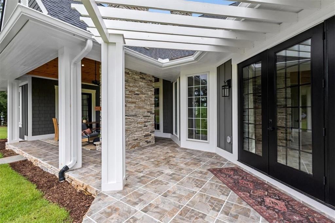
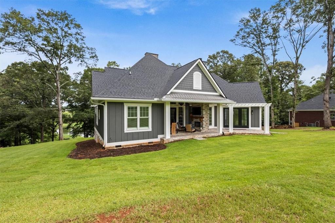
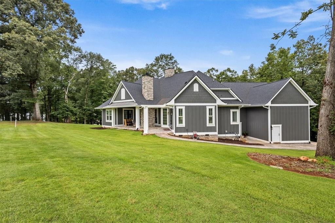
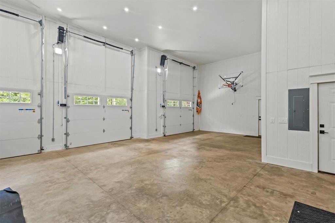
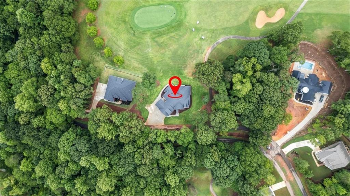
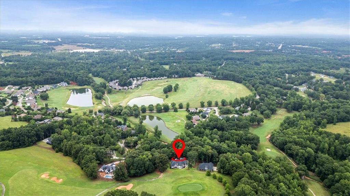
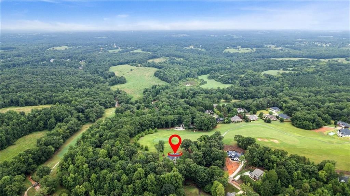
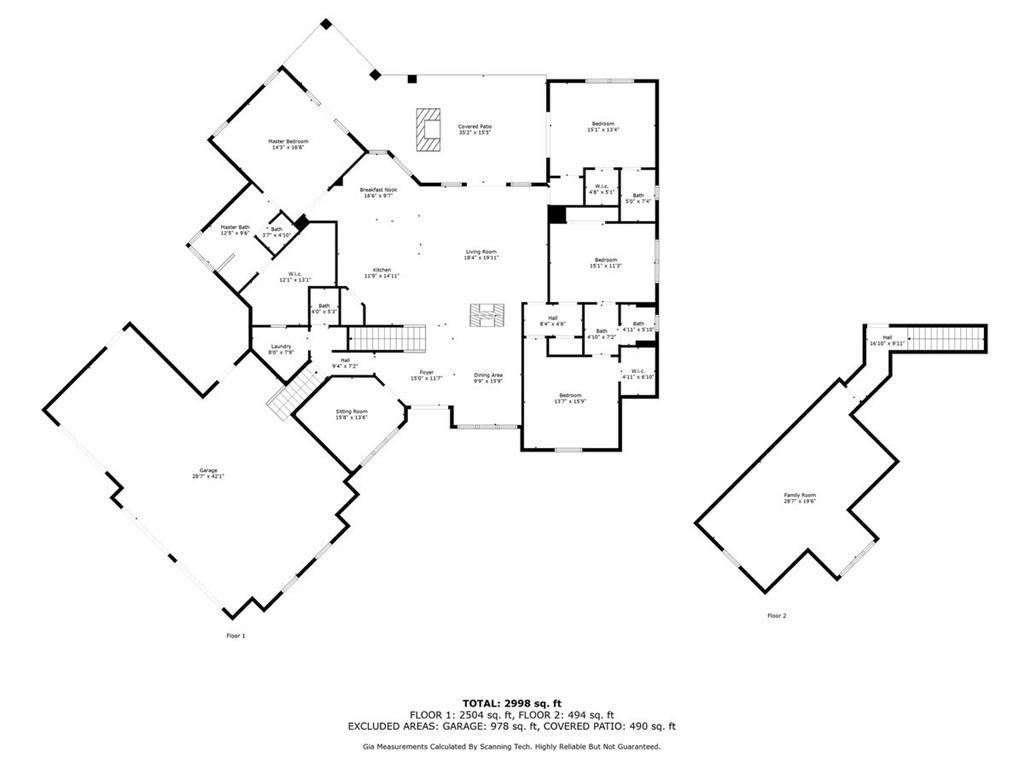
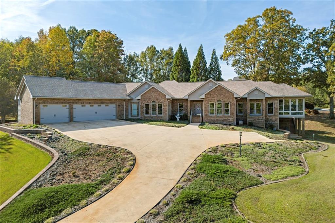
 MLS# 20280704
MLS# 20280704 