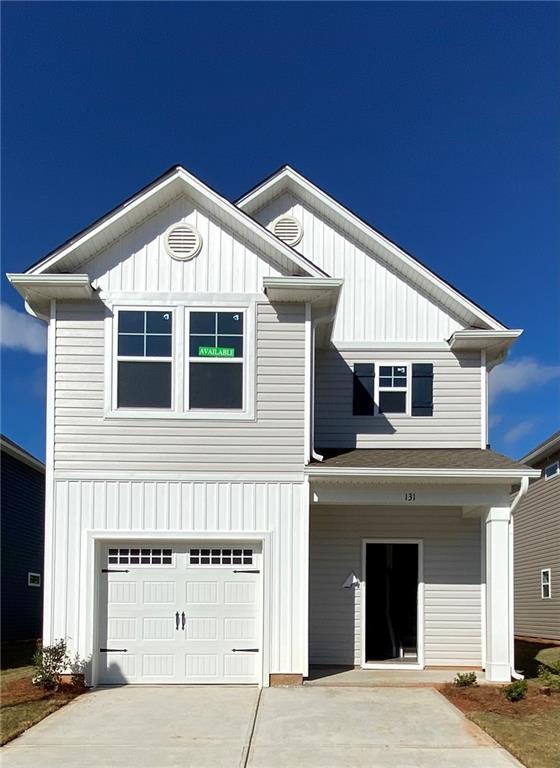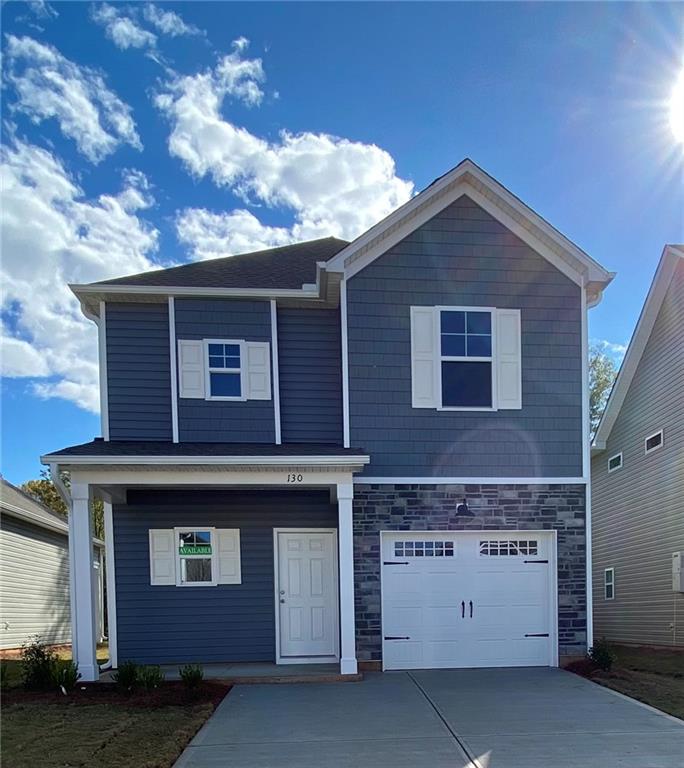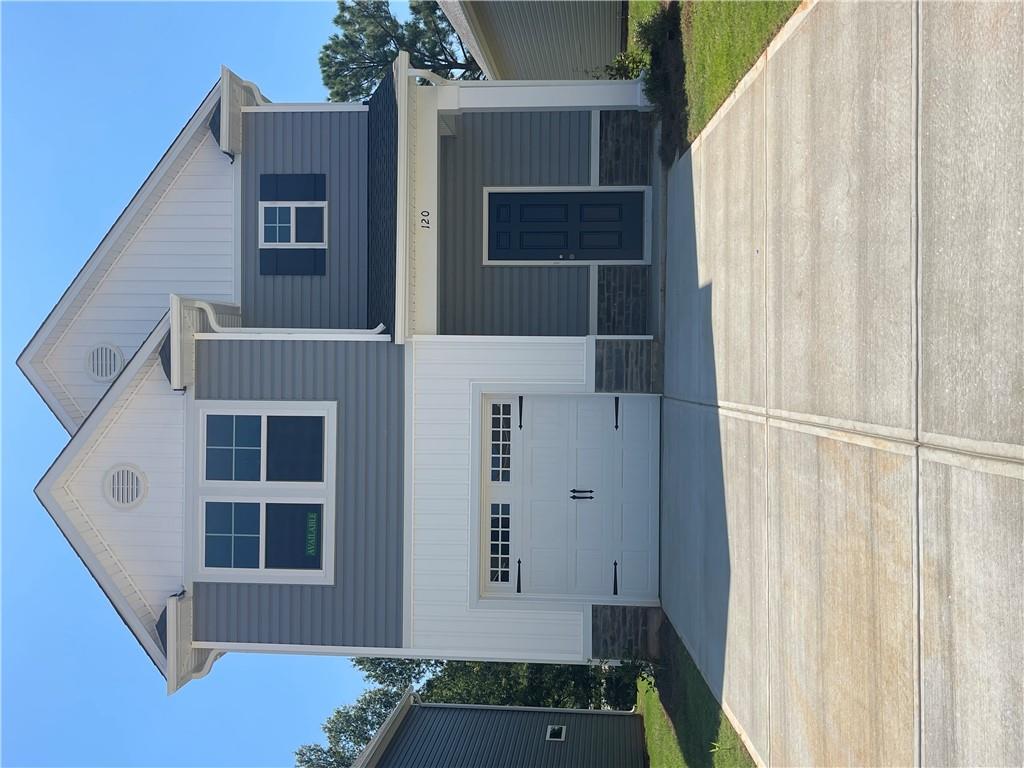Viewing Listing MLS# 20277524
Disclaimer: You are viewing area-wide MLS network search results, including properties not listed by Lorraine Harding Real Estate. Please see "courtesy of" by-line toward the bottom of each listing for the listing agent name and company.
Easley, SC 29642
- 3Beds
- 2Full Baths
- 1Half Baths
- 1,448SqFt
- N/AYear Built
- 0.11Acres
- MLS# 20277524
- Residential
- Single Family
- Active
- Approx Time on Market3 months, 21 days
- Area307-Pickens County,sc
- CountyPickens
- Subdivision Brownstone Park
Overview
Easley's newest community by Great Southern Homes, a friendly neighborhood of quality, style and convenience. Close to downtown Easley's shopping, Night life & Restaurants. You and your family will enjoy taking evening strolls & invigorating, brisk morning walks on sidewalks throughout the community. Great Southern homes beautiful Pritchard II D plan in Brownstone Park Subdivision, a two story plan w/owners suite on Second level. Kitchen features Granite countertops, tiled backsplash, 30"" undermount ss sink, pantry, SS appliances, LVP flooring throughout the downstairs and bathrooms & laundry. Owners suite features a walk in shower, large walk in closet, comfort height double vanity. Sodded yard with automatic irrigation system up to 20 ft. past rear corner of home, sentricon termite control, builder 2-10 warranty provided. Great Southern Homes builds to a Greensmart Standard. Hers Energy testing & third party rating. .Seller will credit the buyer up to $15,000 to use towards buying down the rate, closing cost and/or pre-paid items using Homeowners Mortgage.
Association Fees / Info
Hoa Fees: 590
Hoa Fee Includes: Street Lights
Hoa: Yes
Hoa Mandatory: 1
Bathroom Info
Halfbaths: 1
Fullbaths: 2
Bedroom Info
Bedrooms: Three
Building Info
Style: Traditional
Basement: No/Not Applicable
Builder: Great Southern Homes
Foundations: Slab
Age Range: Under Construction
Roof: Architectural Shingles
Num Stories: Two
Exterior Features
Exterior Features: Driveway - Concrete, Insulated Windows, Patio, Porch-Front, Tilt-Out Windows, Underground Irrigation, Vinyl Windows
Exterior Finish: Vinyl Siding
Financial
Gas Co: Fort Hill
Transfer Fee: No
Original Price: $267,303
Price Per Acre: $21,354
Garage / Parking
Storage Space: Garage
Garage Capacity: 1
Garage Type: Attached Garage
Garage Capacity Range: One
Interior Features
Interior Features: Ceilings-Smooth, Connection - Washer, Countertops-Granite, Dryer Connection-Electric, Electric Garage Door, Smoke Detector, Some 9' Ceilings, Walk-In Closet, Walk-In Shower
Appliances: Cooktop - Smooth, Dishwasher, Disposal, Microwave - Built in, Range/Oven-Electric, Water Heater - Tankless
Floors: Carpet, Luxury Vinyl Plank
Lot Info
Lot: 71
Lot Description: Level
Acres: 0.11
Acreage Range: Under .25
Marina Info
Misc
Other Rooms Info
Beds: 3
Master Suite Features: Double Sink, Master on Second Level, Shower Only, Walk-In Closet
Property Info
Inside City Limits: Yes
Inside Subdivision: 1
Type Listing: Exclusive Right
Room Info
Specialty Rooms: Formal Dining Room, Laundry Room, Living/Dining Combination
Room Count: 7
Sale / Lease Info
Sale Rent: For Sale
Sqft Info
Sqft Range: 1250-1499
Sqft: 1,448
Tax Info
Unit Info
Utilities / Hvac
Utilities On Site: Electric, Natural Gas, Public Sewer, Public Water, Underground Utilities
Electricity Co: Easley Com
Heating System: Central Gas, Natural Gas
Electricity: Electric company/co-op
Cool System: Central Forced
High Speed Internet: Yes
Water Co: Easley Combined
Water Sewer: Public Sewer
Waterfront / Water
Lake Front: No
Water: Public Water
Courtesy of Cathy Pinion of Coldwell Banker Caine/williams

















 Recent Posts RSS
Recent Posts RSS
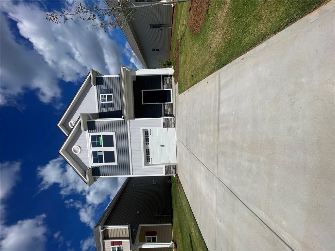
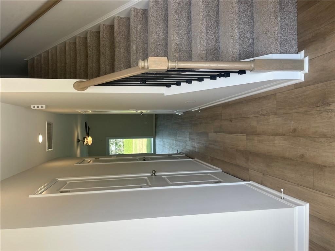
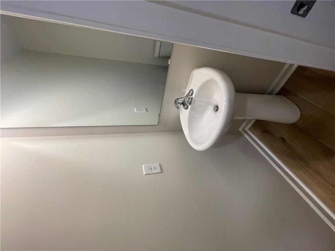
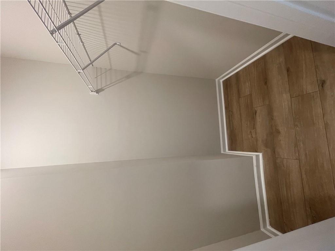
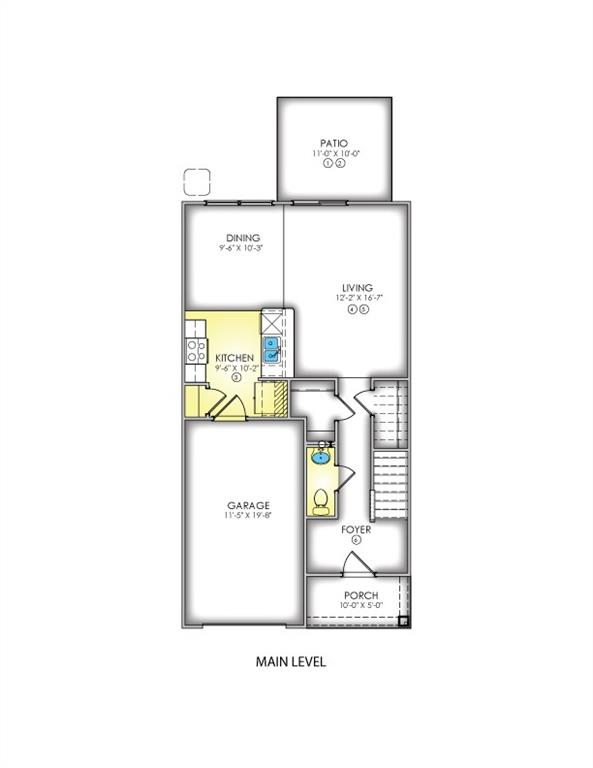
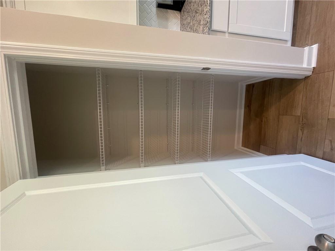
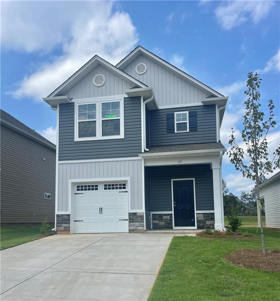
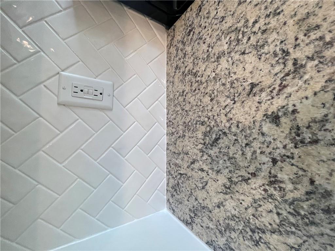
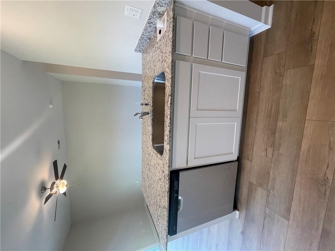
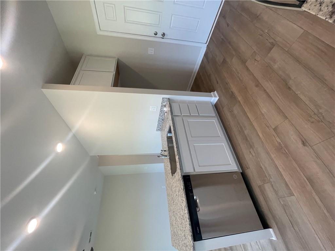
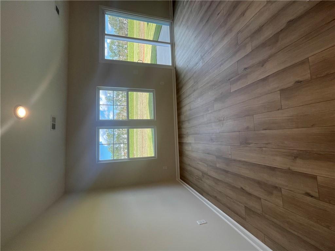
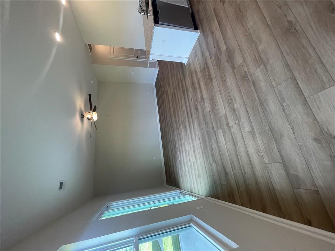
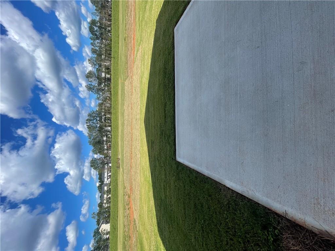
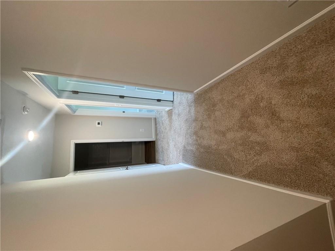
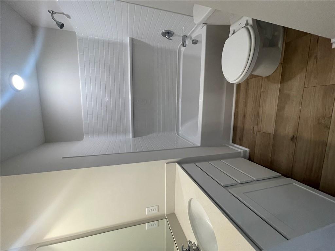
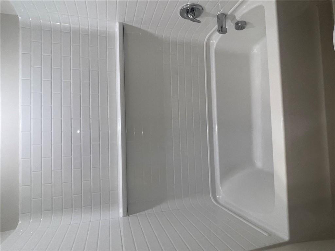
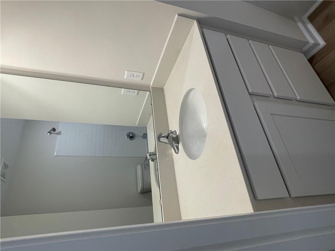
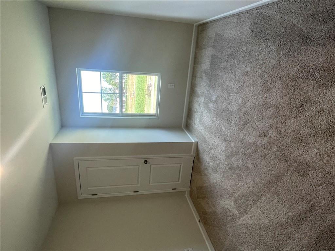
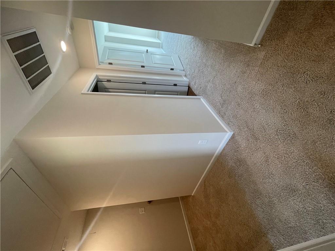
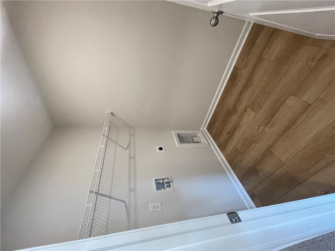
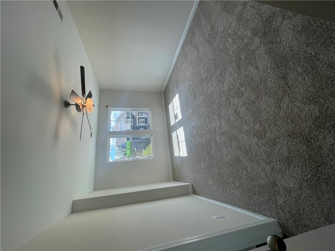
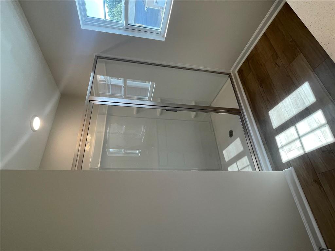
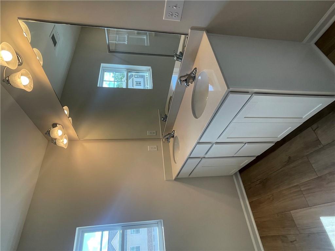
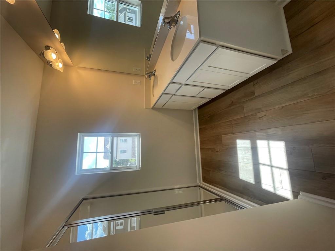
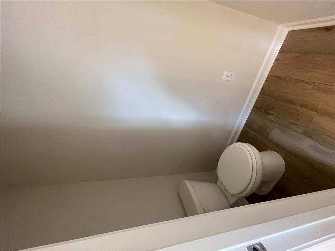
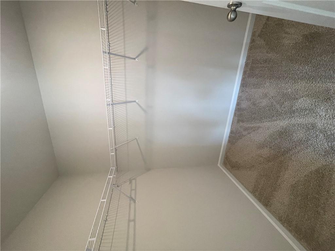
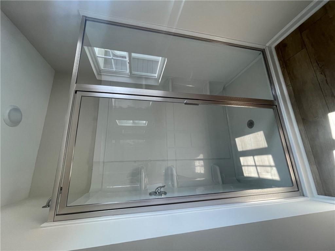
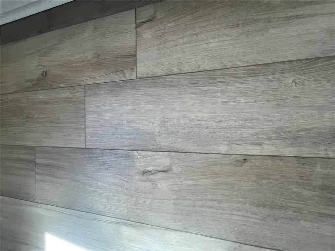
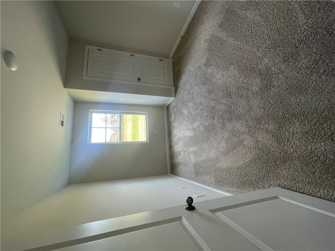
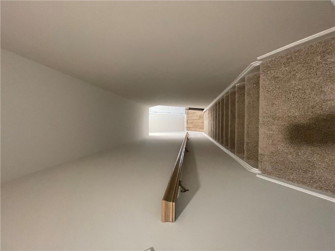
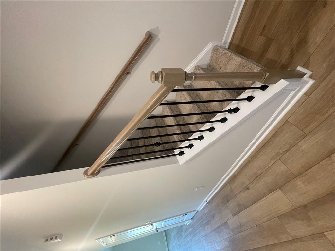
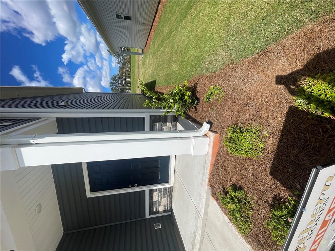
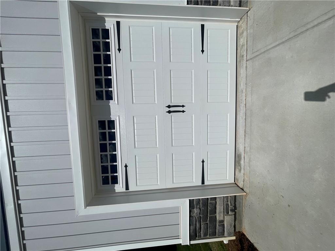
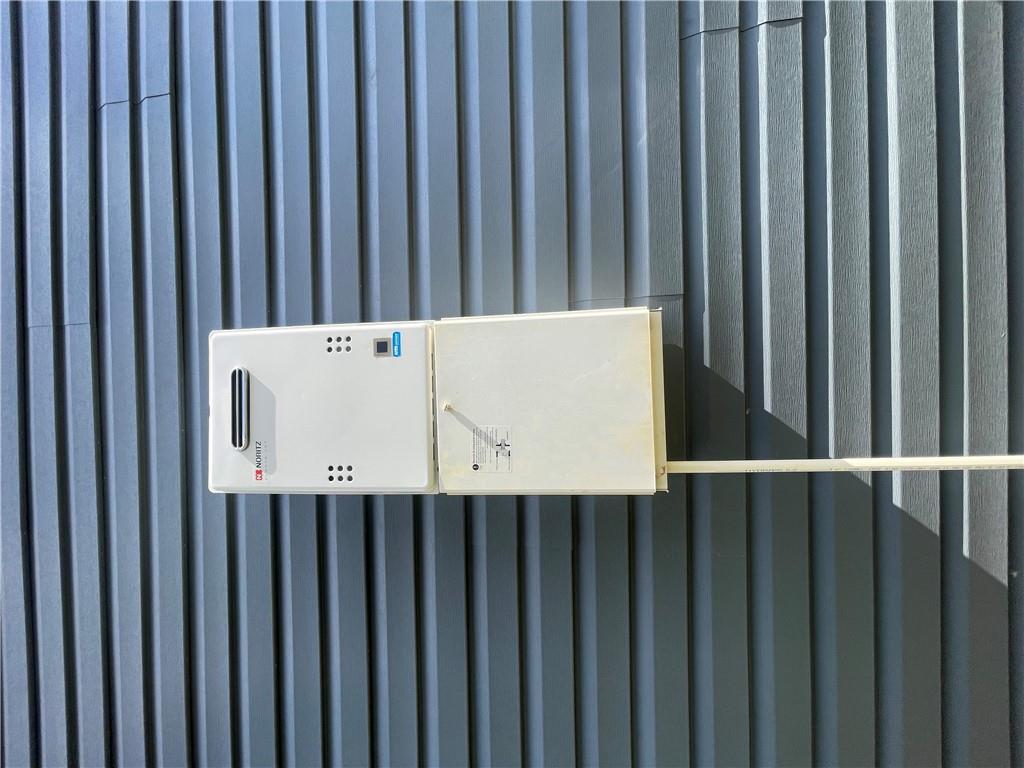
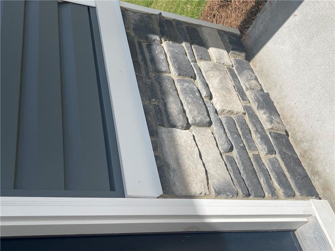
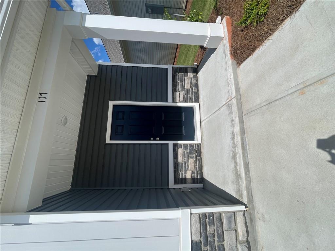
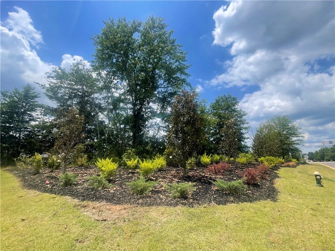
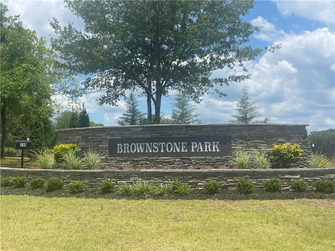
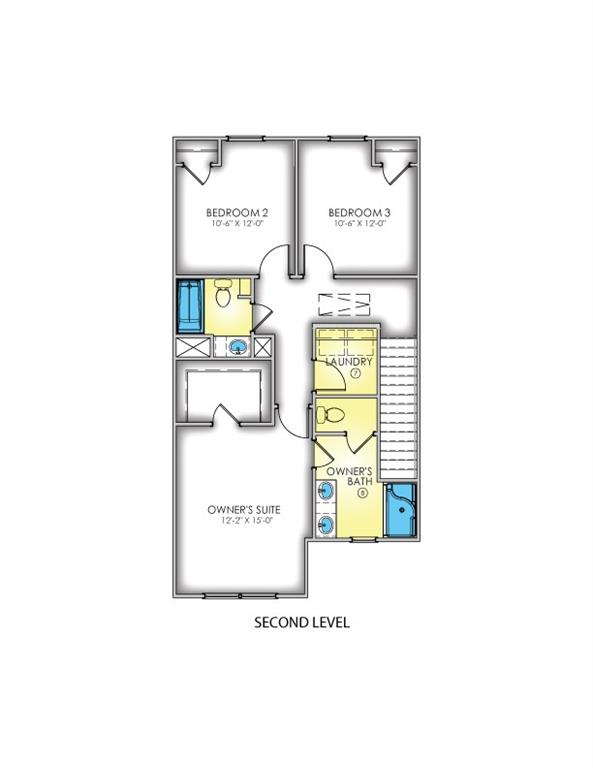
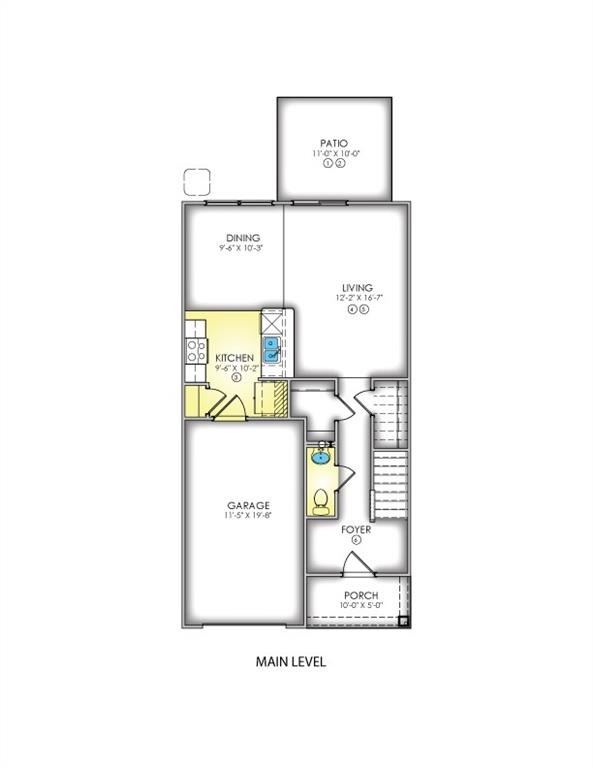
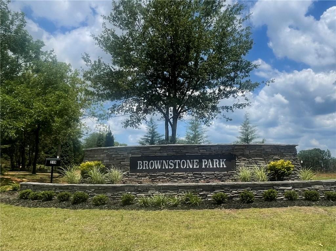
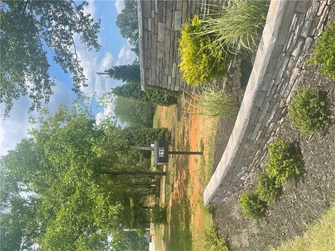
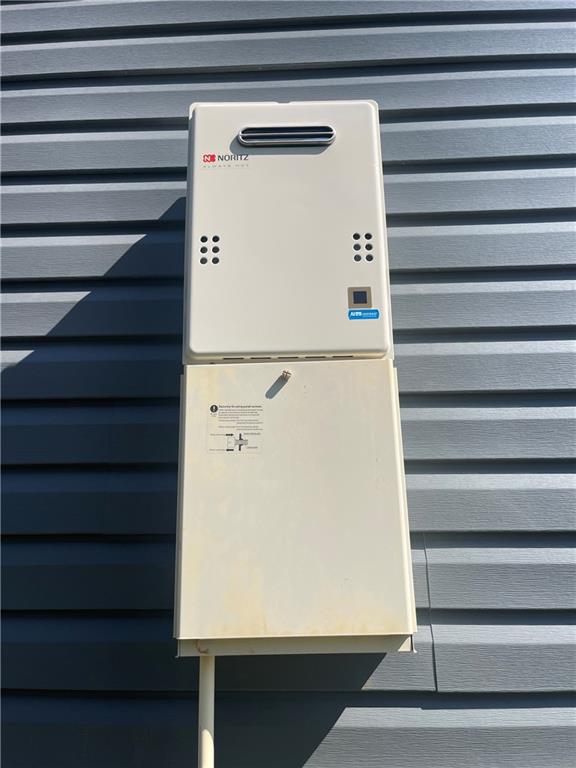
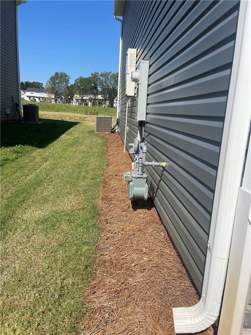
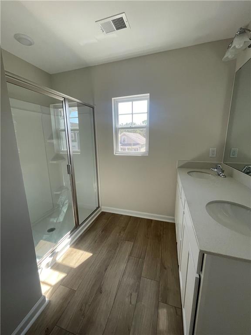
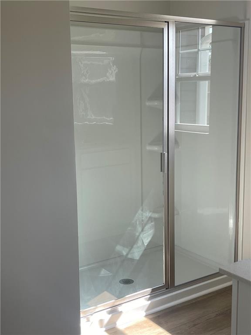
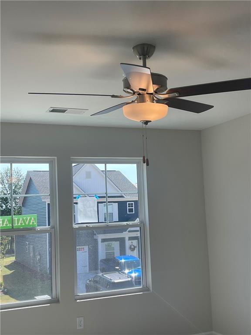
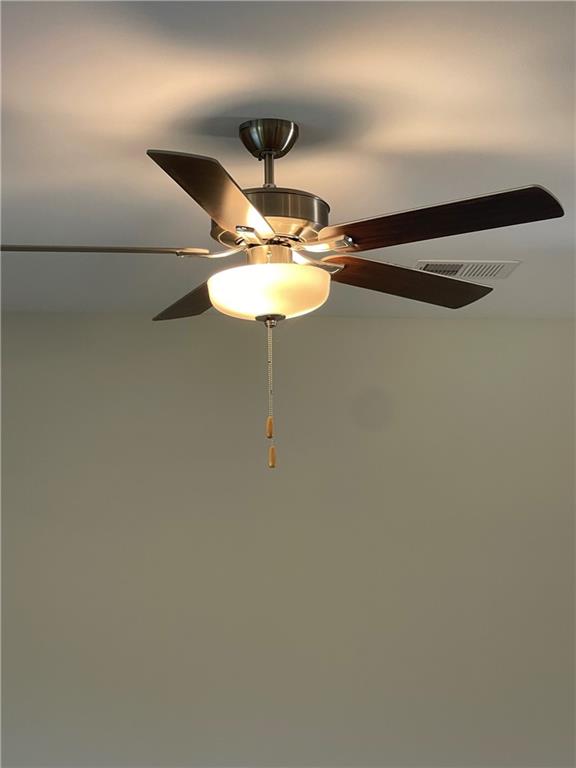
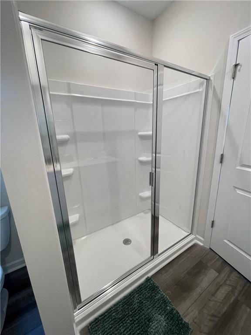
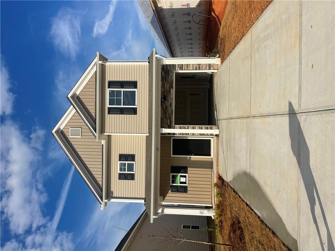
 MLS# 20281054
MLS# 20281054 