Viewing Listing MLS# 20277498
Disclaimer: You are viewing area-wide MLS network search results, including properties not listed by Lorraine Harding Real Estate. Please see "courtesy of" by-line toward the bottom of each listing for the listing agent name and company.
Seneca, SC 29678
- 3Beds
- 2Full Baths
- N/AHalf Baths
- 2,625SqFt
- 2022Year Built
- 0.63Acres
- MLS# 20277498
- Residential
- Single Family
- Contract-Take Back-Ups
- Approx Time on Market1 month, 14 days
- Area207-Oconee County,sc
- CountyOconee
- SubdivisionAdams
Overview
Beautiful Craftsman-style one level home on a quiet street just 5 minutes from downtownSeneca. Clemson, Lake Keowee, and Lake Hartwell are less than 15 minutes away. Built in October 2022; this house is on a landscaped .63-acre lot.The exterior is Hardy siding and cultured stone. An open floor plan greets you with a vaulted ceiling great room and a sealed fireplace that comes on with the flick of a switch. Off of the entrance hall is a spacious office with a sliding barn door. This space could easily be used as a playroom, craft room, or workout area as well. The kitchen has Shaker style cabinets, LG stainless steel appliances and quartz countertops. The large kitchen island has more cabinets and seating. Just off the kitchen is the bay window dining area. Large sliding doors open to a screen porch and a grilling patio. Perfect for entertaining or just relaxing while looking out at your private backyard. The main bedroom suite has a dramatic tray ceiling, 2 walk-in custom closets and a beautiful bathroom with marble countertops, a double sink vanity and a tiled shower with custom glass doors. A laundry room with plenty of cabinets and space for a full-sized washer and dryer is convenient to the main bedroom on the same side of the hime.On the opposite side of the house, the two guest bedrooms have custom closet systems and share a bathroom with a marble-topped vanity and a large tiled walk-in shower. Finishing up in the interior of the house is a bonus room over the garage with its own Daikin mini split heat pump.Other notable features of the home are Low E insulated vinyl windows, Hunter Douglas plantation shutters, soft-close drawers and doors on the kitchen and bath cabinets, and recessed LED lighting and ceiling fans throughout, The attic is floored, and there is a filter-less central vacuum system and a Siemens generator hook up with a manual switch. Custom details abound in this immaculately taken care of home! Now for the garage, two cars can fit comfortably on the epoxy floor and theres still room for the built-in storage system with cabinets and a large stainless utility sink. A 30 amp 220-volt dedicated EV outlet is ready for your electric vehicle. A 9 by 12 room with double doors is at the back of the garage, and it also has an epoxy floor and built-in cabinets.Need more room? Behind the house, and connected by a wide sidewalk, is a 14 x 20 insulated shop/building with power, workbench, a roll up garage door and personal door with a coded lock. The photos show just how large, versatile and organized these spaces are!
Association Fees / Info
Hoa: No
Bathroom Info
Full Baths Main Level: 2
Fullbaths: 2
Bedroom Info
Num Bedrooms On Main Level: 3
Bedrooms: Three
Building Info
Style: Contemporary, Traditional
Basement: No/Not Applicable
Builder: Stokes
Foundations: Slab
Age Range: 1-5 Years
Roof: Architectural Shingles
Num Stories: Two
Year Built: 2022
Exterior Features
Exterior Features: Driveway - Concrete, Insulated Windows, Patio, Porch-Front, Porch-Other, Porch-Screened, Vinyl Windows
Exterior Finish: Other, Cement Planks
Financial
Gas Co: Fort Hill
Transfer Fee: No
Original Price: $515,000
Price Per Acre: $81,746
Garage / Parking
Storage Space: Floored Attic, Garage, Other - See Remarks, Outbuildings
Garage Capacity: 2
Garage Type: Attached Garage
Garage Capacity Range: Two
Interior Features
Interior Features: Blinds, Category 5 Wiring, Cathdrl/Raised Ceilings, Ceiling Fan, Ceilings-Smooth, Ceilings-Suspended, Connection - Dishwasher, Connection-Central Vacuum, Countertops-Other, Countertops-Quartz, Dryer Connection-Gas, Electric Garage Door, Fireplace, Glass Door, Plantation Shutters, Smoke Detector, Some 9' Ceilings, Tray Ceilings, Walk-In Closet
Appliances: Backup Source, Cooktop - Smooth, Dishwasher, Microwave - Built in, Range/Oven-Electric, Water Heater - Gas
Floors: Carpet, Luxury Vinyl Plank
Lot Info
Lot: 68
Lot Description: Level, Underground Utilities
Acres: 0.63
Acreage Range: .50 to .99
Marina Info
Misc
Other Rooms Info
Beds: 3
Master Suite Features: Double Sink
Property Info
Inside City Limits: Yes
Conditional Date: 2024-09-07T00:00:00
Type Listing: Exclusive Right
Room Info
Specialty Rooms: Breakfast Area, Laundry Room
Sale / Lease Info
Sale Rent: For Sale
Sqft Info
Sqft Range: 2250-2499
Sqft: 2,625
Tax Info
Tax Year: 2023
County Taxes: 1720.58
Tax Rate: 4%
City Taxes: 1043.33
Unit Info
Utilities / Hvac
Utilities On Site: Cable, Electric, Natural Gas, Public Sewer, Public Water, Telephone, Underground Utilities
Electricity Co: SL&W
Heating System: Central Electric, Central Gas, Electricity, Heat Pump, Natural Gas
Electricity: Electric company/co-op
Cool System: Central Electric, Heat Pump
High Speed Internet: Yes
Water Co: SL&W
Water Sewer: Public Sewer
Waterfront / Water
Lake Front: No
Water: Public Water
Courtesy of Ethan Churchill of Real Local/real Broker, Llc (seneca)
















 Recent Posts RSS
Recent Posts RSS
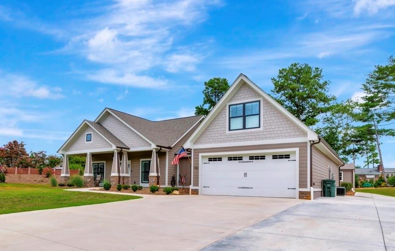
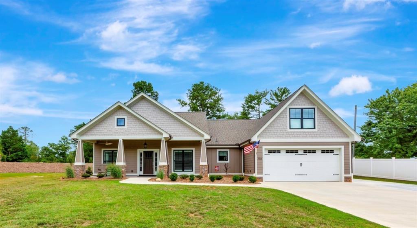
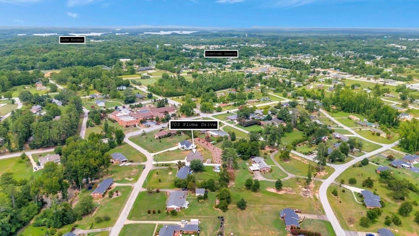
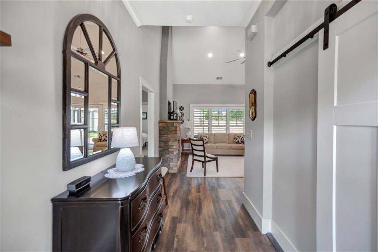
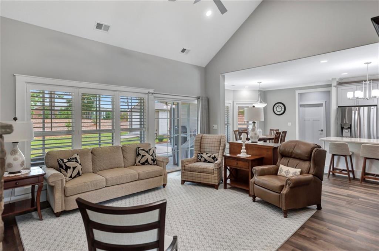
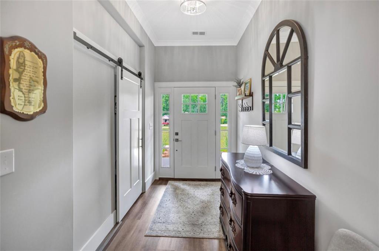
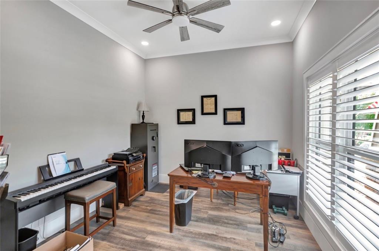
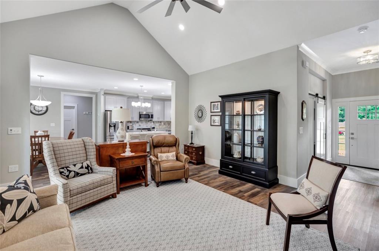
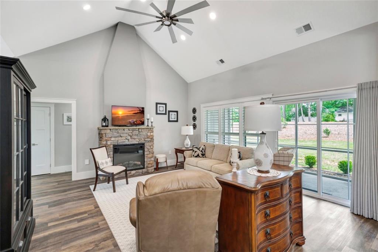
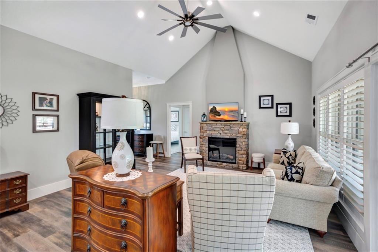
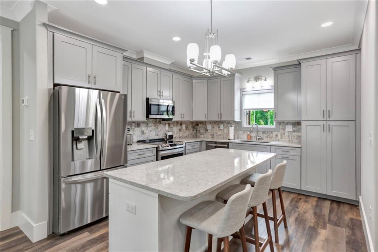

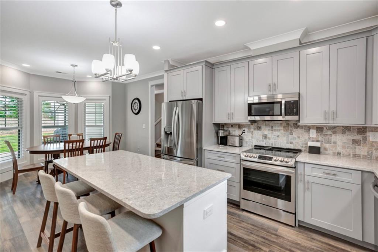
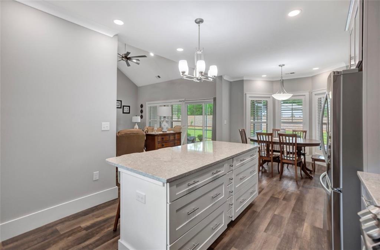
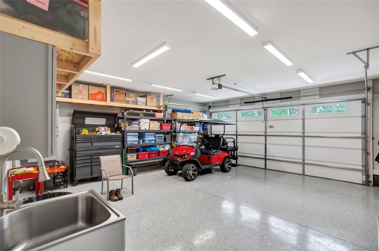
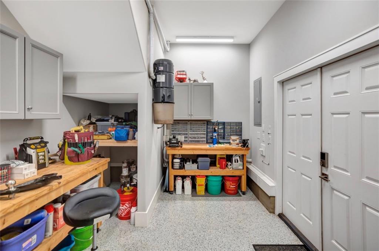
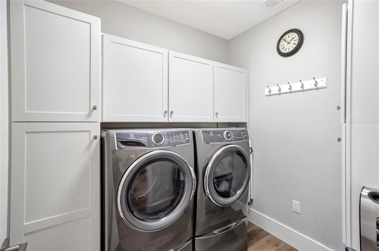
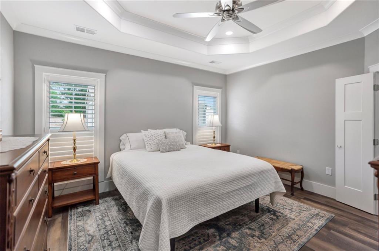
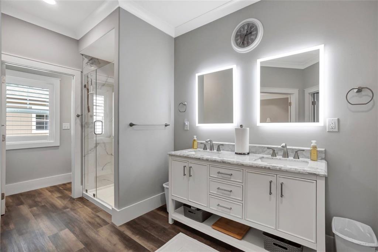
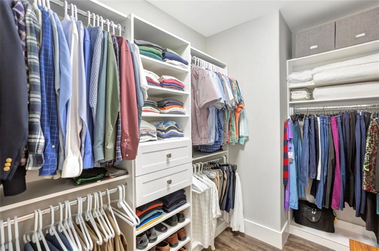
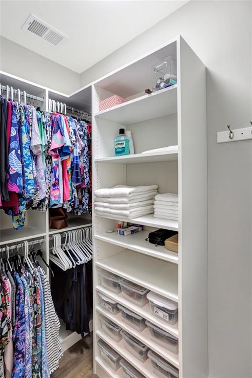
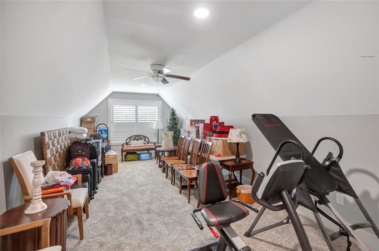
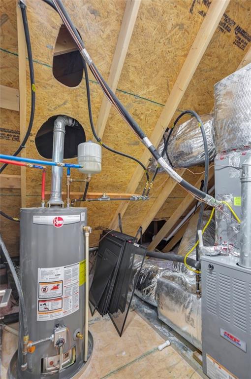
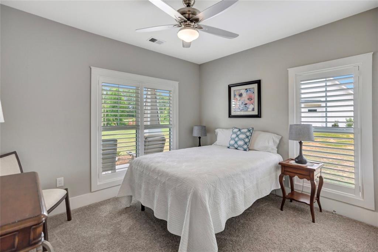
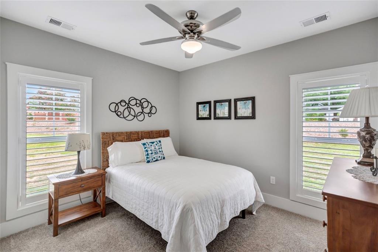
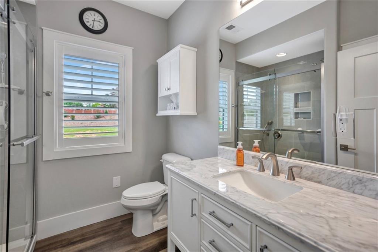
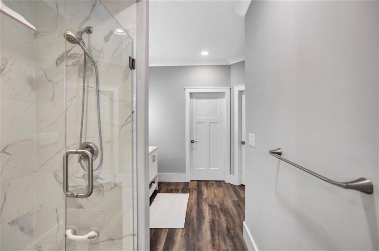
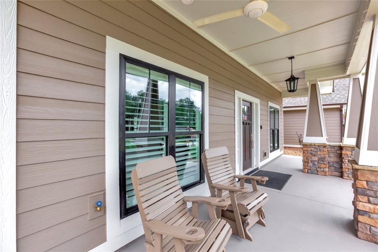
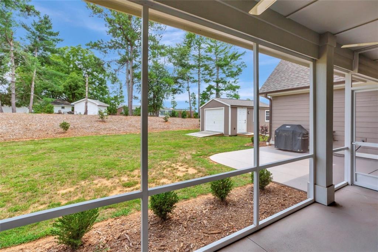
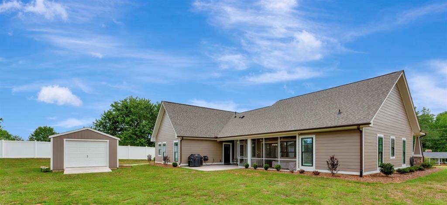
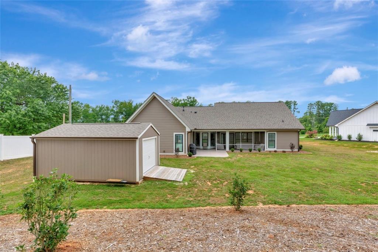
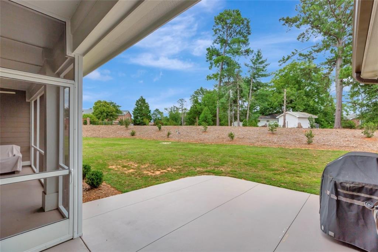

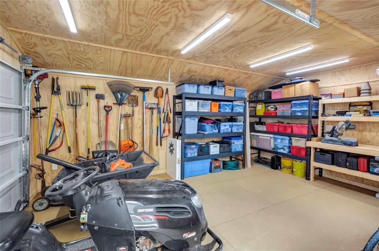
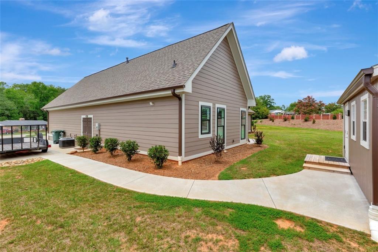
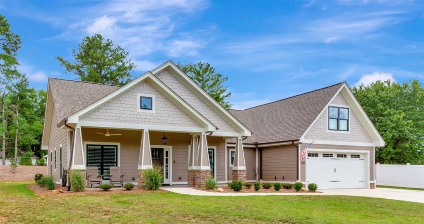
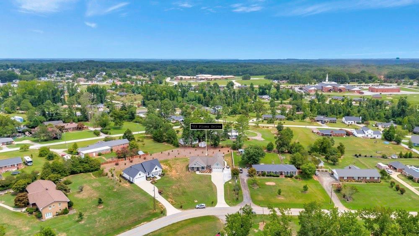
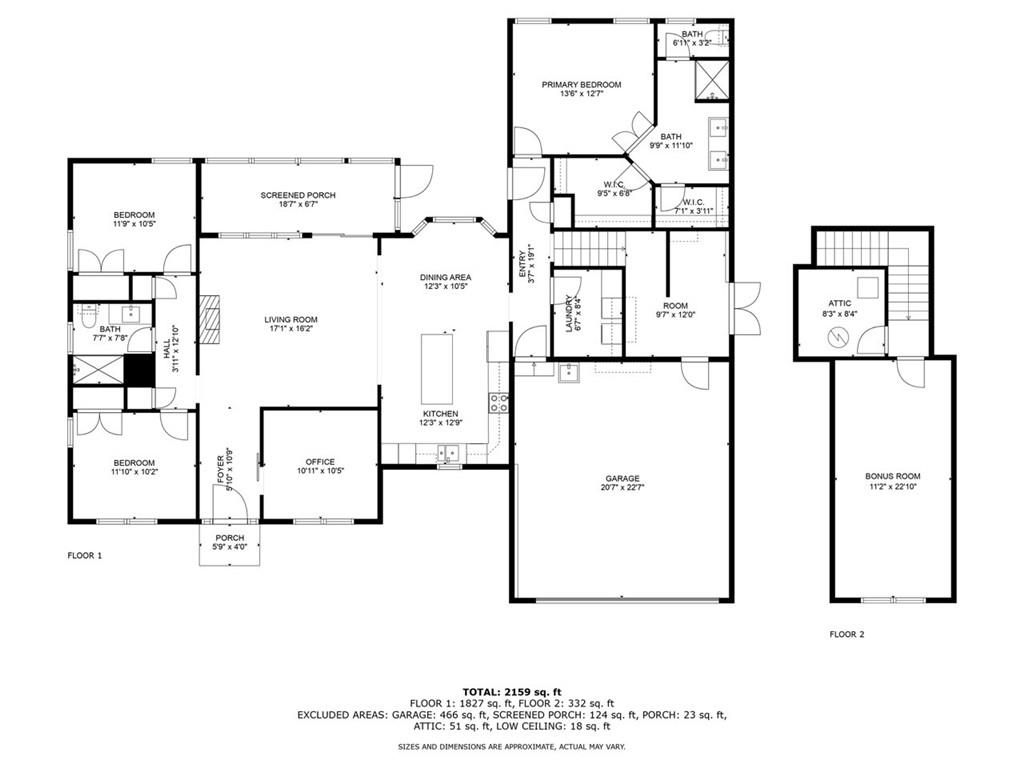
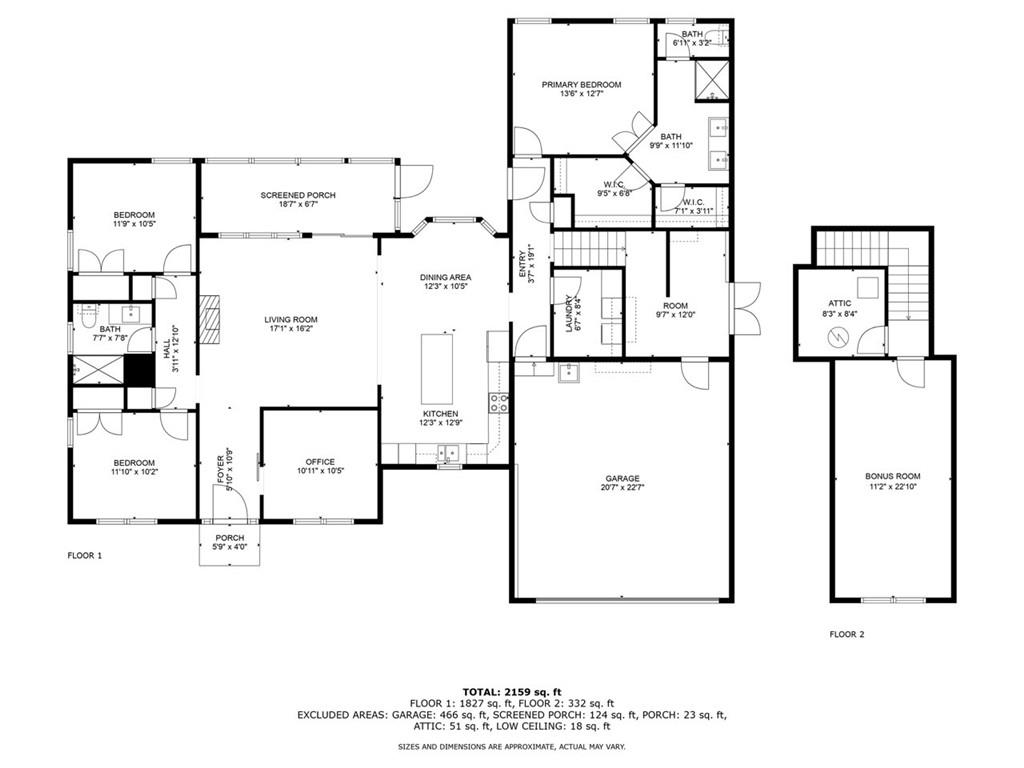
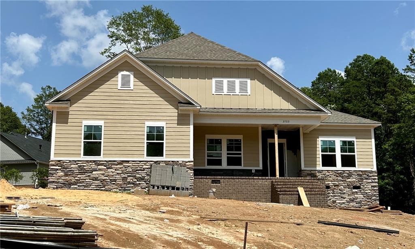
 MLS# 20277875
MLS# 20277875